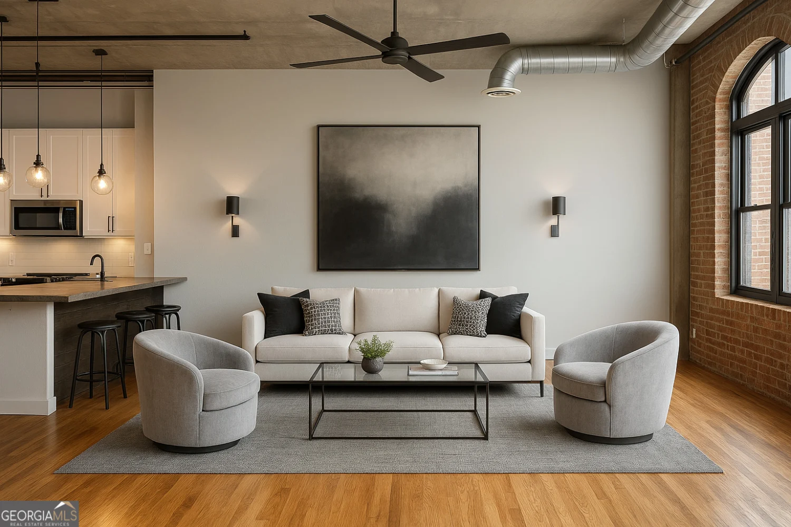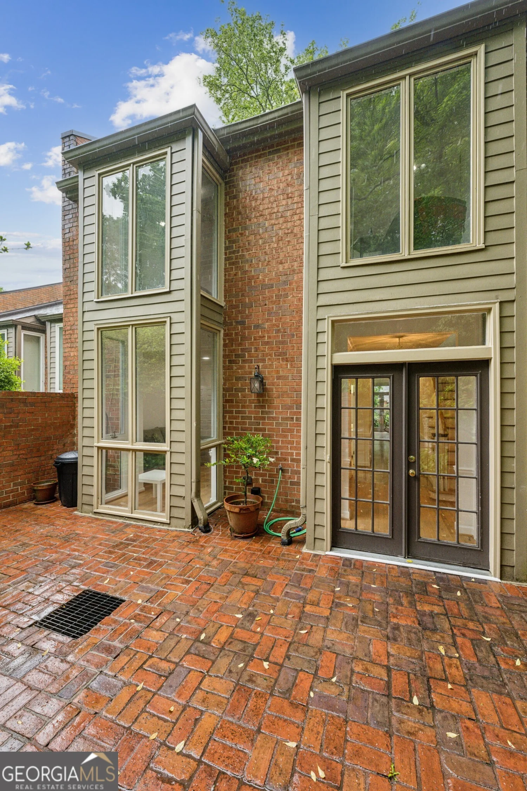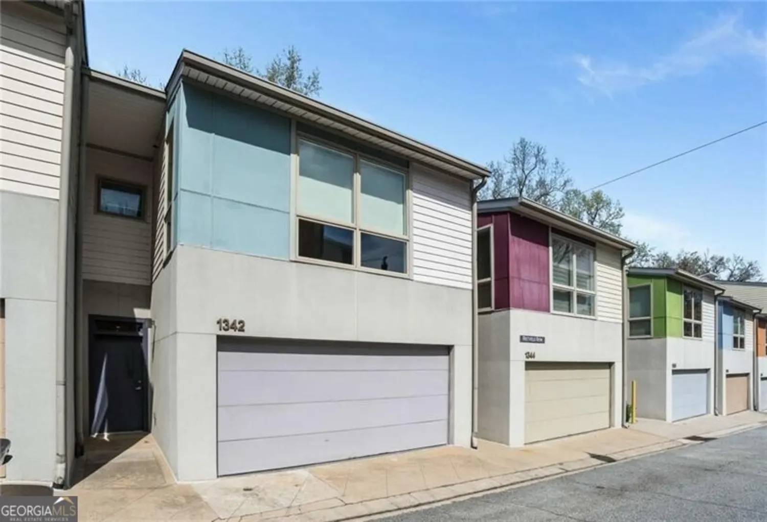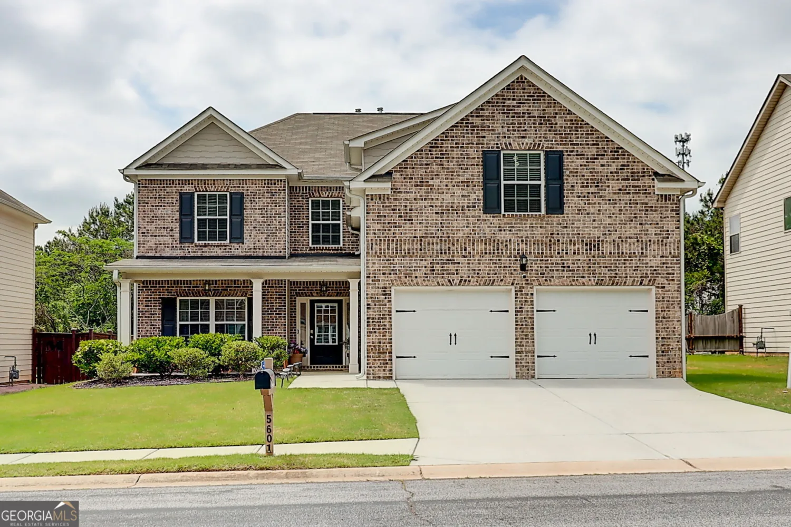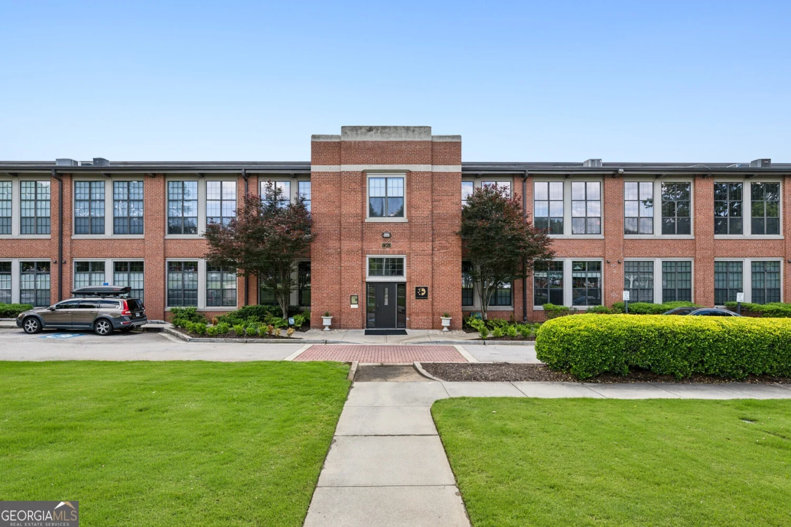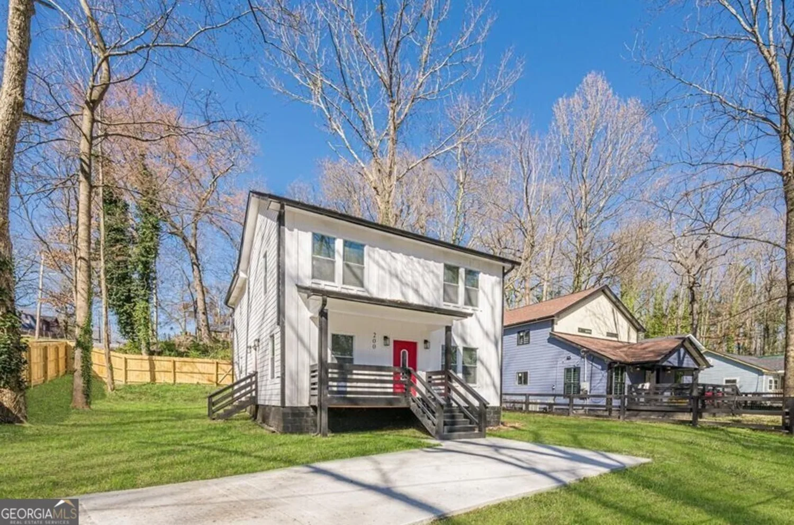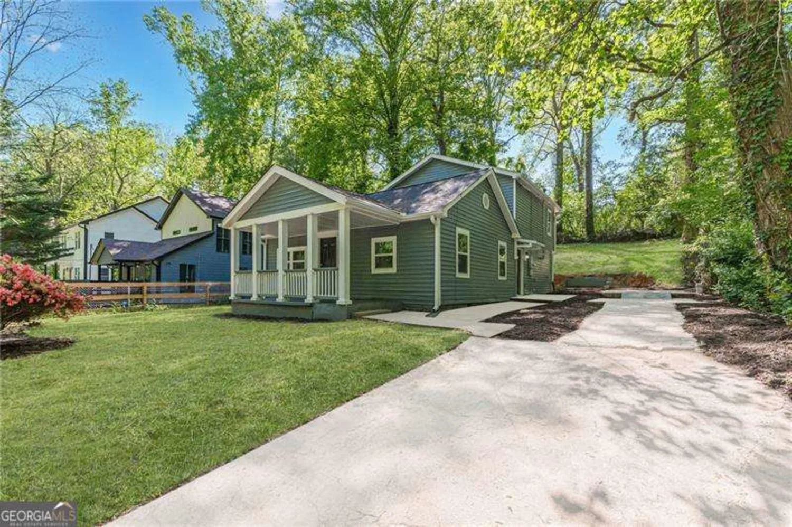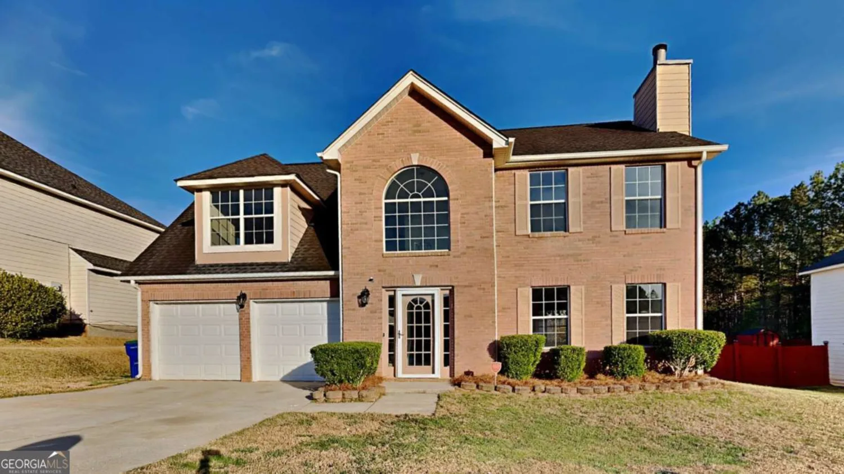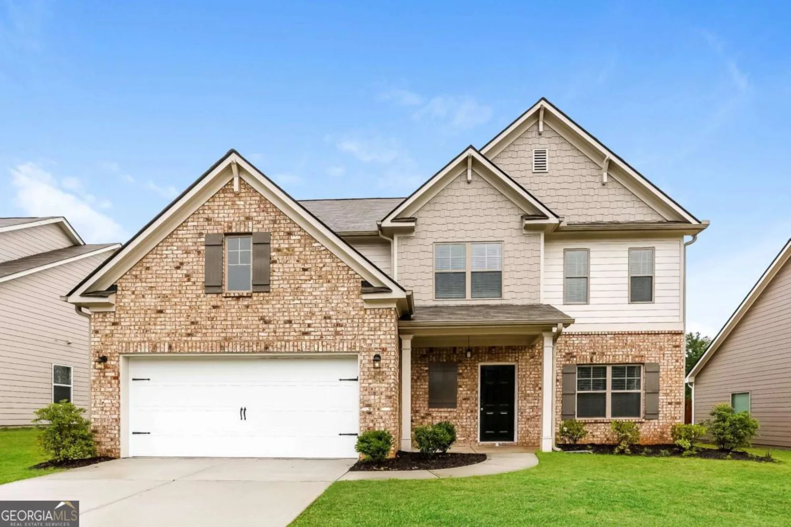7514 absinth dr passAtlanta, GA 30349
7514 absinth dr passAtlanta, GA 30349
Description
Welcome to this beautifully maintained home built in 2014, ideally situated on a prime corner lot in Legacy at Palmetto Farms! Featuring a charming brick front and a grand two-story entrance with arched entryways, this open-concept layout offers a seamless flow throughout. The eat-in kitchen with a breakfast bar, a main-floor bedroom, and a fenced backyard with a covered patio provide both comfort and functionality. Upstairs, the oversized primary suite includes a sitting room, dual walk-in closets, and double vanities. With thoughtful design and modern amenities, this home is ready to impress schedule your showing today!
Property Details for 7514 Absinth Dr Pass
- Subdivision ComplexLegacy at Palmetto Farms
- Architectural StyleBrick Front, Craftsman, Traditional
- Parking FeaturesGarage
- Property AttachedNo
LISTING UPDATED:
- StatusActive
- MLS #10523957
- Days on Site0
- Taxes$5,521 / year
- MLS TypeResidential
- Year Built2014
- Lot Size0.23 Acres
- CountryFulton
LISTING UPDATED:
- StatusActive
- MLS #10523957
- Days on Site0
- Taxes$5,521 / year
- MLS TypeResidential
- Year Built2014
- Lot Size0.23 Acres
- CountryFulton
Building Information for 7514 Absinth Dr Pass
- StoriesTwo
- Year Built2014
- Lot Size0.2300 Acres
Payment Calculator
Term
Interest
Home Price
Down Payment
The Payment Calculator is for illustrative purposes only. Read More
Property Information for 7514 Absinth Dr Pass
Summary
Location and General Information
- Community Features: None
- Directions: ***GPS recognizes this property as 3095 Fonseca Pass Atlanta, GA 30349-8140 *** When you enter the neighborhood, make the first LEFT and your destination will be on the right.
- Coordinates: 33.670949,-84.639027
School Information
- Elementary School: Cliftondale
- Middle School: Renaissance
- High School: Langston Hughes
Taxes and HOA Information
- Parcel Number: 09C110000463823
- Tax Year: 2023
- Association Fee Includes: Management Fee
Virtual Tour
Parking
- Open Parking: No
Interior and Exterior Features
Interior Features
- Cooling: Ceiling Fan(s), Central Air, Electric
- Heating: Natural Gas
- Appliances: Microwave, Oven/Range (Combo), Refrigerator
- Basement: None
- Flooring: Carpet, Hardwood
- Interior Features: Double Vanity, Separate Shower, Entrance Foyer, Walk-In Closet(s)
- Levels/Stories: Two
- Main Bedrooms: 1
- Bathrooms Total Integer: 3
- Main Full Baths: 1
- Bathrooms Total Decimal: 3
Exterior Features
- Construction Materials: Brick, Other
- Roof Type: Composition
- Laundry Features: Upper Level
- Pool Private: No
Property
Utilities
- Sewer: Public Sewer
- Utilities: Cable Available, Electricity Available, Natural Gas Available, Phone Available, Sewer Connected
- Water Source: Public
Property and Assessments
- Home Warranty: Yes
- Property Condition: Resale
Green Features
Lot Information
- Above Grade Finished Area: 3100
- Lot Features: Corner Lot, Level
Multi Family
- Number of Units To Be Built: Square Feet
Rental
Rent Information
- Land Lease: Yes
Public Records for 7514 Absinth Dr Pass
Tax Record
- 2023$5,521.00 ($460.08 / month)
Home Facts
- Beds5
- Baths3
- Total Finished SqFt3,100 SqFt
- Above Grade Finished3,100 SqFt
- StoriesTwo
- Lot Size0.2300 Acres
- StyleSingle Family Residence
- Year Built2014
- APN09C110000463823
- CountyFulton
- Fireplaces1


