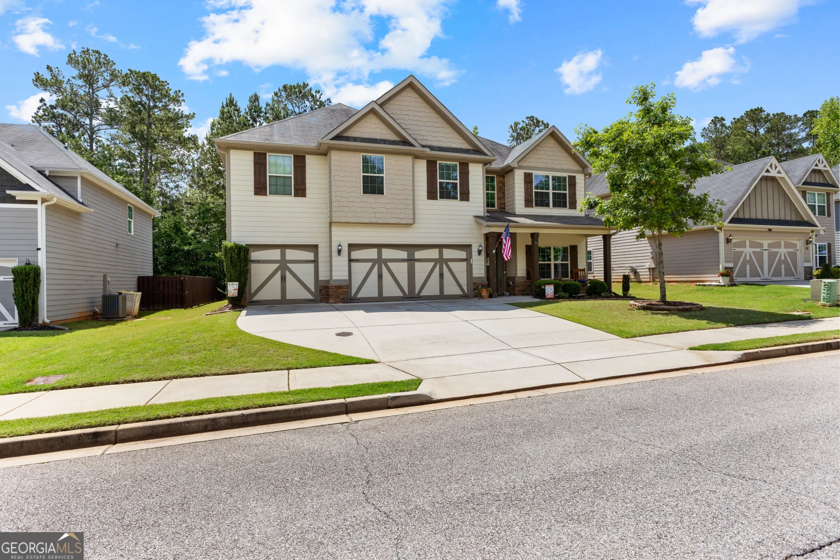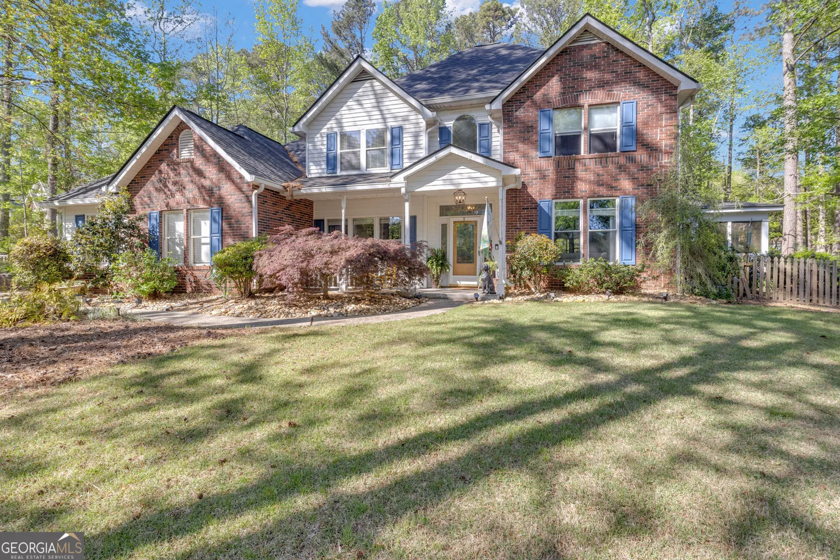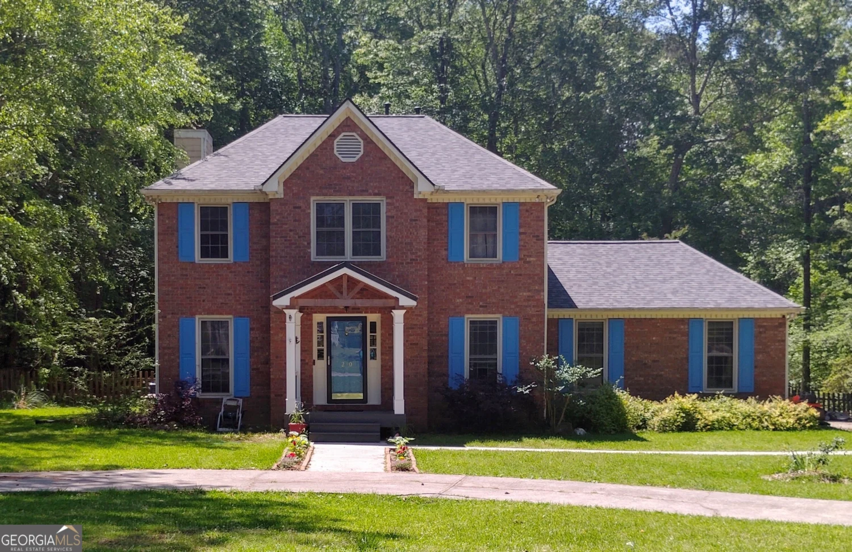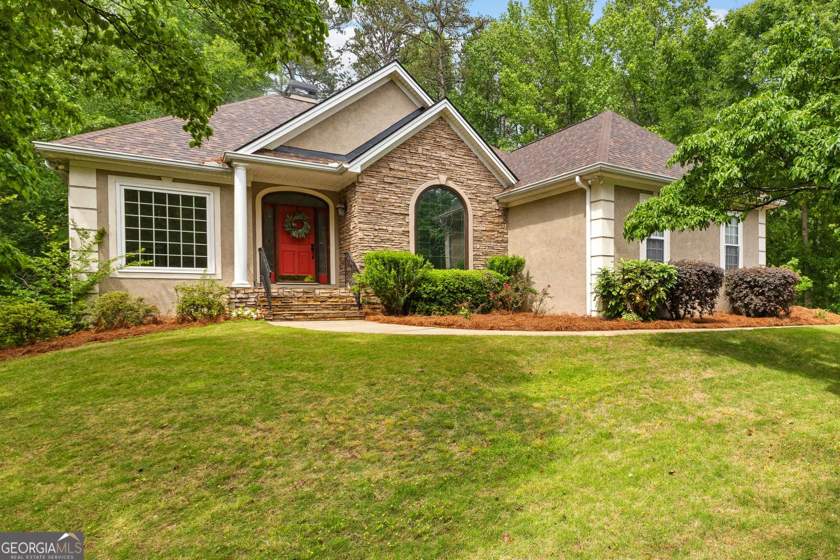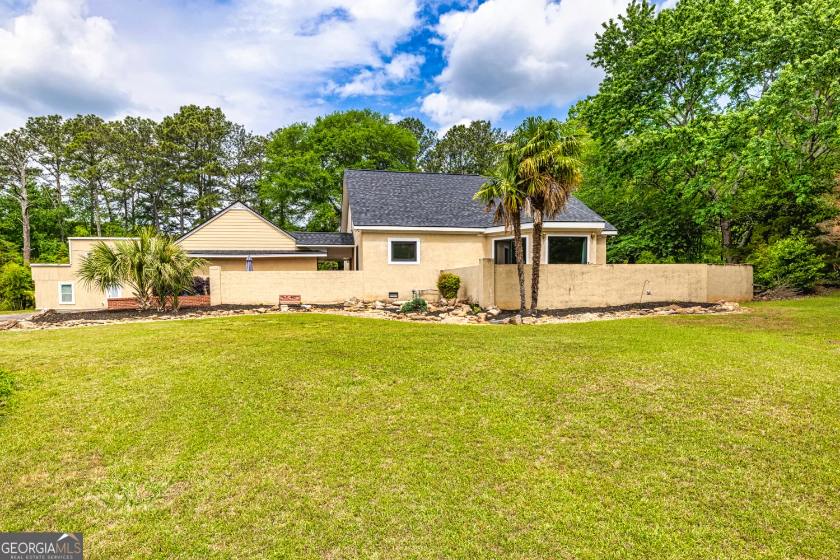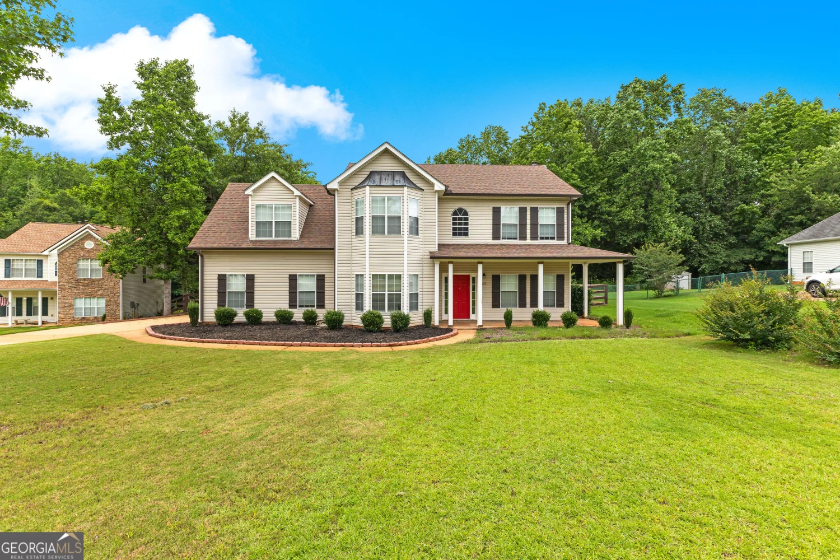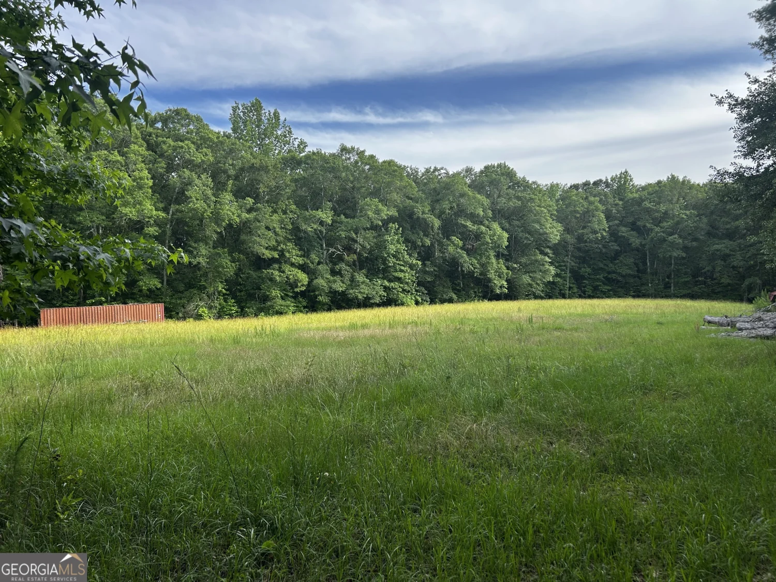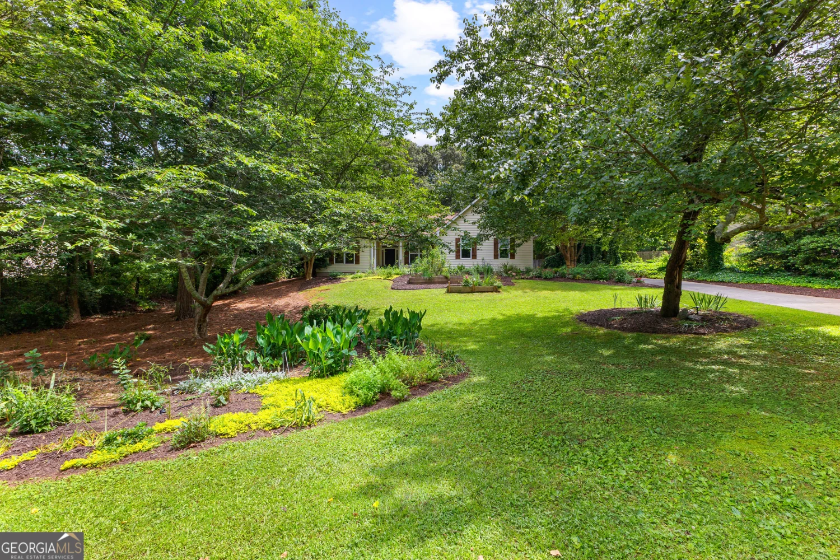796 marion beavers roadSharpsburg, GA 30277
796 marion beavers roadSharpsburg, GA 30277
Description
Beautifully maintained ranch home on over 3 acres! Enjoy space and privacy while putting your finishing touches on this expansive home. A flat private driveway leads you to this 4 sided brick home. Enter through the front door with the dining room on your left. Continue into the large living room with access out to the screened in back porch. The kitchen has tons of custom cabinetry, pantry, island, and eat in kitchen dining area. Laundry and half bath are on the main level off of the kitchen. Master bedroom and bathroom are in the back of the home with double vanities, separate tub and shower, and walk in closet. Two additional bedrooms and a bathroom as well. Downstairs is a huge unfinished basement with garage door. Would be an incredible finished space or perfect for workshop or home gym. Permanent attic stairs lead you to an incredible unfinished bonus space that would make an awesome home theater, office, playroom, or teen suite. This home is situated on an incredibly private 3.2 acres. Convenient to interstates, downtown Newton, and more!
Property Details for 796 Marion Beavers Road
- Subdivision ComplexNone
- Architectural StyleBrick 4 Side, Ranch
- Parking FeaturesAttached, Garage, Kitchen Level, Side/Rear Entrance
- Property AttachedYes
LISTING UPDATED:
- StatusClosed
- MLS #10453379
- Days on Site85
- Taxes$2,104 / year
- MLS TypeResidential
- Year Built2001
- Lot Size3.23 Acres
- CountryCoweta
LISTING UPDATED:
- StatusClosed
- MLS #10453379
- Days on Site85
- Taxes$2,104 / year
- MLS TypeResidential
- Year Built2001
- Lot Size3.23 Acres
- CountryCoweta
Building Information for 796 Marion Beavers Road
- StoriesTwo
- Year Built2001
- Lot Size3.2250 Acres
Payment Calculator
Term
Interest
Home Price
Down Payment
The Payment Calculator is for illustrative purposes only. Read More
Property Information for 796 Marion Beavers Road
Summary
Location and General Information
- Community Features: None
- Directions: GPS Friendly
- Coordinates: 33.358913,-84.663262
School Information
- Elementary School: Poplar Road
- Middle School: Lee
- High School: East Coweta
Taxes and HOA Information
- Parcel Number: 123 1085 003
- Tax Year: 2024
- Association Fee Includes: None
Virtual Tour
Parking
- Open Parking: No
Interior and Exterior Features
Interior Features
- Cooling: Central Air
- Heating: Central
- Appliances: Cooktop, Dishwasher, Oven, Refrigerator
- Basement: Daylight, Exterior Entry, Full, Unfinished
- Flooring: Carpet, Hardwood
- Interior Features: Master On Main Level, Rear Stairs, Walk-In Closet(s)
- Levels/Stories: Two
- Kitchen Features: Breakfast Area, Breakfast Bar, Kitchen Island, Pantry
- Foundation: Block
- Main Bedrooms: 3
- Total Half Baths: 1
- Bathrooms Total Integer: 3
- Main Full Baths: 2
- Bathrooms Total Decimal: 2
Exterior Features
- Construction Materials: Brick
- Patio And Porch Features: Deck, Screened
- Roof Type: Composition
- Laundry Features: In Kitchen
- Pool Private: No
- Other Structures: Shed(s)
Property
Utilities
- Sewer: Septic Tank
- Utilities: Cable Available, Electricity Available, Natural Gas Available, Water Available
- Water Source: Public
Property and Assessments
- Home Warranty: Yes
- Property Condition: Resale
Green Features
Lot Information
- Above Grade Finished Area: 2223
- Common Walls: No Common Walls
- Lot Features: Corner Lot, Private
Multi Family
- Number of Units To Be Built: Square Feet
Rental
Rent Information
- Land Lease: Yes
- Occupant Types: Vacant
Public Records for 796 Marion Beavers Road
Tax Record
- 2024$2,104.00 ($175.33 / month)
Home Facts
- Beds3
- Baths2
- Total Finished SqFt2,223 SqFt
- Above Grade Finished2,223 SqFt
- StoriesTwo
- Lot Size3.2250 Acres
- StyleSingle Family Residence
- Year Built2001
- APN123 1085 003
- CountyCoweta


