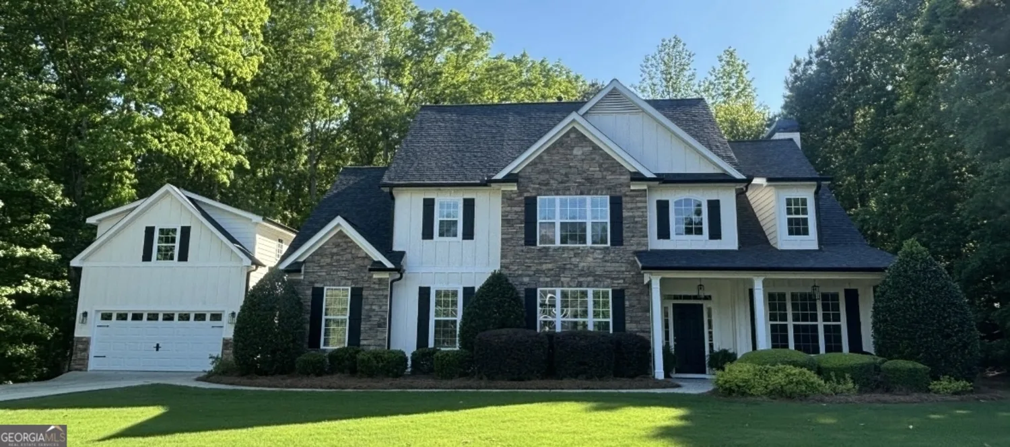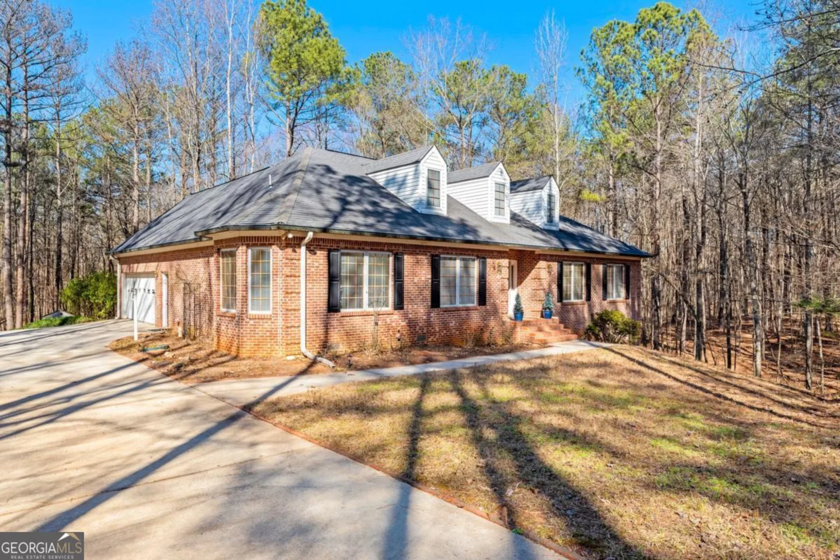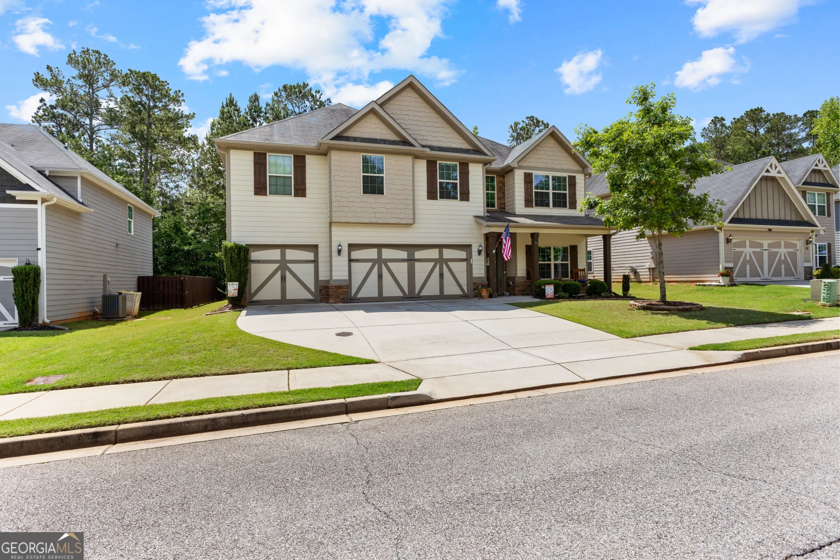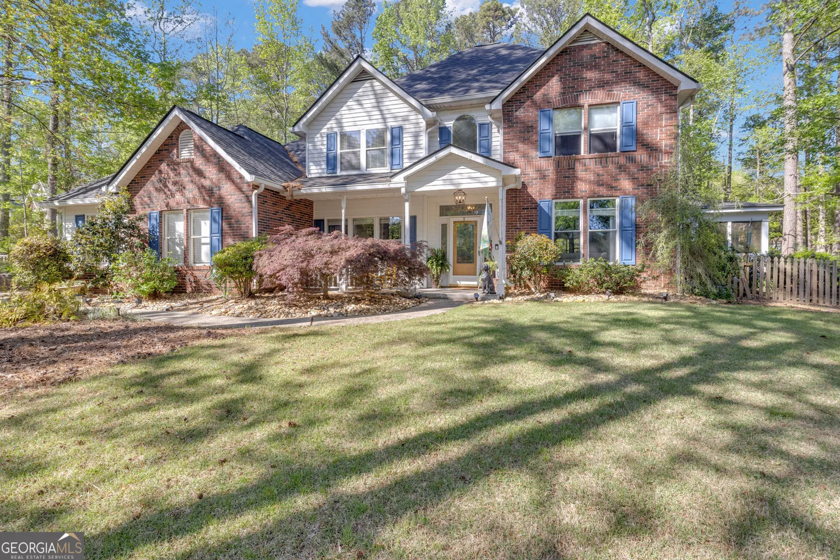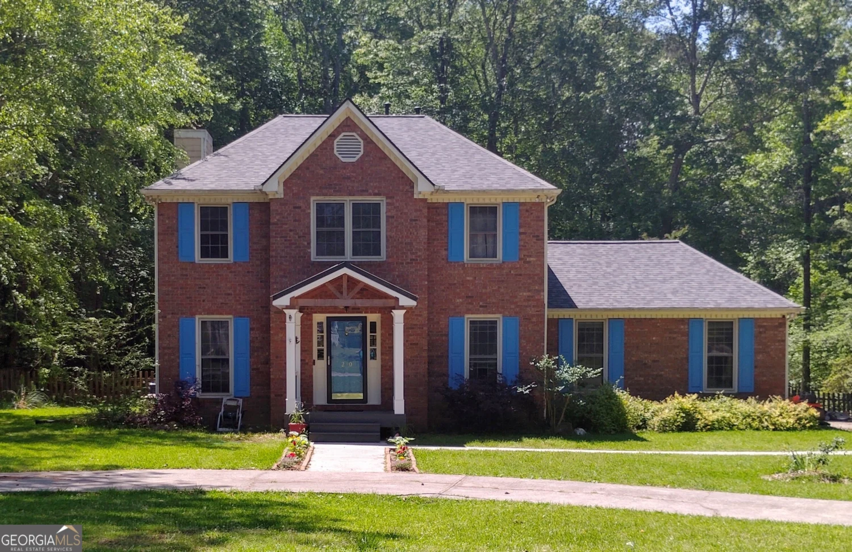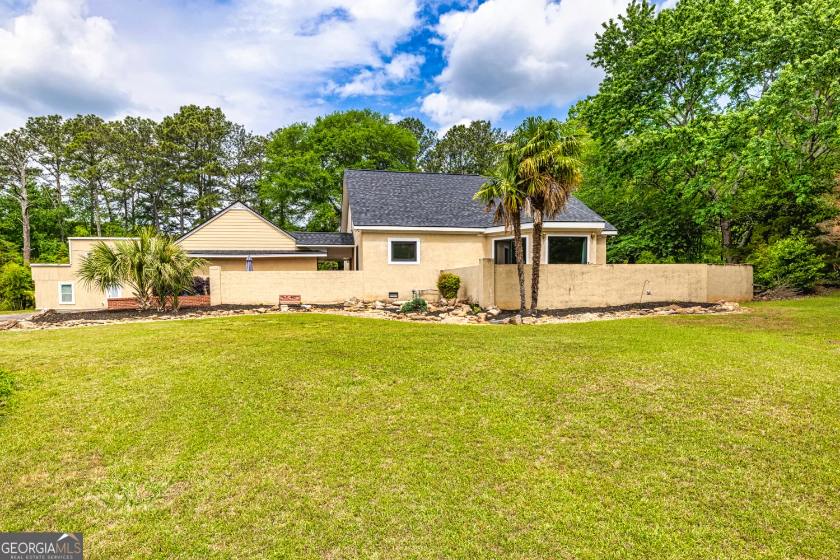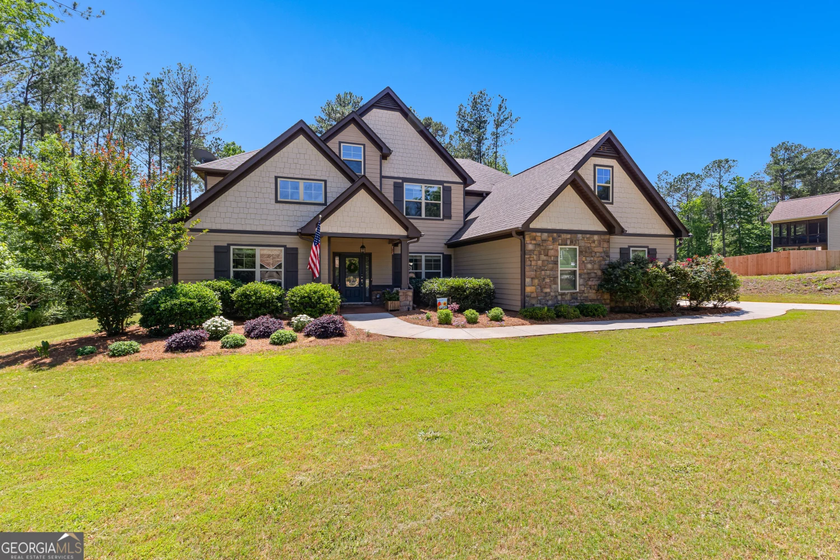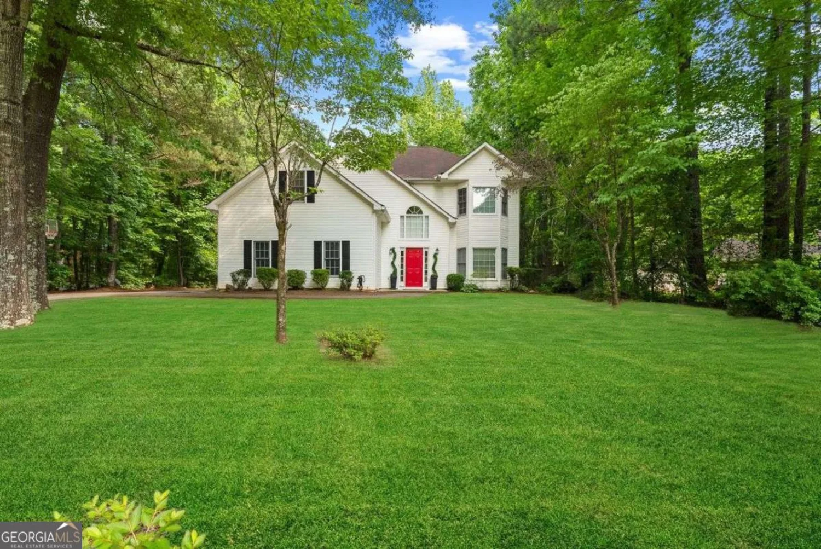40 high streetSharpsburg, GA 30277
40 high streetSharpsburg, GA 30277
Description
Nestled in the prestigious Canongate Village subdivision and within the top-rated Northgate High School district, this Chuck Ogletree custom-built craftsman is a true gem. Designed with timeless elegance, this stucco and stacked stone ranch with grand owner's suite on the main level, offers an expansive open-concept layout filled with natural light and exceptional craftsmanship throughout. Upon entry, you're greeted by gorgeous hardwood floors and oversized front-facing windows that bathe the foyer and dining room in natural light. The spacious living area boasts a stunning stacked stone gas-log fireplace, flanked by custom built-in bookcases, while a wall of windows brings the beauty of the outdoors inside. The chef's kitchen is a true centerpiece, featuring granite countertops, a breakfast bar, original wood cabinetry, stainless steel appliances, and a garbage disposal. Just off the kitchen, a versatile bonus room/office offers potential for a second main-level bedroom, while the oversized laundry & pantry room provides ample storage, counter space, cabinetry, a laundry sink, and an additional refrigerator. The private owner's suite is a serene retreat, featuring a beautiful bay window with shutters, soaring trey ceilings, dual walk-in closets, and a spa-like bathroom with a soaking tub, separate shower, and double vanities. A powder room on the main level adds extra convenience. Step outside to enjoy the screened-in porch with a vaulted ceiling and an additional grilling deck, offering breathtaking views of the private, wooded backyard-a perfect setting for outdoor relaxation. The finished terrace level provides even more living space, complete with a private exterior side entry, new LVP flooring, a flexible living area with a sink, three additional bedrooms, a hall bath, and a Jack-and-Jill bath with walk-in closets in two of the bedrooms. An unfinished basement area with its own exterior entry adds incredible storage potential. Move-in ready with FRESH PAINT THROUGHOUT, this home boasts recent updates including a new roof (2023) and two new HVAC systems (2021 & 2023) for peace of mind. Residents of Canongate Village enjoy exclusive access to a private lake, perfect for electric motor boating, as well as a community pavilion for gatherings and grilling. Ideally located with easy access to top schools, shopping, dining, and I-85, this home offers the perfect blend of privacy, luxury, and convenience. Don't miss this rare opportunity to own a stunning custom home in one of Northgate's most desirable communities!
Property Details for 40 High Street
- Subdivision ComplexCanongate Village
- Architectural StyleCraftsman, Ranch
- Num Of Parking Spaces2
- Parking FeaturesAttached, Garage, Garage Door Opener, Kitchen Level, Side/Rear Entrance
- Property AttachedNo
LISTING UPDATED:
- StatusPending
- MLS #10508030
- Days on Site37
- Taxes$5,015.62 / year
- HOA Fees$320 / month
- MLS TypeResidential
- Year Built1996
- Lot Size0.80 Acres
- CountryCoweta
LISTING UPDATED:
- StatusPending
- MLS #10508030
- Days on Site37
- Taxes$5,015.62 / year
- HOA Fees$320 / month
- MLS TypeResidential
- Year Built1996
- Lot Size0.80 Acres
- CountryCoweta
Building Information for 40 High Street
- StoriesTwo
- Year Built1996
- Lot Size0.8000 Acres
Payment Calculator
Term
Interest
Home Price
Down Payment
The Payment Calculator is for illustrative purposes only. Read More
Property Information for 40 High Street
Summary
Location and General Information
- Community Features: Lake, Shared Dock, Street Lights
- Directions: From Palmetto Tyrone Rd heading East: turn LEFT into Cannongate Village, continue straight onto Lawn Market, turn RIGHT onto High St - #40 is on the LEFT.
- Coordinates: 33.482722,-84.644827
School Information
- Elementary School: Cannongate
- Middle School: Blake Bass
- High School: Northgate
Taxes and HOA Information
- Parcel Number: 130 6111 163
- Tax Year: 23
- Association Fee Includes: Facilities Fee, Management Fee
- Tax Lot: E-6
Virtual Tour
Parking
- Open Parking: No
Interior and Exterior Features
Interior Features
- Cooling: Ceiling Fan(s), Central Air, Electric, Zoned
- Heating: Forced Air, Zoned
- Appliances: Dishwasher, Disposal, Gas Water Heater, Microwave, Oven/Range (Combo), Refrigerator, Stainless Steel Appliance(s)
- Basement: Bath Finished, Daylight, Exterior Entry, Finished, Full, Interior Entry
- Fireplace Features: Family Room, Gas Log
- Flooring: Carpet, Hardwood, Vinyl
- Interior Features: Double Vanity, High Ceilings, Master On Main Level, Separate Shower, Soaking Tub, Tile Bath, Tray Ceiling(s), Walk-In Closet(s)
- Levels/Stories: Two
- Kitchen Features: Breakfast Area, Breakfast Bar, Pantry
- Main Bedrooms: 1
- Total Half Baths: 1
- Bathrooms Total Integer: 4
- Main Full Baths: 1
- Bathrooms Total Decimal: 3
Exterior Features
- Construction Materials: Stone, Stucco
- Patio And Porch Features: Deck, Porch, Screened
- Roof Type: Composition
- Laundry Features: Mud Room
- Pool Private: No
Property
Utilities
- Sewer: Septic Tank
- Utilities: Cable Available, Electricity Available, High Speed Internet, Underground Utilities, Water Available
- Water Source: Public
Property and Assessments
- Home Warranty: Yes
- Property Condition: Resale
Green Features
Lot Information
- Above Grade Finished Area: 2228
- Lot Features: Cul-De-Sac
Multi Family
- Number of Units To Be Built: Square Feet
Rental
Rent Information
- Land Lease: Yes
Public Records for 40 High Street
Tax Record
- 23$5,015.62 ($417.97 / month)
Home Facts
- Beds4
- Baths3
- Total Finished SqFt4,228 SqFt
- Above Grade Finished2,228 SqFt
- Below Grade Finished2,000 SqFt
- StoriesTwo
- Lot Size0.8000 Acres
- StyleSingle Family Residence
- Year Built1996
- APN130 6111 163
- CountyCoweta
- Fireplaces1


