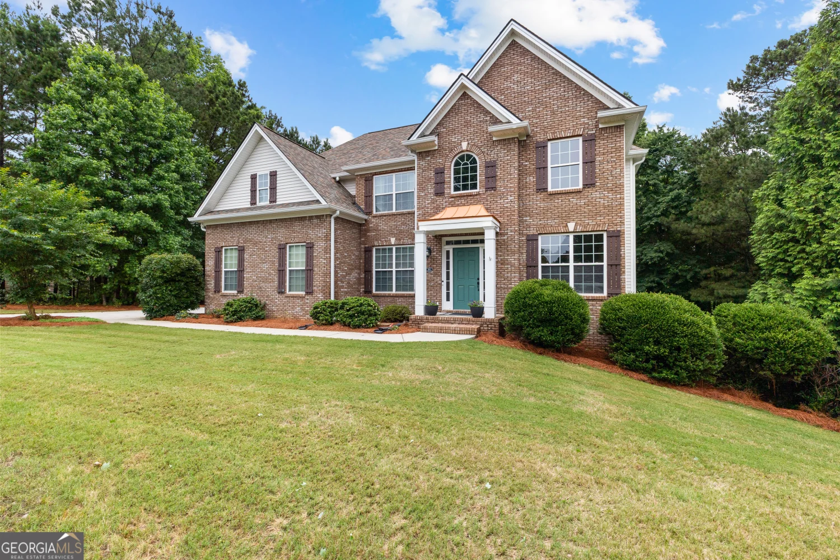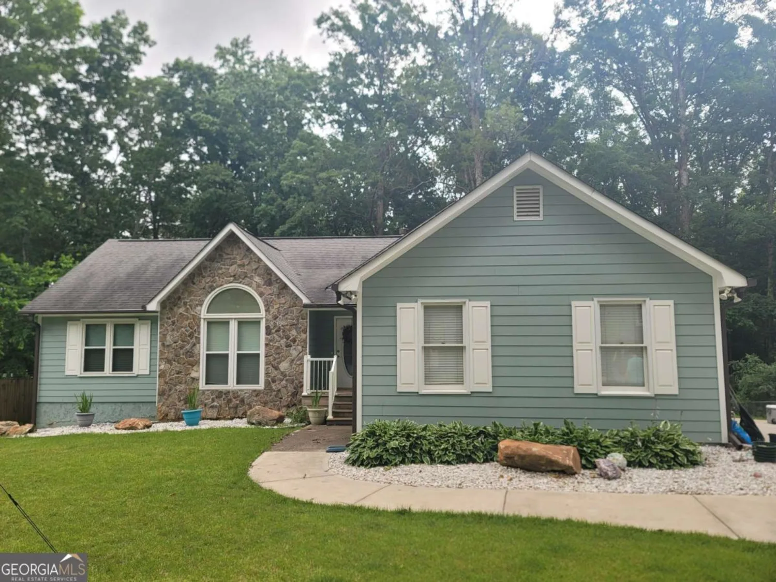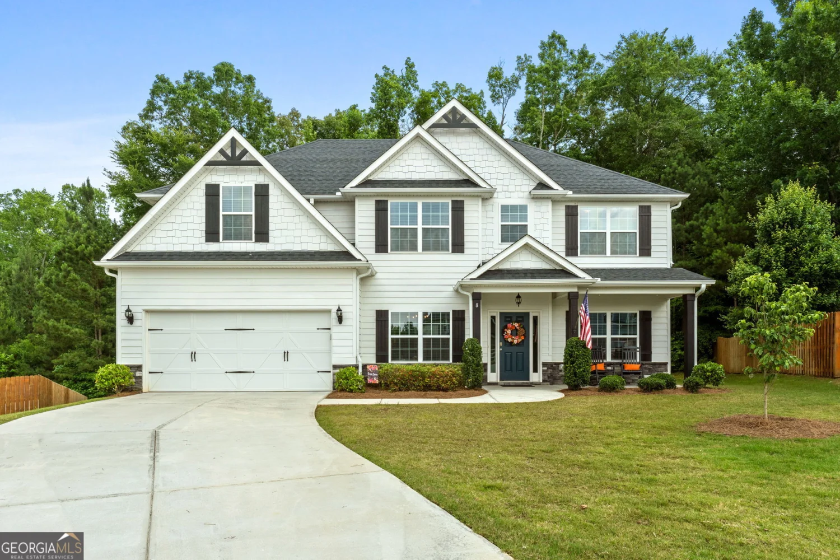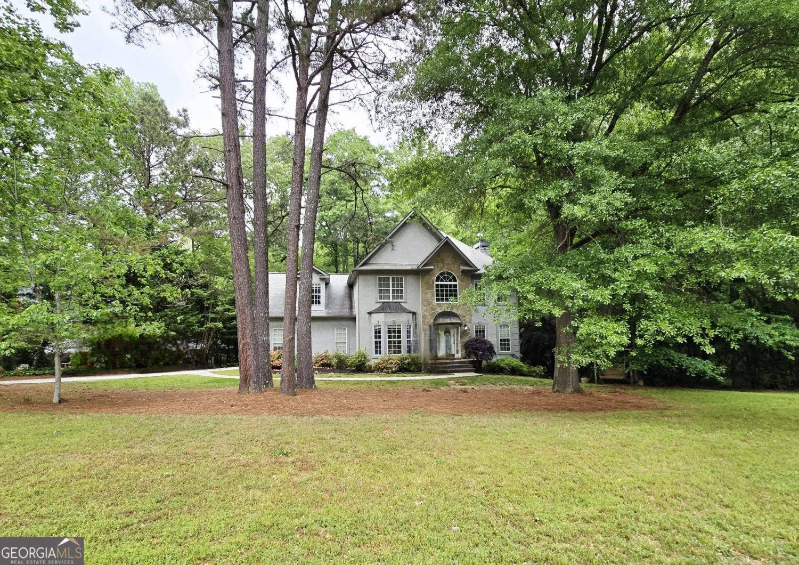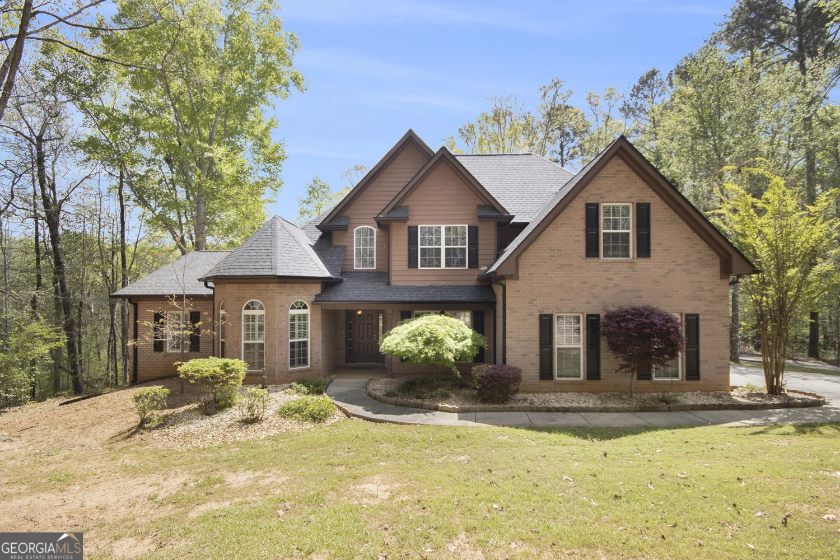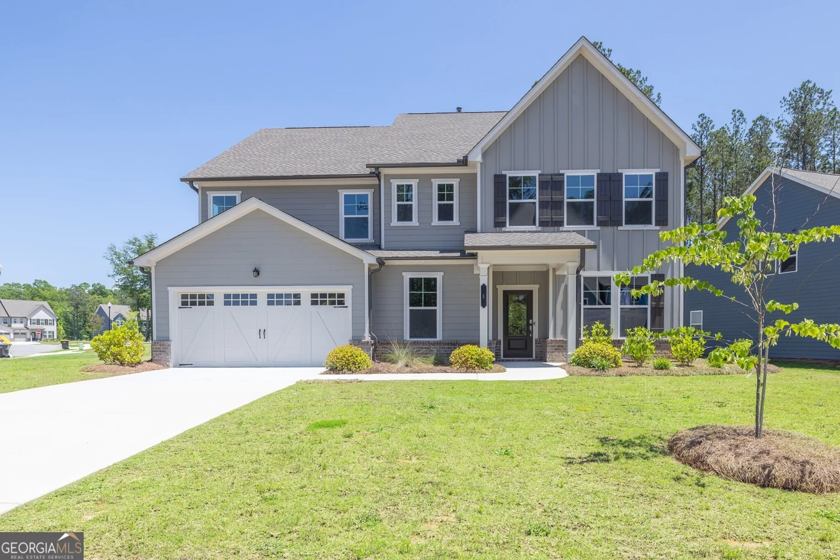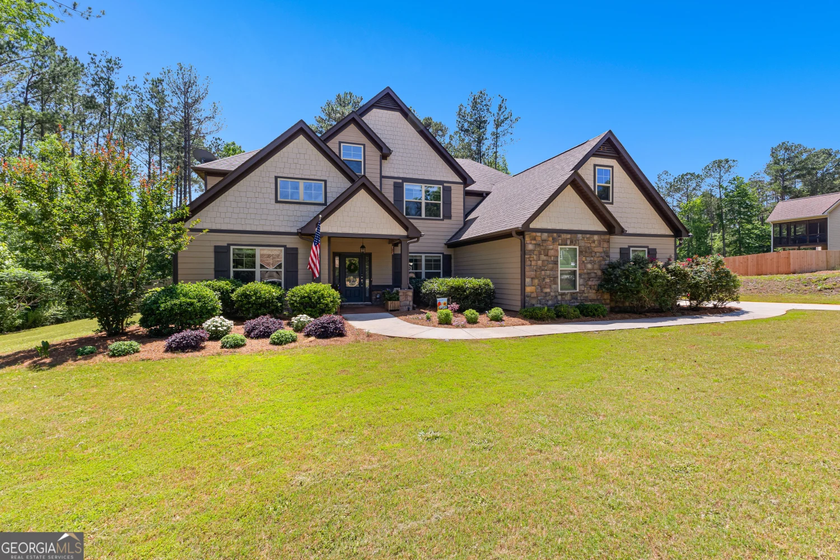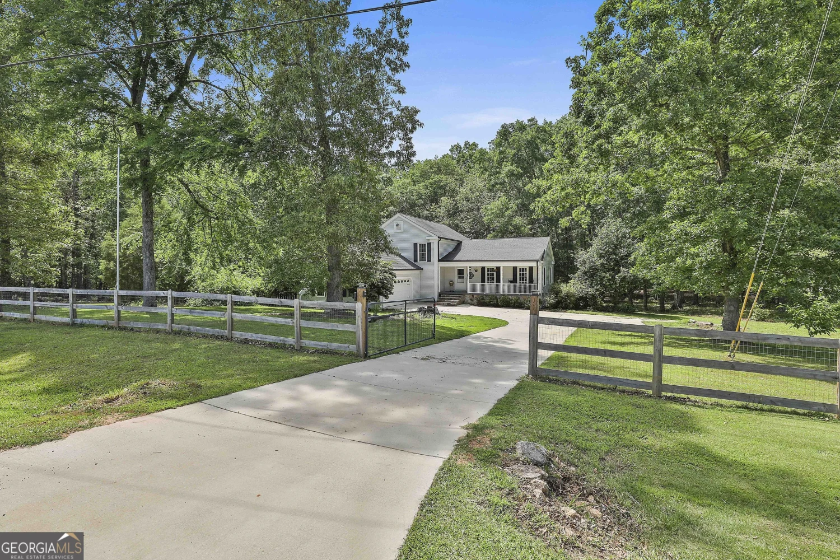310 persimmon driveSharpsburg, GA 30277
310 persimmon driveSharpsburg, GA 30277
Description
NEWLY RENOVATED Craftsman Home with Modern Upgrades & Spacious Fenced-in Backyard. Welcome to this beautiful 4-bedroom, 4-bathroom home nestled in the desirable neighborhood of The Estates at Persimmon Creek right next to Canongate Golf Course. Boasting over 3400 square feet of living space, this home offers a perfect blend of modern comfort and classic charm. Step inside to be greeted with a bright and spacious two-story foyer. The entire main floor has been updated with engineered wood flooring perfect for preventing scratches or wear and tear along with updated interior paint throughout the home. The kitchen is a chef's dream with stainless steel appliances and granite countertops that lead to the breakfast room featuring a stone fireplace and large windows that fill the space with natural light, perfect for entertaining! Upstairs you will find the primary suite that offers a private retreat with an en-suite bathroom and walk-in closet, while the additional bedrooms provide plenty of space for family and guests. Outside, enjoy a beautifully covered patio, perfect for entertaining and relaxation. The unfinished detached garage offers an additional 800 sq feet of endless potential as it has already been wired for electricity and studded with a secluded upstairs space, perfect for customizing to fit your needs whether it be a workshop, home gym, or recreational space! Additional features include a NEW ROOF. Located within the desirable Northgate school district, this home is just minutes away from parks, shopping, and dining! This home is a must-see! Don't miss the opportunity to make it yours-schedule a showing today!
Property Details for 310 Persimmon Drive
- Subdivision ComplexPersimmon Creek South
- Architectural StyleCraftsman
- Parking FeaturesDetached, Garage, Garage Door Opener, Kitchen Level, Storage
- Property AttachedNo
LISTING UPDATED:
- StatusActive
- MLS #10483174
- Days on Site73
- Taxes$4,734.4 / year
- HOA Fees$700 / month
- MLS TypeResidential
- Year Built2005
- Lot Size1.32 Acres
- CountryCoweta
LISTING UPDATED:
- StatusActive
- MLS #10483174
- Days on Site73
- Taxes$4,734.4 / year
- HOA Fees$700 / month
- MLS TypeResidential
- Year Built2005
- Lot Size1.32 Acres
- CountryCoweta
Building Information for 310 Persimmon Drive
- StoriesTwo
- Year Built2005
- Lot Size1.3200 Acres
Payment Calculator
Term
Interest
Home Price
Down Payment
The Payment Calculator is for illustrative purposes only. Read More
Property Information for 310 Persimmon Drive
Summary
Location and General Information
- Community Features: Clubhouse, Lake, Playground, Pool, Sidewalks, Street Lights
- Directions: Home is located in Persimmon Creek South off of Palmetto Tyrone Rd. Turn into subdivision on Persimmon Creek Dr. and home is on the left.
- Coordinates: 33.478983,-84.640909
School Information
- Elementary School: Cannongate
- Middle School: Madras
- High School: Northgate
Taxes and HOA Information
- Parcel Number: 130 6114 004
- Tax Year: 23
- Association Fee Includes: Maintenance Grounds, Management Fee, Swimming
Virtual Tour
Parking
- Open Parking: No
Interior and Exterior Features
Interior Features
- Cooling: Ceiling Fan(s), Central Air, Dual, Electric
- Heating: Central
- Appliances: Dishwasher, Disposal, Gas Water Heater, Microwave, Oven/Range (Combo), Stainless Steel Appliance(s)
- Basement: None
- Fireplace Features: Living Room, Other
- Flooring: Carpet, Hardwood, Tile
- Interior Features: Double Vanity, High Ceilings, Separate Shower, Soaking Tub, Tile Bath, Tray Ceiling(s), Entrance Foyer, Vaulted Ceiling(s), Walk-In Closet(s)
- Levels/Stories: Two
- Kitchen Features: Breakfast Area, Breakfast Bar, Pantry, Second Kitchen
- Total Half Baths: 1
- Bathrooms Total Integer: 4
- Bathrooms Total Decimal: 3
Exterior Features
- Construction Materials: Block, Concrete, Stone, Wood Siding
- Fencing: Back Yard, Fenced, Wood
- Patio And Porch Features: Patio
- Roof Type: Composition
- Laundry Features: Upper Level
- Pool Private: No
- Other Structures: Garage(s)
Property
Utilities
- Sewer: Septic Tank
- Utilities: Electricity Available, High Speed Internet, Underground Utilities, Water Available
- Water Source: Public
Property and Assessments
- Home Warranty: Yes
- Property Condition: Resale
Green Features
- Green Energy Efficient: Thermostat, Water Heater
Lot Information
- Above Grade Finished Area: 3440
- Lot Features: Private, Sloped
Multi Family
- Number of Units To Be Built: Square Feet
Rental
Rent Information
- Land Lease: Yes
Public Records for 310 Persimmon Drive
Tax Record
- 23$4,734.40 ($394.53 / month)
Home Facts
- Beds4
- Baths3
- Total Finished SqFt3,440 SqFt
- Above Grade Finished3,440 SqFt
- StoriesTwo
- Lot Size1.3200 Acres
- StyleSingle Family Residence
- Year Built2005
- APN130 6114 004
- CountyCoweta
- Fireplaces2


