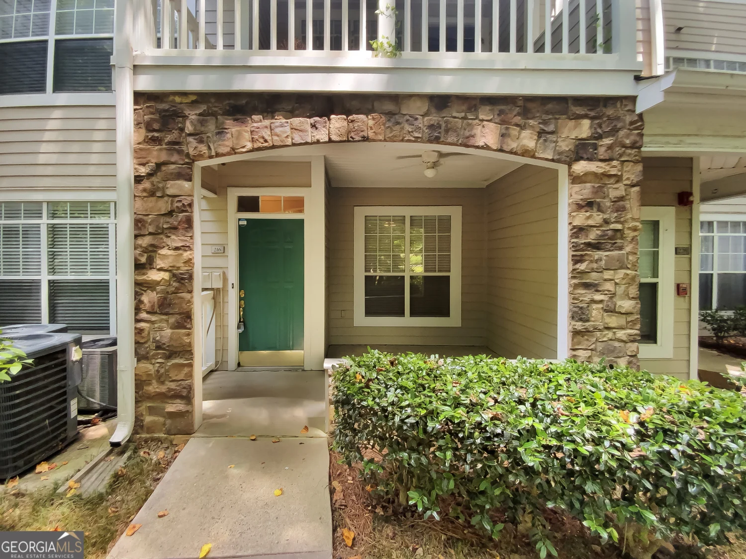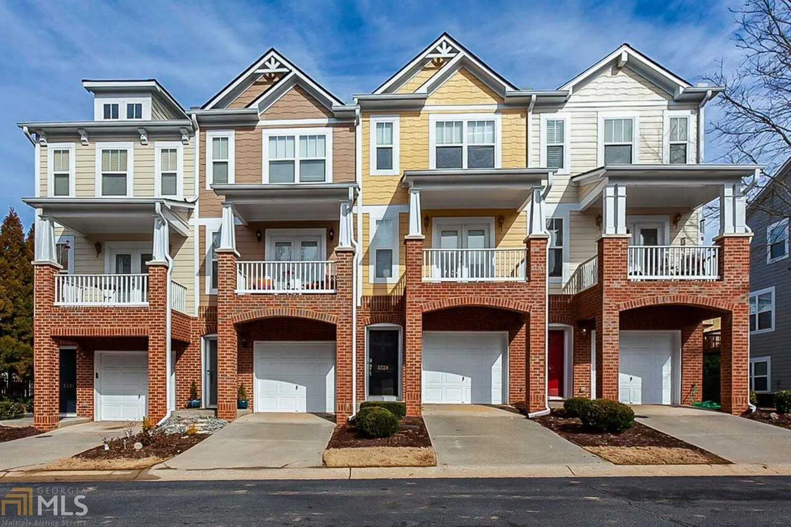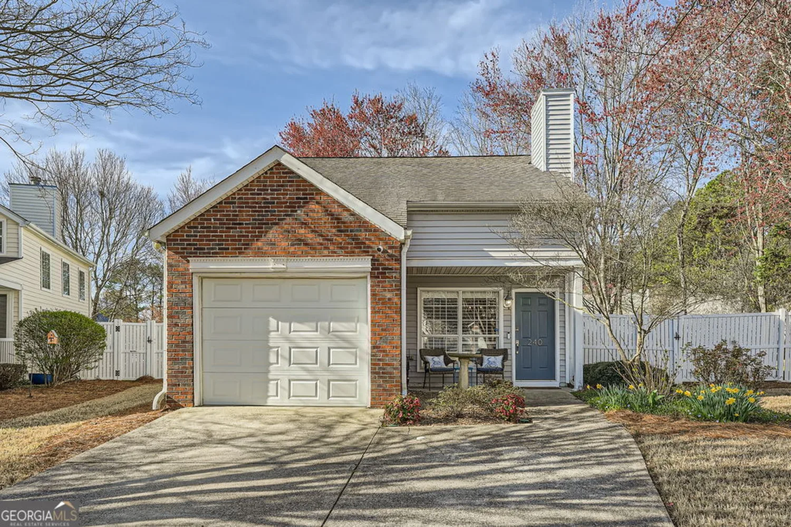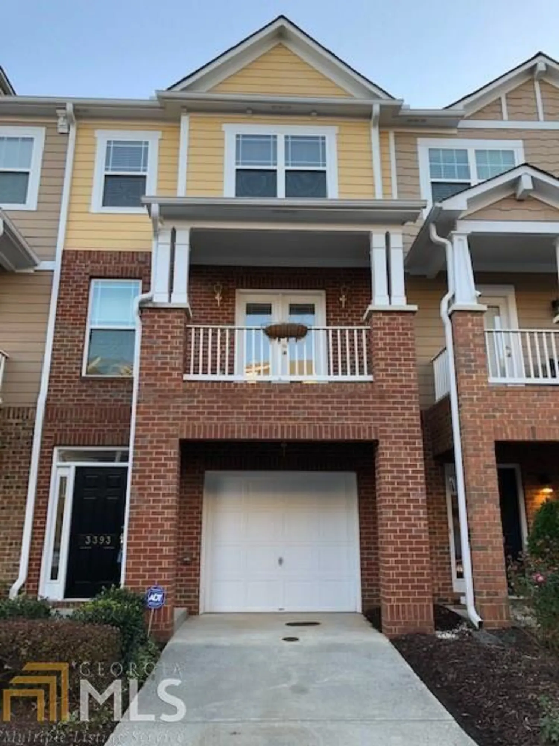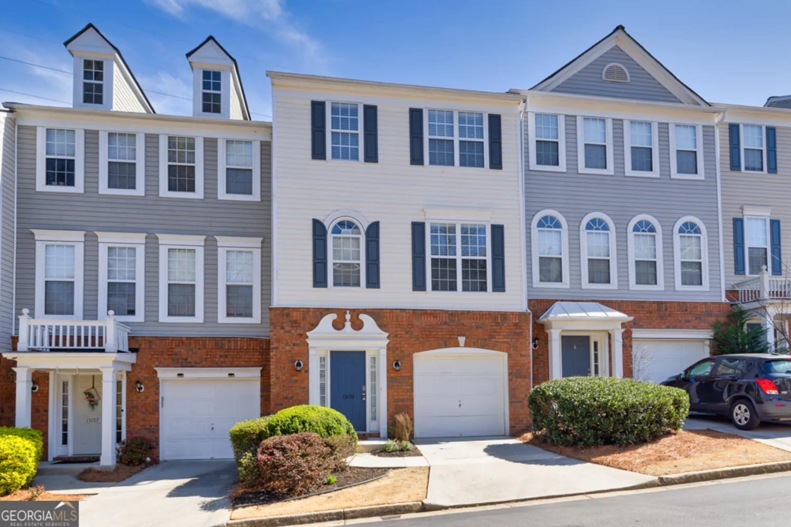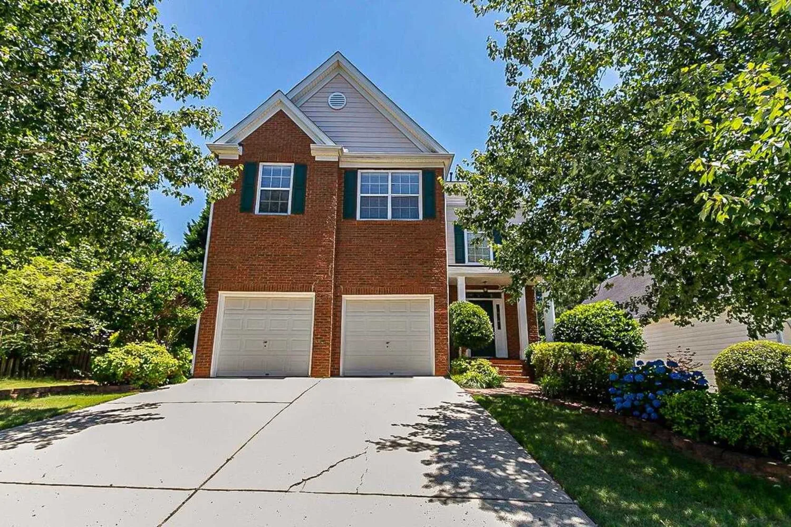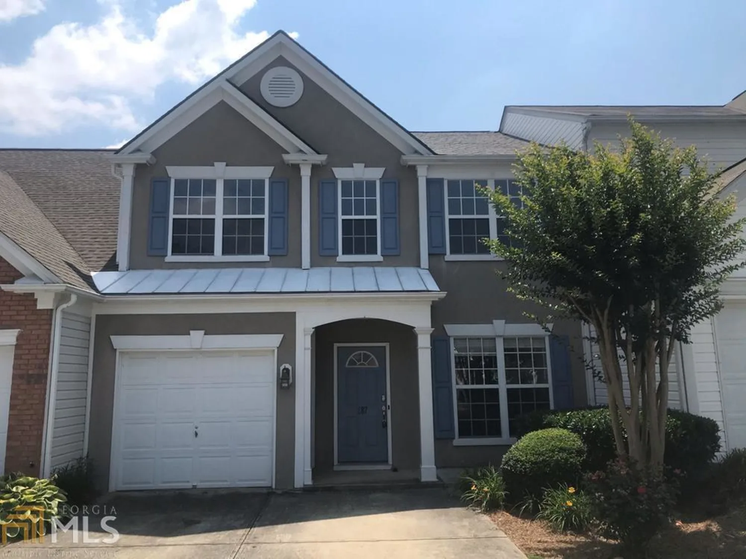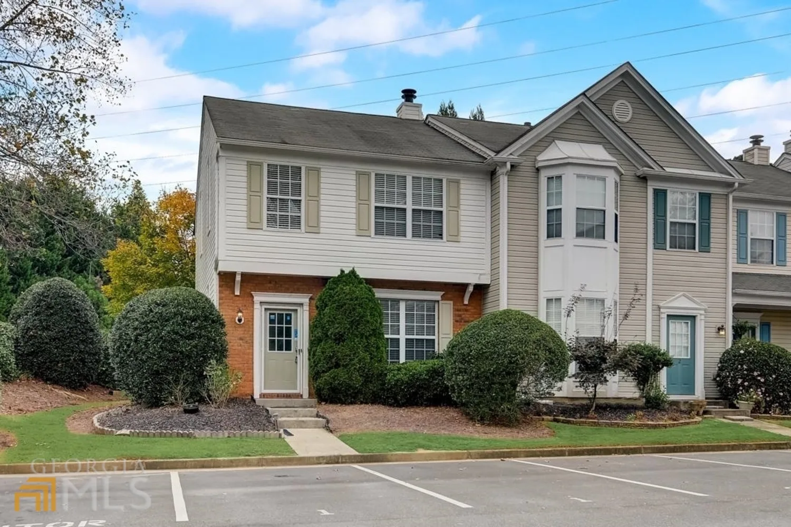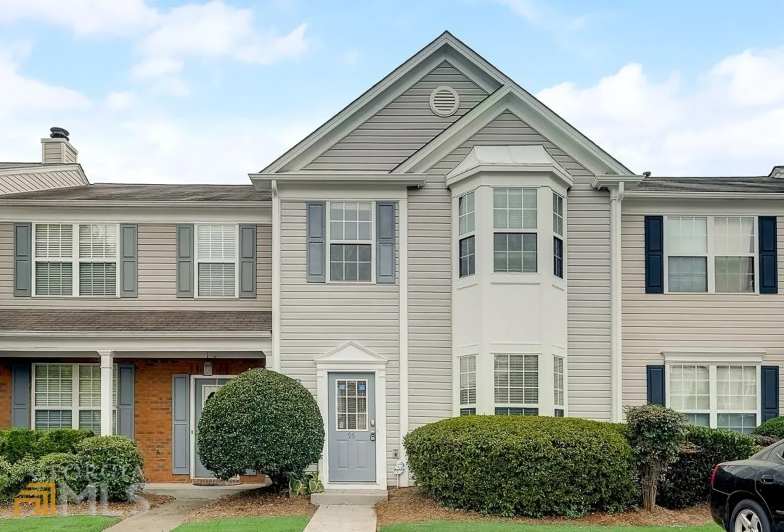536 sandringham driveMilton, GA 30004
536 sandringham driveMilton, GA 30004
Description
Discover Your Dream Condo in the Heart of Alpharetta/Milton! Step into your serene oasis with this beautiful top floor condo with vaulted ceilings, featuring a large private covered deck perfect for sipping morning coffee, hosting evening gatherings, or enjoying a peaceful read. Inside, you'll find a living space with modern lighting throughout. The inviting living area, complete with a fireplace, sets the perfect relaxing ambiance. Plus, a charming office nook makes working from home a breeze. The thoughtful split-bedroom layout ensures maximum privacy, with each bedroom boasting its own bathroom and walk-in closet ideal for convenience and comfort. Located within the desirable gated community of Villages of Devonshire, you'll enjoy an array of fantastic amenities, including a sparkling swimming pool, tennis courts, walking trails, a dog park, play area, car wash, clubhouse, juice bar, and an amazing fitness center. With easy access to GA400 and just moments away from shopping and entertainment hotspots like Avalon, Halcyon, and Northpoint Mall, plus beautiful parks and top-rated schools, this condo offers the perfect blend of tranquility and convenience. Don't miss your chance to call this beautiful space your home!
Property Details for 536 Sandringham Drive
- Subdivision ComplexVillages Of Devinshire
- Architectural StyleTraditional
- Parking FeaturesOff Street
- Property AttachedYes
LISTING UPDATED:
- StatusActive
- MLS #10453569
- Days on Site81
- Taxes$2,044 / year
- HOA Fees$2,976 / month
- MLS TypeResidential
- Year Built1997
- CountryFulton
LISTING UPDATED:
- StatusActive
- MLS #10453569
- Days on Site81
- Taxes$2,044 / year
- HOA Fees$2,976 / month
- MLS TypeResidential
- Year Built1997
- CountryFulton
Building Information for 536 Sandringham Drive
- StoriesOne
- Year Built1997
- Lot Size0.0300 Acres
Payment Calculator
Term
Interest
Home Price
Down Payment
The Payment Calculator is for illustrative purposes only. Read More
Property Information for 536 Sandringham Drive
Summary
Location and General Information
- Community Features: Clubhouse, Gated, Park, Playground, Pool, Tennis Court(s), Near Public Transport, Walk To Schools, Near Shopping
- Directions: Please use GPS.
- Coordinates: 34.100457,-84.2667
School Information
- Elementary School: Manning Oaks
- Middle School: Hopewell
- High School: Alpharetta
Taxes and HOA Information
- Parcel Number: 22 543010431446
- Tax Year: 2024
- Association Fee Includes: Other
- Tax Lot: 0
Virtual Tour
Parking
- Open Parking: No
Interior and Exterior Features
Interior Features
- Cooling: Ceiling Fan(s), Central Air, Electric
- Heating: Forced Air, Natural Gas
- Appliances: Dishwasher, Disposal, Microwave, Oven/Range (Combo), Refrigerator, Washer
- Basement: None
- Fireplace Features: Family Room
- Flooring: Carpet
- Interior Features: Double Vanity, High Ceilings, Roommate Plan, Split Bedroom Plan, Tile Bath, Tray Ceiling(s), Vaulted Ceiling(s), Walk-In Closet(s)
- Levels/Stories: One
- Kitchen Features: Breakfast Area, Breakfast Bar, Pantry, Solid Surface Counters
- Foundation: Slab
- Main Bedrooms: 2
- Bathrooms Total Integer: 2
- Main Full Baths: 2
- Bathrooms Total Decimal: 2
Exterior Features
- Construction Materials: Stone, Vinyl Siding
- Roof Type: Composition
- Security Features: Fire Sprinkler System, Gated Community, Smoke Detector(s)
- Laundry Features: Other
- Pool Private: No
- Other Structures: Gazebo, Other, Pool House
Property
Utilities
- Sewer: Public Sewer
- Utilities: Cable Available, Electricity Available, High Speed Internet, Natural Gas Available, Phone Available, Sewer Available, Water Available
- Water Source: Public
Property and Assessments
- Home Warranty: Yes
- Property Condition: Resale
Green Features
- Green Energy Efficient: Thermostat
Lot Information
- Above Grade Finished Area: 1321
- Common Walls: End Unit, No One Above
- Lot Features: Level, Other
Multi Family
- Number of Units To Be Built: Square Feet
Rental
Rent Information
- Land Lease: Yes
- Occupant Types: Vacant
Public Records for 536 Sandringham Drive
Tax Record
- 2024$2,044.00 ($170.33 / month)
Home Facts
- Beds2
- Baths2
- Total Finished SqFt1,321 SqFt
- Above Grade Finished1,321 SqFt
- StoriesOne
- Lot Size0.0300 Acres
- StyleCondominium
- Year Built1997
- APN22 543010431446
- CountyFulton
- Fireplaces1


