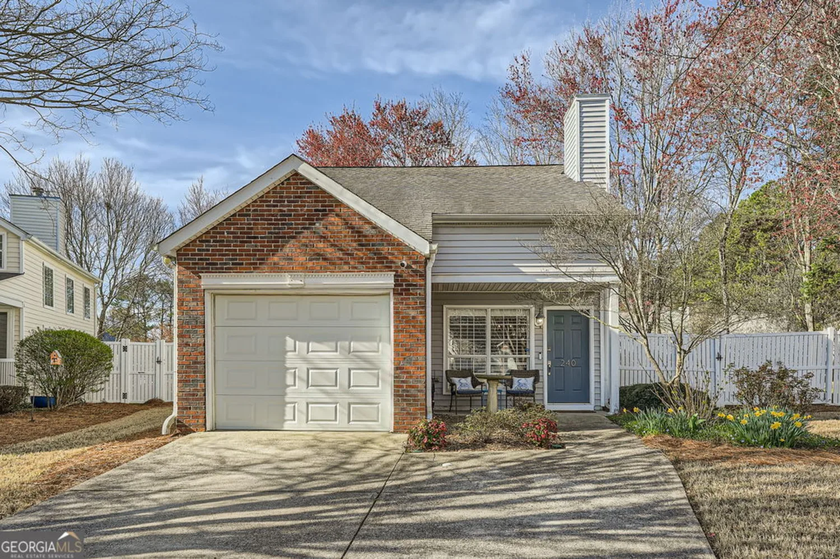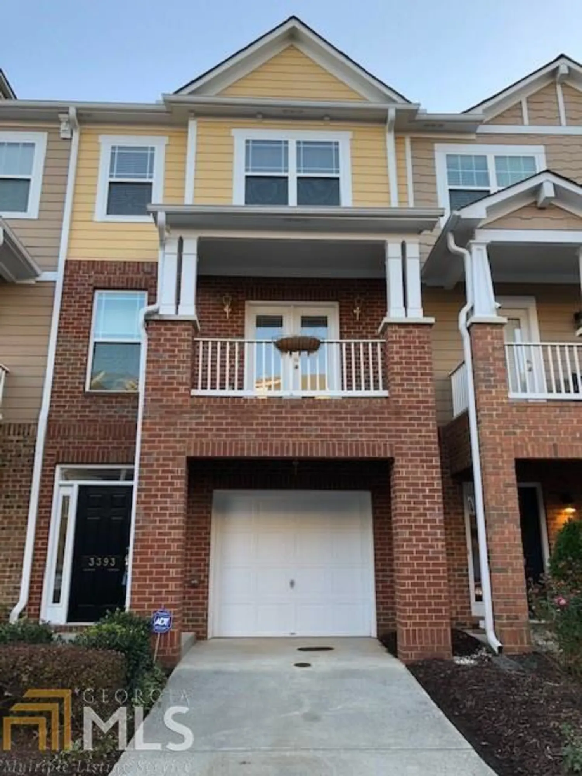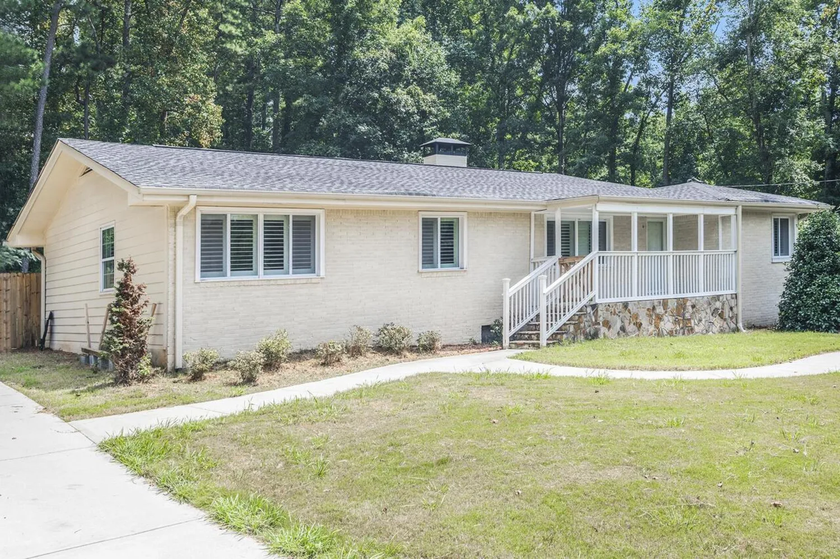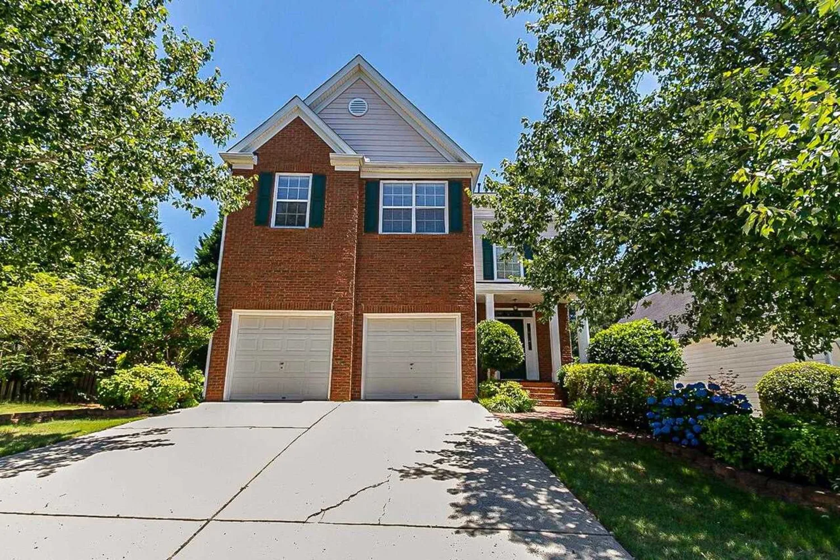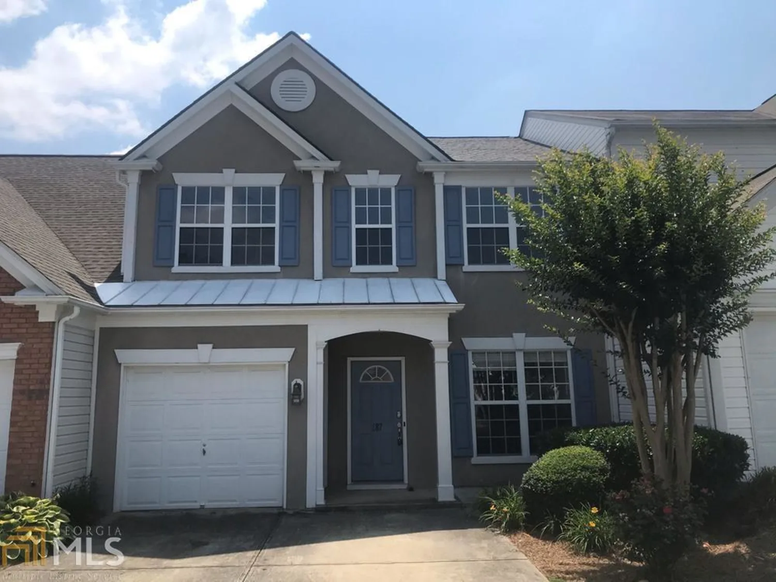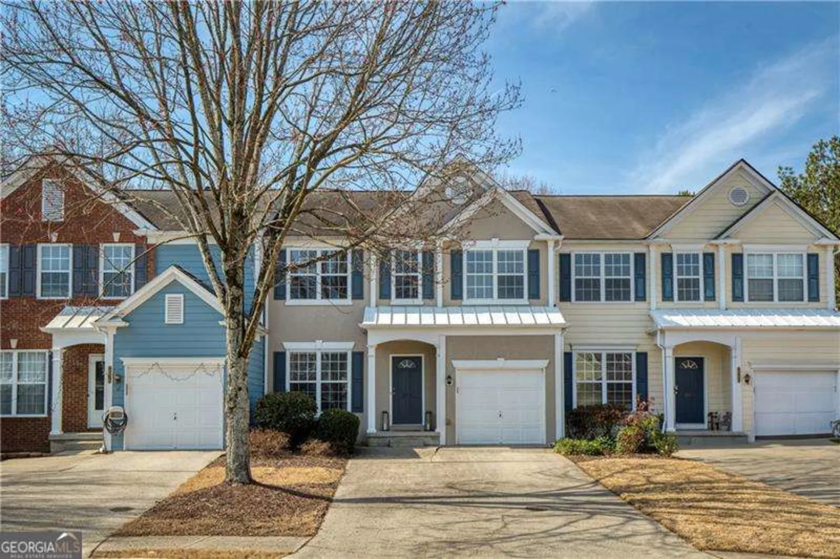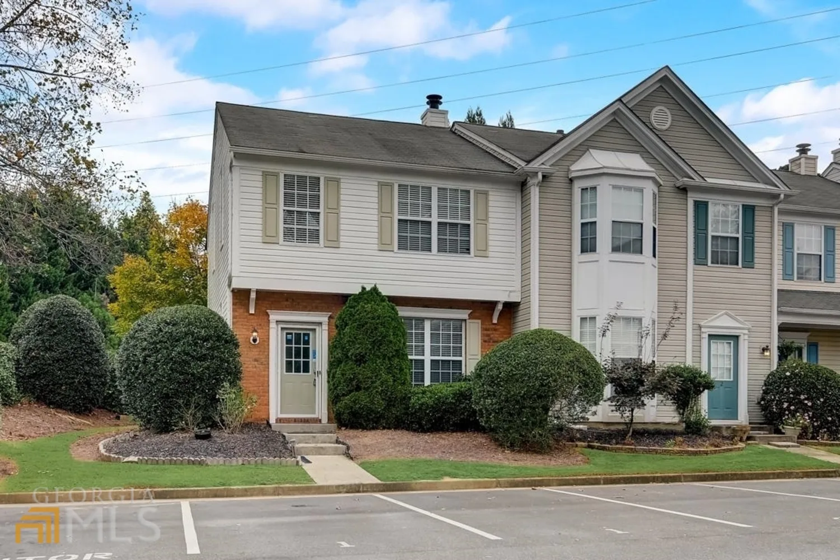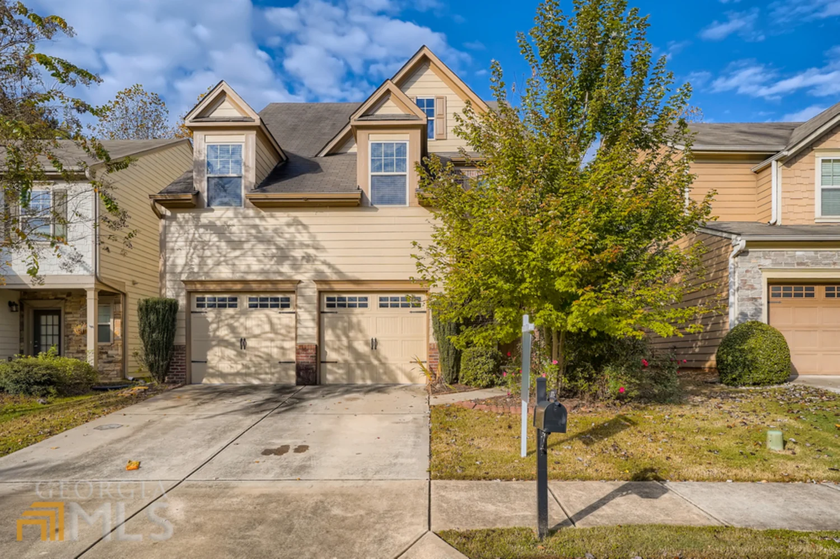13153 fasherstone drive # 164Milton, GA 30004
13153 fasherstone drive # 164Milton, GA 30004
Description
Seller Has Completed a Ton of Upgrades Since Purchased. Kitchen has been Remodeled, Master Bath Renovated, New Rear Deck, Half Bath on Main Floor Makeover, Backyard Fenced, Guest Bedroom Board and Batten and so Much More! Ground Level Contains an Office/Media Room/Flex Room and a Half Bathroom with a Single Car Garage. The Middle level Features a Spacious Great Room with Fireplace and Open Concept Dining Area, Sliding Doors Lead Out to Large Relaxing Deck and a Large Kitchen with Stainless Steel Appliances, Pantry, Breakfast Bar. Upper-Level Boasts Master Bedroom and Secondary Bedroom Large Enough to be a 2nd Master and Both Bedrooms Have Vaulted Ceilings. Morris Lake community is a True Gem Offering the Perfect Balance Between Convenience and Tranquility. Set Amongst Mature Trees and a Picturesque Lake with Easy Access to all Alpharetta Has to Offer. Just a Short 5-Minute Drive to GA-400, Under 15 minutes to Avalon, Ameris Bank Amphitheater, Big Creek Greenway, Halcyon and Alpharetta City Center.........too Many Other Dining, Shopping, and Entertainment Options to List. HOA Dues Includes: Pool, Water, Sewer, Trash and Grounds Maintenance. AGENTS PLEASE READ PRIVATE REMARKS SECTION OF THE LISTING.
Property Details for 13153 Fasherstone Drive # 164
- Subdivision ComplexMorris Lake
- Architectural StyleBrick Front, Brick/Frame, Traditional
- Num Of Parking Spaces2
- Parking FeaturesAttached, Garage, Garage Door Opener
- Property AttachedYes
LISTING UPDATED:
- StatusPending
- MLS #10483310
- Days on Site12
- Taxes$2,846 / year
- HOA Fees$3,000 / month
- MLS TypeResidential
- Year Built2001
- Lot Size0.04 Acres
- CountryFulton
LISTING UPDATED:
- StatusPending
- MLS #10483310
- Days on Site12
- Taxes$2,846 / year
- HOA Fees$3,000 / month
- MLS TypeResidential
- Year Built2001
- Lot Size0.04 Acres
- CountryFulton
Building Information for 13153 Fasherstone Drive # 164
- StoriesThree Or More
- Year Built2001
- Lot Size0.0430 Acres
Payment Calculator
Term
Interest
Home Price
Down Payment
The Payment Calculator is for illustrative purposes only. Read More
Property Information for 13153 Fasherstone Drive # 164
Summary
Location and General Information
- Community Features: Lake, Pool
- Directions: GPS Friendly
- Coordinates: 34.100678,-84.258444
School Information
- Elementary School: Manning Oaks
- Middle School: Hopewell
- High School: Alpharetta
Taxes and HOA Information
- Parcel Number: 22 543010444407
- Tax Year: 2024
- Association Fee Includes: Maintenance Grounds, Private Roads, Sewer, Swimming, Trash, Water
- Tax Lot: 164
Virtual Tour
Parking
- Open Parking: No
Interior and Exterior Features
Interior Features
- Cooling: Ceiling Fan(s), Central Air
- Heating: Central, Forced Air, Natural Gas
- Appliances: Dishwasher, Disposal, Dryer, Gas Water Heater, Microwave, Oven/Range (Combo), Refrigerator, Stainless Steel Appliance(s), Washer
- Basement: None
- Fireplace Features: Factory Built, Family Room, Gas Log
- Flooring: Carpet, Hardwood, Tile
- Interior Features: Double Vanity, High Ceilings, Other, Split Bedroom Plan, Tile Bath, Vaulted Ceiling(s), Walk-In Closet(s)
- Levels/Stories: Three Or More
- Window Features: Double Pane Windows
- Kitchen Features: Breakfast Area, Breakfast Bar, Pantry, Solid Surface Counters
- Foundation: Slab
- Total Half Baths: 2
- Bathrooms Total Integer: 4
- Bathrooms Total Decimal: 3
Exterior Features
- Construction Materials: Brick, Concrete, Vinyl Siding
- Fencing: Back Yard, Wood
- Patio And Porch Features: Deck
- Roof Type: Composition
- Security Features: Smoke Detector(s)
- Laundry Features: In Hall, Laundry Closet
- Pool Private: No
Property
Utilities
- Sewer: Public Sewer
- Utilities: Electricity Available, High Speed Internet, Natural Gas Available, Sewer Connected, Underground Utilities, Water Available
- Water Source: Public
Property and Assessments
- Home Warranty: Yes
- Property Condition: Resale
Green Features
Lot Information
- Above Grade Finished Area: 1867
- Common Walls: 2+ Common Walls, No One Above, No One Below
- Lot Features: Level, Private, Sloped
Multi Family
- # Of Units In Community: # 164
- Number of Units To Be Built: Square Feet
Rental
Rent Information
- Land Lease: Yes
Public Records for 13153 Fasherstone Drive # 164
Tax Record
- 2024$2,846.00 ($237.17 / month)
Home Facts
- Beds3
- Baths2
- Total Finished SqFt1,867 SqFt
- Above Grade Finished1,867 SqFt
- StoriesThree Or More
- Lot Size0.0430 Acres
- StyleTownhouse
- Year Built2001
- APN22 543010444407
- CountyFulton
- Fireplaces1


