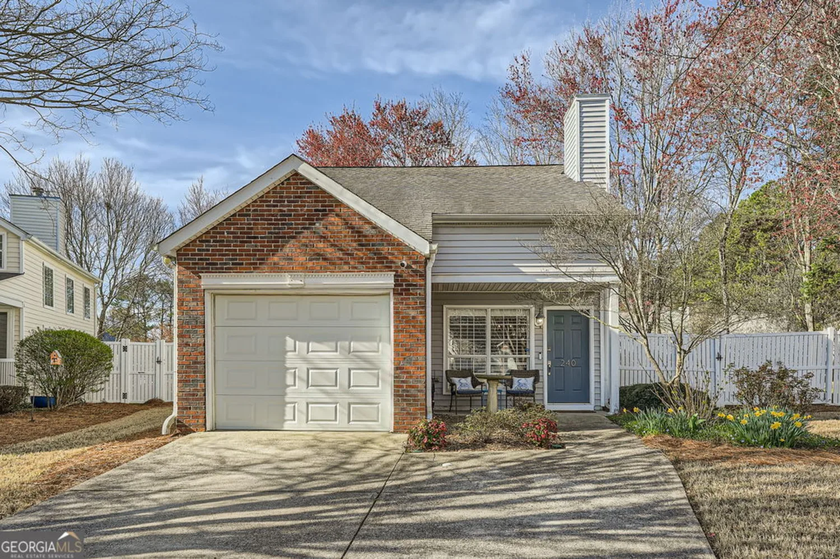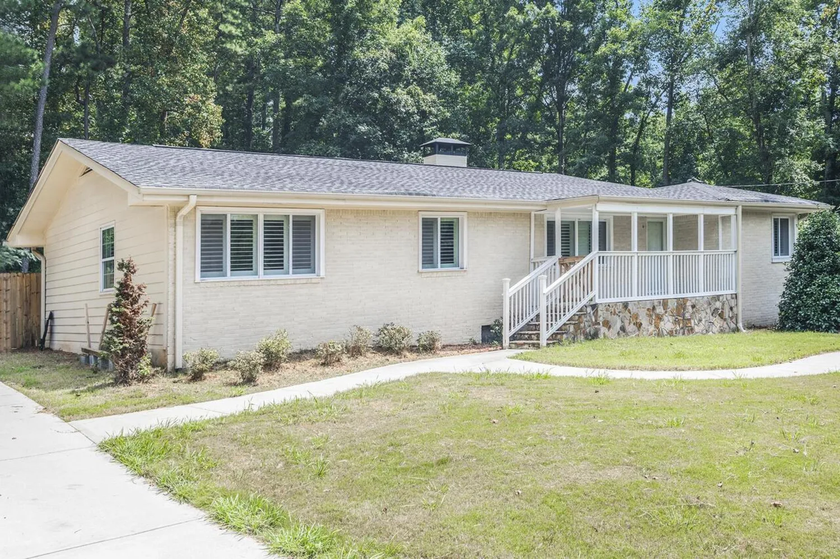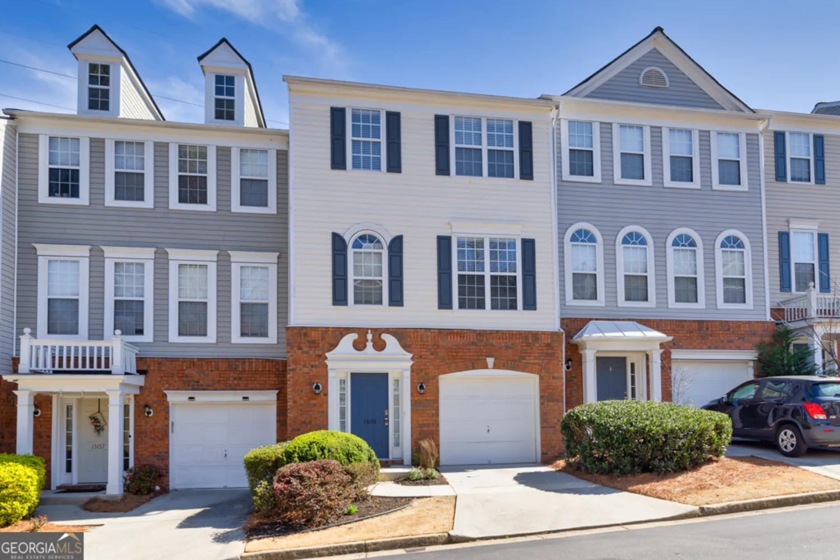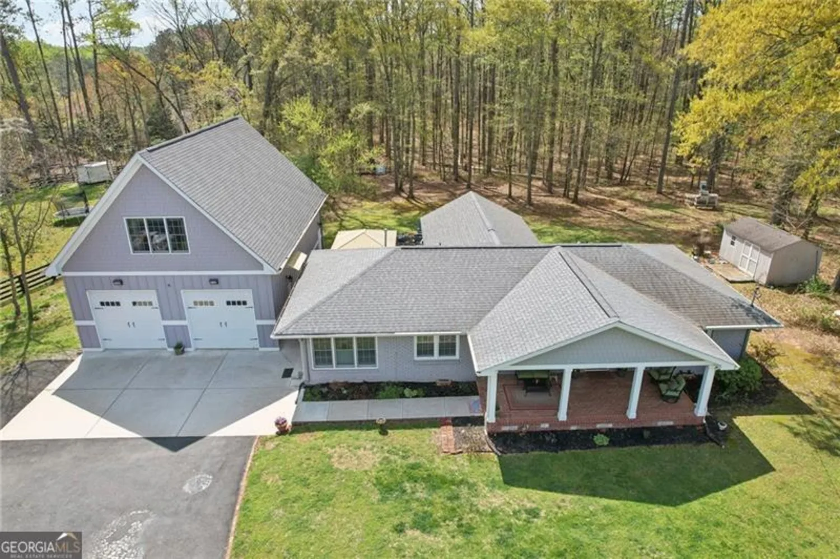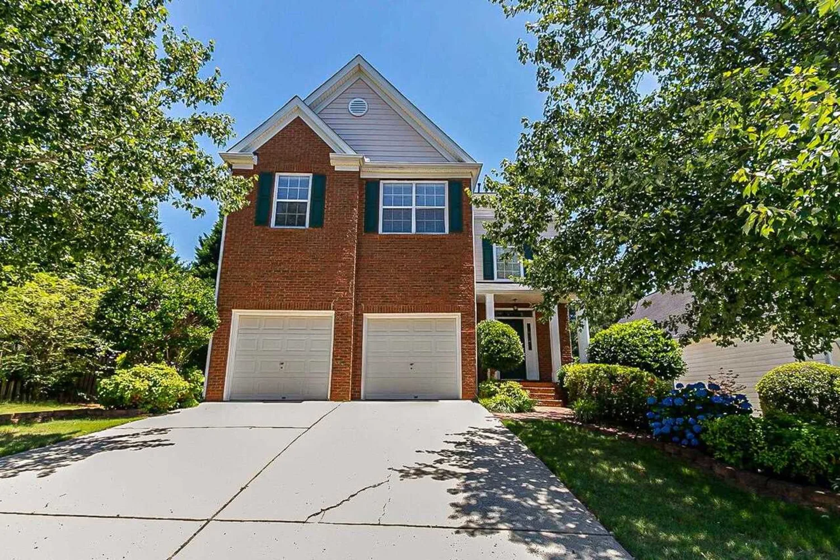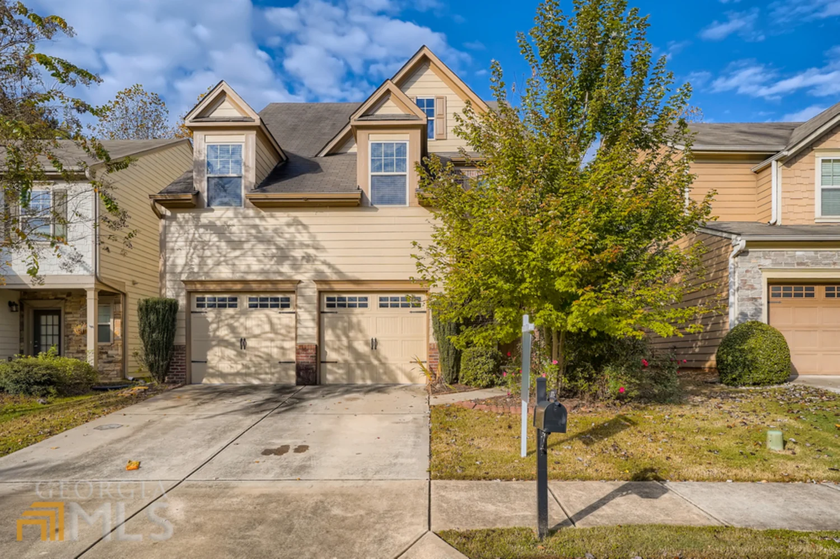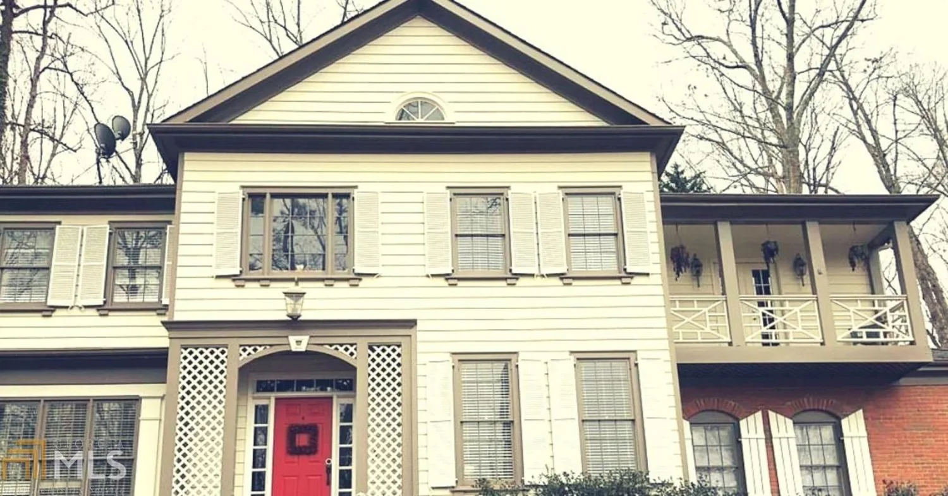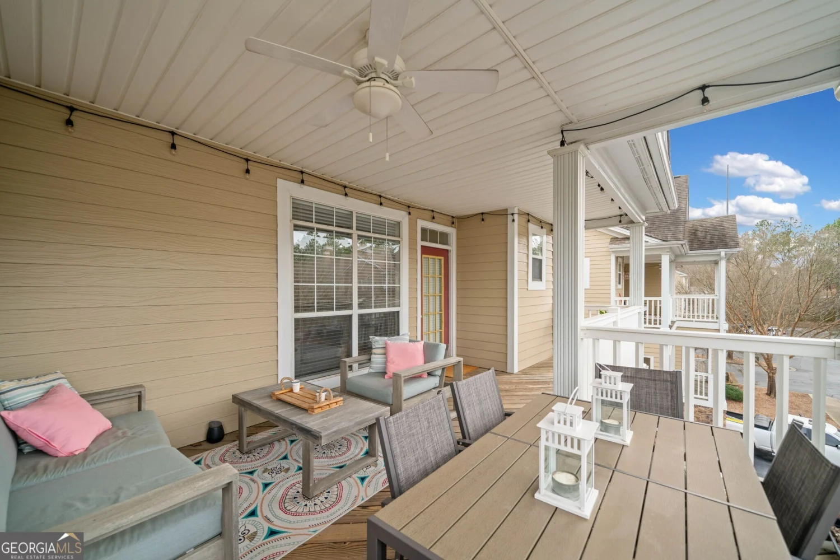2878 commonwealth circleMilton, GA 30004
2878 commonwealth circleMilton, GA 30004
Description
Don't miss out on this CHARMING Townhome on the Milton/Alpharetta border!!!! This UPDATED two story home sits on a FULL unfinished basement and walks out to HUGE backyard. ***Bright OPEN Floor Plan*** Recently Redone KITCHEN! 3 bedrooms and 2 full baths up stairs. Large Master with an oversized bathroom. View of woods and big creek. Walk to pool, restaurants, schools and shopping! Outstanding location and outstanding schools.
Property Details for 2878 Commonwealth Circle
- Subdivision ComplexPark at Windward Village
- Architectural StyleTraditional
- Num Of Parking Spaces2
- Parking FeaturesAttached, Garage, Garage Door Opener, Kitchen Level
- Property AttachedNo
- Waterfront FeaturesNo Dock Or Boathouse
LISTING UPDATED:
- StatusClosed
- MLS #10481444
- Days on Site3
- Taxes$2,601 / year
- HOA Fees$2,268 / month
- MLS TypeResidential
- Year Built2002
- Lot Size0.04 Acres
- CountryFulton
LISTING UPDATED:
- StatusClosed
- MLS #10481444
- Days on Site3
- Taxes$2,601 / year
- HOA Fees$2,268 / month
- MLS TypeResidential
- Year Built2002
- Lot Size0.04 Acres
- CountryFulton
Building Information for 2878 Commonwealth Circle
- StoriesTwo
- Year Built2002
- Lot Size0.0370 Acres
Payment Calculator
Term
Interest
Home Price
Down Payment
The Payment Calculator is for illustrative purposes only. Read More
Property Information for 2878 Commonwealth Circle
Summary
Location and General Information
- Community Features: Pool, Sidewalks, Street Lights, Walk To Schools, Near Shopping
- Directions: GPS is accurate.
- Coordinates: 34.099867,-84.275117
School Information
- Elementary School: Cogburn Woods
- Middle School: Hopewell
- High School: Cambridge
Taxes and HOA Information
- Parcel Number: 22 527010411631
- Tax Year: 2024
- Association Fee Includes: Maintenance Grounds, Reserve Fund, Swimming
- Tax Lot: 59
Virtual Tour
Parking
- Open Parking: No
Interior and Exterior Features
Interior Features
- Cooling: Ceiling Fan(s), Central Air, Zoned
- Heating: Central, Forced Air, Natural Gas, Zoned
- Appliances: Dishwasher, Disposal, Gas Water Heater, Microwave, Refrigerator
- Basement: Daylight, Exterior Entry, Full, Interior Entry, Unfinished
- Fireplace Features: Gas Log, Gas Starter
- Flooring: Carpet, Hardwood
- Interior Features: Double Vanity, High Ceilings, Rear Stairs, Roommate Plan
- Levels/Stories: Two
- Window Features: Double Pane Windows
- Kitchen Features: Breakfast Room, Pantry
- Total Half Baths: 1
- Bathrooms Total Integer: 3
- Bathrooms Total Decimal: 2
Exterior Features
- Construction Materials: Stucco
- Patio And Porch Features: Deck
- Pool Features: In Ground
- Roof Type: Other
- Security Features: Smoke Detector(s)
- Laundry Features: Common Area
- Pool Private: No
Property
Utilities
- Sewer: Public Sewer
- Utilities: Cable Available, Electricity Available, Natural Gas Available, Phone Available, Sewer Available, Underground Utilities, Water Available
- Water Source: Public
Property and Assessments
- Home Warranty: Yes
- Property Condition: Resale
Green Features
- Green Energy Efficient: Appliances, Water Heater
Lot Information
- Above Grade Finished Area: 1364
- Common Walls: No One Above, No One Below
- Lot Features: Other
- Waterfront Footage: No Dock Or Boathouse
Multi Family
- Number of Units To Be Built: Square Feet
Rental
Rent Information
- Land Lease: Yes
Public Records for 2878 Commonwealth Circle
Tax Record
- 2024$2,601.00 ($216.75 / month)
Home Facts
- Beds3
- Baths2
- Total Finished SqFt1,364 SqFt
- Above Grade Finished1,364 SqFt
- StoriesTwo
- Lot Size0.0370 Acres
- StyleTownhouse
- Year Built2002
- APN22 527010411631
- CountyFulton
- Fireplaces1


