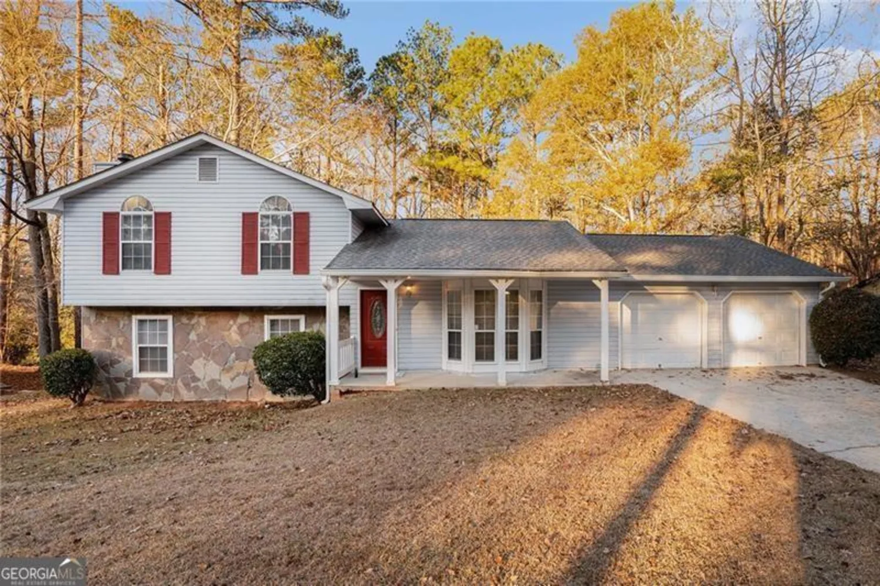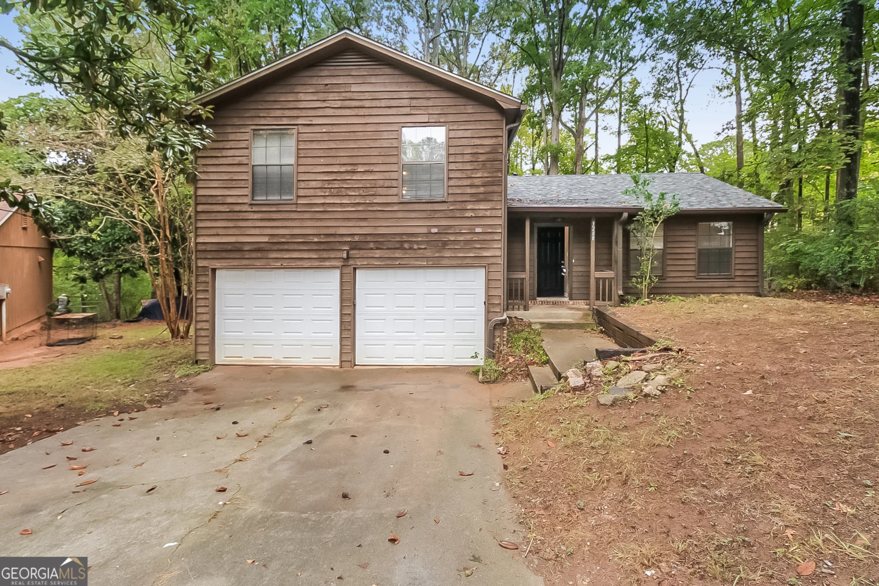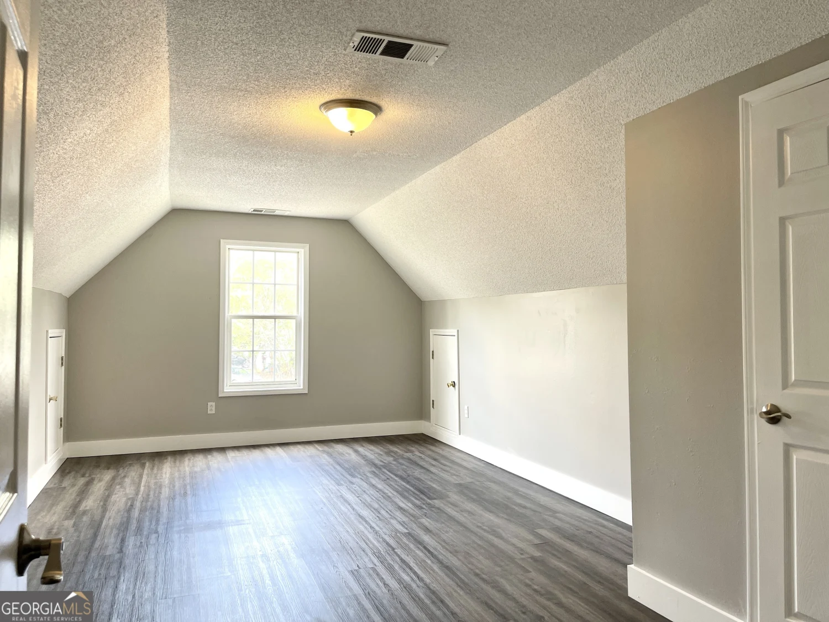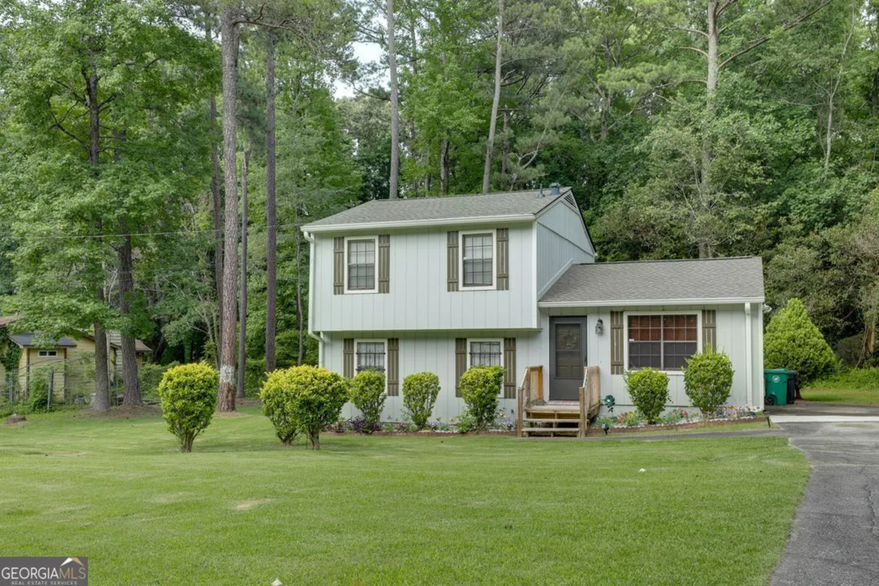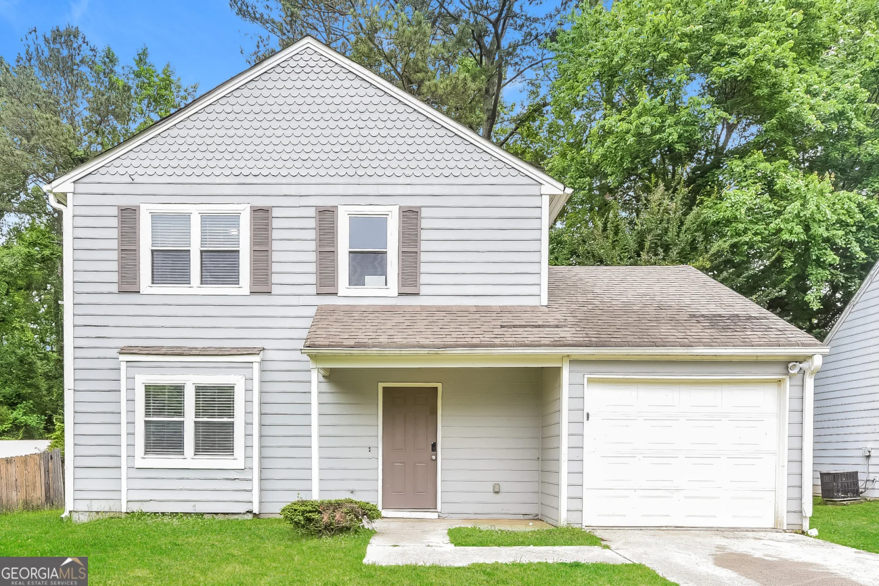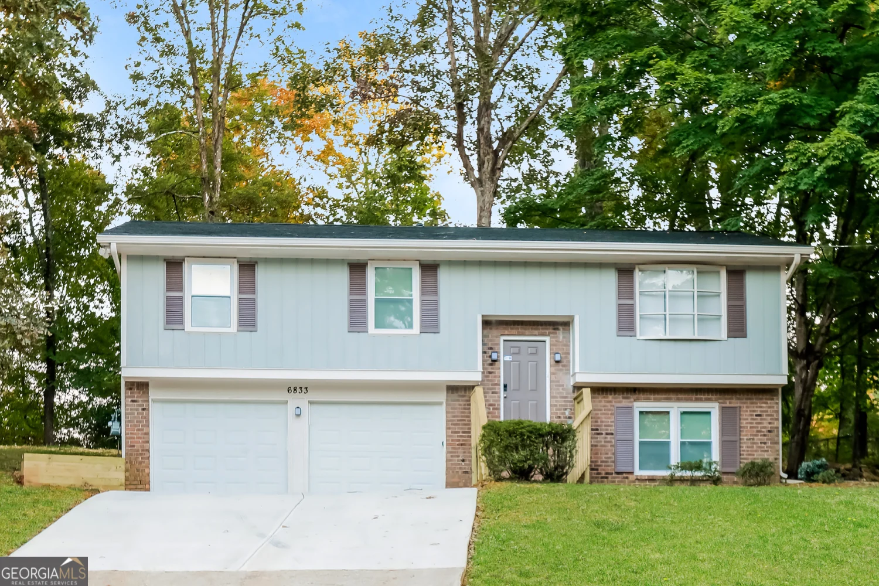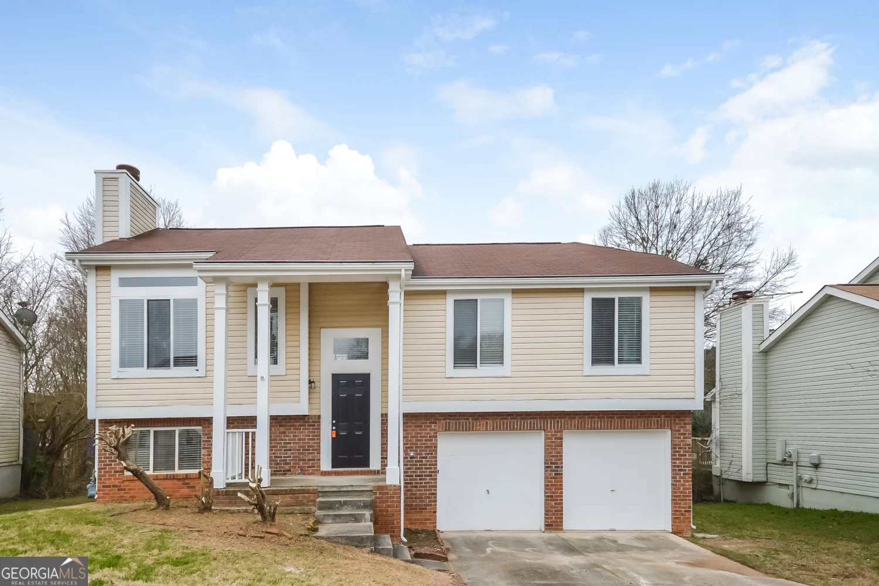1254 huntington place circleLithonia, GA 30058
1254 huntington place circleLithonia, GA 30058
Description
Looking for your dream home? Through our seamless leasing process, this beautifully designed home is move-in ready. Our spacious layout is perfect for comfortable living that you can enjoy with your pets too; we're proud to be pet friendly. Our homes are built using high-quality, eco-friendly materials with neutral paint colors, updated fixtures, and energy-efficient appliances. Enjoy the backyard and community to unwind after a long day, or simply greet neighbors, enjoy the fresh air, and gather for fun-filled activities. Ready to make your next move your best move? Apply now. Take a tour today. We'll never ask you to wire money or request funds through a payment app via mobile. The fixtures and finishes of this property may differ slightly from what is pictured.
Property Details for 1254 Huntington Place Circle
- Subdivision ComplexHUNTINGTON PLACE
- Architectural StyleTraditional
- Parking FeaturesGarage, Attached
- Property AttachedNo
LISTING UPDATED:
- StatusPending
- MLS #10453934
- Days on Site97
- MLS TypeResidential Lease
- Year Built1994
- Lot Size0.30 Acres
- CountryDeKalb
LISTING UPDATED:
- StatusPending
- MLS #10453934
- Days on Site97
- MLS TypeResidential Lease
- Year Built1994
- Lot Size0.30 Acres
- CountryDeKalb
Building Information for 1254 Huntington Place Circle
- StoriesTwo
- Year Built1994
- Lot Size0.3000 Acres
Payment Calculator
Term
Interest
Home Price
Down Payment
The Payment Calculator is for illustrative purposes only. Read More
Property Information for 1254 Huntington Place Circle
Summary
Location and General Information
- Community Features: Street Lights
- Directions: Head north on S Deshon Rd toward Windy Ridge Way . 0.8 mi Turn left onto Shady Creek Dr. 449 pies Turn right at the 1st intersection onto Huntington Pl Cir . Destination is on the left.
- Coordinates: 33.760392,-84.11942
School Information
- Elementary School: Princeton
- Middle School: Stephenson
- High School: Stephenson
Taxes and HOA Information
- Parcel Number: 16 127 06 007
- Association Fee Includes: None
Virtual Tour
Parking
- Open Parking: No
Interior and Exterior Features
Interior Features
- Cooling: Other
- Heating: Other
- Appliances: Refrigerator
- Basement: None
- Flooring: Vinyl, Carpet
- Interior Features: Walk-In Closet(s)
- Levels/Stories: Two
- Total Half Baths: 1
- Bathrooms Total Integer: 3
- Bathrooms Total Decimal: 2
Exterior Features
- Construction Materials: Other
- Roof Type: Composition
- Laundry Features: Other
- Pool Private: No
Property
Utilities
- Sewer: Public Sewer
- Utilities: Other
- Water Source: Public
Property and Assessments
- Home Warranty: No
- Property Condition: Resale
Green Features
Lot Information
- Above Grade Finished Area: 2280
- Lot Features: Other
Multi Family
- Number of Units To Be Built: Square Feet
Rental
Rent Information
- Land Lease: No
- Occupant Types: Vacant
Public Records for 1254 Huntington Place Circle
Home Facts
- Beds4
- Baths2
- Total Finished SqFt2,280 SqFt
- Above Grade Finished2,280 SqFt
- StoriesTwo
- Lot Size0.3000 Acres
- StyleSingle Family Residence
- Year Built1994
- APN16 127 06 007
- CountyDeKalb
- Fireplaces1


