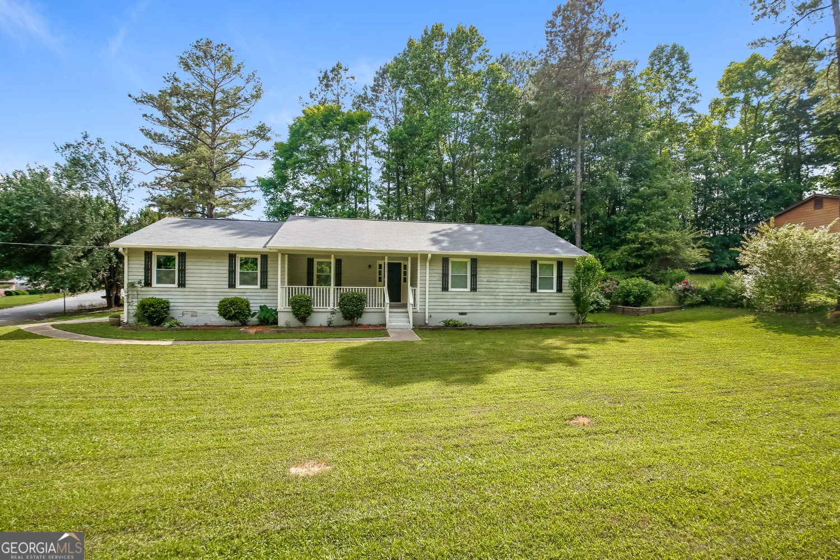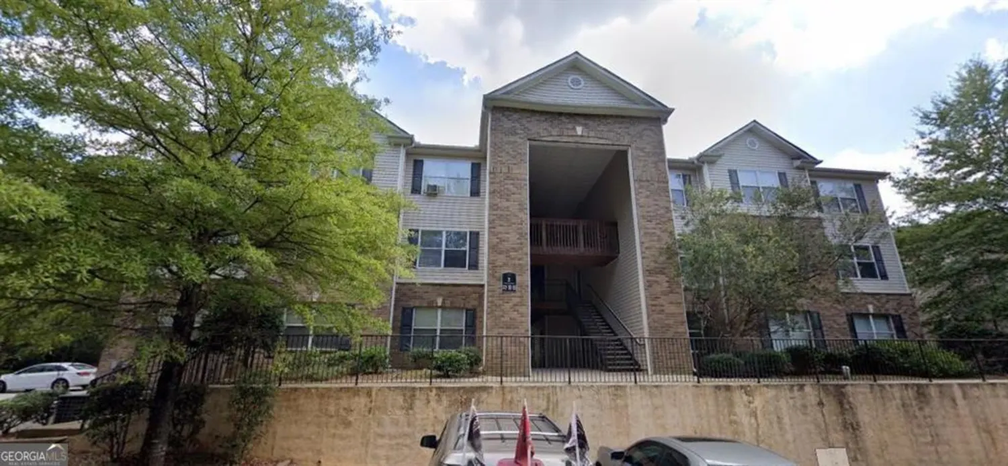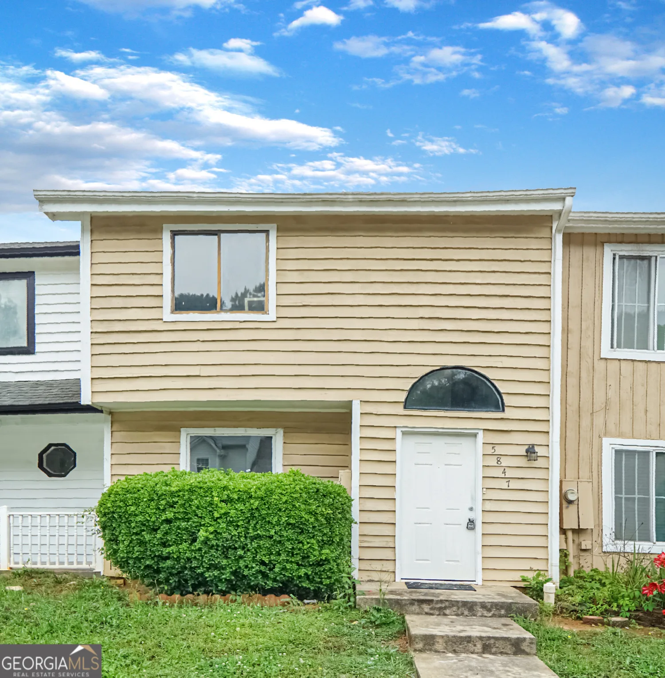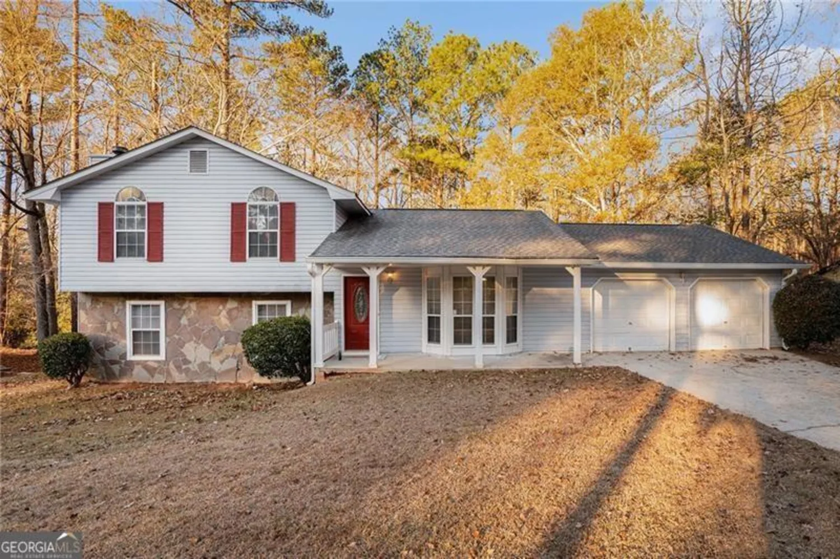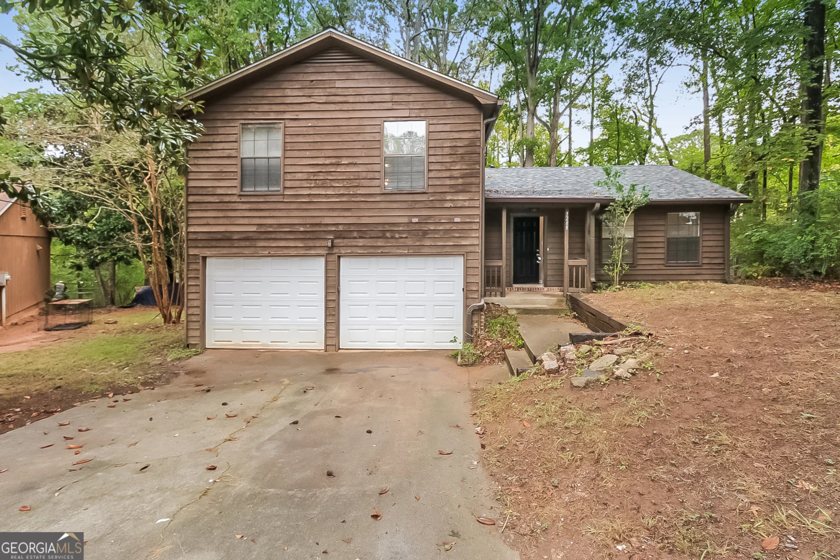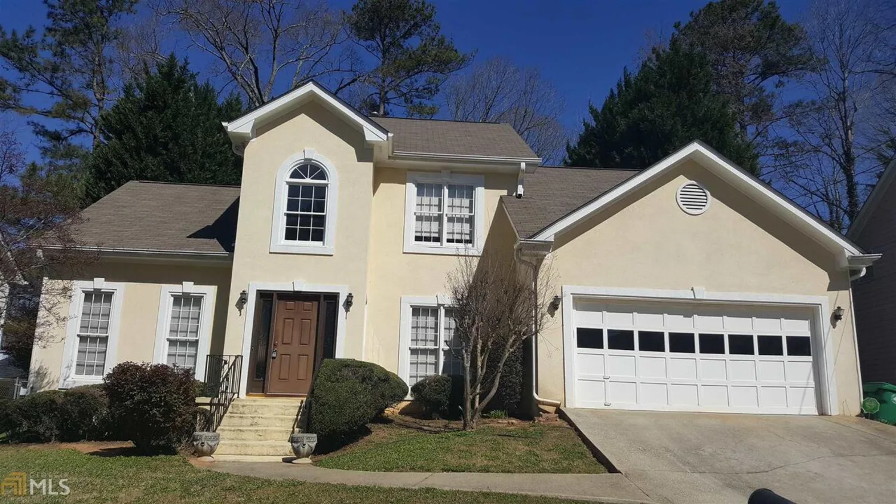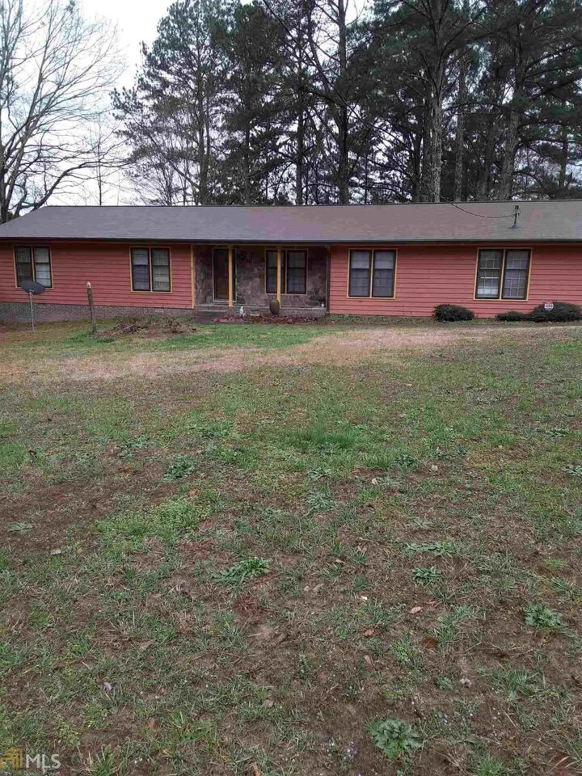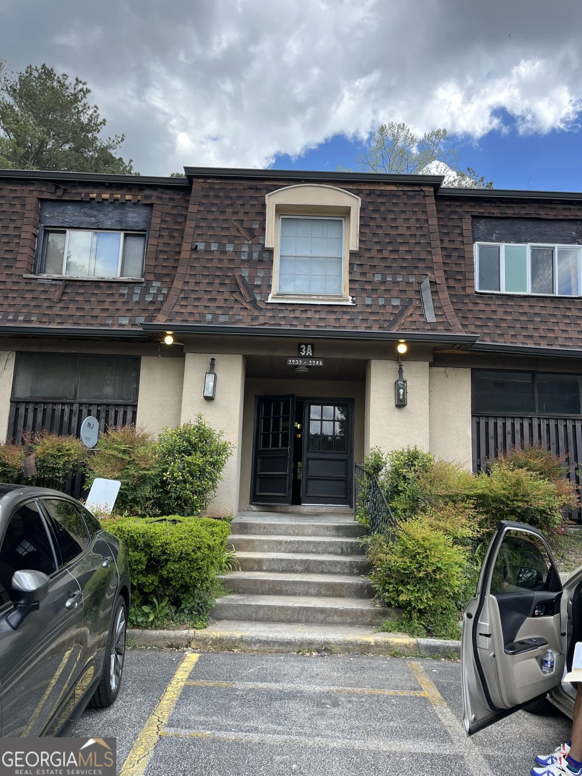6611 lake mill traceLithonia, GA 30038
6611 lake mill traceLithonia, GA 30038
Description
Get ready to fall in love with this charming 4-bedroom, 2-bathroom home! Located in a quiet neighborhood in Lithonia, this home features a spacious living room filled with natural light, high ceilings, and a cozy fireplace - perfect for relaxing or spending quality time with family. Enjoy an inviting eat-in kitchen complete with appliances that make meal prep a breeze. The primary suite offers a walk-in closet and a luxurious double vanity bathroom. A two-car garage adds convenience, and thoughtful touches throughout the home create a warm, welcoming atmosphere. Enrolled in the Resident Benefits Package (RBP) for $35/month which includes liability insurance, credit building to help boost the resident's credit score with timely rent payments, HVAC air filter delivery (for applicable properties), our best-in-class resident rewards program, and much more! More details upon application.
Property Details for 6611 Lake Mill Trace
- Subdivision ComplexChestnut Lake
- Architectural StyleBrick Front, Traditional
- Num Of Parking Spaces2
- Parking FeaturesGarage, Garage Door Opener
- Property AttachedNo
LISTING UPDATED:
- StatusWithdrawn
- MLS #10514866
- Days on Site8
- MLS TypeResidential Lease
- Year Built2000
- Lot Size0.10 Acres
- CountryDeKalb
LISTING UPDATED:
- StatusWithdrawn
- MLS #10514866
- Days on Site8
- MLS TypeResidential Lease
- Year Built2000
- Lot Size0.10 Acres
- CountryDeKalb
Building Information for 6611 Lake Mill Trace
- StoriesOne and One Half
- Year Built2000
- Lot Size0.1000 Acres
Payment Calculator
Term
Interest
Home Price
Down Payment
The Payment Calculator is for illustrative purposes only. Read More
Property Information for 6611 Lake Mill Trace
Summary
Location and General Information
- Community Features: Lake
- Directions: Please use GPS
- Coordinates: 33.641647,-84.119313
School Information
- Elementary School: Murphy Candler
- Middle School: Salem
- High School: Martin Luther King Jr
Taxes and HOA Information
- Parcel Number: 11 249 01 046
- Association Fee Includes: None
Virtual Tour
Parking
- Open Parking: No
Interior and Exterior Features
Interior Features
- Cooling: Central Air, Electric
- Heating: Electric, Forced Air
- Appliances: Oven/Range (Combo), Refrigerator, Stainless Steel Appliance(s)
- Basement: None
- Fireplace Features: Family Room, Gas Starter
- Flooring: Carpet, Vinyl
- Interior Features: High Ceilings, Walk-In Closet(s)
- Levels/Stories: One and One Half
- Window Features: Double Pane Windows
- Kitchen Features: Breakfast Area
- Foundation: Slab
- Main Bedrooms: 3
- Bathrooms Total Integer: 2
- Main Full Baths: 1
- Bathrooms Total Decimal: 2
Exterior Features
- Construction Materials: Aluminum Siding, Vinyl Siding
- Roof Type: Composition
- Security Features: Smoke Detector(s)
- Laundry Features: Mud Room
- Pool Private: No
Property
Utilities
- Sewer: Public Sewer
- Utilities: Other
- Water Source: Public
Property and Assessments
- Home Warranty: No
- Property Condition: Updated/Remodeled
Green Features
- Green Energy Efficient: Thermostat
Lot Information
- Above Grade Finished Area: 1973
- Lot Features: Cul-De-Sac, Level
Multi Family
- Number of Units To Be Built: Square Feet
Rental
Rent Information
- Land Lease: No
Public Records for 6611 Lake Mill Trace
Home Facts
- Beds4
- Baths2
- Total Finished SqFt1,973 SqFt
- Above Grade Finished1,973 SqFt
- StoriesOne and One Half
- Lot Size0.1000 Acres
- StyleManufactured Home,Single Family Residence
- Year Built2000
- APN11 249 01 046
- CountyDeKalb
- Fireplaces1



