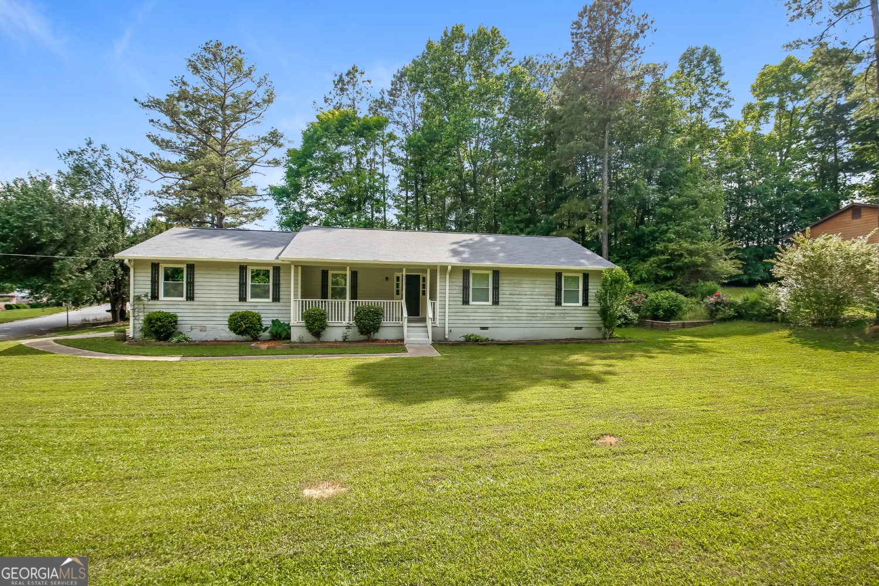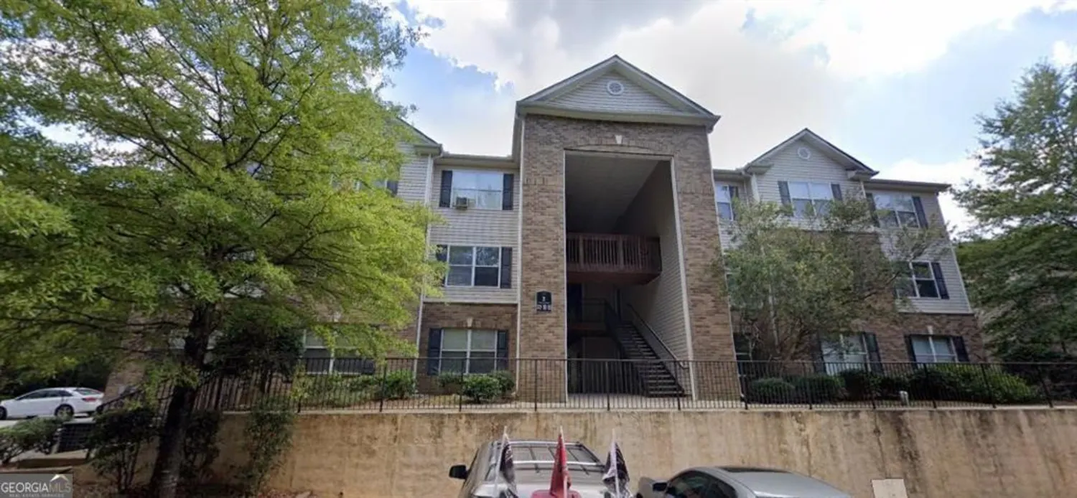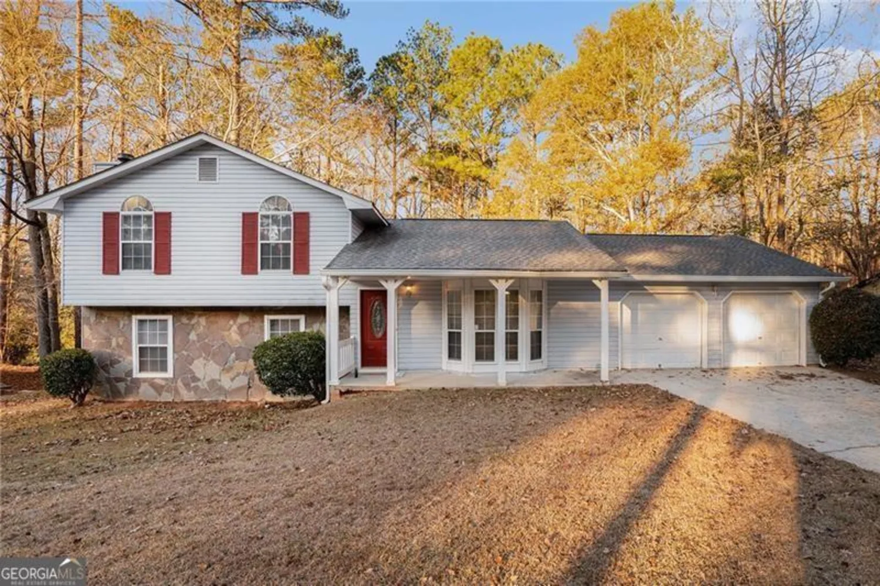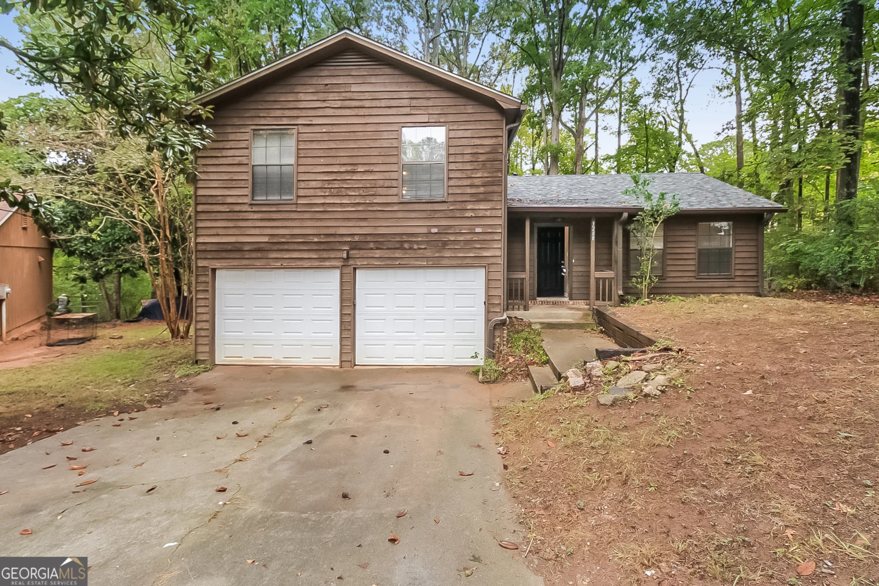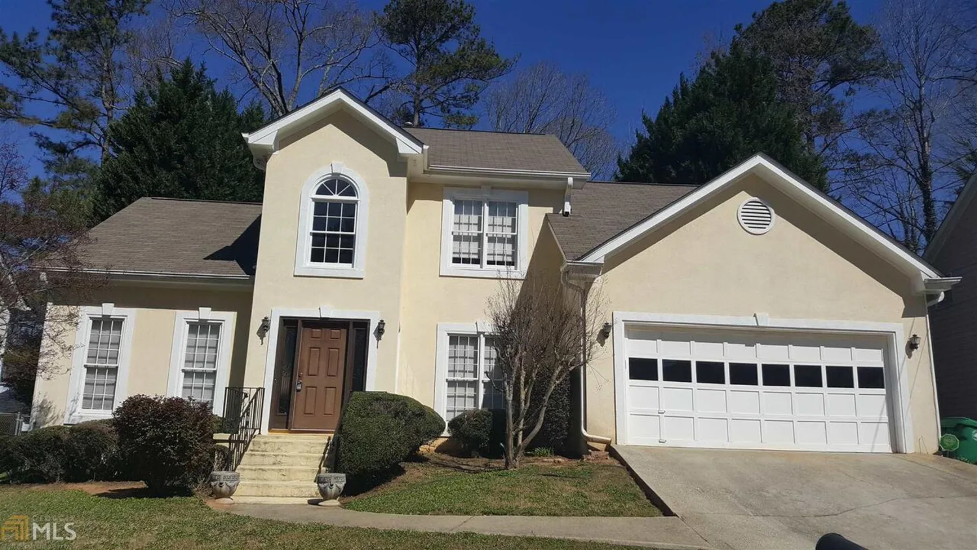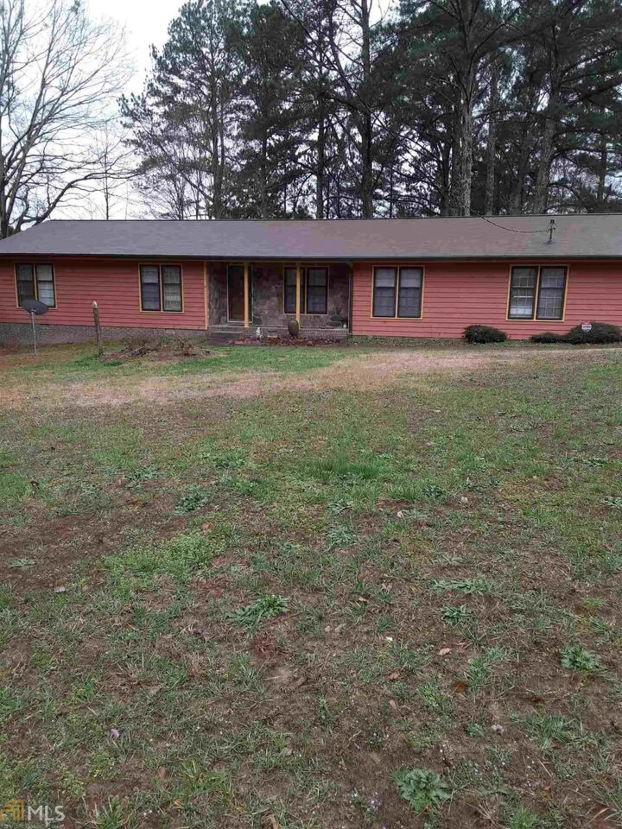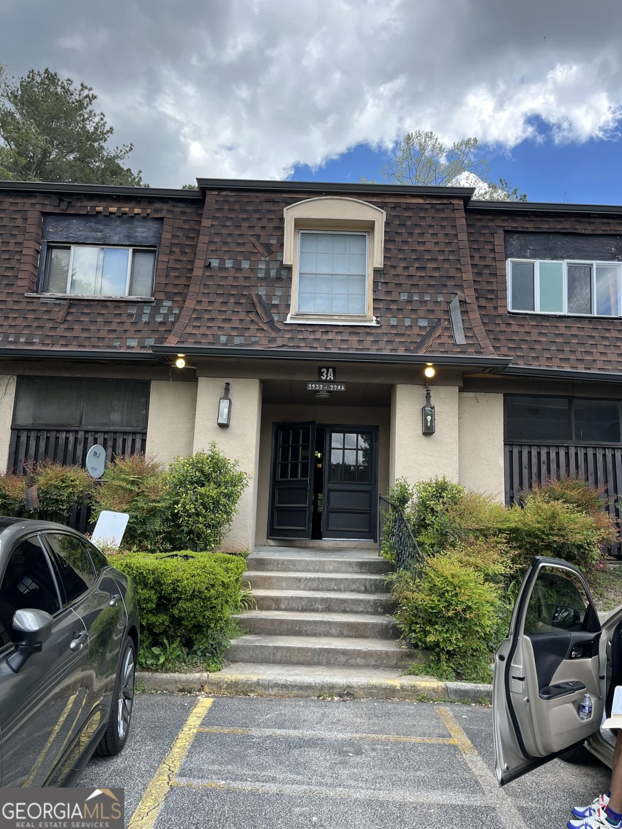5847 trent walk driveLithonia, GA 30038
5847 trent walk driveLithonia, GA 30038
Description
Charming 2-story townhome featuring an open floor plan. Perfect for roommates, each bedroom comes with its own private bathroom, plus a convenient half bathroom on the main level. The kitchen is complete with all appliances. Located just 10 minutes from Stonecrest Mall and only 25 minutes from downtown Atlanta, this home is ideally situated with plenty of nearby shopping options. Please note that no pets or smoking are allowed, and applicants must have no court judgments or previous evictions. Household income must be three times the rent amount, and Section 8 is accepted.
Property Details for 5847 Trent Walk Drive
- Subdivision ComplexWellington Manor
- Architectural StyleOther
- Num Of Parking Spaces2
- Parking FeaturesAssigned
- Property AttachedYes
- Waterfront FeaturesNo Dock Or Boathouse
LISTING UPDATED:
- StatusActive
- MLS #10514738
- Days on Site0
- MLS TypeResidential Lease
- Year Built1987
- CountryDeKalb
LISTING UPDATED:
- StatusActive
- MLS #10514738
- Days on Site0
- MLS TypeResidential Lease
- Year Built1987
- CountryDeKalb
Building Information for 5847 Trent Walk Drive
- StoriesTwo
- Year Built1987
- Lot Size0.0000 Acres
Payment Calculator
Term
Interest
Home Price
Down Payment
The Payment Calculator is for illustrative purposes only. Read More
Property Information for 5847 Trent Walk Drive
Summary
Location and General Information
- Community Features: None
- Directions: I-20 EAST, TO RIGHT OFF EXIT PANOLA RD, TO LEFT AT 1ST LIGHT, FAIRINGTON RD, TO RIGHT ON CHUPP ST, TO RIGHT ON FAIRINGTON DR, TO RIGHT TRENT WALK DR (2ND SUBDIVISION ON RIGHT)
- Coordinates: 33.69707,-84.147847
School Information
- Elementary School: Cedar Grove
- Middle School: Sequoyah
- High School: Cedar Grove
Taxes and HOA Information
- Parcel Number: 16 074 10 041
- Association Fee Includes: None
Virtual Tour
Parking
- Open Parking: No
Interior and Exterior Features
Interior Features
- Cooling: Ceiling Fan(s), Central Air
- Heating: Central
- Appliances: Dishwasher, Oven/Range (Combo), Refrigerator
- Basement: None
- Fireplace Features: Factory Built, Family Room
- Flooring: Laminate
- Interior Features: Roommate Plan
- Levels/Stories: Two
- Kitchen Features: Breakfast Bar
- Foundation: Slab
- Total Half Baths: 1
- Bathrooms Total Integer: 3
- Bathrooms Total Decimal: 2
Exterior Features
- Construction Materials: Wood Siding
- Fencing: Back Yard, Privacy
- Patio And Porch Features: Deck, Patio
- Roof Type: Composition
- Laundry Features: Laundry Closet, Upper Level
- Pool Private: No
Property
Utilities
- Sewer: Public Sewer
- Utilities: Cable Available, Electricity Available, High Speed Internet, Sewer Available, Sewer Connected, Water Available
- Water Source: Public
- Electric: 220 Volts
Property and Assessments
- Home Warranty: No
- Property Condition: Resale
Green Features
Lot Information
- Above Grade Finished Area: 1240
- Common Walls: 2+ Common Walls
- Lot Features: None
- Waterfront Footage: No Dock Or Boathouse
Multi Family
- Number of Units To Be Built: Square Feet
Rental
Rent Information
- Land Lease: No
- Occupant Types: Vacant
Public Records for 5847 Trent Walk Drive
Home Facts
- Beds2
- Baths2
- Total Finished SqFt1,240 SqFt
- Above Grade Finished1,240 SqFt
- StoriesTwo
- Lot Size0.0000 Acres
- StyleTownhouse
- Year Built1987
- APN16 074 10 041
- CountyDeKalb
- Fireplaces1



