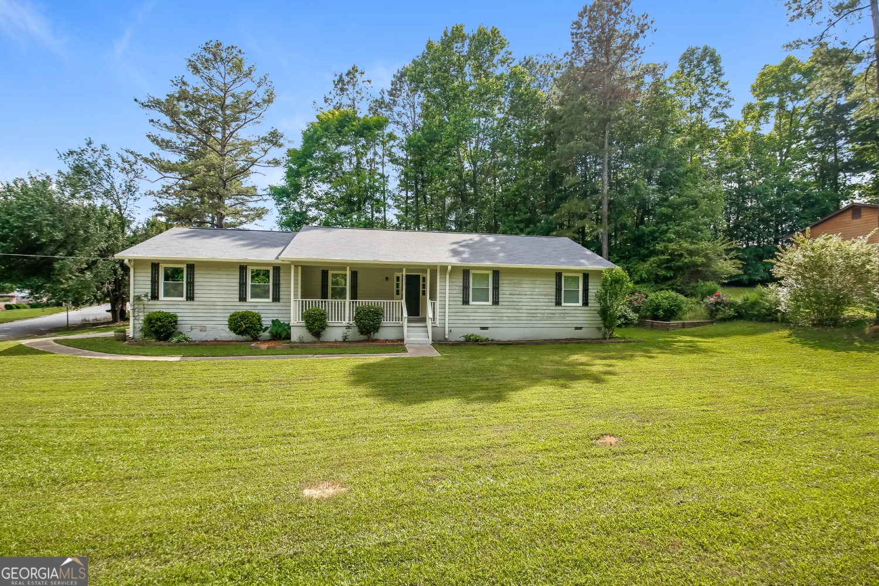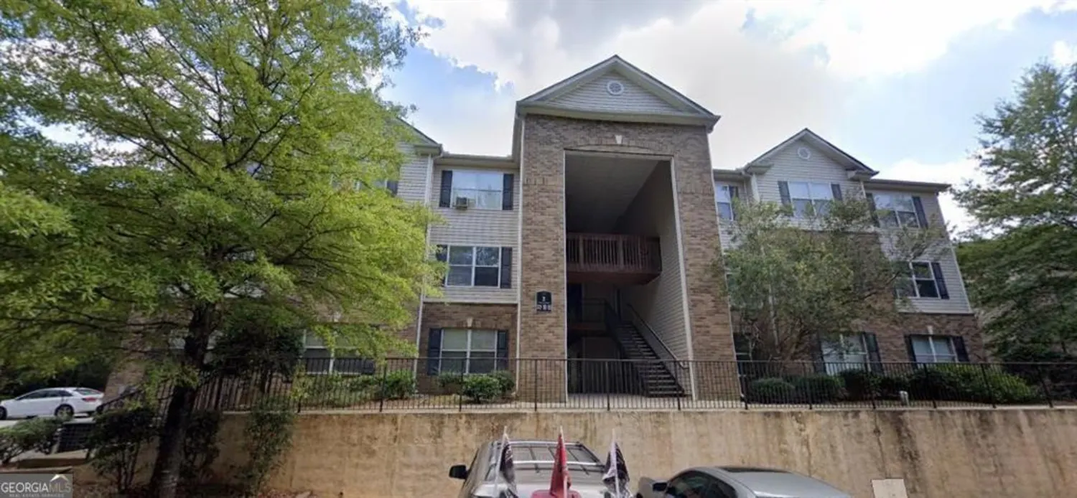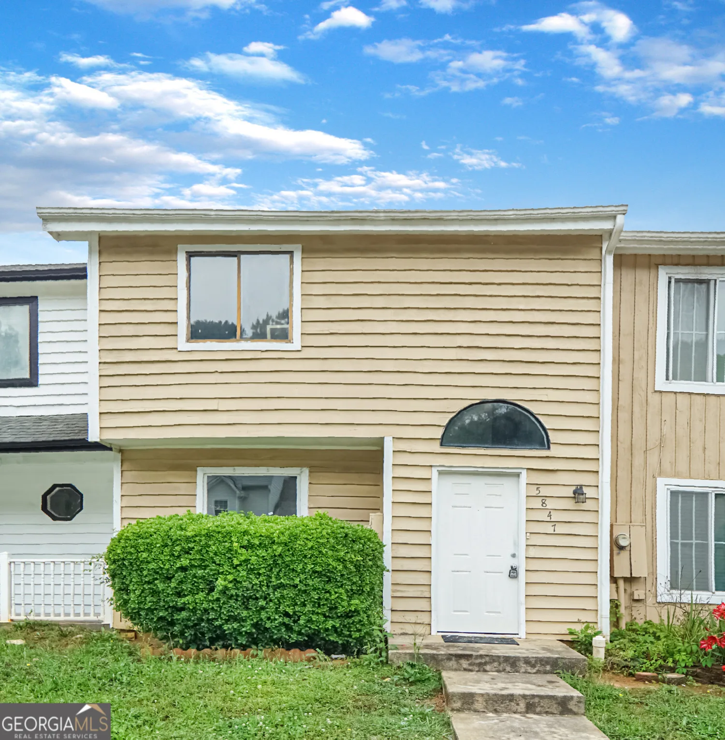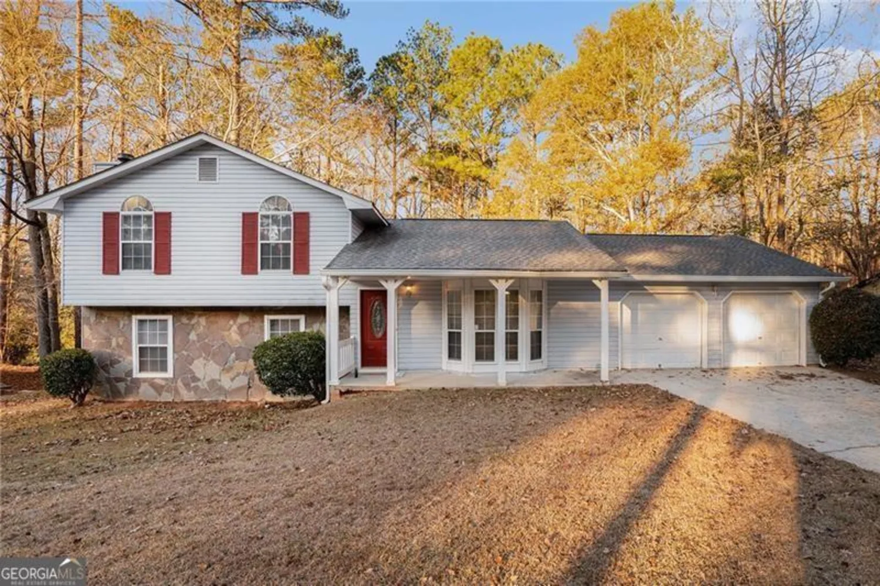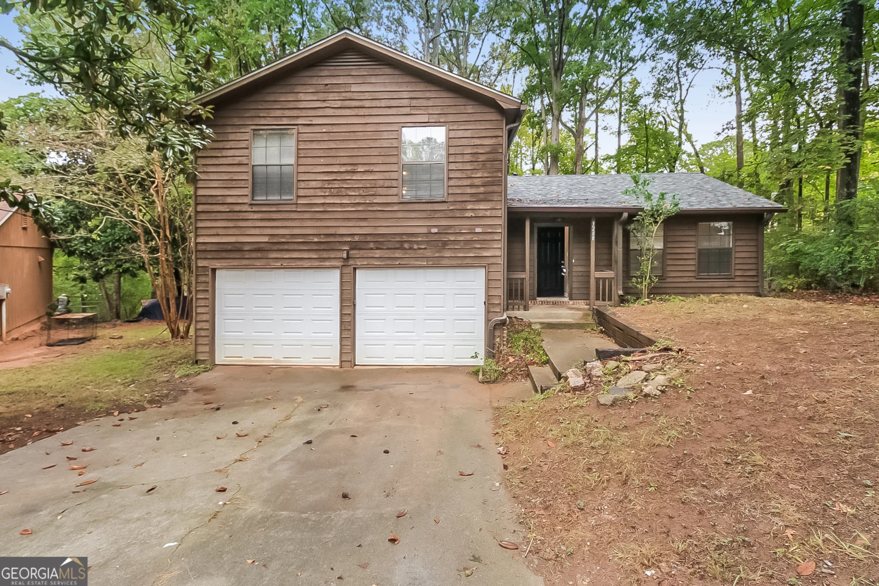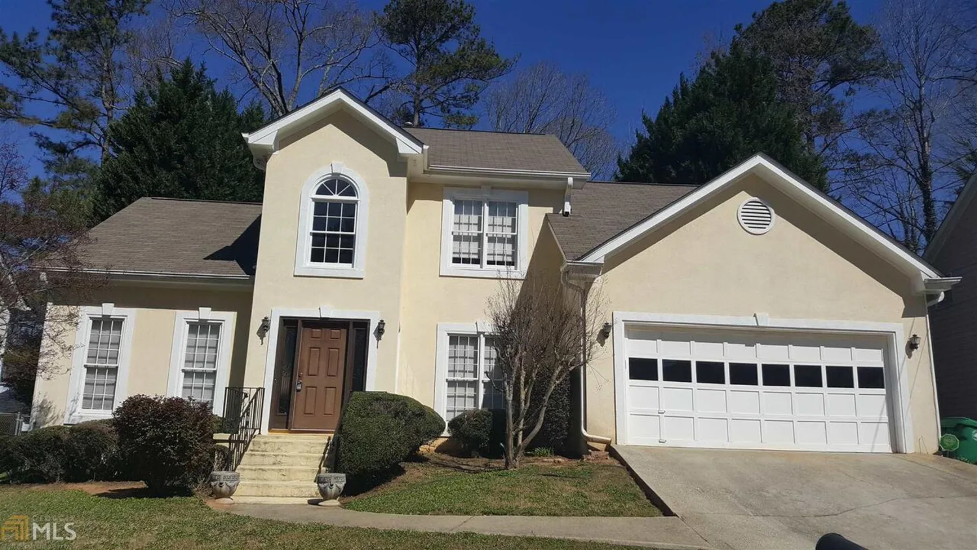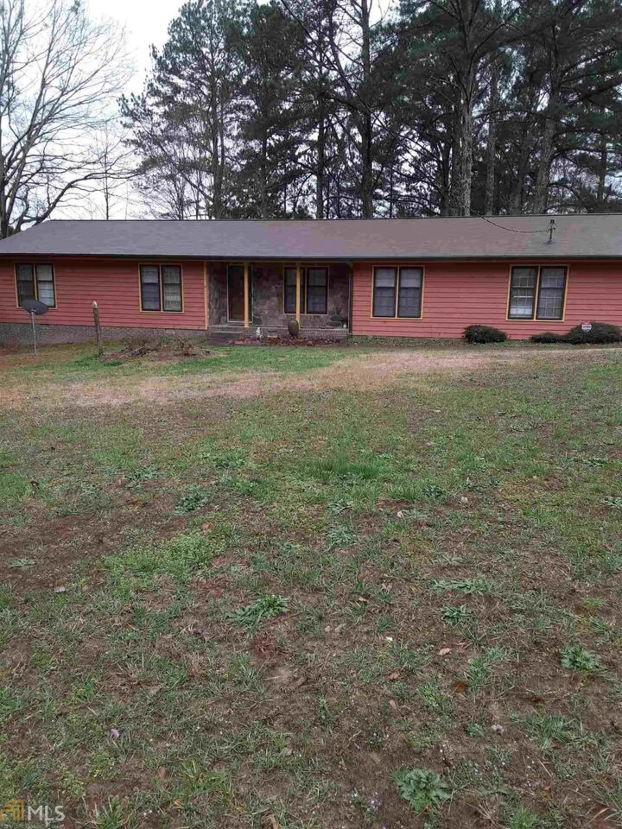2934 parc lorraineLithonia, GA 30038
2934 parc lorraineLithonia, GA 30038
Description
This adorable unit is completely renovated & freshly painted. It welcomes you with a huge family room, a separate dining room, 2 oversized bedrooms with master on the main & 2 luxury bathrooms. The floor is covered with ceramic tile throughout. The family room features a factory-built fireplace to keep you warm naturally during winter. Nice kitchen is equipped with stainless steel appliances. The covered patio is an additional feature to enjoy. You need not to worry about the water bill. It's covered with the rent. Call today to schedule a viewing. We are in building 3A. This one won't last.
Property Details for 2934 Parc Lorraine
- Subdivision ComplexFontaine East
- Architectural StyleOther
- Parking FeaturesAssigned, Carport
- Property AttachedYes
LISTING UPDATED:
- StatusActive
- MLS #10499159
- Days on Site31
- MLS TypeResidential Lease
- Year Built1974
- CountryDeKalb
LISTING UPDATED:
- StatusActive
- MLS #10499159
- Days on Site31
- MLS TypeResidential Lease
- Year Built1974
- CountryDeKalb
Building Information for 2934 Parc Lorraine
- StoriesTwo
- Year Built1974
- Lot Size0.0000 Acres
Payment Calculator
Term
Interest
Home Price
Down Payment
The Payment Calculator is for illustrative purposes only. Read More
Property Information for 2934 Parc Lorraine
Summary
Location and General Information
- Community Features: None, Street Lights
- Directions: Use GPS
- Coordinates: 33.700484,-84.147912
School Information
- Elementary School: Flat Rock
- Middle School: Lithonia
- High School: Lithonia
Taxes and HOA Information
- Parcel Number: 16 074 08 032
- Association Fee Includes: Maintenance Structure, Maintenance Grounds, Management Fee
Virtual Tour
Parking
- Open Parking: No
Interior and Exterior Features
Interior Features
- Cooling: Ceiling Fan(s), Central Air, Electric, Gas
- Heating: Central, Natural Gas
- Appliances: Dishwasher, Gas Water Heater, Oven/Range (Combo), Refrigerator, Stainless Steel Appliance(s)
- Basement: None
- Fireplace Features: Family Room
- Flooring: Tile
- Interior Features: Double Vanity, Master On Main Level, Separate Shower, Tile Bath
- Levels/Stories: Two
- Main Bedrooms: 2
- Bathrooms Total Integer: 2
- Main Full Baths: 2
- Bathrooms Total Decimal: 2
Exterior Features
- Construction Materials: Other
- Patio And Porch Features: Patio, Screened
- Roof Type: Other
- Laundry Features: In Kitchen, Laundry Closet
- Pool Private: No
Property
Utilities
- Sewer: Public Sewer
- Utilities: Cable Available, Electricity Available, High Speed Internet, Natural Gas Available, Phone Available, Sewer Available, Sewer Connected, Water Available
- Water Source: Public
Property and Assessments
- Home Warranty: No
- Property Condition: Updated/Remodeled
Green Features
Lot Information
- Common Walls: 1 Common Wall
- Lot Features: Level
Multi Family
- Number of Units To Be Built: Square Feet
Rental
Rent Information
- Land Lease: No
Public Records for 2934 Parc Lorraine
Home Facts
- Beds2
- Baths2
- StoriesTwo
- Lot Size0.0000 Acres
- StyleCondominium
- Year Built1974
- APN16 074 08 032
- CountyDeKalb
- Fireplaces1



