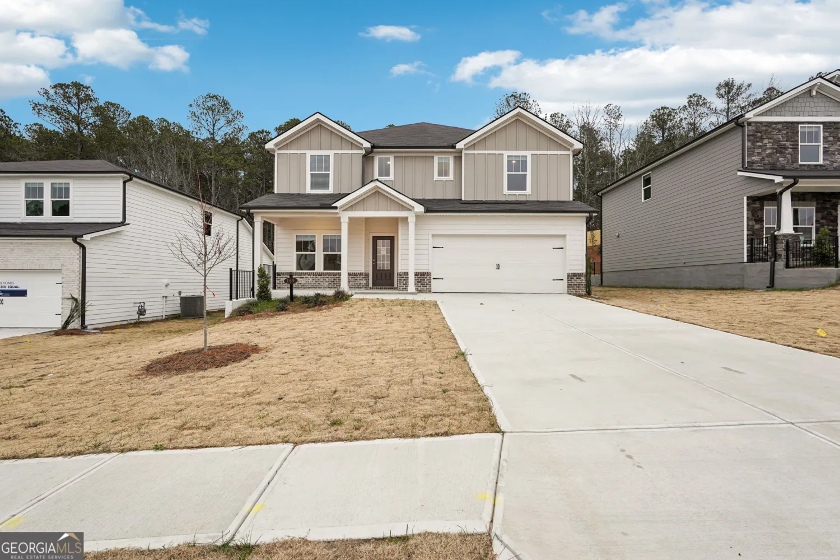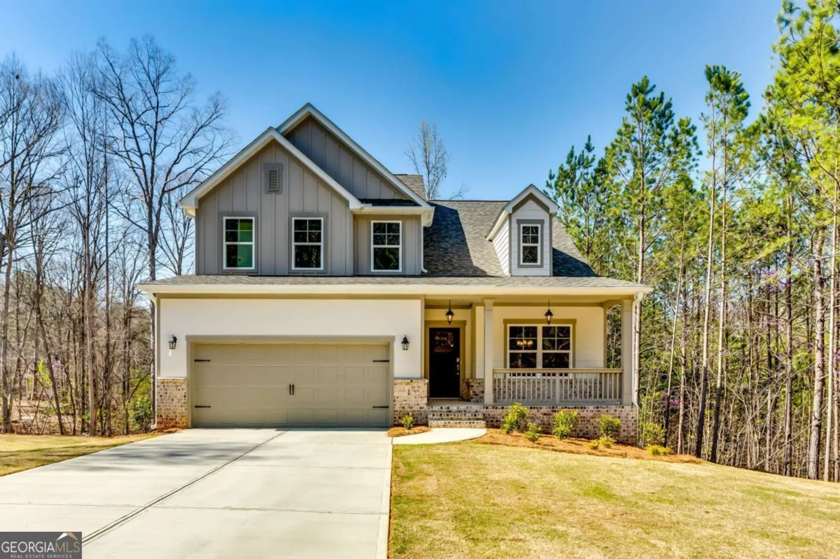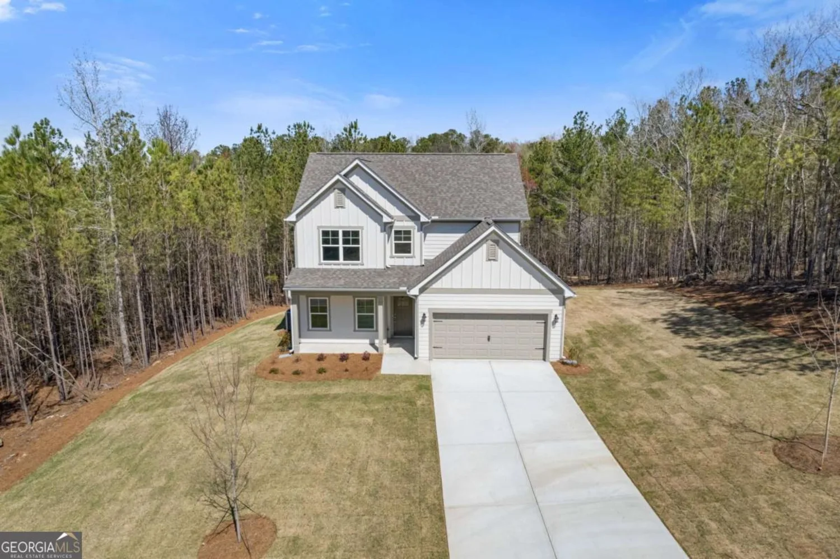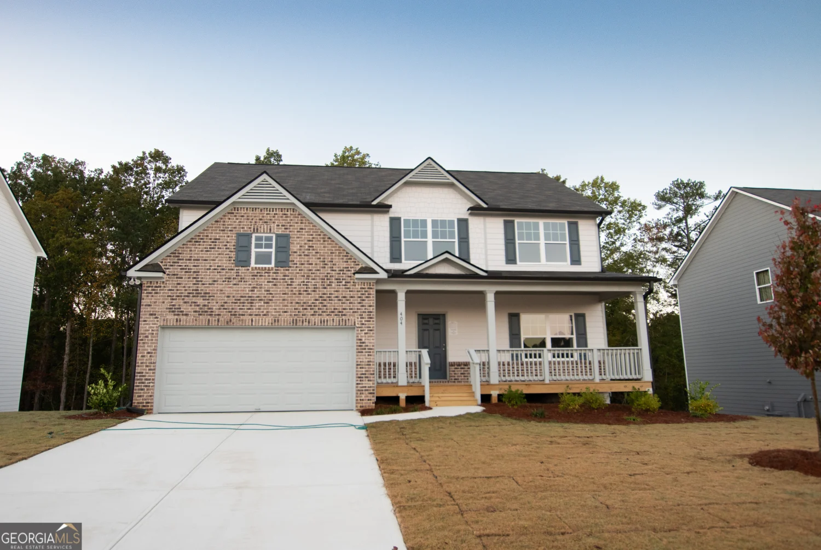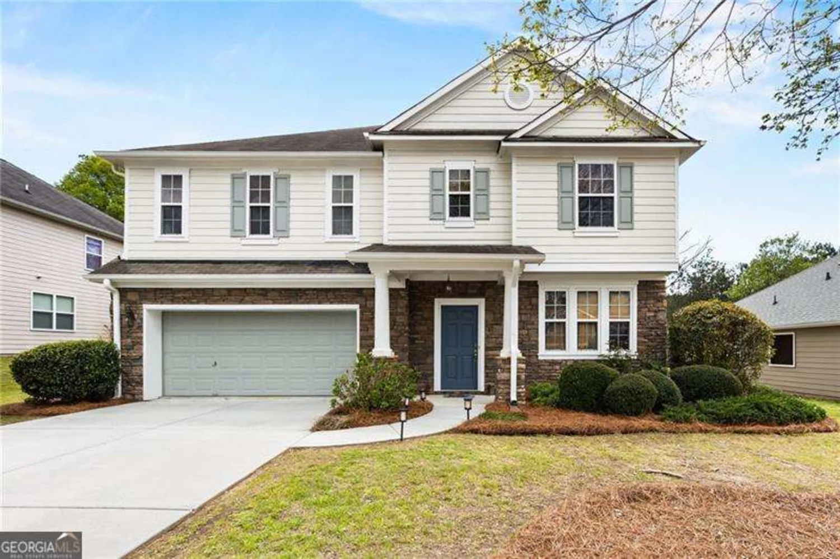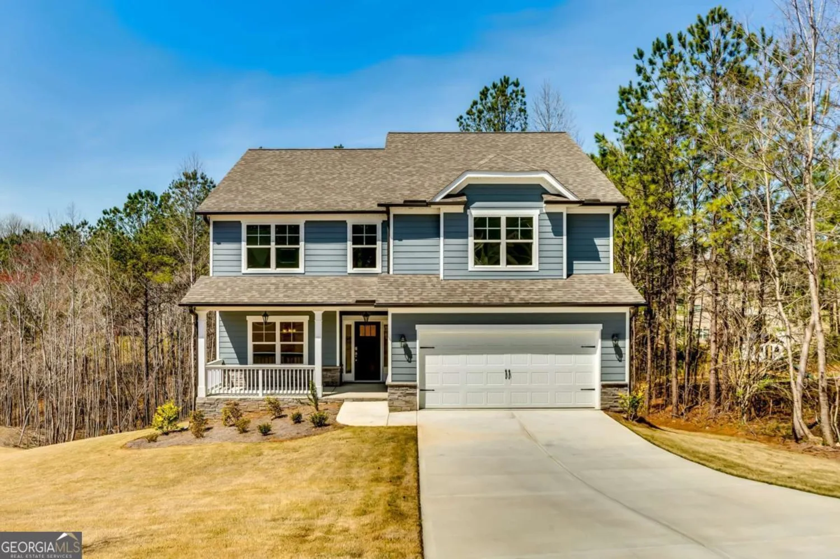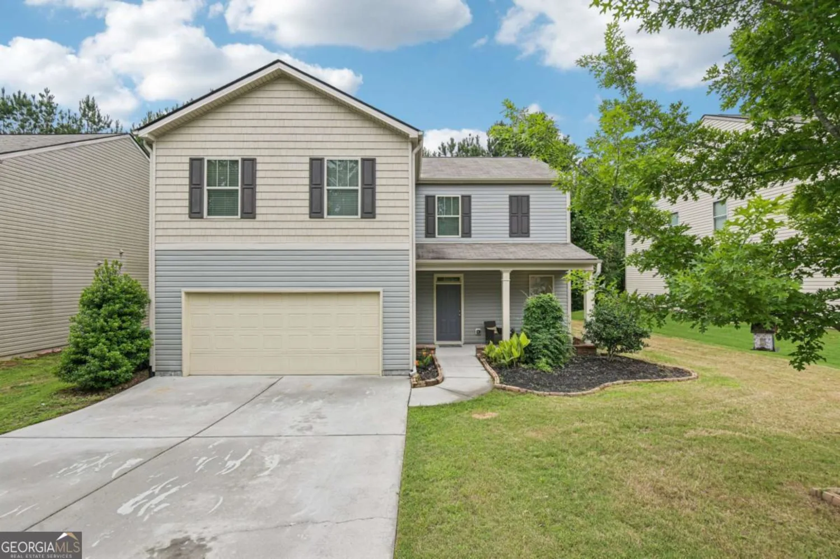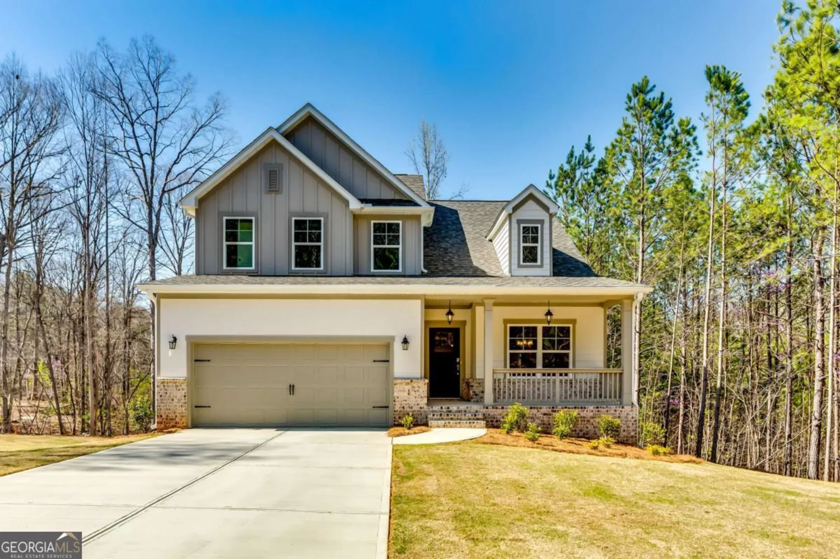260 harmony woods driveDallas, GA 30157
260 harmony woods driveDallas, GA 30157
Description
BEST PRICE PER SQ. FT. - LARGEST HOME IN THE NEIGHBORHOOD! Tucked away on a peaceful cul-de-sac with no through traffic, this stunning home sits on half an acre, offering space, privacy, and unbeatable value! Step inside and be captivated by the spacious open-concept design with vaulted ceilings and a cozy wood-burning fireplace-perfect for relaxing evenings. The chef's kitchen is a dream, featuring a large island with seating, granite counters throughout, White soft-close cabinets, stainless steel appliances, a walk-in pantry, and plenty of prep space. The PRIMARY SUITE ON MAIN includes an oversized tiled shower, separate soaking tub, and double vanity with granite counters. A barn door adds character to the main-level guest room, while a dedicated laundry room with a sink and a half bath provide extra convenience. Upstairs, you'll find two oversized bedrooms, a full bath, and a massive bonus room-perfect for a home office, gym, media room, or even a fifth bedroom large enough for two! OUTDOOR LIVING IS INCREDIBLE! Enjoy the large covered patio with a stone wood-burning fireplace and plenty of space for seating and a grill. The fenced-in backyard is perfect for entertaining, pets, or relaxing. Additional features include a dual HVAC system for year-round comfort and gorgeous exterior landscape lighting, making this home just as beautiful at night as it is during the day. MINUTES FROM SHOPPING, DINING & ENTERTAINMENT at The Dallas Markets and Downtown Dallas, as well as parks, trails, and top-rated schools - including Union Elementary which offers a Gifted and Talented program! DON'T MISS OUT-SCHEDULE YOUR PRIVATE SHOWING TODAY!
Property Details for 260 HARMONY WOODS Drive
- Subdivision ComplexHarmony Woods
- Architectural StyleOther
- Num Of Parking Spaces4
- Parking FeaturesAttached, Garage Door Opener, Kitchen Level, Garage
- Property AttachedNo
LISTING UPDATED:
- StatusClosed
- MLS #10454684
- Days on Site75
- Taxes$4,342 / year
- MLS TypeResidential
- Year Built2021
- Lot Size0.52 Acres
- CountryPaulding
LISTING UPDATED:
- StatusClosed
- MLS #10454684
- Days on Site75
- Taxes$4,342 / year
- MLS TypeResidential
- Year Built2021
- Lot Size0.52 Acres
- CountryPaulding
Building Information for 260 HARMONY WOODS Drive
- StoriesTwo
- Year Built2021
- Lot Size0.5200 Acres
Payment Calculator
Term
Interest
Home Price
Down Payment
The Payment Calculator is for illustrative purposes only. Read More
Property Information for 260 HARMONY WOODS Drive
Summary
Location and General Information
- Community Features: None
- Directions: From GA 120 W take a left onto Harmony Road. Take a left on Harmony Woods Drive. Home will be in the cul de sac at the end of Harmony Woods Drive on the Right side.
- Coordinates: 33.844356,-84.955932
School Information
- Elementary School: Union
- Middle School: Scoggins
- High School: South Paulding
Taxes and HOA Information
- Parcel Number: 88164
- Tax Year: 2024
- Association Fee Includes: None
- Tax Lot: 20
Virtual Tour
Parking
- Open Parking: No
Interior and Exterior Features
Interior Features
- Cooling: Ceiling Fan(s), Central Air
- Heating: Electric, Heat Pump
- Appliances: Dishwasher, Electric Water Heater, Microwave, Oven/Range (Combo), Stainless Steel Appliance(s)
- Basement: None
- Fireplace Features: Living Room, Outside
- Flooring: Carpet, Tile, Other
- Interior Features: Double Vanity, High Ceilings, Soaking Tub, Master On Main Level, Separate Shower, Tile Bath, Vaulted Ceiling(s), Walk-In Closet(s)
- Levels/Stories: Two
- Kitchen Features: Breakfast Bar, Kitchen Island, Walk-in Pantry, Solid Surface Counters
- Main Bedrooms: 2
- Total Half Baths: 1
- Bathrooms Total Integer: 3
- Main Full Baths: 1
- Bathrooms Total Decimal: 2
Exterior Features
- Construction Materials: Brick, Concrete
- Fencing: Back Yard, Privacy, Wood
- Patio And Porch Features: Porch, Patio
- Roof Type: Composition
- Laundry Features: Other
- Pool Private: No
Property
Utilities
- Sewer: Septic Tank
- Utilities: Cable Available, Electricity Available, High Speed Internet, Phone Available, Underground Utilities, Water Available
- Water Source: Public
Property and Assessments
- Home Warranty: Yes
- Property Condition: Resale
Green Features
- Green Energy Efficient: Insulation, Thermostat, Water Heater
Lot Information
- Above Grade Finished Area: 2715
- Lot Features: Cul-De-Sac, Level, Private
Multi Family
- Number of Units To Be Built: Square Feet
Rental
Rent Information
- Land Lease: Yes
Public Records for 260 HARMONY WOODS Drive
Tax Record
- 2024$4,342.00 ($361.83 / month)
Home Facts
- Beds5
- Baths2
- Total Finished SqFt2,715 SqFt
- Above Grade Finished2,715 SqFt
- StoriesTwo
- Lot Size0.5200 Acres
- StyleSingle Family Residence
- Year Built2021
- APN88164
- CountyPaulding
- Fireplaces2


