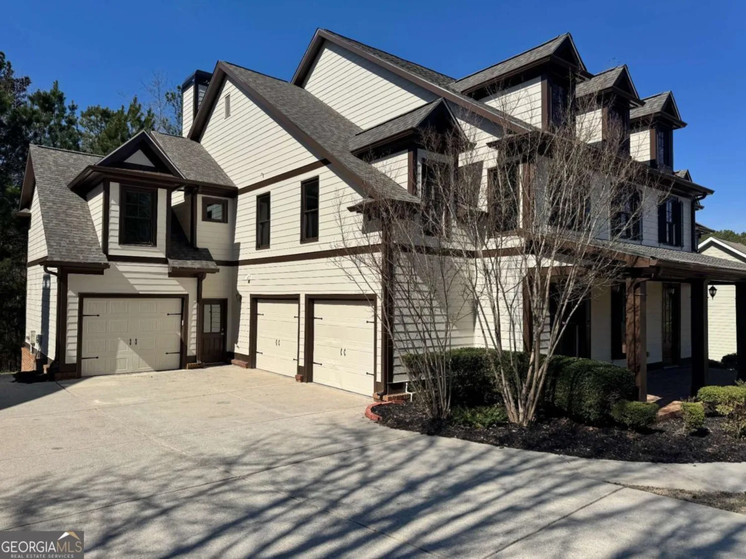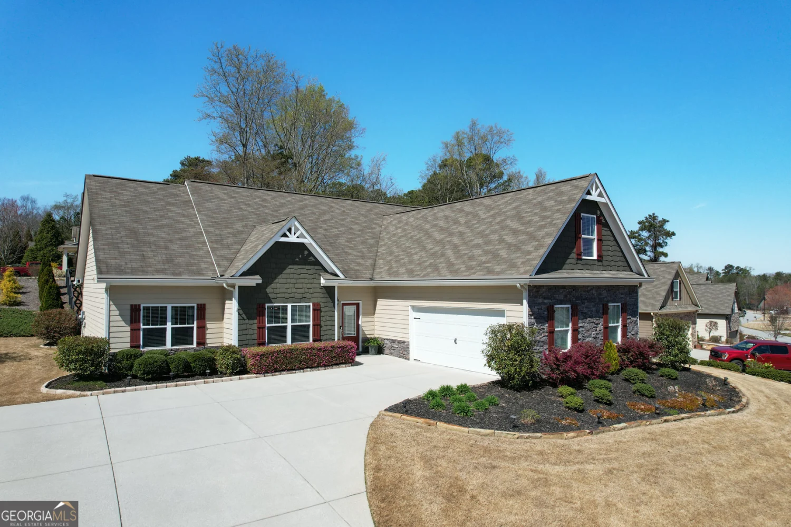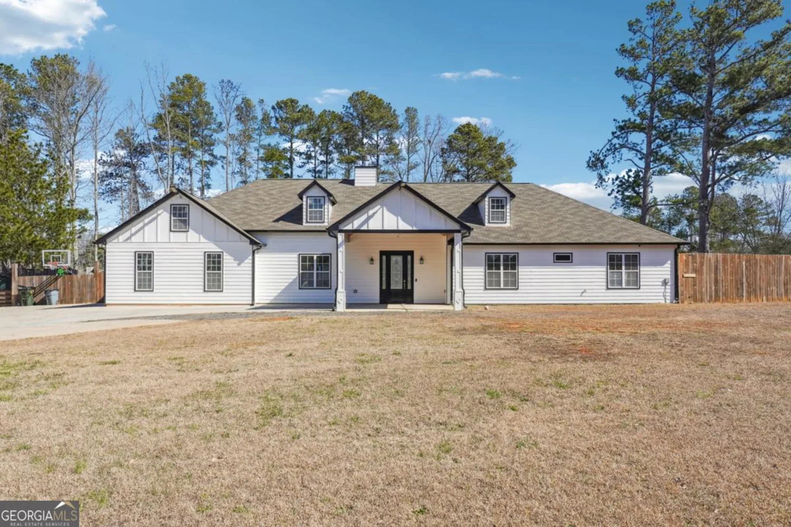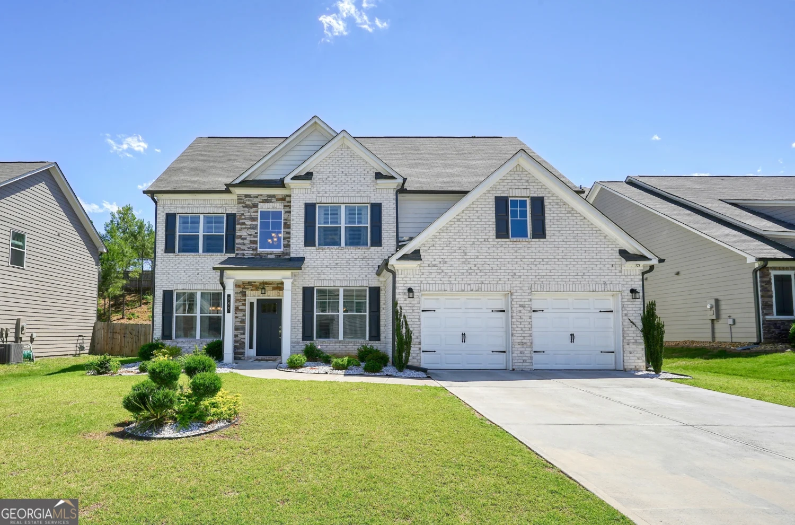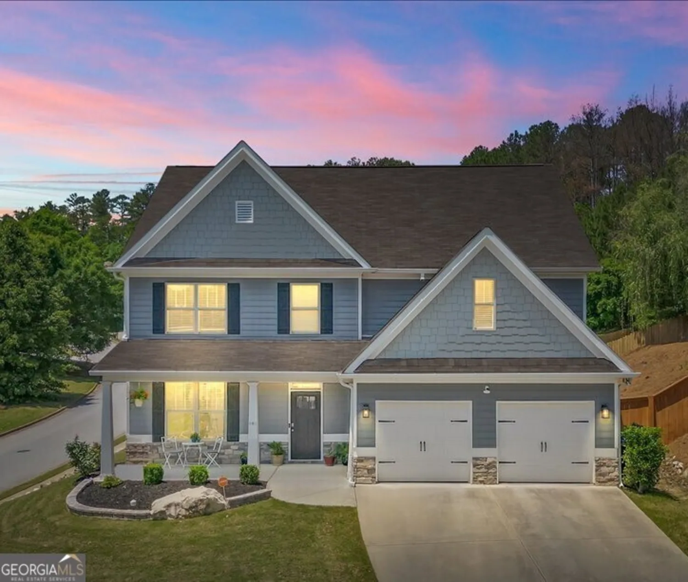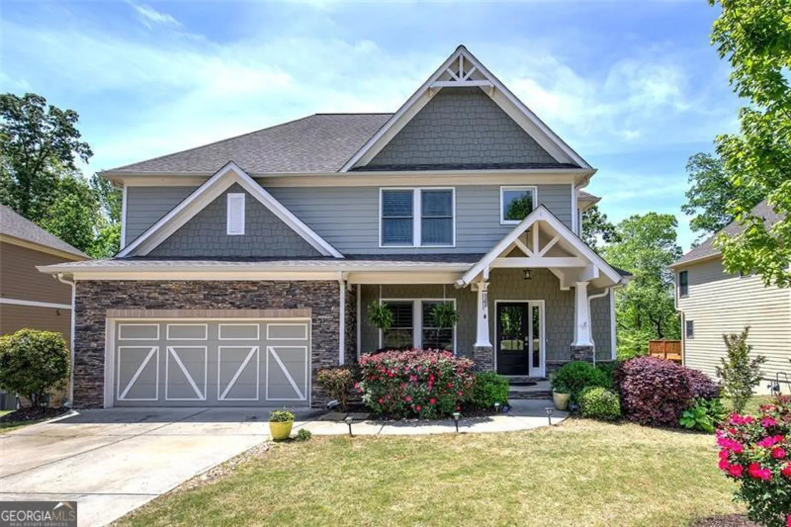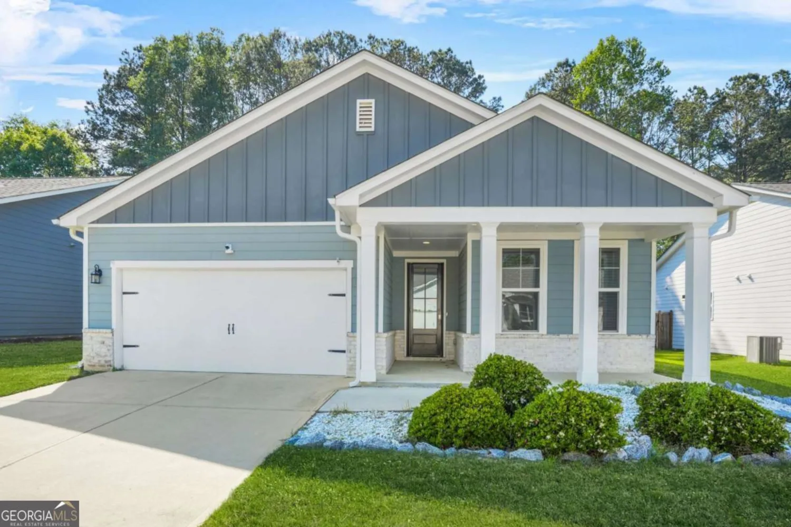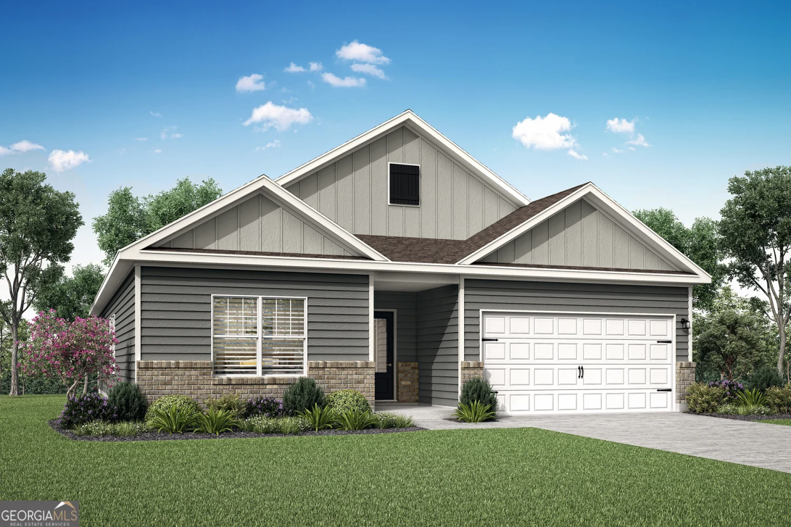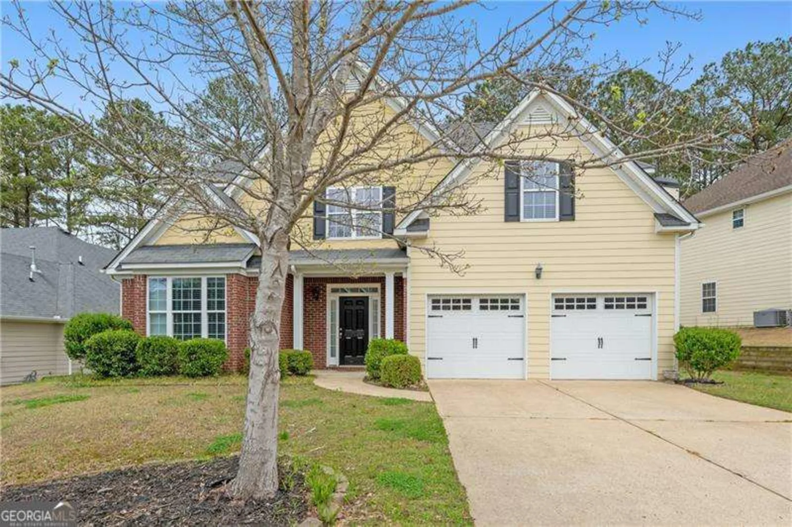37 radian wayDallas, GA 30132
37 radian wayDallas, GA 30132
Description
Welcome to the Brighton floorplan by Paran Homes, where comfort and elegance come together. Nestled on a spacious basement lot, this home offers serene wooded views right from your gourmet kitchen-featuring an oversized island, walk-in pantry, and an open flow into the breakfast area and family room, perfect for gatherings and everyday living. Designed for convenience, the owner's suite is on the main level, complete with a luxurious tile bath. Upstairs, you'll find three generously sized bedrooms sharing a well-appointed full bath. The unfinished basement, already stubbed for a bath, is a blank canvas ready for your personal touch. Experience the perfect blend of style, space, and tranquility-schedule your tour today! Exterior and Interior images represent our Brighton floorplan; actual features of the home may vary.
Property Details for 37 Radian Way
- Subdivision ComplexPointe North
- Architectural StyleCraftsman
- Num Of Parking Spaces6
- Parking FeaturesGarage, Garage Door Opener
- Property AttachedYes
- Waterfront FeaturesNo Dock Or Boathouse
LISTING UPDATED:
- StatusActive
- MLS #10531334
- Days on Site8
- Taxes$299 / year
- HOA Fees$700 / month
- MLS TypeResidential
- Year Built2024
- Lot Size0.46 Acres
- CountryPaulding
LISTING UPDATED:
- StatusActive
- MLS #10531334
- Days on Site8
- Taxes$299 / year
- HOA Fees$700 / month
- MLS TypeResidential
- Year Built2024
- Lot Size0.46 Acres
- CountryPaulding
Building Information for 37 Radian Way
- StoriesTwo
- Year Built2024
- Lot Size0.4600 Acres
Payment Calculator
Term
Interest
Home Price
Down Payment
The Payment Calculator is for illustrative purposes only. Read More
Property Information for 37 Radian Way
Summary
Location and General Information
- Community Features: Clubhouse, Pool, Tennis Court(s)
- Directions: From Downtown Dallas, head north on Merchants Dr toward Main St. Continue onto Buchanan St for approximately 3 miles. Turn right onto High Shoals Rd and follow for about 1 mile. Turn left onto Principal Meridian Dr. Continue straight; 497 Principal Meridian Dr will be on your right.
- Coordinates: 33.992389,-84.88661
School Information
- Elementary School: Northside Elementary
- Middle School: Moses
- High School: North Paulding
Taxes and HOA Information
- Parcel Number: 62497
- Tax Year: 2024
- Association Fee Includes: Swimming, Tennis
- Tax Lot: 26
Virtual Tour
Parking
- Open Parking: No
Interior and Exterior Features
Interior Features
- Cooling: Ceiling Fan(s), Central Air
- Heating: Central
- Appliances: Double Oven, Microwave
- Basement: Bath/Stubbed, Exterior Entry, Interior Entry, Unfinished
- Flooring: Carpet, Hardwood
- Interior Features: Double Vanity, High Ceilings, Master On Main Level
- Levels/Stories: Two
- Window Features: Double Pane Windows
- Kitchen Features: Breakfast Room, Kitchen Island, Solid Surface Counters, Walk-in Pantry
- Main Bedrooms: 1
- Total Half Baths: 1
- Bathrooms Total Integer: 3
- Main Full Baths: 1
- Bathrooms Total Decimal: 2
Exterior Features
- Construction Materials: Concrete
- Patio And Porch Features: Deck
- Roof Type: Composition
- Security Features: Carbon Monoxide Detector(s), Smoke Detector(s)
- Laundry Features: In Hall
- Pool Private: No
Property
Utilities
- Sewer: Septic Tank
- Utilities: Cable Available, Electricity Available, Underground Utilities
- Water Source: Public
Property and Assessments
- Home Warranty: Yes
- Property Condition: New Construction
Green Features
Lot Information
- Above Grade Finished Area: 2532
- Common Walls: No Common Walls
- Lot Features: Corner Lot
- Waterfront Footage: No Dock Or Boathouse
Multi Family
- Number of Units To Be Built: Square Feet
Rental
Rent Information
- Land Lease: Yes
Public Records for 37 Radian Way
Tax Record
- 2024$299.00 ($24.92 / month)
Home Facts
- Beds4
- Baths2
- Total Finished SqFt2,532 SqFt
- Above Grade Finished2,532 SqFt
- StoriesTwo
- Lot Size0.4600 Acres
- StyleSingle Family Residence
- Year Built2024
- APN62497
- CountyPaulding


