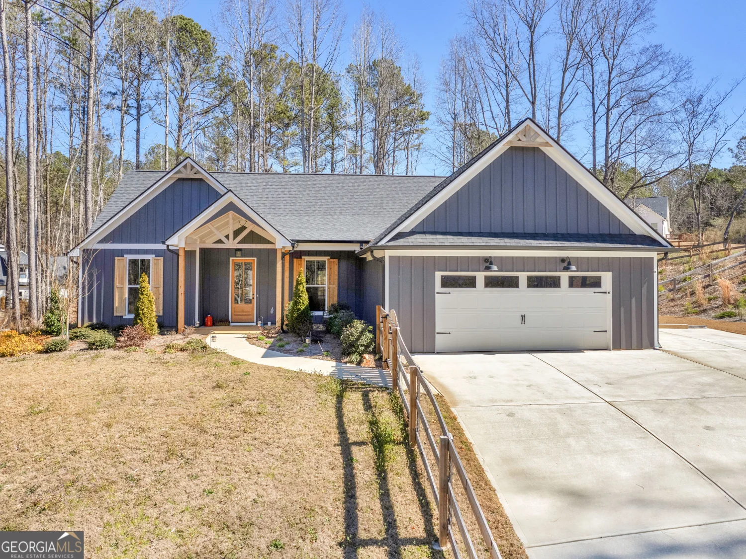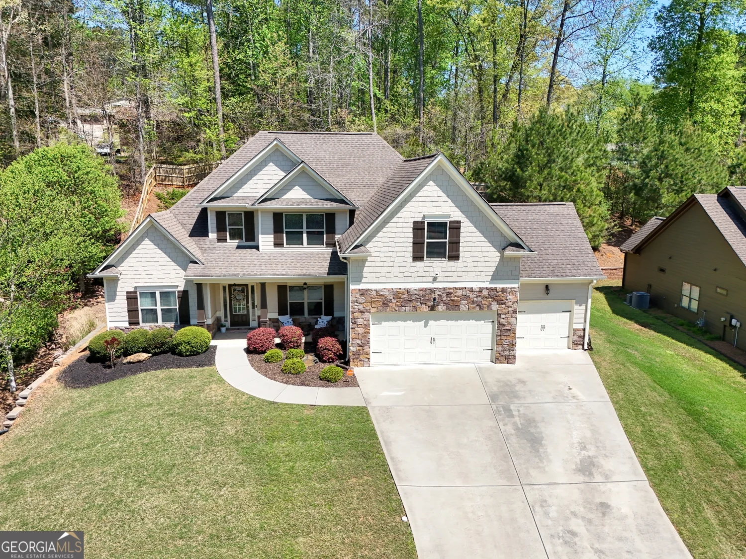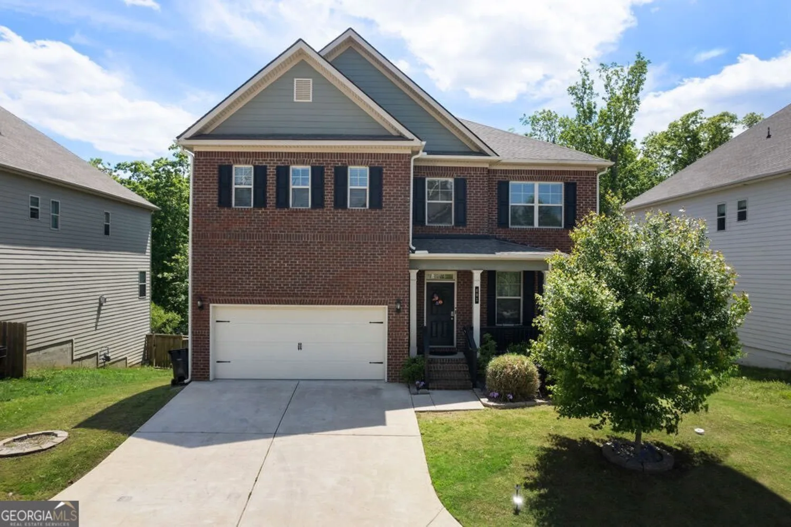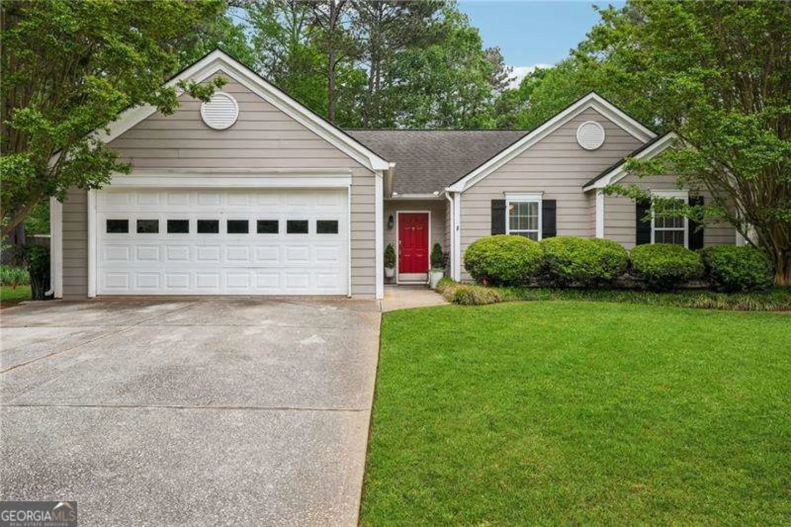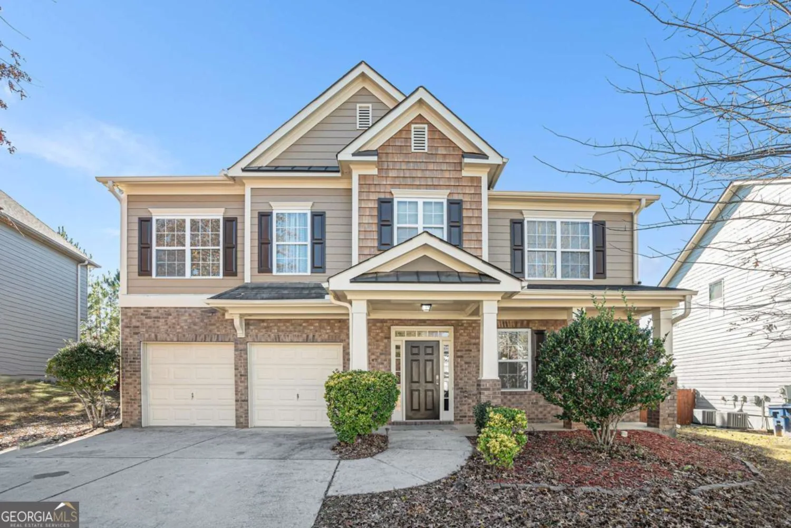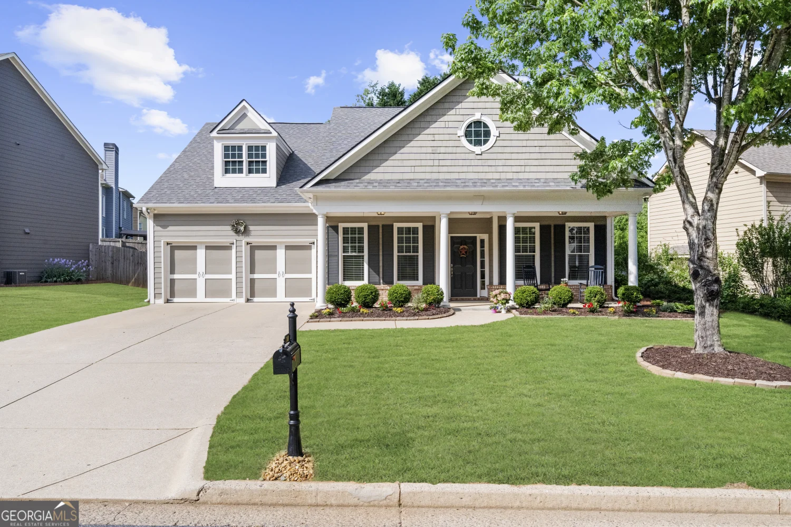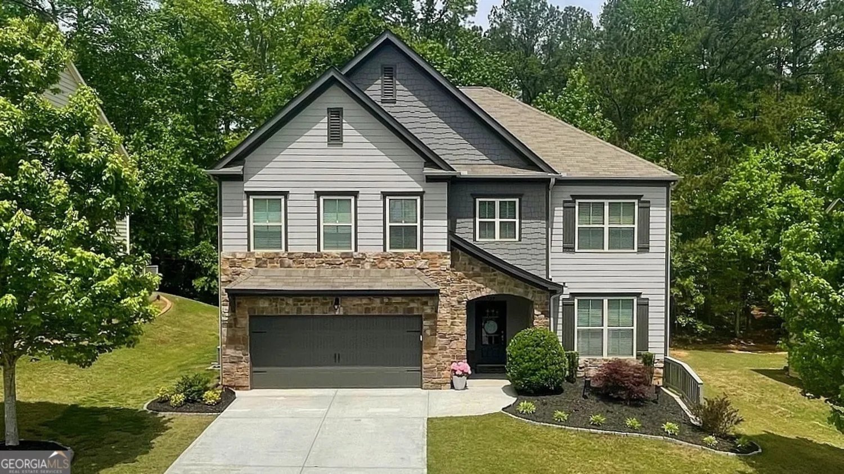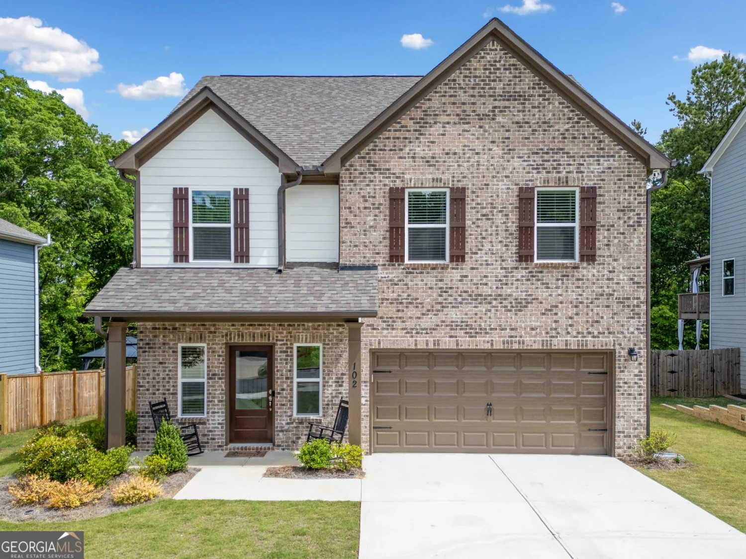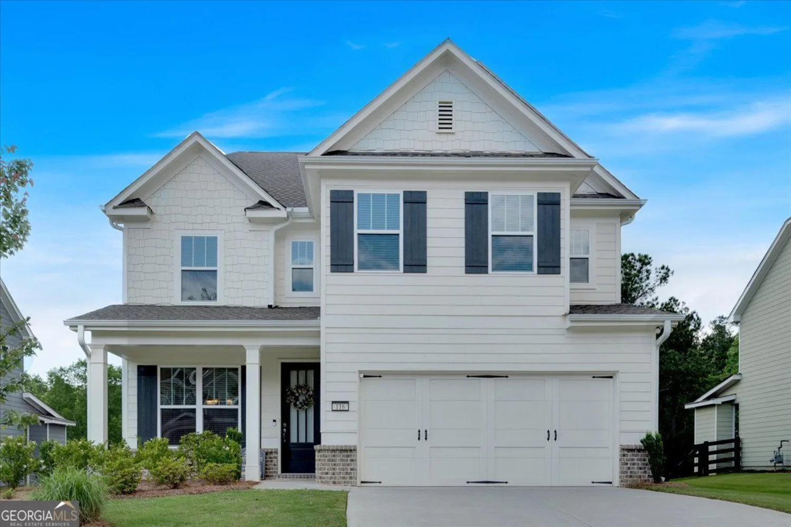380 longwood placeDallas, GA 30132
380 longwood placeDallas, GA 30132
Description
This beautiful home offers abundant space for the entire family and features one of the largest floorplans in Cedar Mill, boasting over 4,100 square feet. Built in 2018, it combines modern design with exceptional functionality. The main level includes a generous dining room, a butler's pantry hallway, and an expansive white kitchen with a large island that flows seamlessly into the light-filled family room. A versatile flex room - currently used as a kids hangout can easily be converted into a home office or additional bedroom. Ample closet space is also available throughout the main floor. Upstairs, you'll find an oversized primary suite with a spa-like bathroom featuring tiled floors, double vanities, a soaking tub, separate shower, water closet, and a dedicated office nook. The enormous walk-in closet conveniently connects to the laundry room. The upper level also includes a guest suite and two additional spacious bedrooms that share a Jack-and-Jill bathroom. Even the garage offers extra functionality with space for a workbench. Recent updates include brand-new kitchen appliances and a newly installed privacy fence in the backyard. All of these wonderful qualities in a highly sought after neighborhood with swim/tennis, playground, fantastic schools and located close to shopping and restaurants. Schedule a showing today!
Property Details for 380 Longwood Place
- Subdivision ComplexCedar Mill
- Architectural StyleTraditional
- Num Of Parking Spaces2
- Parking FeaturesAttached, Garage, Kitchen Level
- Property AttachedYes
- Waterfront FeaturesNo Dock Or Boathouse
LISTING UPDATED:
- StatusActive
- MLS #10516821
- Days on Site23
- Taxes$4,647 / year
- HOA Fees$575 / month
- MLS TypeResidential
- Year Built2018
- Lot Size0.24 Acres
- CountryPaulding
LISTING UPDATED:
- StatusActive
- MLS #10516821
- Days on Site23
- Taxes$4,647 / year
- HOA Fees$575 / month
- MLS TypeResidential
- Year Built2018
- Lot Size0.24 Acres
- CountryPaulding
Building Information for 380 Longwood Place
- StoriesTwo
- Year Built2018
- Lot Size0.2400 Acres
Payment Calculator
Term
Interest
Home Price
Down Payment
The Payment Calculator is for illustrative purposes only. Read More
Property Information for 380 Longwood Place
Summary
Location and General Information
- Community Features: Playground, Pool, Sidewalks, Street Lights, Tennis Court(s), Walk To Schools, Near Shopping
- Directions: I75 to exit 278 onto Allatoona Gateway, turn L toward Acworth. Turn r onto Lake Acworth Dr. Turn R onto Cobb Pkwy NW. Turn L onto Dallas Acworth Hwy. Turn R onto Seven Hill Conn. Turn L onto Cedarcrest BLVD. Turn L onto Cedarcrest Rd. Turn R onto Cedar Mill Dr. Turn R onto Longwood Pl. Home is on R.
- Coordinates: 34.015569,-84.772373
School Information
- Elementary School: Floyd L Shelton
- Middle School: Crossroads Middle School
- High School: North Paulding
Taxes and HOA Information
- Parcel Number: 72541
- Tax Year: 2024
- Association Fee Includes: Insurance, Maintenance Grounds, Reserve Fund, Swimming, Tennis
Virtual Tour
Parking
- Open Parking: No
Interior and Exterior Features
Interior Features
- Cooling: Ceiling Fan(s), Central Air, Electric, Zoned
- Heating: Forced Air, Natural Gas, Zoned
- Appliances: Dishwasher, Disposal, Gas Water Heater, Microwave
- Basement: None
- Fireplace Features: Family Room, Gas Log
- Flooring: Carpet, Tile
- Interior Features: Double Vanity, Walk-In Closet(s)
- Levels/Stories: Two
- Window Features: Double Pane Windows
- Kitchen Features: Breakfast Bar, Kitchen Island, Walk-in Pantry
- Foundation: Slab
- Total Half Baths: 1
- Bathrooms Total Integer: 4
- Bathrooms Total Decimal: 3
Exterior Features
- Construction Materials: Stone
- Fencing: Back Yard, Privacy, Wood
- Patio And Porch Features: Patio
- Roof Type: Composition
- Security Features: Smoke Detector(s)
- Laundry Features: Upper Level
- Pool Private: No
Property
Utilities
- Sewer: Public Sewer
- Utilities: Cable Available, Electricity Available, High Speed Internet, Natural Gas Available, Sewer Available, Underground Utilities, Water Available
- Water Source: Public
Property and Assessments
- Home Warranty: Yes
- Property Condition: Resale
Green Features
- Green Energy Efficient: Appliances
Lot Information
- Above Grade Finished Area: 4128
- Common Walls: No Common Walls
- Lot Features: Corner Lot, Level, Private
- Waterfront Footage: No Dock Or Boathouse
Multi Family
- Number of Units To Be Built: Square Feet
Rental
Rent Information
- Land Lease: Yes
Public Records for 380 Longwood Place
Tax Record
- 2024$4,647.00 ($387.25 / month)
Home Facts
- Beds4
- Baths3
- Total Finished SqFt4,128 SqFt
- Above Grade Finished4,128 SqFt
- StoriesTwo
- Lot Size0.2400 Acres
- StyleSingle Family Residence
- Year Built2018
- APN72541
- CountyPaulding
- Fireplaces1


