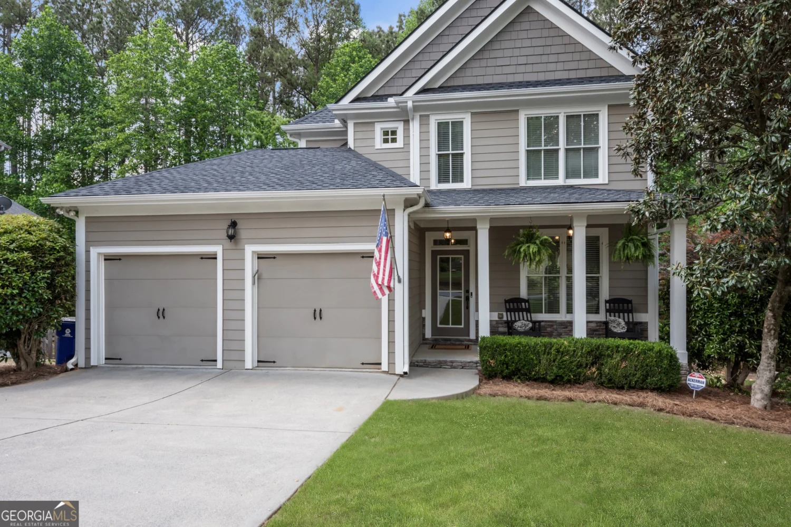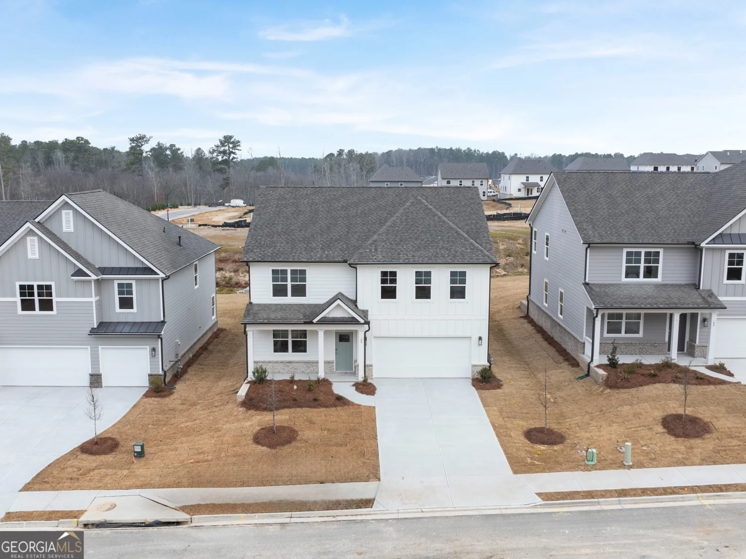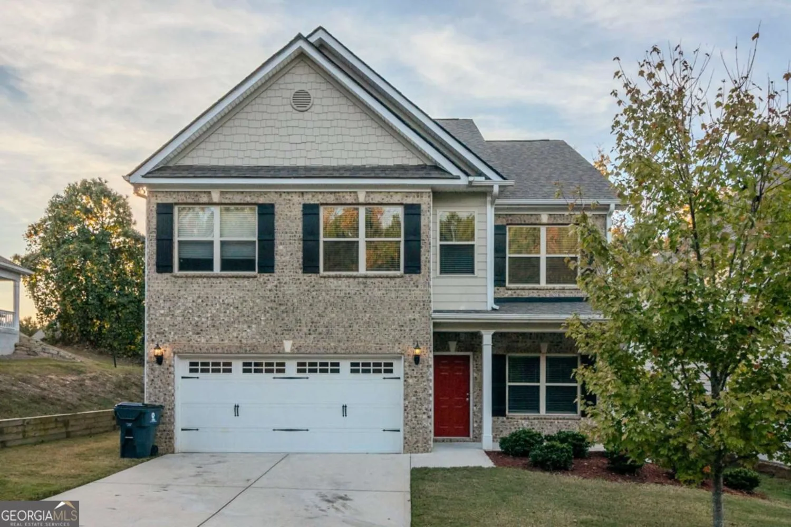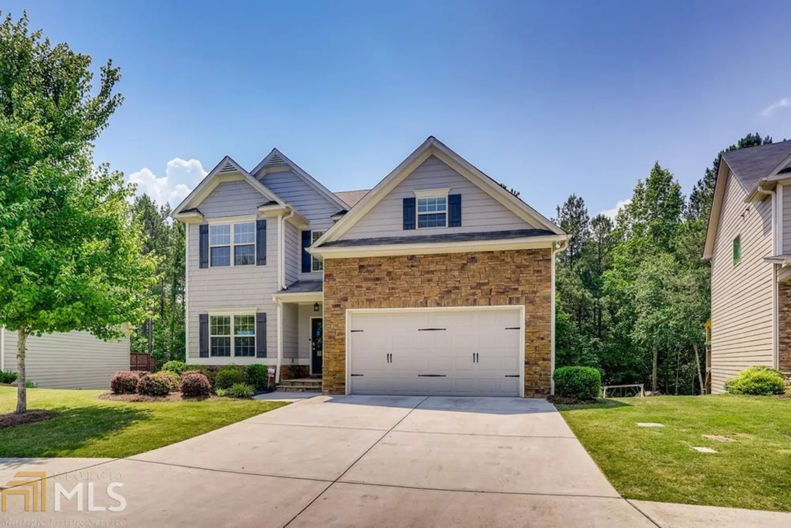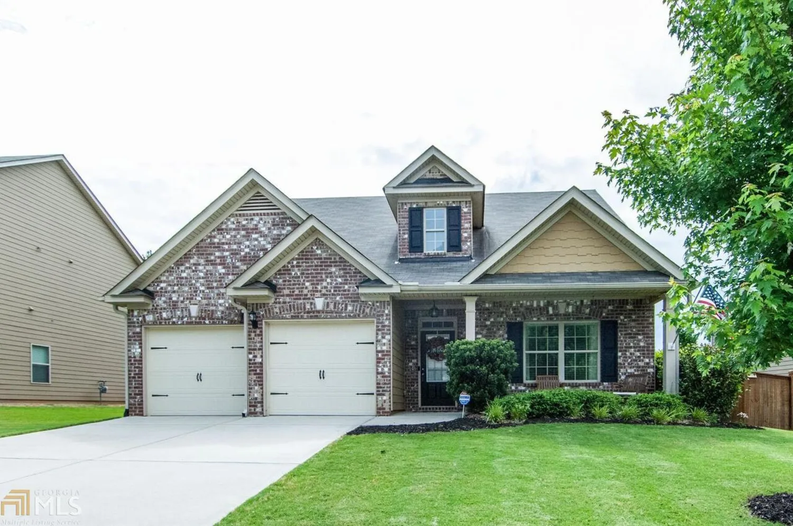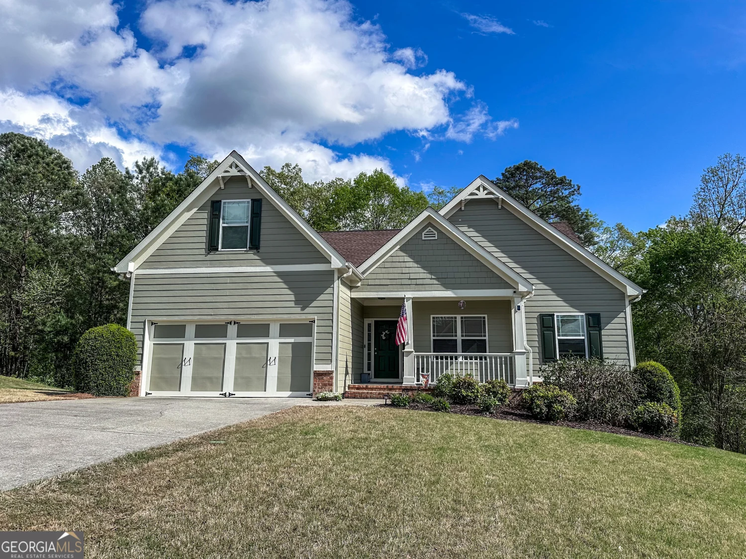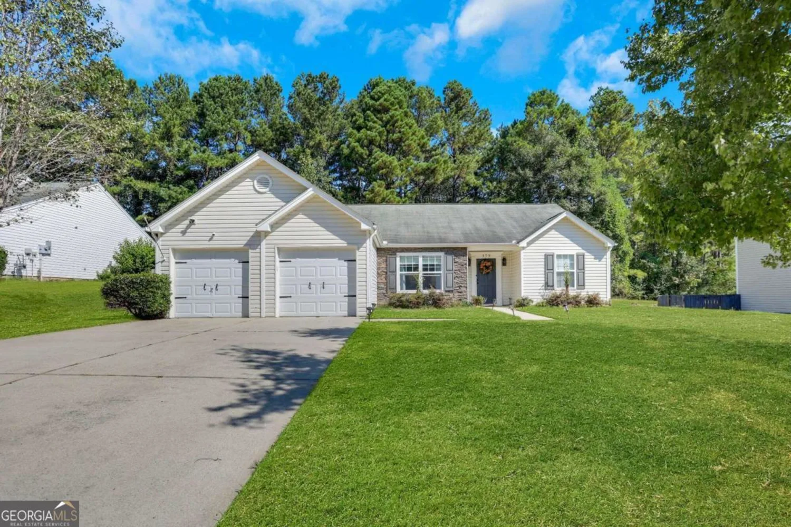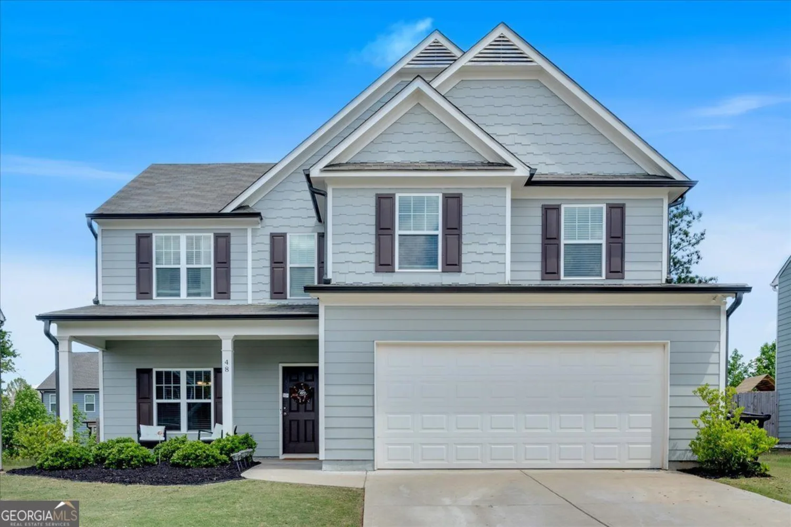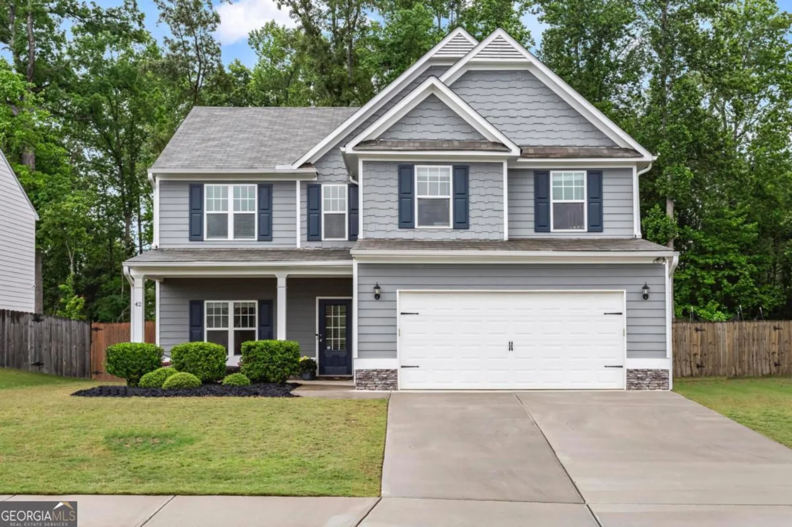601 victoria heights driveDallas, GA 30132
601 victoria heights driveDallas, GA 30132
Description
Built in 2019, this spacious 5-bedroom, 3-bath home offers modern living in one of North Paulding's most desirable communities. With an open-concept layout, the main level features a guest bedroom and full bath, perfect for visitors or multi-generational living. The kitchen shines with contemporary granite and stainless steel finishes, overlooking a cozy family room, ideal for gatherings. Upstairs, enjoy the large primary bedroom with massive ensuite and walk-in closet. Storage options abound with plentiful cabinets, a pantry, and extra closet space in the master, the laundry room, and the halls. Three, cheerful, additional bedrooms are found on the second level. The unfinished basement, stubbed for a bath, offers room to growCocreate your dream media room, gym, or extra living space. Victoria Heights is a thriving neighborhood with a facebook page to keep all informed of upcoming block parties, food truck events, and other social gatherings. Located near top-rated schools, parks, dining, entertainment, and shopping, this nearly new home checks all the boxes! Schedule your tour today!!
Property Details for 601 Victoria Heights Drive
- Subdivision ComplexVictoria Heights Phs 1
- Architectural StyleTraditional
- Num Of Parking Spaces2
- Parking FeaturesAttached, Garage, Garage Door Opener
- Property AttachedYes
- Waterfront FeaturesNo Dock Or Boathouse
LISTING UPDATED:
- StatusActive
- MLS #10517636
- Days on Site0
- Taxes$4,497 / year
- HOA Fees$375 / month
- MLS TypeResidential
- Year Built2019
- Lot Size0.28 Acres
- CountryPaulding
LISTING UPDATED:
- StatusActive
- MLS #10517636
- Days on Site0
- Taxes$4,497 / year
- HOA Fees$375 / month
- MLS TypeResidential
- Year Built2019
- Lot Size0.28 Acres
- CountryPaulding
Building Information for 601 Victoria Heights Drive
- StoriesTwo
- Year Built2019
- Lot Size0.2800 Acres
Payment Calculator
Term
Interest
Home Price
Down Payment
The Payment Calculator is for illustrative purposes only. Read More
Property Information for 601 Victoria Heights Drive
Summary
Location and General Information
- Community Features: Sidewalks, Street Lights
- Directions: GPS Friendly Head west toward E Paulding Dr Turn right onto E Paulding Dr Continue onto Old Cartersville Rd for 1.3 mi Turn right onto Gulledge Rd 0.8 mi Turn left onto Victoria Heights Dr. 0.5 mi Keep right to stay on Victoria Heights Dr. Destination will be on the left
- Coordinates: 33.985809,-84.80884
School Information
- Elementary School: Abney
- Middle School: Moses
- High School: North Paulding
Taxes and HOA Information
- Parcel Number: 078295
- Tax Year: 2024
- Association Fee Includes: Other
Virtual Tour
Parking
- Open Parking: No
Interior and Exterior Features
Interior Features
- Cooling: Ceiling Fan(s), Central Air
- Heating: Central
- Appliances: Dishwasher, Microwave, Oven/Range (Combo), Stainless Steel Appliance(s)
- Basement: Bath/Stubbed, Daylight, Exterior Entry, Full, Interior Entry, Unfinished
- Fireplace Features: Family Room, Gas Log, Gas Starter
- Flooring: Carpet, Laminate, Tile
- Interior Features: High Ceilings, Roommate Plan, Split Bedroom Plan, Walk-In Closet(s)
- Levels/Stories: Two
- Window Features: Double Pane Windows, Window Treatments
- Kitchen Features: Breakfast Area, Breakfast Room, Kitchen Island, Pantry, Solid Surface Counters
- Foundation: Block
- Main Bedrooms: 1
- Bathrooms Total Integer: 3
- Main Full Baths: 1
- Bathrooms Total Decimal: 3
Exterior Features
- Construction Materials: Brick, Vinyl Siding
- Fencing: Back Yard, Privacy
- Patio And Porch Features: Deck
- Roof Type: Composition
- Security Features: Smoke Detector(s)
- Laundry Features: In Hall, Upper Level
- Pool Private: No
Property
Utilities
- Sewer: Public Sewer
- Utilities: Electricity Available, Natural Gas Available, Sewer Available, Water Available
- Water Source: Public
Property and Assessments
- Home Warranty: Yes
- Property Condition: Resale
Green Features
Lot Information
- Above Grade Finished Area: 2903
- Common Walls: No Common Walls
- Lot Features: Other
- Waterfront Footage: No Dock Or Boathouse
Multi Family
- Number of Units To Be Built: Square Feet
Rental
Rent Information
- Land Lease: Yes
Public Records for 601 Victoria Heights Drive
Tax Record
- 2024$4,497.00 ($374.75 / month)
Home Facts
- Beds5
- Baths3
- Total Finished SqFt2,903 SqFt
- Above Grade Finished2,903 SqFt
- StoriesTwo
- Lot Size0.2800 Acres
- StyleSingle Family Residence
- Year Built2019
- APN078295
- CountyPaulding
- Fireplaces1


