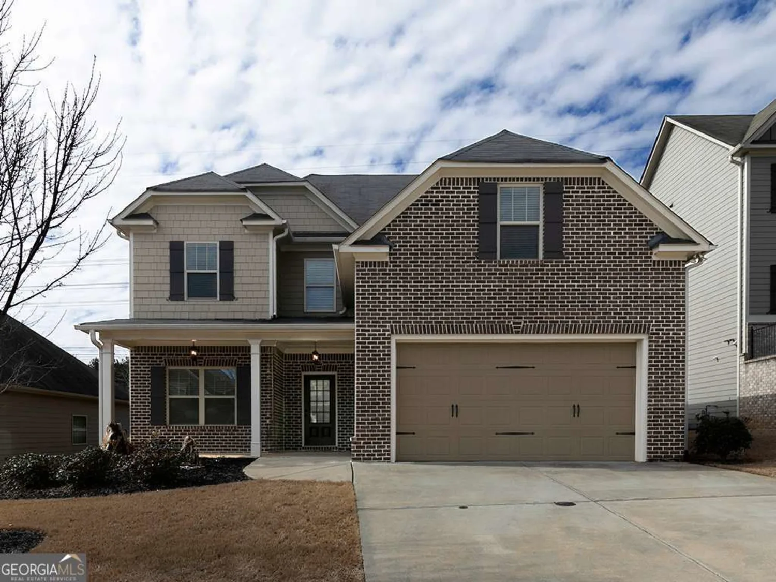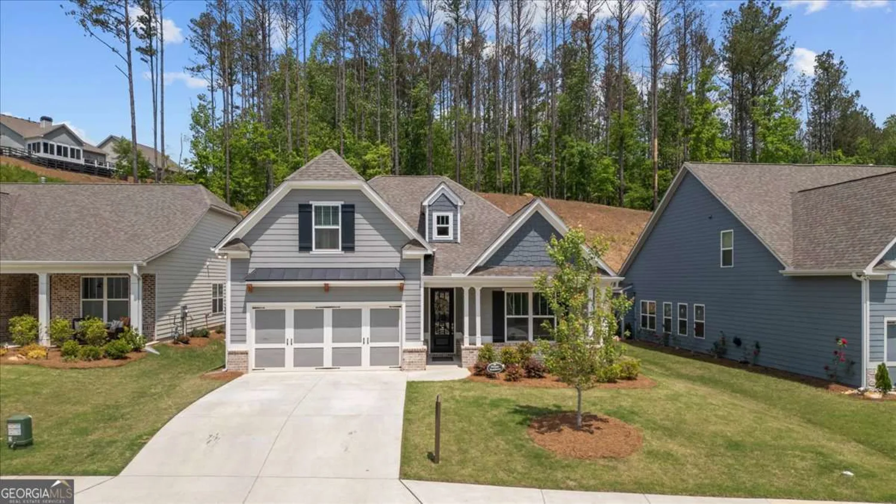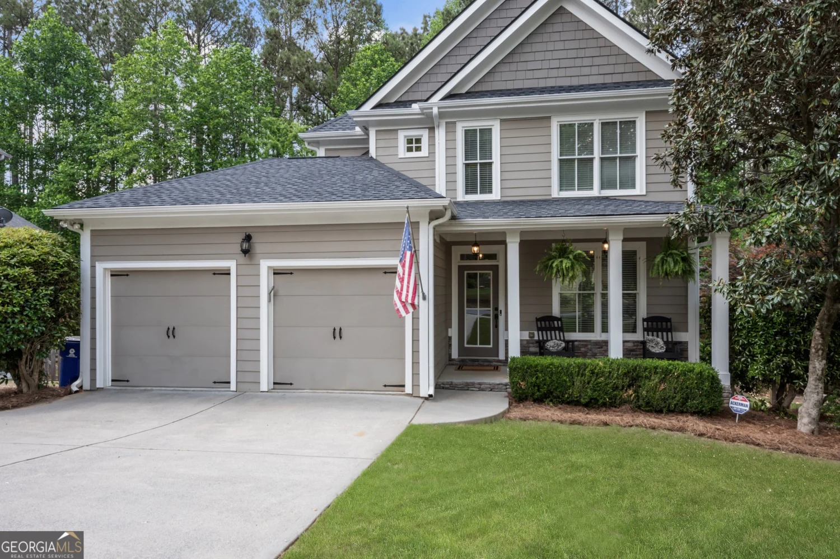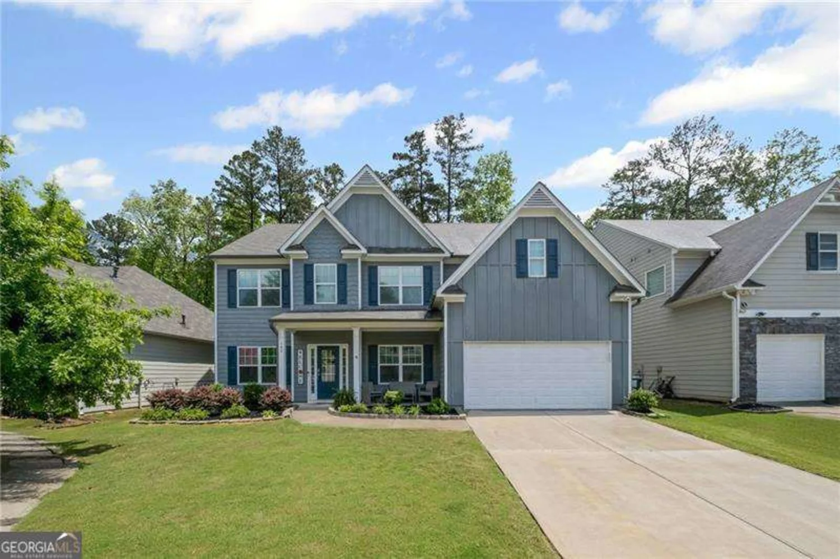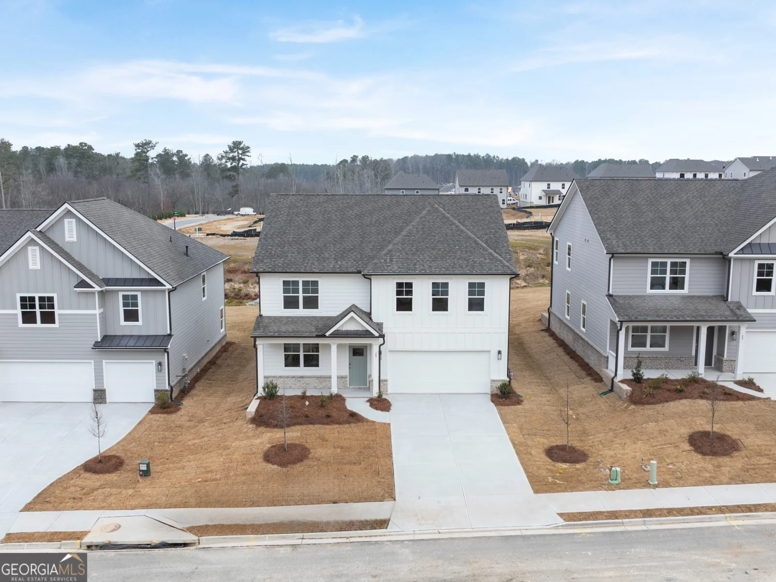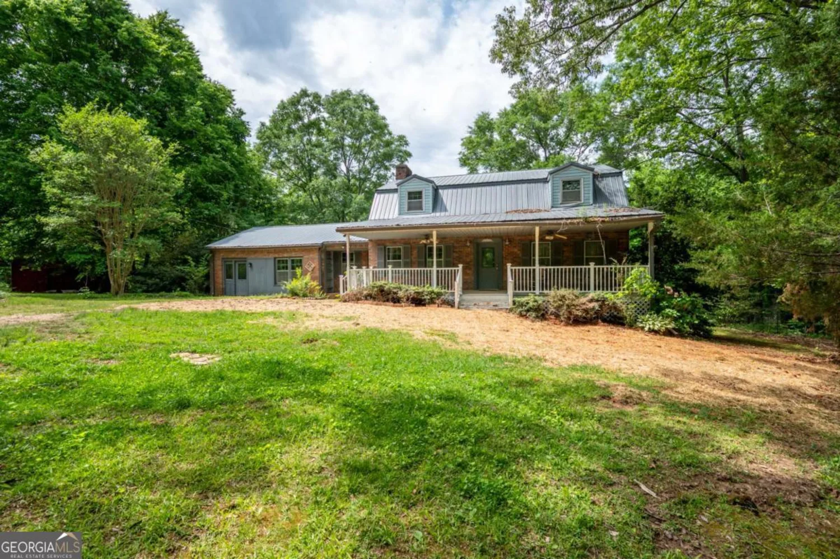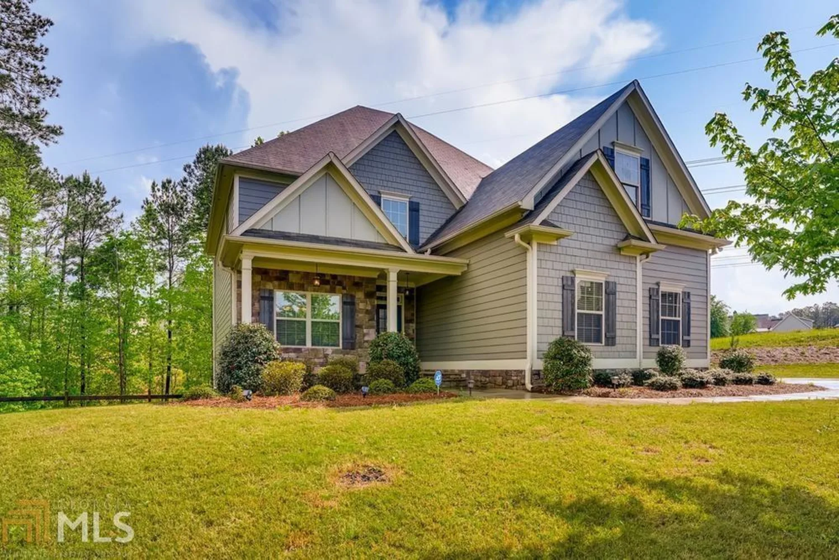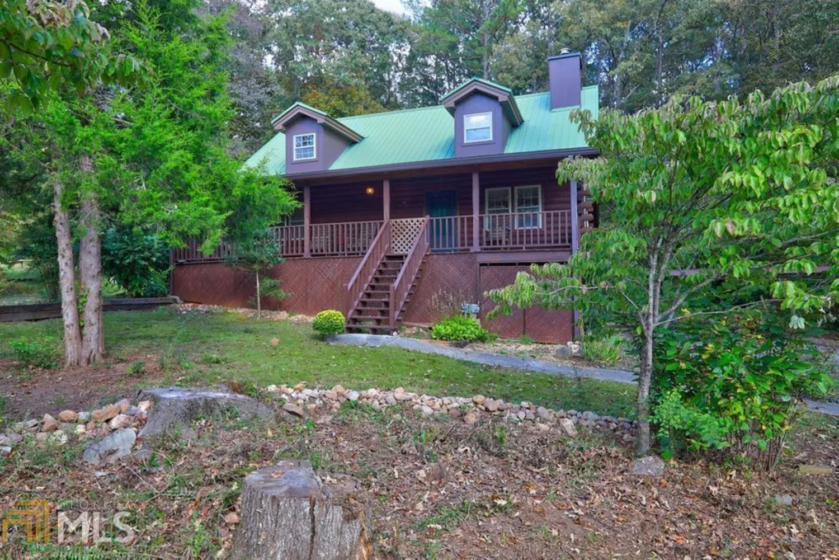261 potomac driveDallas, GA 30132
261 potomac driveDallas, GA 30132
Description
ONE HOME, 2 LOTS!! This beautiful home was originally built on a .52 acre lot. In 2012 the owners purchased the adjacent lot #48 which is 1.05 acres and merged the 2 lots, making this property +/- 1.57. This additional lot may represent some additional opportunities, including but not limited to building a custom home for a family member or selling off the lot separately for the additional income or enjoying the quiet and beautiful privacy of the additional lot. Not only are there the opportunities afforded by the additional big lot, the home itself is a rare 4 bedroom home with an upper-level private bed & bath suite while the main level has THREE bedrooms, including an impressive master suite with its own private sitting room that actually, can be converted to an additional (5th bedroom) or even merged with another bedroom to make it amazing. This home features Craftsman styling with a cozy covered front porch leading to a grand entry foyer, hardwood flooring, an efficiency kitchen the family cook with love with solid counters, pantry and rich maple cabinets. There is a formal dining room, as well as a breakfast area and additionally, a long kitchen bar top for even more seating. The Great room has tons of natural sunlight from the many windows surrounding the area, a cozy gas fireplace and all open to the kitchen and eating areas. This lot is backed by acres of natural woods, which makes the covered back deck a soul-refreshing place to unwind and be grateful that we have opportunities to own beautiful homes nestled in nature, enhanced by amazing community amenities that includes swim/tennis/pickleball & more and surrounded with restaurants, shopping, services, trails, recreation, lakes and so much more! But that's not all. There's an amazing basement--it's a massive, generously windowed and totally unfinished with multiple access to the backyard and even stubbed for a future bathroom. Yes, this is an opportunity--come get it!
Property Details for 261 Potomac Drive
- Subdivision ComplexSenators Ridge
- Architectural StyleCraftsman, Traditional
- Parking FeaturesAttached, Garage, Garage Door Opener, Kitchen Level
- Property AttachedYes
LISTING UPDATED:
- StatusActive
- MLS #10507448
- Days on Site0
- Taxes$1,355 / year
- HOA Fees$724 / month
- MLS TypeResidential
- Year Built2004
- Lot Size1.55 Acres
- CountryPaulding
LISTING UPDATED:
- StatusActive
- MLS #10507448
- Days on Site0
- Taxes$1,355 / year
- HOA Fees$724 / month
- MLS TypeResidential
- Year Built2004
- Lot Size1.55 Acres
- CountryPaulding
Building Information for 261 Potomac Drive
- StoriesOne and One Half
- Year Built2004
- Lot Size1.5500 Acres
Payment Calculator
Term
Interest
Home Price
Down Payment
The Payment Calculator is for illustrative purposes only. Read More
Property Information for 261 Potomac Drive
Summary
Location and General Information
- Community Features: Clubhouse, Gated, Playground, Pool, Sidewalks, Street Lights, Tennis Court(s)
- Directions: GPS
- Coordinates: 34.078349,-84.790245
School Information
- Elementary School: Burnt Hickory
- Middle School: McClure
- High School: North Paulding
Taxes and HOA Information
- Parcel Number: 63176
- Tax Year: 2024
- Association Fee Includes: Swimming, Tennis
- Tax Lot: 48
Virtual Tour
Parking
- Open Parking: No
Interior and Exterior Features
Interior Features
- Cooling: Ceiling Fan(s), Central Air
- Heating: Forced Air, Natural Gas
- Appliances: Dishwasher, Gas Water Heater, Microwave, Refrigerator
- Basement: Bath/Stubbed, Concrete, Daylight, Exterior Entry, Full, Unfinished
- Fireplace Features: Family Room, Gas Starter
- Flooring: Carpet, Hardwood
- Interior Features: Double Vanity, High Ceilings, Master On Main Level, Separate Shower, Soaking Tub, Vaulted Ceiling(s), Walk-In Closet(s)
- Levels/Stories: One and One Half
- Kitchen Features: Breakfast Area, Breakfast Bar, Pantry, Solid Surface Counters
- Main Bedrooms: 3
- Bathrooms Total Integer: 3
- Main Full Baths: 2
- Bathrooms Total Decimal: 3
Exterior Features
- Construction Materials: Other
- Patio And Porch Features: Patio
- Roof Type: Composition
- Security Features: Gated Community
- Laundry Features: In Hall
- Pool Private: No
Property
Utilities
- Sewer: Septic Tank
- Utilities: Cable Available, Electricity Available, High Speed Internet, Natural Gas Available, Phone Available, Sewer Available, Underground Utilities, Water Available
- Water Source: Public
Property and Assessments
- Home Warranty: Yes
- Property Condition: Resale
Green Features
Lot Information
- Above Grade Finished Area: 2502
- Common Walls: No Common Walls
- Lot Features: Sloped
Multi Family
- Number of Units To Be Built: Square Feet
Rental
Rent Information
- Land Lease: Yes
Public Records for 261 Potomac Drive
Tax Record
- 2024$1,355.00 ($112.92 / month)
Home Facts
- Beds4
- Baths3
- Total Finished SqFt2,502 SqFt
- Above Grade Finished2,502 SqFt
- StoriesOne and One Half
- Lot Size1.5500 Acres
- StyleSingle Family Residence
- Year Built2004
- APN63176
- CountyPaulding
- Fireplaces1


