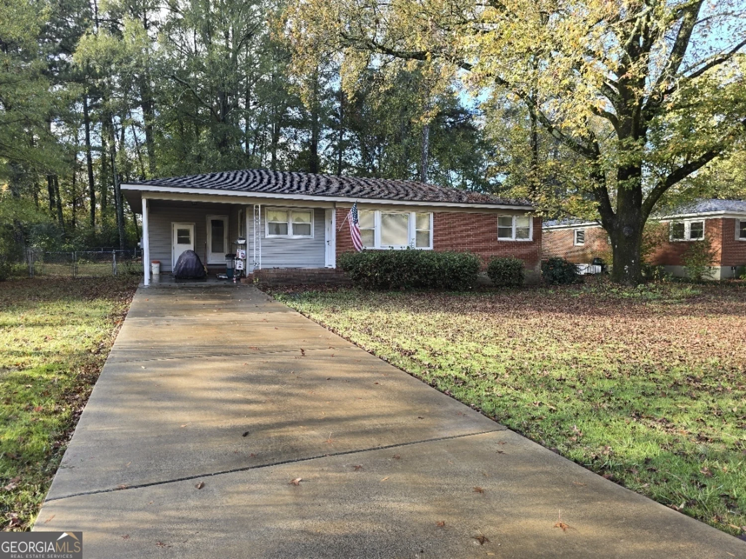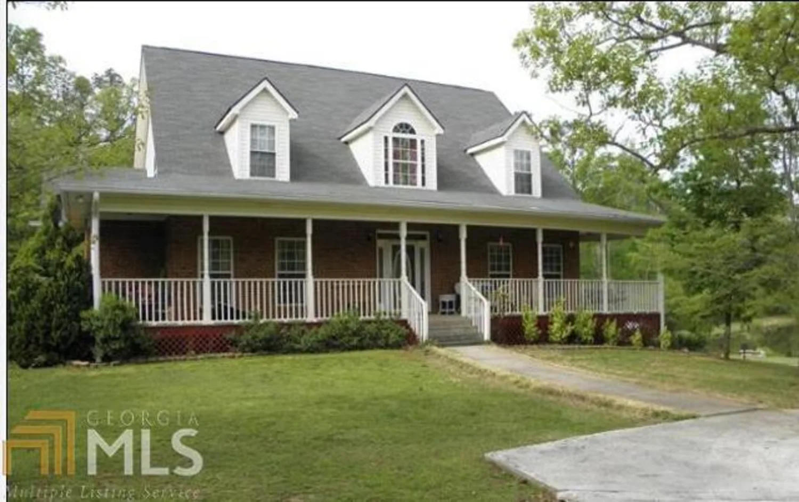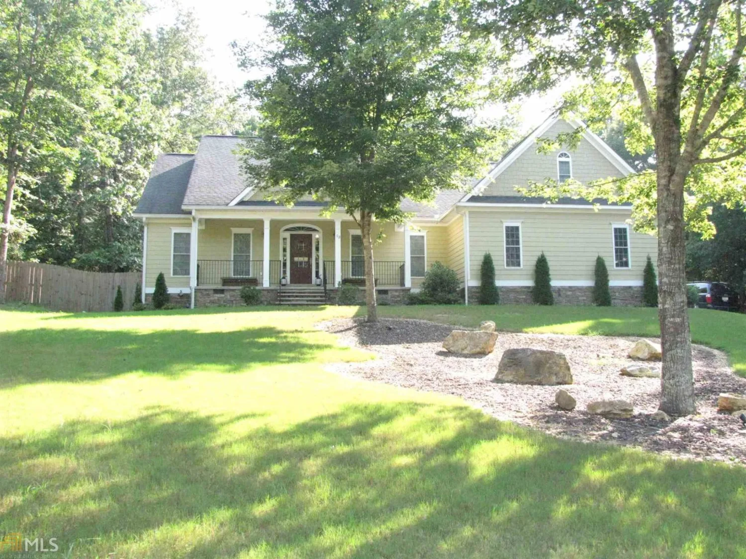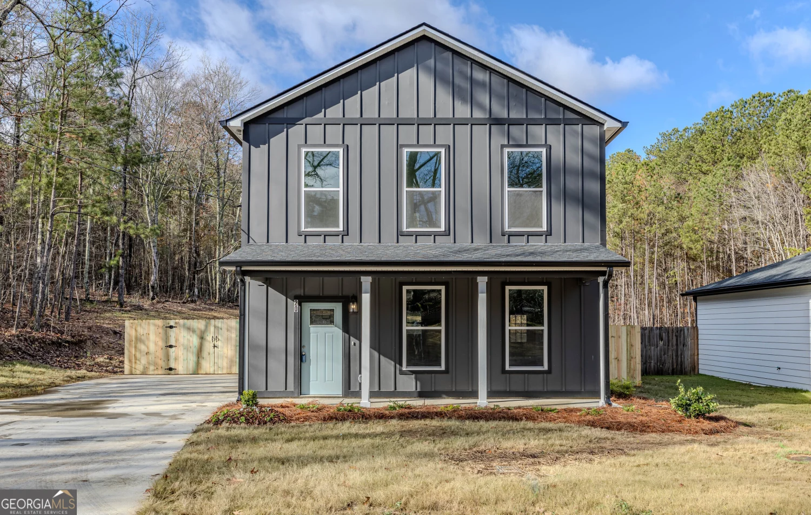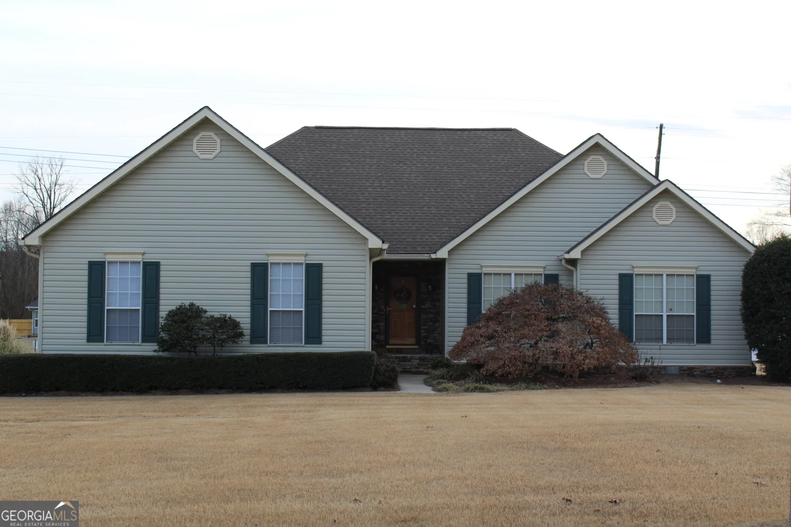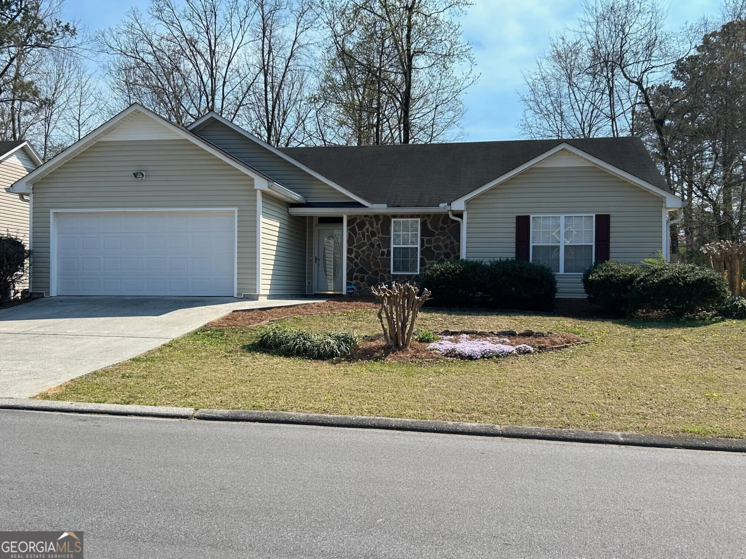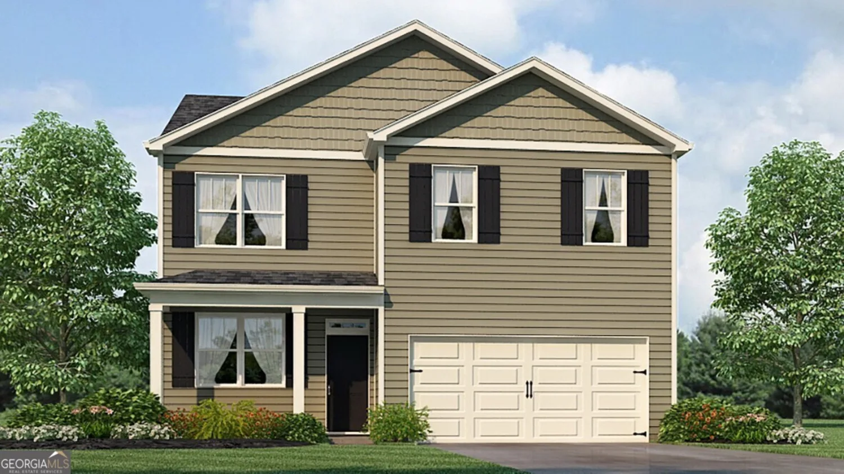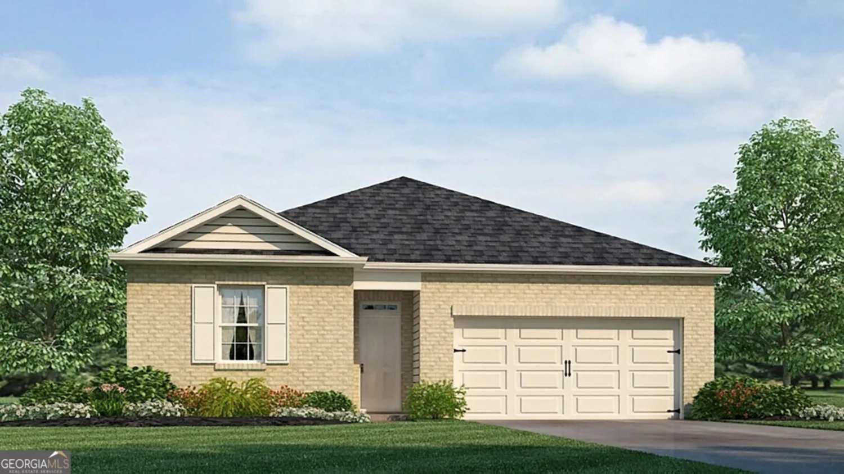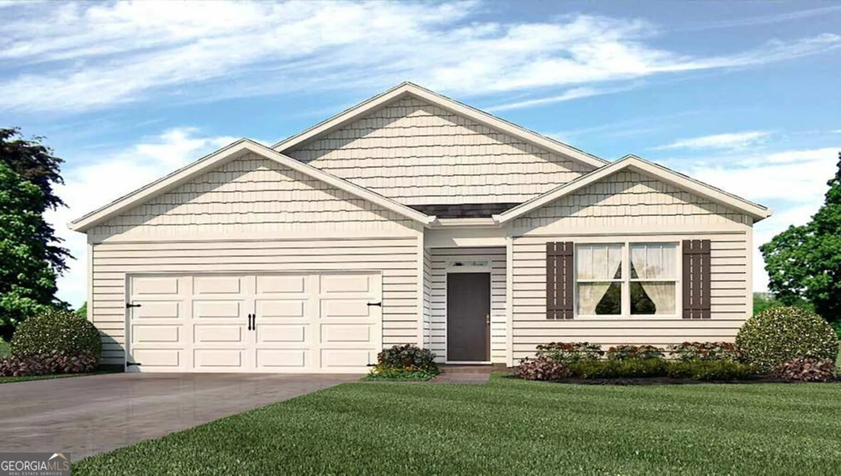7 berkshire lane neRome, GA 30161
7 berkshire lane neRome, GA 30161
Description
Well maintained brick home located on a cul de sac street in Berkshire Subdivision. Enclosed porch looks out over a large level fenced back yard. Two bedrooms and bath on the main level with another 2 bedrooms and bath in the finished basement. Finished basement also has a large den with fireplace. Disclosure and lead paint addendum are located in additional documents.
Property Details for 7 Berkshire Lane NE
- Subdivision ComplexBerkshire
- Architectural StyleRanch
- Num Of Parking Spaces2
- Parking FeaturesBasement
- Property AttachedNo
LISTING UPDATED:
- StatusPending
- MLS #10455291
- Days on Site115
- Taxes$3,582 / year
- MLS TypeResidential
- Year Built1969
- Lot Size0.37 Acres
- CountryFloyd
LISTING UPDATED:
- StatusPending
- MLS #10455291
- Days on Site115
- Taxes$3,582 / year
- MLS TypeResidential
- Year Built1969
- Lot Size0.37 Acres
- CountryFloyd
Building Information for 7 Berkshire Lane NE
- StoriesOne
- Year Built1969
- Lot Size0.3700 Acres
Payment Calculator
Term
Interest
Home Price
Down Payment
The Payment Calculator is for illustrative purposes only. Read More
Property Information for 7 Berkshire Lane NE
Summary
Location and General Information
- Community Features: None
- Directions: Kingston Rd to Wilshire Rd. Take second entrance to Berkshire Dr then left on Berkshire Ln. House is on the right.
- Coordinates: 34.269221,-85.130723
School Information
- Elementary School: Main
- Middle School: Rome
- High School: Rome
Taxes and HOA Information
- Parcel Number: K13Z 515
- Tax Year: 2023
- Association Fee Includes: None
- Tax Lot: 44
Virtual Tour
Parking
- Open Parking: No
Interior and Exterior Features
Interior Features
- Cooling: Central Air, Electric
- Heating: Central, Natural Gas
- Appliances: Dishwasher, Oven/Range (Combo), Refrigerator
- Basement: Bath Finished, Daylight, Finished, Full
- Fireplace Features: Basement
- Flooring: Carpet, Hardwood, Tile, Vinyl
- Interior Features: Master On Main Level, Tile Bath
- Levels/Stories: One
- Kitchen Features: Breakfast Area
- Foundation: Block
- Main Bedrooms: 2
- Bathrooms Total Integer: 2
- Main Full Baths: 1
- Bathrooms Total Decimal: 2
Exterior Features
- Construction Materials: Brick
- Fencing: Chain Link
- Patio And Porch Features: Patio, Porch, Screened
- Roof Type: Composition
- Security Features: Security System
- Laundry Features: In Basement
- Pool Private: No
- Other Structures: Outbuilding
Property
Utilities
- Sewer: Public Sewer
- Utilities: Cable Available, Electricity Available, Natural Gas Available, Sewer Connected, Water Available
- Water Source: Public
Property and Assessments
- Home Warranty: Yes
- Property Condition: Resale
Green Features
Lot Information
- Above Grade Finished Area: 1624
- Lot Features: Level
Multi Family
- Number of Units To Be Built: Square Feet
Rental
Rent Information
- Land Lease: Yes
Public Records for 7 Berkshire Lane NE
Tax Record
- 2023$3,582.00 ($298.50 / month)
Home Facts
- Beds4
- Baths2
- Total Finished SqFt2,769 SqFt
- Above Grade Finished1,624 SqFt
- Below Grade Finished1,145 SqFt
- StoriesOne
- Lot Size0.3700 Acres
- StyleSingle Family Residence
- Year Built1969
- APNK13Z 515
- CountyFloyd
- Fireplaces1


