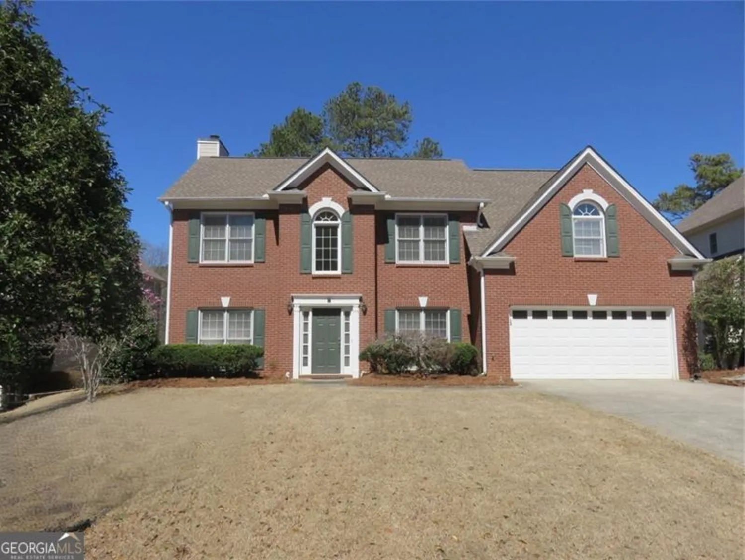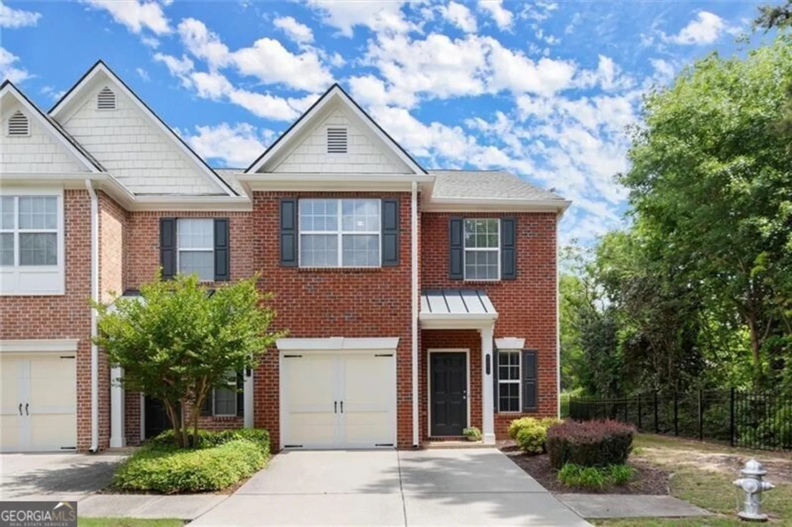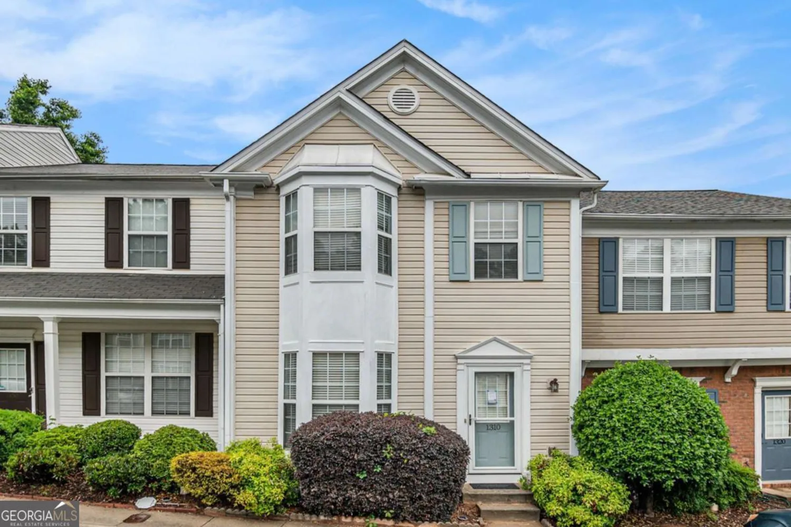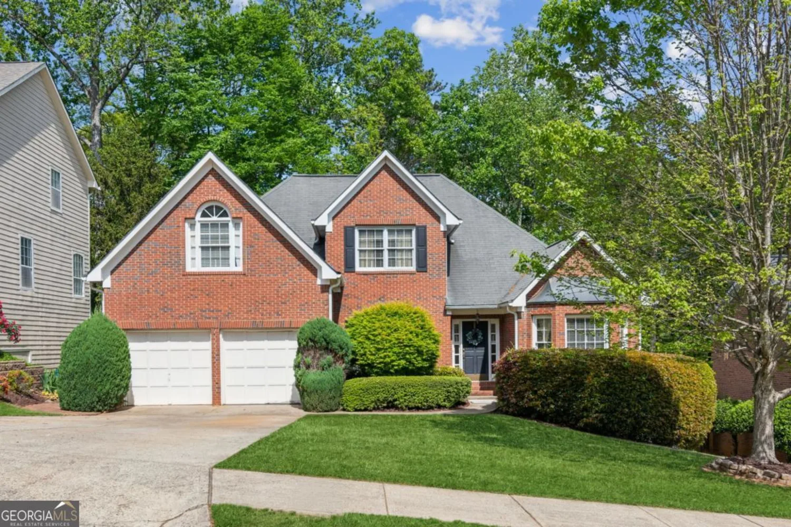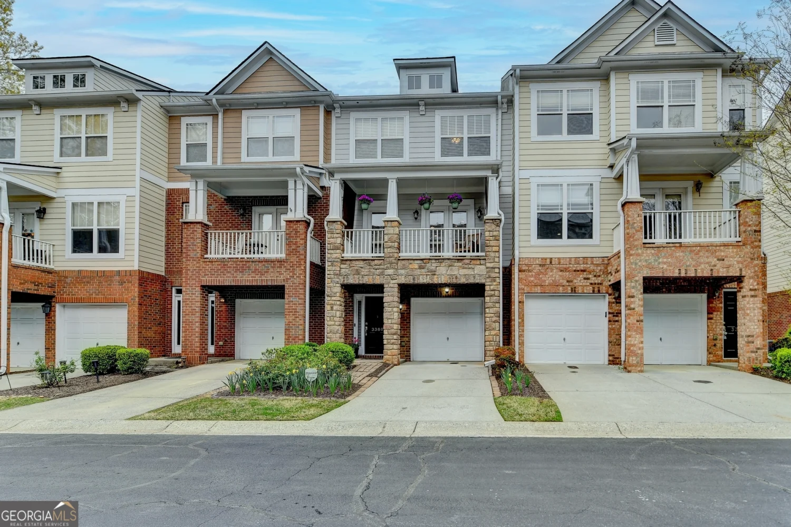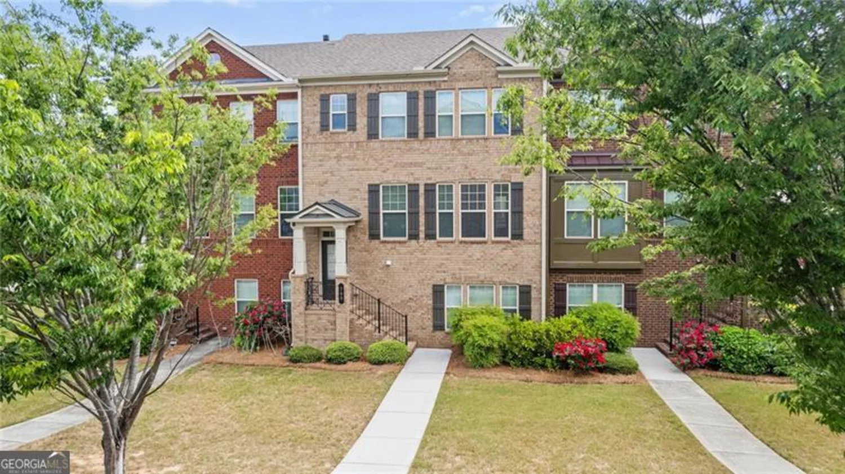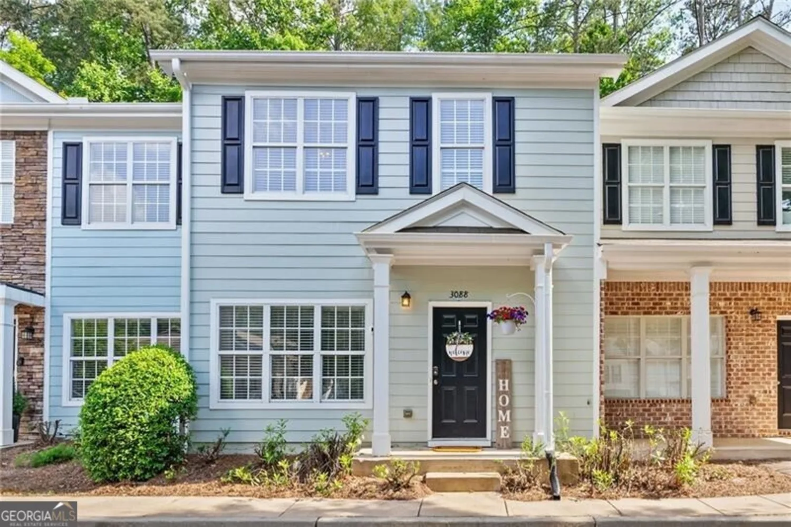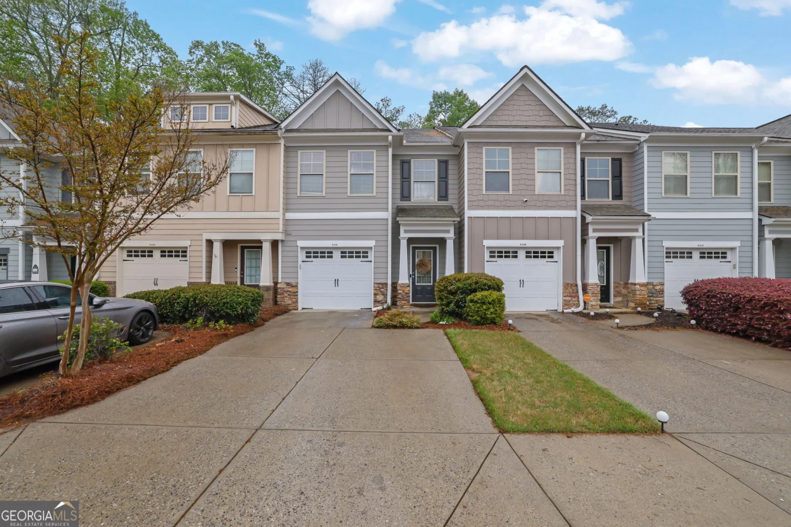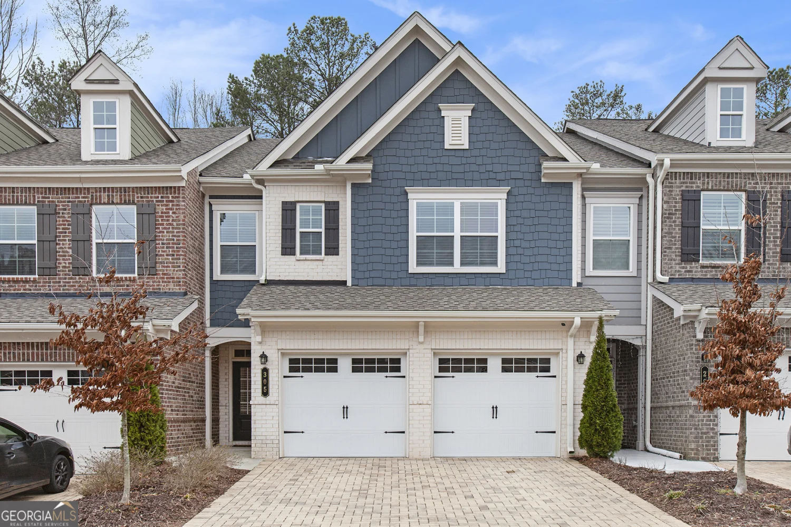11338 musette circleAlpharetta, GA 30009
11338 musette circleAlpharetta, GA 30009
Description
Charming townhome located in the heart of Alpharetta! Brand new updates include carpet, interior paint, and like-new AC unit. In addition to parking, the lower level contains a bedroom and a full bathroom, offering a great setup for a guest suite or home office. Upon entering the main floor, you'll be greeted by a gorgeous eat-in kitchen with island, bar seating, stainless steel appliances, and walkout access to the sprawling deck. The spacious family room comes with gas log fireplace and lots of natural light--fabulous for entertaining. Upstairs, the generous owner's suite includes a soaking tub, separate shower, double vanity, and a walk-in closet. The large secondary bedrooms provide ample closet space. Westside Villas is a wonderful friendly community offering a pool, playground, and clubhouse! Just minutes from Avalon and downtown Alpharetta, you'll have easy access to shopping, dining, and entertainment. Don't miss out-schedule a tour today!
Property Details for 11338 Musette Circle
- Subdivision ComplexWestside Villas
- Architectural StyleTraditional
- Num Of Parking Spaces4
- Parking FeaturesAttached, Garage, Garage Door Opener
- Property AttachedYes
LISTING UPDATED:
- StatusActive
- MLS #10455637
- Days on Site85
- Taxes$4,493.53 / year
- HOA Fees$3,960 / month
- MLS TypeResidential
- Year Built2005
- Lot Size0.03 Acres
- CountryFulton
LISTING UPDATED:
- StatusActive
- MLS #10455637
- Days on Site85
- Taxes$4,493.53 / year
- HOA Fees$3,960 / month
- MLS TypeResidential
- Year Built2005
- Lot Size0.03 Acres
- CountryFulton
Building Information for 11338 Musette Circle
- StoriesThree Or More
- Year Built2005
- Lot Size0.0280 Acres
Payment Calculator
Term
Interest
Home Price
Down Payment
The Payment Calculator is for illustrative purposes only. Read More
Property Information for 11338 Musette Circle
Summary
Location and General Information
- Community Features: Clubhouse, Playground, Pool, Sidewalks, Street Lights
- Directions: GA-400 to Exit 9, turn North onto Haynes Bridge Rd. Left onto Westside Pkwy. Right onto Maxwell Rd. Right into Westside Villas sub. Right on Musette Cir. Home will be on the right.
- Coordinates: 34.056089,-84.300564
School Information
- Elementary School: Hembree Springs
- Middle School: Northwestern
- High School: Milton
Taxes and HOA Information
- Parcel Number: 12 260006900430
- Tax Year: 22
- Association Fee Includes: Maintenance Structure, Maintenance Grounds, Pest Control, Swimming
Virtual Tour
Parking
- Open Parking: No
Interior and Exterior Features
Interior Features
- Cooling: Ceiling Fan(s), Central Air, Electric
- Heating: Central, Forced Air, Natural Gas
- Appliances: Dishwasher, Disposal, Gas Water Heater, Microwave, Oven/Range (Combo), Stainless Steel Appliance(s)
- Basement: None
- Fireplace Features: Family Room, Gas Log
- Flooring: Carpet, Hardwood, Tile
- Interior Features: Double Vanity, Separate Shower, Soaking Tub, Vaulted Ceiling(s), Walk-In Closet(s)
- Levels/Stories: Three Or More
- Kitchen Features: Breakfast Area, Breakfast Bar, Kitchen Island, Pantry
- Foundation: Slab
- Total Half Baths: 1
- Bathrooms Total Integer: 4
- Bathrooms Total Decimal: 3
Exterior Features
- Construction Materials: Brick, Other
- Patio And Porch Features: Deck
- Roof Type: Composition
- Security Features: Smoke Detector(s)
- Laundry Features: Upper Level
- Pool Private: No
Property
Utilities
- Sewer: Public Sewer
- Utilities: Cable Available, Electricity Available, Natural Gas Available, Sewer Available, Water Available
- Water Source: Public
Property and Assessments
- Home Warranty: Yes
- Property Condition: Resale
Green Features
Lot Information
- Above Grade Finished Area: 2448
- Common Walls: 2+ Common Walls
- Lot Features: Other
Multi Family
- Number of Units To Be Built: Square Feet
Rental
Rent Information
- Land Lease: Yes
- Occupant Types: Vacant
Public Records for 11338 Musette Circle
Tax Record
- 22$4,493.53 ($374.46 / month)
Home Facts
- Beds4
- Baths3
- Total Finished SqFt2,448 SqFt
- Above Grade Finished2,448 SqFt
- StoriesThree Or More
- Lot Size0.0280 Acres
- StyleTownhouse
- Year Built2005
- APN12 260006900430
- CountyFulton
- Fireplaces1


