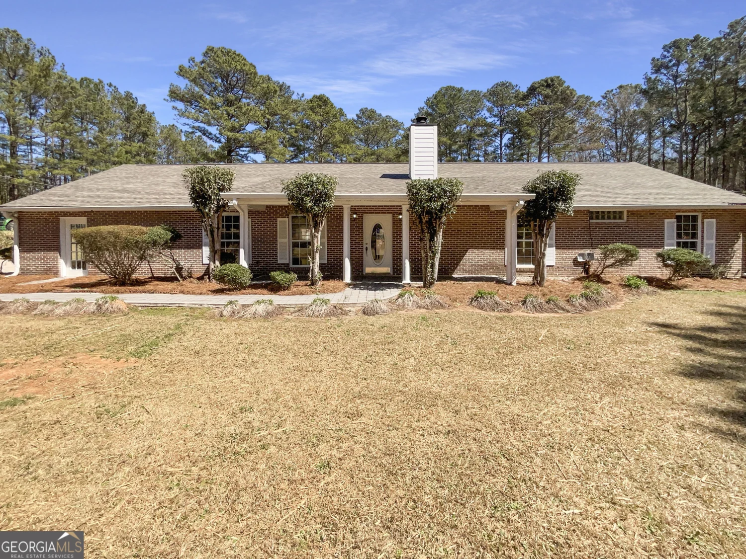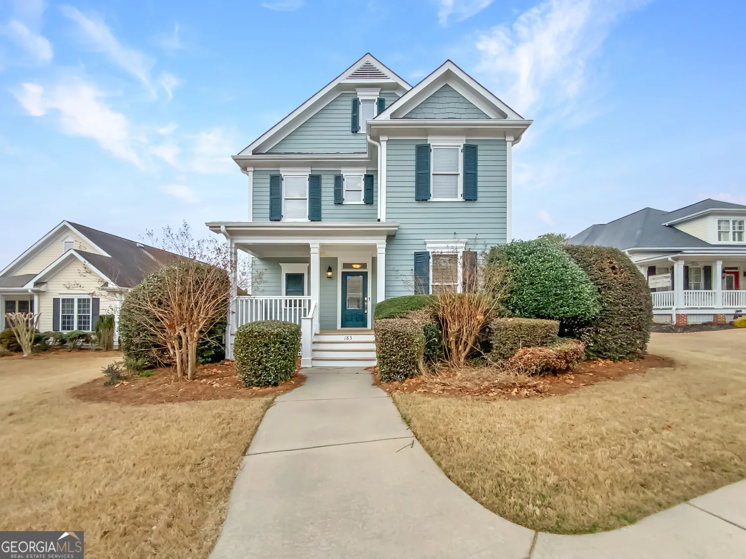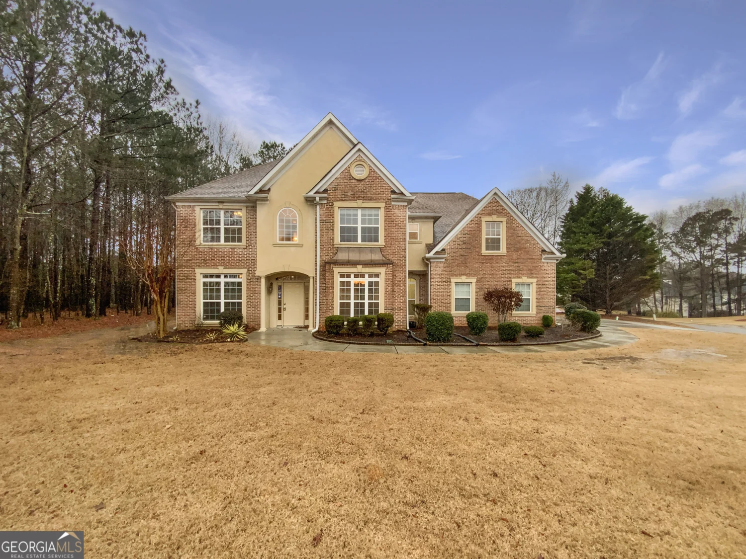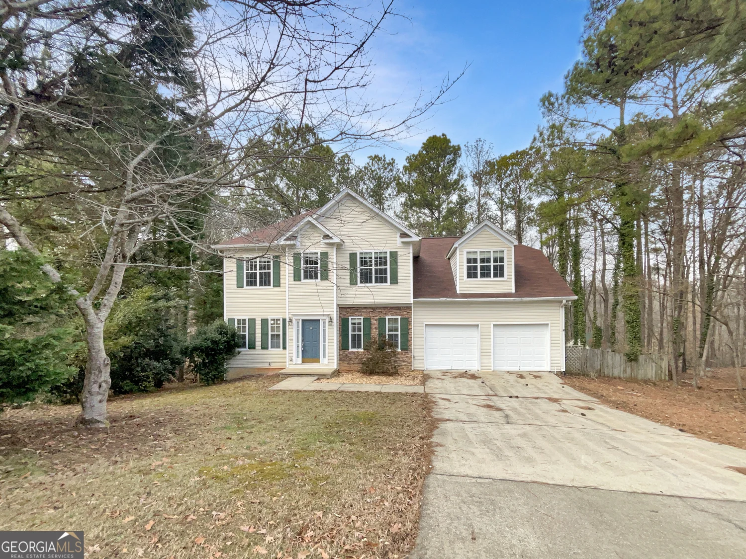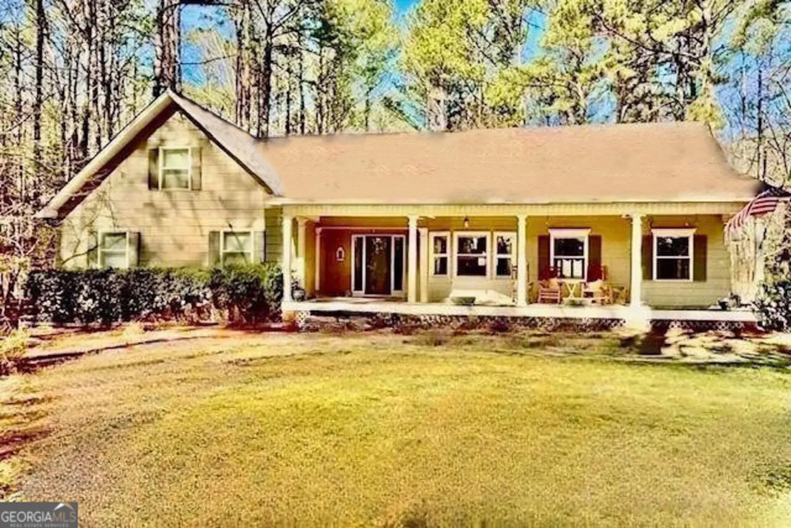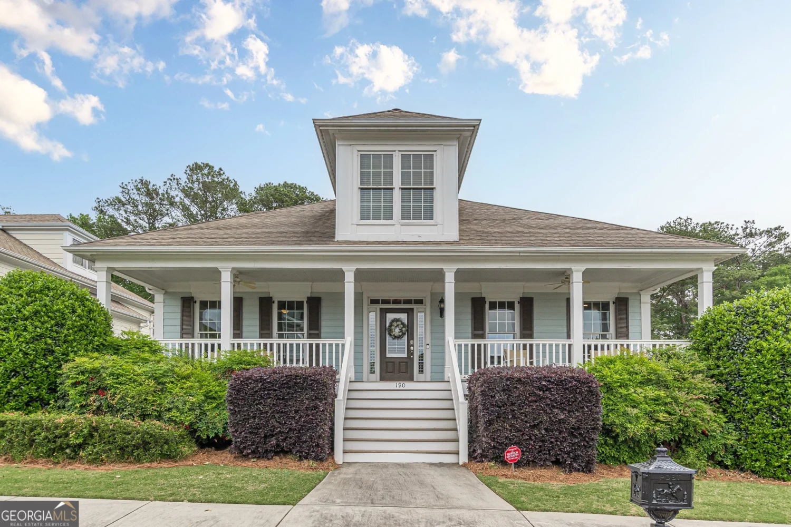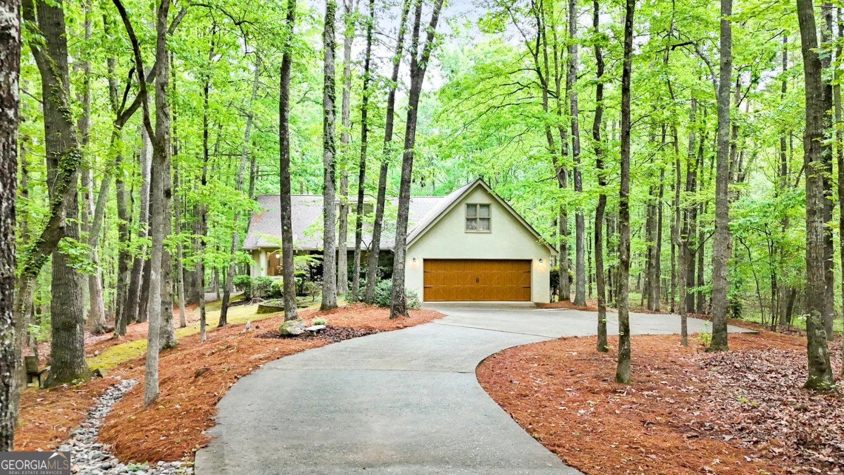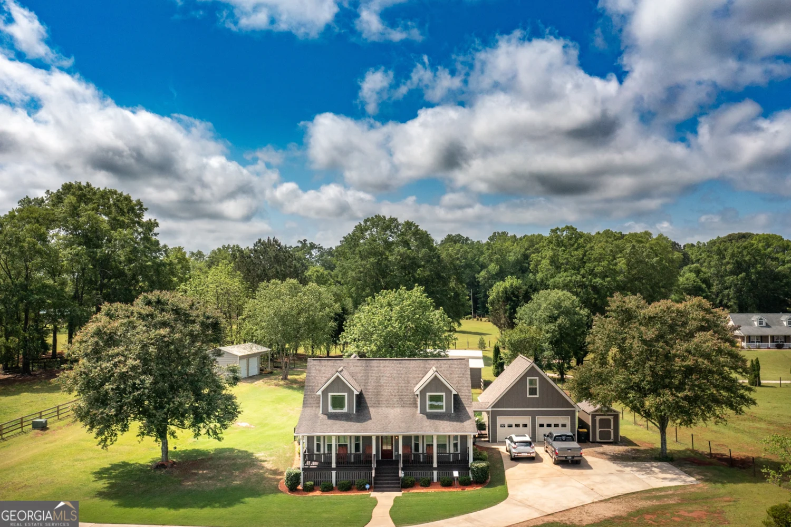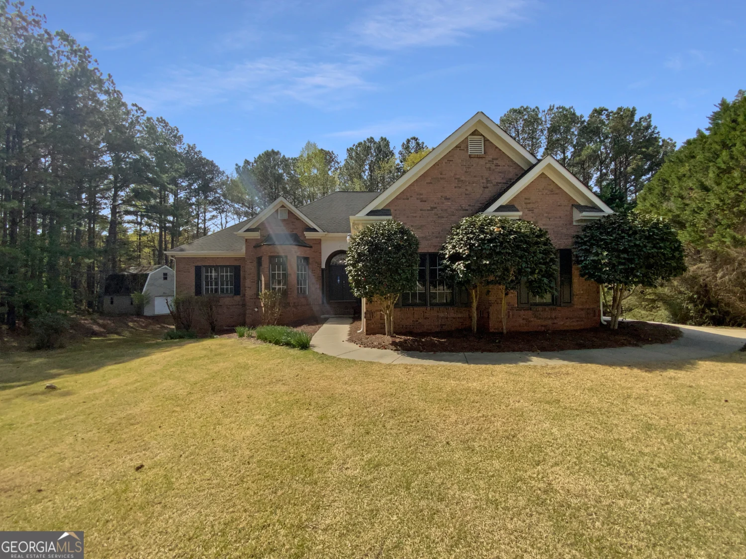155 glenwood laneFayetteville, GA 30215
155 glenwood laneFayetteville, GA 30215
Description
REDUCED -Lakemont Subdivision-Sought after lake, swim, tennis community. Convenient to Whitewater High School, Whitewater Middle School, and Sarah Harp Minter Elementary School. Patriot Park and Kiwanis Park nearby. All new vinyl double pane windows, new paint+carpet, totally remodeled and updated Master Bath and Guest Bath. 3 Laundry Rooms-one on each floor. All appliances remain-including appliances in downstairs full kitchen, all refrigerators, and 3 sets of washer and dryer. 2 car garage, water filter system, and smooth ceilings throughout. MAIN FLOOR Open Floor Plan, 2 story foyer with tile floors, office with hardwood floors, formal dining room, family room with hardwood floors, half bath, a fireplace and built-in shelves. Kitchen offers tile floors, solid surface counter tops, tile backsplash, stainless steel appliances, kitchen island, breakfast room, and desk. A large deck off the family room overlooks private wooded backyard kept natural for no maintenance. UPSTAIRS 4 large bedroom with large closets. Owners suite has hardwood floors, dual closets, and totally remodeled en suite with new walk-in shower, tile, vanities, sinks, and hardware, and Jacuzzi tub. Just Beautiful! FULL FINISHED BASEMENT Basement is fully sheet-rocked with sheet-rock ceilings. The full finished basement is a fabulous In-Law suite/full apartment with bedroom, living room, full bath, full kitchen with all appliances remaining- includes refrigerator, dishwasher, stove, and microwave. Laundry room with washer and dryer. Huge pantry/storage room and separate entrance. Loads of space in this home located in great area with shopping nearby. Home is move in ready. Seller will pay for a Home Warranty for the buyer. Sold AS IS .
Property Details for 155 Glenwood Lane
- Subdivision ComplexLakemont
- Architectural StyleBrick Front, Traditional
- Num Of Parking Spaces2
- Parking FeaturesAttached, Garage, Garage Door Opener, Kitchen Level, Parking Pad, Side/Rear Entrance
- Property AttachedNo
- Waterfront FeaturesStream
LISTING UPDATED:
- StatusActive
- MLS #10456027
- Days on Site82
- Taxes$5,661.84 / year
- HOA Fees$735 / month
- MLS TypeResidential
- Year Built1996
- Lot Size1.00 Acres
- CountryFayette
LISTING UPDATED:
- StatusActive
- MLS #10456027
- Days on Site82
- Taxes$5,661.84 / year
- HOA Fees$735 / month
- MLS TypeResidential
- Year Built1996
- Lot Size1.00 Acres
- CountryFayette
Building Information for 155 Glenwood Lane
- StoriesThree Or More
- Year Built1996
- Lot Size1.0000 Acres
Payment Calculator
Term
Interest
Home Price
Down Payment
The Payment Calculator is for illustrative purposes only. Read More
Property Information for 155 Glenwood Lane
Summary
Location and General Information
- Community Features: Lake, Park, Playground, Pool, Sidewalks, Street Lights, Tennis Court(s), Near Shopping
- Directions: From Fayetteville take GA Hwy 85 South then Right on Rahmah by Chic Fil A. Turn Left On Redwine Rd and Turn Right into second Lakemont entrance which is Glenwood Ln. Go straight thru stop sign and home is on right 155 Glenwood Ln. Also GPS and Waze Friendly.
- Coordinates: 33.424663,-84.472613
School Information
- Elementary School: Sara Harp Minter
- Middle School: Whitewater
- High School: Whitewater
Taxes and HOA Information
- Parcel Number: 051611012
- Tax Year: 23
- Association Fee Includes: Management Fee, Swimming, Tennis
- Tax Lot: 73
Virtual Tour
Parking
- Open Parking: Yes
Interior and Exterior Features
Interior Features
- Cooling: Ceiling Fan(s), Central Air, Electric, Whole House Fan, Zoned
- Heating: Central, Natural Gas, Zoned
- Appliances: Cooktop, Dishwasher, Disposal, Dryer, Gas Water Heater, Ice Maker, Microwave, Oven, Refrigerator, Stainless Steel Appliance(s), Washer
- Basement: Bath Finished, Concrete, Daylight, Exterior Entry, Finished, Full, Interior Entry
- Fireplace Features: Family Room, Gas Starter
- Flooring: Carpet, Hardwood, Tile
- Interior Features: Bookcases, Double Vanity, High Ceilings, In-Law Floorplan, Roommate Plan, Separate Shower, Soaking Tub, Tile Bath, Tray Ceiling(s), Entrance Foyer, Vaulted Ceiling(s), Walk-In Closet(s)
- Levels/Stories: Three Or More
- Window Features: Double Pane Windows, Window Treatments
- Kitchen Features: Breakfast Room, Kitchen Island, Pantry, Second Kitchen, Solid Surface Counters, Walk-in Pantry
- Total Half Baths: 1
- Bathrooms Total Integer: 4
- Bathrooms Total Decimal: 3
Exterior Features
- Construction Materials: Brick, Concrete, Press Board
- Patio And Porch Features: Deck, Patio
- Roof Type: Composition
- Security Features: Carbon Monoxide Detector(s), Security System, Smoke Detector(s)
- Spa Features: Bath
- Laundry Features: In Basement, In Garage, Upper Level
- Pool Private: No
Property
Utilities
- Sewer: Public Sewer
- Utilities: Cable Available, Electricity Available, High Speed Internet, Natural Gas Available, Phone Available, Sewer Connected, Underground Utilities, Water Available
- Water Source: Public
Property and Assessments
- Home Warranty: Yes
- Property Condition: Resale
Green Features
Lot Information
- Above Grade Finished Area: 2372
- Lot Features: Greenbelt, Private, Sloped
- Waterfront Footage: Stream
Multi Family
- Number of Units To Be Built: Square Feet
Rental
Rent Information
- Land Lease: Yes
Public Records for 155 Glenwood Lane
Tax Record
- 23$5,661.84 ($471.82 / month)
Home Facts
- Beds5
- Baths3
- Total Finished SqFt3,516 SqFt
- Above Grade Finished2,372 SqFt
- Below Grade Finished1,144 SqFt
- StoriesThree Or More
- Lot Size1.0000 Acres
- StyleSingle Family Residence
- Year Built1996
- APN051611012
- CountyFayette
- Fireplaces1


