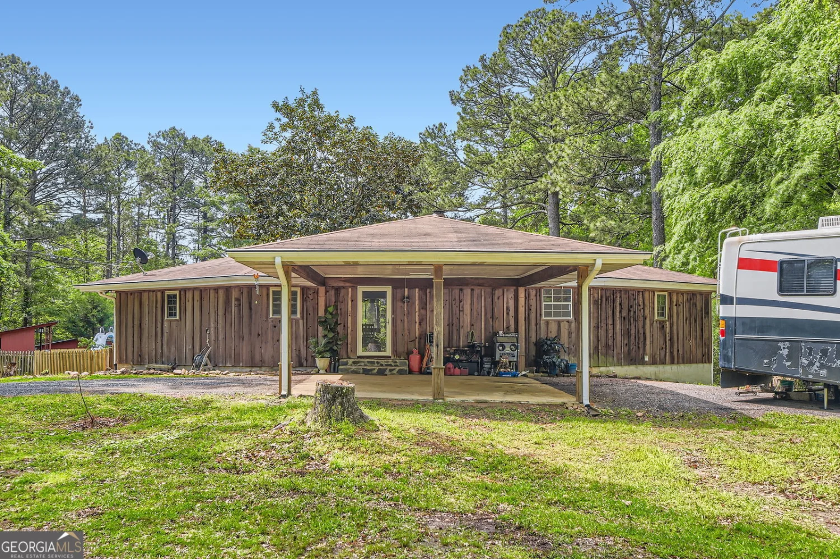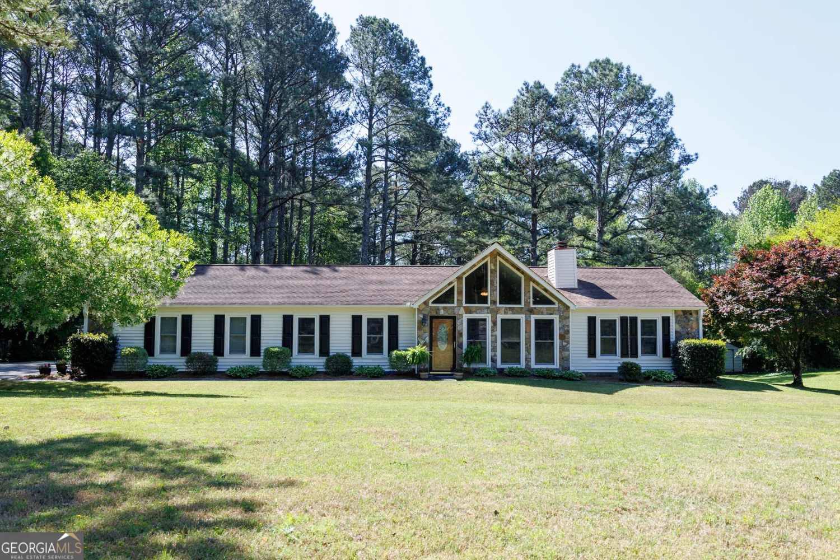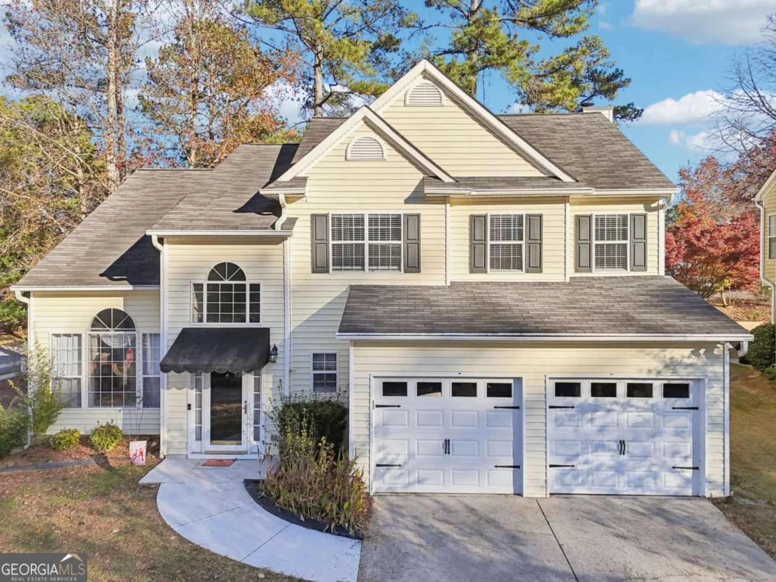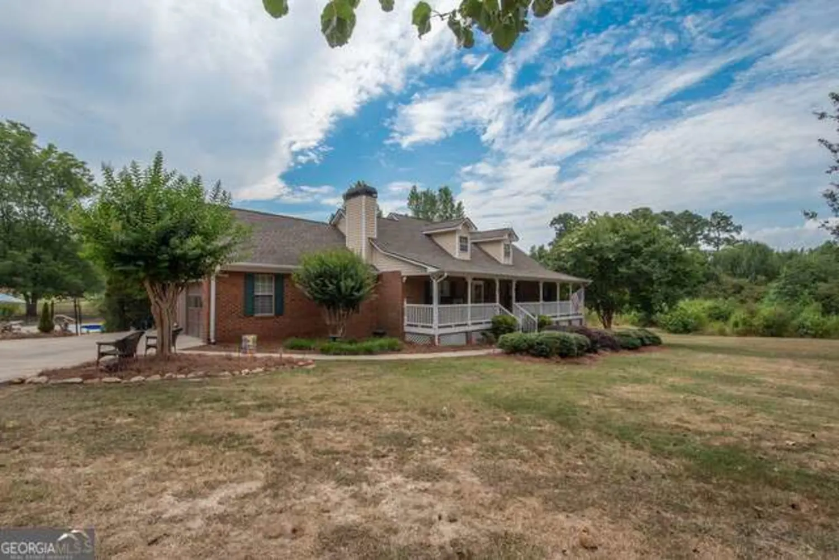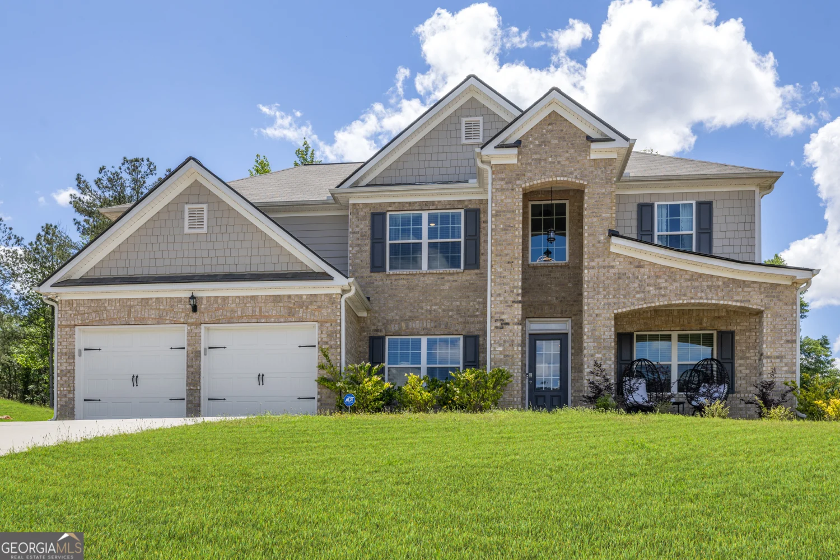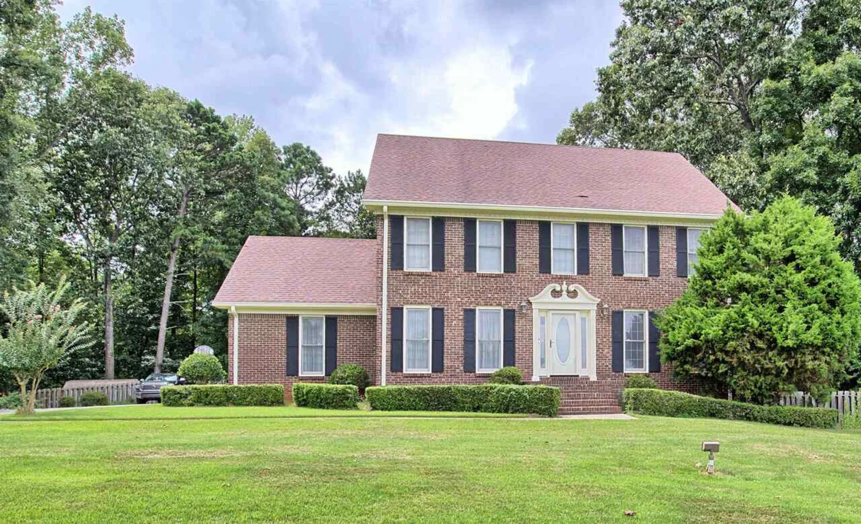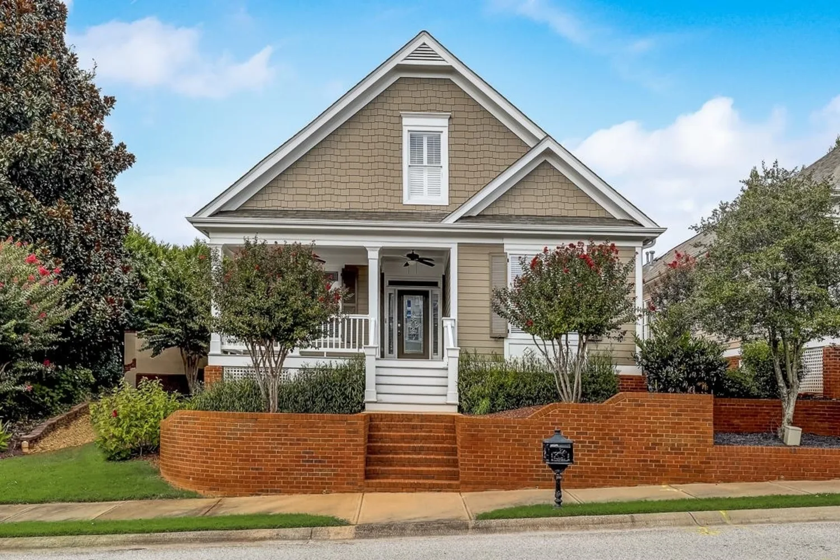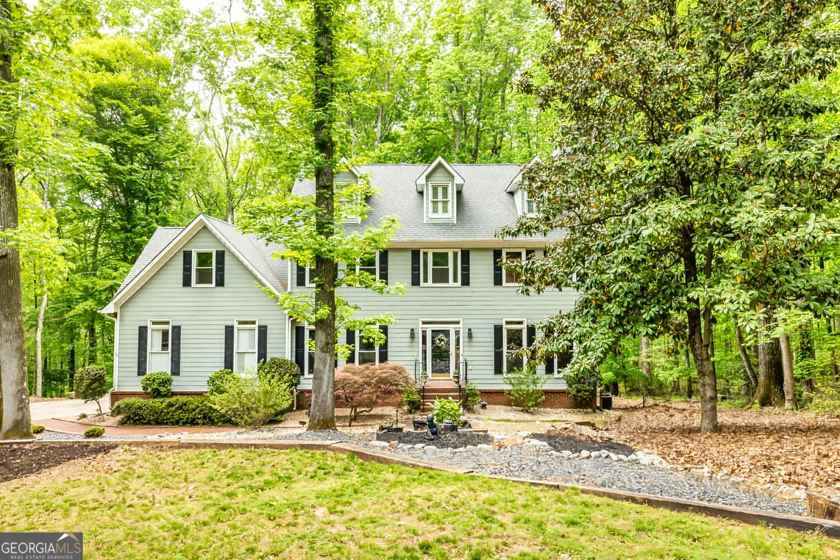190 stayman parkFayetteville, GA 30215
190 stayman parkFayetteville, GA 30215
Description
Step into the storybook setting of this beautiful 4-bedroom, 3-bath home, tucked away in the heart of the beloved Apple Orchard community. Surrounded by lush, manicured landscaping and tree-lined sidewalks, this inviting home is just a leisurely stroll to the peaceful community fishing pond and the charming gazebo overlooking the central park-a perfect spot to unwind after a long day. A wide rocking chair front porch welcomes you inside, where you'll find rich hardwood floors, soaring ceilings, and an open, light-filled floor plan designed for easy living and effortless entertaining. The spacious family room, anchored by a cozy gas log fireplace, flows gracefully into the formal dining area and the sunny, cheerful kitchen-complete with solid surface countertops, crisp cabinetry, a breakfast bar, and a handy nook for a coffee station or mini office. Tucked away on the main level, the luxurious primary suite offers a quiet retreat, with a large walk-in closet and spa-like bath featuring double granite vanities and a deep soaking tub. Two additional bedrooms and a second full bath complete the main level, while upstairs, a private fourth bedroom and third full bath offer perfect guest accommodations or a dreamy office space. Need more room? The full unfinished basement holds endless possibilities, with its own garage door-ideal for storing your boat, a project car, or creating the ultimate workshop, or finish the space for separate living space. Located just minutes from top-rated schools, shopping, dining, and entertainment, this home offers not just a place to live, but a true lifestyle. Come see why The Apple Orchard is one of the area's best-kept secrets-schedule your private showing today!
Property Details for 190 Stayman Park
- Subdivision ComplexThe Apple Orchard
- Architectural StyleCraftsman
- Parking FeaturesAttached, Garage, Garage Door Opener, Guest, Off Street, RV/Boat Parking, Side/Rear Entrance, Storage
- Property AttachedNo
- Waterfront FeaturesPond
LISTING UPDATED:
- StatusActive
- MLS #10508861
- Days on Site11
- Taxes$6,515.38 / year
- HOA Fees$700 / month
- MLS TypeResidential
- Year Built2004
- Lot Size0.17 Acres
- CountryFayette
LISTING UPDATED:
- StatusActive
- MLS #10508861
- Days on Site11
- Taxes$6,515.38 / year
- HOA Fees$700 / month
- MLS TypeResidential
- Year Built2004
- Lot Size0.17 Acres
- CountryFayette
Building Information for 190 Stayman Park
- StoriesThree Or More
- Year Built2004
- Lot Size0.1700 Acres
Payment Calculator
Term
Interest
Home Price
Down Payment
The Payment Calculator is for illustrative purposes only. Read More
Property Information for 190 Stayman Park
Summary
Location and General Information
- Community Features: Lake, Park, Shared Dock, Street Lights
- Directions: From Downtown Fayetteville, head north on GA-85 N/Jeff Davis Drive. After about 0.5 miles, turn right onto Beauregard Boulevard. Continue straight, then turn left onto Redwine Road. Stay on Redwine Road for about 1 mile. Turn left into Stayman Park (the neighborhood entrance). Follow Stayman Park to 190 Stayman Park, which will be on your right.
- Coordinates: 33.4391,-84.457288
School Information
- Elementary School: Spring Hill
- Middle School: Bennetts Mill
- High School: Fayette County
Taxes and HOA Information
- Parcel Number: 052317026
- Tax Year: 23
- Association Fee Includes: None
- Tax Lot: 26
Virtual Tour
Parking
- Open Parking: No
Interior and Exterior Features
Interior Features
- Cooling: Central Air, Electric
- Heating: Central, Forced Air, Heat Pump, Natural Gas
- Appliances: Cooktop, Dishwasher, Disposal, Electric Water Heater, Microwave, Oven, Refrigerator
- Basement: Bath/Stubbed, Concrete, Daylight, Exterior Entry, Interior Entry, Unfinished
- Fireplace Features: Gas Log, Living Room
- Flooring: Carpet, Hardwood, Tile
- Interior Features: Double Vanity, High Ceilings, Master On Main Level, Soaking Tub, Tile Bath, Vaulted Ceiling(s), Walk-In Closet(s)
- Levels/Stories: Three Or More
- Kitchen Features: Breakfast Area, Breakfast Bar, Solid Surface Counters
- Main Bedrooms: 3
- Bathrooms Total Integer: 3
- Main Full Baths: 2
- Bathrooms Total Decimal: 3
Exterior Features
- Construction Materials: Concrete
- Patio And Porch Features: Deck, Porch
- Roof Type: Composition
- Laundry Features: Common Area, Mud Room
- Pool Private: No
Property
Utilities
- Sewer: Public Sewer
- Utilities: High Speed Internet, Natural Gas Available, Sewer Connected, Underground Utilities, Water Available
- Water Source: Public
Property and Assessments
- Home Warranty: Yes
- Property Condition: Resale
Green Features
Lot Information
- Above Grade Finished Area: 2827
- Lot Features: Level
- Waterfront Footage: Pond
Multi Family
- Number of Units To Be Built: Square Feet
Rental
Rent Information
- Land Lease: Yes
Public Records for 190 Stayman Park
Tax Record
- 23$6,515.38 ($542.95 / month)
Home Facts
- Beds4
- Baths3
- Total Finished SqFt2,827 SqFt
- Above Grade Finished2,827 SqFt
- StoriesThree Or More
- Lot Size0.1700 Acres
- StyleSingle Family Residence
- Year Built2004
- APN052317026
- CountyFayette
- Fireplaces1


