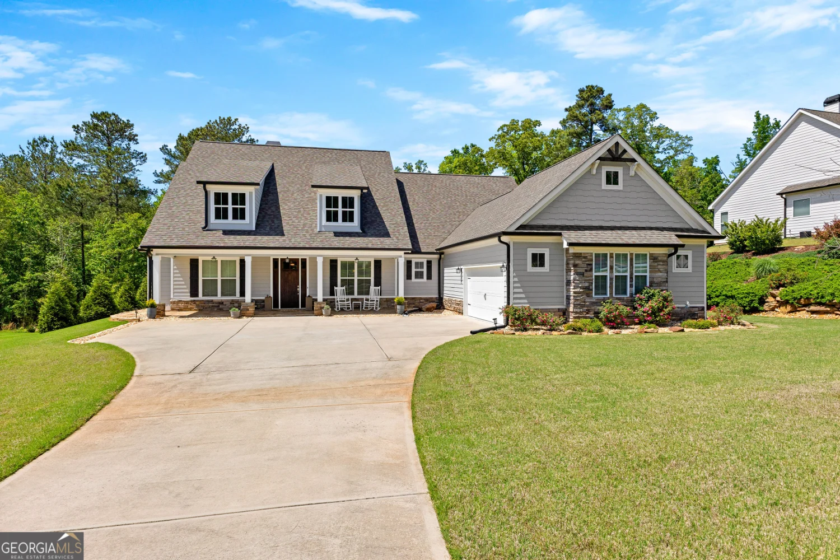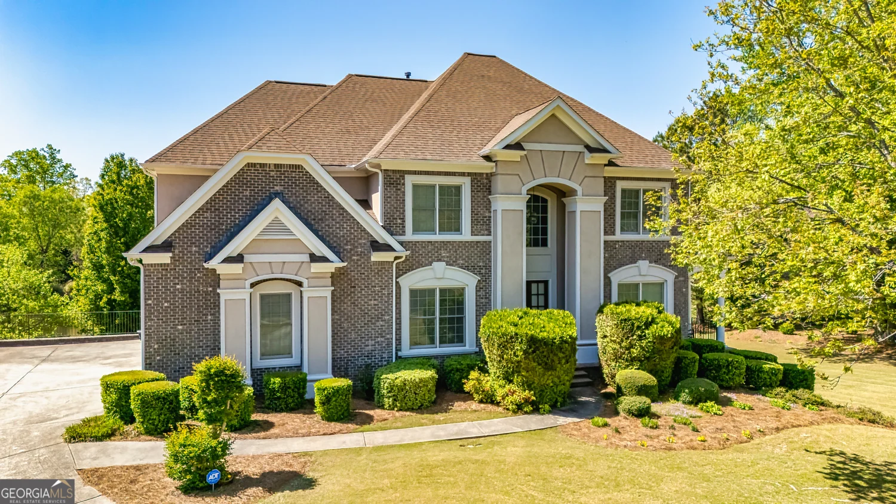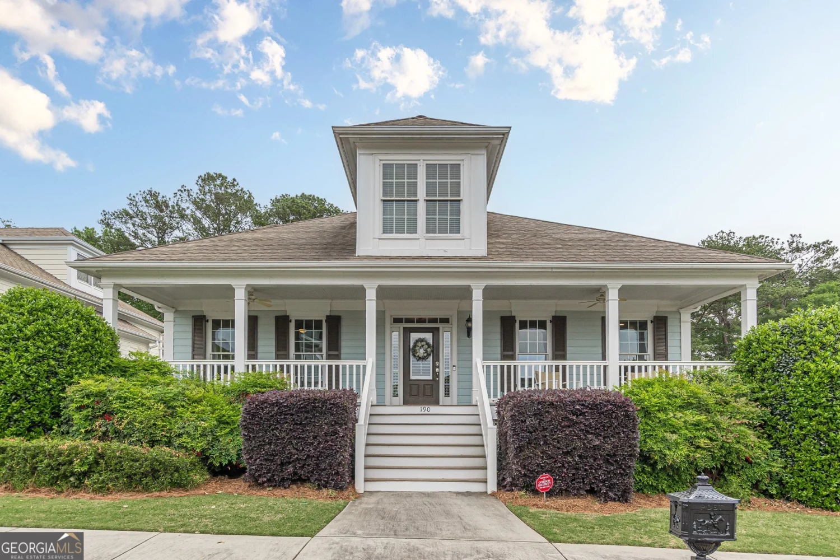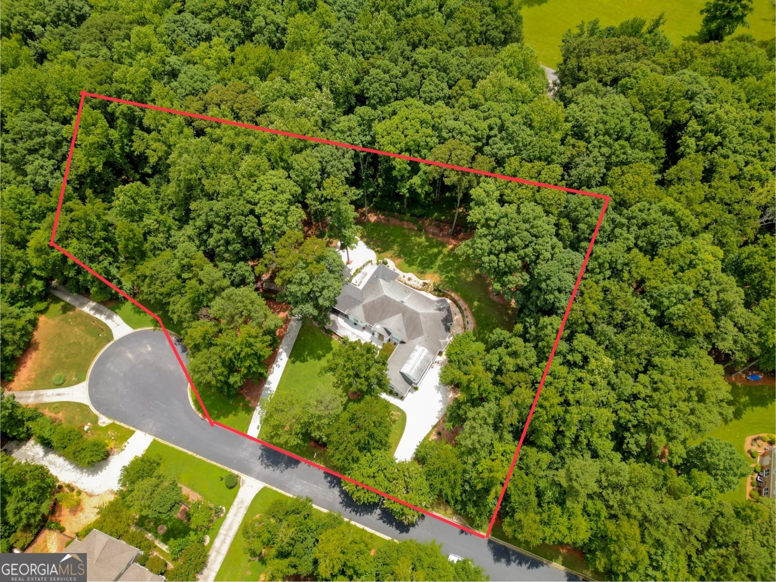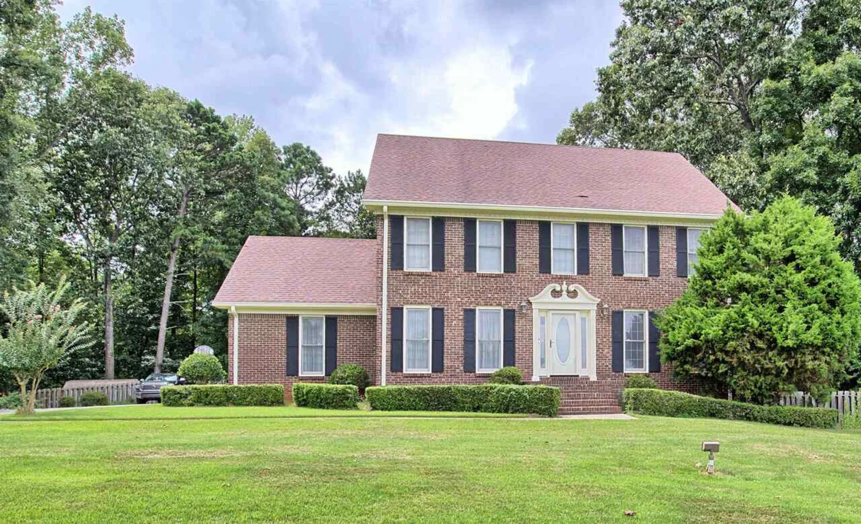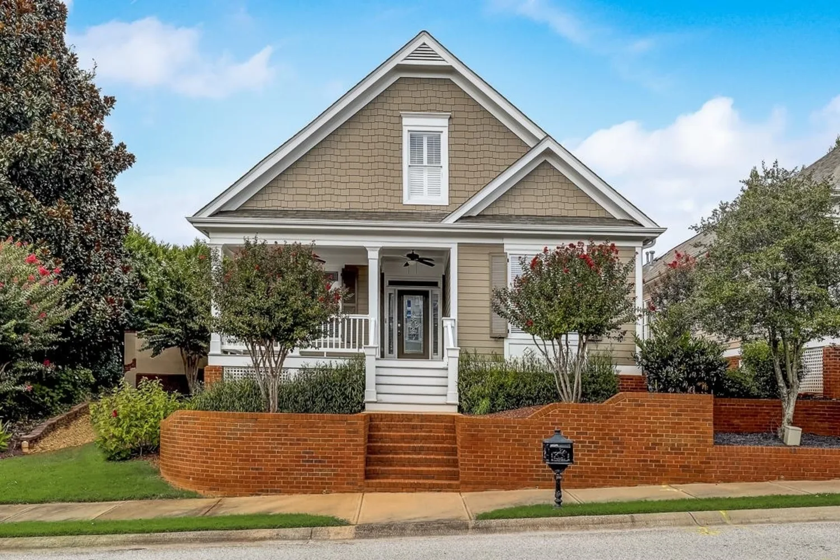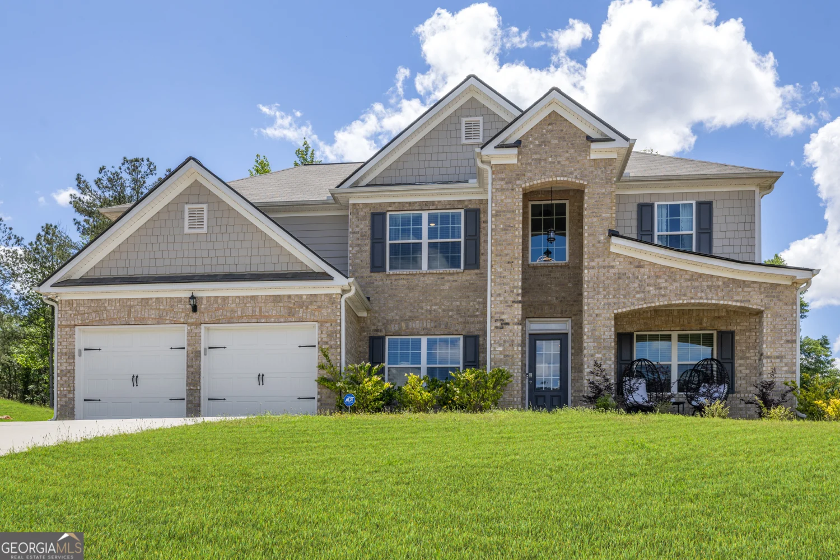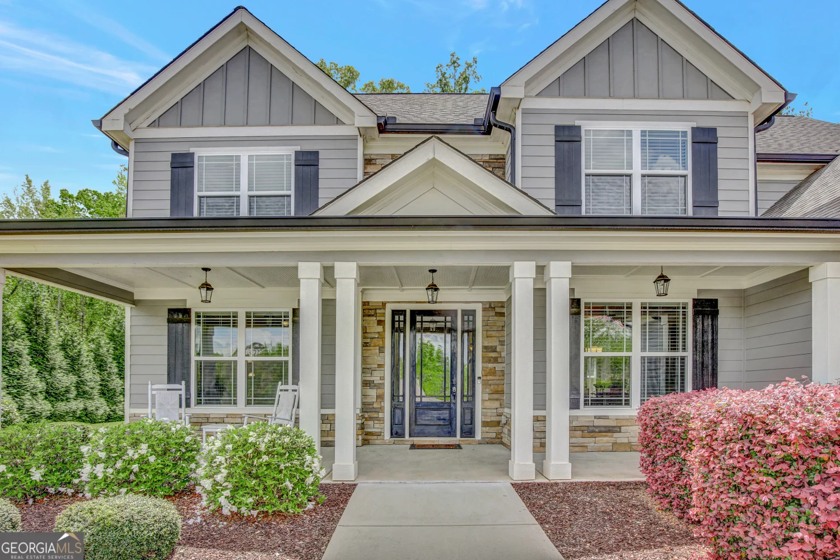120 majesty laneFayetteville, GA 30215
120 majesty laneFayetteville, GA 30215
Description
Nestled on a serene 1.3-acre lot, this traditional 2-story residence offers 4 spacious bedrooms, 3.5 baths, and a full finished basement, blending timeless elegance with modern convenience. Step into the inviting foyer and experience the natural flow of this beautifully designed home. The main level features a versatile living/flex room and a formal dining room, perfectly situated next to the newly remodeled eat-in kitchen. Outfitted with top-tier Kitchen-Aid stainless steel appliances, quartz countertops, and 42-inch cabinetry with smart built-in features, this kitchen is a chef's dream-don't forget to peek inside those cabinets! Bay windows provide a scenic view of the double deck and garden, while the large family room, with its cozy fireplace and elegant built-in bookcases, opens to a stunning all-season sunroom. Vaulted ceilings and 10 windows flood this space with natural light, making it perfect for relaxation or entertainment. Throughout the home, enjoy 9-foot ceilings, crown molding, and a beautiful mix of hardwood, tile, and slate flooring-recently updated with fresh paint, making this home truly move-in ready. The oversized owner's suite is a private retreat with tray ceilings, complete with a luxurious ensuite bathroom featuring dual vanities, a soaking tub, a glass-enclosed tile shower, and both a large walk-in and a secondary closet. An adjoining private office with attic access provides the ideal work-from-home space. Upstairs, you'll find generously sized bedrooms and the large 4th bedroom bonus that could easily function as a private studio apartment, thanks to rear staircase access. The fully finished basement offers a world of possibilities-additional bedrooms, a home gym, game room, or media center-with its own exterior entry to a covered porch and an additional garage/workshop area. Additional upgrades include 33 maintenance-free windows and a new kitchen door. As part of the Royal Ridge community, enjoy access to a pool, clubhouse, and playground-all within the sought-after Whitewater school district and just 35 minutes from Hartsfield-Jackson Atlanta International Airport. Impeccably maintained and thoughtfully designed, this home defines luxurious living. Don't miss this rare opportunity!
Property Details for 120 Majesty Lane
- Subdivision ComplexRoyal Ridge
- Architectural StyleTraditional
- Parking FeaturesAttached, Garage, Garage Door Opener
- Property AttachedYes
LISTING UPDATED:
- StatusActive
- MLS #10506468
- Days on Site12
- Taxes$4,694.53 / year
- HOA Fees$550 / month
- MLS TypeResidential
- Year Built1988
- Lot Size1.34 Acres
- CountryFayette
LISTING UPDATED:
- StatusActive
- MLS #10506468
- Days on Site12
- Taxes$4,694.53 / year
- HOA Fees$550 / month
- MLS TypeResidential
- Year Built1988
- Lot Size1.34 Acres
- CountryFayette
Building Information for 120 Majesty Lane
- StoriesTwo
- Year Built1988
- Lot Size1.3400 Acres
Payment Calculator
Term
Interest
Home Price
Down Payment
The Payment Calculator is for illustrative purposes only. Read More
Property Information for 120 Majesty Lane
Summary
Location and General Information
- Community Features: Clubhouse, Playground, Pool, Street Lights
- Directions: In Fayetteville from 54 west head south on GA 85 past The Old Court House Square. Follow Turn Left on Royal Ridge Way then turn Left on Majesty Lane Second House On The Left.
- View: Seasonal View
- Coordinates: 33.417853,-84.456107
School Information
- Elementary School: Sara Harp Minter
- Middle School: Whitewater
- High School: Whitewater
Taxes and HOA Information
- Parcel Number: 051005003
- Tax Year: 24
- Association Fee Includes: Insurance, Other, Reserve Fund, Swimming
- Tax Lot: 3
Virtual Tour
Parking
- Open Parking: No
Interior and Exterior Features
Interior Features
- Cooling: Ceiling Fan(s), Central Air, Dual
- Heating: Central, Forced Air, Hot Water, Natural Gas, Zoned
- Appliances: Convection Oven, Dishwasher, Dryer, Gas Water Heater, Microwave, Oven/Range (Combo), Stainless Steel Appliance(s), Washer
- Basement: Bath Finished, Daylight, Exterior Entry, Finished, Full, Interior Entry
- Fireplace Features: Basement, Factory Built, Family Room, Gas Starter
- Flooring: Carpet, Hardwood, Stone, Tile
- Interior Features: Double Vanity, High Ceilings, Rear Stairs, Separate Shower, Soaking Tub, Tile Bath, Tray Ceiling(s), Walk-In Closet(s)
- Levels/Stories: Two
- Window Features: Bay Window(s), Double Pane Windows
- Kitchen Features: Breakfast Area, Pantry, Solid Surface Counters
- Total Half Baths: 1
- Bathrooms Total Integer: 4
- Bathrooms Total Decimal: 3
Exterior Features
- Construction Materials: Brick, Concrete
- Patio And Porch Features: Deck, Patio, Porch
- Roof Type: Composition
- Security Features: Carbon Monoxide Detector(s), Smoke Detector(s)
- Laundry Features: Laundry Closet
- Pool Private: No
- Other Structures: Shed(s)
Property
Utilities
- Sewer: Public Sewer
- Utilities: Cable Available, Electricity Available, High Speed Internet, Natural Gas Available, Sewer Connected, Underground Utilities
- Water Source: Public
- Electric: 220 Volts
Property and Assessments
- Home Warranty: Yes
- Property Condition: Resale
Green Features
Lot Information
- Above Grade Finished Area: 3219
- Common Walls: No Common Walls
- Lot Features: Level, Other, Private, Sloped
Multi Family
- Number of Units To Be Built: Square Feet
Rental
Rent Information
- Land Lease: Yes
Public Records for 120 Majesty Lane
Tax Record
- 24$4,694.53 ($391.21 / month)
Home Facts
- Beds4
- Baths3
- Total Finished SqFt4,115 SqFt
- Above Grade Finished3,219 SqFt
- Below Grade Finished896 SqFt
- StoriesTwo
- Lot Size1.3400 Acres
- StyleSingle Family Residence
- Year Built1988
- APN051005003
- CountyFayette
- Fireplaces2


