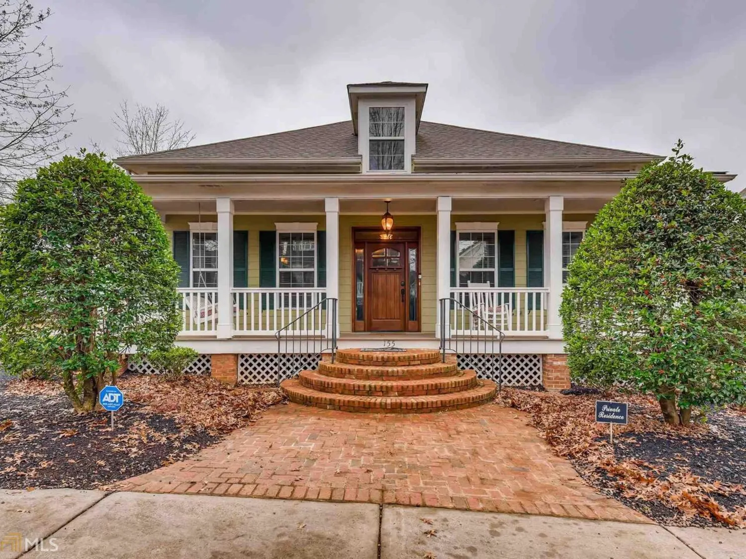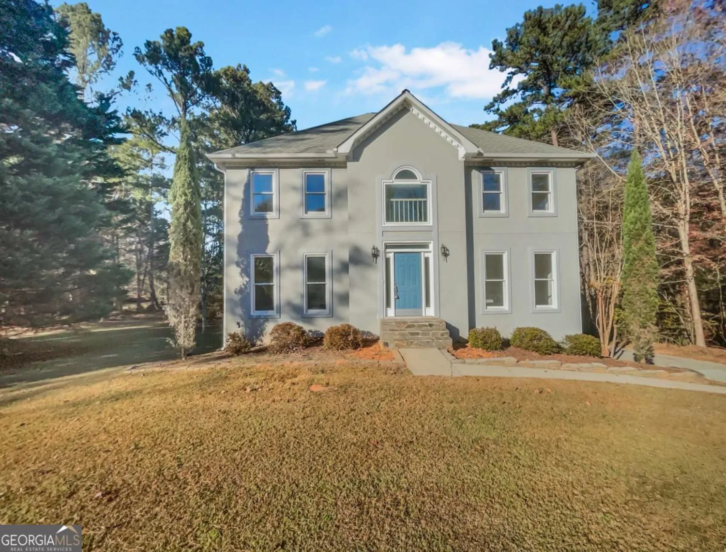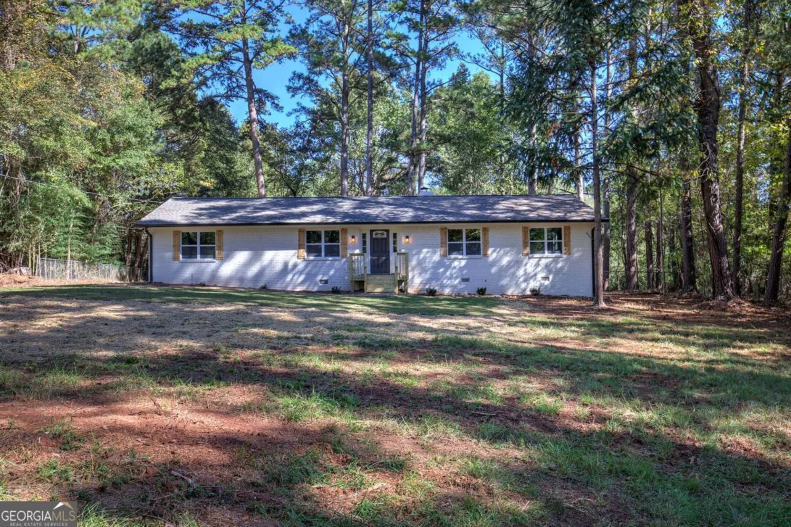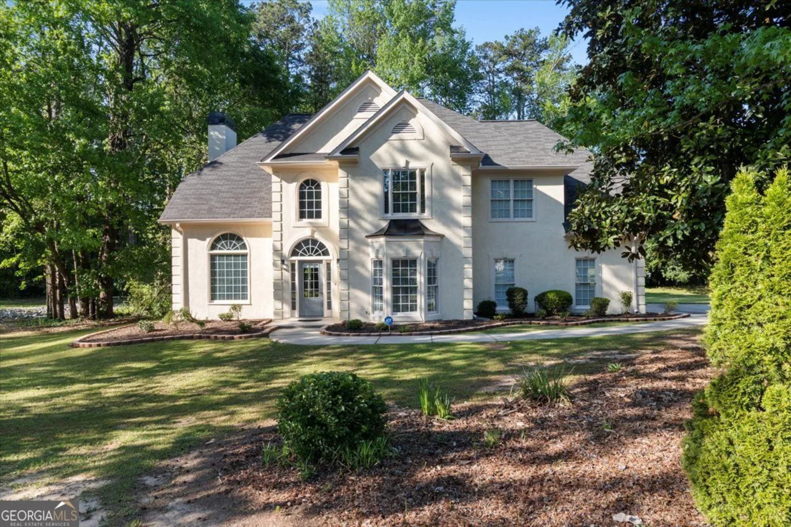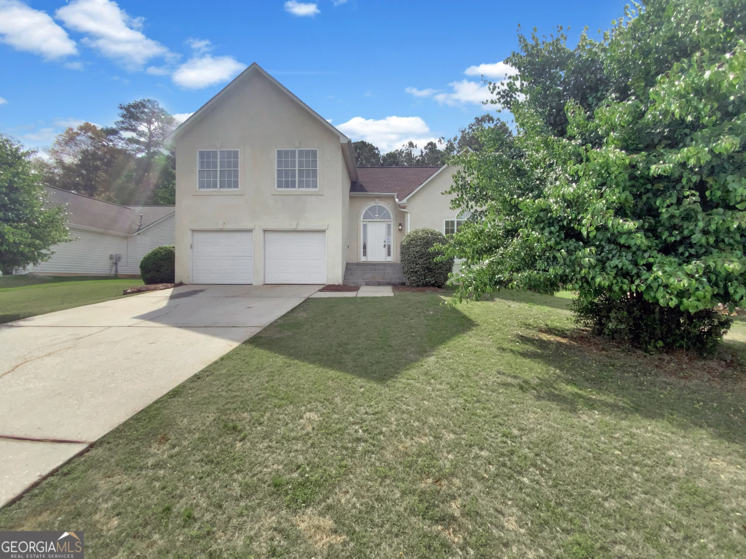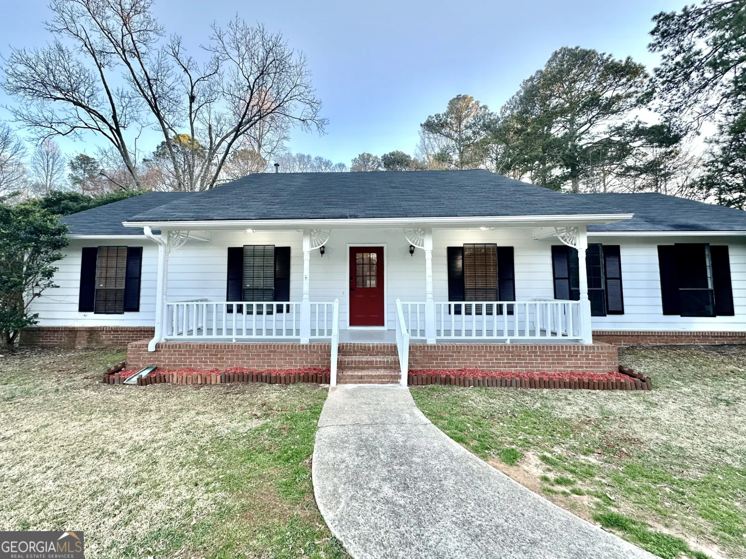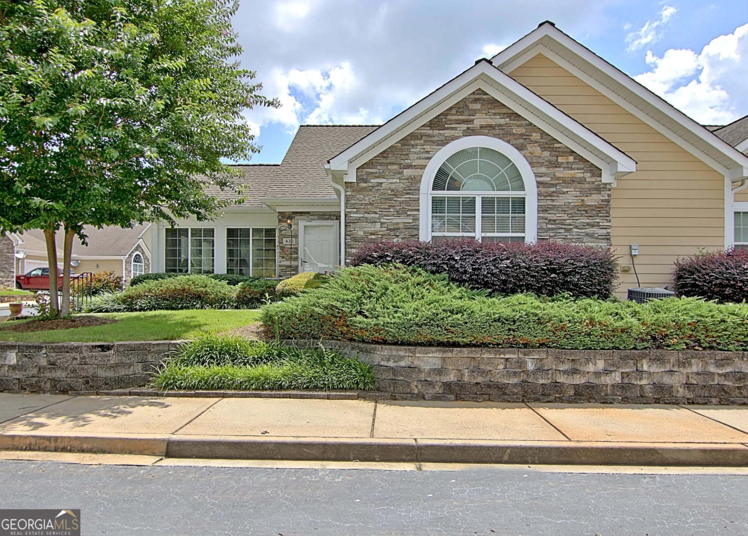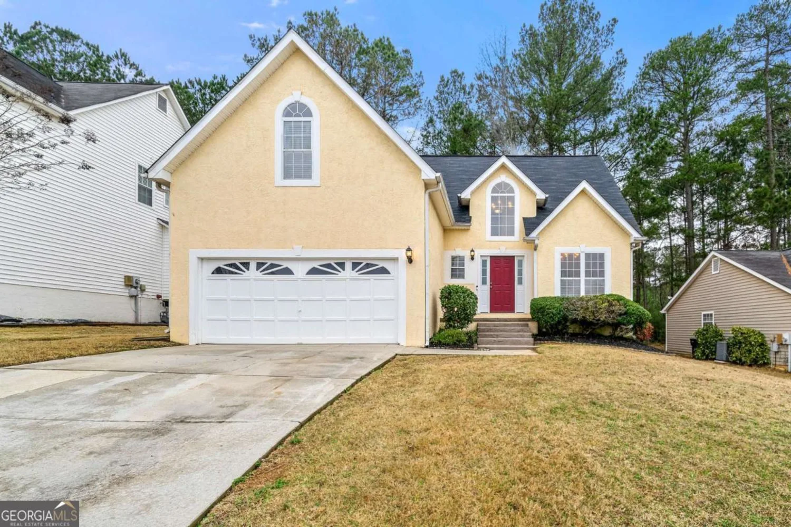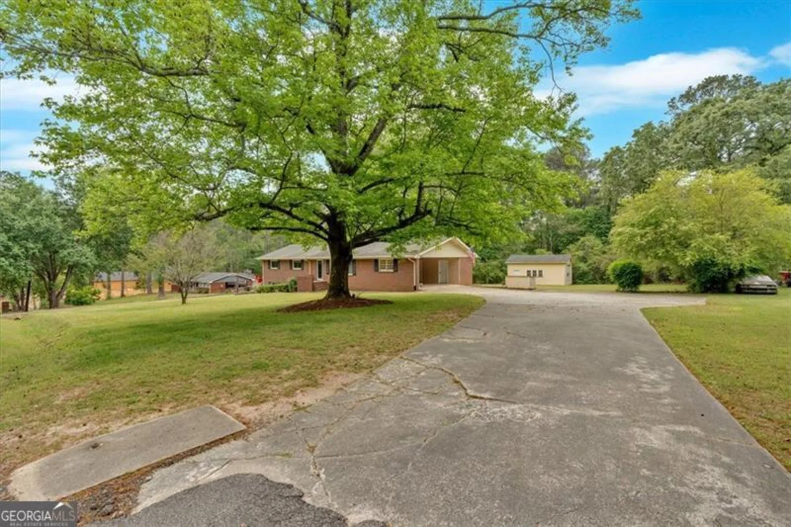100 parkside driveFayetteville, GA 30214
100 parkside driveFayetteville, GA 30214
Description
Welcome home! Located in central Fayetteville, this charming 4-bedroom, 2.5-bath home is nestled in a quiet, no-traffic neighborhood with shops nearby. Situated on a corner lot, the home greets you with a spacious two-story foyer and a versatile great room perfect for a sitting area, office, or entertainment. A formal dining room offers flexible space, and the kitchen features stainless steel appliances and a breakfast bar. The large living room boasts built-in bookshelves. Recent updates include new hardwood vinyl floors on the main level and new carpet upstairs. The oversized master suite features his and hers closets, a walk-in shower, an oversized tub with jets, and separate vanities. Enjoy the privacy of a fenced-in yard and a cozy patio, ideal for grilling and gatherings. Don't miss this beautiful home!
Property Details for 100 Parkside Drive
- Subdivision ComplexMcIntosh Park
- Architectural StyleTraditional
- Num Of Parking Spaces2
- Parking FeaturesAttached, Garage, Garage Door Opener
- Property AttachedYes
LISTING UPDATED:
- StatusPending
- MLS #10422974
- Days on Site116
- Taxes$4,340 / year
- MLS TypeResidential
- Year Built1995
- Lot Size0.02 Acres
- CountryFayette
LISTING UPDATED:
- StatusPending
- MLS #10422974
- Days on Site116
- Taxes$4,340 / year
- MLS TypeResidential
- Year Built1995
- Lot Size0.02 Acres
- CountryFayette
Building Information for 100 Parkside Drive
- StoriesTwo
- Year Built1995
- Lot Size0.0180 Acres
Payment Calculator
Term
Interest
Home Price
Down Payment
The Payment Calculator is for illustrative purposes only. Read More
Property Information for 100 Parkside Drive
Summary
Location and General Information
- Community Features: Sidewalks, Street Lights, Walk To Schools
- Directions: Please use GPS
- View: City
- Coordinates: 33.467015,-84.454564
School Information
- Elementary School: Fayetteville
- Middle School: Bennetts Mill
- High School: Fayette County
Taxes and HOA Information
- Parcel Number: 053022001
- Tax Year: 2023
- Association Fee Includes: Other
Virtual Tour
Parking
- Open Parking: No
Interior and Exterior Features
Interior Features
- Cooling: Ceiling Fan(s), Central Air
- Heating: Central, Forced Air, Natural Gas
- Appliances: Dishwasher, Disposal, Gas Water Heater, Refrigerator
- Basement: None
- Fireplace Features: Gas Starter, Living Room
- Flooring: Carpet, Vinyl
- Interior Features: Bookcases, Double Vanity, High Ceilings, Walk-In Closet(s)
- Levels/Stories: Two
- Window Features: Double Pane Windows
- Kitchen Features: Breakfast Area, Breakfast Bar, Breakfast Room, Country Kitchen, Pantry, Solid Surface Counters
- Foundation: Slab
- Total Half Baths: 1
- Bathrooms Total Integer: 3
- Bathrooms Total Decimal: 2
Exterior Features
- Construction Materials: Vinyl Siding
- Fencing: Back Yard, Wood
- Patio And Porch Features: Patio
- Roof Type: Composition
- Security Features: Smoke Detector(s)
- Laundry Features: In Hall, Upper Level
- Pool Private: No
- Other Structures: Garage(s)
Property
Utilities
- Sewer: Public Sewer
- Utilities: Cable Available, Electricity Available, Natural Gas Available, Phone Available, Sewer Available, Underground Utilities, Water Available
- Water Source: Public
Property and Assessments
- Home Warranty: Yes
- Property Condition: Resale
Green Features
Lot Information
- Above Grade Finished Area: 2623
- Common Walls: No Common Walls
- Lot Features: Corner Lot, Level
Multi Family
- Number of Units To Be Built: Square Feet
Rental
Rent Information
- Land Lease: Yes
Public Records for 100 Parkside Drive
Tax Record
- 2023$4,340.00 ($361.67 / month)
Home Facts
- Beds4
- Baths2
- Total Finished SqFt2,623 SqFt
- Above Grade Finished2,623 SqFt
- StoriesTwo
- Lot Size0.0180 Acres
- StyleSingle Family Residence
- Year Built1995
- APN053022001
- CountyFayette
- Fireplaces1


