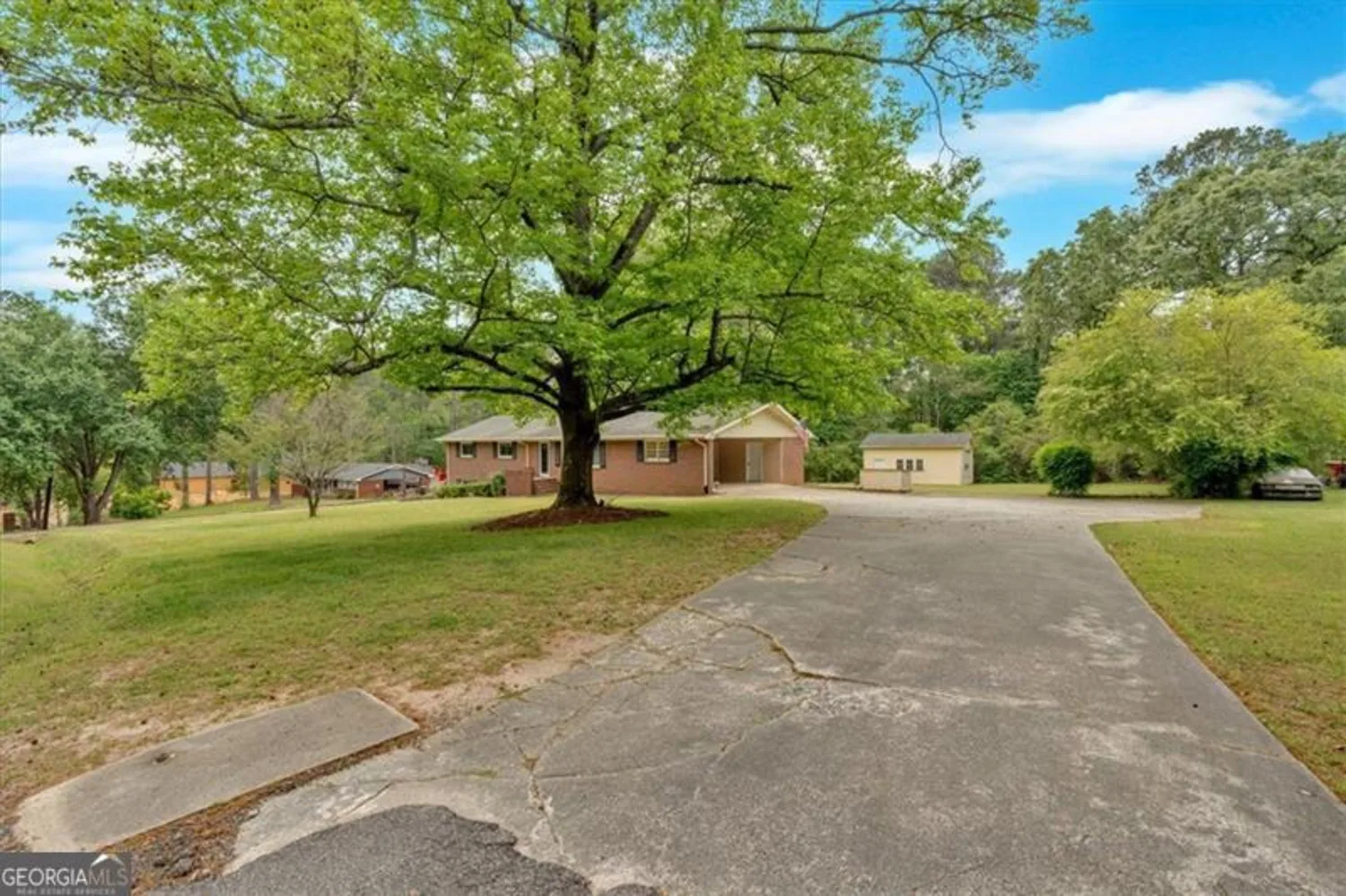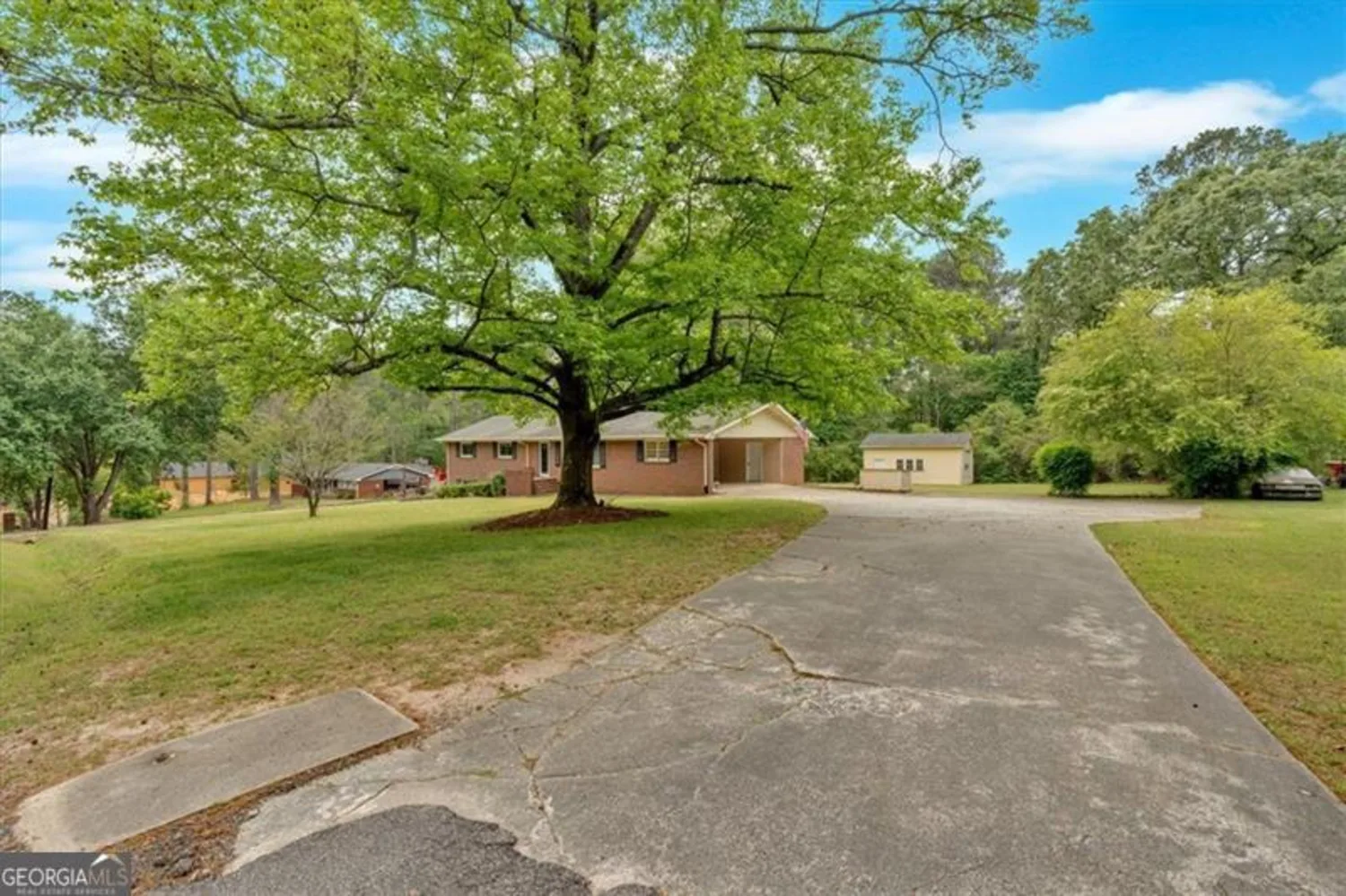115 pine tree driveFayetteville, GA 30214
115 pine tree driveFayetteville, GA 30214
Description
Motivated seller!-don't miss out on this versatile brick ranch with income and lifestyle potential! Situated on 1.40 acres with no HOA, this fully furnished home offers 3 beds/2 baths upstairs and 2 beds/1 bath downstairs-each with its own entrance, full kitchen, and laundry. Use as a duplex-style rental or reconnect the interior for single-family living. Features include hardwood floors, ceramic tile, cedar-lined closets, an oversized 1-car detached garage, and 2-car carport. Schedule your private showing today!
Property Details for 115 Pine Tree Drive
- Subdivision ComplexKenwood Forest
- Architectural StyleBrick 4 Side, Ranch
- ExteriorOther
- Num Of Parking Spaces2
- Parking FeaturesCarport, Detached, Garage, Off Street
- Property AttachedYes
LISTING UPDATED:
- StatusActive
- MLS #10508835
- Days on Site20
- Taxes$3,342 / year
- MLS TypeResidential
- Year Built1960
- Lot Size1.37 Acres
- CountryFayette
Go tour this home
LISTING UPDATED:
- StatusActive
- MLS #10508835
- Days on Site20
- Taxes$3,342 / year
- MLS TypeResidential
- Year Built1960
- Lot Size1.37 Acres
- CountryFayette
Go tour this home
Building Information for 115 Pine Tree Drive
- StoriesOne and One Half
- Year Built1960
- Lot Size1.3700 Acres
Payment Calculator
Term
Interest
Home Price
Down Payment
The Payment Calculator is for illustrative purposes only. Read More
Property Information for 115 Pine Tree Drive
Summary
Location and General Information
- Community Features: None
- Directions: GPS Friendly
- Coordinates: 33.50781,-84.424885
School Information
- Elementary School: North Fayette
- Middle School: Bennetts Mill
- High School: Fayette County
Taxes and HOA Information
- Parcel Number: 055201014
- Tax Year: 2024
- Association Fee Includes: None
- Tax Lot: 233-5
Virtual Tour
Parking
- Open Parking: No
Interior and Exterior Features
Interior Features
- Cooling: Central Air
- Heating: Central
- Appliances: Dryer, Refrigerator, Oven/Range (Combo), Stainless Steel Appliance(s), Washer
- Basement: Daylight, Exterior Entry, Finished, Full, Bath Finished
- Flooring: Carpet, Hardwood, Tile
- Interior Features: In-Law Floorplan
- Levels/Stories: One and One Half
- Kitchen Features: Second Kitchen, Breakfast Area
- Foundation: Slab
- Main Bedrooms: 3
- Bathrooms Total Integer: 3
- Main Full Baths: 2
- Bathrooms Total Decimal: 3
Exterior Features
- Accessibility Features: Accessible Entrance
- Construction Materials: Brick
- Patio And Porch Features: Deck
- Roof Type: Composition
- Security Features: Smoke Detector(s)
- Laundry Features: Laundry Closet
- Pool Private: No
- Other Structures: Garage(s), Shed(s)
Property
Utilities
- Sewer: Septic Tank
- Utilities: Other
- Water Source: Public
Property and Assessments
- Home Warranty: Yes
- Property Condition: Resale
Green Features
Lot Information
- Above Grade Finished Area: 1682
- Common Walls: No Common Walls
- Lot Features: Level
Multi Family
- Number of Units To Be Built: Square Feet
Rental
Rent Information
- Land Lease: Yes
Public Records for 115 Pine Tree Drive
Tax Record
- 2024$3,342.00 ($278.50 / month)
Home Facts
- Beds5
- Baths3
- Total Finished SqFt2,627 SqFt
- Above Grade Finished1,682 SqFt
- Below Grade Finished945 SqFt
- StoriesOne and One Half
- Lot Size1.3700 Acres
- StyleSingle Family Residence
- Year Built1960
- APN055201014
- CountyFayette
Similar Homes
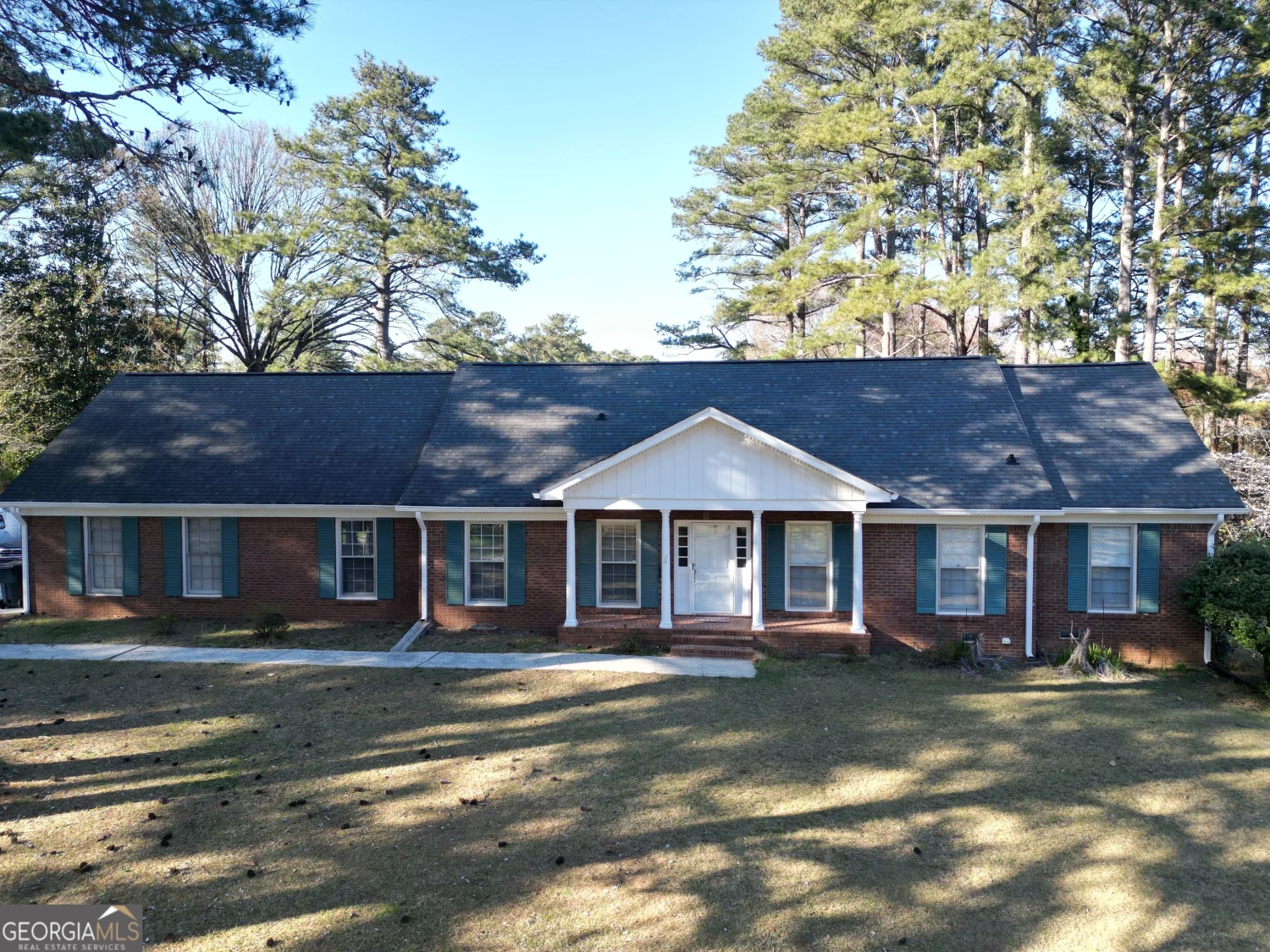
170 White Road
Fayetteville, GA 30214
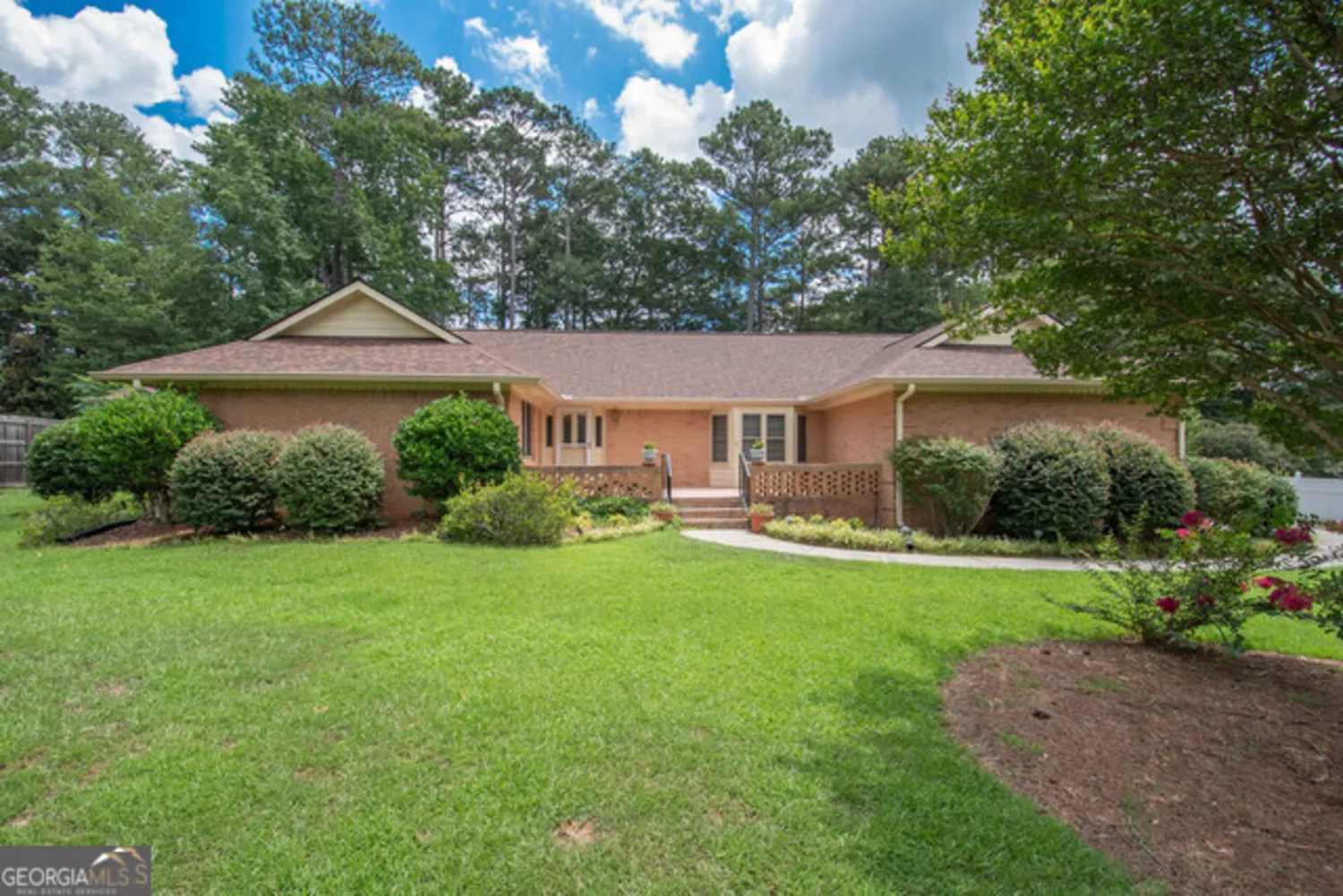
215 Creekside Trail
Fayetteville, GA 30214
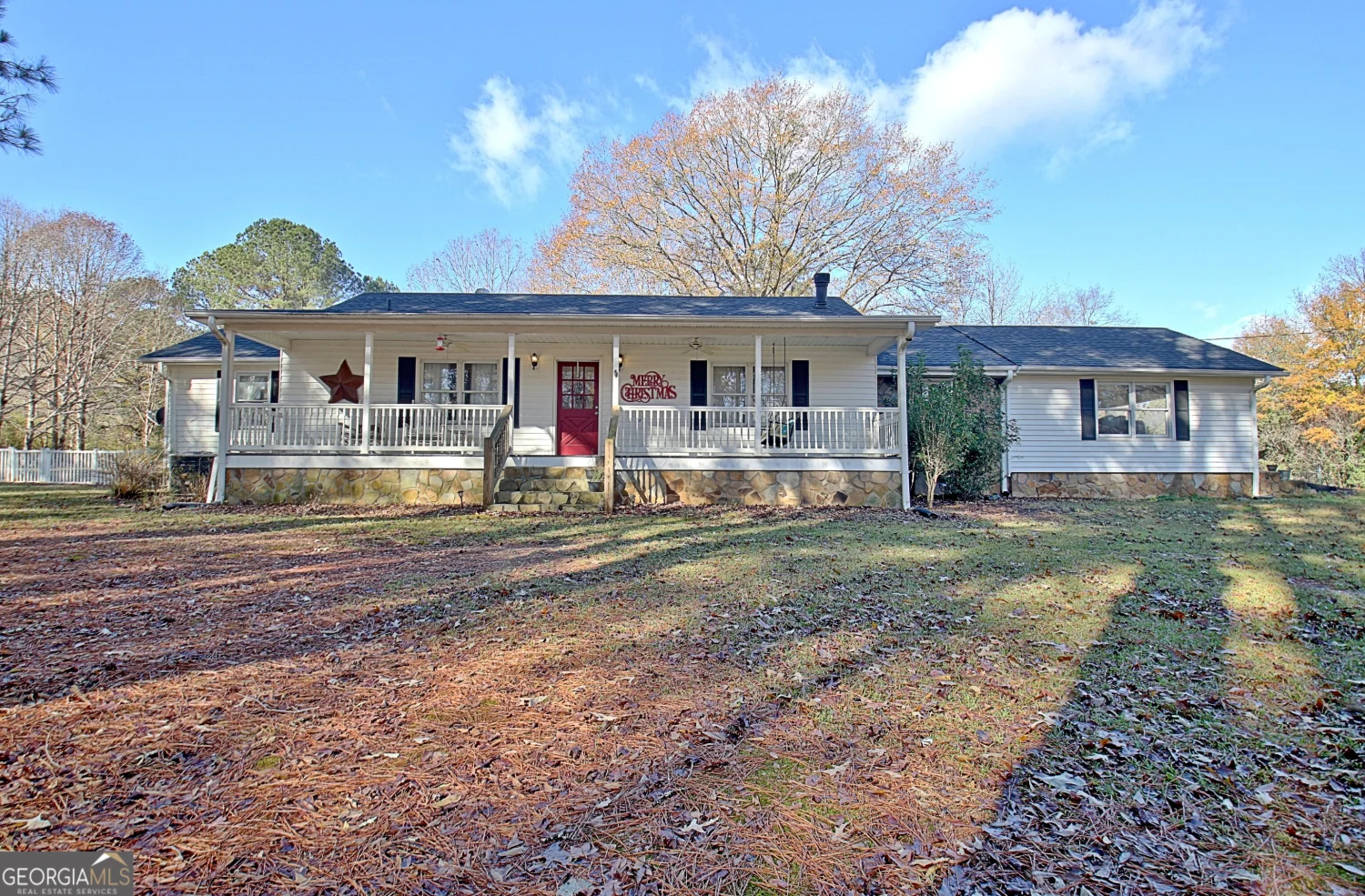
435 Crabapple Road
Fayetteville, GA 30215
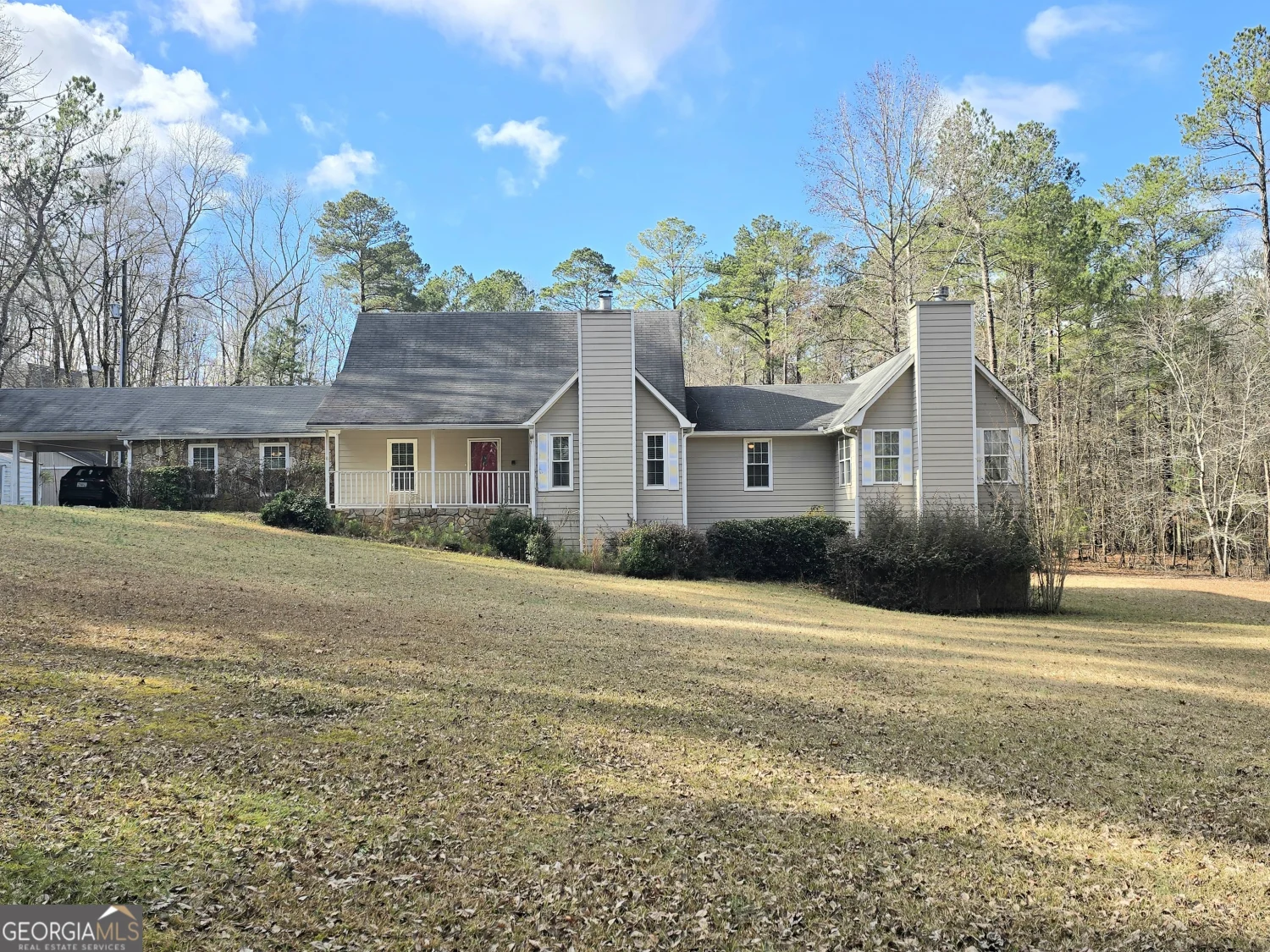
110 Kari Glen Way
Fayetteville, GA 30215
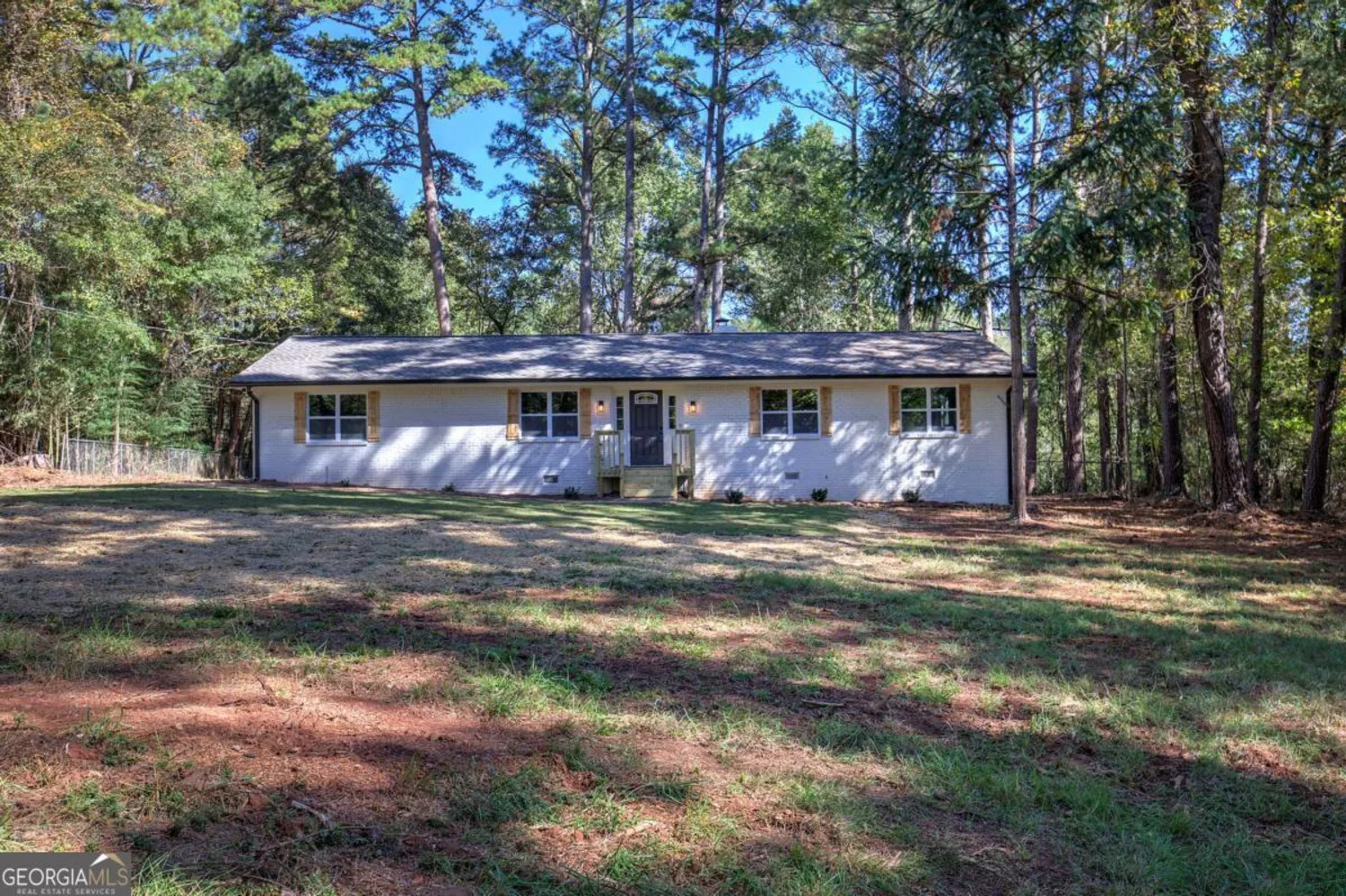
380 Inman Road
Fayetteville, GA 30215
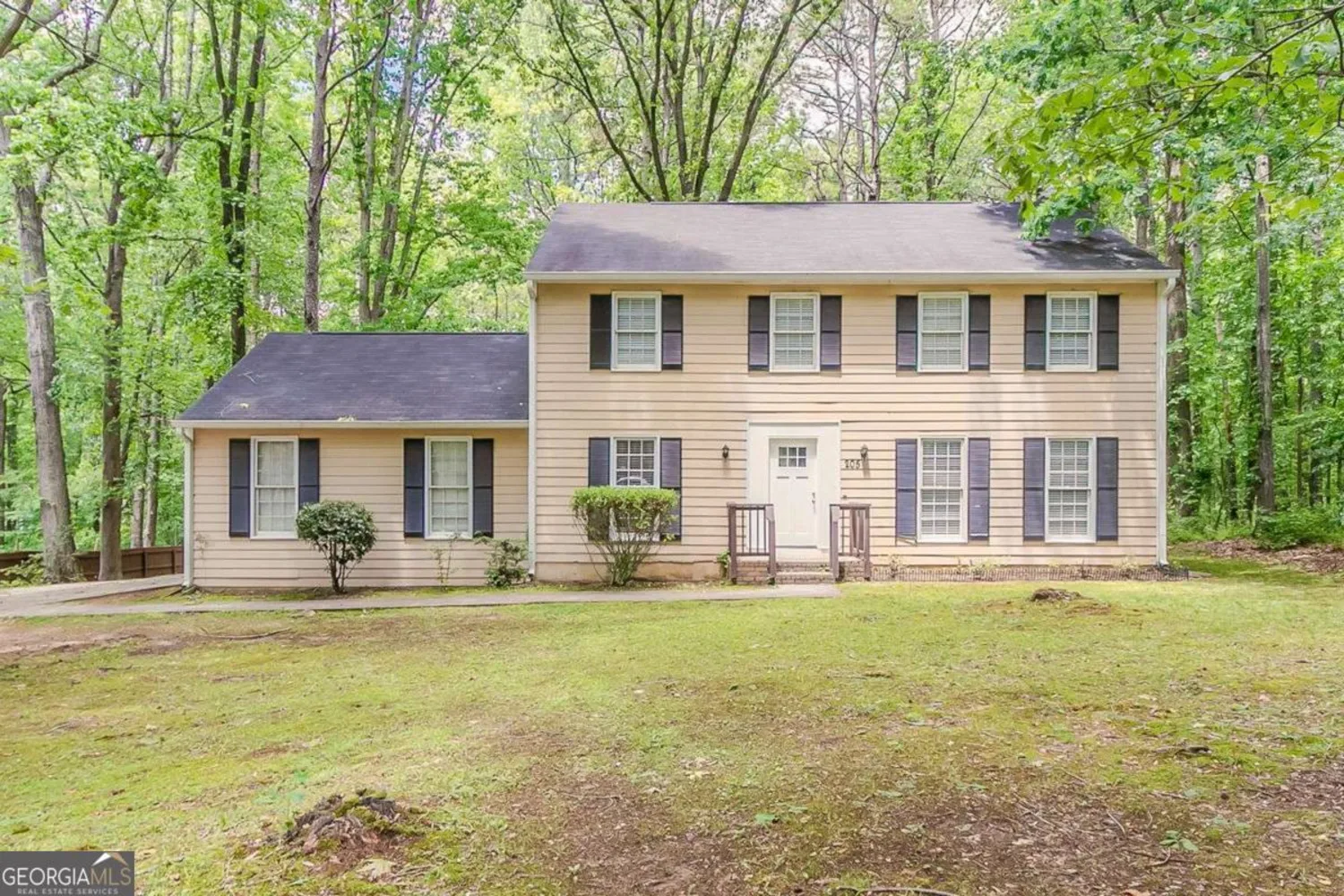
205 N Fayette Drive
Fayetteville, GA 30214
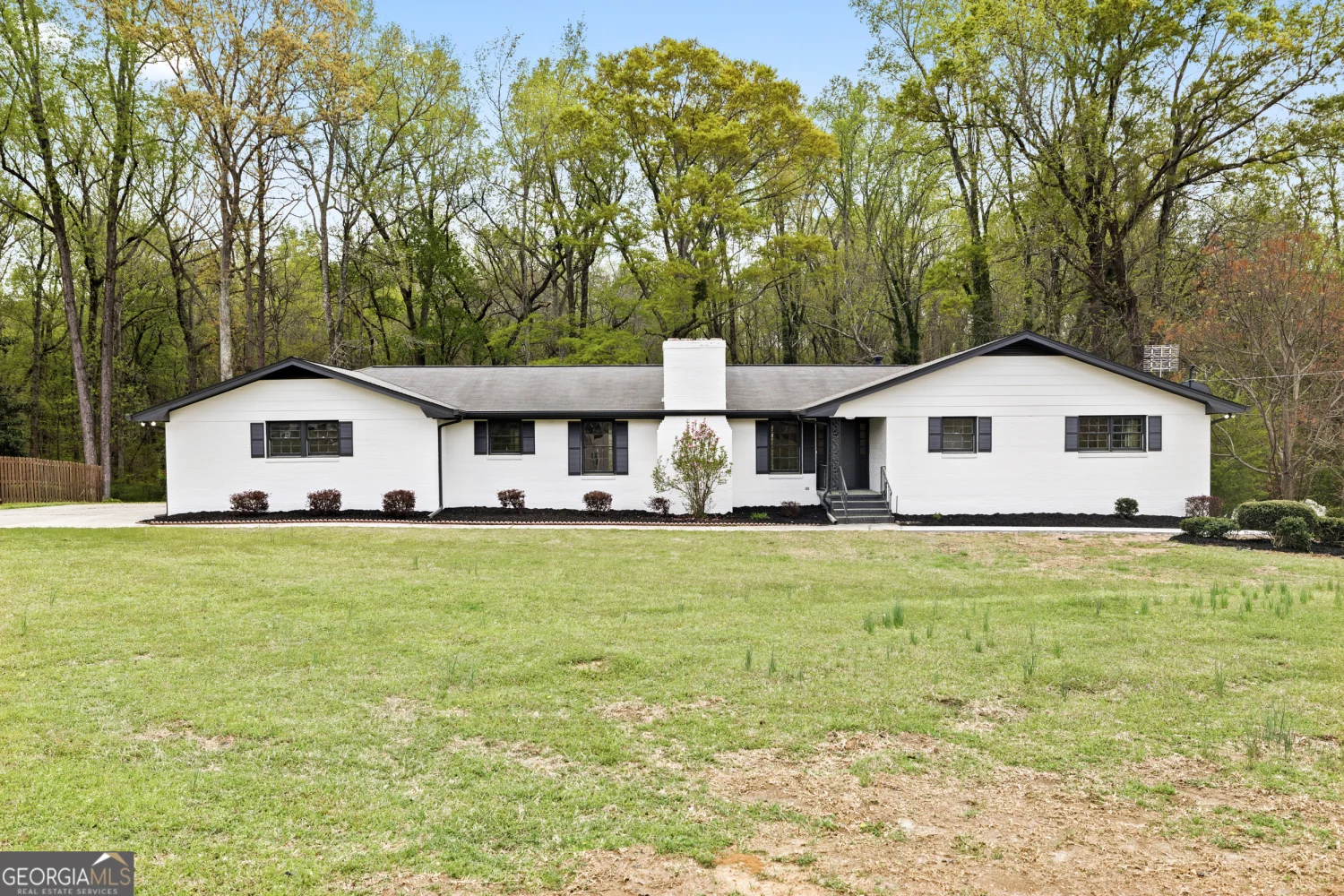
240 Thornton Drive
Fayetteville, GA 30214
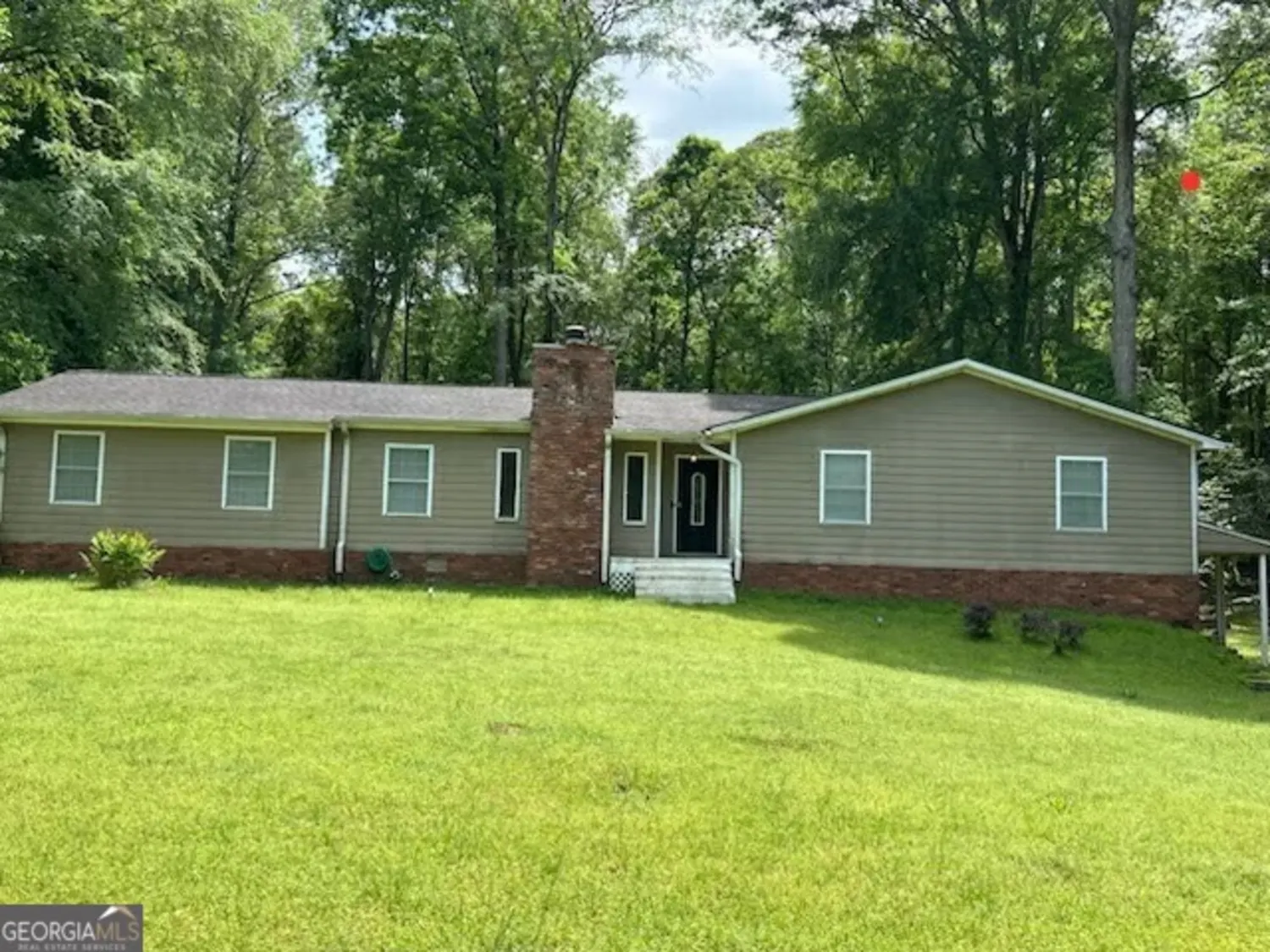
142 Carrollwood Drive
Fayetteville, GA 30215
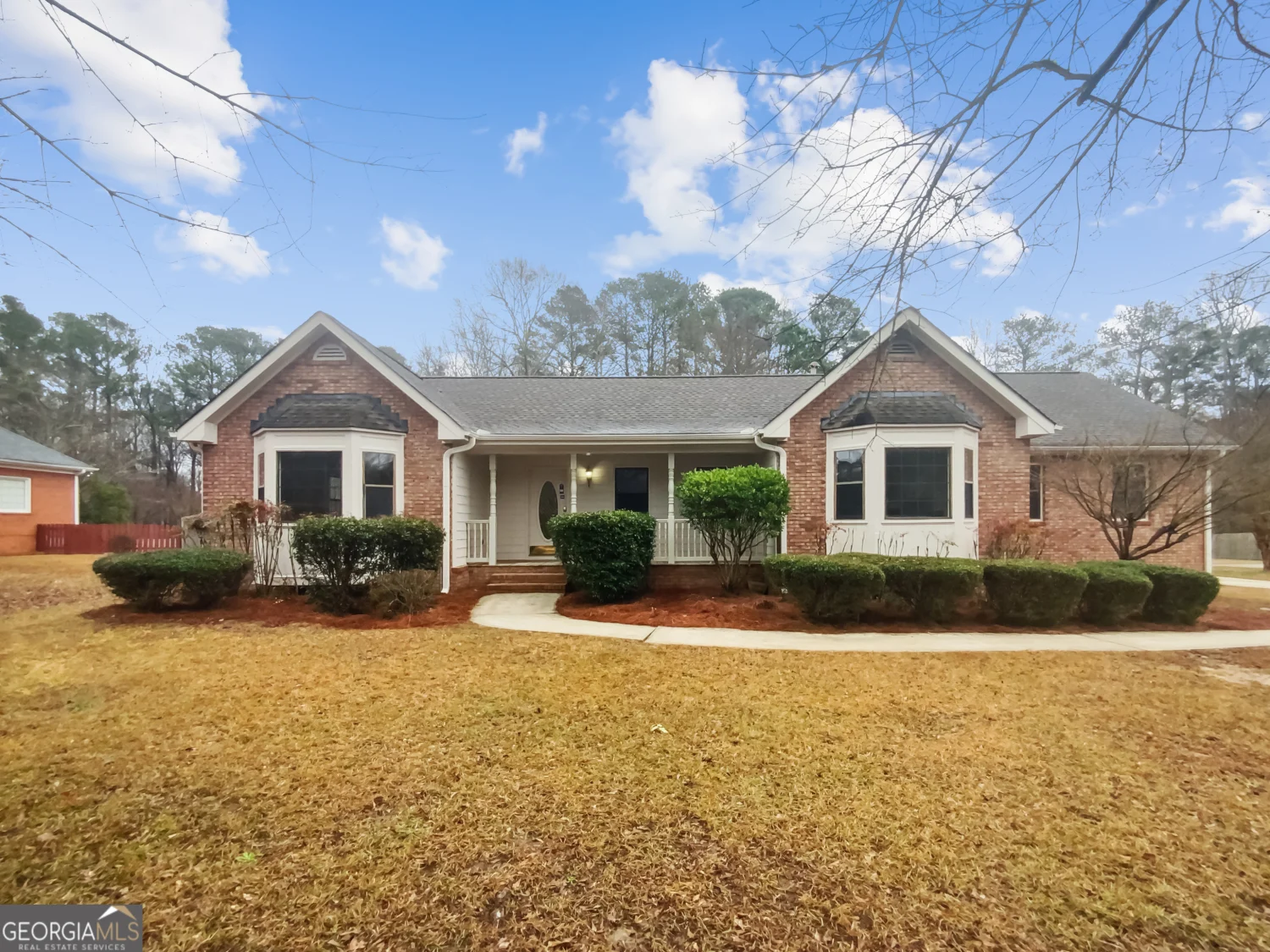
180 Antebellum Way
Fayetteville, GA 30215


