1795 waterside drive nwKennesaw, GA 30152
1795 waterside drive nwKennesaw, GA 30152
Description
Move-in ready townhome in an amazing Kennesaw location is waiting for its new owner! This open concept floor plan features a spacious Family Room, Dining Room and Breakfast area - perfect for entertaining and everyday living! New flooring throughout - gorgeous laminate planks on main level and neutral carpet upstairs. Interior walls just painted - neutral color, a blank canvas ready for your touches to make this home your own. Family Room offers gas log fireplace and an abundance of daylight. Separate Dining Room is open to Family Room and has a niche for a china cabinet or buffet. There's a half bath and coat closet in the hallway. This "perfect work triangle" Kitchen features new brushed granite counters, stainless steel appliances, extra large corner pantry and new stainless steel single bowl sink. In addition to three spacious bedrooms there's a bonus loft area that's perfect for a second living space, media room, office/study/library, or play area. Generously sized Laundry Room is conveniently located upstairs. The Primary Suite features a cathedral ceiling, large walk-in closet and roomy Primary Bathroom with separate tub and shower, double vanity with lots of counters space, linen closet and semi-private toilet. There's space in the attic for extra storage. 2-car garage, and room in the driveway for two more. Swimming pool, yard maintenance, fitness facilities, water, sewer, and trash pick up included in the HOA dues for low maintenance living. Ellison Lake - just beautiful, and just a few steps from your front door. Convenient to Kennesaw Mountain Park, Kennesaw State University, Kennestone Hospital, I-75, and I-575, Marietta Square, and Barrett Pkwy. No rental cap. In Kennesaw city limits. Roof - 2023/4, HVAC furnace (attic) - 2023; Condenser (outside) - 2016, New LVP flooring on main level - 2025, New carpet upstairs - 2025, Interior walls painted - 2025, New sliding glass door - 2025, New right-side garage door opener.
Property Details for 1795 Waterside Drive NW
- Subdivision ComplexEllison Lake
- Architectural StyleTraditional
- Num Of Parking Spaces2
- Parking FeaturesAttached, Garage, Garage Door Opener, Kitchen Level
- Property AttachedYes
LISTING UPDATED:
- StatusActive
- MLS #10456114
- Days on Site92
- Taxes$5,279 / year
- HOA Fees$3,300 / month
- MLS TypeResidential
- Year Built2004
- Lot Size0.04 Acres
- CountryCobb
LISTING UPDATED:
- StatusActive
- MLS #10456114
- Days on Site92
- Taxes$5,279 / year
- HOA Fees$3,300 / month
- MLS TypeResidential
- Year Built2004
- Lot Size0.04 Acres
- CountryCobb
Building Information for 1795 Waterside Drive NW
- StoriesTwo
- Year Built2004
- Lot Size0.0400 Acres
Payment Calculator
Term
Interest
Home Price
Down Payment
The Payment Calculator is for illustrative purposes only. Read More
Property Information for 1795 Waterside Drive NW
Summary
Location and General Information
- Community Features: Clubhouse, Fitness Center, Lake, Pool, Sidewalks, Street Lights, Walk To Schools, Near Shopping
- Directions: GPS friendly. I75 North to LEFT on Barrett Pkwy. RIGHT on Cobb Pkwy/Hwy 41. LEFT on Ellison Lakes Drive. LEFT on Lake Heights Circle. Drive to the end of Lake Heights Cir NW and turn RIGHT onto Waterside Dr. 1795 is the 6th townhouse on the left. Park in driveway.
- Coordinates: 34.003258,-84.605376
School Information
- Elementary School: Hayes
- Middle School: Pine Mountain
- High School: Kennesaw Mountain
Taxes and HOA Information
- Parcel Number: 20020600590
- Tax Year: 2024
- Association Fee Includes: Maintenance Grounds, Reserve Fund, Sewer, Swimming, Trash, Water
Virtual Tour
Parking
- Open Parking: No
Interior and Exterior Features
Interior Features
- Cooling: Ceiling Fan(s), Central Air
- Heating: Forced Air, Natural Gas
- Appliances: Dishwasher, Disposal, Dryer, Gas Water Heater, Microwave, Oven/Range (Combo), Refrigerator, Stainless Steel Appliance(s), Washer
- Basement: None
- Fireplace Features: Factory Built, Family Room, Gas Log
- Flooring: Carpet, Other
- Interior Features: Double Vanity, High Ceilings, Separate Shower, Soaking Tub, Split Bedroom Plan, Walk-In Closet(s)
- Levels/Stories: Two
- Window Features: Double Pane Windows, Window Treatments
- Kitchen Features: Breakfast Bar, Breakfast Room, Kitchen Island, Pantry, Solid Surface Counters
- Foundation: Slab
- Total Half Baths: 1
- Bathrooms Total Integer: 3
- Bathrooms Total Decimal: 2
Exterior Features
- Construction Materials: Concrete, Stone
- Fencing: Back Yard, Wood
- Patio And Porch Features: Patio
- Roof Type: Composition
- Security Features: Security System, Smoke Detector(s)
- Laundry Features: In Hall, Upper Level
- Pool Private: No
Property
Utilities
- Sewer: Public Sewer
- Utilities: Cable Available, Electricity Available, High Speed Internet, Natural Gas Available, Phone Available, Sewer Available, Underground Utilities, Water Available
- Water Source: Public
- Electric: 220 Volts
Property and Assessments
- Home Warranty: Yes
- Property Condition: Resale
Green Features
Lot Information
- Above Grade Finished Area: 1986
- Common Walls: 2+ Common Walls, No One Above, No One Below
- Lot Features: Level
Multi Family
- Number of Units To Be Built: Square Feet
Rental
Rent Information
- Land Lease: Yes
- Occupant Types: Vacant
Public Records for 1795 Waterside Drive NW
Tax Record
- 2024$5,279.00 ($439.92 / month)
Home Facts
- Beds3
- Baths2
- Total Finished SqFt1,986 SqFt
- Above Grade Finished1,986 SqFt
- StoriesTwo
- Lot Size0.0400 Acres
- StyleTownhouse
- Year Built2004
- APN20020600590
- CountyCobb
- Fireplaces1
Similar Homes
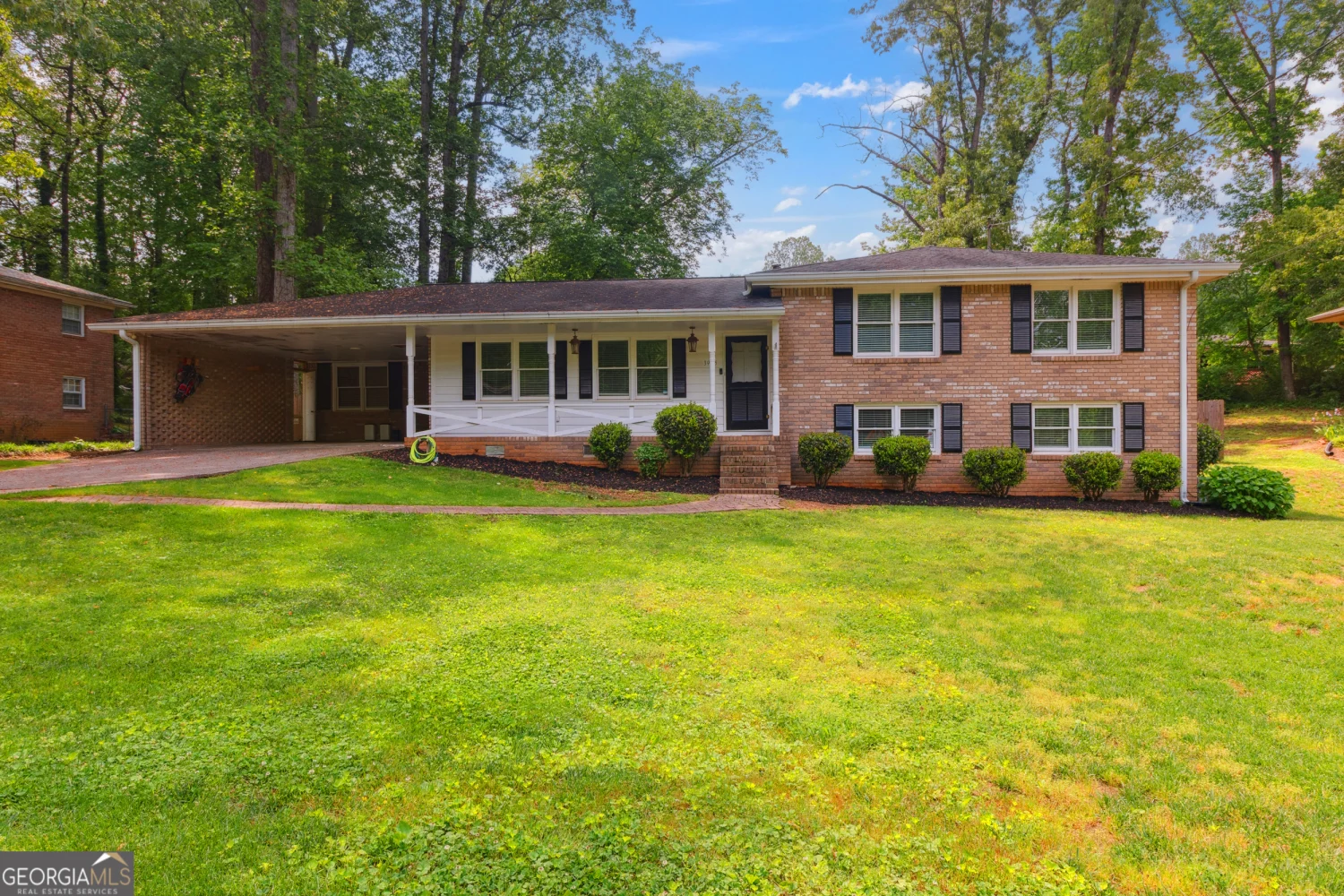
3925 Chicamauga Drive NE
Kennesaw, GA 30144
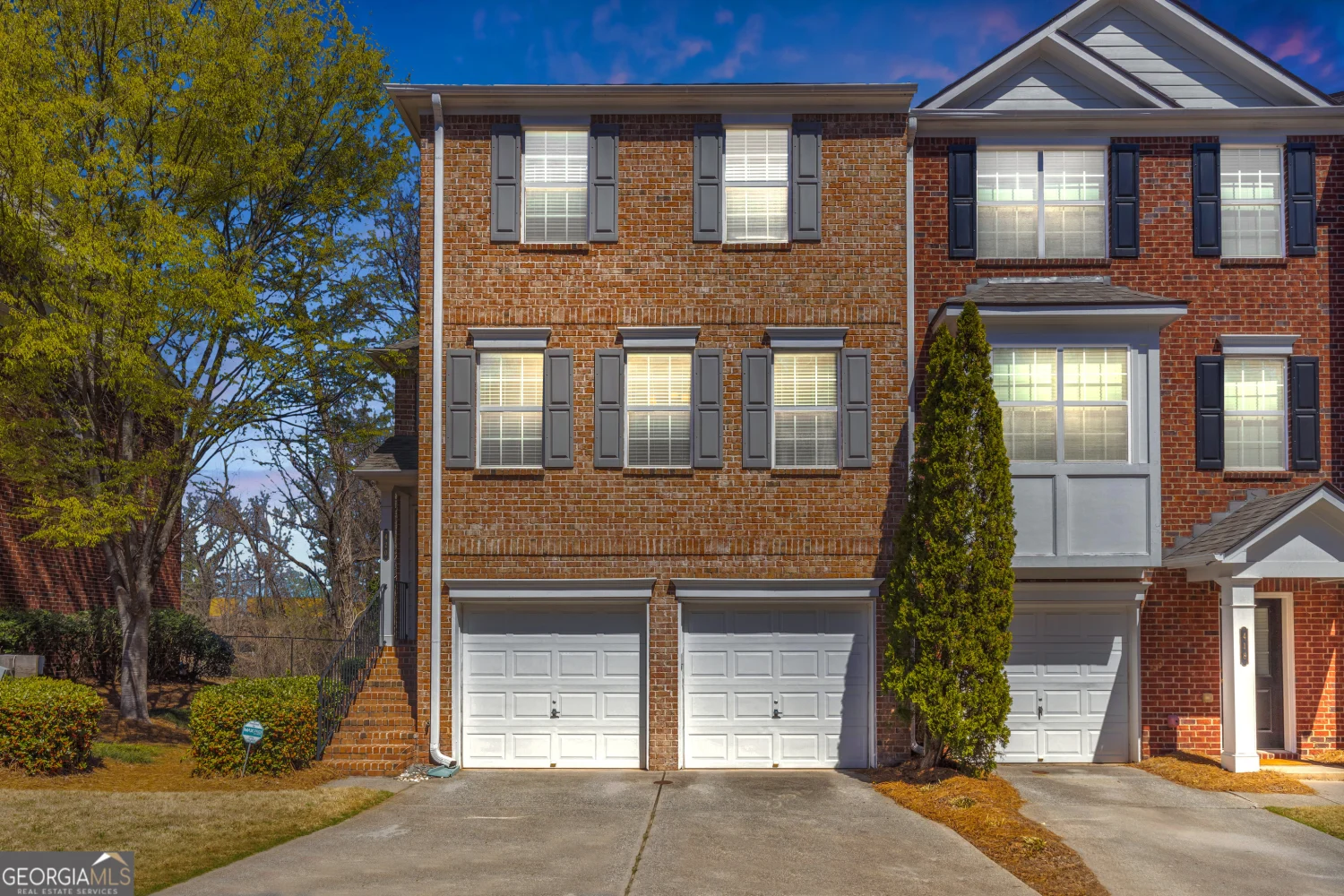
420 Heritage Park Trace NW 22
Kennesaw, GA 30144
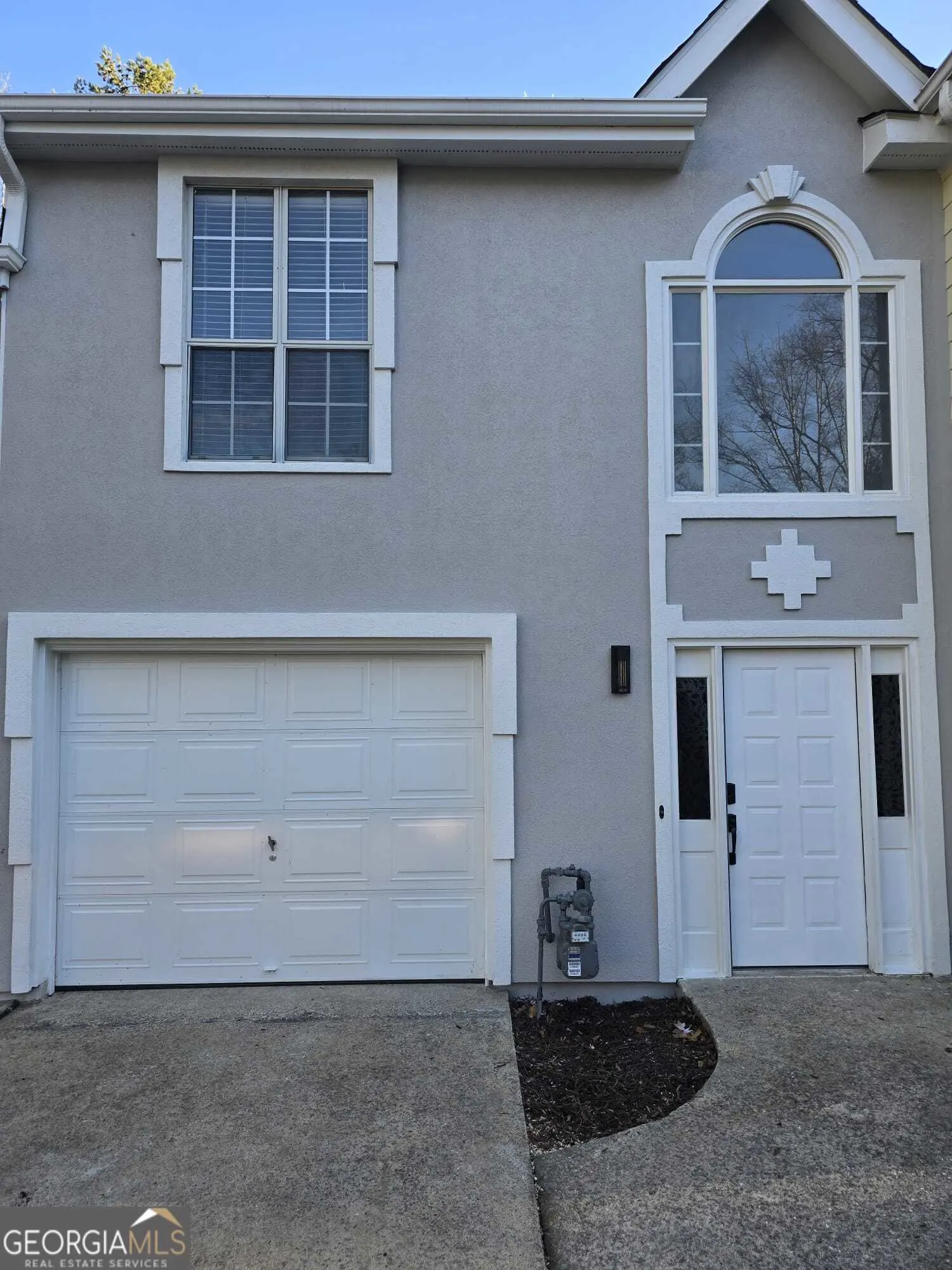
1041 Kennesborough Road NW
Kennesaw, GA 30144
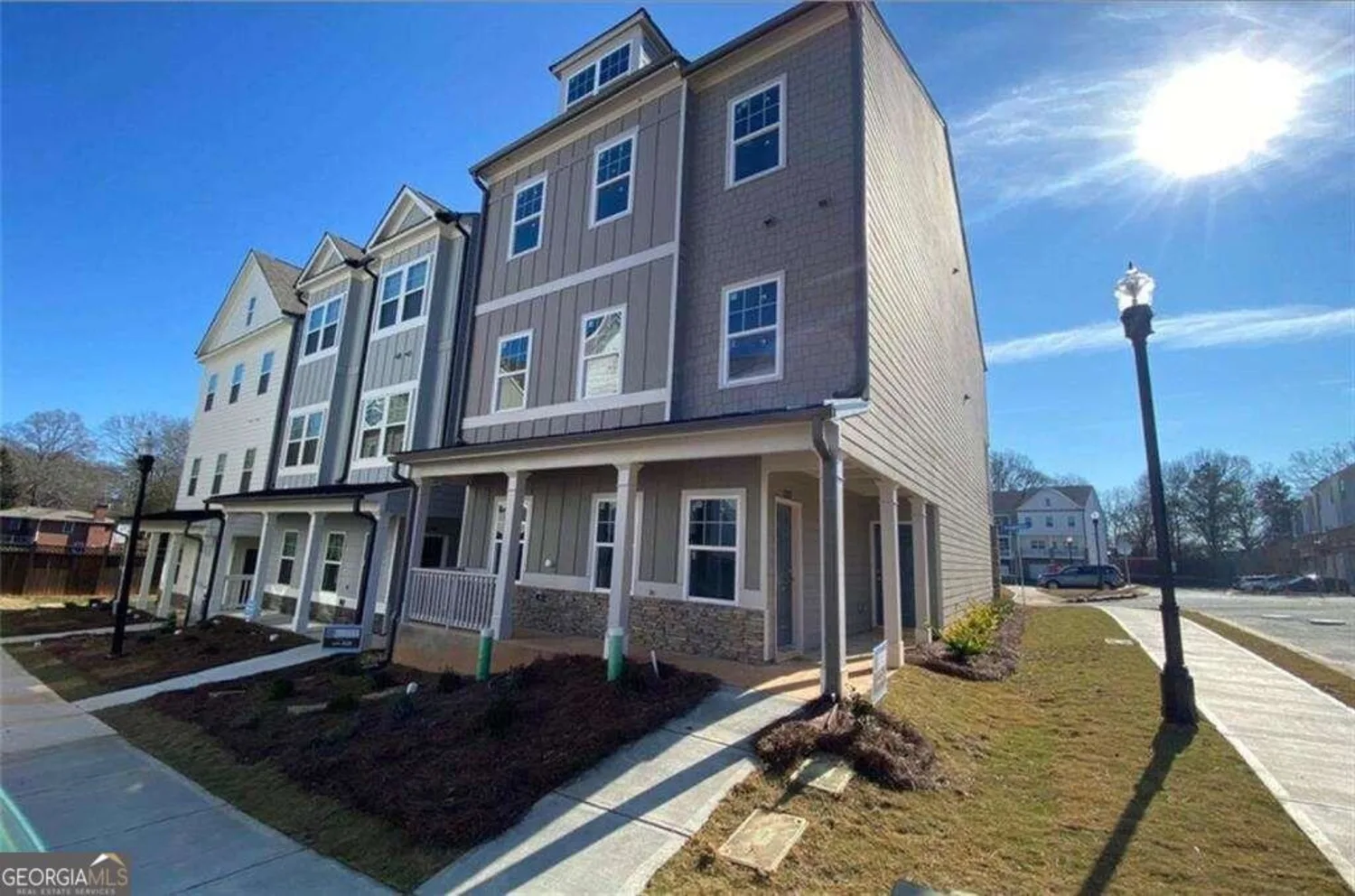
2112 Remy Court 47A
Kennesaw, GA 30144
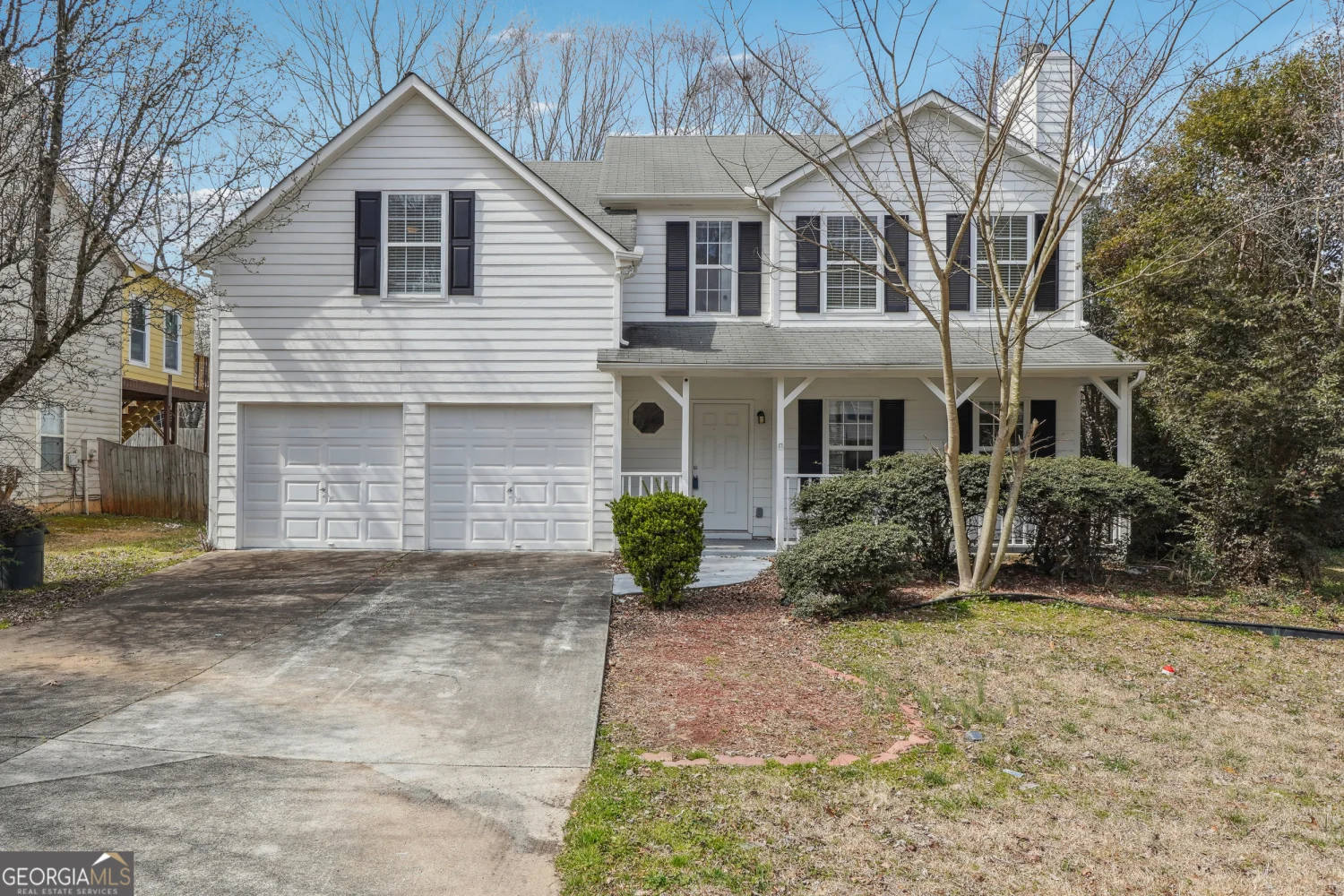
2205 Dresden Green NW
Kennesaw, GA 30144
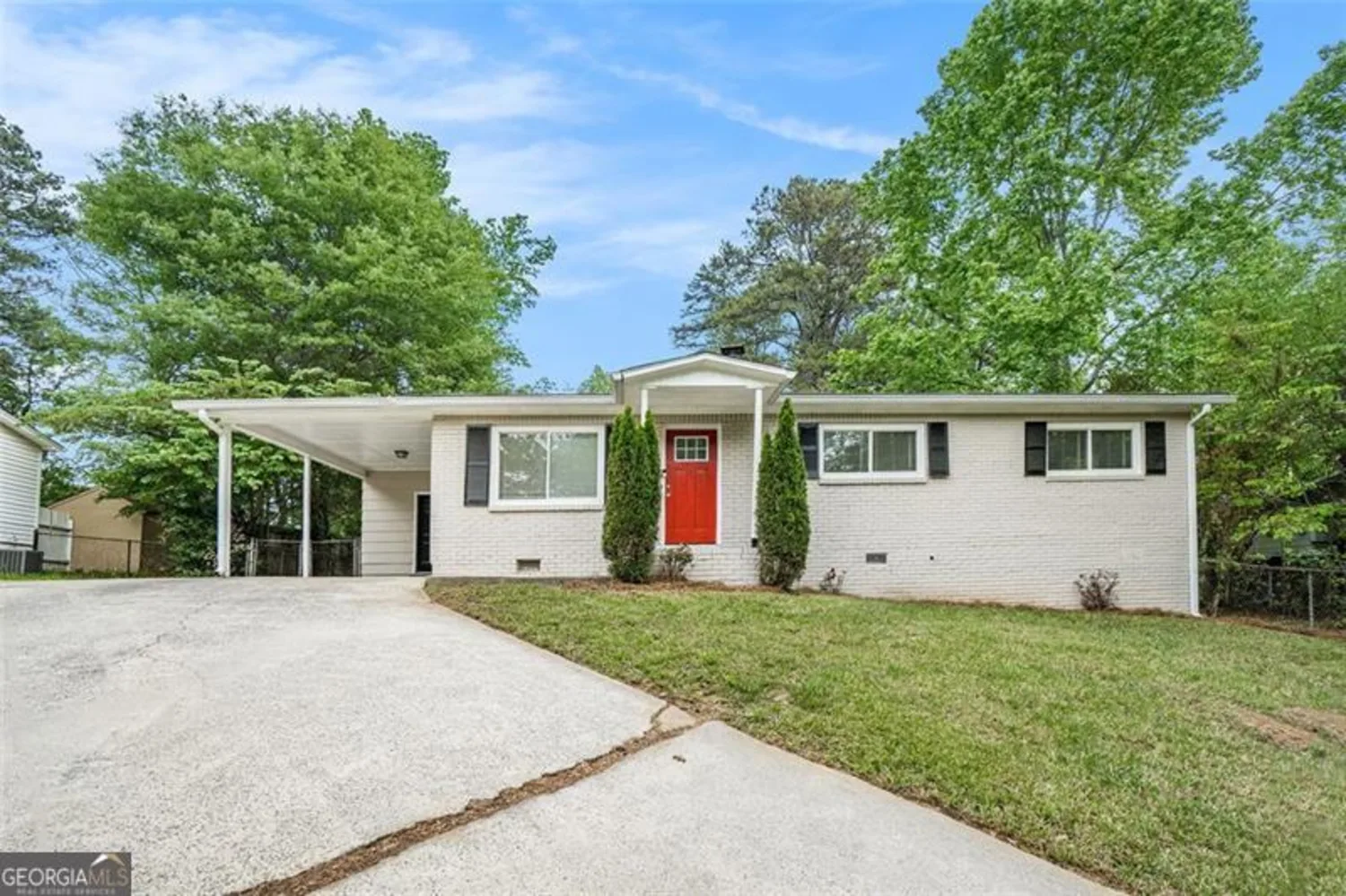
4004 KNIGHTSBRIDGE Road
Kennesaw, GA 30144
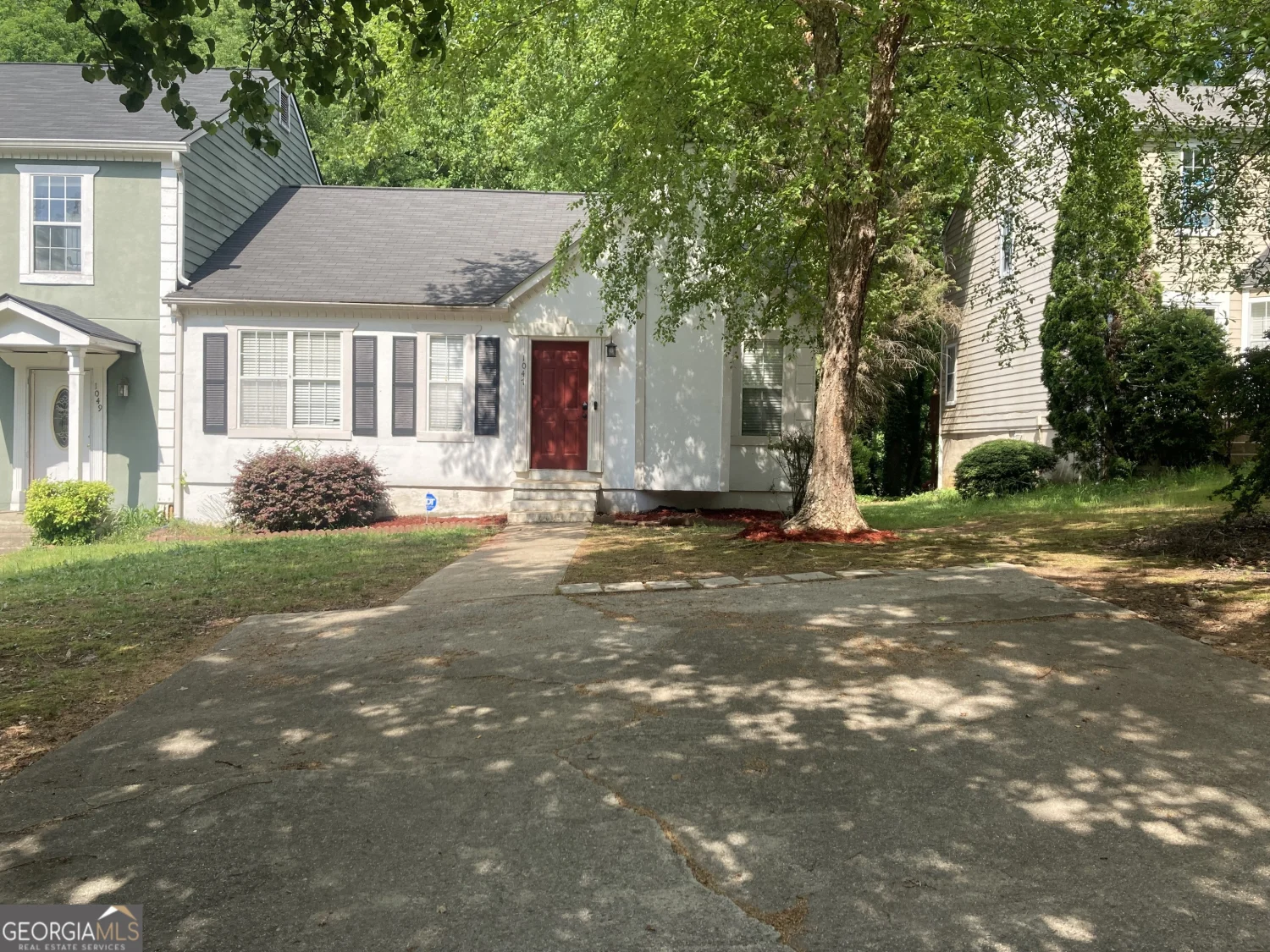
1047 PLANTATION Way NW
Kennesaw, GA 30144
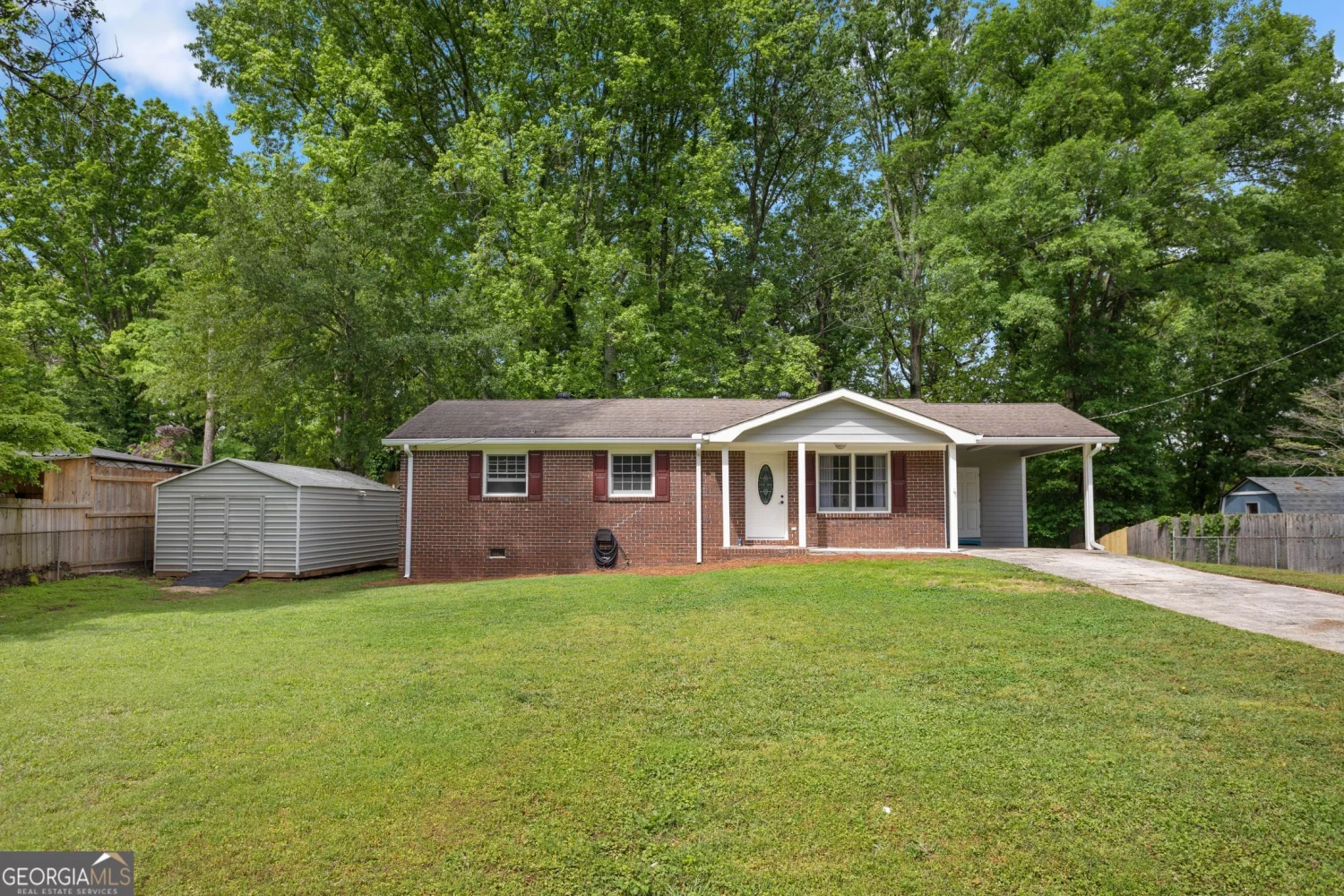
4781 Lincoln Drive NE
Kennesaw, GA 30144
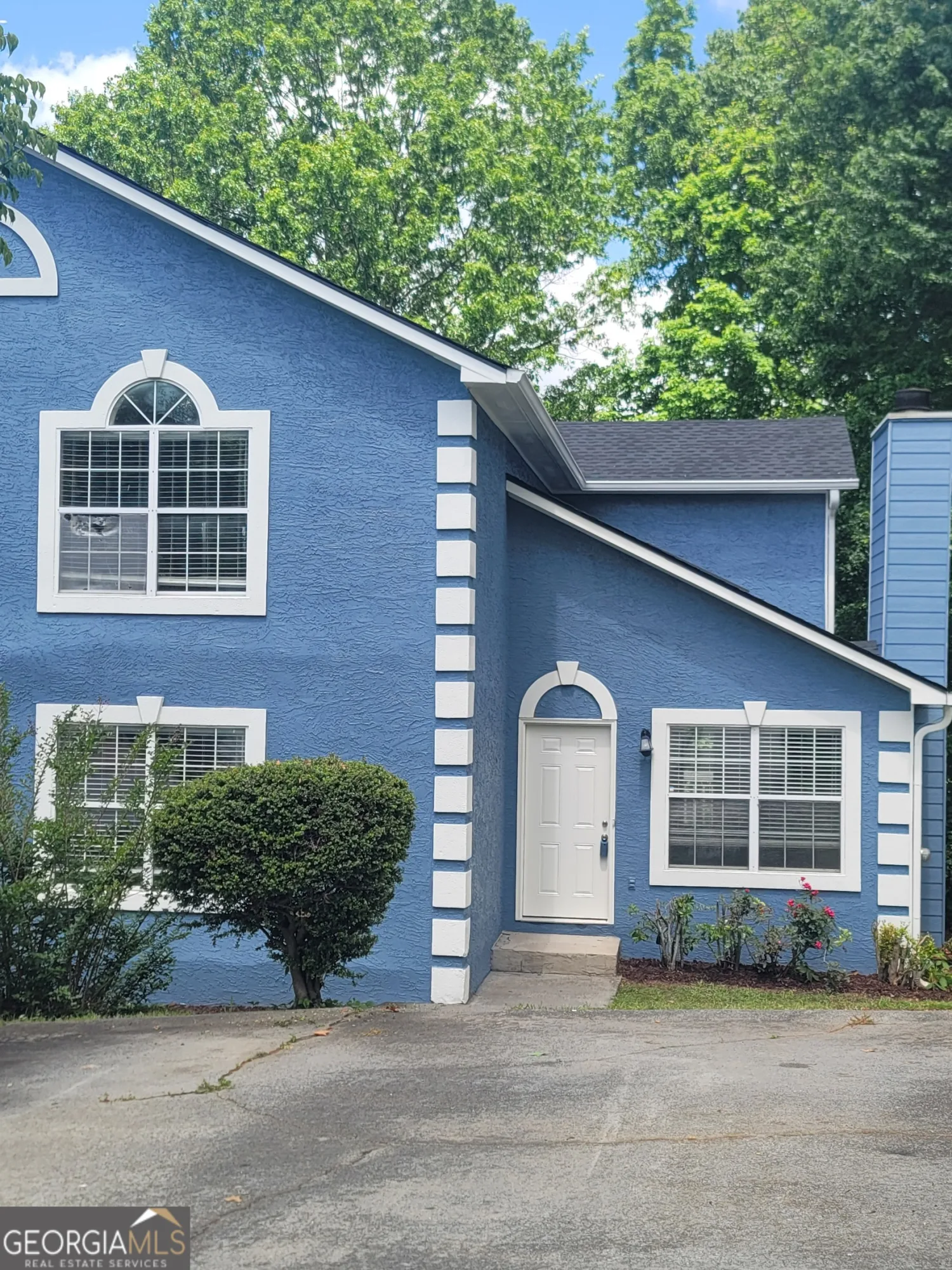
4157 Lake Mist Drive NW
Kennesaw, GA 30144

