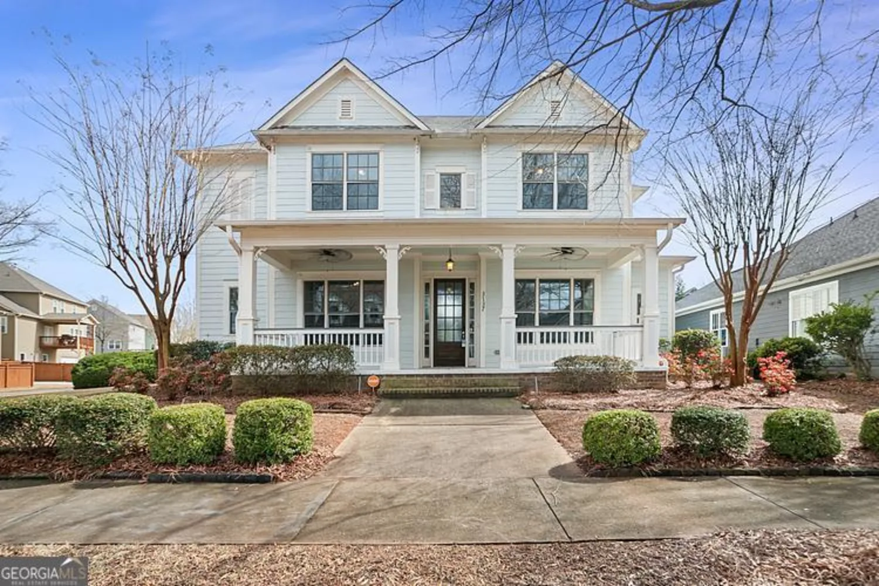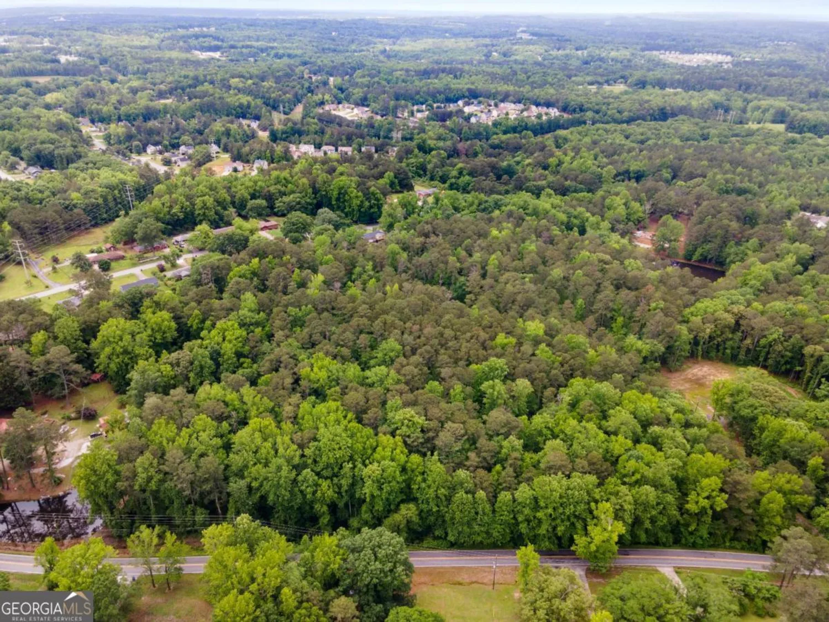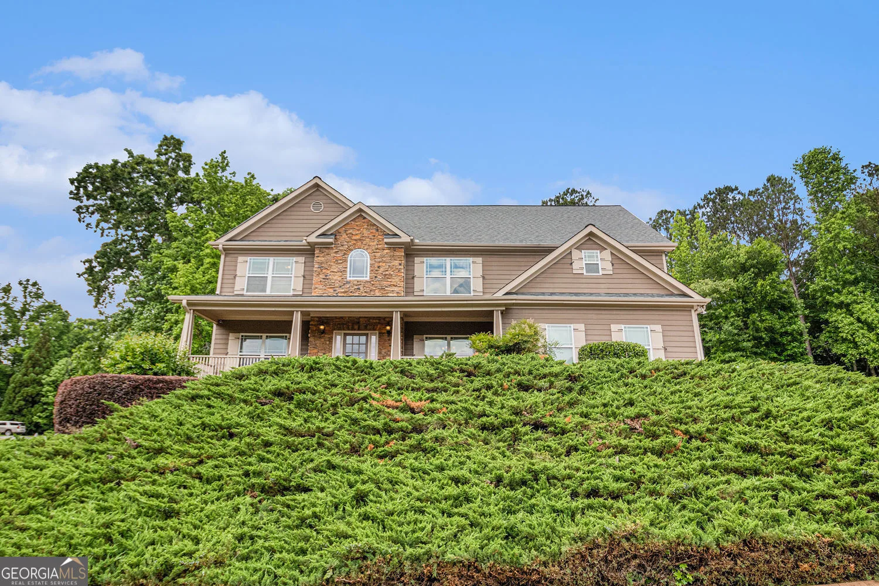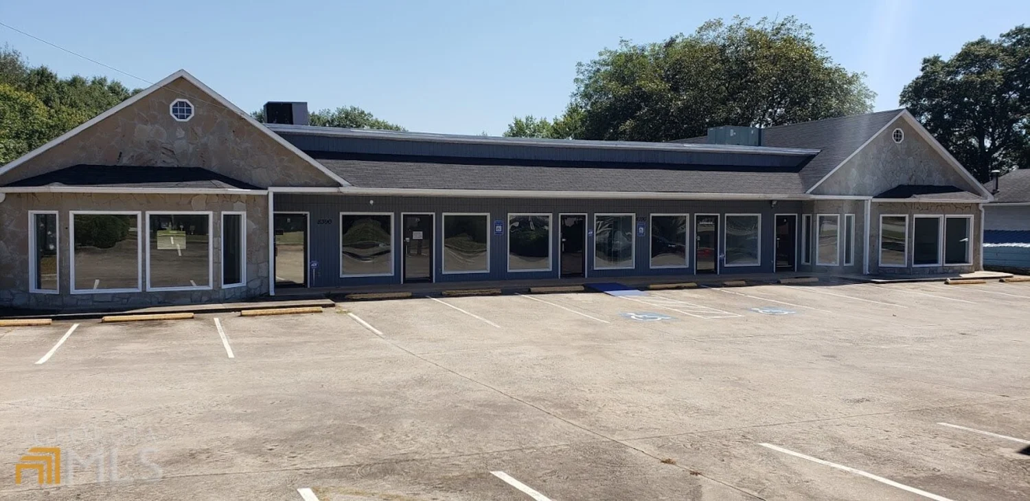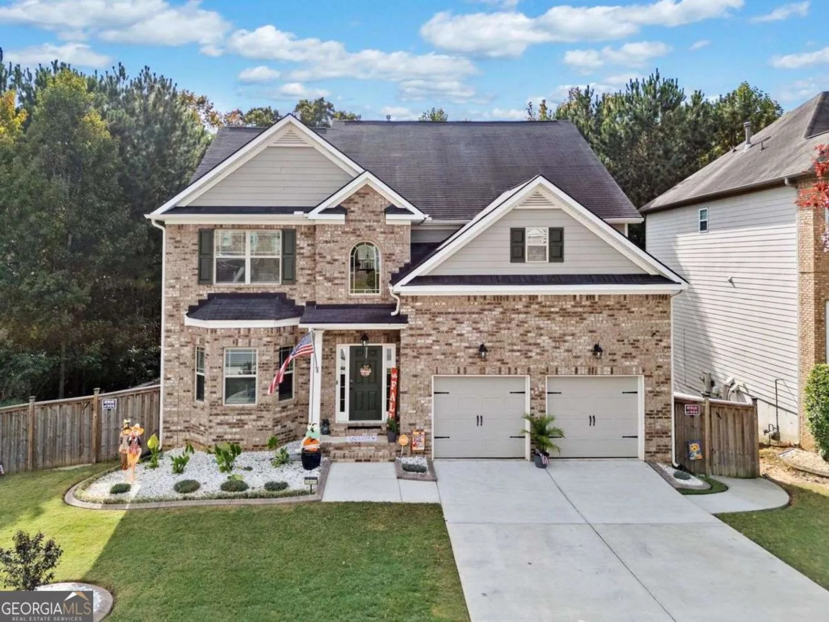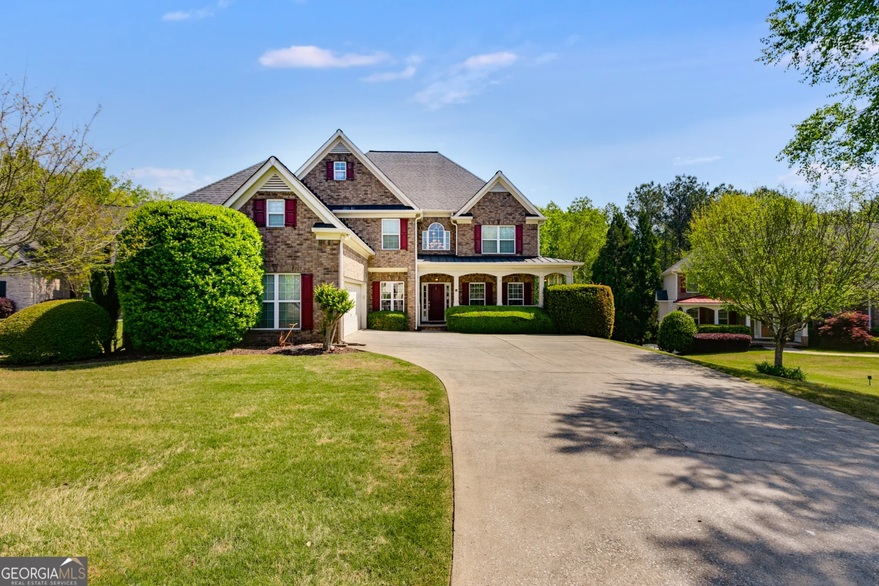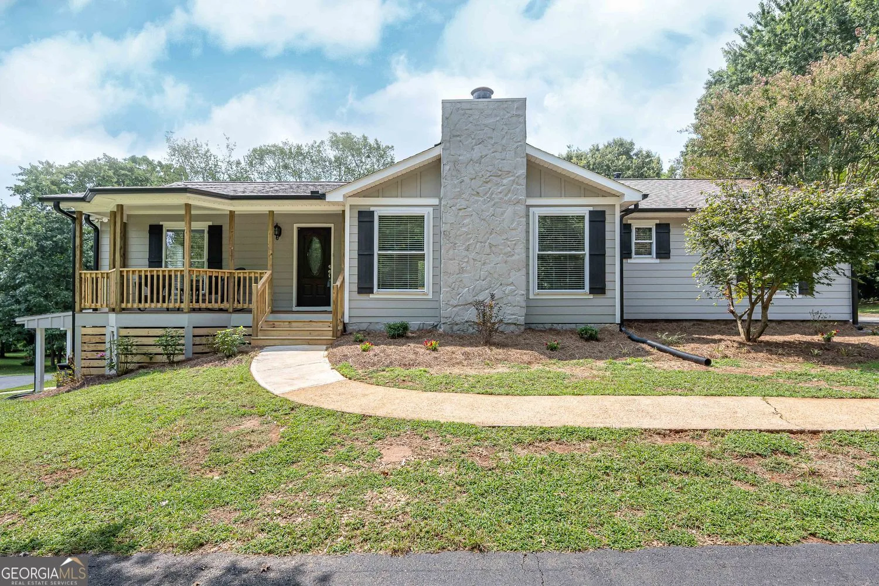3687 thornhill courtDouglasville, GA 30135
3687 thornhill courtDouglasville, GA 30135
Description
Under Construction Estimated Completion - April 2025 - The Reynold by Kerley Family Homes. The entry Foyer leads to the elegant Dining Room with coffered ceiling across from the Study that makes the perfect home office. Gourmet Kitchen with quartz counters, walk-in pantry, island, double ovens, Breakfast Room and full view to Family Room with fireplace. Great outdoor space, a 12 x 16 covered patio. Private guest suite with full bathroom completes the downstairs. Upstairs is the Master suite of your dreams with 2 large closets. 1 additional bedroom suites, & 2 additional large bedrooms. Builder's warranty and the Pestban system standard. By appointment only!
Property Details for 3687 Thornhill Court
- Subdivision ComplexPalmer Falls
- Architectural StyleCraftsman
- Parking FeaturesGarage
- Property AttachedYes
- Waterfront FeaturesNo Dock Or Boathouse
LISTING UPDATED:
- StatusActive
- MLS #10456226
- Days on Site95
- Taxes$568 / year
- HOA Fees$595 / month
- MLS TypeResidential
- Year Built2025
- Lot Size0.28 Acres
- CountryDouglas
LISTING UPDATED:
- StatusActive
- MLS #10456226
- Days on Site95
- Taxes$568 / year
- HOA Fees$595 / month
- MLS TypeResidential
- Year Built2025
- Lot Size0.28 Acres
- CountryDouglas
Building Information for 3687 Thornhill Court
- StoriesTwo
- Year Built2025
- Lot Size0.2790 Acres
Payment Calculator
Term
Interest
Home Price
Down Payment
The Payment Calculator is for illustrative purposes only. Read More
Property Information for 3687 Thornhill Court
Summary
Location and General Information
- Community Features: None
- Directions: Use GPS from your location for best route.
- Coordinates: 33.704719,-84.646138
School Information
- Elementary School: New Manchester
- Middle School: Chestnut Log
- High School: New Manchester
Taxes and HOA Information
- Parcel Number: 60150150169
- Tax Year: 2024
- Association Fee Includes: Insurance, Maintenance Grounds
Virtual Tour
Parking
- Open Parking: No
Interior and Exterior Features
Interior Features
- Cooling: Ceiling Fan(s), Central Air
- Heating: Central, Forced Air
- Appliances: Dishwasher, Disposal, Double Oven, Microwave
- Basement: Bath/Stubbed, Unfinished
- Fireplace Features: Factory Built
- Flooring: Carpet, Hardwood, Tile
- Interior Features: High Ceilings
- Levels/Stories: Two
- Kitchen Features: Breakfast Bar, Breakfast Room
- Main Bedrooms: 1
- Bathrooms Total Integer: 4
- Main Full Baths: 1
- Bathrooms Total Decimal: 4
Exterior Features
- Construction Materials: Brick, Concrete
- Patio And Porch Features: Deck
- Roof Type: Composition
- Laundry Features: In Hall, Upper Level
- Pool Private: No
- Other Structures: Tennis Court(s)
Property
Utilities
- Sewer: Public Sewer
- Utilities: Cable Available, Electricity Available, Natural Gas Available
- Water Source: Public
- Electric: 220 Volts
Property and Assessments
- Home Warranty: Yes
- Property Condition: Under Construction
Green Features
- Green Energy Efficient: Appliances, Water Heater
Lot Information
- Above Grade Finished Area: 3271
- Common Walls: No Common Walls
- Lot Features: Cul-De-Sac
- Waterfront Footage: No Dock Or Boathouse
Multi Family
- Number of Units To Be Built: Square Feet
Rental
Rent Information
- Land Lease: Yes
Public Records for 3687 Thornhill Court
Tax Record
- 2024$568.00 ($47.33 / month)
Home Facts
- Beds5
- Baths4
- Total Finished SqFt3,271 SqFt
- Above Grade Finished3,271 SqFt
- StoriesTwo
- Lot Size0.2790 Acres
- StyleSingle Family Residence
- Year Built2025
- APN60150150169
- CountyDouglas
- Fireplaces1


