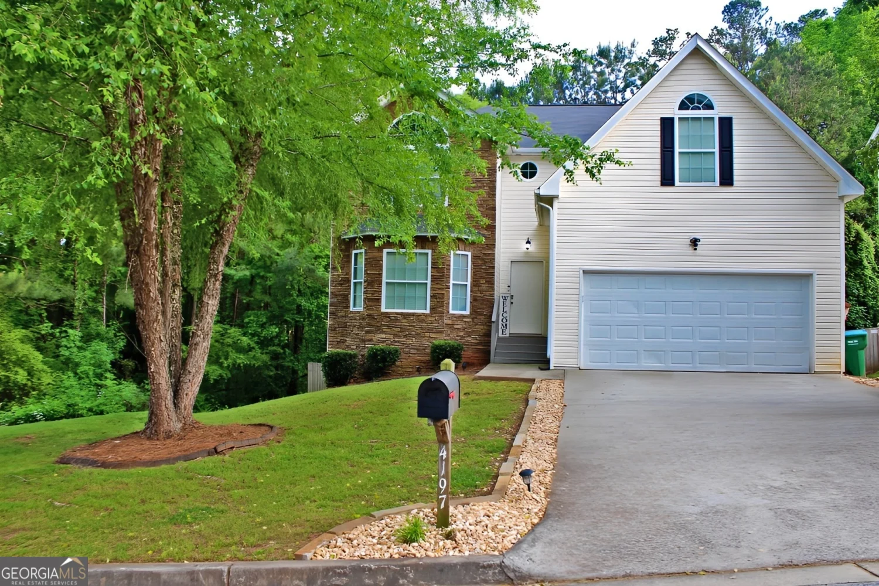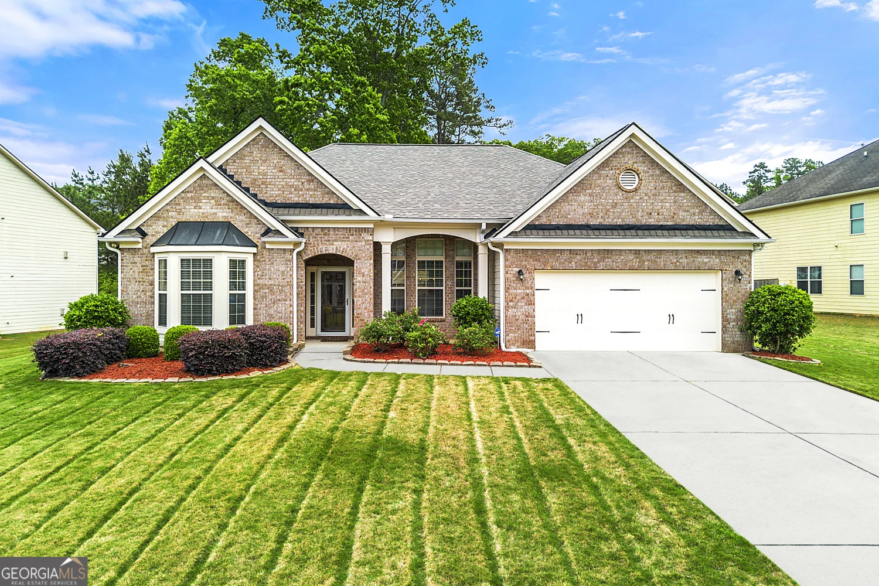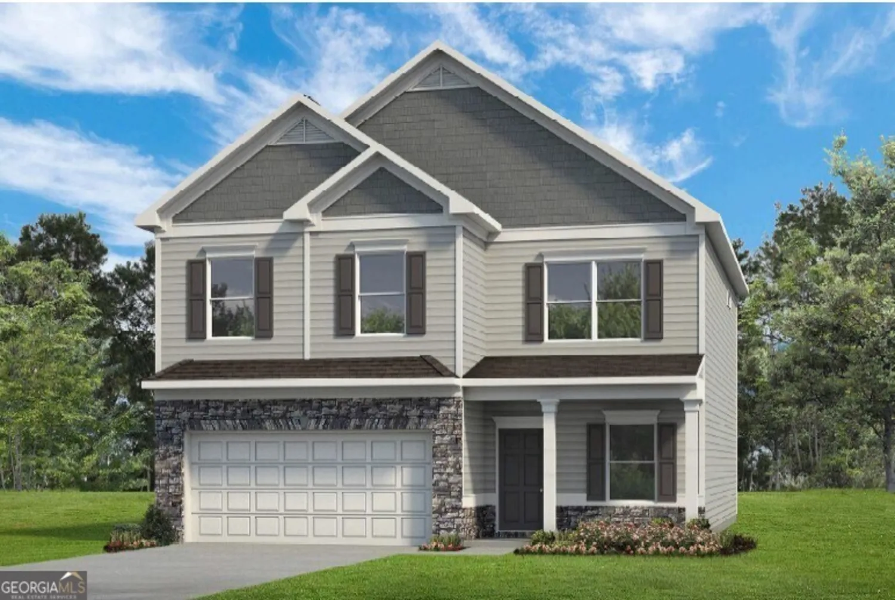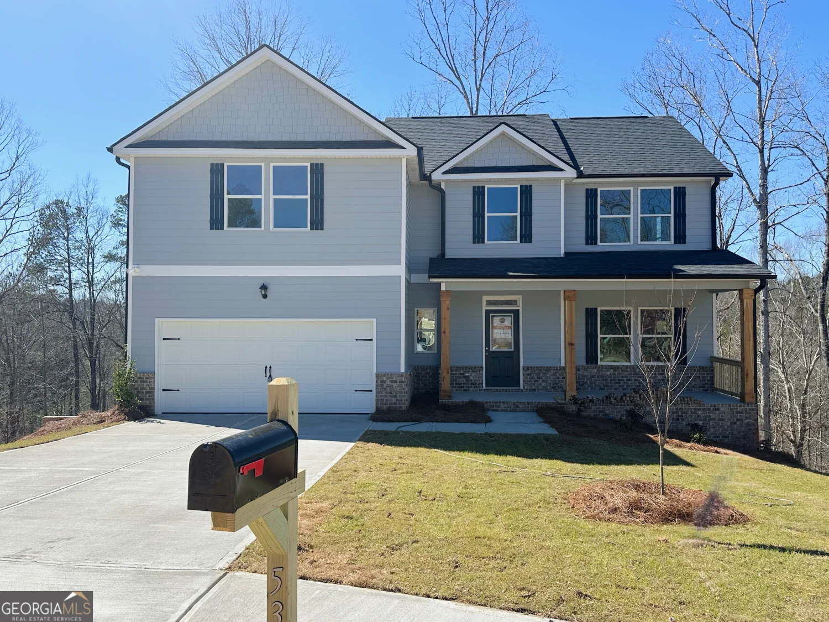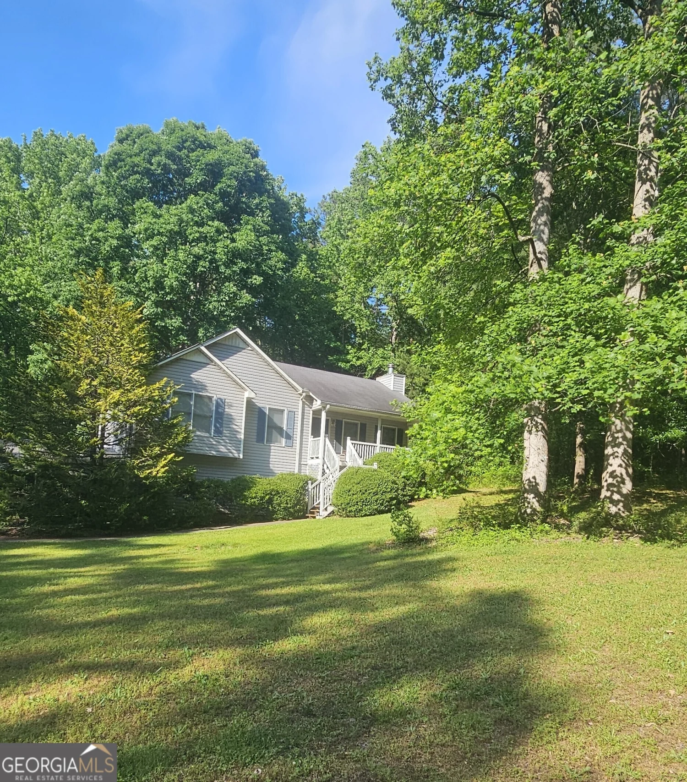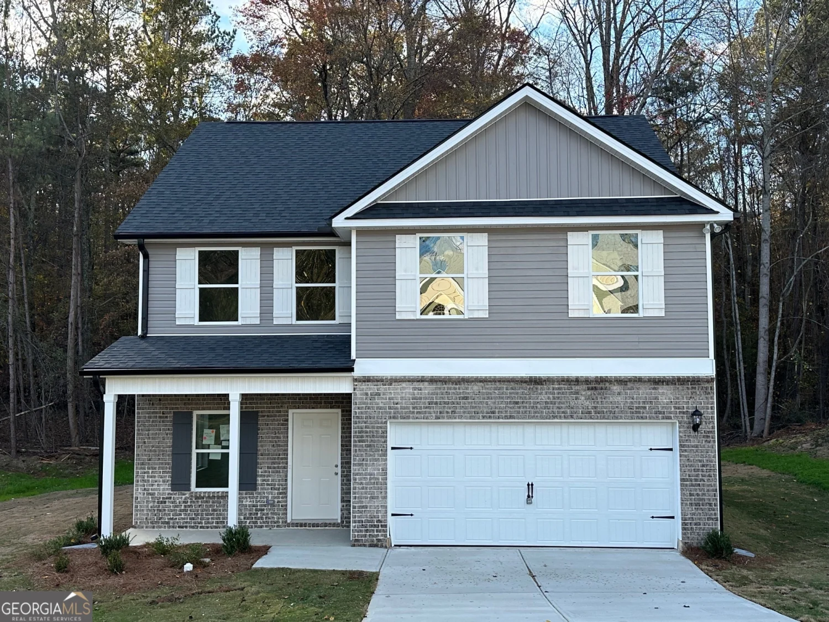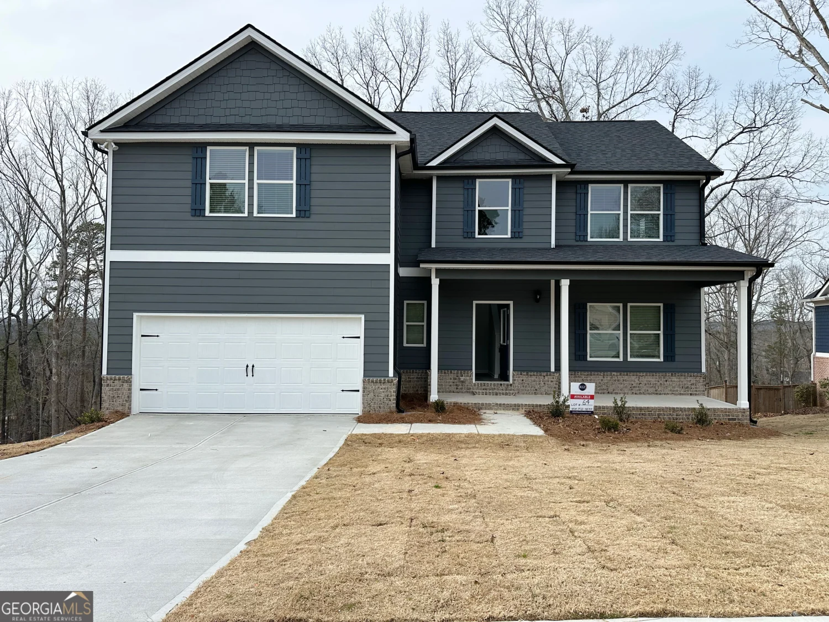3480 arbroath driveDouglasville, GA 30135
3480 arbroath driveDouglasville, GA 30135
Description
Welcome to a home that's better than new! This stunning residence offers a primary suite on the main level with a luxuriously renovated bathroom, providing the perfect retreat. You'll love the updated kitchen, complete with modern finishes, fresh paint, and new carpet throughout. Major systems have been taken care of, including a newer HVAC and water heater. Step outside to a beautifully landscaped yard and an extended deck with a pergola-ideal for entertaining or relaxing in your private oasis. The finished basement is a showstopper, featuring a media room, pool table area with bar, and a private teen suite with its own bedroom and full bath. Additional highlights include a dramatic 2-story great room with a wall of windows that flood the space with natural light. Located in a sought-after swim/tennis community, this home offers both comfort and lifestyle. Don't miss your chance to own this exceptional property-schedule your tour today!
Property Details for 3480 Arbroath Drive
- Subdivision ComplexThe Glen at Stewarts Mill
- Architectural StyleBrick Front, Traditional
- Num Of Parking Spaces2
- Parking FeaturesAttached, Garage, Garage Door Opener, Kitchen Level
- Property AttachedYes
LISTING UPDATED:
- StatusActive
- MLS #10523108
- Days on Site0
- Taxes$938 / year
- HOA Fees$635 / month
- MLS TypeResidential
- Year Built2004
- Lot Size0.23 Acres
- CountryDouglas
LISTING UPDATED:
- StatusActive
- MLS #10523108
- Days on Site0
- Taxes$938 / year
- HOA Fees$635 / month
- MLS TypeResidential
- Year Built2004
- Lot Size0.23 Acres
- CountryDouglas
Building Information for 3480 Arbroath Drive
- StoriesThree Or More
- Year Built2004
- Lot Size0.2320 Acres
Payment Calculator
Term
Interest
Home Price
Down Payment
The Payment Calculator is for illustrative purposes only. Read More
Property Information for 3480 Arbroath Drive
Summary
Location and General Information
- Community Features: Playground, Pool, Tennis Court(s)
- Directions: Address is GPS friendly
- Coordinates: 33.71082,-84.745917
School Information
- Elementary School: Arbor Station
- Middle School: Chapel Hill
- High School: Chapel Hill
Taxes and HOA Information
- Parcel Number: 00120150192
- Tax Year: 2024
- Association Fee Includes: Reserve Fund, Swimming, Tennis, Trash
Virtual Tour
Parking
- Open Parking: No
Interior and Exterior Features
Interior Features
- Cooling: Ceiling Fan(s), Central Air, Zoned
- Heating: Central, Natural Gas, Zoned
- Appliances: Dishwasher, Disposal, Gas Water Heater, Microwave
- Basement: Bath Finished, Daylight, Exterior Entry, Finished, Full, Interior Entry
- Fireplace Features: Gas Log, Gas Starter
- Flooring: Carpet, Hardwood, Tile
- Interior Features: Double Vanity, High Ceilings, In-Law Floorplan, Master On Main Level, Split Bedroom Plan, Tray Ceiling(s), Walk-In Closet(s), Wet Bar
- Levels/Stories: Three Or More
- Other Equipment: Home Theater
- Window Features: Double Pane Windows
- Kitchen Features: Breakfast Area, Breakfast Bar, Breakfast Room, Kitchen Island, Pantry, Solid Surface Counters
- Foundation: Block
- Main Bedrooms: 1
- Total Half Baths: 1
- Bathrooms Total Integer: 4
- Main Full Baths: 1
- Bathrooms Total Decimal: 3
Exterior Features
- Construction Materials: Other
- Patio And Porch Features: Deck
- Roof Type: Composition
- Security Features: Security System, Smoke Detector(s)
- Laundry Features: Other
- Pool Private: No
Property
Utilities
- Sewer: Public Sewer
- Utilities: Cable Available, Electricity Available, High Speed Internet, Natural Gas Available, Phone Available, Sewer Available, Underground Utilities, Water Available
- Water Source: Public
Property and Assessments
- Home Warranty: Yes
- Property Condition: Updated/Remodeled
Green Features
- Green Energy Efficient: Appliances, Thermostat
Lot Information
- Above Grade Finished Area: 2322
- Common Walls: No Common Walls
- Lot Features: Level, Private
Multi Family
- Number of Units To Be Built: Square Feet
Rental
Rent Information
- Land Lease: Yes
Public Records for 3480 Arbroath Drive
Tax Record
- 2024$938.00 ($78.17 / month)
Home Facts
- Beds5
- Baths3
- Total Finished SqFt3,792 SqFt
- Above Grade Finished2,322 SqFt
- Below Grade Finished1,470 SqFt
- StoriesThree Or More
- Lot Size0.2320 Acres
- StyleSingle Family Residence
- Year Built2004
- APN00120150192
- CountyDouglas
- Fireplaces1



