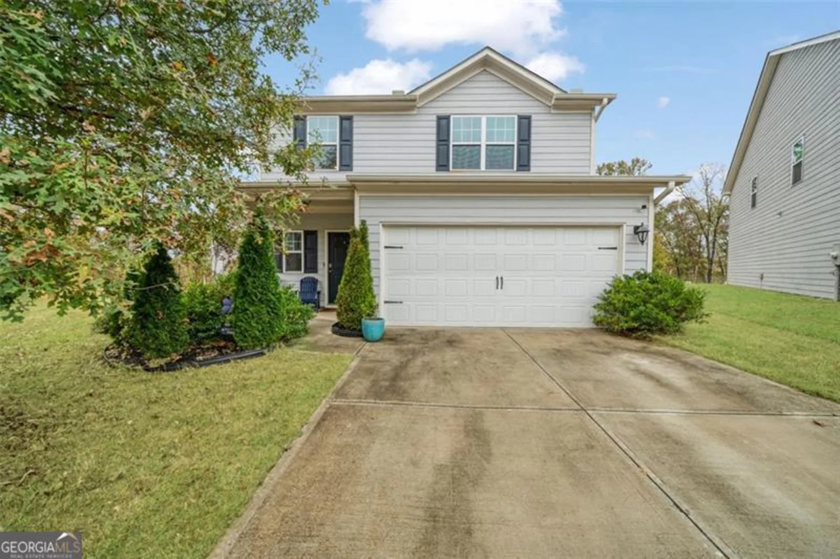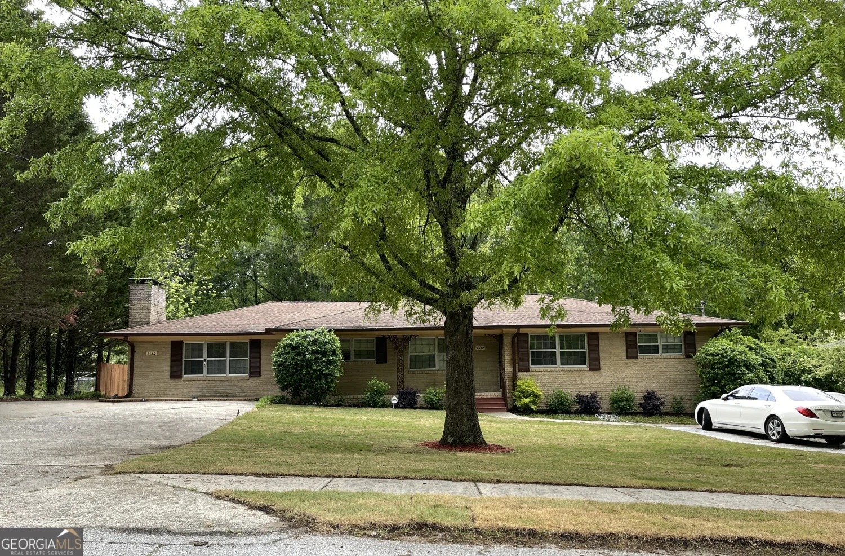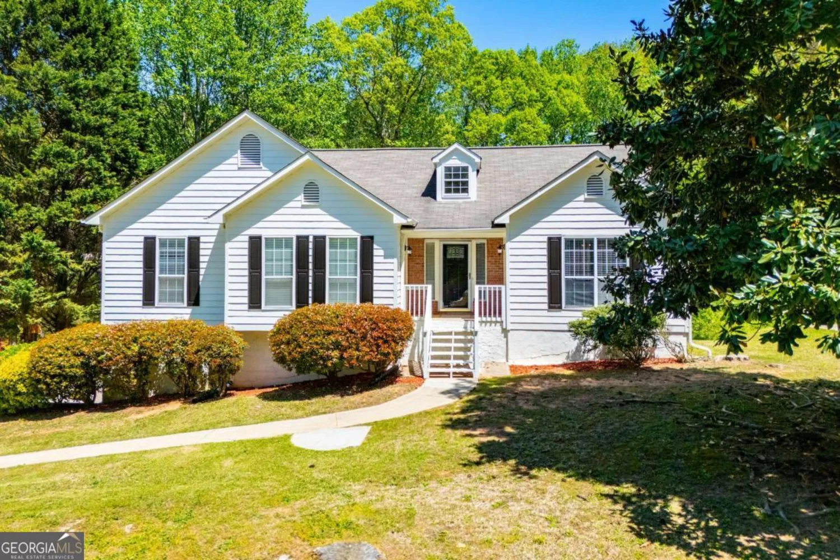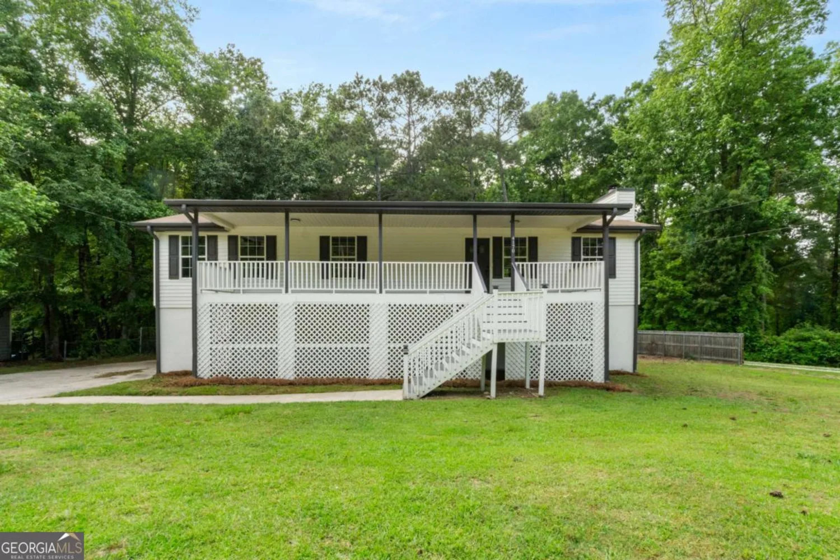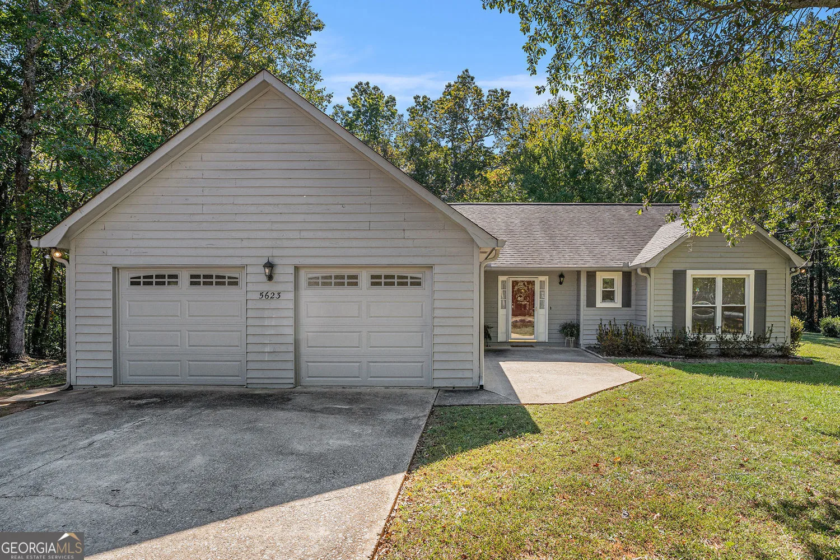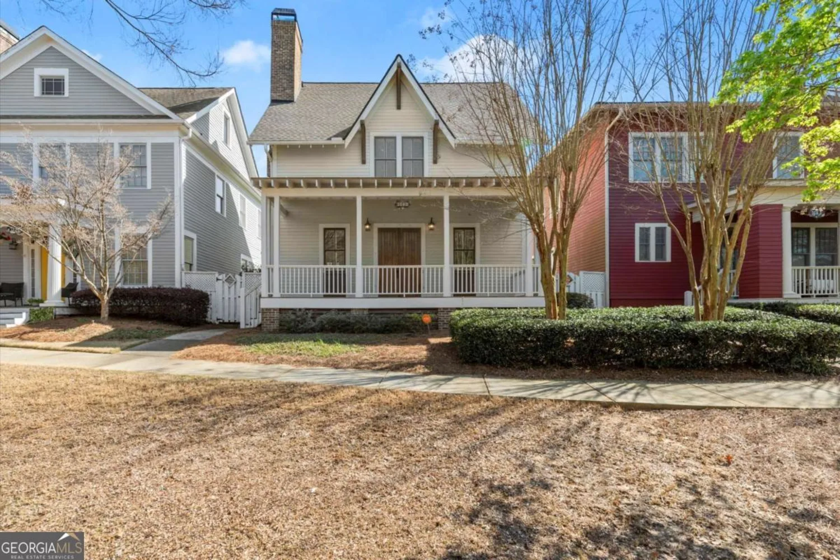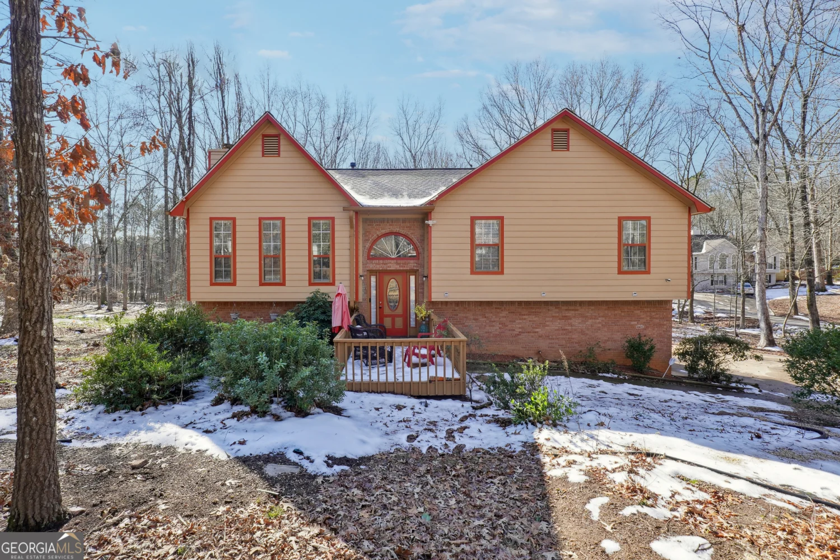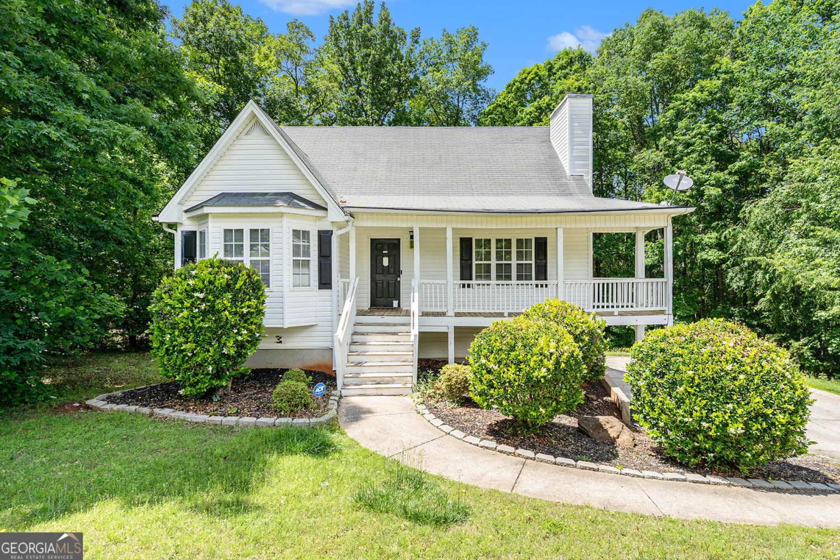323 silver leaf traceDouglasville, GA 30134
323 silver leaf traceDouglasville, GA 30134
Description
Move in Ready July 2025! The Harrington plan by Smith Douglas Homes in Garrett Preserve! This top selling, two-story home delights with its spacious second-floor owner's suite with a tray ceiling privately tucked away on the same floor as three additional bedrooms. The owners bath has a Garden tub and separate shower. Two of the bedrooms have large walk-in closets. The first floor impresses with the open concept kitchen and fireside family room super convenient for entertaining. The kitchen has upgraded 42" upper cabinets, a large center island with Quartz countertops and a breakfast area. A study with French doors completes the main floor. Additional upgrades include LVP flooring throughout the main level, and a covered patio which is great for outdoor entertaining. The new owner will enjoy the large private cul-de-sac homesite. The laundry room is convenient to all bedrooms on the second story. Both stories have Smith Douglas Homes signature 9ft ceiling heights. Photos representative of plan not of actual home being built. Seller incentives with use of preferred lender!!!
Property Details for 323 Silver Leaf Trace
- Subdivision ComplexGarrett Preserve
- Architectural StyleTraditional
- Num Of Parking Spaces2
- Parking FeaturesAttached, Garage
- Property AttachedYes
LISTING UPDATED:
- StatusActive
- MLS #10513798
- Days on Site14
- Taxes$1 / year
- HOA Fees$275 / month
- MLS TypeResidential
- Year Built2025
- CountryPaulding
LISTING UPDATED:
- StatusActive
- MLS #10513798
- Days on Site14
- Taxes$1 / year
- HOA Fees$275 / month
- MLS TypeResidential
- Year Built2025
- CountryPaulding
Building Information for 323 Silver Leaf Trace
- StoriesTwo
- Year Built2025
- Lot Size0.0000 Acres
Payment Calculator
Term
Interest
Home Price
Down Payment
The Payment Calculator is for illustrative purposes only. Read More
Property Information for 323 Silver Leaf Trace
Summary
Location and General Information
- Community Features: None
- Directions: 75N to the 120 Loop go west. Whitlock Ave becomes Dallas Hwy. Cross over Hwy 278, turn rt on Nebo Rd. Then turn left on Dallas Nebo. Community will be on the right.
- Coordinates: 33.832679,-84.831022
School Information
- Elementary School: Nebo
- Middle School: South Paulding
- High School: South Paulding
Taxes and HOA Information
- Parcel Number: 0.0
- Tax Year: 2024
- Association Fee Includes: Management Fee
- Tax Lot: 31
Virtual Tour
Parking
- Open Parking: No
Interior and Exterior Features
Interior Features
- Cooling: Central Air, Electric
- Heating: Central, Electric
- Appliances: Dishwasher, Disposal, Microwave, Oven/Range (Combo)
- Basement: None
- Fireplace Features: Family Room
- Flooring: Carpet
- Interior Features: High Ceilings, Separate Shower, Tray Ceiling(s)
- Levels/Stories: Two
- Window Features: Window Treatments
- Kitchen Features: Pantry, Solid Surface Counters
- Foundation: Slab
- Total Half Baths: 1
- Bathrooms Total Integer: 3
- Bathrooms Total Decimal: 2
Exterior Features
- Construction Materials: Brick, Other
- Patio And Porch Features: Patio
- Roof Type: Composition
- Security Features: Smoke Detector(s)
- Laundry Features: Other, Upper Level
- Pool Private: No
Property
Utilities
- Sewer: Public Sewer
- Utilities: Electricity Available, Sewer Available, Water Available
- Water Source: Public
Property and Assessments
- Home Warranty: Yes
- Property Condition: Under Construction
Green Features
Lot Information
- Above Grade Finished Area: 2565
- Common Walls: No Common Walls
- Lot Features: Cul-De-Sac, None, Private
Multi Family
- Number of Units To Be Built: Square Feet
Rental
Rent Information
- Land Lease: Yes
Public Records for 323 Silver Leaf Trace
Tax Record
- 2024$1.00 ($0.08 / month)
Home Facts
- Beds4
- Baths2
- Total Finished SqFt2,565 SqFt
- Above Grade Finished2,565 SqFt
- StoriesTwo
- Lot Size0.0000 Acres
- StyleSingle Family Residence
- Year Built2025
- APN0.0
- CountyPaulding
- Fireplaces1


