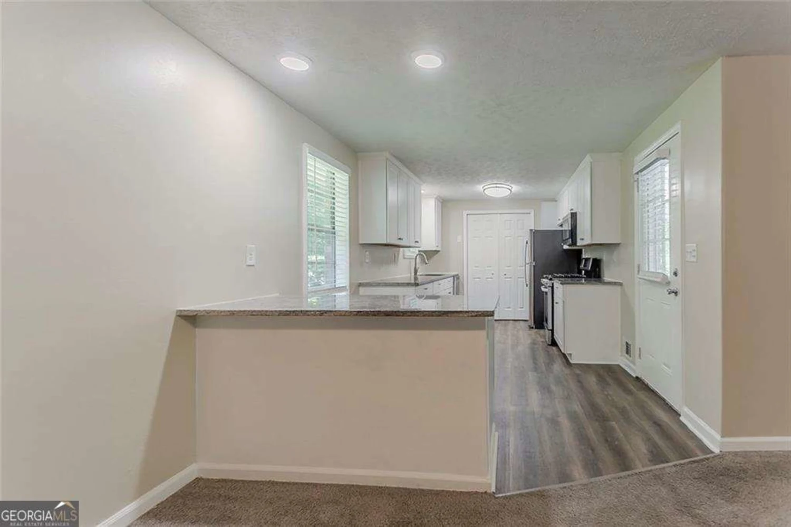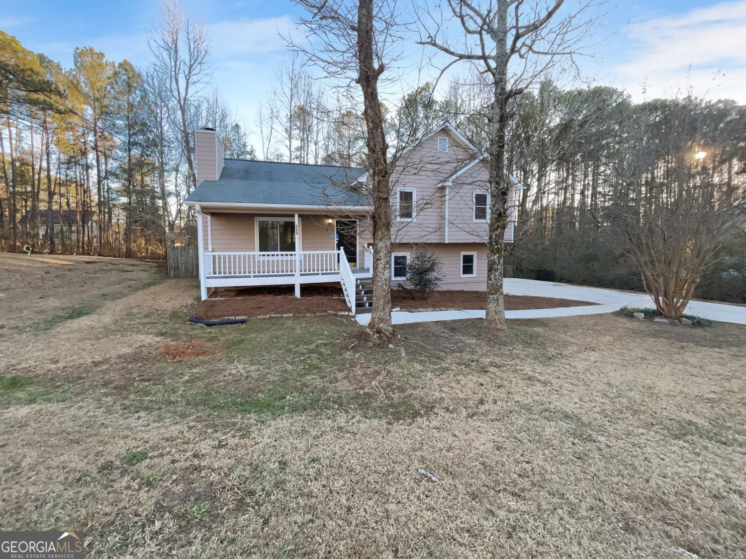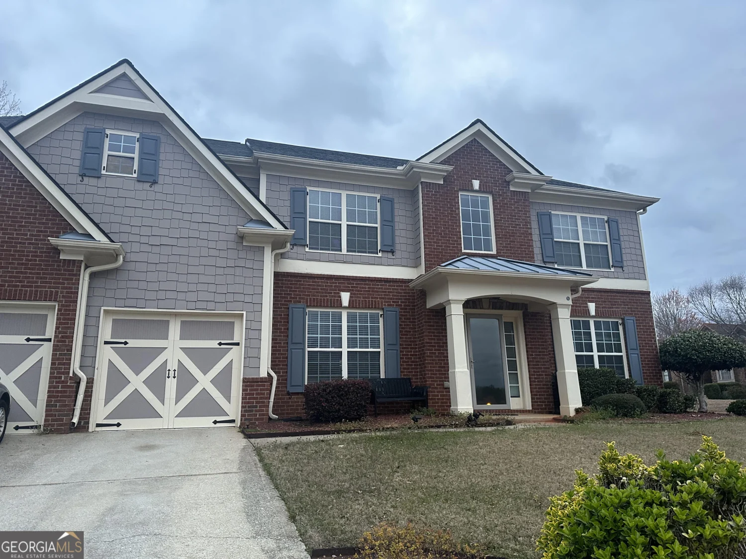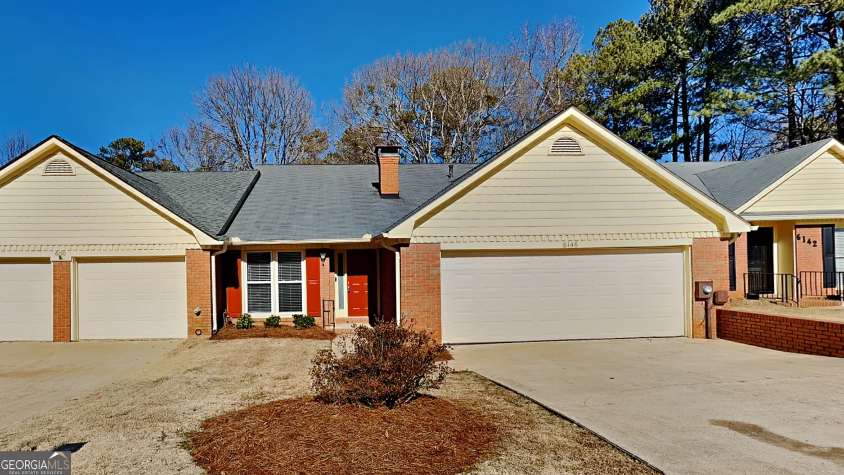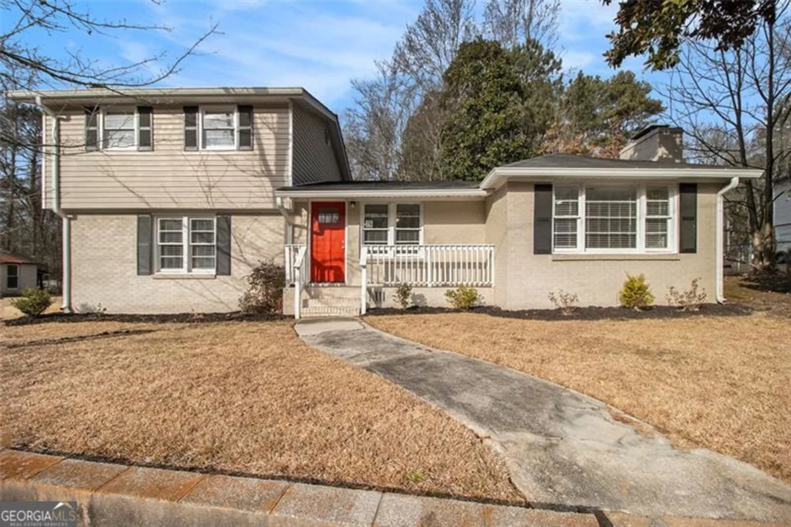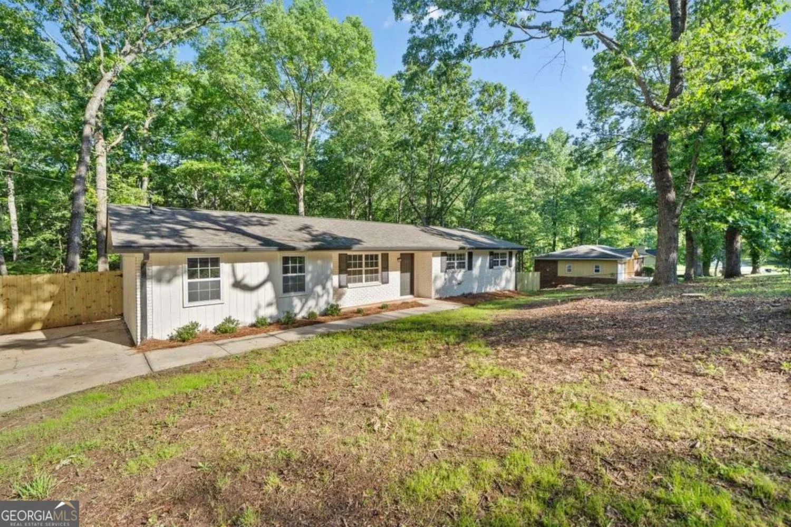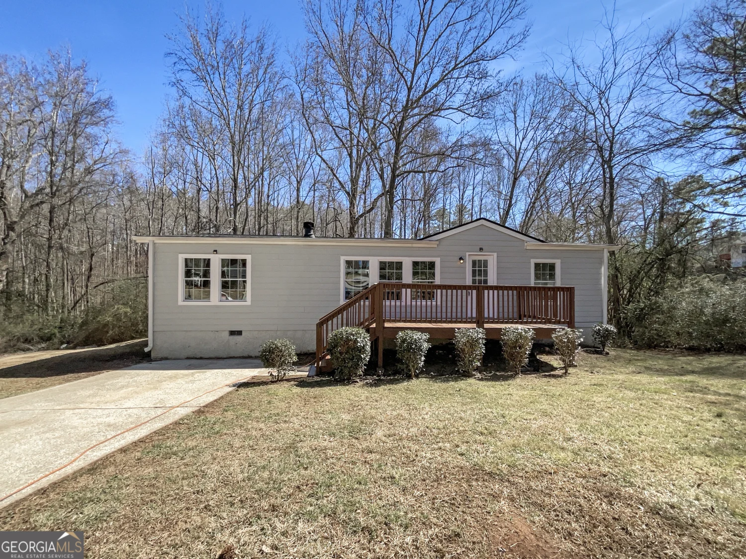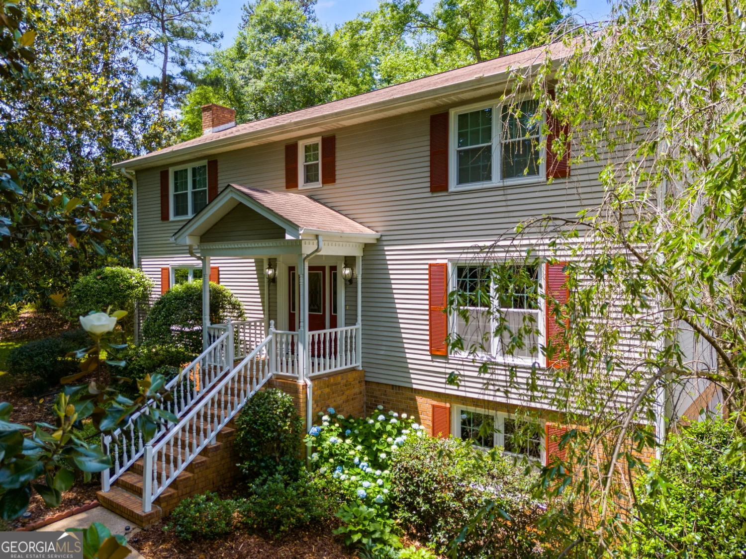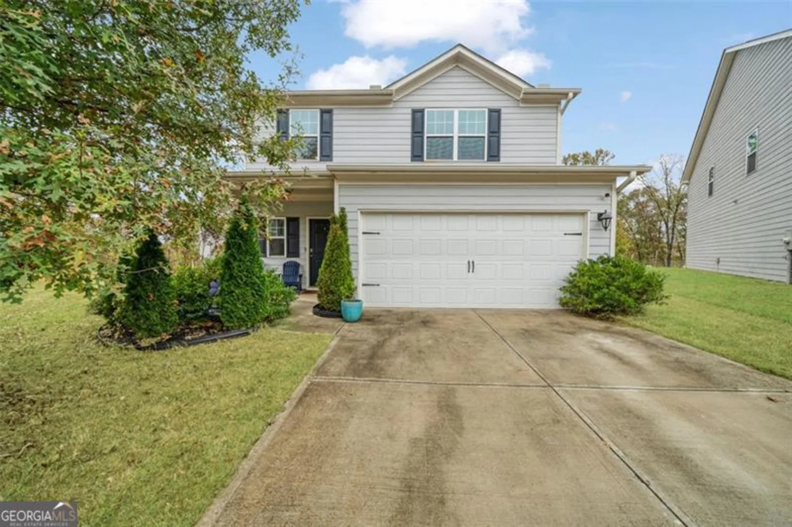4066 harvest ridge driveDouglasville, GA 30135
4066 harvest ridge driveDouglasville, GA 30135
Description
Welcome to this beautifully maintained home tucked away on a generous lot, offering privacy and year-round curb appeal. A covered front porch with brick accents, mature landscaping, and a lush lawn offer an inviting feel. The side-entry garage features individual doors for added convenience and parking. Inside, you'll find rich hardwood floors throughout and vaulted ceilings in the family room, highlighted by a classic wood-burning fireplace with elegant dentil trim along the mantel. The formal dining room serves as a flexible space, perfect for a home office or playroom. The airy galley-style kitchen boasts stainless steel appliances, pantry, and a dining area with access to the screened-in deck. Enjoy quiet meals protected from pests while still enjoying the fresh air and overlooking your serene wooded backdrop without sacrificing comfort. The updated primary suite is complete with double tray ceilings, a garden tub, sleek frame-less walk-in shower, double vanity, and a palladium window that floods the space with natural light. Washer, dryer, and all APPLIANCES INCLUDED! Downstairs, the full basement offers lots of possibilities with a large bonus room, potential additional bedrooms, and a full bathroom featuring a double vanity and walk-in tile shower. With private access to the driveway and a covered patio, it's ideal for in-law/guest quarters, young adult apartment, or the ultimate entertainment space. The fully fenced backyard offers the freedom to create your dream outdoor retreat as you could add a pool, fire pit, or play area, all with NO HOA. The extended patio landing and deck stairs provide seamless flow between both levels for effortless hosting. Conveniently located near schools, shopping, dining, and major highways for an easy commute. This quiet community offers both comfort and convenience!
Property Details for 4066 Harvest Ridge Drive
- Subdivision ComplexThe Woodlands
- Architectural StyleTraditional
- Parking FeaturesAttached, Garage, Garage Door Opener, Side/Rear Entrance
- Property AttachedYes
LISTING UPDATED:
- StatusClosed
- MLS #10502882
- Days on Site12
- Taxes$4,374 / year
- MLS TypeResidential
- Year Built1995
- Lot Size0.49 Acres
- CountryDouglas
LISTING UPDATED:
- StatusClosed
- MLS #10502882
- Days on Site12
- Taxes$4,374 / year
- MLS TypeResidential
- Year Built1995
- Lot Size0.49 Acres
- CountryDouglas
Building Information for 4066 Harvest Ridge Drive
- StoriesOne
- Year Built1995
- Lot Size0.4870 Acres
Payment Calculator
Term
Interest
Home Price
Down Payment
The Payment Calculator is for illustrative purposes only. Read More
Property Information for 4066 Harvest Ridge Drive
Summary
Location and General Information
- Community Features: None, Walk To Schools, Near Shopping
- Directions: GPS Friendly
- Coordinates: 33.695345,-84.706922
School Information
- Elementary School: Chapel Hill
- Middle School: Chapel Hill
- High School: Chapel Hill
Taxes and HOA Information
- Parcel Number: 00740150196
- Tax Year: 2024
- Association Fee Includes: None
Virtual Tour
Parking
- Open Parking: No
Interior and Exterior Features
Interior Features
- Cooling: Ceiling Fan(s), Central Air
- Heating: Forced Air, Natural Gas
- Appliances: Dishwasher, Dryer, Microwave, Oven/Range (Combo), Refrigerator, Washer
- Basement: Bath Finished, Daylight, Exterior Entry, Finished, Full, Interior Entry
- Fireplace Features: Family Room
- Flooring: Hardwood, Laminate, Vinyl
- Interior Features: Double Vanity, High Ceilings, Master On Main Level, Rear Stairs, Separate Shower, Soaking Tub, Tray Ceiling(s), Vaulted Ceiling(s), Walk-In Closet(s)
- Levels/Stories: One
- Window Features: Double Pane Windows
- Kitchen Features: Breakfast Area, Pantry, Solid Surface Counters
- Main Bedrooms: 3
- Bathrooms Total Integer: 3
- Main Full Baths: 2
- Bathrooms Total Decimal: 3
Exterior Features
- Construction Materials: Wood Siding
- Fencing: Back Yard, Chain Link
- Patio And Porch Features: Deck, Patio, Screened
- Roof Type: Composition
- Security Features: Smoke Detector(s)
- Laundry Features: In Hall, Laundry Closet
- Pool Private: No
Property
Utilities
- Sewer: Public Sewer
- Utilities: Electricity Available, Natural Gas Available, Sewer Available, Water Available
- Water Source: Public
Property and Assessments
- Home Warranty: Yes
- Property Condition: Resale
Green Features
Lot Information
- Above Grade Finished Area: 1637
- Common Walls: No Common Walls
- Lot Features: Private
Multi Family
- Number of Units To Be Built: Square Feet
Rental
Rent Information
- Land Lease: Yes
Public Records for 4066 Harvest Ridge Drive
Tax Record
- 2024$4,374.00 ($364.50 / month)
Home Facts
- Beds4
- Baths3
- Total Finished SqFt2,360 SqFt
- Above Grade Finished1,637 SqFt
- Below Grade Finished723 SqFt
- StoriesOne
- Lot Size0.4870 Acres
- StyleSingle Family Residence
- Year Built1995
- APN00740150196
- CountyDouglas
- Fireplaces1


