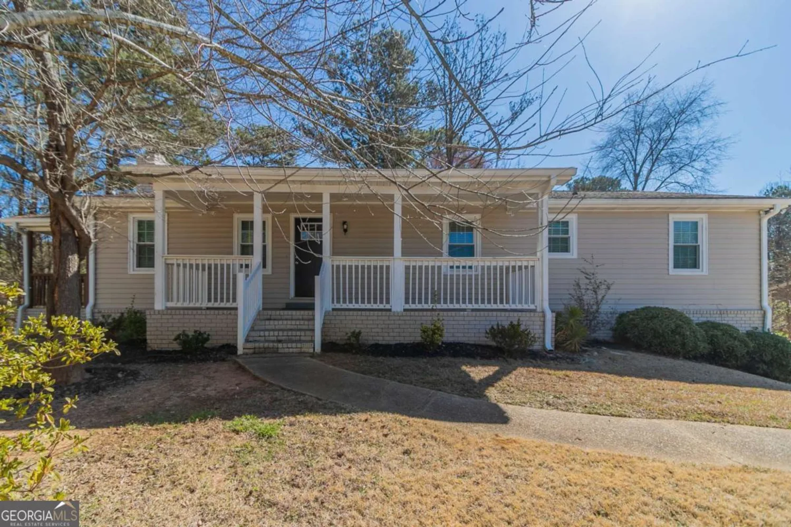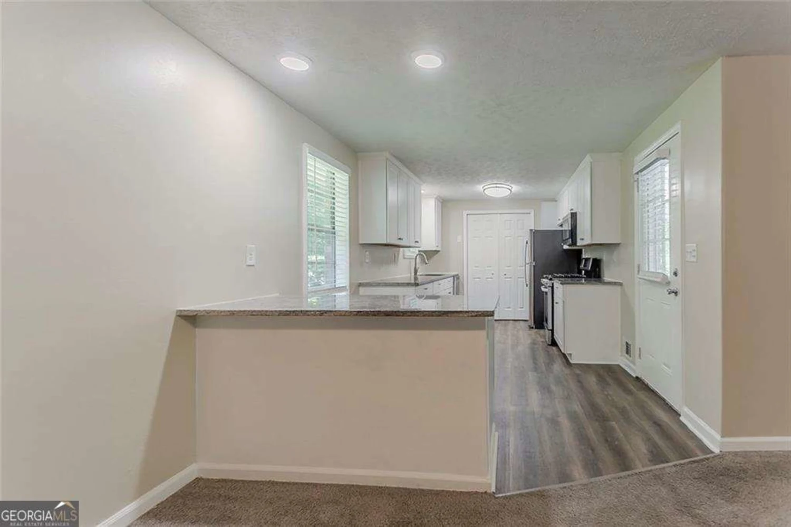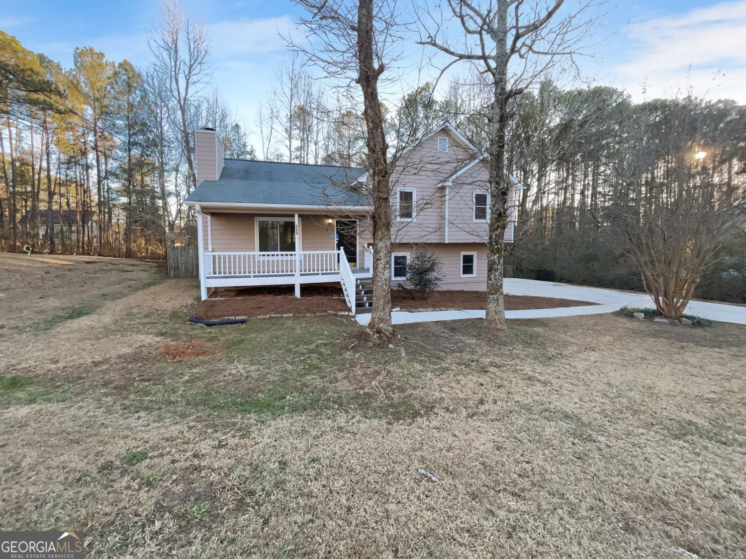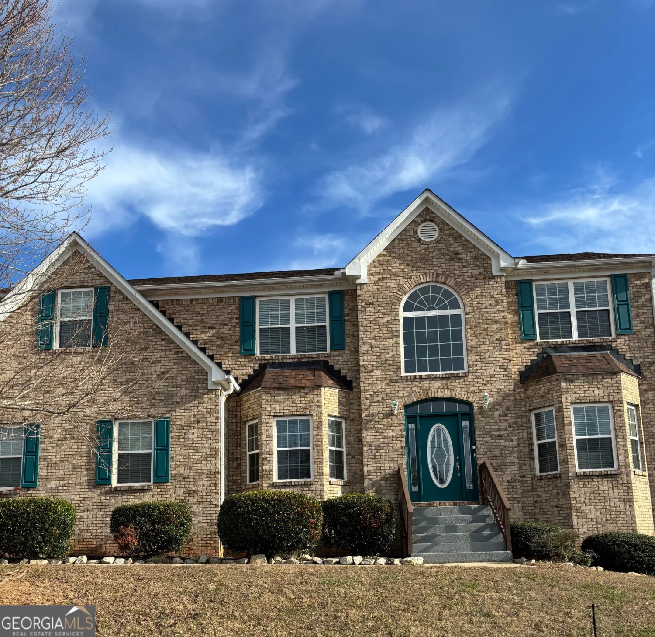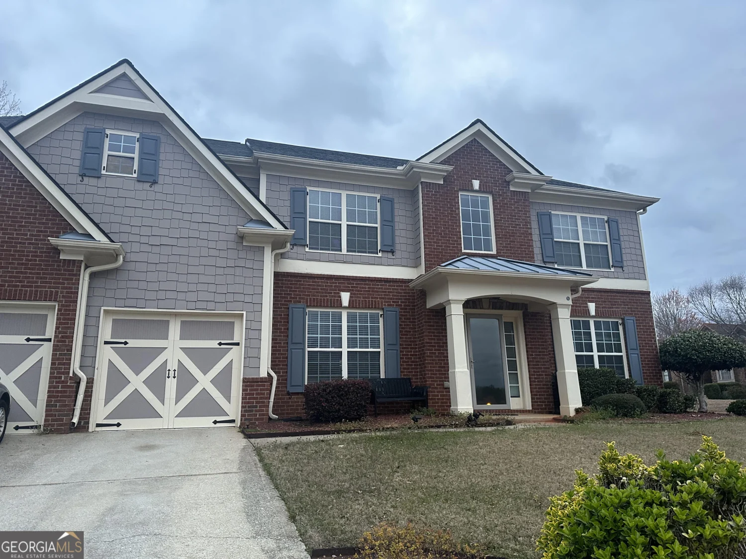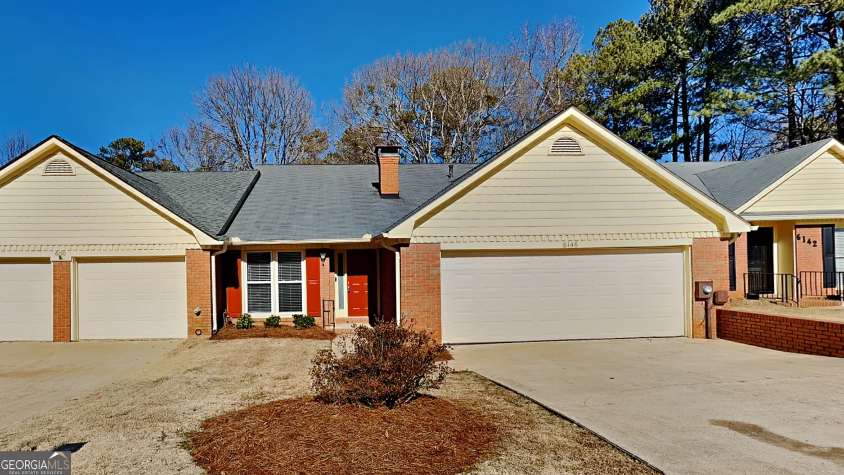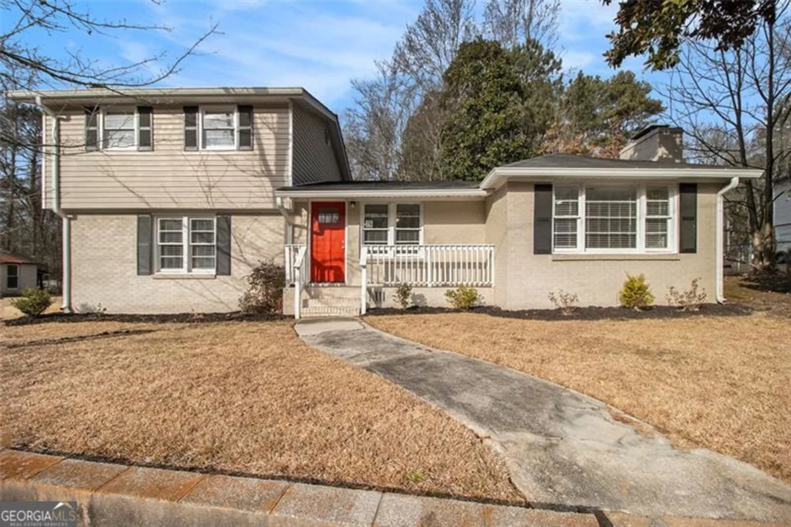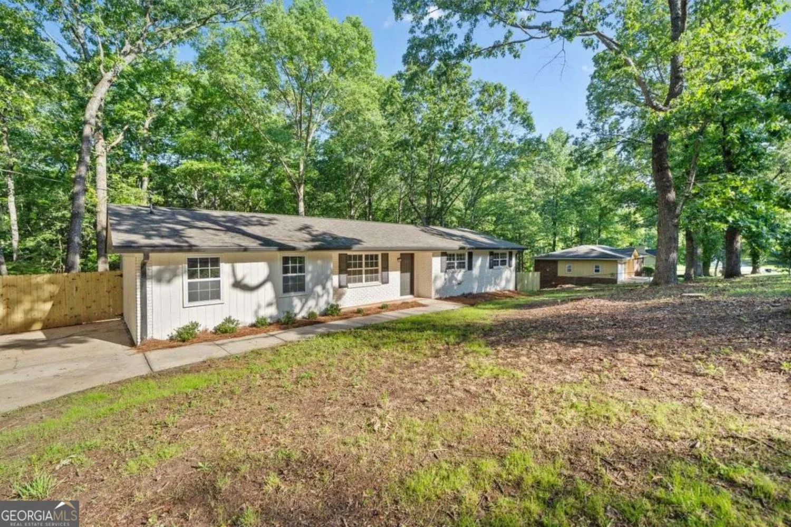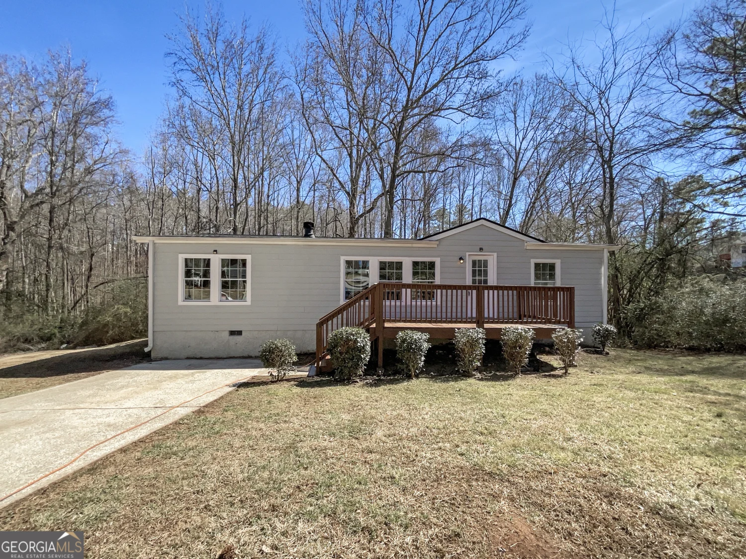4170 maroney mill roadDouglasville, GA 30134
4170 maroney mill roadDouglasville, GA 30134
Description
Stunningly renovated 4 bed/2 bath raised ranch home featuring brand new Luxury Vinyl Plank flooring, new interior and exterior paint, new lighting and plumbing fixtures everywhere, new granite countertops in kitchen and bathrooms, and newer stainless-steel appliances. Enter into the large living room with fireplace and large windows to allow in lots of natural lighting. Kitchen offers new granite, plenty of cabinets and countertops space, stainless steel appliances, and eat-in kitchen. Huge Master bedroom offers an En-suite with tub/shower combo, low flow toilet, and new granite. Two good sized secondary bedrooms and secondary bathroom with tub/shower combo, low flow toilet, and new granite. Large finished basement offers a den/recreation room/bonus room and 4th bedroom. Out back the large deck overlooks the large fenced in backyard and large shed perfect for storage.
Property Details for 4170 Maroney Mill Road
- Subdivision ComplexForest Ridge
- Architectural StyleRanch, Traditional
- Num Of Parking Spaces2
- Parking FeaturesGarage
- Property AttachedYes
LISTING UPDATED:
- StatusActive
- MLS #10523789
- Days on Site0
- Taxes$2,431 / year
- MLS TypeResidential
- Year Built1986
- Lot Size0.72 Acres
- CountryDouglas
LISTING UPDATED:
- StatusActive
- MLS #10523789
- Days on Site0
- Taxes$2,431 / year
- MLS TypeResidential
- Year Built1986
- Lot Size0.72 Acres
- CountryDouglas
Building Information for 4170 Maroney Mill Road
- StoriesOne
- Year Built1986
- Lot Size0.7230 Acres
Payment Calculator
Term
Interest
Home Price
Down Payment
The Payment Calculator is for illustrative purposes only. Read More
Property Information for 4170 Maroney Mill Road
Summary
Location and General Information
- Community Features: None
- Directions: From I-20 W: take exit 41 for Lee Rd, turn left onto Vulcan Dr, slight left onto Groovers Lk Rd, turn right onto N County Line Rd, turn right onto US-78 E, turn left onto Maroney Mill Rd
- Coordinates: 33.783769,-84.708276
School Information
- Elementary School: Beulah
- Middle School: Turner
- High School: Lithia Springs
Taxes and HOA Information
- Parcel Number: 31820540005
- Tax Year: 2024
- Association Fee Includes: None
Virtual Tour
Parking
- Open Parking: No
Interior and Exterior Features
Interior Features
- Cooling: Ceiling Fan(s), Central Air
- Heating: Central, Natural Gas
- Appliances: Dishwasher, Microwave
- Basement: Finished, Partial
- Fireplace Features: Living Room
- Flooring: Vinyl
- Interior Features: Master On Main Level, Other
- Levels/Stories: One
- Kitchen Features: Breakfast Area
- Foundation: Block
- Main Bedrooms: 3
- Bathrooms Total Integer: 2
- Main Full Baths: 2
- Bathrooms Total Decimal: 2
Exterior Features
- Construction Materials: Vinyl Siding
- Fencing: Back Yard, Chain Link
- Patio And Porch Features: Deck
- Roof Type: Composition
- Laundry Features: Laundry Closet
- Pool Private: No
- Other Structures: Outbuilding, Shed(s)
Property
Utilities
- Sewer: Septic Tank
- Utilities: Electricity Available, Natural Gas Available
- Water Source: Public
Property and Assessments
- Home Warranty: Yes
- Property Condition: Resale
Green Features
Lot Information
- Above Grade Finished Area: 1464
- Common Walls: No Common Walls
- Lot Features: City Lot
Multi Family
- Number of Units To Be Built: Square Feet
Rental
Rent Information
- Land Lease: Yes
Public Records for 4170 Maroney Mill Road
Tax Record
- 2024$2,431.00 ($202.58 / month)
Home Facts
- Beds4
- Baths2
- Total Finished SqFt2,296 SqFt
- Above Grade Finished1,464 SqFt
- Below Grade Finished832 SqFt
- StoriesOne
- Lot Size0.7230 Acres
- StyleSingle Family Residence
- Year Built1986
- APN31820540005
- CountyDouglas
- Fireplaces1


