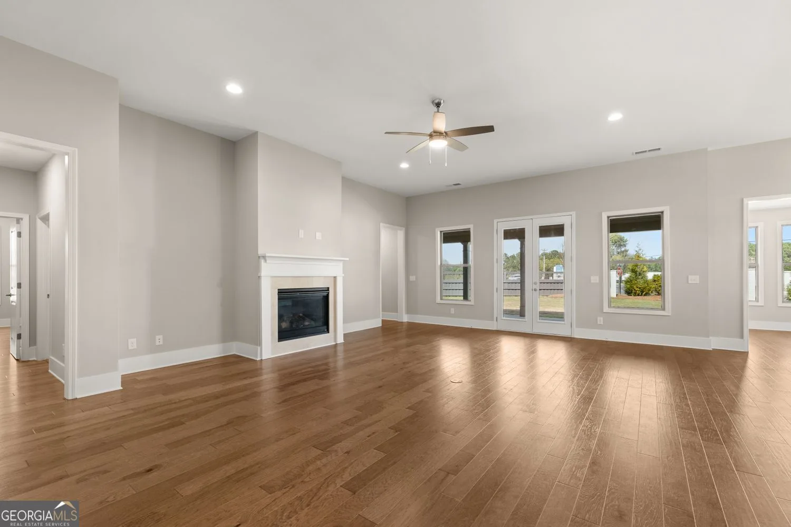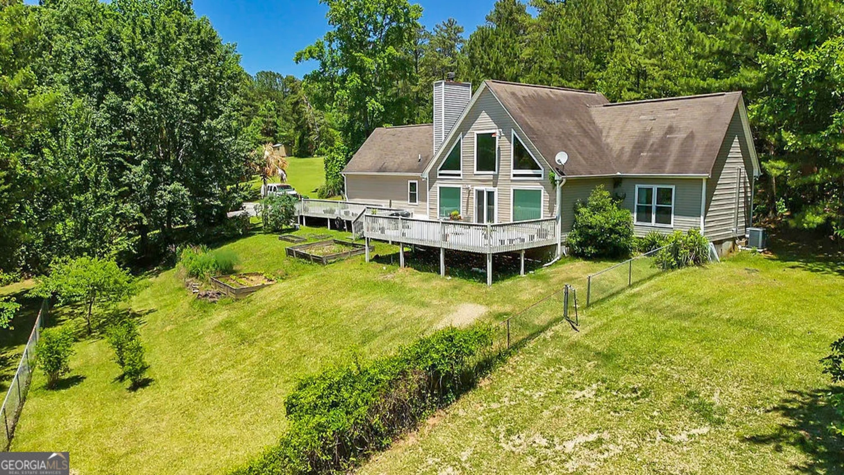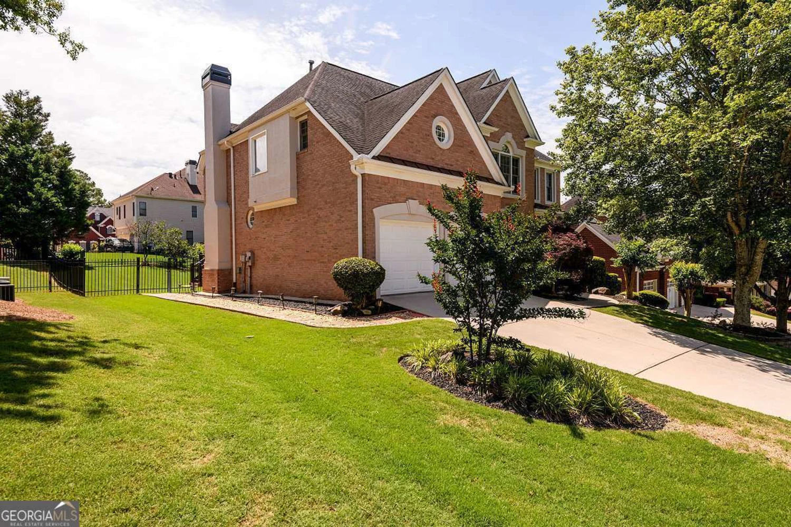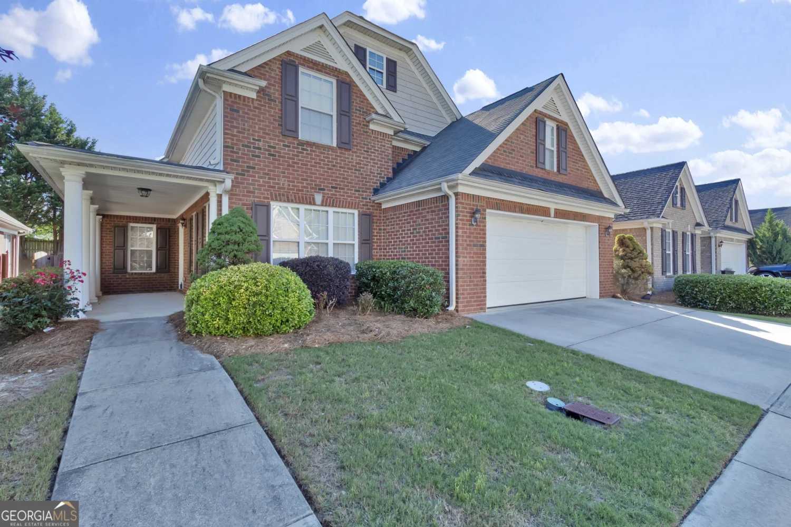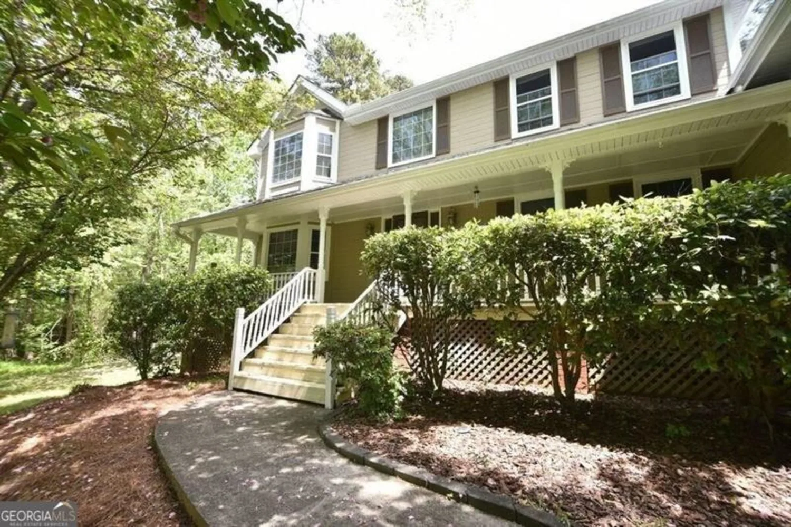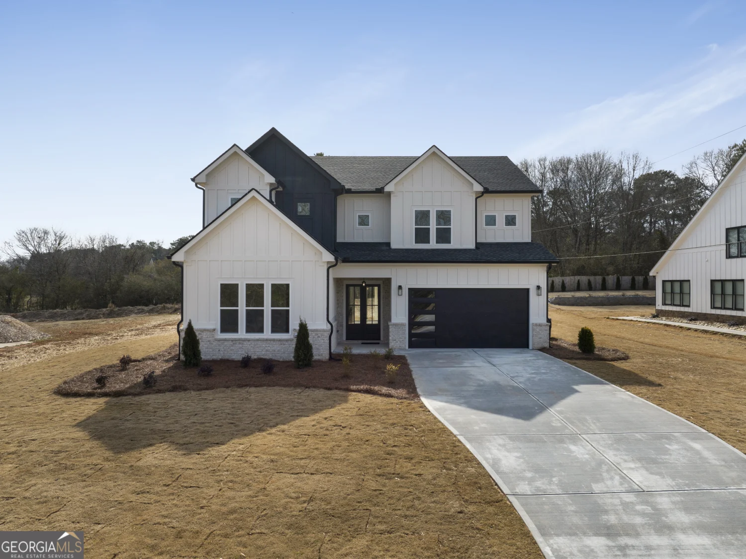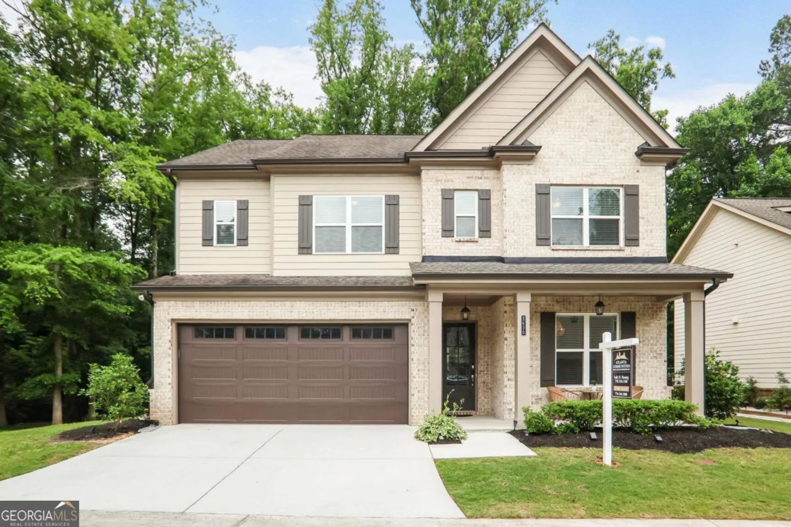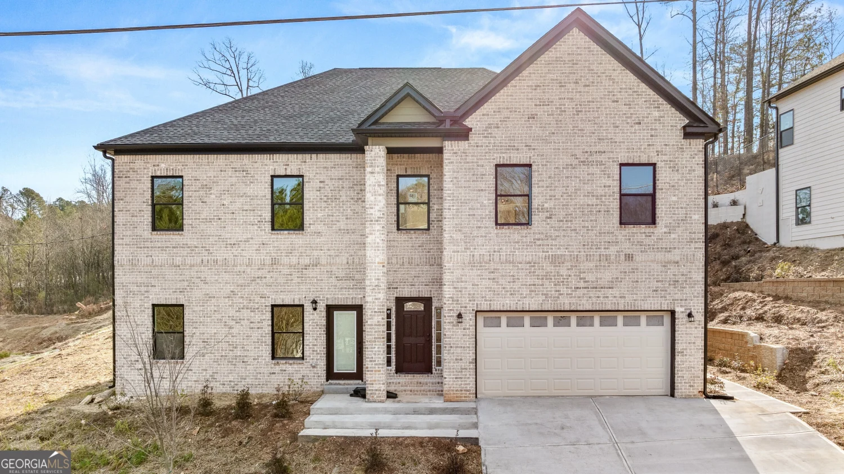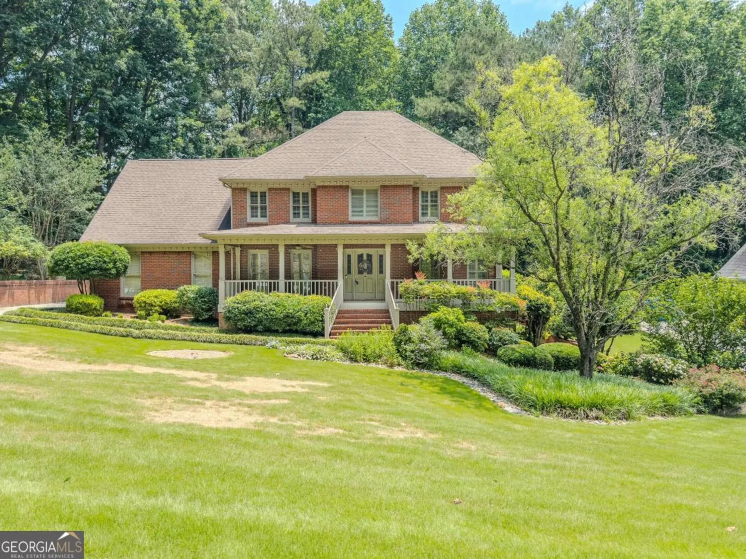2541 berwick walkSnellville, GA 30078
2541 berwick walkSnellville, GA 30078
Description
Welcome to your dream home ! This stunning, 5 bedroom, 4 bath, 2 car garage residence, combines modern design with premium upgrades throughout. Step through the two-story foyer, which has a spiral staircase, into a bright open space featuring new luxury vinyl flooring, new carpet, new interior paint and contemporary lighting package that accentuates every detail. The heart of the home is the chef inspired kitchen complete with new quartz countertops, stainless steel dishwasher, double oven, cooktop, microwave and refrigerator, perfect for culinary adventures. Each bathroom has been tastefully updated with new quartz countertops and one has a new shower enclosure. The primary suite boasts a spacious bathroom with double doors leading to dual vanities and a luxurious Roman tub. Additional highlights include a cozy family room with a fireplace, abundant natural light from an array of windows and an unfinished basement simmering with potential. Outside, enjoy your private deck, also there's an additional garage offering extra storage. This home truly blends style, comfort and functionality-offering a modern sanctuary for today's discerning homeowner. Don't miss the opportunity to make it yours ! Come check it out and place your offer !
Property Details for 2541 Berwick Walk
- Subdivision ComplexBrookwood
- Architectural StyleTraditional
- Num Of Parking Spaces2
- Parking FeaturesGarage
- Property AttachedYes
LISTING UPDATED:
- StatusClosed
- MLS #10456323
- Days on Site83
- Taxes$7,228 / year
- HOA Fees$650 / month
- MLS TypeResidential
- Year Built1987
- Lot Size0.43 Acres
- CountryGwinnett
LISTING UPDATED:
- StatusClosed
- MLS #10456323
- Days on Site83
- Taxes$7,228 / year
- HOA Fees$650 / month
- MLS TypeResidential
- Year Built1987
- Lot Size0.43 Acres
- CountryGwinnett
Building Information for 2541 Berwick Walk
- StoriesTwo
- Year Built1987
- Lot Size0.4300 Acres
Payment Calculator
Term
Interest
Home Price
Down Payment
The Payment Calculator is for illustrative purposes only. Read More
Property Information for 2541 Berwick Walk
Summary
Location and General Information
- Community Features: None
- Directions: I 85 north exit 102 for GA 378 E. merge onto GA 378 turn left onto Burns Road turn right onto Pleasant Hill Road. Turn left onto US 29 north merge onto Ronald Reagan Parkway take the Web Gin House Road exit turn left onto Dogwood Rd., Sw turn right onto Blyth Ln turn right onto Bromley Drive turn left onto Barnsley Walk turn left onto Berwick Walk
- Coordinates: 33.879196,-84.035437
School Information
- Elementary School: Brookwood
- Middle School: Alton C Crews
- High School: Brookwood
Taxes and HOA Information
- Parcel Number: R5023 114
- Tax Year: 2024
- Association Fee Includes: Other
- Tax Lot: 59
Virtual Tour
Parking
- Open Parking: No
Interior and Exterior Features
Interior Features
- Cooling: Central Air
- Heating: Forced Air, Natural Gas
- Appliances: Dishwasher, Microwave
- Basement: Unfinished
- Fireplace Features: Family Room
- Flooring: Carpet, Vinyl
- Interior Features: Double Vanity, Separate Shower, Vaulted Ceiling(s), Walk-In Closet(s)
- Levels/Stories: Two
- Kitchen Features: Breakfast Area, Pantry
- Main Bedrooms: 1
- Bathrooms Total Integer: 4
- Main Full Baths: 1
- Bathrooms Total Decimal: 4
Exterior Features
- Construction Materials: Brick
- Patio And Porch Features: Deck
- Roof Type: Composition
- Security Features: Smoke Detector(s)
- Laundry Features: Other
- Pool Private: No
Property
Utilities
- Sewer: Public Sewer
- Utilities: Electricity Available
- Water Source: Public
Property and Assessments
- Home Warranty: Yes
- Property Condition: Resale
Green Features
Lot Information
- Above Grade Finished Area: 4019
- Common Walls: No Common Walls
- Lot Features: Other
Multi Family
- Number of Units To Be Built: Square Feet
Rental
Rent Information
- Land Lease: Yes
Public Records for 2541 Berwick Walk
Tax Record
- 2024$7,228.00 ($602.33 / month)
Home Facts
- Beds5
- Baths4
- Total Finished SqFt4,019 SqFt
- Above Grade Finished4,019 SqFt
- StoriesTwo
- Lot Size0.4300 Acres
- StyleSingle Family Residence
- Year Built1987
- APNR5023 114
- CountyGwinnett
- Fireplaces2


