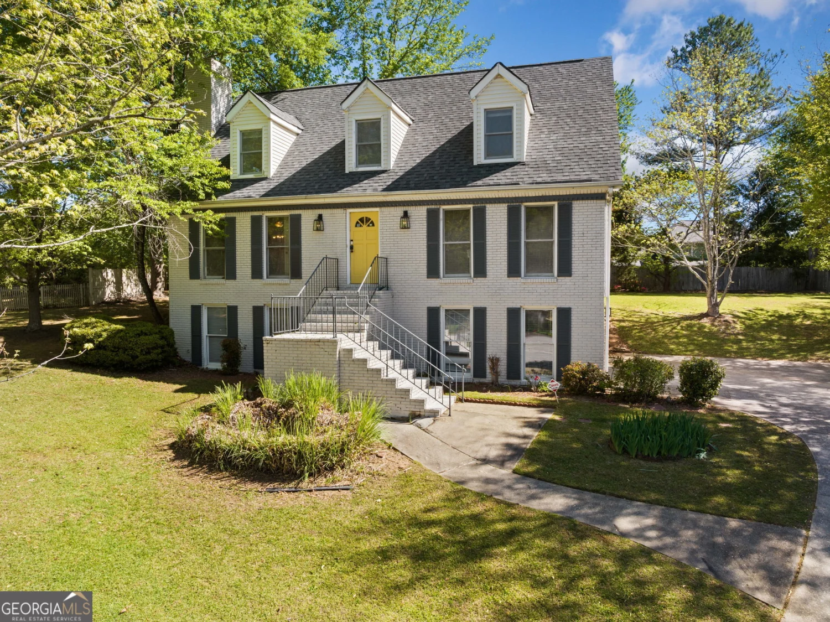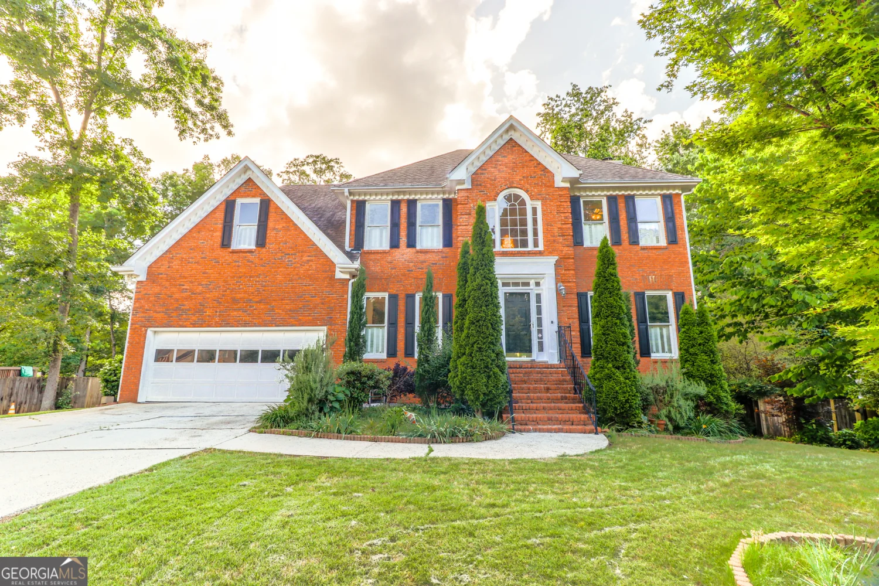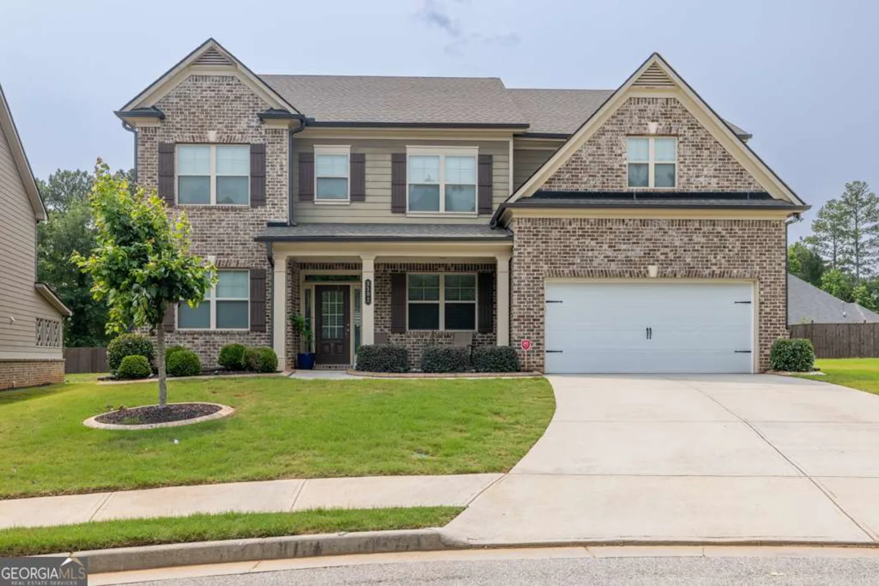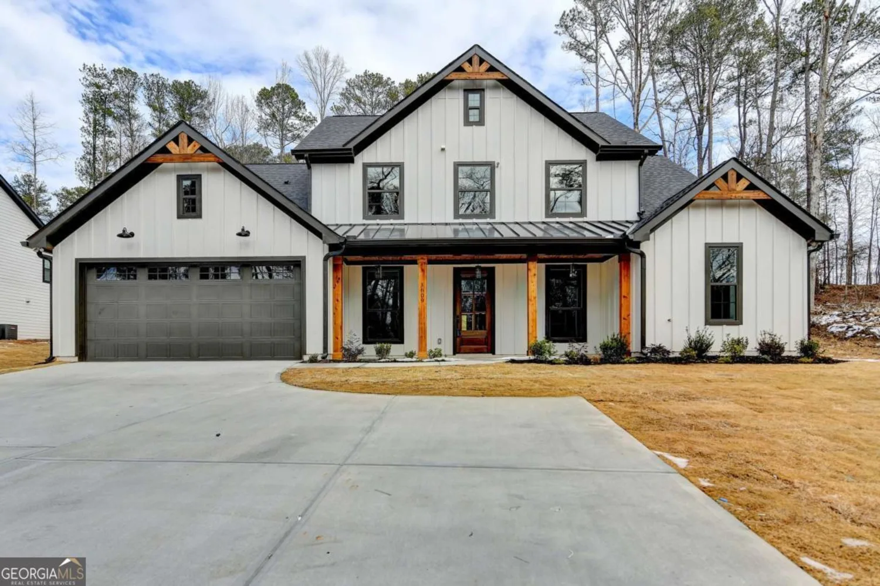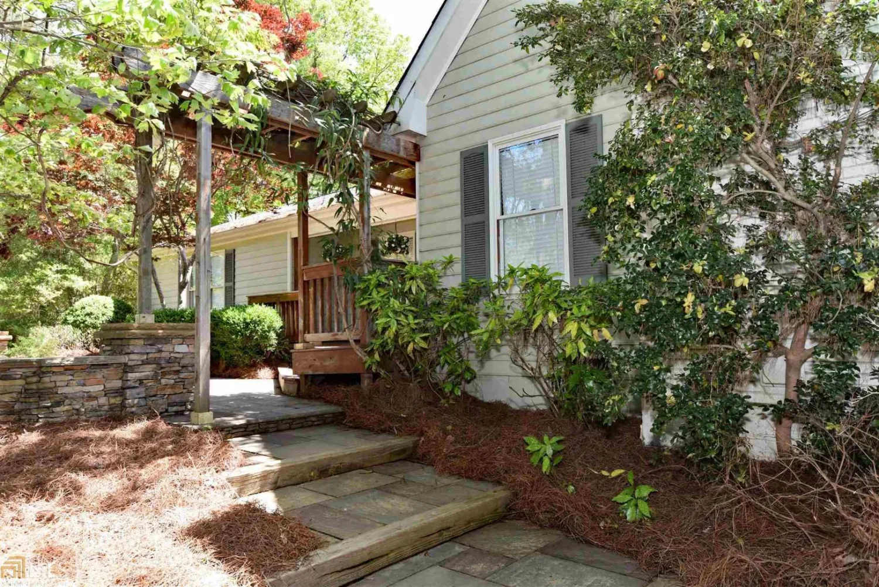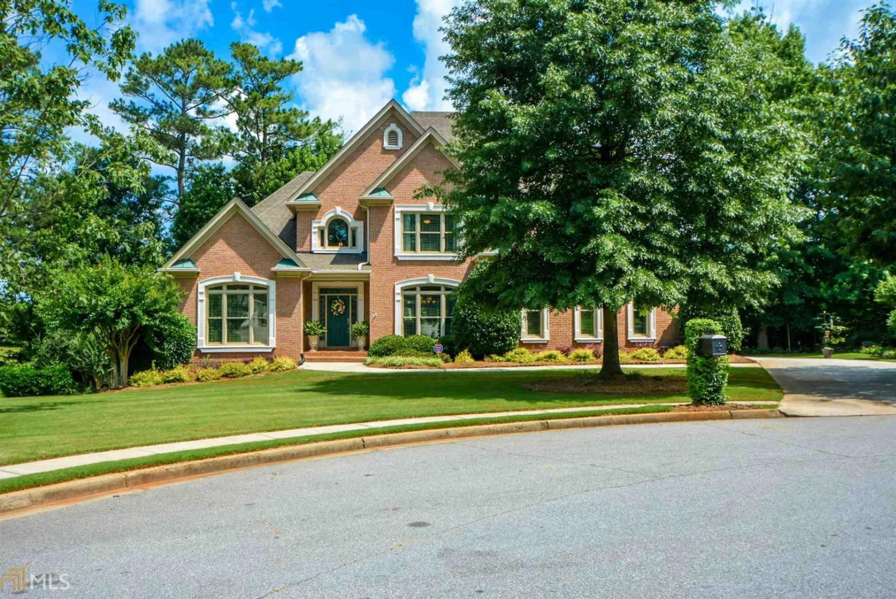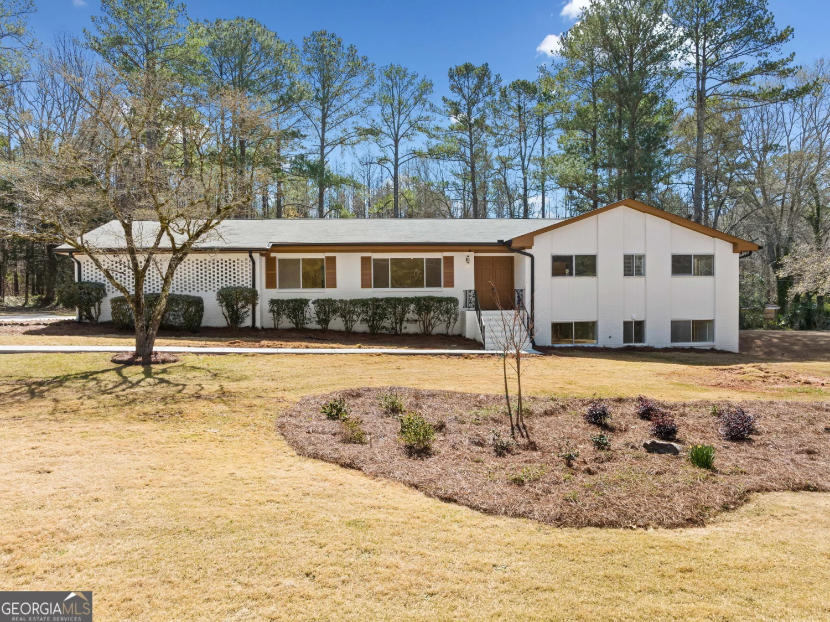1609 tielman waySnellville, GA 30078
1609 tielman waySnellville, GA 30078
Description
Welcome to Soleil Summit Chase! Another Luxury Resort Style 55+ Active Adult community by award Winning Builder Patrick Malloy Communities. Located in Snellville, Ga, Soleil Summit Chase offers a vacation setting one can only dream about in the Gwinnett area! Imagine entering a Gated entrance with 24/7 Guarded Security. Upon entering, our approximate 5,000 sq ft Clubhouse your Great room with Bar will greet you and your guests, enjoy the Card/Game room and Flex Room! For events there is a Catering Kitchen! For the outdoor and fitness enthusiast utilize the Fitness room, yoga patio and swimming pool with sun shelf! For those who love the outdoors, we didn't forget about you! Other unmatched amenities include a Grilling and Fire Pit area, a community Garden, Event Lawn, a Dog Park, and Pickleball Courts. And enjoy the many future events planned by the community's very own Resort Director! Our Tifton plan has been a favorite for Soleil homeowners, this 2600+ sq.ft. home has abundant living space! A large covered front porch to your entry foyer that is flanked by a Formal Dining room with Butler's pantry and Study/Flex room. Moving into your open concept living area is your Family room, Kitchen with huge island with breakfast bar and separate eating area, a large walk-in pantry and a Sunroom! Walk out from family room or sunroom to the massive covered rear patio! Guest suite with private bath, mudroom/valet bench area and powder bath for guests. The primary bedroom offers a bay window sitting area, ensuite to envy and huge closet the connects to the laundry room for convenience! HOA includes yard maintenance, Internet, and securing monitoring system. Don't miss out on the savings offered now on Quick Move-In homes!! Soleil Summit Chase isn't just a community of Ranch style homes; it is truly a New Lifestyle where it's all about You!!
Property Details for 1609 Tielman Way
- Subdivision ComplexSoleil Summit Chase
- Architectural StyleRanch, Traditional
- Parking FeaturesAttached, Garage Door Opener, Kitchen Level, Storage
- Property AttachedYes
LISTING UPDATED:
- StatusActive
- MLS #10526117
- Days on Site15
- Taxes$1 / year
- HOA Fees$389 / month
- MLS TypeResidential
- Year Built2024
- CountryGwinnett
LISTING UPDATED:
- StatusActive
- MLS #10526117
- Days on Site15
- Taxes$1 / year
- HOA Fees$389 / month
- MLS TypeResidential
- Year Built2024
- CountryGwinnett
Building Information for 1609 Tielman Way
- StoriesOne
- Year Built2024
- Lot Size0.0000 Acres
Payment Calculator
Term
Interest
Home Price
Down Payment
The Payment Calculator is for illustrative purposes only. Read More
Property Information for 1609 Tielman Way
Summary
Location and General Information
- Community Features: Clubhouse, Gated, Pool
- Directions: 285 N, exit 39B for US78, Exit 9 West Park Place Blvd, off US78 and take first right onto West Park Place Blvd. Go about 5 miles and take left on Lenna Dr, Stay on that road straight until light at Rosebud Rd (about 5 miles). Turn left on Rosebud and community is 100 ft on your left.
- Coordinates: 33.845765,-83.959828
School Information
- Elementary School: Rosebud
- Middle School: Snellville
- High School: South Gwinnett
Taxes and HOA Information
- Parcel Number: 0.0
- Tax Year: 2024
- Association Fee Includes: Maintenance Grounds, Reserve Fund, Swimming, Other
- Tax Lot: 260
Virtual Tour
Parking
- Open Parking: No
Interior and Exterior Features
Interior Features
- Cooling: Ceiling Fan(s), Central Air
- Heating: Natural Gas
- Appliances: Dishwasher
- Basement: None
- Flooring: Tile
- Interior Features: Double Vanity, High Ceilings, Master On Main Level, Other, Split Bedroom Plan, Separate Shower, Tile Bath, Tray Ceiling(s), Walk-In Closet(s)
- Levels/Stories: One
- Kitchen Features: Breakfast Area, Breakfast Bar, Kitchen Island, Walk-in Pantry, Solid Surface Counters, Breakfast Room
- Foundation: Slab
- Main Bedrooms: 2
- Total Half Baths: 1
- Bathrooms Total Integer: 3
- Main Full Baths: 2
- Bathrooms Total Decimal: 2
Exterior Features
- Construction Materials: Stone
- Fencing: Other
- Patio And Porch Features: Patio
- Roof Type: Composition
- Security Features: Carbon Monoxide Detector(s), Smoke Detector(s)
- Laundry Features: In Hall
- Pool Private: No
Property
Utilities
- Sewer: Public Sewer
- Utilities: Electricity Available
- Water Source: Public
Property and Assessments
- Home Warranty: Yes
- Property Condition: New Construction
Green Features
Lot Information
- Above Grade Finished Area: 2632
- Common Walls: No Common Walls
- Lot Features: Cul-De-Sac, Level
Multi Family
- Number of Units To Be Built: Square Feet
Rental
Rent Information
- Land Lease: Yes
- Occupant Types: Vacant
Public Records for 1609 Tielman Way
Tax Record
- 2024$1.00 ($0.08 / month)
Home Facts
- Beds2
- Baths2
- Total Finished SqFt2,632 SqFt
- Above Grade Finished2,632 SqFt
- StoriesOne
- Lot Size0.0000 Acres
- StyleSingle Family Residence
- Year Built2024
- APN0.0
- CountyGwinnett
- Fireplaces1


