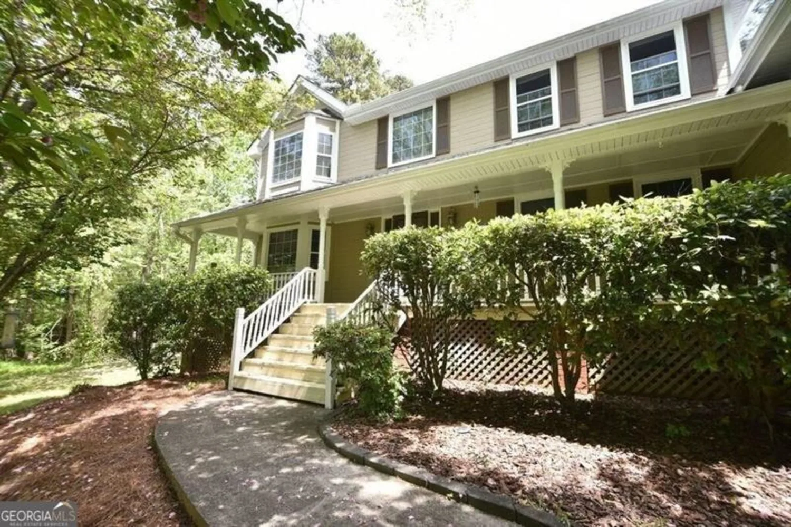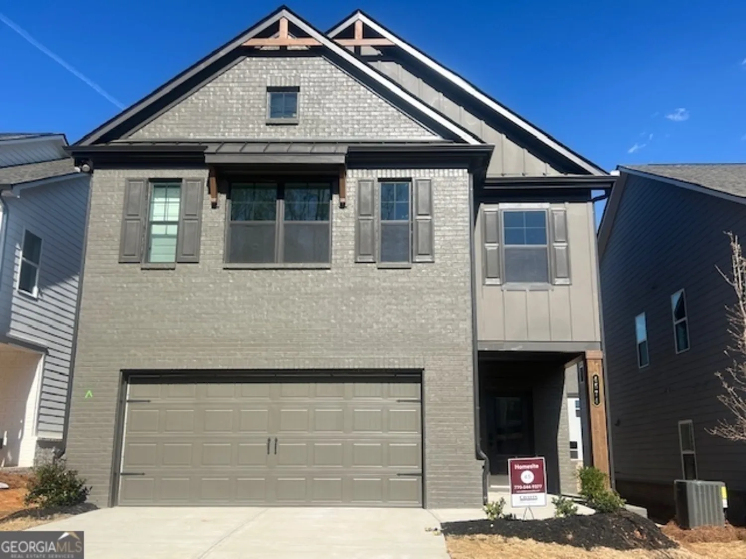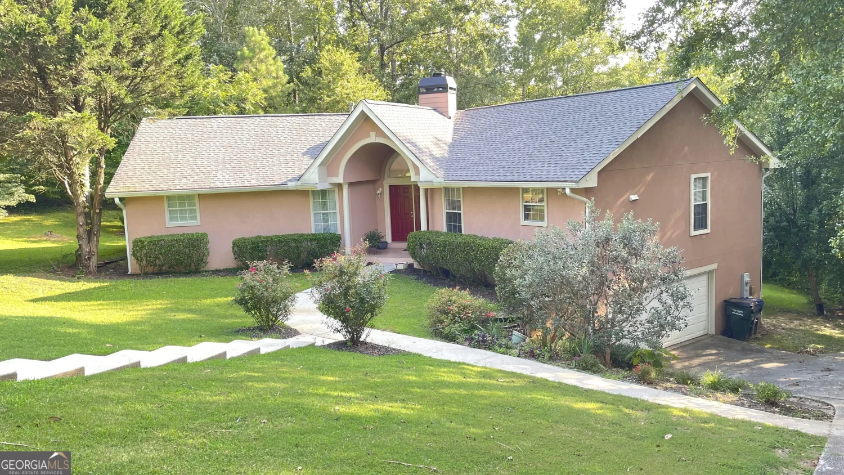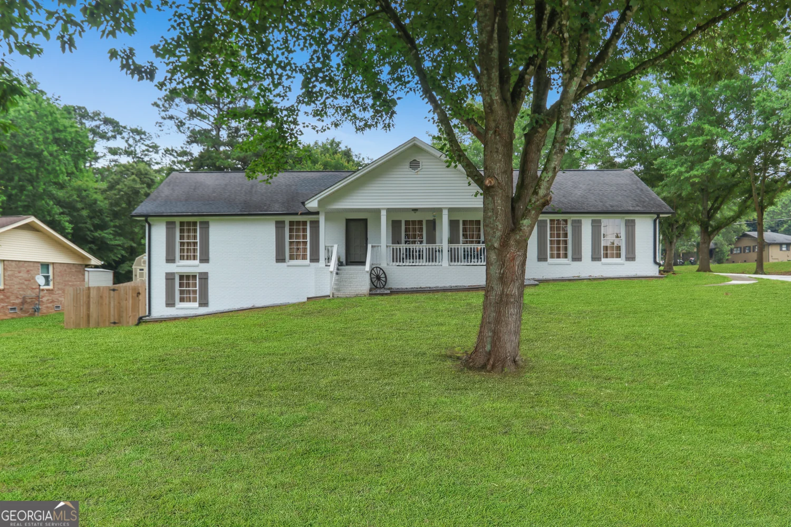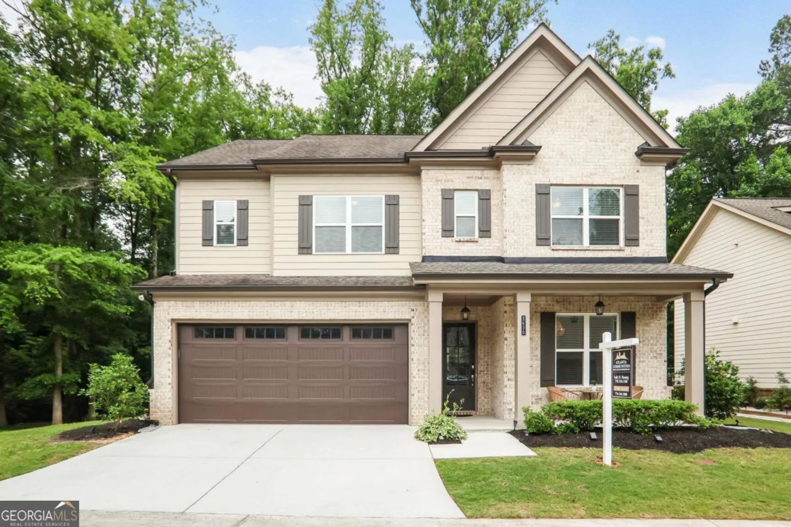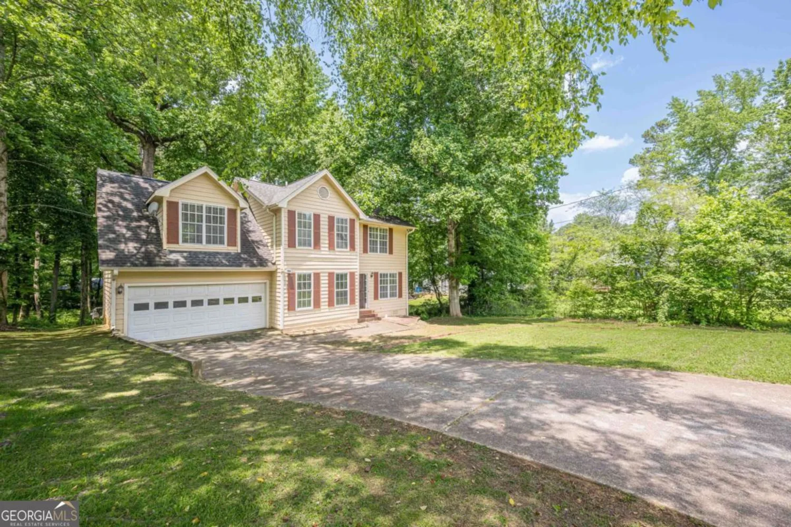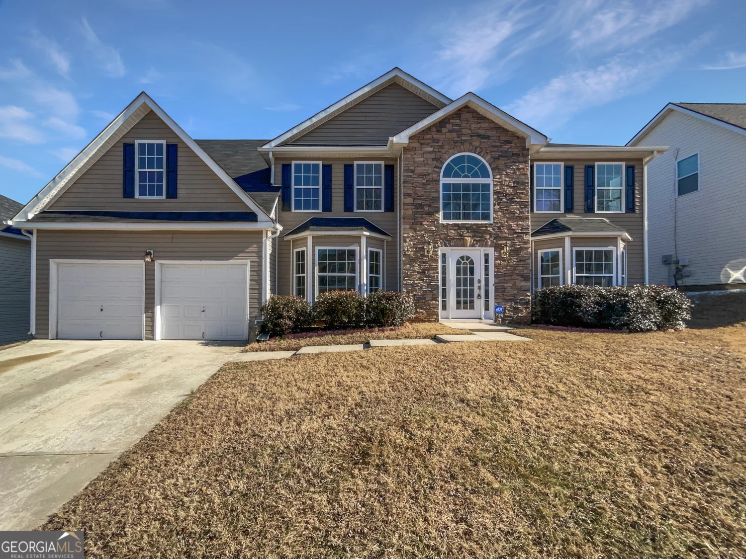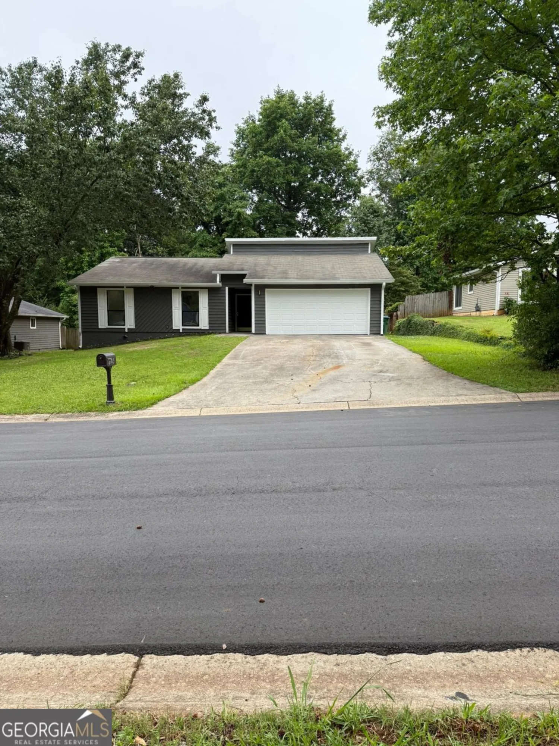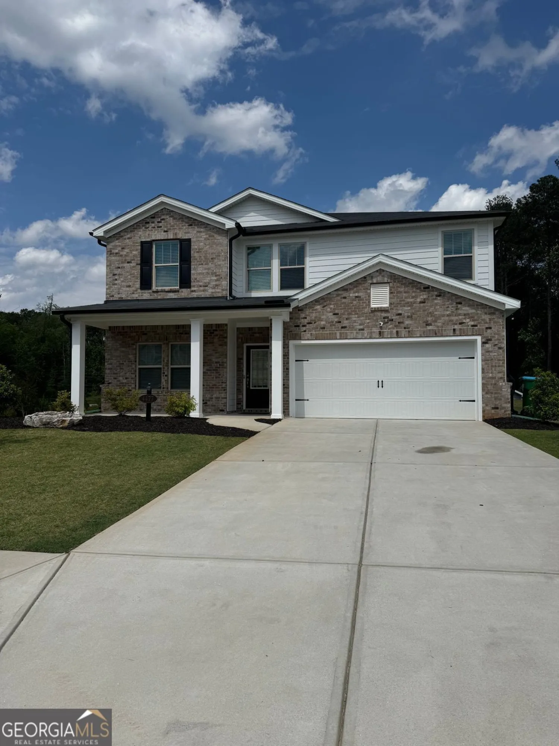4562 anderson livsey laneSnellville, GA 30039
4562 anderson livsey laneSnellville, GA 30039
Description
Step right up, move right in (well, after closing)!!!! NO HOA. Renovations almost like a new home. Seller has taken great passion in choosing the quality of products in this home, including quartz countertops throughout the kitchen and bathrooms, sturdy gold accent handles on the cabinets and drawers, and faucets. Open your eyes wide to the exquisite light fixtures all through-out the home. Kitchen with breakfast bar counter/breakfast area with great view of the backyard, new top quality appliances, includes a air fryer/convection/microwave, dishwasher, fridge and surface top stove. Attractive tile both in showers and on floors, also with original hardwood and newly installed LVP flooring. Enter in to this grand foyer then to oversized living room with beautiful natural lighting coming in and to the formal dining room. Spacious laundry room off kitchen with plantation shutters. Master room with walk in closet, double vanity, tiled shower with niche and spa like features (heating light), jack and Jill bathrooms. Large family room with built in bookcases and fireplace. Walk out to the enclosed patio and enjoy the lovely swing while looking at the gorgeous level back with muscadine trees and much more. Basement has 2 bedrooms and a full bath with tiled step in shower, additional space for a kitchenette, living space or can be a rec area. Basement has additional brand new separate heat/air system. Basement has been professionally treated, sealed and waterproof by 58 Foundations. Newly installed heating & air system throughout home. Outbuilding/workshop for your special hobby. There is a swing in backyard and a concrete bench near driveway to watch and listen to the birds at play. Fenced in garden area. Fresh landscape and newly poured concrete driveway and walkway to front door. 2-car garage. Interior and exterior has fresh paint. New gutters and downspouts. Want more information, schedule an appointment, and see for yourself. This home is great for entertaining inside and out with the whole family. Lots of privacy. Separate entrance to basement for an in-law suite or rental suite. Minutes to Highway, Shopping (Stonecrest Mall), downtown Snellville, Eateries
Property Details for 4562 Anderson Livsey Lane
- Subdivision ComplexNone
- Architectural StyleBrick 4 Side
- ExteriorGarden, Other
- Num Of Parking Spaces8
- Parking FeaturesAttached, Garage, Garage Door Opener, RV/Boat Parking
- Property AttachedYes
LISTING UPDATED:
- StatusActive
- MLS #10483048
- Days on Site76
- Taxes$783 / year
- MLS TypeResidential
- Year Built1999
- Lot Size0.98 Acres
- CountryGwinnett
LISTING UPDATED:
- StatusActive
- MLS #10483048
- Days on Site76
- Taxes$783 / year
- MLS TypeResidential
- Year Built1999
- Lot Size0.98 Acres
- CountryGwinnett
Building Information for 4562 Anderson Livsey Lane
- StoriesOne
- Year Built1999
- Lot Size0.9800 Acres
Payment Calculator
Term
Interest
Home Price
Down Payment
The Payment Calculator is for illustrative purposes only. Read More
Property Information for 4562 Anderson Livsey Lane
Summary
Location and General Information
- Community Features: None
- Directions: 20E to Turner Hill Rd, go West to Lee Rd make a right turn then right on Anderson Livsey Ln, home is on the left (4562). 124E (scenic/centerville) to Lee Rd, go left then a right turn on Anderson Livsey, home is on the left
- Coordinates: 33.771408,-84.047855
School Information
- Elementary School: Anderson Livsey
- Middle School: Shiloh
- High School: Shiloh
Taxes and HOA Information
- Parcel Number: R4348 017
- Tax Year: 23
- Association Fee Includes: None
Virtual Tour
Parking
- Open Parking: No
Interior and Exterior Features
Interior Features
- Cooling: Ceiling Fan(s), Central Air, Electric
- Heating: Central, Electric
- Appliances: Cooktop, Dishwasher, Electric Water Heater, Ice Maker, Microwave, Oven, Refrigerator
- Basement: Bath Finished, Daylight, Exterior Entry, Finished, Interior Entry
- Fireplace Features: Family Room
- Flooring: Hardwood, Tile
- Interior Features: Bookcases, Double Vanity, Master On Main Level, Separate Shower, Tile Bath, Walk-In Closet(s)
- Levels/Stories: One
- Kitchen Features: Breakfast Area, Breakfast Bar, Pantry, Solid Surface Counters
- Main Bedrooms: 3
- Total Half Baths: 1
- Bathrooms Total Integer: 4
- Main Full Baths: 2
- Bathrooms Total Decimal: 3
Exterior Features
- Construction Materials: Brick
- Patio And Porch Features: Patio, Porch, Screened
- Roof Type: Composition
- Laundry Features: Mud Room, Other
- Pool Private: No
- Other Structures: Outbuilding, Workshop
Property
Utilities
- Sewer: Septic Tank
- Utilities: Cable Available, Electricity Available, Underground Utilities, Water Available
- Water Source: Public
Property and Assessments
- Home Warranty: Yes
- Property Condition: Updated/Remodeled
Green Features
Lot Information
- Above Grade Finished Area: 2004
- Common Walls: No Common Walls
- Lot Features: Level, Private, Sloped
Multi Family
- Number of Units To Be Built: Square Feet
Rental
Rent Information
- Land Lease: Yes
Public Records for 4562 Anderson Livsey Lane
Tax Record
- 23$783.00 ($65.25 / month)
Home Facts
- Beds5
- Baths3
- Total Finished SqFt3,112 SqFt
- Above Grade Finished2,004 SqFt
- Below Grade Finished1,108 SqFt
- StoriesOne
- Lot Size0.9800 Acres
- StyleSingle Family Residence
- Year Built1999
- APNR4348 017
- CountyGwinnett
- Fireplaces1


