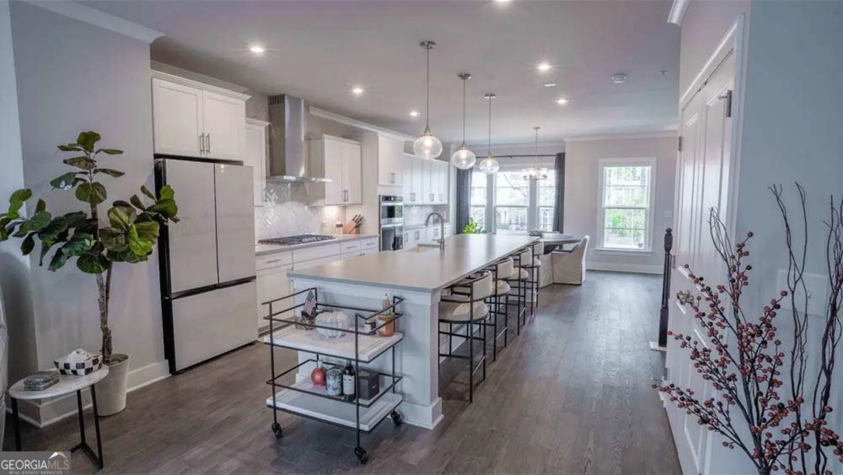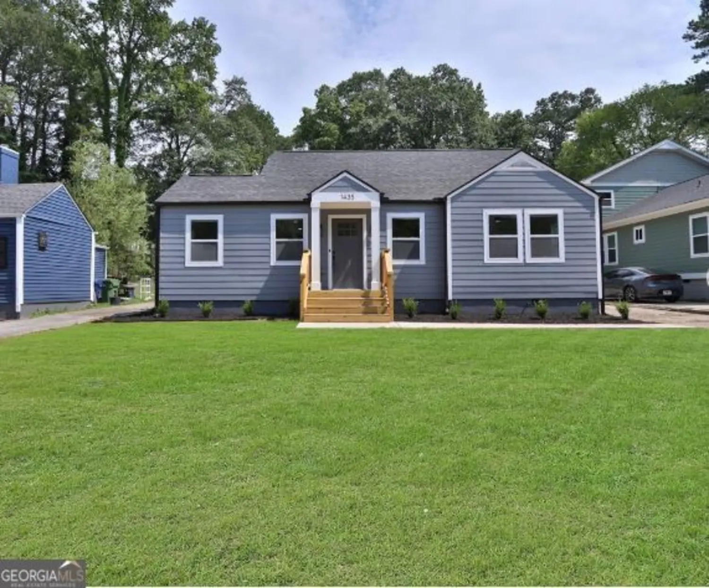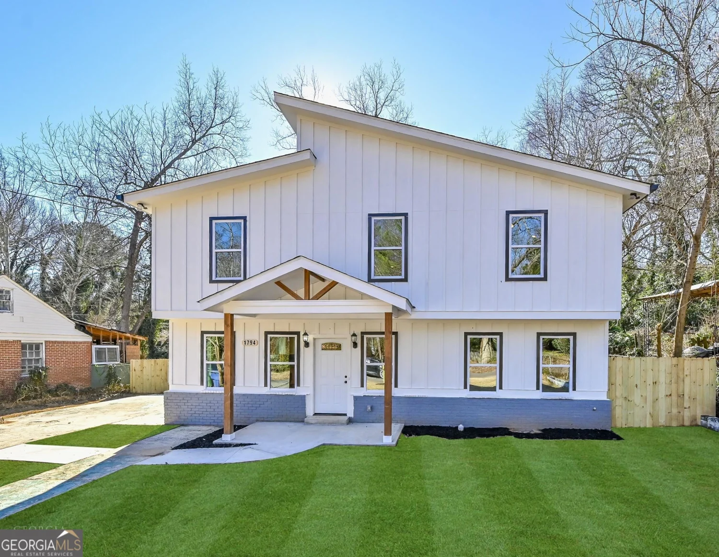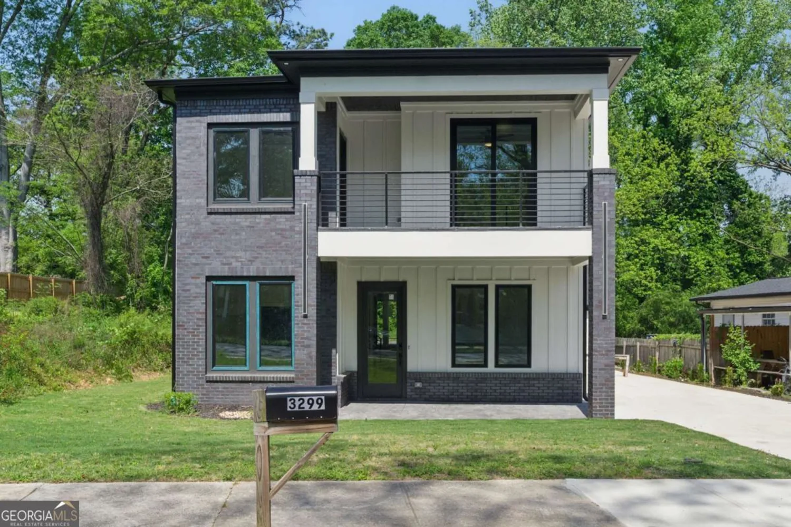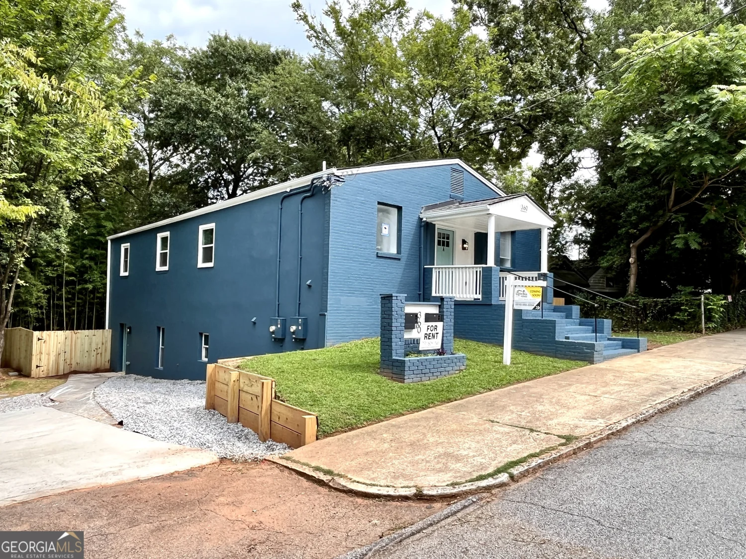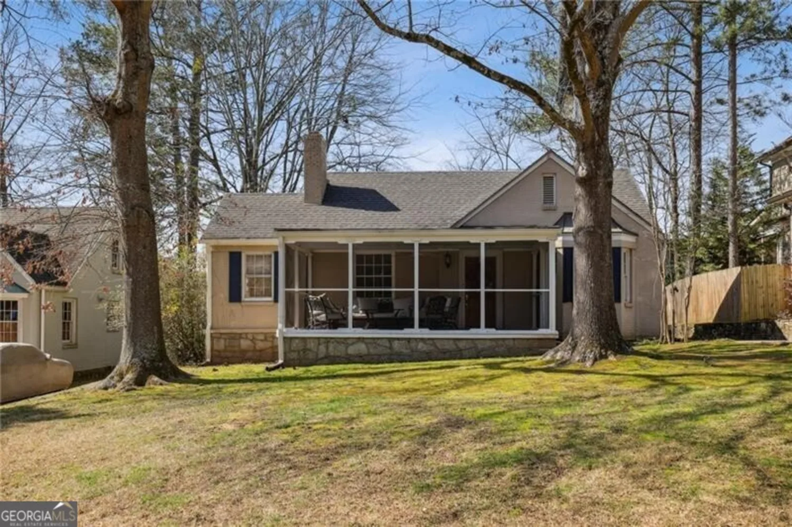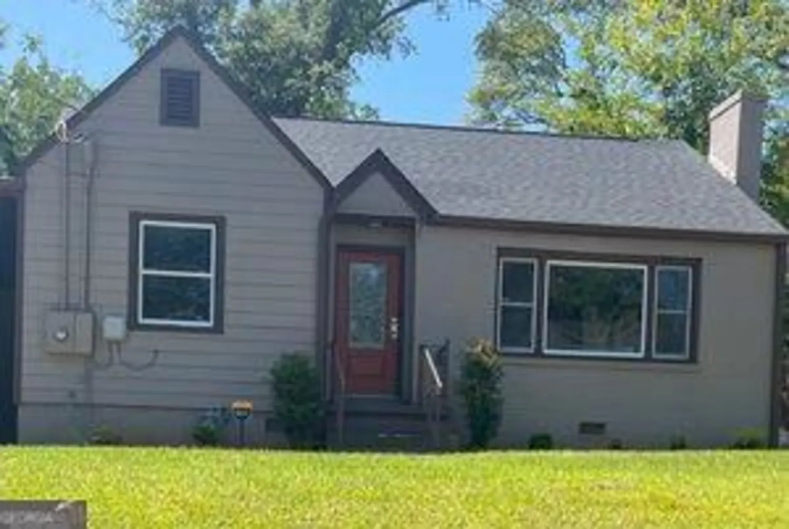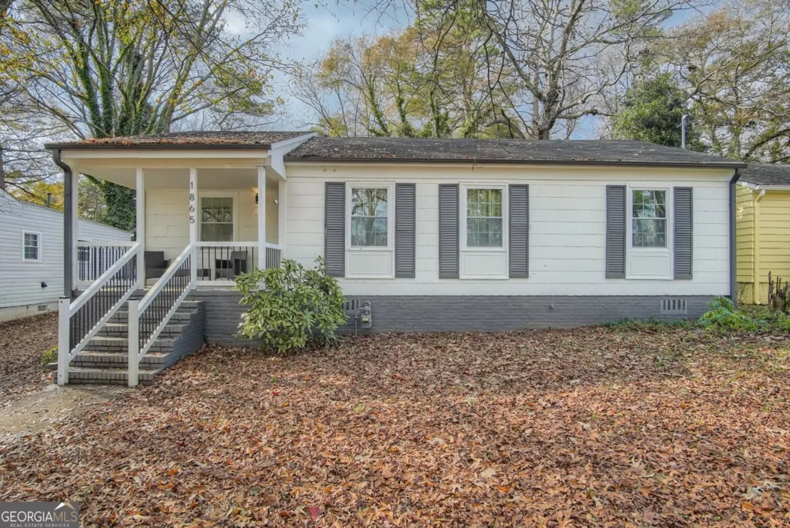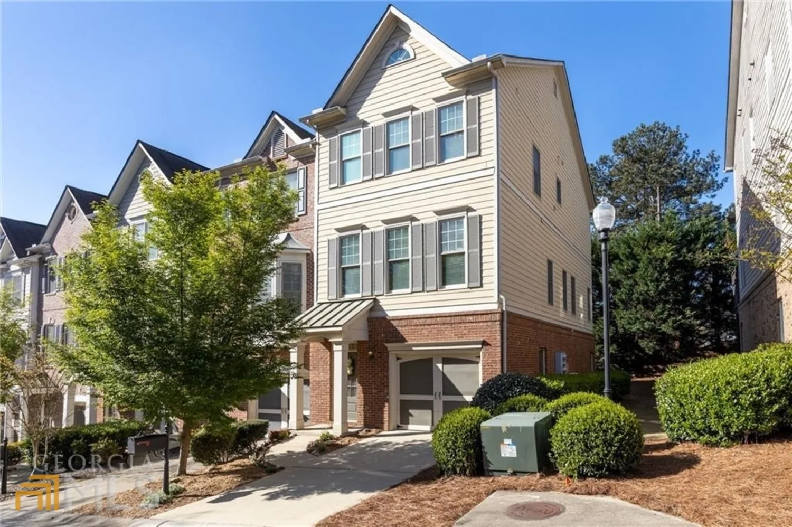611 darlington road neAtlanta, GA 30305
611 darlington road neAtlanta, GA 30305
Description
Great 4/3 with 3/2 on main and 1/1 upstairs with separate entry--or you can enter from inside! Layout perfect for au pair/teen suite or need for one of the roommates to work from home with privacy. Main floor has living room w/fireplace, large white eat-in kitchen, separate dining room, large den w/fireplace; master with private bath and 2 guest bedrooms with shared hall bath. Upstairs has 1 bedroom, den open to kitchen and private bath. You can enter from side deck or from the house! Large deck, 2-car garage, w/d included (but not warranted). In the heart of Buckhead in popular Peachtree Park neighborhood. Close to shopping, restaurants, the new Super Publix, and night life!
Property Details for 611 Darlington Road NE
- Subdivision ComplexPEACHTREE PARK
- Architectural StyleBrick 4 Side, Traditional
- Num Of Parking Spaces5
- Parking FeaturesDetached, Garage, Kitchen Level, Parking Pad
- Property AttachedYes
LISTING UPDATED:
- StatusActive
- MLS #10456383
- Days on Site85
- MLS TypeResidential Lease
- Year Built1947
- Lot Size0.25 Acres
- CountryFulton
LISTING UPDATED:
- StatusActive
- MLS #10456383
- Days on Site85
- MLS TypeResidential Lease
- Year Built1947
- Lot Size0.25 Acres
- CountryFulton
Building Information for 611 Darlington Road NE
- StoriesTwo
- Year Built1947
- Lot Size0.2500 Acres
Payment Calculator
Term
Interest
Home Price
Down Payment
The Payment Calculator is for illustrative purposes only. Read More
Property Information for 611 Darlington Road NE
Summary
Location and General Information
- Community Features: Street Lights, Near Public Transport, Walk To Schools, Near Shopping
- Directions: Off Piedmont Rd in Buckhead-turn on Darlington Rd if going north; Peachtree Drive if going south and follow GPS for best results.
- View: City
- Coordinates: 33.831593,-84.367262
School Information
- Elementary School: Garden Hills
- Middle School: Sutton
- High School: North Atlanta
Taxes and HOA Information
- Parcel Number: 17 004700020619
- Association Fee Includes: Pest Control
- Tax Lot: 2
Virtual Tour
Parking
- Open Parking: Yes
Interior and Exterior Features
Interior Features
- Cooling: Ceiling Fan(s), Central Air, Electric, Gas, Heat Pump
- Heating: Central, Electric, Forced Air, Heat Pump
- Appliances: Dishwasher, Disposal, Dryer, Gas Water Heater, Microwave, Refrigerator, Washer
- Basement: Full, Interior Entry, Unfinished
- Fireplace Features: Family Room, Gas Log, Gas Starter, Living Room
- Flooring: Carpet, Hardwood
- Interior Features: Bookcases, In-Law Floorplan, Master On Main Level, Roommate Plan, Tile Bath, Walk-In Closet(s), Wet Bar
- Levels/Stories: Two
- Window Features: Skylight(s)
- Kitchen Features: Breakfast Area, Breakfast Bar, Breakfast Room, Second Kitchen
- Main Bedrooms: 3
- Bathrooms Total Integer: 3
- Main Full Baths: 2
- Bathrooms Total Decimal: 3
Exterior Features
- Construction Materials: Rough-Sawn Lumber
- Fencing: Back Yard, Wood
- Patio And Porch Features: Deck
- Roof Type: Composition
- Security Features: Smoke Detector(s)
- Laundry Features: In Basement
- Pool Private: No
- Other Structures: Garage(s)
Property
Utilities
- Sewer: Public Sewer
- Utilities: Cable Available, Electricity Available, Natural Gas Available, Phone Available, Sewer Connected, Water Available
- Water Source: Public
- Electric: 220 Volts
Property and Assessments
- Home Warranty: No
- Property Condition: Resale
Green Features
Lot Information
- Above Grade Finished Area: 3022
- Common Walls: No Common Walls
- Lot Features: Sloped
Multi Family
- Number of Units To Be Built: Square Feet
Rental
Rent Information
- Land Lease: No
Public Records for 611 Darlington Road NE
Home Facts
- Beds4
- Baths3
- Total Finished SqFt3,022 SqFt
- Above Grade Finished3,022 SqFt
- StoriesTwo
- Lot Size0.2500 Acres
- StyleSingle Family Residence
- Year Built1947
- APN17 004700020619
- CountyFulton
- Fireplaces2


