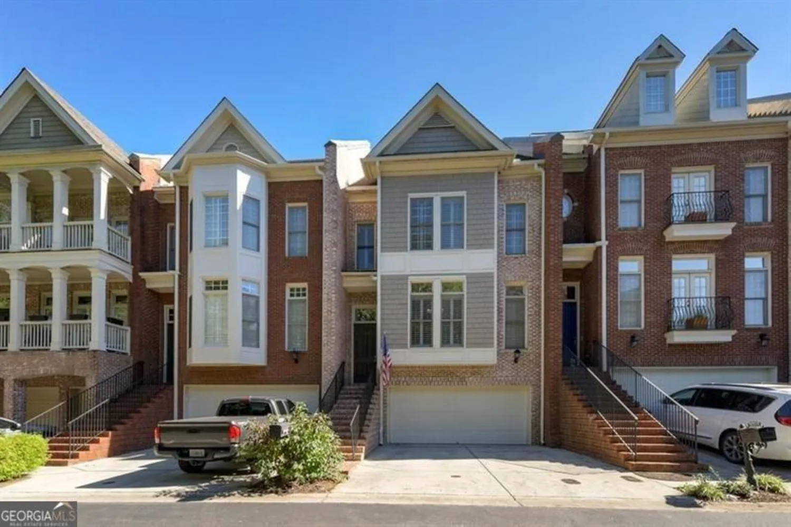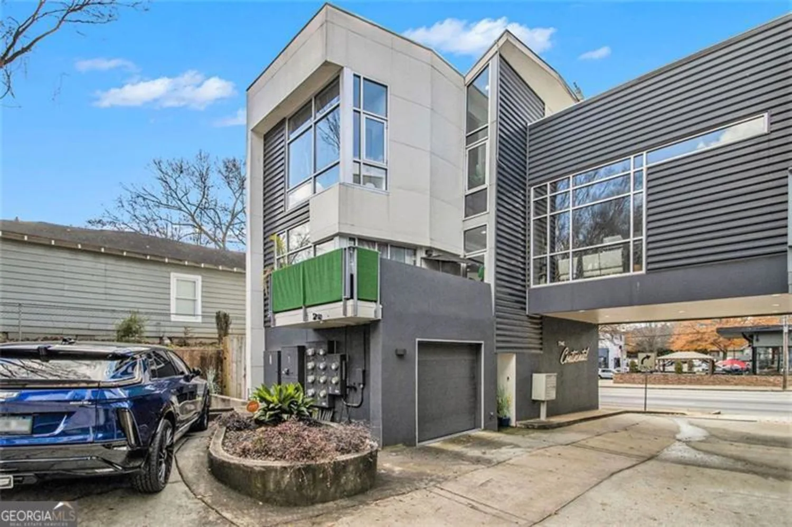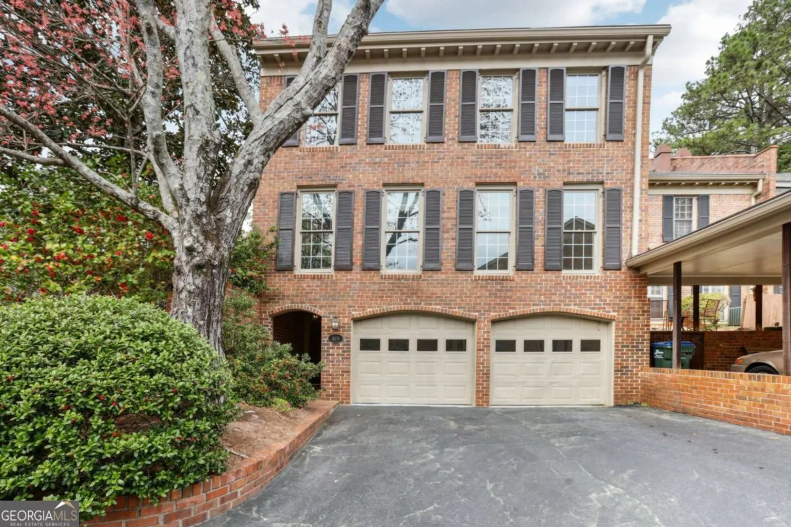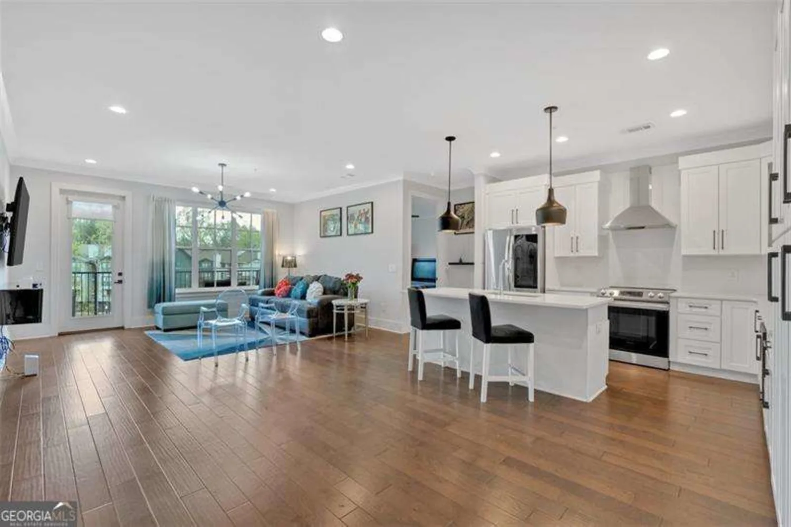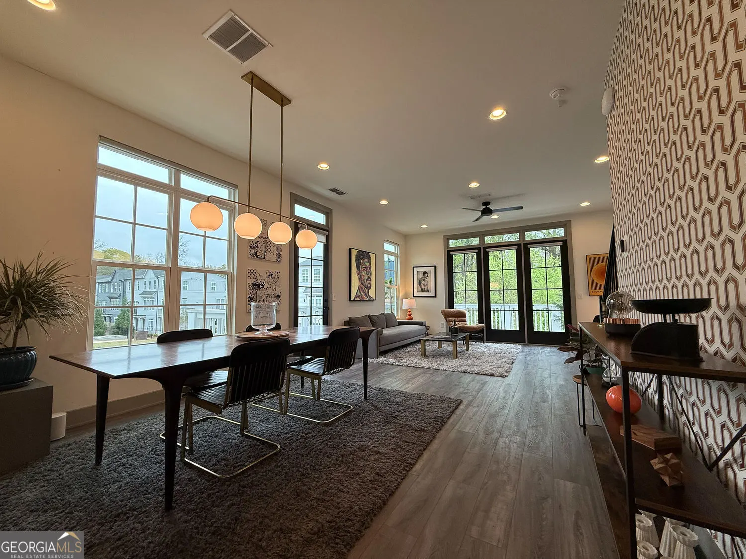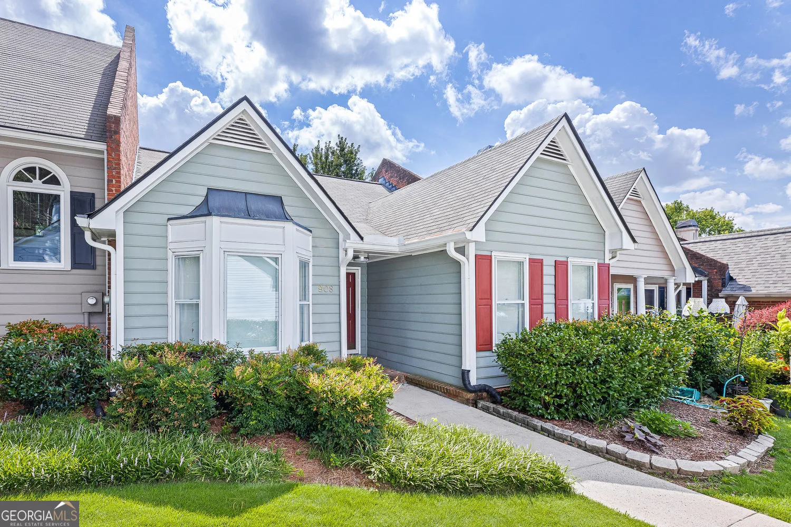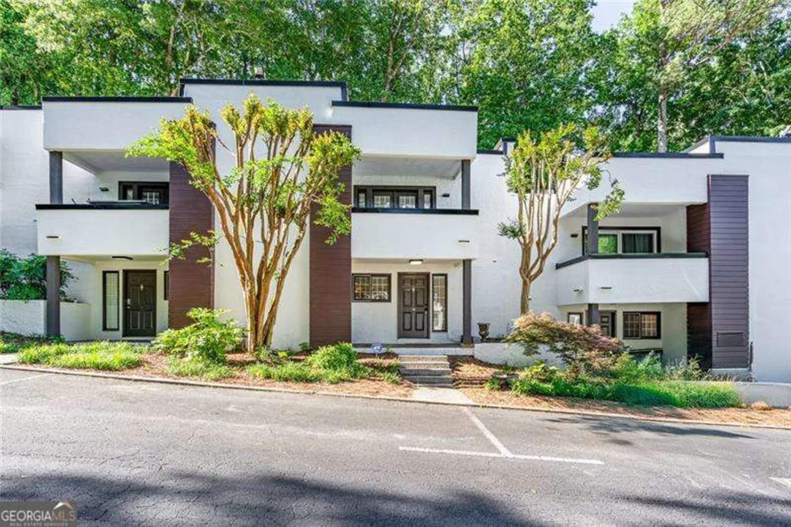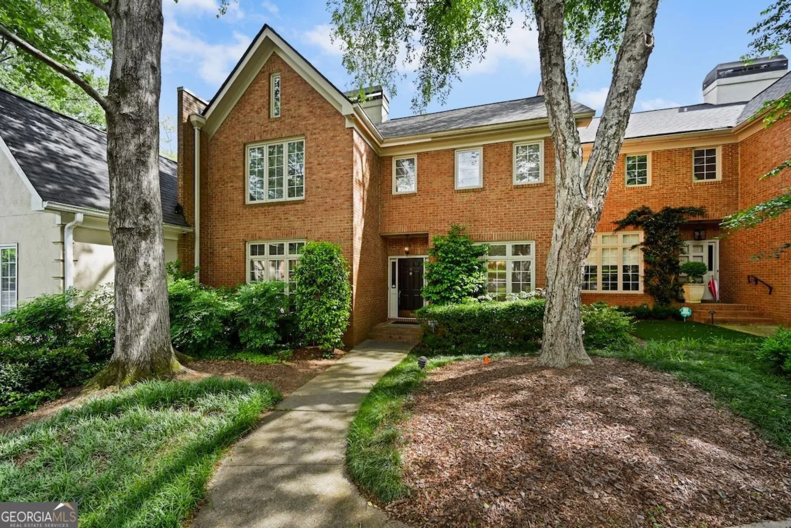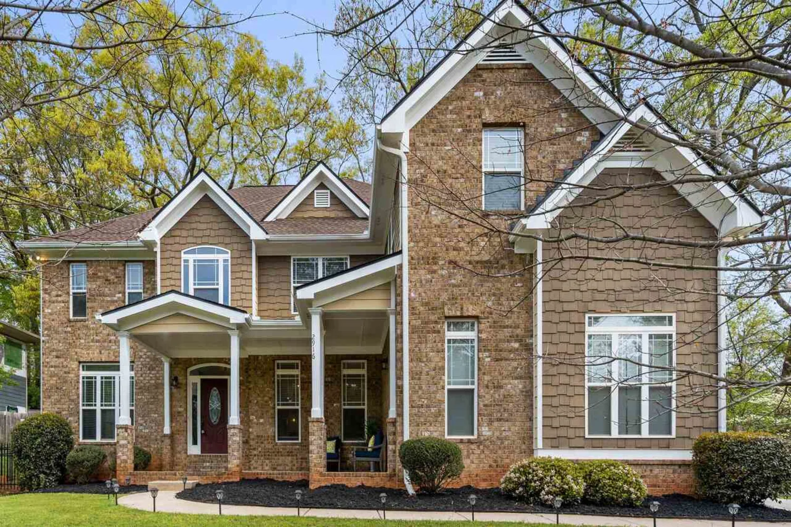3299 sims streetAtlanta, GA 30354
3299 sims streetAtlanta, GA 30354
Description
Public: Step 3299 Sims, located in Hapeville's vibrant Virginia Park neighborhood! This stunning 3-bedroom, 3-bath gem stands out as a true one-of-a-kind in the area, blending classic charm with modern flair in all the right ways. Whether youCOre jet-setting or commuting, the location is on pointCojust 5 minutes to the airport, 10 minutes to downtown Atlanta, and super close to major hubs like Porsche, Delta, and Wells Fargo HQs. Outside, the curb appeal is next levelCothink eye-catching custom railings, sleek stamped concrete balconies for morning coffee or evening unwinding, and a garage door with serious character (plus bonus storage upstairs!). Inside, it gets even better. Each bathroom brings its vibe with stylish tile details, the bedrooms all feature built-in closet systems, and the primary suite? A total retreat with its mini bar and a closet that deserves its spotlight. Whether entertaining or just enjoying downtime, this home brings the luxury and comfort you deserveCowrapped up in a seriously cool package. Private: 678-300-5618
Property Details for 3299 Sims Street
- Subdivision Complexnone
- Architectural StyleContemporary
- Parking FeaturesGarage, Garage Door Opener
- Property AttachedYes
LISTING UPDATED:
- StatusActive
- MLS #10506127
- Days on Site15
- MLS TypeResidential Lease
- Year Built2025
- Lot Size0.21 Acres
- CountryFulton
LISTING UPDATED:
- StatusActive
- MLS #10506127
- Days on Site15
- MLS TypeResidential Lease
- Year Built2025
- Lot Size0.21 Acres
- CountryFulton
Building Information for 3299 Sims Street
- StoriesTwo
- Year Built2025
- Lot Size0.2060 Acres
Payment Calculator
Term
Interest
Home Price
Down Payment
The Payment Calculator is for illustrative purposes only. Read More
Property Information for 3299 Sims Street
Summary
Location and General Information
- Community Features: None
- Directions: Take exit 75 for Sylvan Rd toward Central Ave/Hapeville. Continue on Sylvan Rd. Take S Central Ave to Hamilton Ave in Hapeville
- View: City
- Coordinates: 33.664316,-84.413472
School Information
- Elementary School: Hapeville
- Middle School: Paul D West
- High School: Tri Cities
Taxes and HOA Information
- Parcel Number: 14 009800100135
- Association Fee Includes: None
Virtual Tour
Parking
- Open Parking: No
Interior and Exterior Features
Interior Features
- Cooling: Central Air
- Heating: Central
- Appliances: Dishwasher
- Basement: None
- Flooring: Tile
- Interior Features: Central Vacuum
- Levels/Stories: Two
- Window Features: Double Pane Windows
- Total Half Baths: 4
- Bathrooms Total Integer: 8
- Main Full Baths: 1
- Bathrooms Total Decimal: 6
Exterior Features
- Construction Materials: Other
- Fencing: Back Yard
- Patio And Porch Features: Deck
- Roof Type: Tile
- Security Features: Carbon Monoxide Detector(s), Smoke Detector(s)
- Laundry Features: Mud Room
- Pool Private: No
- Other Structures: Garage(s)
Property
Utilities
- Sewer: Public Sewer
- Utilities: Cable Available, Electricity Available, Natural Gas Available
- Water Source: Public
- Electric: 220 Volts
Property and Assessments
- Home Warranty: No
- Property Condition: New Construction
Green Features
Lot Information
- Common Walls: No Common Walls
- Lot Features: City Lot
Multi Family
- Number of Units To Be Built: Square Feet
Rental
Rent Information
- Land Lease: No
Public Records for 3299 Sims Street
Home Facts
- Beds3
- Baths4
- StoriesTwo
- Lot Size0.2060 Acres
- StyleSingle Family Residence
- Year Built2025
- APN14 009800100135
- CountyFulton
- Fireplaces3


