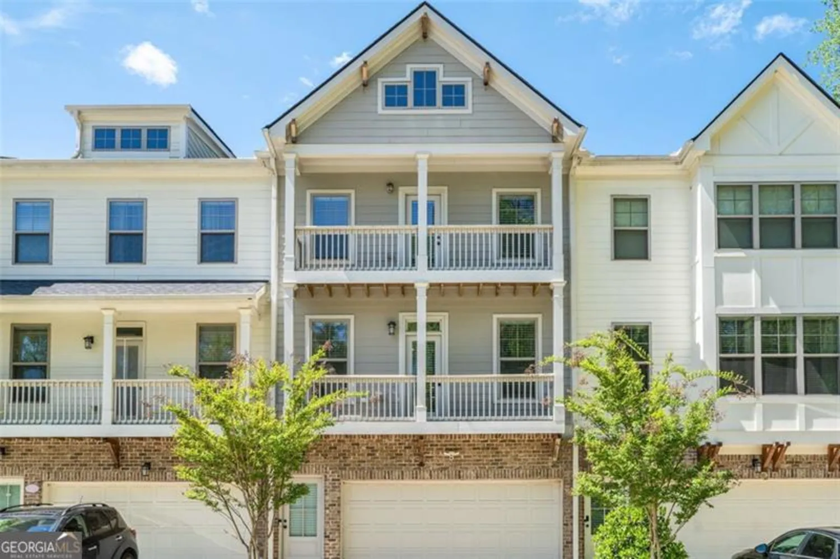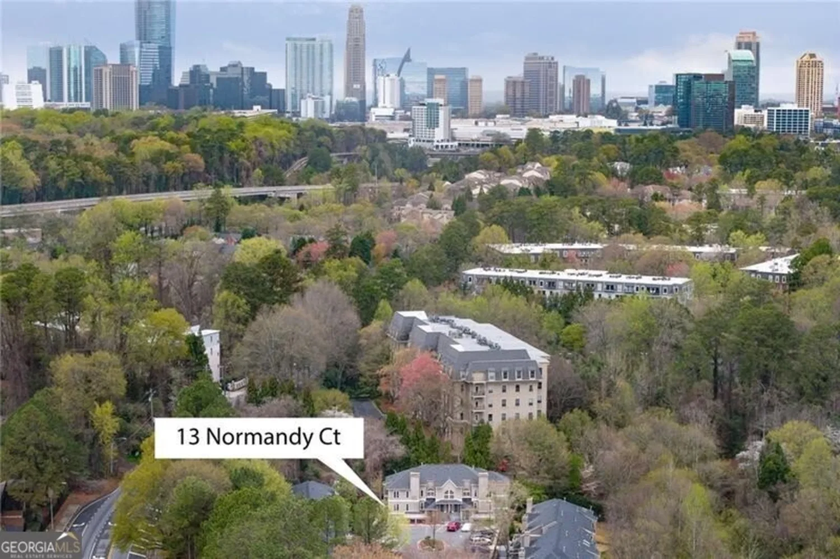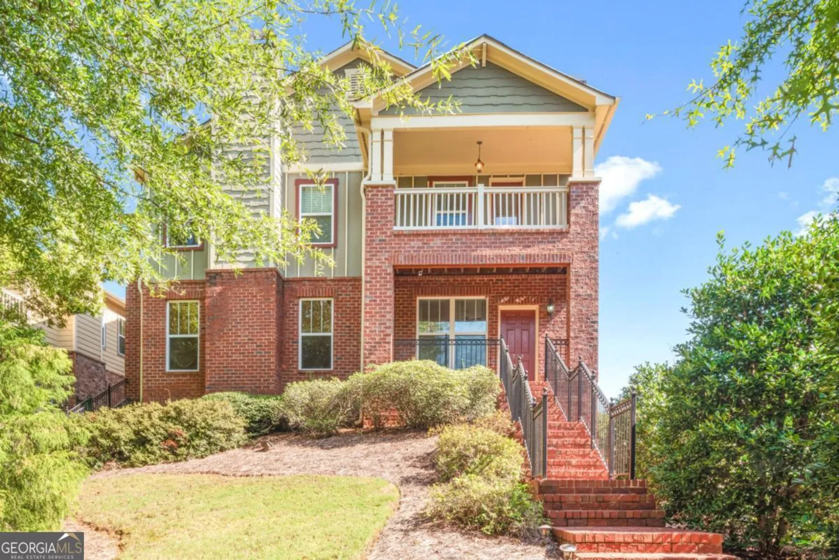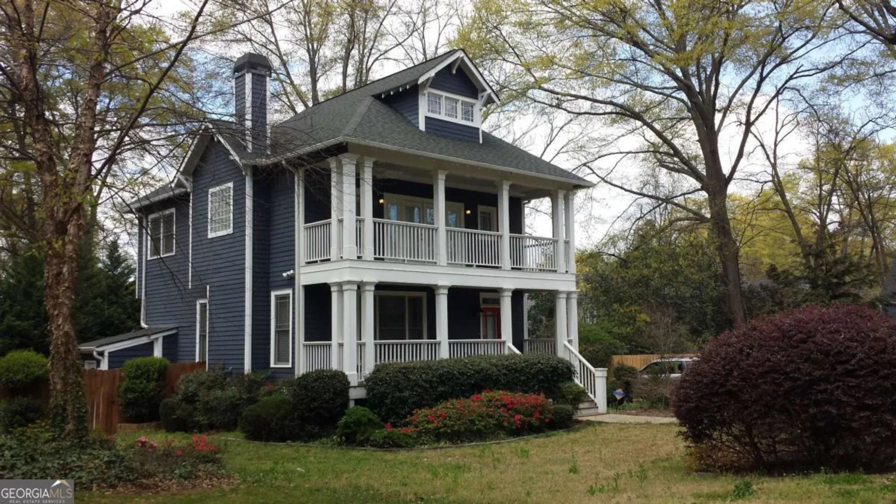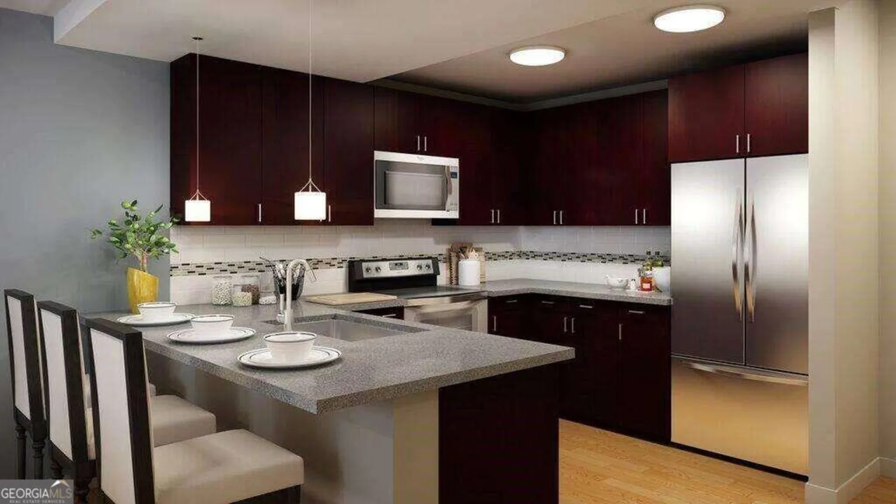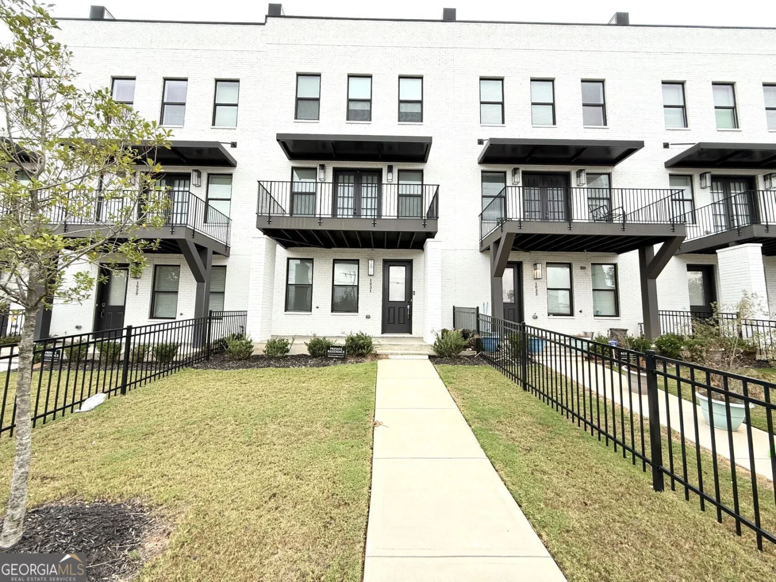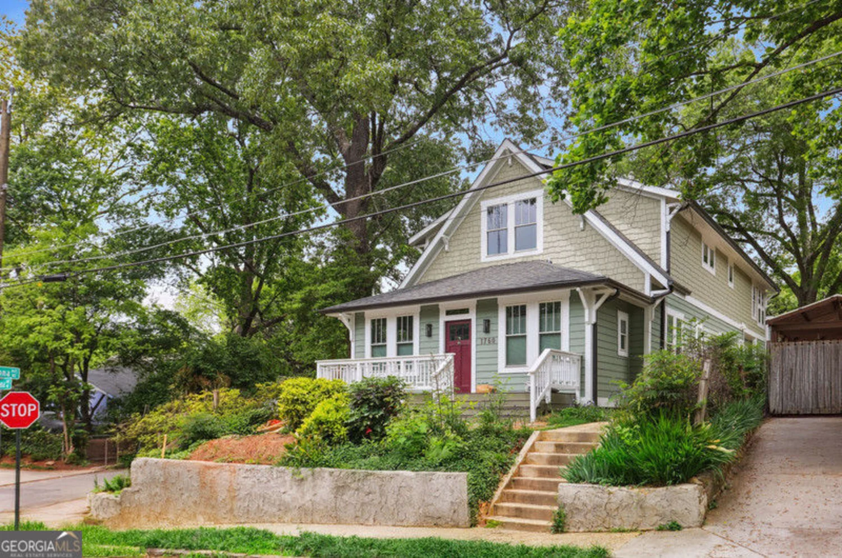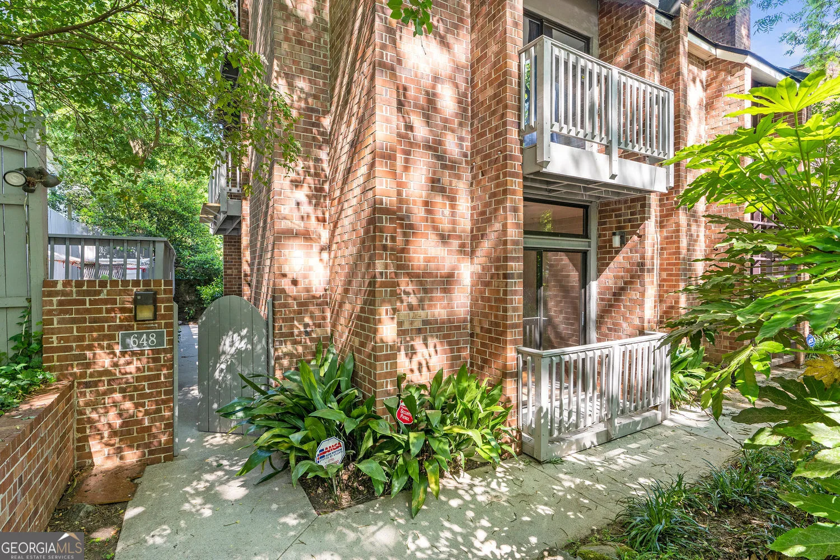1445 monroe drive ne 12dAtlanta, GA 30324
1445 monroe drive ne 12dAtlanta, GA 30324
Description
Live in luxury just steps from Piedmont Park in this fully renovated 3-bedroom, 2.5-bath townhome in the highly sought-after Midtown/Morningside area. This stunning home features high-end finishes, open-concept living, and top-to-bottom upgrades designed for modern comfort and style. The main level offers a bright, spacious layout with a designer kitchen at the heartCofeaturing a marble waterfall island, stainless steel appliances, custom cabinetry, and stylish lighting. The living and dining areas flow seamlessly to a private deck oasis, perfect for entertaining or relaxing outdoors. A convenient half bathroom is located downstairs, ideal for guests. Upstairs, the oversized primary suite includes a spa-like bath with dual vanities, frameless glass shower, and walk-in closet. Two additional bedrooms and a full bath offer flexibility for guests, home office, or family. Community amenities include a sparkling pool for summer relaxation and two assigned parking spaces for your convenience. Don't miss the chance to live in style and comfort!
Property Details for 1445 Monroe Drive NE 12D
- Subdivision ComplexCarlyle Heights
- Architectural StyleContemporary
- Num Of Parking Spaces2
- Parking FeaturesAssigned, Detached, Kitchen Level
- Property AttachedYes
LISTING UPDATED:
- StatusActive
- MLS #10516579
- Days on Site1
- MLS TypeResidential Lease
- Year Built1975
- CountryFulton
LISTING UPDATED:
- StatusActive
- MLS #10516579
- Days on Site1
- MLS TypeResidential Lease
- Year Built1975
- CountryFulton
Building Information for 1445 Monroe Drive NE 12D
- StoriesTwo
- Year Built1975
- Lot Size0.0360 Acres
Payment Calculator
Term
Interest
Home Price
Down Payment
The Payment Calculator is for illustrative purposes only. Read More
Property Information for 1445 Monroe Drive NE 12D
Summary
Location and General Information
- Community Features: Pool, Near Public Transport, Walk To Schools, Near Shopping
- Directions: USE GPS.
- Coordinates: 33.794032,-84.365661
School Information
- Elementary School: Morningside
- Middle School: David T Howard
- High School: Grady
Taxes and HOA Information
- Parcel Number: 17 0052 LL2131
- Association Fee Includes: None
Virtual Tour
Parking
- Open Parking: No
Interior and Exterior Features
Interior Features
- Cooling: Ceiling Fan(s), Central Air
- Heating: Central
- Appliances: Dishwasher, Microwave, Refrigerator
- Basement: None
- Flooring: Hardwood
- Interior Features: Split Bedroom Plan, Walk-In Closet(s), Wet Bar
- Levels/Stories: Two
- Kitchen Features: Kitchen Island, Pantry
- Total Half Baths: 1
- Bathrooms Total Integer: 3
- Bathrooms Total Decimal: 2
Exterior Features
- Construction Materials: Synthetic Stucco
- Patio And Porch Features: Deck
- Roof Type: Composition
- Laundry Features: Other
- Pool Private: No
Property
Utilities
- Sewer: Public Sewer
- Utilities: Cable Available, Electricity Available, Natural Gas Available, Phone Available, Sewer Available, Underground Utilities, Water Available
- Water Source: Public
Property and Assessments
- Home Warranty: No
- Property Condition: Resale
Green Features
Lot Information
- Common Walls: 2+ Common Walls
- Lot Features: Other
Multi Family
- # Of Units In Community: 12D
- Number of Units To Be Built: Square Feet
Rental
Rent Information
- Land Lease: No
Public Records for 1445 Monroe Drive NE 12D
Home Facts
- Beds3
- Baths2
- StoriesTwo
- Lot Size0.0360 Acres
- StyleCondominium
- Year Built1975
- APN17 0052 LL2131
- CountyFulton


