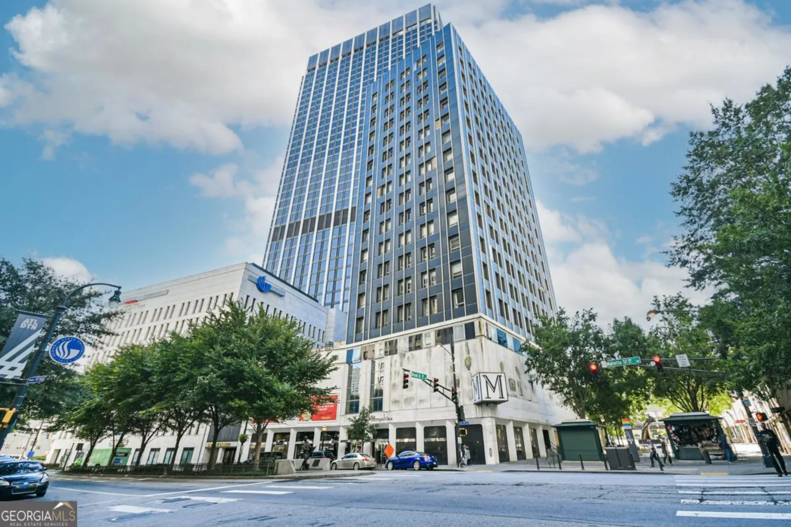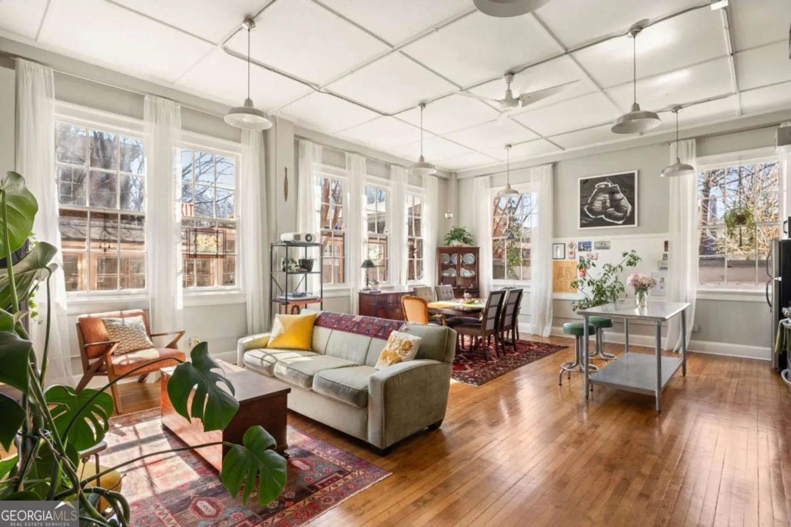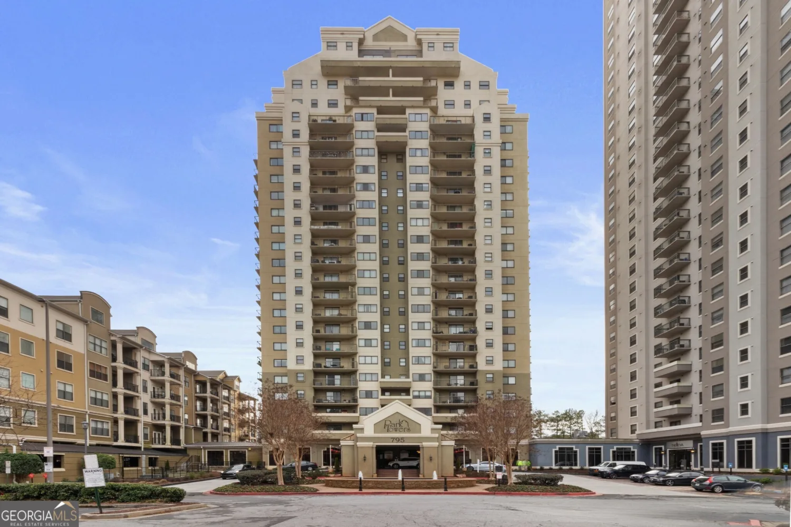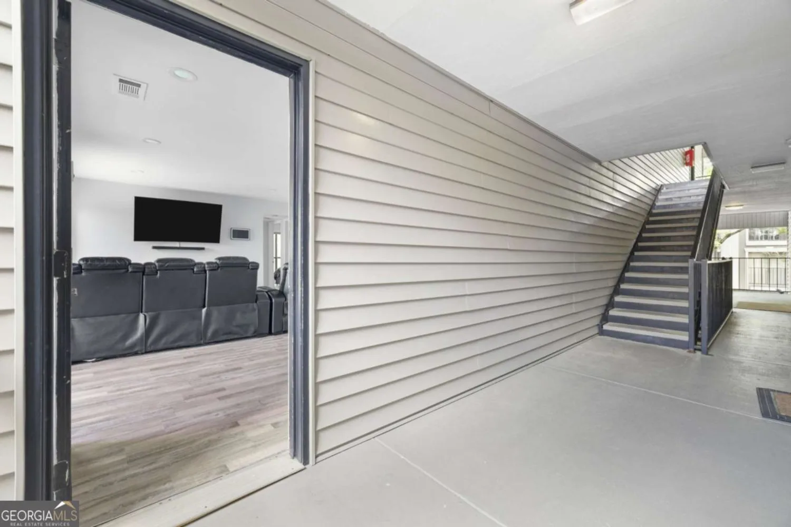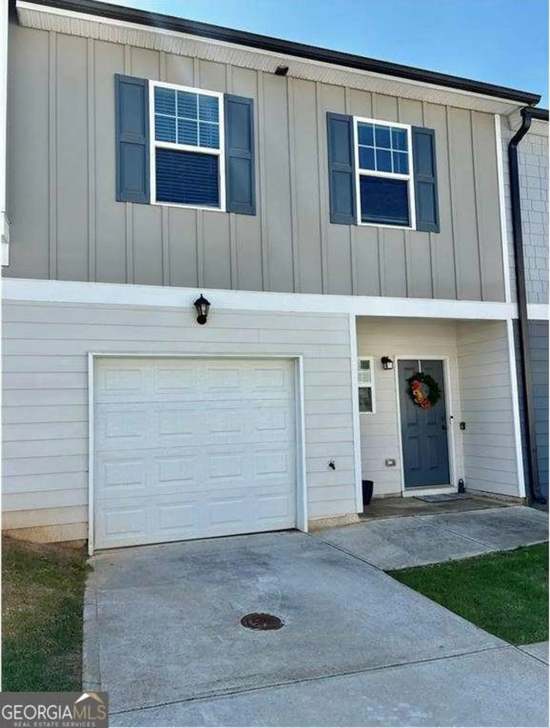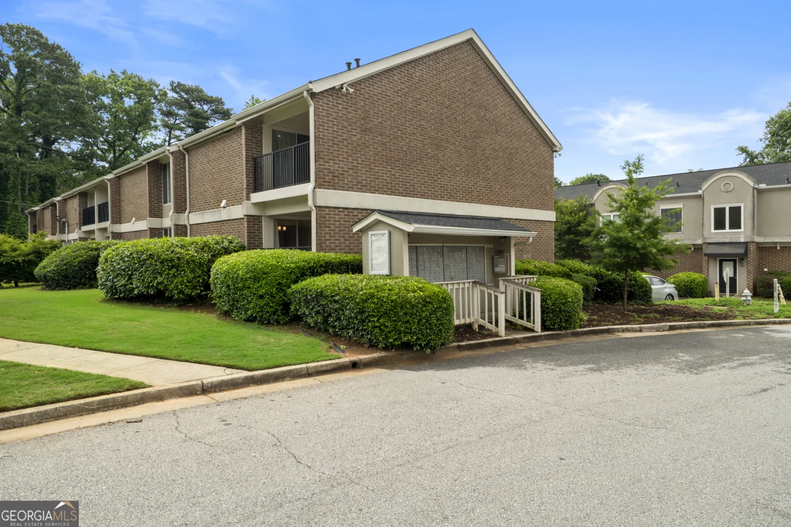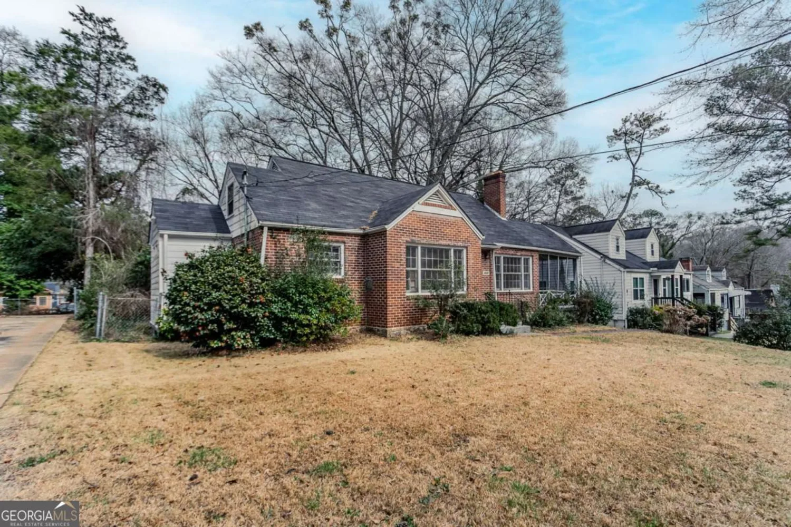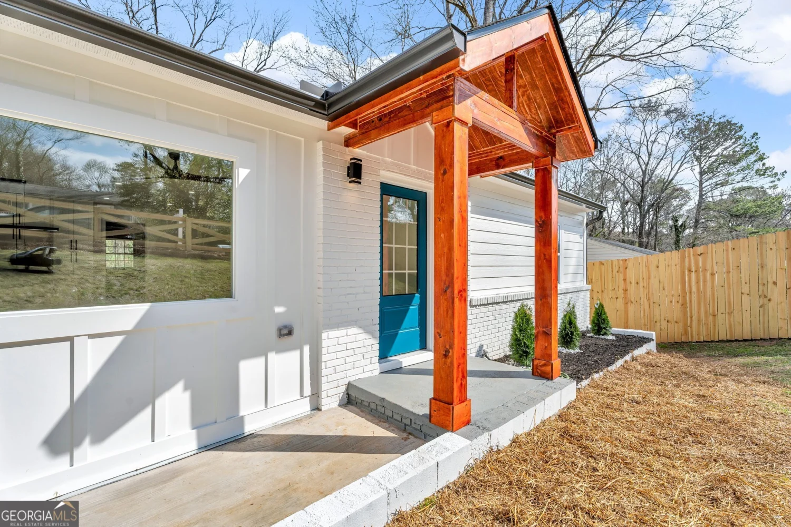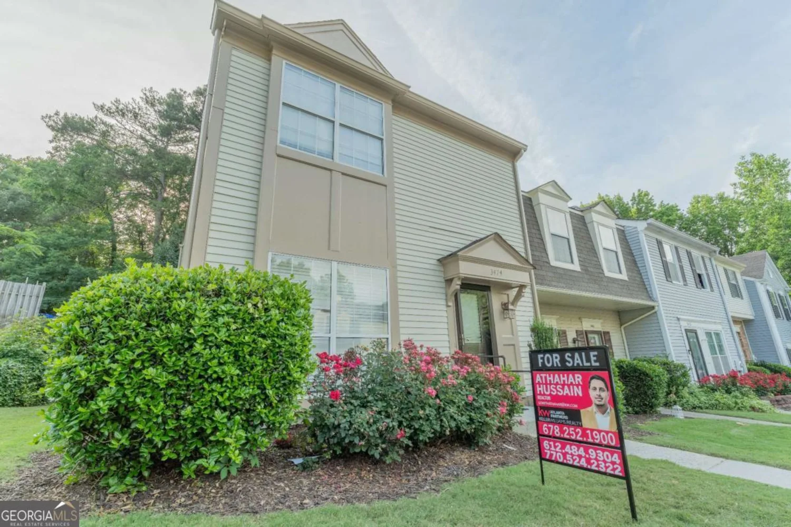718 dalvigney street nwAtlanta, GA 30318
718 dalvigney street nwAtlanta, GA 30318
Description
Location and value describe this cute cottage-style home just blocks from Mercedes-Benz Stadium & State Farm Arena. This home features 3 spacious bedrooms and 1 full bath. New Roof, new Luxury Vinyl Flooring, fresh custom paint, and new HVAC!! Owner occupy or a Great Investment Opportunity. Large living room, dining room, and kitchen with private entry. This open floor plan combines convenience, charm, and affordability just waiting for the perfect buyer. Will not last. Motivated seller. Welcome home to this hidden gem!
Property Details for 718 Dalvigney Street NW
- Subdivision ComplexNone
- Architectural StyleBungalow/Cottage, Ranch
- Num Of Parking Spaces2
- Parking FeaturesKitchen Level, Parking Pad
- Property AttachedYes
- Waterfront FeaturesNo Dock Or Boathouse
LISTING UPDATED:
- StatusPending
- MLS #10456615
- Days on Site52
- Taxes$1,808 / year
- MLS TypeResidential
- Year Built1996
- Lot Size0.09 Acres
- CountryFulton
LISTING UPDATED:
- StatusPending
- MLS #10456615
- Days on Site52
- Taxes$1,808 / year
- MLS TypeResidential
- Year Built1996
- Lot Size0.09 Acres
- CountryFulton
Building Information for 718 Dalvigney Street NW
- StoriesOne
- Year Built1996
- Lot Size0.0920 Acres
Payment Calculator
Term
Interest
Home Price
Down Payment
The Payment Calculator is for illustrative purposes only. Read More
Property Information for 718 Dalvigney Street NW
Summary
Location and General Information
- Community Features: None
- Directions: I75 South, take exit 252 Us-41/Northside Dr, keep left onto US-41 toward Mercedes-Benz Stadium, keep right onto US 41 toward Mercedes-Benz Stadium, turn right onto Northside Dr, turn right onto Donal Lee Hollowell Pkwy, turn left onto Echo St, turn right onto Dalvigney St, the house is on your left.
- Coordinates: 33.770568,-84.410862
School Information
- Elementary School: Hollis Innovation Academy
- Middle School: David T Howard
- High School: Washington
Taxes and HOA Information
- Parcel Number: 14 011100030020
- Tax Year: 2024
- Association Fee Includes: None
Virtual Tour
Parking
- Open Parking: Yes
Interior and Exterior Features
Interior Features
- Cooling: Ceiling Fan(s), Central Air, Zoned
- Heating: Central, Forced Air, Natural Gas, Zoned
- Appliances: Dishwasher, Electric Water Heater, Refrigerator
- Basement: Crawl Space
- Flooring: Laminate, Vinyl
- Interior Features: High Ceilings, Master On Main Level, Roommate Plan, Split Bedroom Plan
- Levels/Stories: One
- Window Features: Double Pane Windows
- Main Bedrooms: 3
- Bathrooms Total Integer: 1
- Main Full Baths: 1
- Bathrooms Total Decimal: 1
Exterior Features
- Accessibility Features: Accessible Approach with Ramp
- Construction Materials: Press Board
- Fencing: Back Yard, Chain Link, Front Yard
- Roof Type: Composition
- Laundry Features: In Hall
- Pool Private: No
Property
Utilities
- Sewer: Public Sewer
- Utilities: Electricity Available, High Speed Internet, Natural Gas Available, Sewer Available, Water Available
- Water Source: Public
Property and Assessments
- Home Warranty: Yes
- Property Condition: Resale
Green Features
Lot Information
- Above Grade Finished Area: 1056
- Common Walls: No Common Walls
- Lot Features: Level, Private
- Waterfront Footage: No Dock Or Boathouse
Multi Family
- Number of Units To Be Built: Square Feet
Rental
Rent Information
- Land Lease: Yes
Public Records for 718 Dalvigney Street NW
Tax Record
- 2024$1,808.00 ($150.67 / month)
Home Facts
- Beds3
- Baths1
- Total Finished SqFt1,056 SqFt
- Above Grade Finished1,056 SqFt
- StoriesOne
- Lot Size0.0920 Acres
- StyleSingle Family Residence
- Year Built1996
- APN14 011100030020
- CountyFulton


