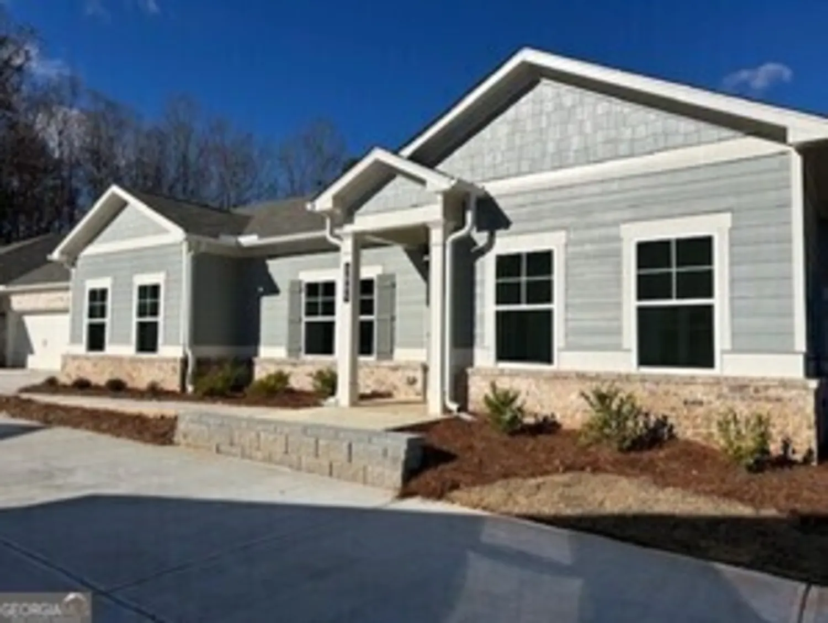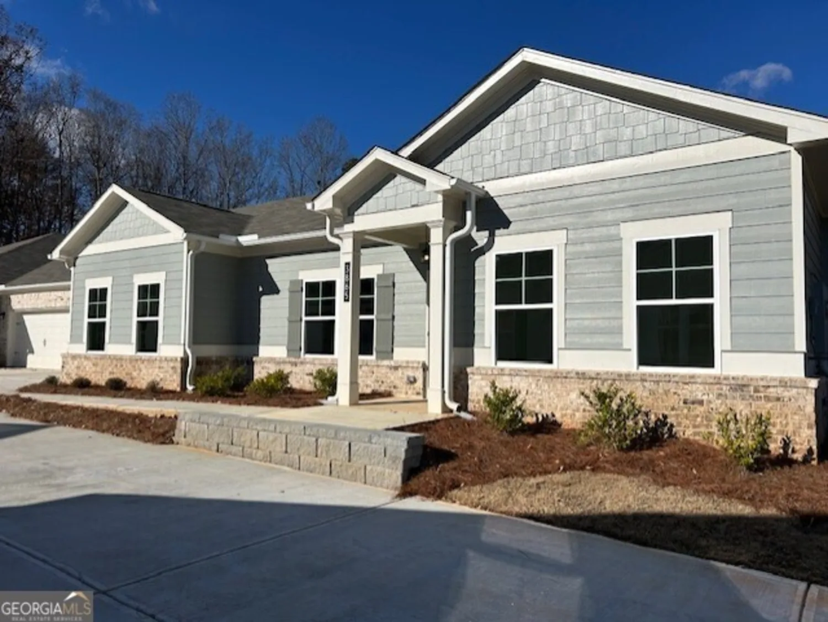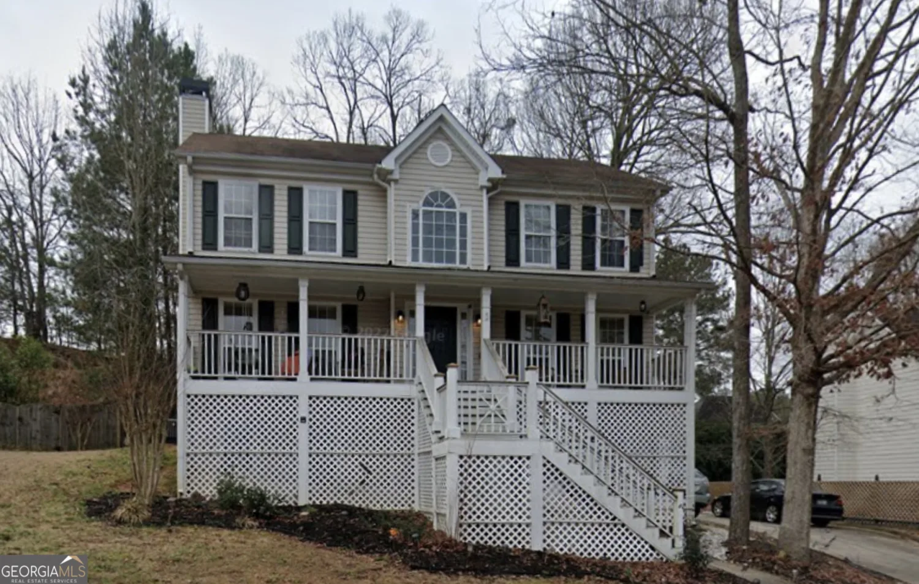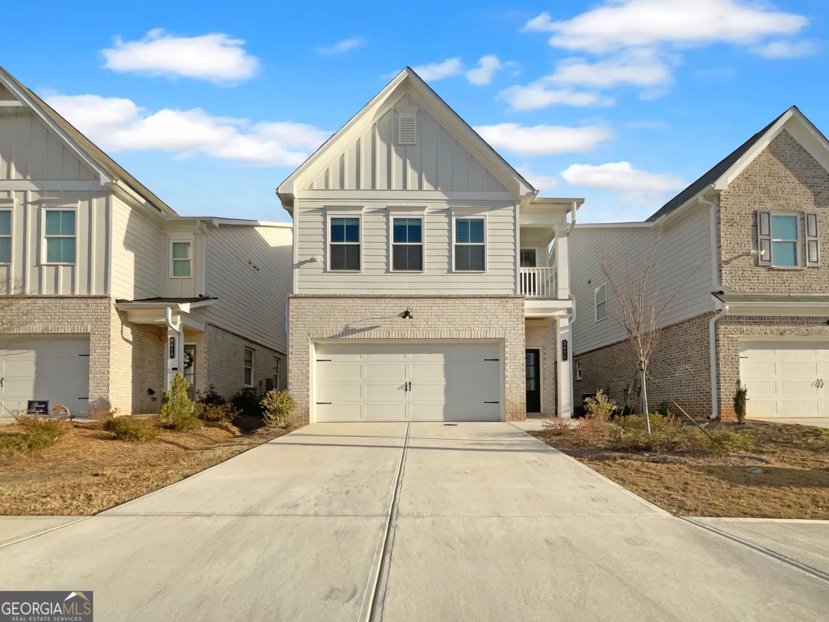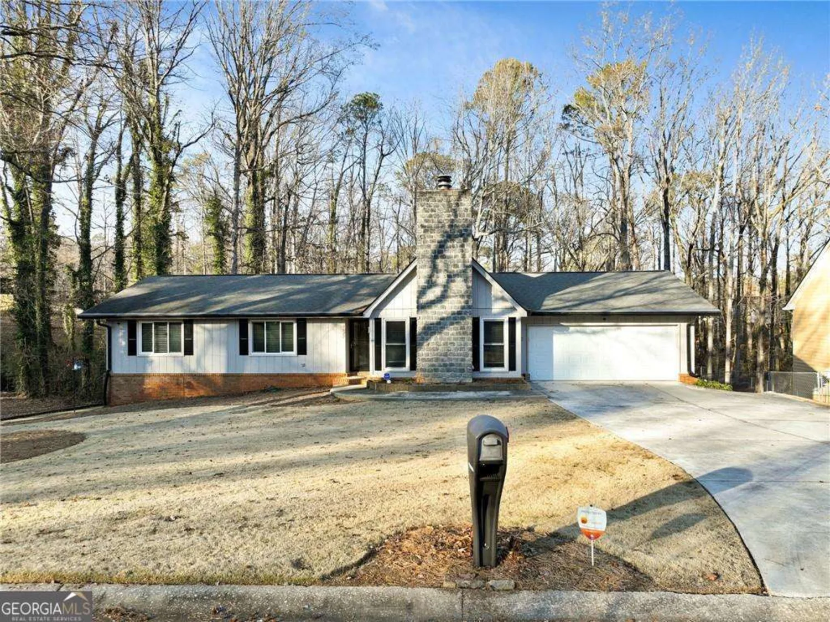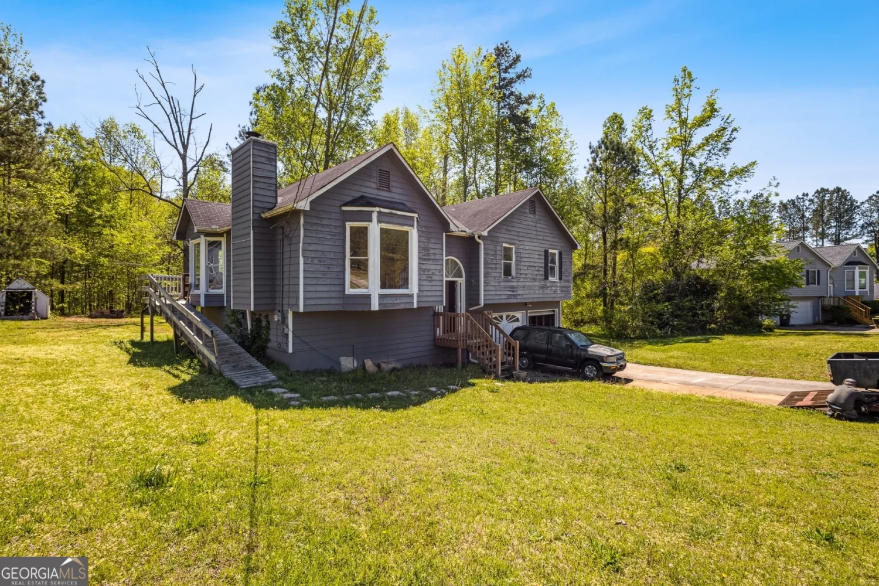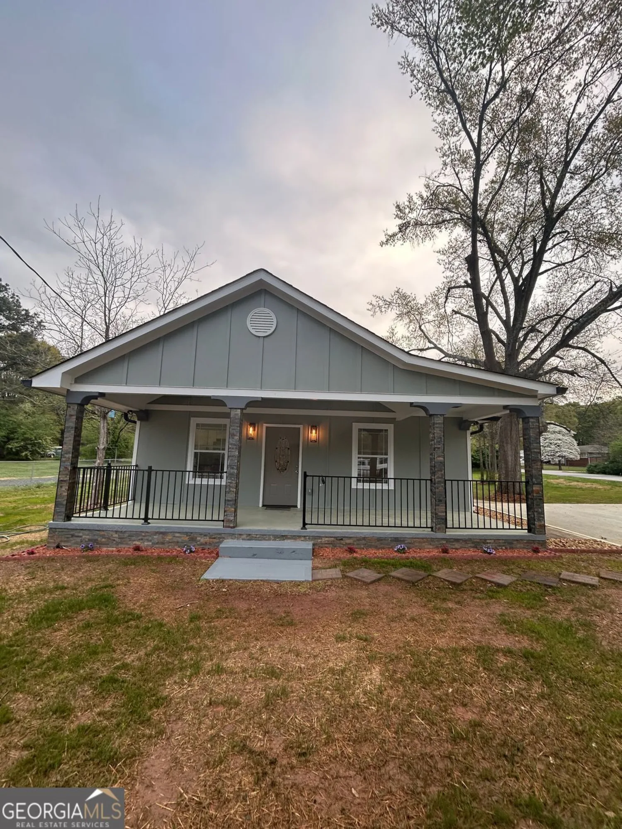4138 hickory drivePowder Springs, GA 30127
4138 hickory drivePowder Springs, GA 30127
Description
Back on Market at no fault of seller! Home has a very clean inspection report that my seller will gladly share at no cost to your buyer with an accepted offer! Welcome to tranquility while being inside your own HOME! The front yard and the backyard bloom like no other during spring and summer, fully flat yard and oversized back deck, to boot!- A true entertainers dream come true. New LVP throughout, new granite, lovely floor plan and an all around great home! She's located in a super cute neighborhood at a GREAT price! Previous agent had the home listed and inspected but was forced to sell the home at a distressed rate due to a contingency clause on the purchase of their new home- their loss is your gain!- mostly all items have been addressed from the inspection as well as fresh paint, new LVP flooring, New Granite and new lighting fixtures! - she's a super cutie! We look forward to you viewing!
Property Details for 4138 Hickory Drive
- Subdivision ComplexScott Estates
- Architectural StyleBrick 4 Side
- Parking FeaturesCarport
- Property AttachedNo
LISTING UPDATED:
- StatusActive
- MLS #10456933
- Days on Site54
- Taxes$4,764.34 / year
- MLS TypeResidential
- Year Built1964
- Lot Size0.52 Acres
- CountryCobb
LISTING UPDATED:
- StatusActive
- MLS #10456933
- Days on Site54
- Taxes$4,764.34 / year
- MLS TypeResidential
- Year Built1964
- Lot Size0.52 Acres
- CountryCobb
Building Information for 4138 Hickory Drive
- StoriesOne
- Year Built1964
- Lot Size0.5200 Acres
Payment Calculator
Term
Interest
Home Price
Down Payment
The Payment Calculator is for illustrative purposes only. Read More
Property Information for 4138 Hickory Drive
Summary
Location and General Information
- Community Features: None
- Directions: GPS
- Coordinates: 33.868531,-84.674684
School Information
- Elementary School: Compton
- Middle School: Tapp
- High School: Mceachern
Taxes and HOA Information
- Parcel Number: 19079900290
- Tax Year: 23
- Association Fee Includes: None
Virtual Tour
Parking
- Open Parking: No
Interior and Exterior Features
Interior Features
- Cooling: Central Air
- Heating: Central
- Appliances: Microwave, Oven/Range (Combo)
- Basement: None
- Flooring: Vinyl
- Interior Features: Double Vanity, Master On Main Level
- Levels/Stories: One
- Main Bedrooms: 3
- Bathrooms Total Integer: 2
- Main Full Baths: 2
- Bathrooms Total Decimal: 2
Exterior Features
- Construction Materials: Brick
- Roof Type: Composition
- Laundry Features: Other
- Pool Private: No
Property
Utilities
- Sewer: Public Sewer
- Utilities: Electricity Available, Water Available
- Water Source: Public
Property and Assessments
- Home Warranty: Yes
- Property Condition: Resale
Green Features
Lot Information
- Above Grade Finished Area: 1562
- Lot Features: Level
Multi Family
- Number of Units To Be Built: Square Feet
Rental
Rent Information
- Land Lease: Yes
Public Records for 4138 Hickory Drive
Tax Record
- 23$4,764.34 ($397.03 / month)
Home Facts
- Beds3
- Baths2
- Total Finished SqFt1,562 SqFt
- Above Grade Finished1,562 SqFt
- StoriesOne
- Lot Size0.5200 Acres
- StyleSingle Family Residence
- Year Built1964
- APN19079900290
- CountyCobb
- Fireplaces1


