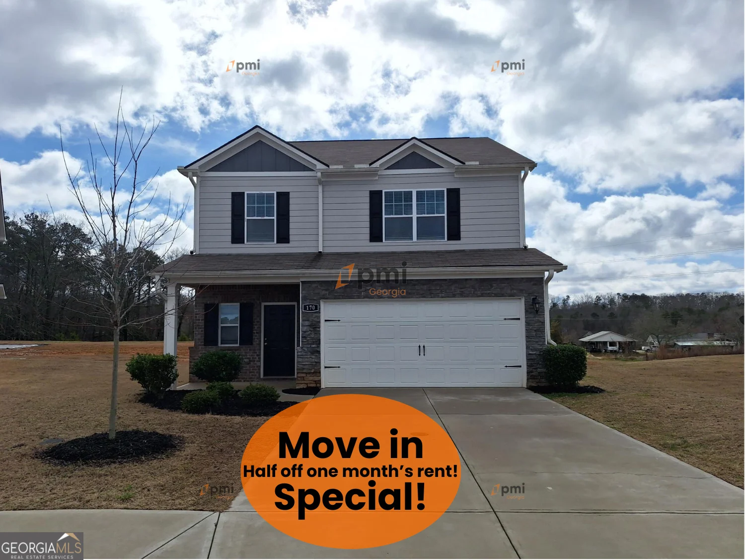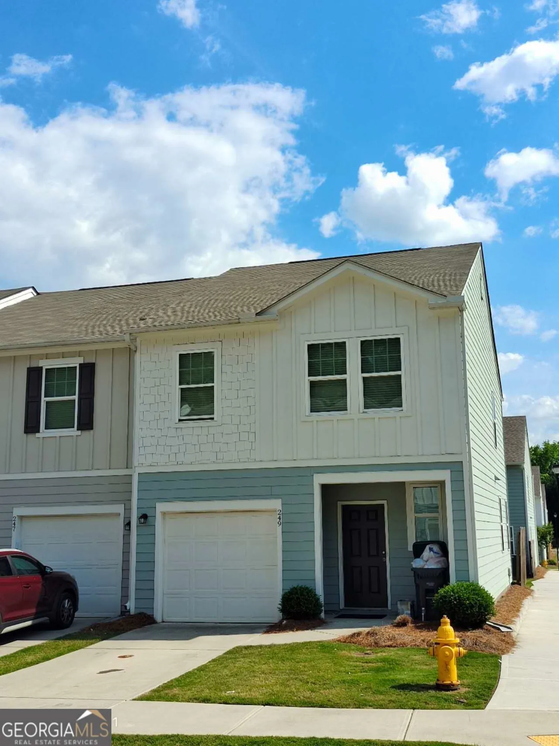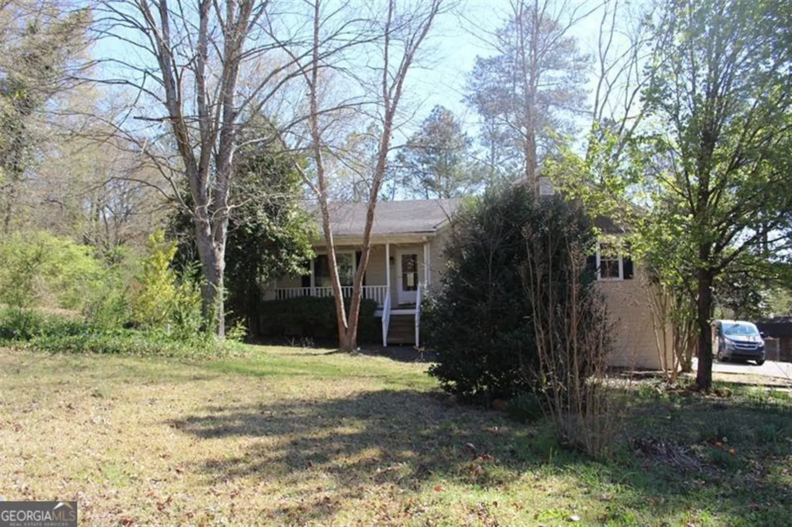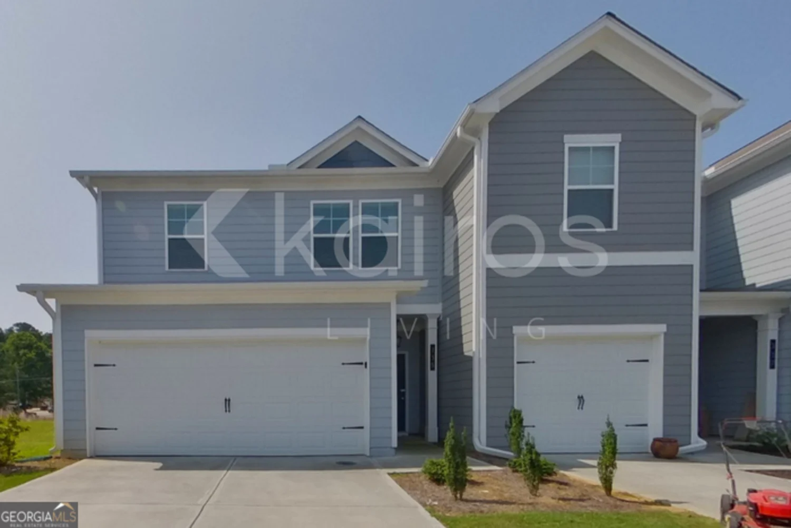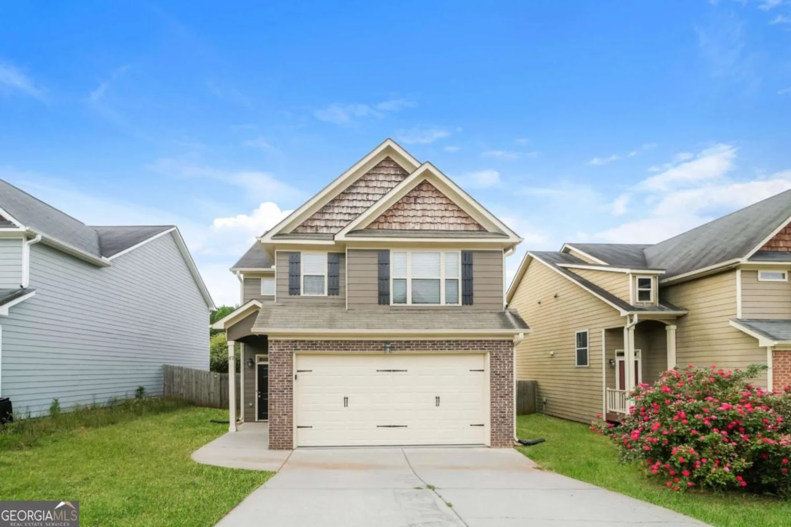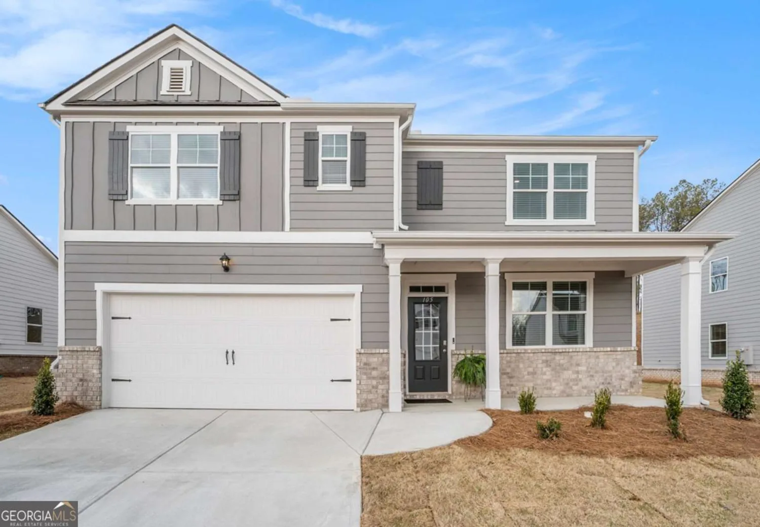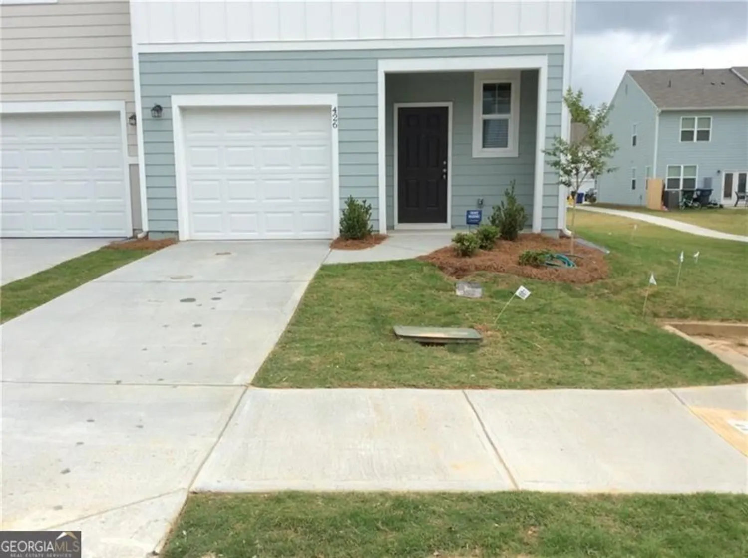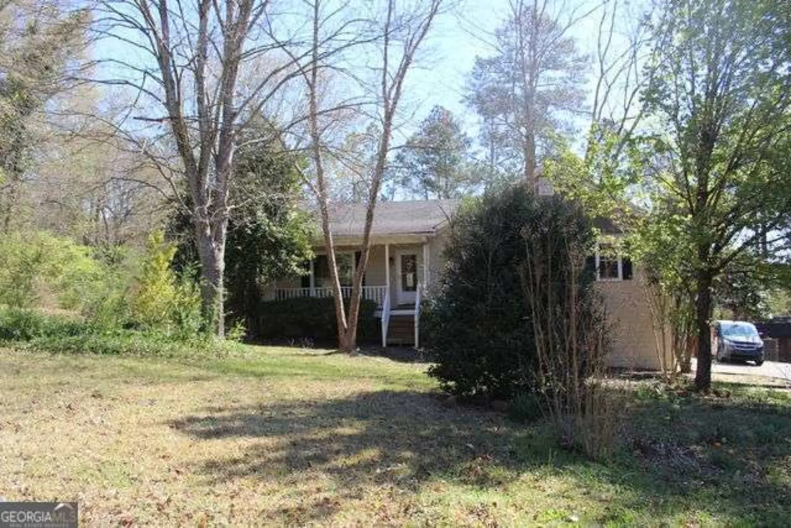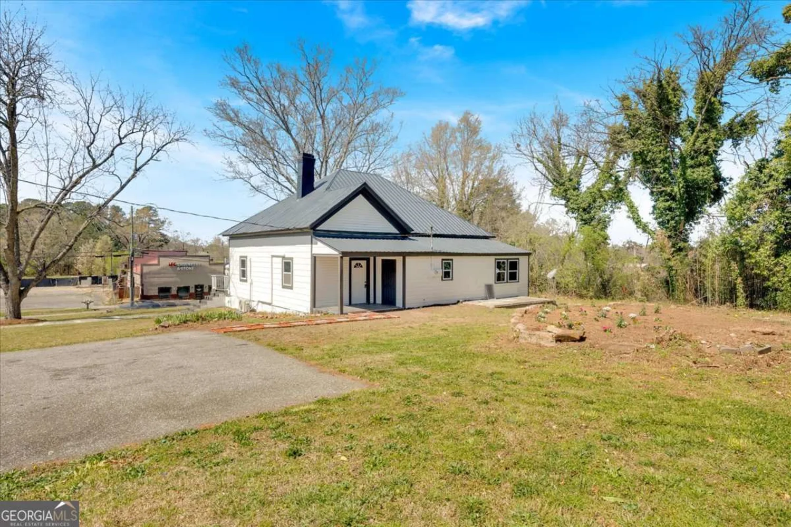381 etowah driveCartersville, GA 30120
381 etowah driveCartersville, GA 30120
Description
Beautiful, well maintained brick ranch home in Cartersville City limits and in Cartersville School District. Close to shopping and walking distance to downtown and Delinger Park. Screened in back porch/sunroom with patio that overlooks fantastic level, fenced backyard. Storage building for lawnmowers, tools etc. Minimum lease term 12 months. Available March 4, 2025.
Property Details for 381 Etowah Drive
- Subdivision Complexnone
- Architectural StyleBrick 4 Side, Ranch
- ExteriorOther
- Num Of Parking Spaces2
- Parking FeaturesAttached, Garage, Garage Door Opener, Kitchen Level, RV/Boat Parking
- Property AttachedYes
- Waterfront FeaturesNo Dock Or Boathouse
LISTING UPDATED:
- StatusClosed
- MLS #10457040
- Days on Site21
- MLS TypeResidential Lease
- Year Built1996
- Lot Size0.56 Acres
- CountryBartow
LISTING UPDATED:
- StatusClosed
- MLS #10457040
- Days on Site21
- MLS TypeResidential Lease
- Year Built1996
- Lot Size0.56 Acres
- CountryBartow
Building Information for 381 Etowah Drive
- StoriesOne
- Year Built1996
- Lot Size0.5600 Acres
Payment Calculator
Term
Interest
Home Price
Down Payment
The Payment Calculator is for illustrative purposes only. Read More
Property Information for 381 Etowah Drive
Summary
Location and General Information
- Community Features: None
- Directions: Take 41 South/Joe Frank Harris Pkwy from Cartersville. Turn right onto S. Bridge Dr, to right at Cody J's onto Old Mill Rd. At light, turn left onto Etowah Dr. Home on right.
- Coordinates: 34.145378,-84.811189
School Information
- Elementary School: Cartersville Primary/Elementar
- Middle School: Cartersville
- High School: Cartersville
Taxes and HOA Information
- Parcel Number: C0370001024
- Association Fee Includes: None
Virtual Tour
Parking
- Open Parking: No
Interior and Exterior Features
Interior Features
- Cooling: Ceiling Fan(s), Central Air, Electric
- Heating: Electric
- Appliances: Dishwasher, Disposal, Microwave, Oven/Range (Combo), Refrigerator
- Basement: Crawl Space
- Fireplace Features: Family Room
- Flooring: Carpet, Hardwood, Tile, Vinyl
- Interior Features: Master On Main Level, Roommate Plan, Entrance Foyer, Vaulted Ceiling(s)
- Levels/Stories: One
- Window Features: Window Treatments
- Kitchen Features: Breakfast Area, Pantry
- Main Bedrooms: 3
- Bathrooms Total Integer: 2
- Main Full Baths: 2
- Bathrooms Total Decimal: 2
Exterior Features
- Construction Materials: Brick
- Fencing: Back Yard, Fenced
- Patio And Porch Features: Deck, Porch, Screened
- Roof Type: Composition
- Security Features: Security System, Smoke Detector(s)
- Laundry Features: In Hall
- Pool Private: No
- Other Structures: Outbuilding
Property
Utilities
- Sewer: Public Sewer
- Utilities: Cable Available, Electricity Available, High Speed Internet, Phone Available
- Water Source: Public
- Electric: 220 Volts
Property and Assessments
- Home Warranty: No
- Property Condition: Resale
Green Features
Lot Information
- Above Grade Finished Area: 1592
- Common Walls: No Common Walls
- Lot Features: Level
- Waterfront Footage: No Dock Or Boathouse
Multi Family
- Number of Units To Be Built: Square Feet
Rental
Rent Information
- Land Lease: No
Public Records for 381 Etowah Drive
Home Facts
- Beds3
- Baths2
- Total Finished SqFt1,592 SqFt
- Above Grade Finished1,592 SqFt
- StoriesOne
- Lot Size0.5600 Acres
- StyleSingle Family Residence
- Year Built1996
- APNC0370001024
- CountyBartow
- Fireplaces1


