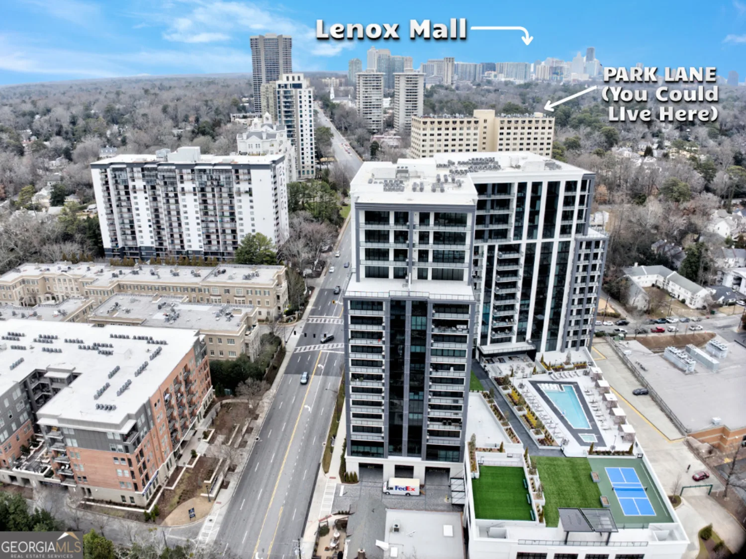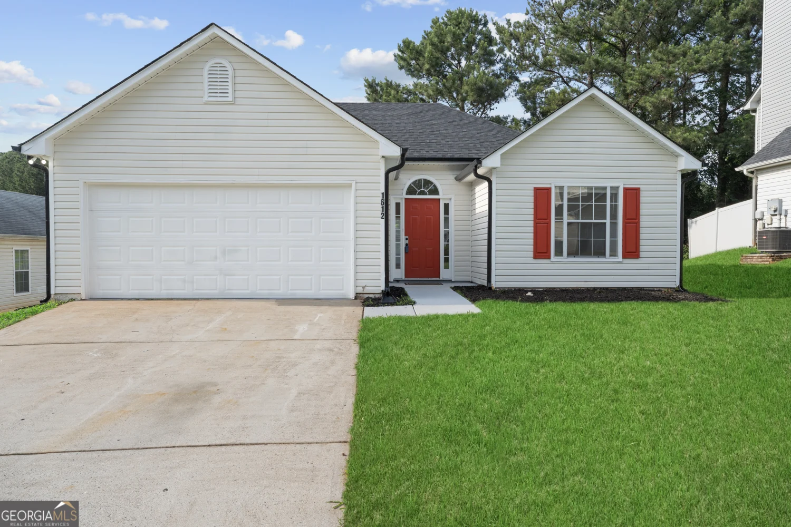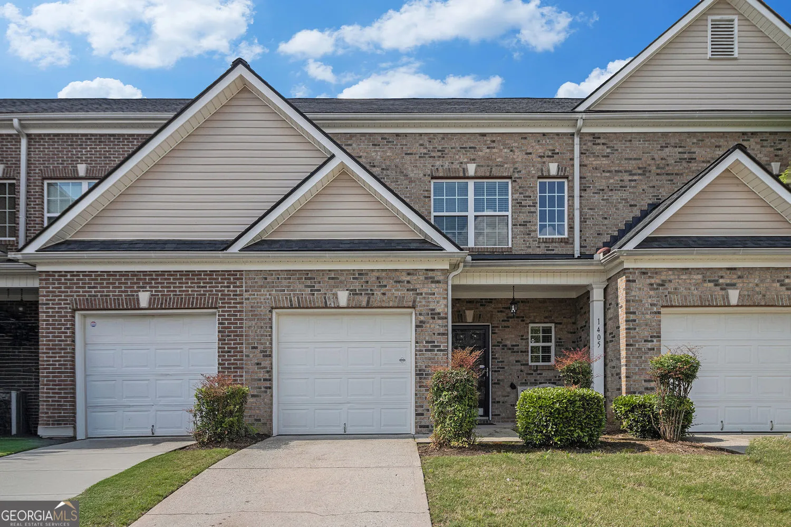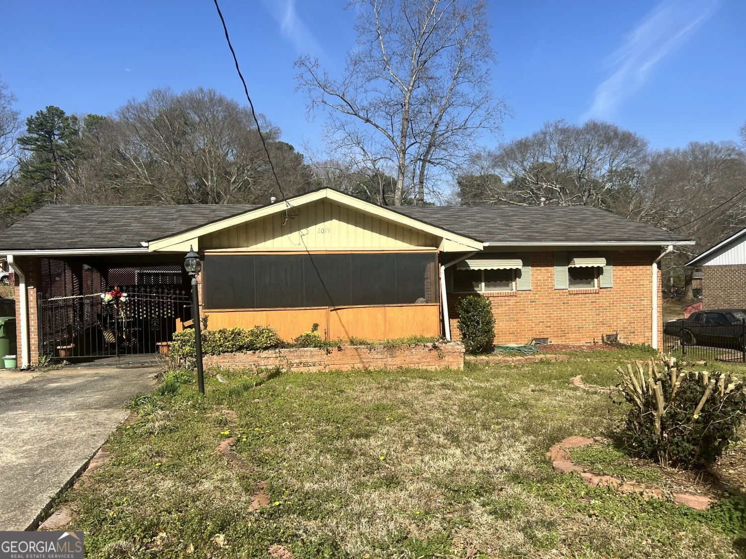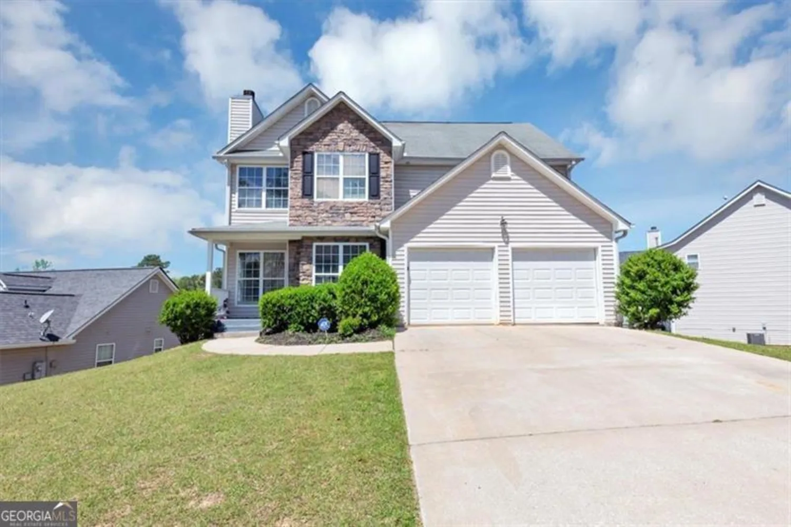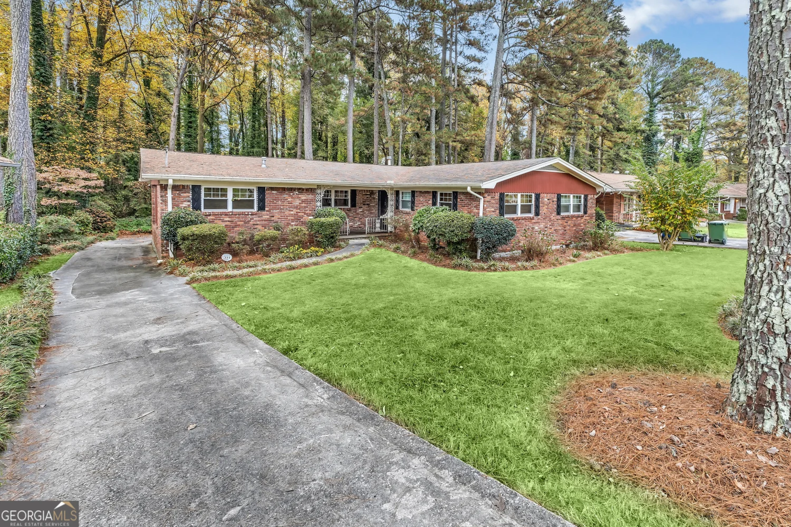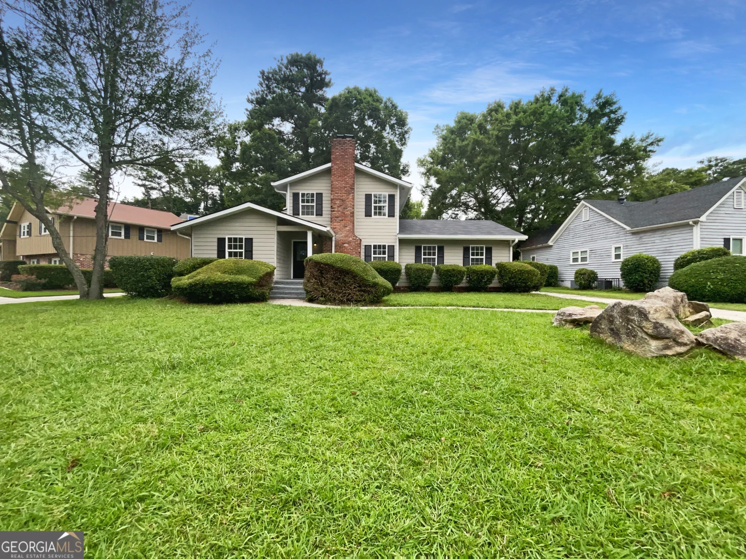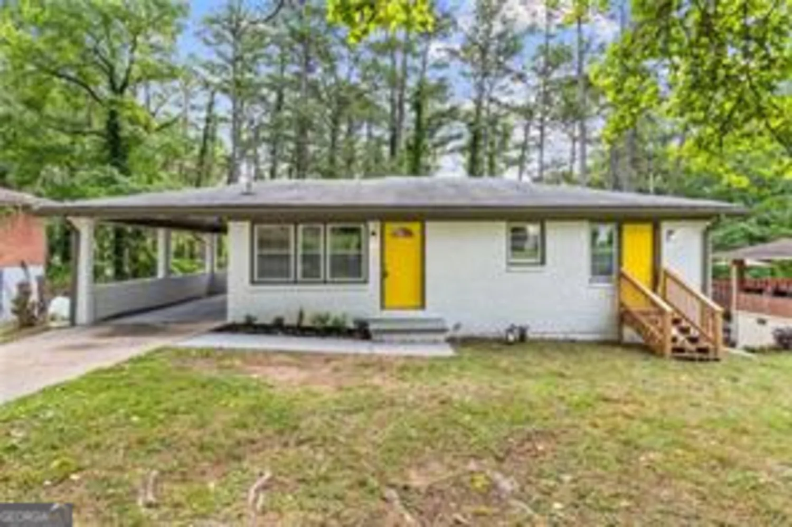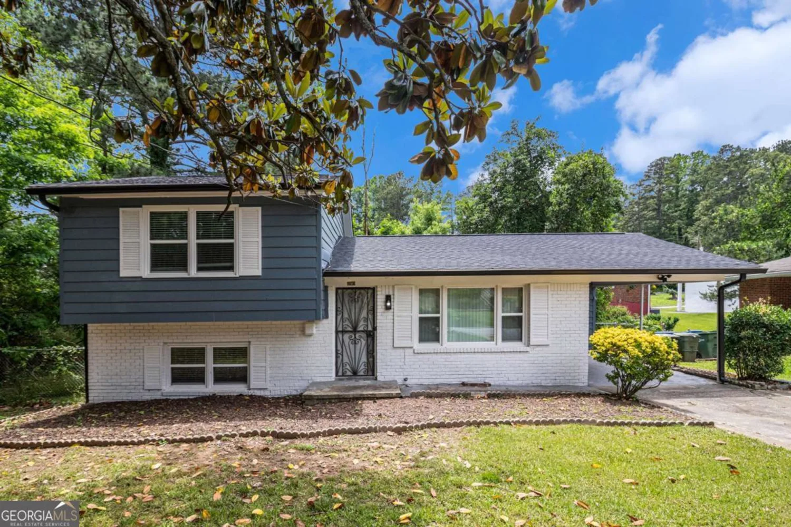2825 middleburg driveAtlanta, GA 30349
2825 middleburg driveAtlanta, GA 30349
Description
Welcome home to this beautifully updated 3-bedroom, 2-bath gem, offering the perfect blend of comfort and modern touches. Freshly painted interiors create a bright and inviting atmosphere, while new flooring enhances the cozy yet stylish appeal throughout. The kitchen boasts brand-new countertops, providing a sleek and functional space for cooking and entertaining. Enjoy a well-designed layout with spacious bedrooms, updated bathrooms, and plenty of natural light. The inviting living area is perfect for relaxing or hosting guests. Speaking of guests...Step outside to a flat lovely yard, ideal for outdoor activities, cooking out, or simply enjoying the fresh air. This move-in-ready home is a must-see! Don't miss the opportunity to make it yours-schedule a showing today!
Property Details for 2825 Middleburg Drive
- Subdivision ComplexHILLANDALE
- Architectural StyleRanch
- Num Of Parking Spaces4
- Parking FeaturesOff Street
- Property AttachedYes
- Waterfront FeaturesNo Dock Or Boathouse
LISTING UPDATED:
- StatusActive
- MLS #10457277
- Days on Site98
- Taxes$2,251 / year
- MLS TypeResidential
- Year Built1972
- Lot Size0.22 Acres
- CountryFulton
LISTING UPDATED:
- StatusActive
- MLS #10457277
- Days on Site98
- Taxes$2,251 / year
- MLS TypeResidential
- Year Built1972
- Lot Size0.22 Acres
- CountryFulton
Building Information for 2825 Middleburg Drive
- StoriesOne
- Year Built1972
- Lot Size0.2220 Acres
Payment Calculator
Term
Interest
Home Price
Down Payment
The Payment Calculator is for illustrative purposes only. Read More
Property Information for 2825 Middleburg Drive
Summary
Location and General Information
- Community Features: Sidewalks, Street Lights, Tennis Court(s), Walk To Schools, Near Shopping
- Directions: GPS
- Coordinates: 33.591748,-84.484266
School Information
- Elementary School: Bethune
- Middle School: Mcnair
- High School: Banneker
Taxes and HOA Information
- Parcel Number: 13 012600030173
- Tax Year: 2024
- Association Fee Includes: None
- Tax Lot: 20
Virtual Tour
Parking
- Open Parking: No
Interior and Exterior Features
Interior Features
- Cooling: Ceiling Fan(s), Central Air
- Heating: Central, Forced Air, Natural Gas
- Appliances: Dishwasher, Microwave
- Basement: None
- Flooring: Laminate
- Interior Features: High Ceilings, Master On Main Level, Other
- Levels/Stories: One
- Other Equipment: Satellite Dish
- Kitchen Features: Breakfast Bar
- Main Bedrooms: 3
- Bathrooms Total Integer: 2
- Main Full Baths: 2
- Bathrooms Total Decimal: 2
Exterior Features
- Construction Materials: Brick
- Fencing: Back Yard, Chain Link, Fenced, Front Yard, Wood
- Roof Type: Composition
- Laundry Features: In Kitchen
- Pool Private: No
Property
Utilities
- Sewer: Public Sewer
- Utilities: Cable Available, Electricity Available, Natural Gas Available, Phone Available, Sewer Available, Water Available
- Water Source: Public
Property and Assessments
- Home Warranty: Yes
- Property Condition: Resale
Green Features
Lot Information
- Above Grade Finished Area: 1404
- Common Walls: No Common Walls
- Lot Features: Private
- Waterfront Footage: No Dock Or Boathouse
Multi Family
- Number of Units To Be Built: Square Feet
Rental
Rent Information
- Land Lease: Yes
Public Records for 2825 Middleburg Drive
Tax Record
- 2024$2,251.00 ($187.58 / month)
Home Facts
- Beds3
- Baths2
- Total Finished SqFt1,404 SqFt
- Above Grade Finished1,404 SqFt
- StoriesOne
- Lot Size0.2220 Acres
- StyleSingle Family Residence
- Year Built1972
- APN13 012600030173
- CountyFulton


