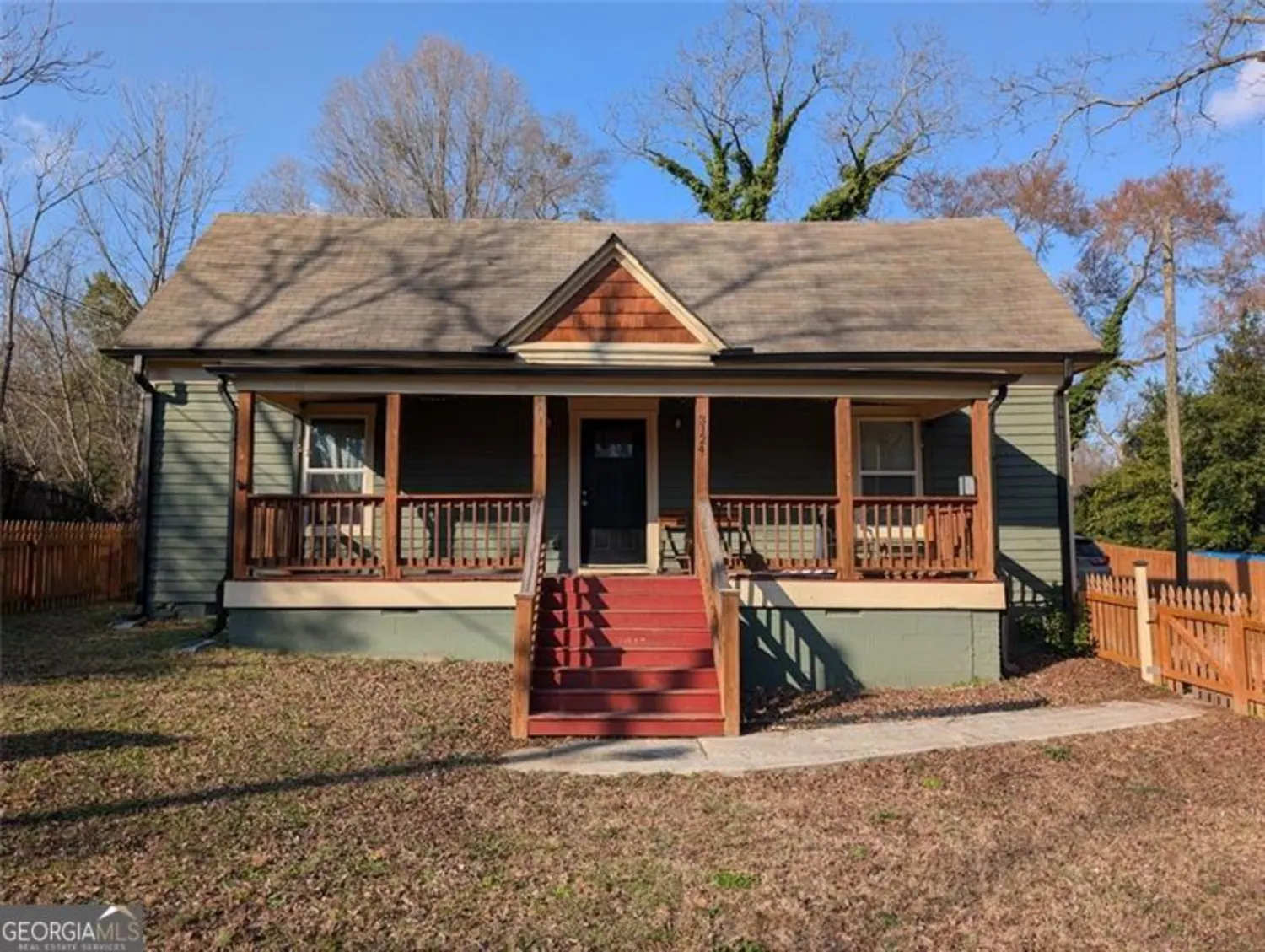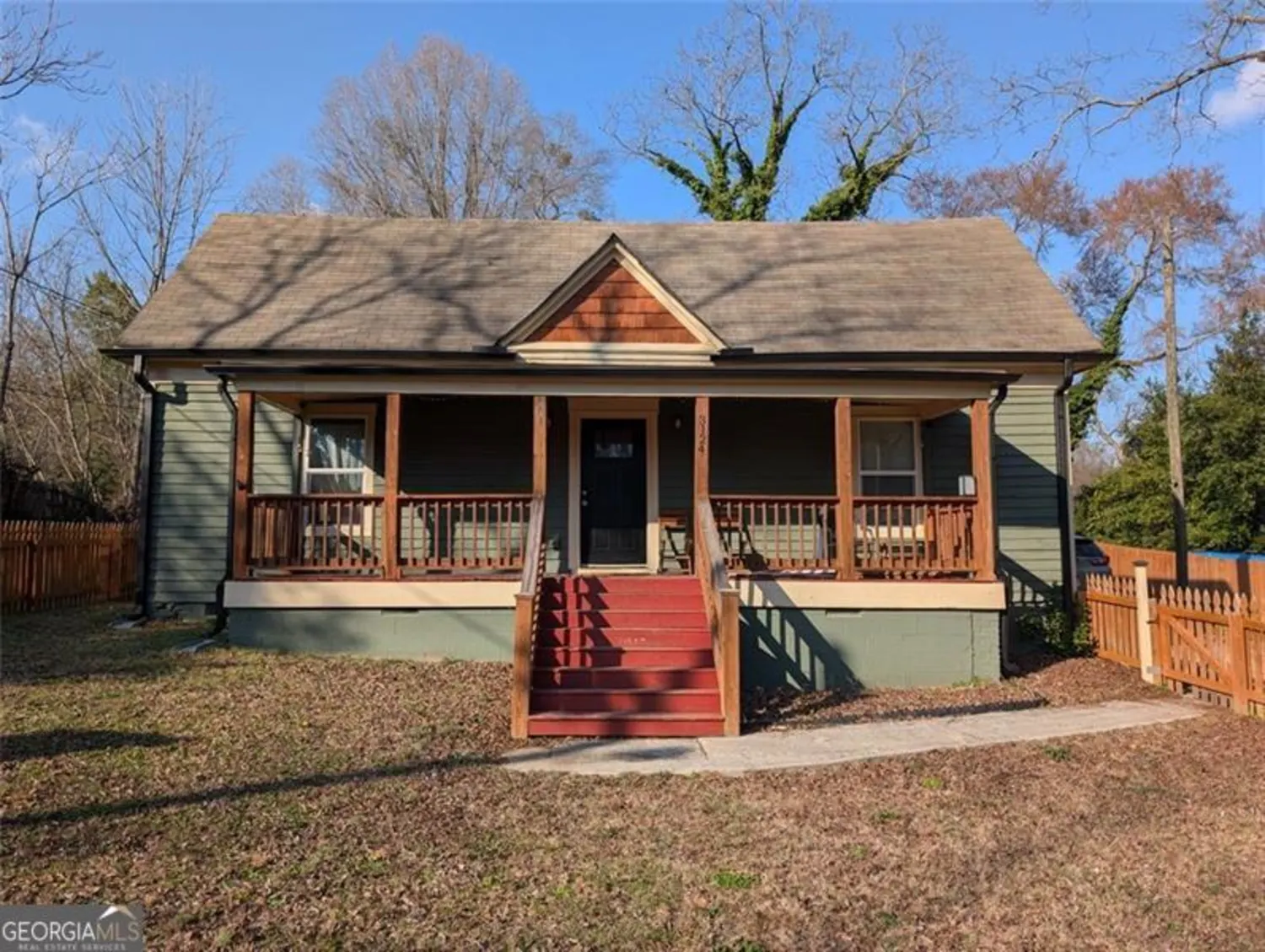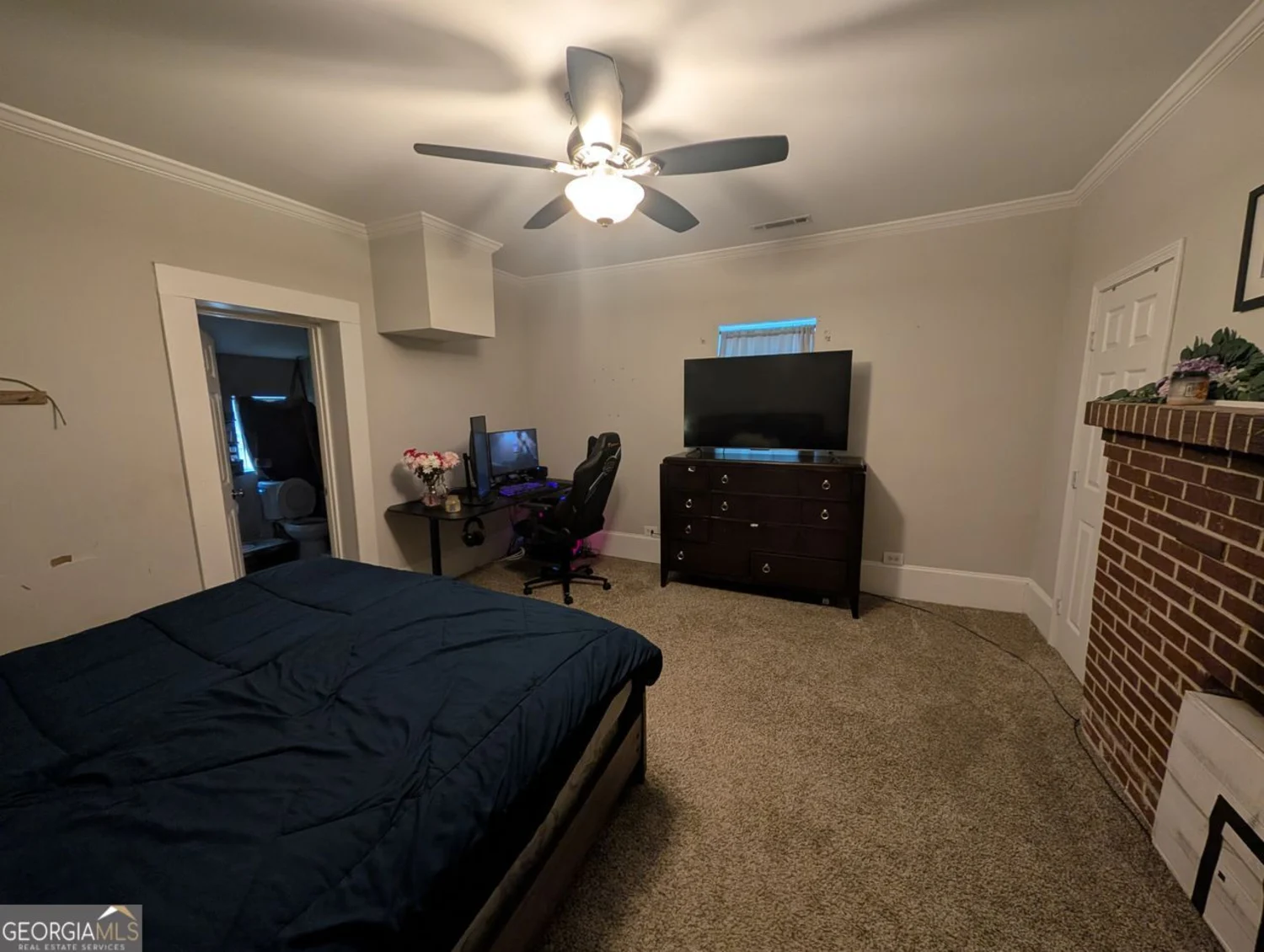3124 usher street nwCovington, GA 30014
3124 usher street nwCovington, GA 30014
Description
NEW PRICE! Conveniently located just minutes from I-20. Walk to Downtown Covington and enjoy all the city square has to offer or walk just a few minutes in the opposite direction to enjoy Turner Lake Park! Located immediately next to a public basketball court and playground. Adorable home with updated kitchen complete with breakfast bar and butcher block countertops. Three SPACIOUS bedrooms with a *fireplace in each room! Cute and comfortable front porch with fenced in front yard. Concrete back patio with LARGE fenced in backyard. Includes a recently added dog run on one end of the yard. *Fireplaces are not functional.
Property Details for 3124 USHER Street NW
- Subdivision ComplexNone
- Architectural StyleRanch
- Num Of Parking Spaces4
- Parking FeaturesOff Street, Parking Pad
- Property AttachedYes
LISTING UPDATED:
- StatusClosed
- MLS #10457284
- Days on Site77
- Taxes$2,573 / year
- MLS TypeResidential
- Year Built1933
- Lot Size0.25 Acres
- CountryNewton
LISTING UPDATED:
- StatusClosed
- MLS #10457284
- Days on Site77
- Taxes$2,573 / year
- MLS TypeResidential
- Year Built1933
- Lot Size0.25 Acres
- CountryNewton
Building Information for 3124 USHER Street NW
- StoriesOne
- Year Built1933
- Lot Size0.2500 Acres
Payment Calculator
Term
Interest
Home Price
Down Payment
The Payment Calculator is for illustrative purposes only. Read More
Property Information for 3124 USHER Street NW
Summary
Location and General Information
- Community Features: None
- Directions: GPS
- Coordinates: 33.597748,-83.866697
School Information
- Elementary School: Porterdale
- Middle School: Clements
- High School: Eastside
Taxes and HOA Information
- Parcel Number: C025000070017000
- Tax Year: 2024
- Association Fee Includes: None
Virtual Tour
Parking
- Open Parking: Yes
Interior and Exterior Features
Interior Features
- Cooling: Central Air
- Heating: Central
- Appliances: Dishwasher, Electric Water Heater, Microwave, Oven/Range (Combo)
- Basement: None
- Fireplace Features: Master Bedroom
- Flooring: Carpet, Hardwood, Vinyl
- Interior Features: Master On Main Level
- Levels/Stories: One
- Kitchen Features: Breakfast Bar, Pantry
- Main Bedrooms: 3
- Bathrooms Total Integer: 2
- Main Full Baths: 2
- Bathrooms Total Decimal: 2
Exterior Features
- Construction Materials: Wood Siding, Block
- Fencing: Back Yard, Privacy, Wood
- Patio And Porch Features: Porch
- Roof Type: Composition
- Laundry Features: In Hall
- Pool Private: No
- Other Structures: Kennel/Dog Run
Property
Utilities
- Sewer: Public Sewer
- Utilities: Electricity Available, Natural Gas Available, Sewer Connected, Water Available
- Water Source: Public
Property and Assessments
- Home Warranty: Yes
- Property Condition: Resale
Green Features
Lot Information
- Above Grade Finished Area: 1573
- Common Walls: No Common Walls
- Lot Features: Corner Lot, Level
Multi Family
- Number of Units To Be Built: Square Feet
Rental
Rent Information
- Land Lease: Yes
Public Records for 3124 USHER Street NW
Tax Record
- 2024$2,573.00 ($214.42 / month)
Home Facts
- Beds3
- Baths2
- Total Finished SqFt1,573 SqFt
- Above Grade Finished1,573 SqFt
- StoriesOne
- Lot Size0.2500 Acres
- StyleSingle Family Residence
- Year Built1933
- APNC025000070017000
- CountyNewton
- Fireplaces3
Similar Homes
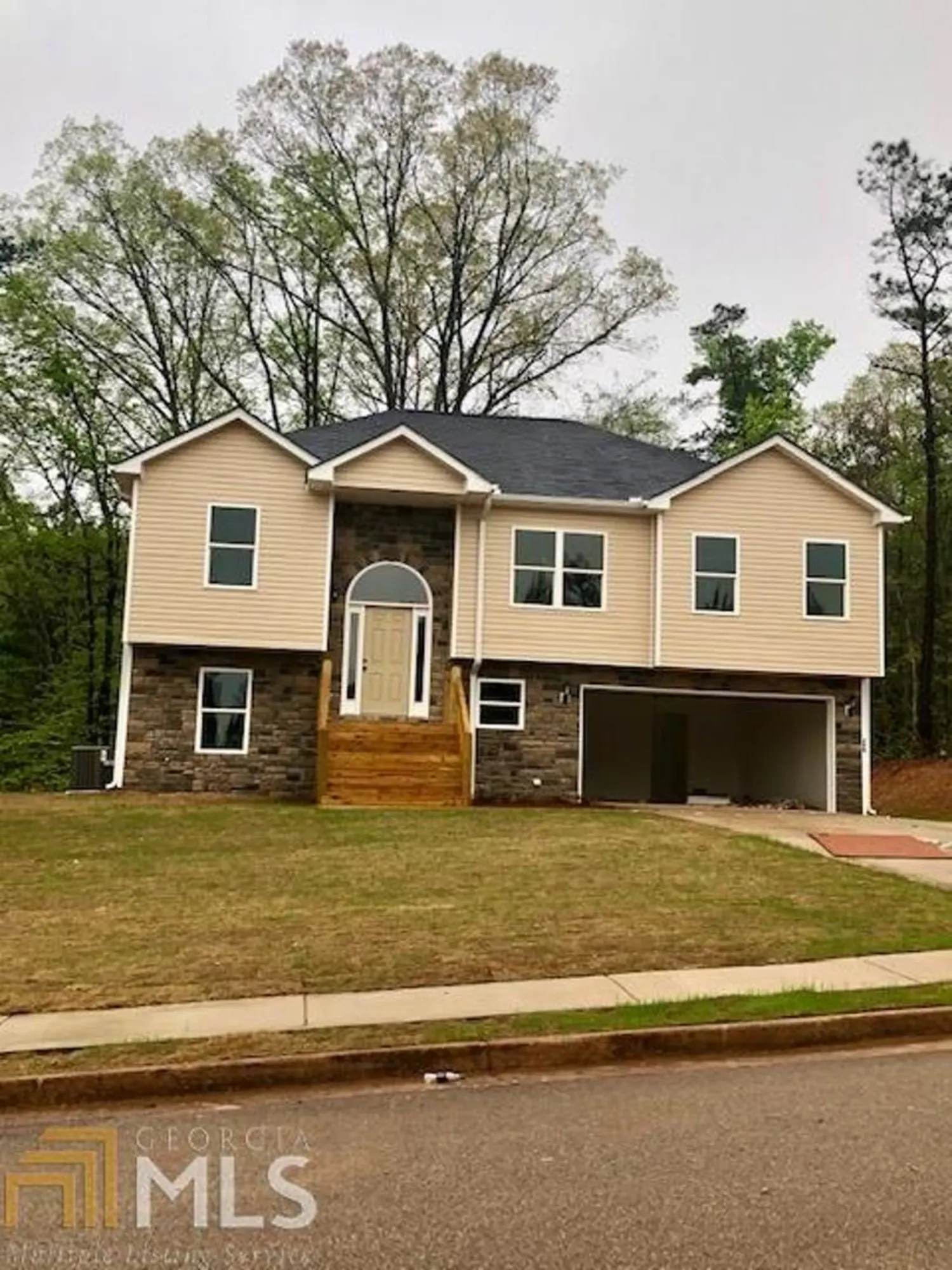
290 Oak Meadows Place
Covington, GA 30016
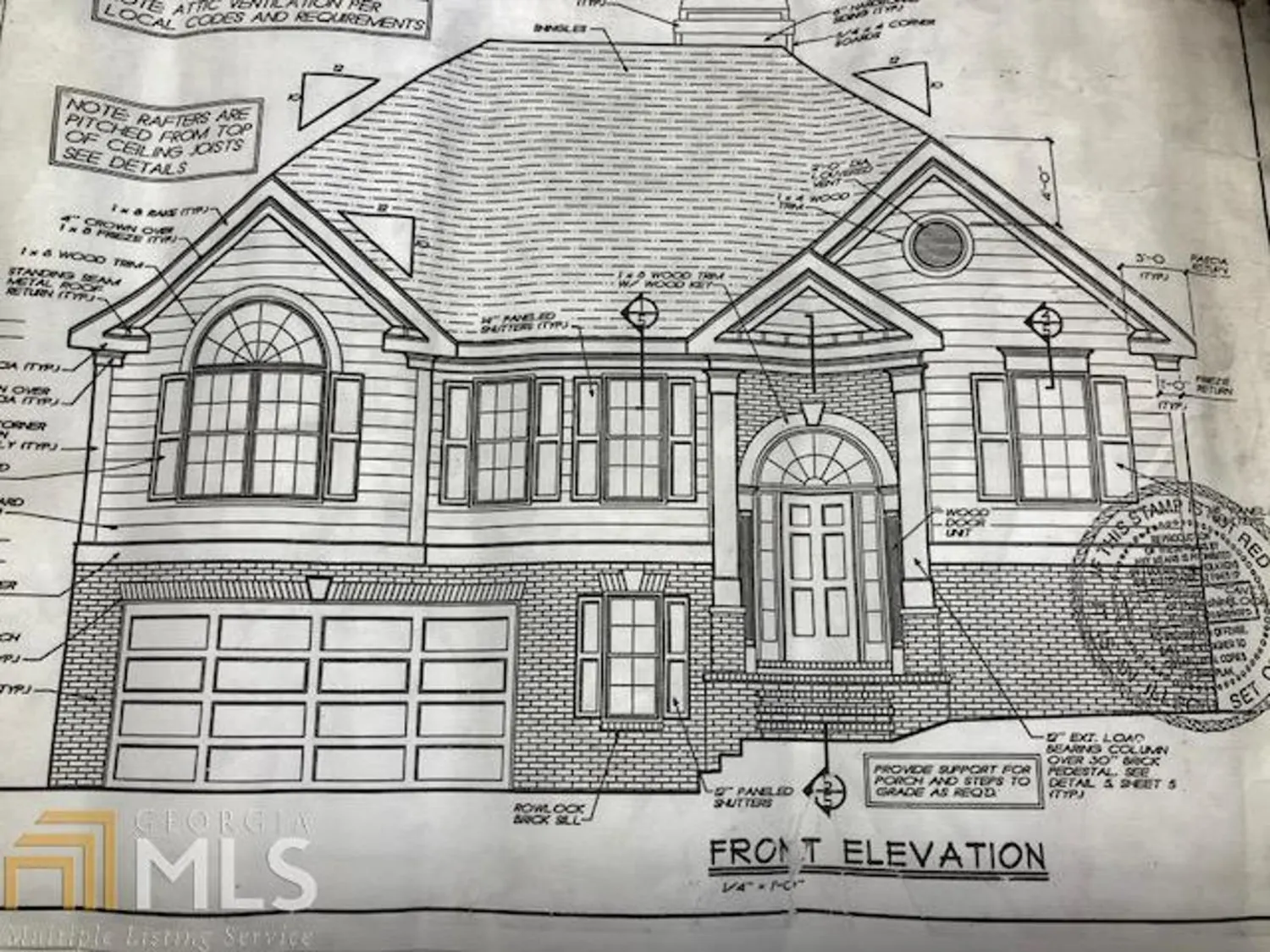
205 Oak Meadows Place
Covington, GA 30016
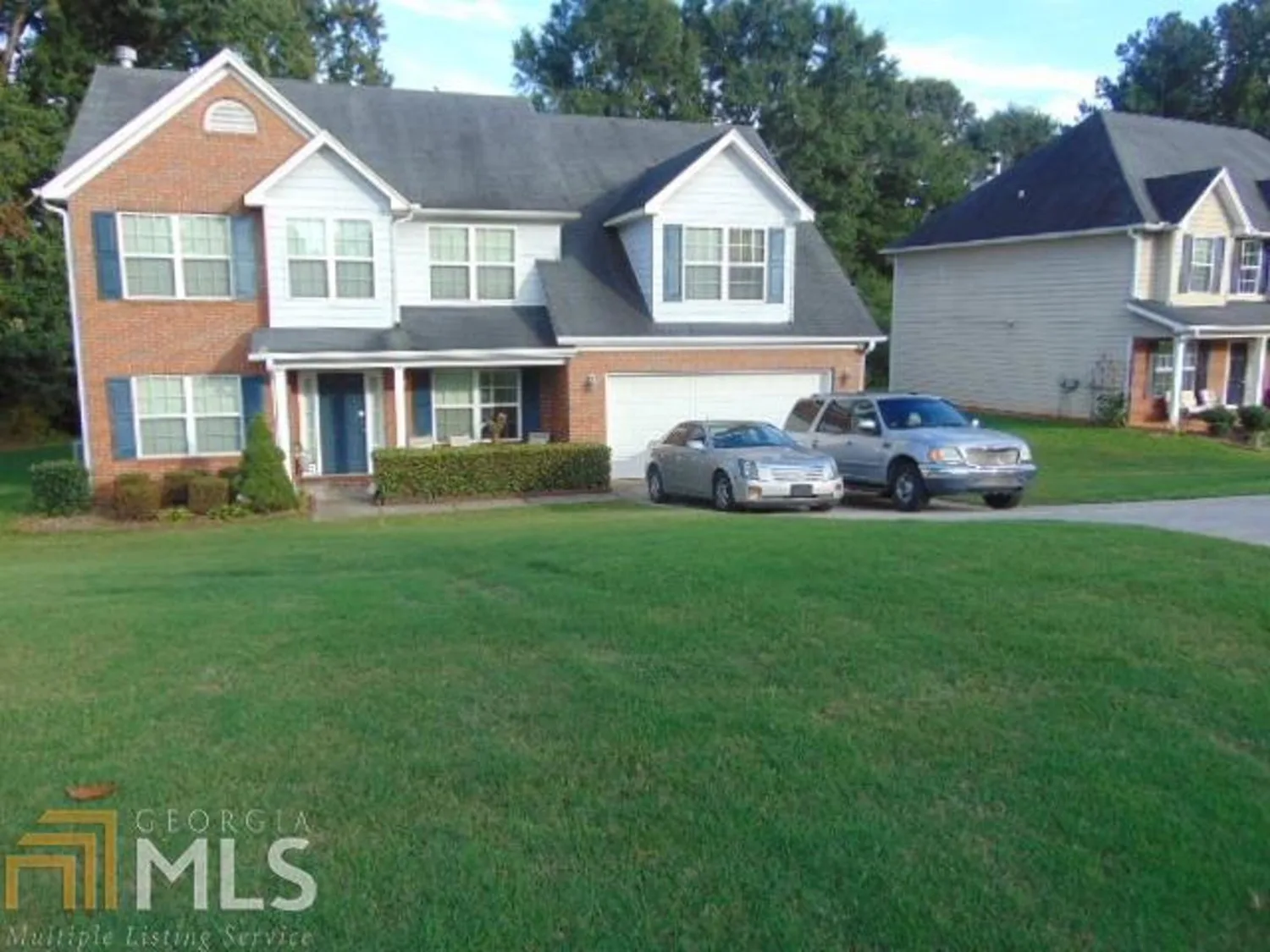
420 Shiver Boulevard
Covington, GA 30016
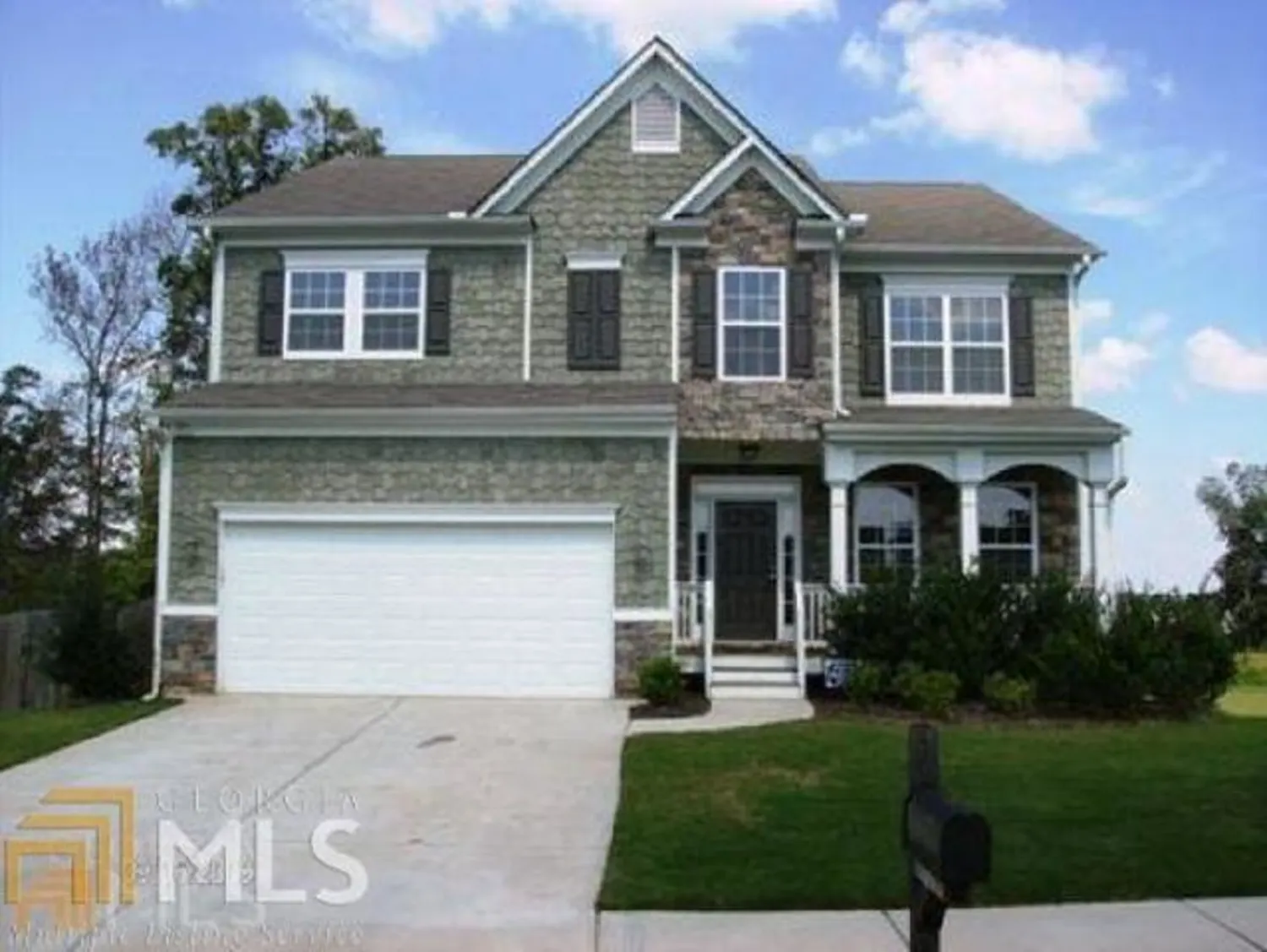
125 Rosemoore Drive
Covington, GA 30014
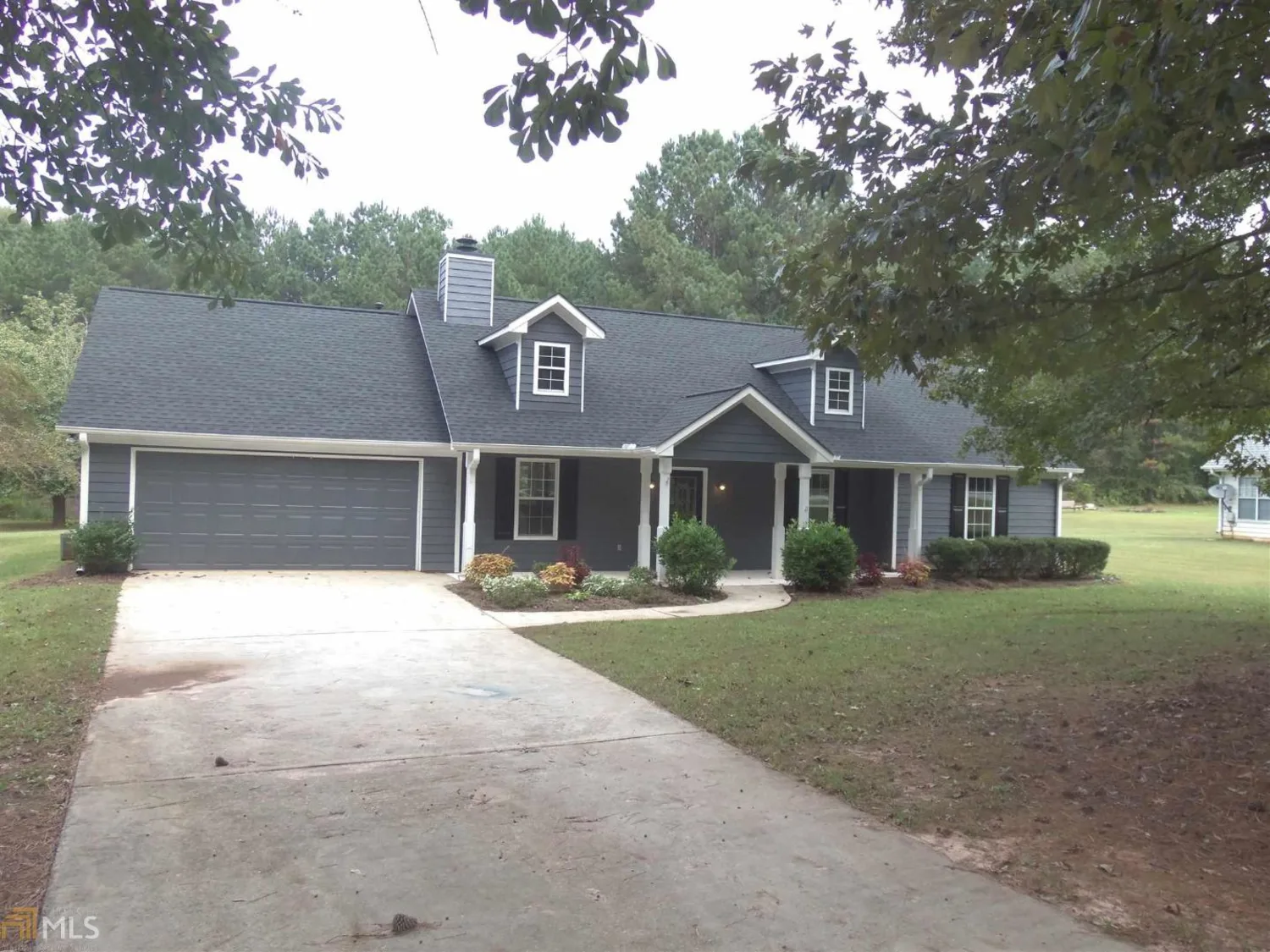
30 Sunset Court
Covington, GA 30016
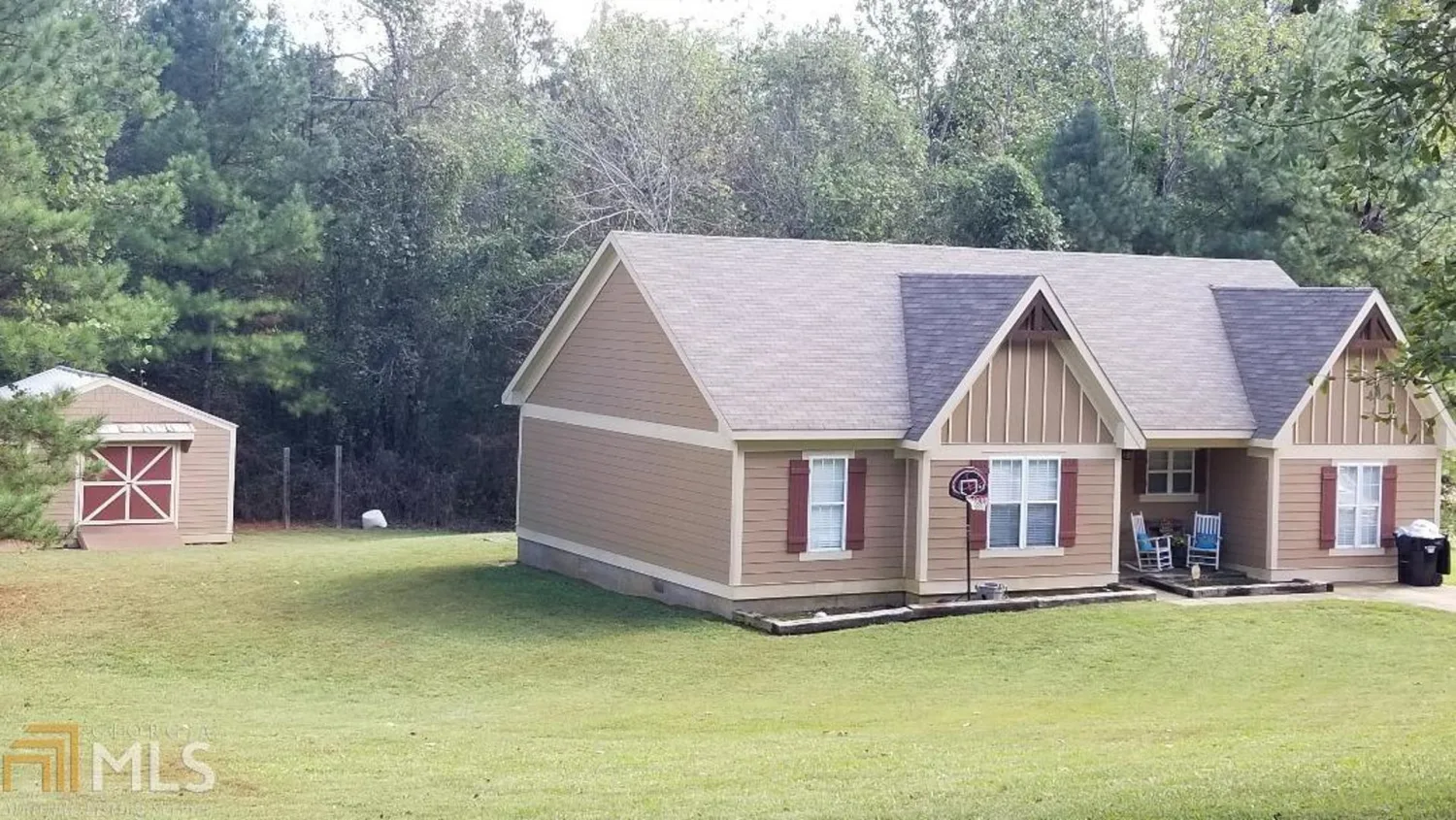
192 Old Alcovy Road
Covington, GA 30014
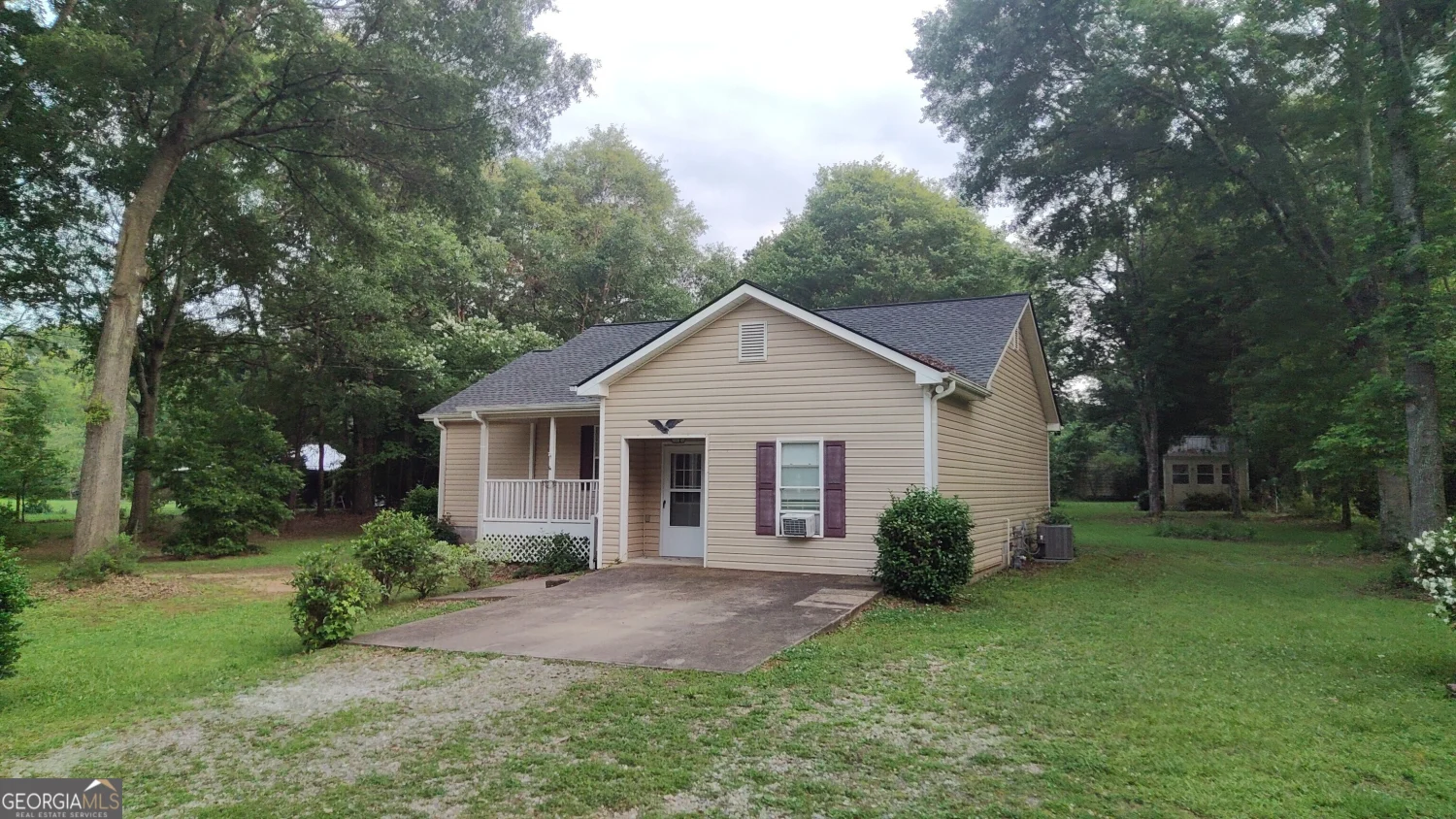
1581 Jersey Social Circle Road
Covington, GA 30014
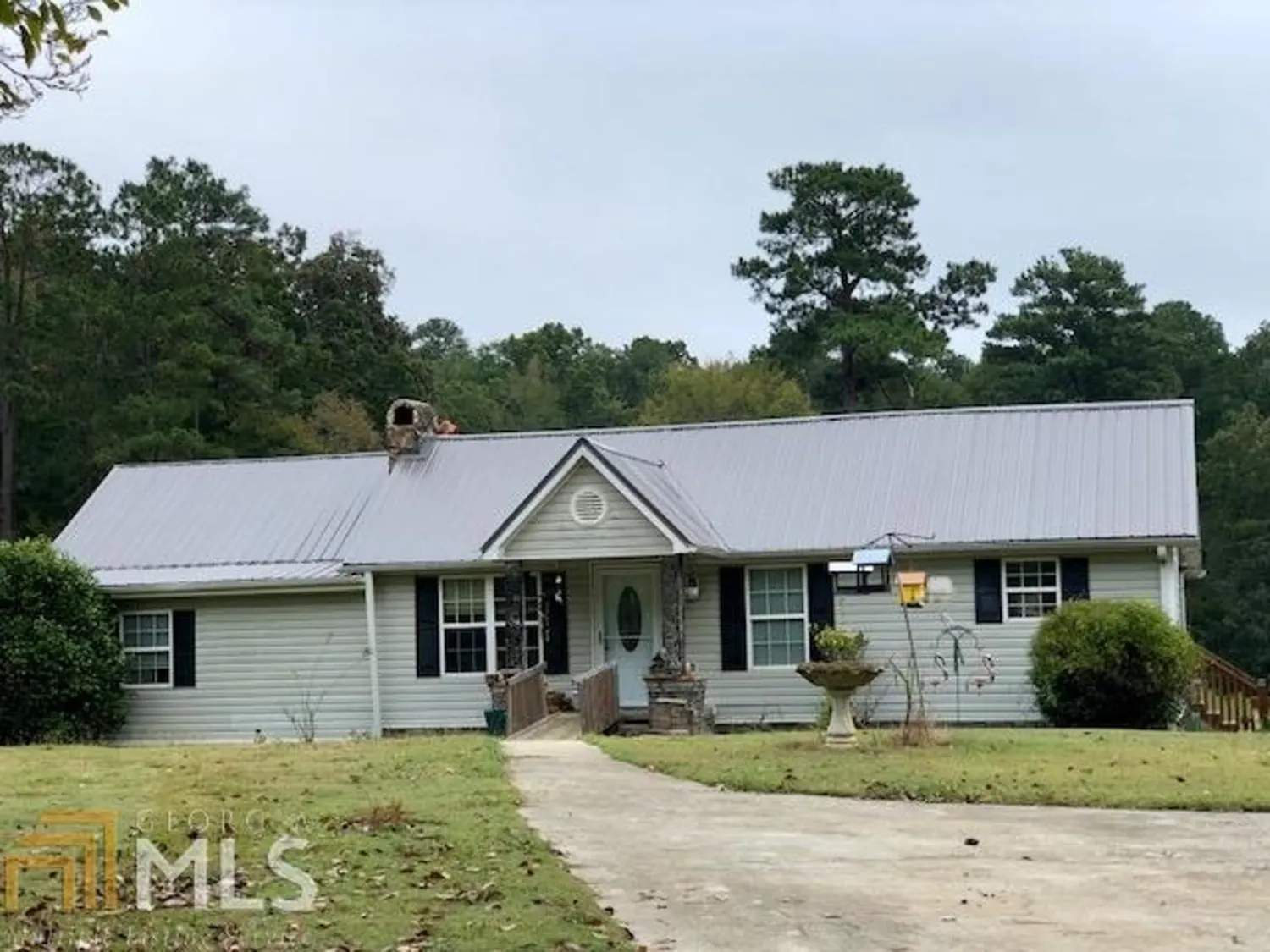
315 Mitchell Road
Covington, GA 30014
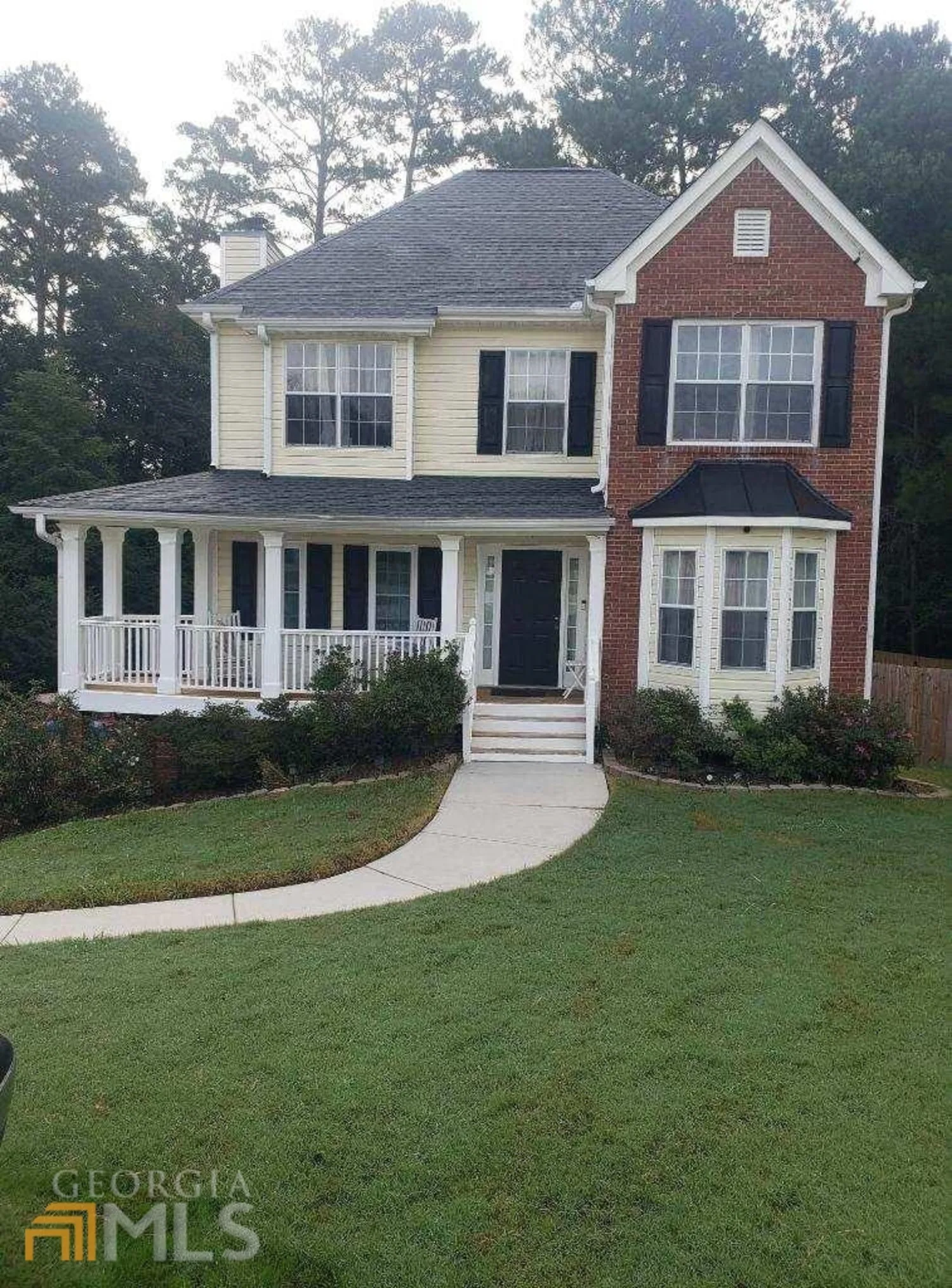
175 Greenfield Way
Covington, GA 30016


