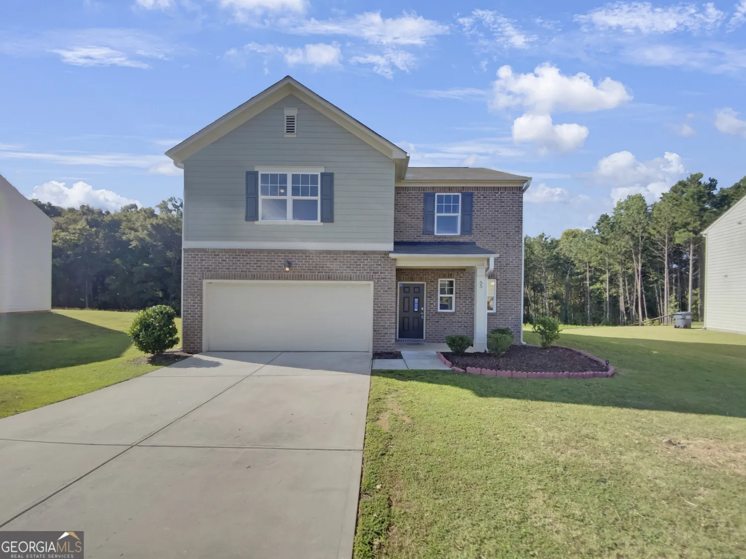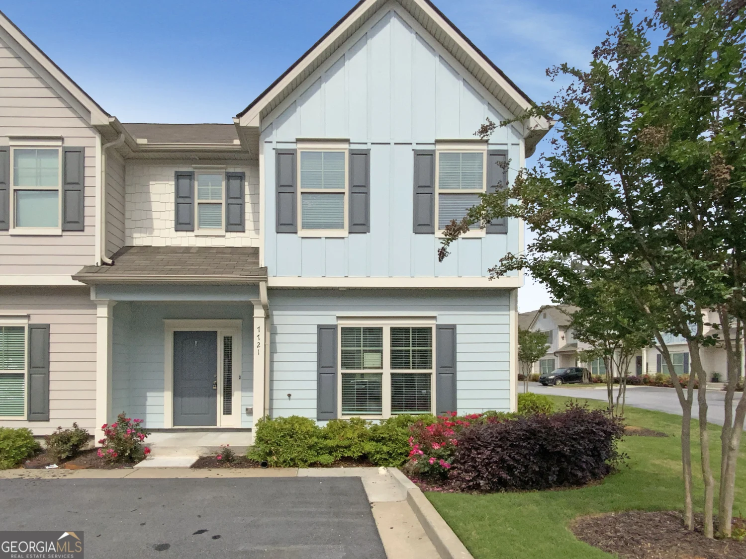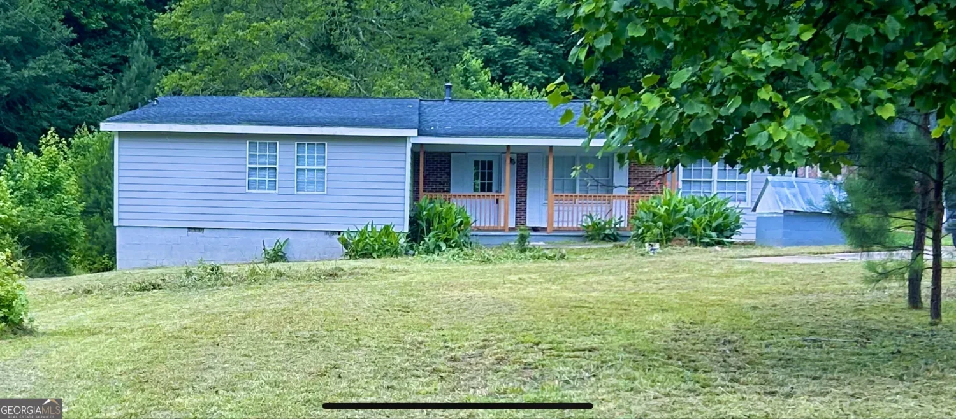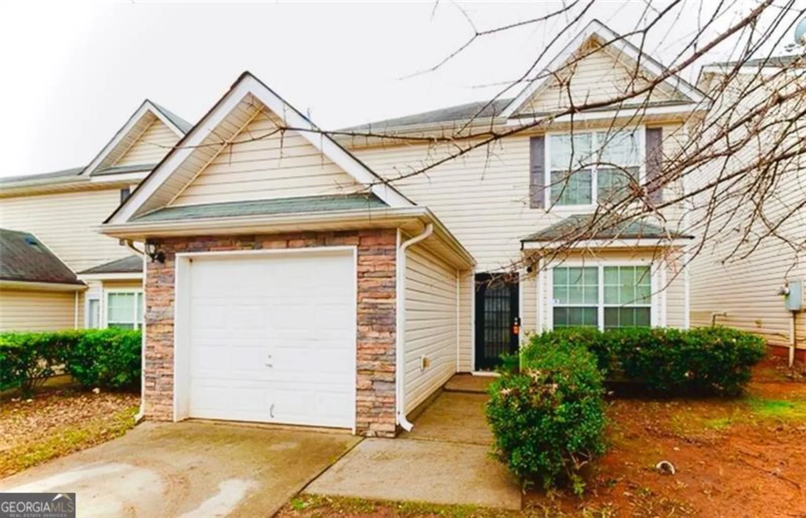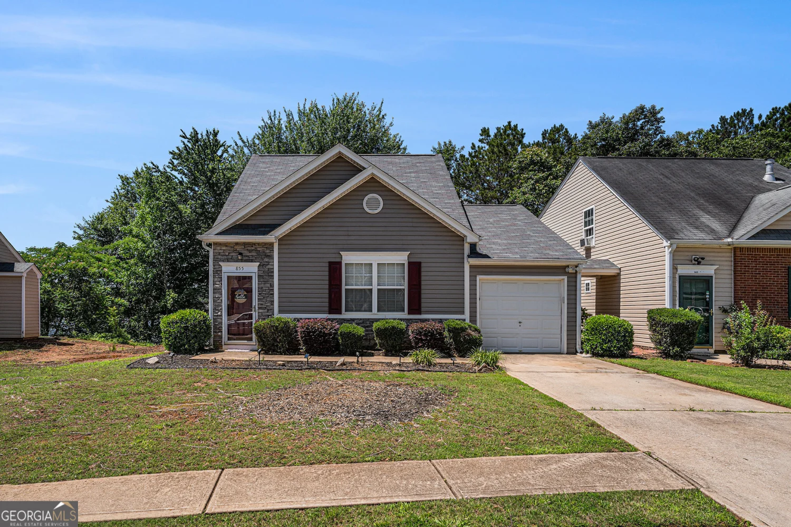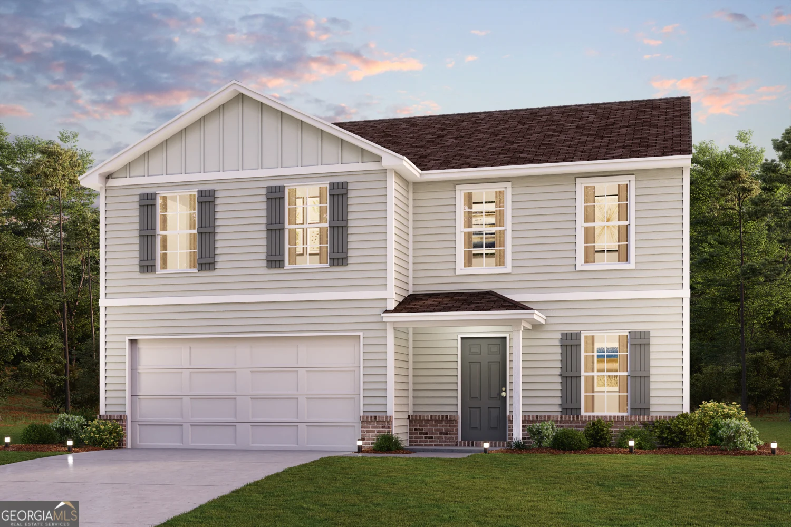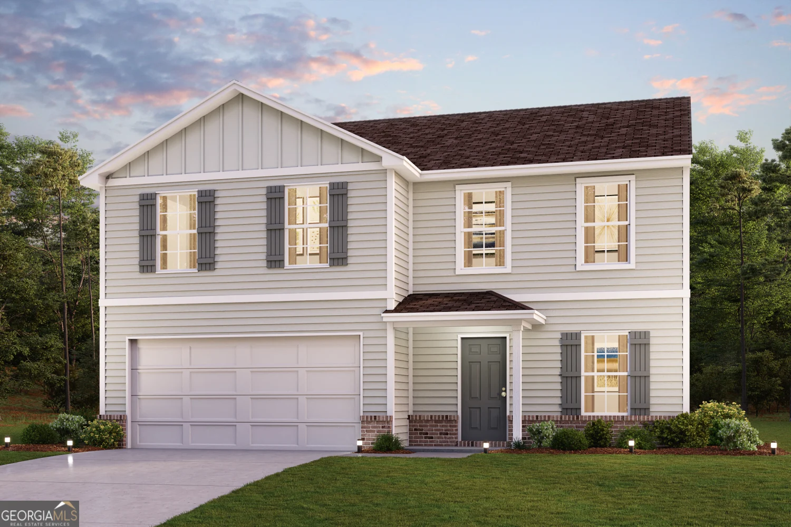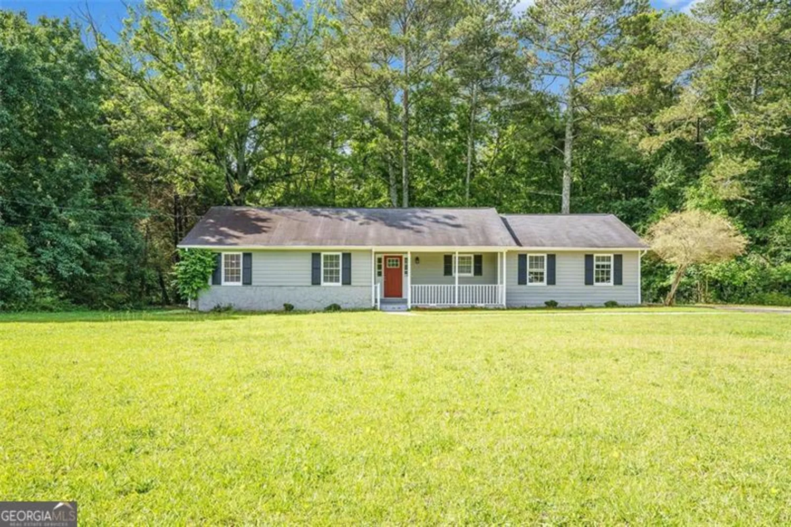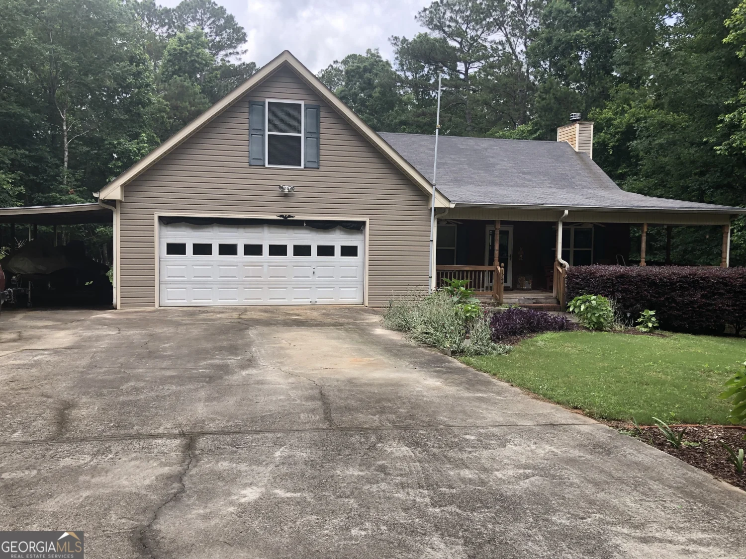315 mitchell roadCovington, GA 30014
315 mitchell roadCovington, GA 30014
Description
Wonderful lake home recently renovated, with outstanding view of lake, nice quiet established neighborhood. Home is sitting on .74 acre with Deep Water year round, and yes it is a Deeded Lot on Lake Jackson which covers 3 Counties along with many marinas to enjoy fine dining and lake life ent. Seller's are motivated.
Property Details for 315 Mitchell Road
- Subdivision ComplexBallard
- Architectural StyleTraditional
- ExteriorGarden
- Parking FeaturesOff Street
- Property AttachedNo
LISTING UPDATED:
- StatusClosed
- MLS #8464443
- Days on Site145
- Taxes$1,921.27 / year
- MLS TypeResidential
- Year Built1937
- Lot Size0.74 Acres
- CountryNewton
LISTING UPDATED:
- StatusClosed
- MLS #8464443
- Days on Site145
- Taxes$1,921.27 / year
- MLS TypeResidential
- Year Built1937
- Lot Size0.74 Acres
- CountryNewton
Building Information for 315 Mitchell Road
- StoriesOne and One Half
- Year Built1937
- Lot Size0.7400 Acres
Payment Calculator
Term
Interest
Home Price
Down Payment
The Payment Calculator is for illustrative purposes only. Read More
Property Information for 315 Mitchell Road
Summary
Location and General Information
- Community Features: Lake, Marina
- Directions: USE GPS to Campbell Rd, turn Right on Mitchell Rd, second house on left.
- Coordinates: 33.379408,-83.862324
School Information
- Elementary School: Rocky Plains
- Middle School: Indian Creek
- High School: Alcovy
Taxes and HOA Information
- Parcel Number: 0075A00000030000
- Tax Year: 2017
- Association Fee Includes: None
- Tax Lot: 0
Virtual Tour
Parking
- Open Parking: No
Interior and Exterior Features
Interior Features
- Cooling: Electric, Ceiling Fan(s), Central Air, Heat Pump
- Heating: Electric, Wood, Central, Heat Pump
- Appliances: Electric Water Heater, Other
- Basement: Bath Finished, Crawl Space, Interior Entry, Exterior Entry, Finished, Full
- Fireplace Features: Living Room, Wood Burning Stove
- Flooring: Carpet, Hardwood, Laminate
- Interior Features: Bookcases, Walk-In Closet(s), Master On Main Level, Split Bedroom Plan
- Levels/Stories: One and One Half
- Kitchen Features: Breakfast Bar, Country Kitchen
- Main Bedrooms: 2
- Bathrooms Total Integer: 2
- Main Full Baths: 1
- Bathrooms Total Decimal: 2
Exterior Features
- Accessibility Features: Accessible Doors, Accessible Full Bath
- Construction Materials: Aluminum Siding, Vinyl Siding, Stone
- Patio And Porch Features: Deck, Patio, Porch
- Roof Type: Metal
- Security Features: Smoke Detector(s)
- Spa Features: Bath
- Laundry Features: In Kitchen, Other
- Pool Private: No
- Other Structures: Workshop
Property
Utilities
- Sewer: Septic Tank
- Utilities: Cable Available
- Water Source: Public
Property and Assessments
- Home Warranty: Yes
- Property Condition: Updated/Remodeled, Resale
Green Features
- Green Energy Efficient: Insulation, Thermostat
Lot Information
- Above Grade Finished Area: 1800
- Lot Features: Level, Private
Multi Family
- Number of Units To Be Built: Square Feet
Rental
Rent Information
- Land Lease: Yes
- Occupant Types: Vacant
Public Records for 315 Mitchell Road
Tax Record
- 2017$1,921.27 ($160.11 / month)
Home Facts
- Beds4
- Baths2
- Total Finished SqFt1,800 SqFt
- Above Grade Finished1,800 SqFt
- StoriesOne and One Half
- Lot Size0.7400 Acres
- StyleSingle Family Residence
- Year Built1937
- APN0075A00000030000
- CountyNewton


