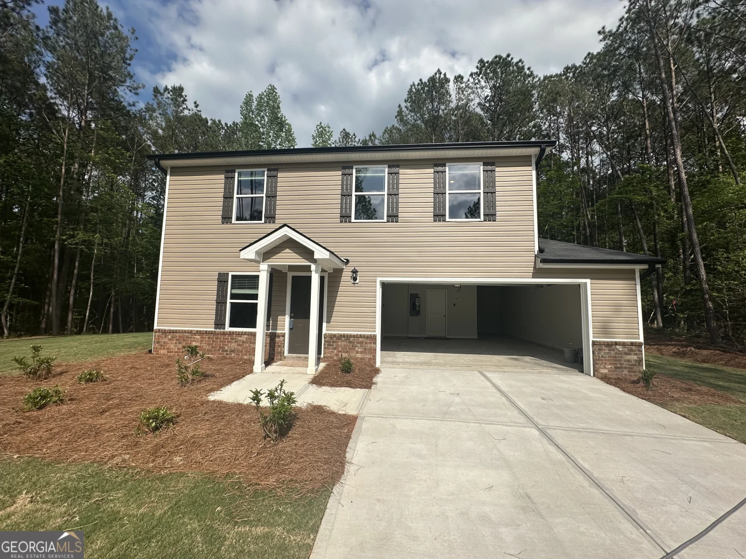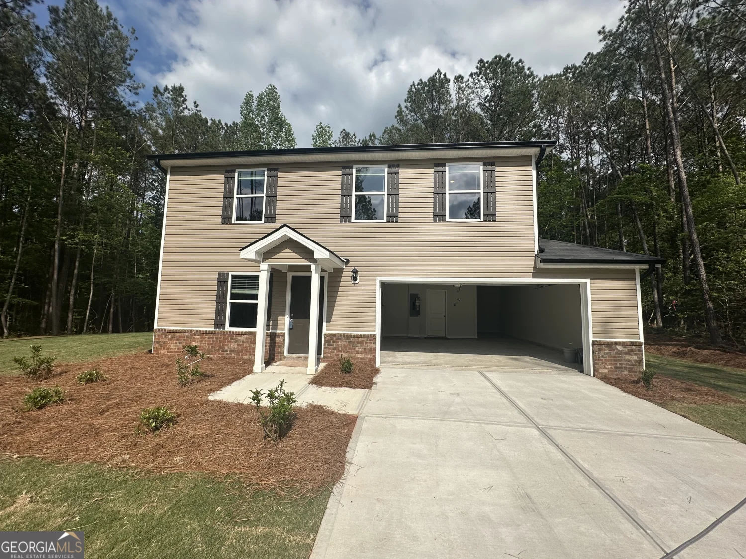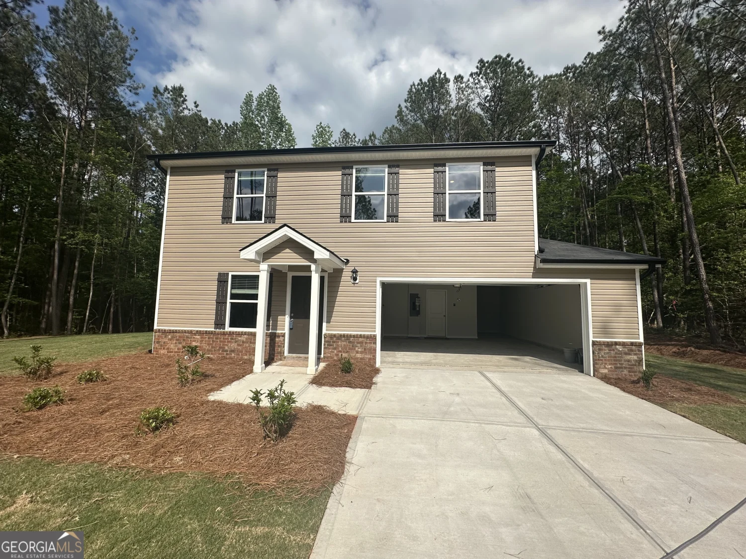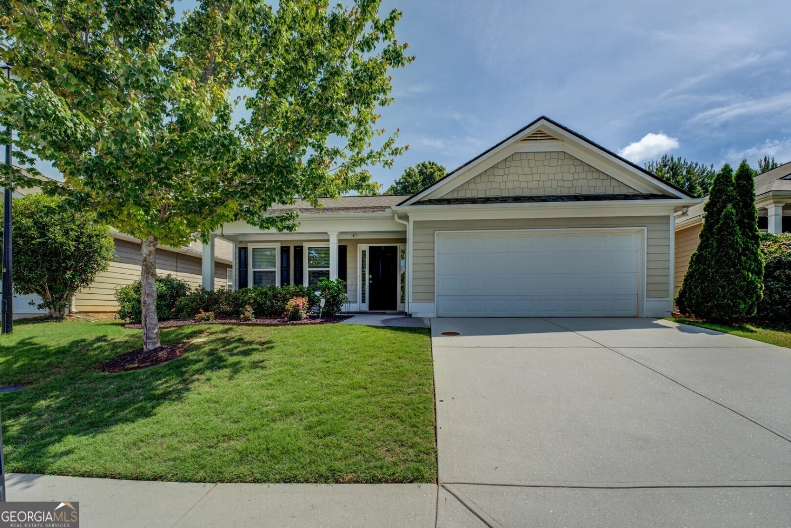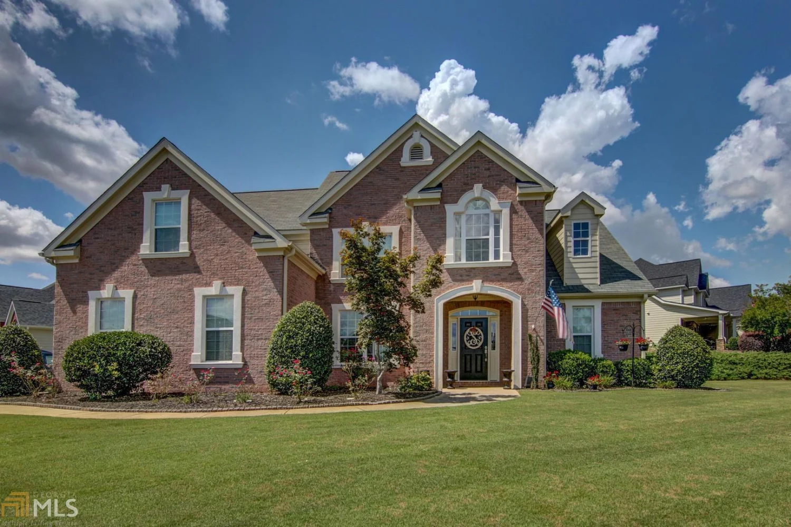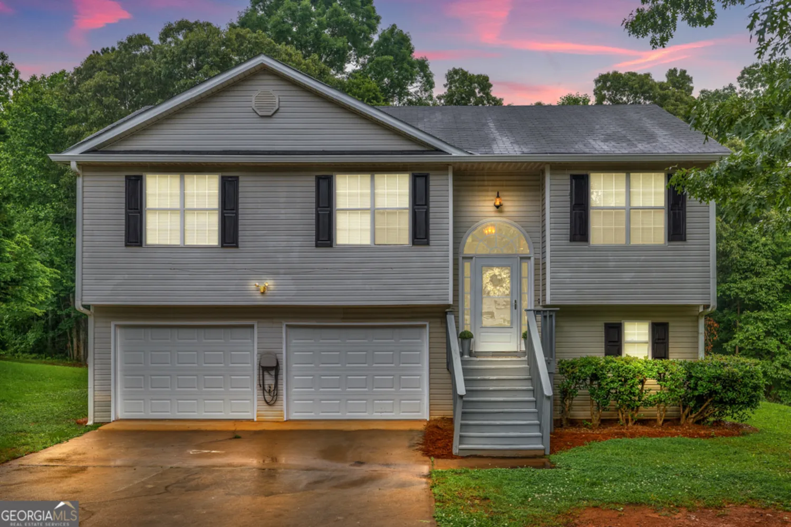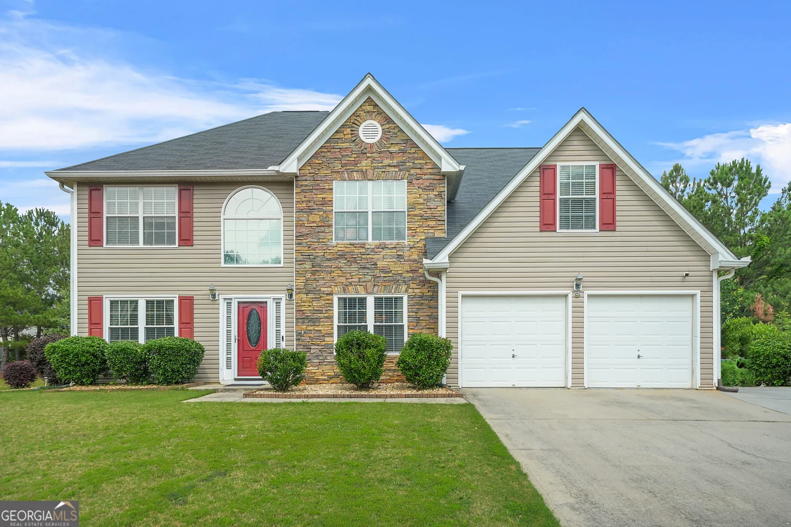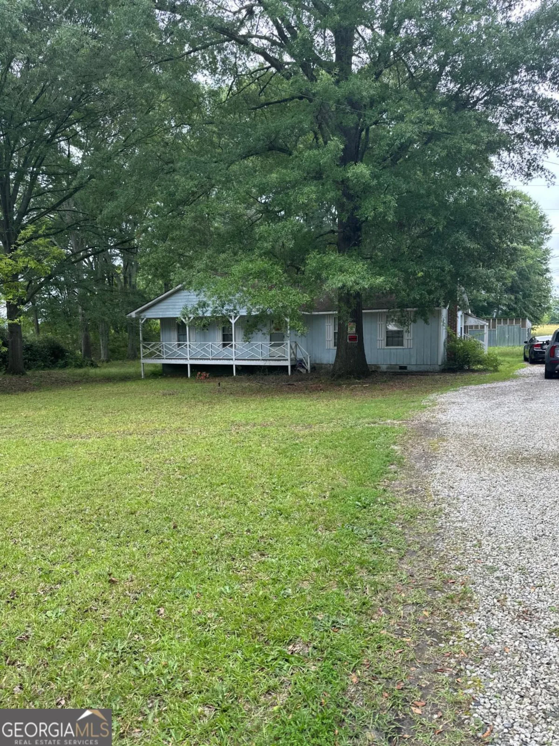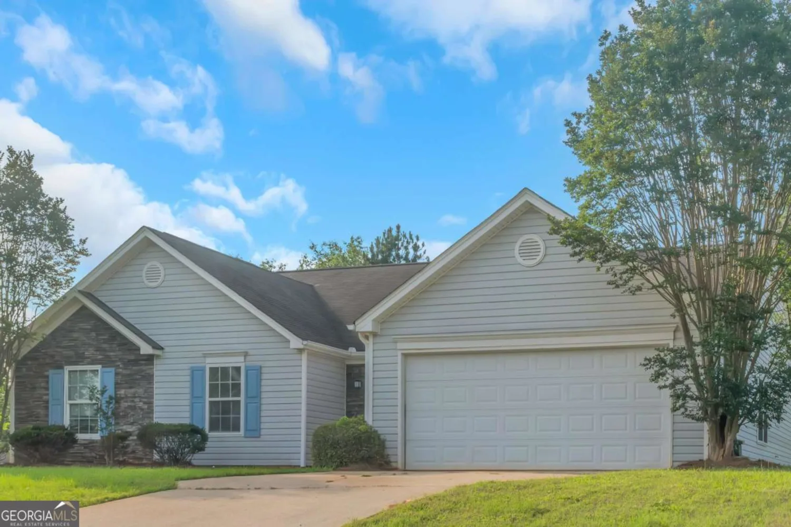2628 elks club roadCovington, GA 30014
2628 elks club roadCovington, GA 30014
Description
Beautiful newly renovated single family residence located in the Eastside of Covington with nice open land lot and long driveway offset from Elks Club Road. This open floor plan 4BR 2BA home as a brand new sprawling main bedroom addition with brand new bathroom suite, new siding, new roof, new mechanics such as HVAC, new windows, brand new kitchen including countertops, cabinets, flooring, appliances, new flooring throughout, and perfect for immediate move-in. A large family/living room area. Wonderful country covered front porch and a nice open back deck. Seller would consider installing a privacy fence in back yard. Separate laundry room and potential recreation room. Peaceful, relaxing, or even ready for entertaining, this home is ready for you.
Property Details for 2628 Elks Club Road
- Subdivision ComplexNone
- Architectural StyleBrick Front, Ranch, Traditional
- Num Of Parking Spaces5
- Parking FeaturesGuest
- Property AttachedYes
LISTING UPDATED:
- StatusActive
- MLS #10273770
- Days on Site427
- Taxes$1,222 / year
- MLS TypeResidential
- Year Built1986
- Lot Size0.31 Acres
- CountryNewton
LISTING UPDATED:
- StatusActive
- MLS #10273770
- Days on Site427
- Taxes$1,222 / year
- MLS TypeResidential
- Year Built1986
- Lot Size0.31 Acres
- CountryNewton
Building Information for 2628 Elks Club Road
- StoriesOne
- Year Built1986
- Lot Size0.3100 Acres
Payment Calculator
Term
Interest
Home Price
Down Payment
The Payment Calculator is for illustrative purposes only. Read More
Property Information for 2628 Elks Club Road
Summary
Location and General Information
- Community Features: None
- Directions: Covington. From I-20, South on Route36, LT on Henderson Mill Rd, LT on Dixie Rd, RT on Elks Club Rd, RT into drive for 2628 Elks Club Rd.
- Coordinates: 33.52893,-83.78369
School Information
- Elementary School: Mansfield
- Middle School: Indian Creek
- High School: Eastside
Taxes and HOA Information
- Parcel Number: 0103000000016000
- Tax Year: 2023
- Association Fee Includes: None
- Tax Lot: 16
Virtual Tour
Parking
- Open Parking: No
Interior and Exterior Features
Interior Features
- Cooling: Central Air, Attic Fan
- Heating: Electric, Forced Air
- Appliances: Dishwasher
- Basement: None
- Flooring: Vinyl
- Interior Features: Double Vanity, Walk-In Closet(s), Master On Main Level, Roommate Plan
- Levels/Stories: One
- Window Features: Double Pane Windows
- Foundation: Block
- Main Bedrooms: 4
- Bathrooms Total Integer: 2
- Main Full Baths: 2
- Bathrooms Total Decimal: 2
Exterior Features
- Accessibility Features: Accessible Kitchen, Accessible Approach with Ramp, Accessible Hallway(s)
- Construction Materials: Brick, Vinyl Siding
- Patio And Porch Features: Deck, Porch
- Roof Type: Composition
- Security Features: Smoke Detector(s)
- Laundry Features: Other
- Pool Private: No
Property
Utilities
- Sewer: Public Sewer
- Utilities: Cable Available, Electricity Available, Phone Available, Sewer Available, Water Available
- Water Source: Well
- Electric: 220 Volts
Property and Assessments
- Home Warranty: Yes
- Property Condition: Resale
Green Features
Lot Information
- Above Grade Finished Area: 1600
- Common Walls: No Common Walls
- Lot Features: Level
Multi Family
- Number of Units To Be Built: Square Feet
Rental
Rent Information
- Land Lease: Yes
Public Records for 2628 Elks Club Road
Tax Record
- 2023$1,222.00 ($101.83 / month)
Home Facts
- Beds4
- Baths2
- Total Finished SqFt1,600 SqFt
- Above Grade Finished1,600 SqFt
- StoriesOne
- Lot Size0.3100 Acres
- StyleSingle Family Residence
- Year Built1986
- APN0103000000016000
- CountyNewton


