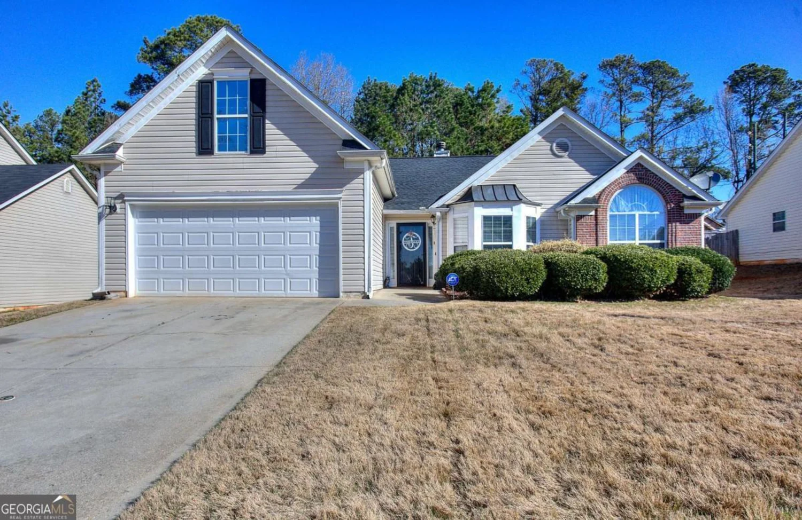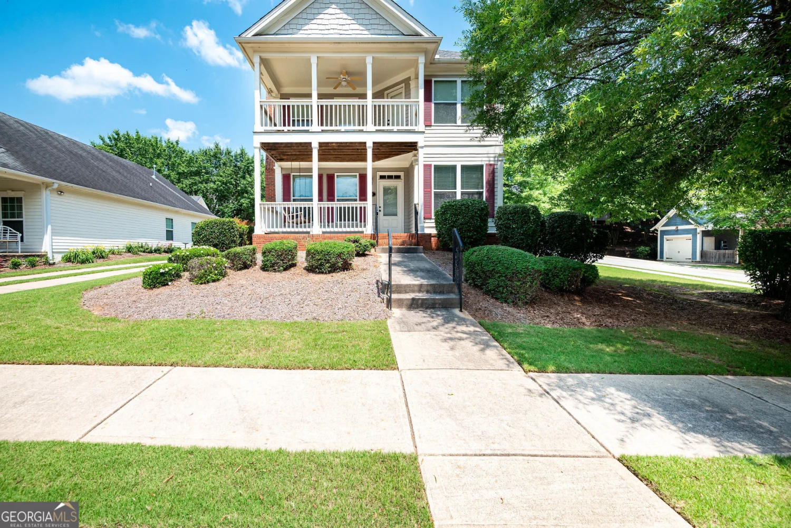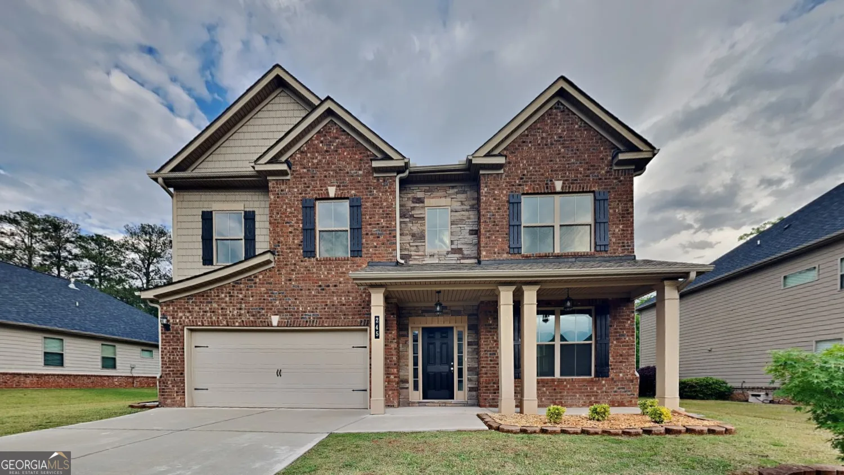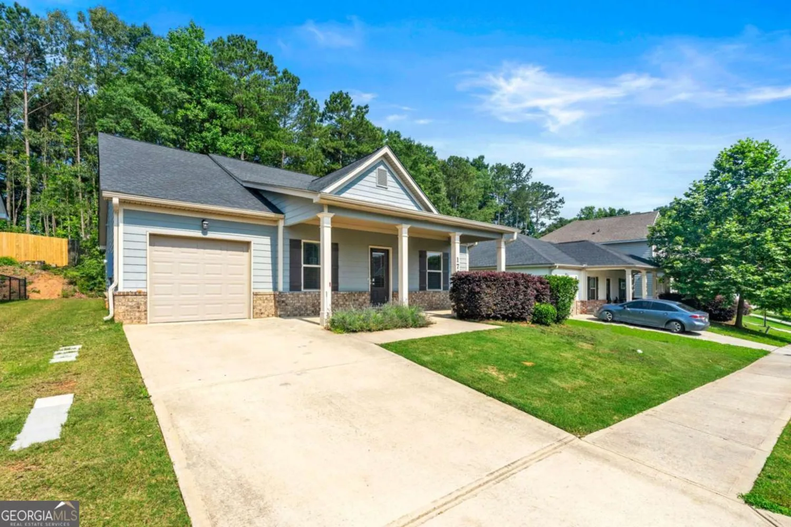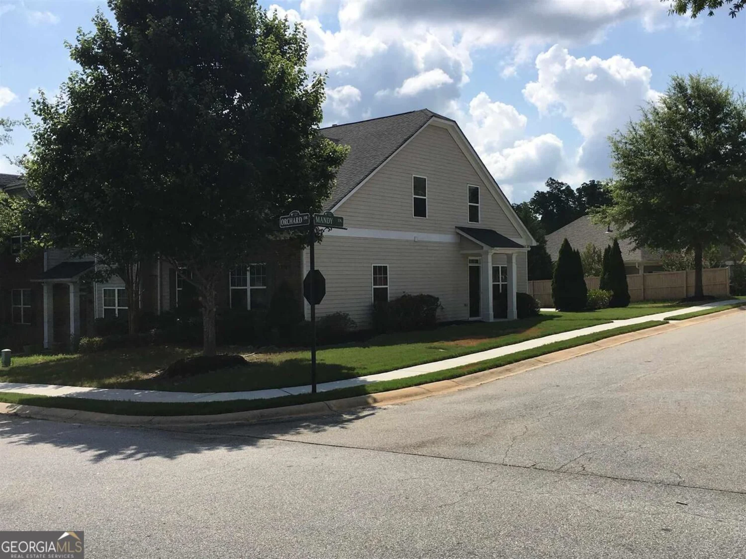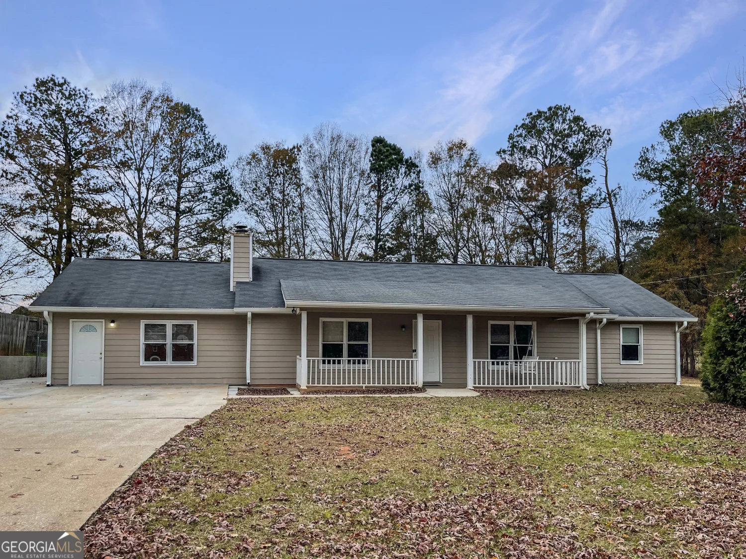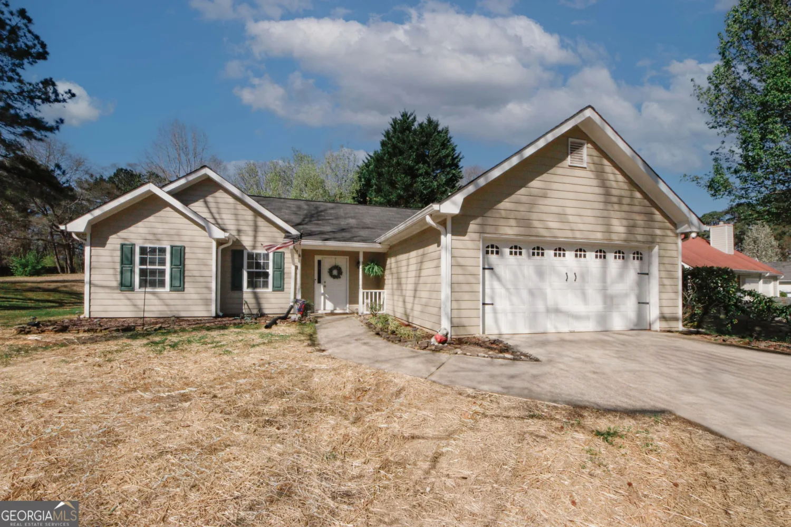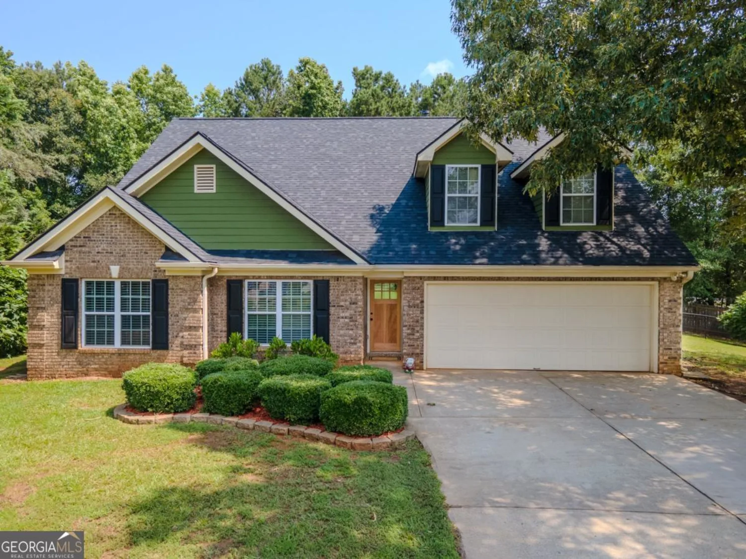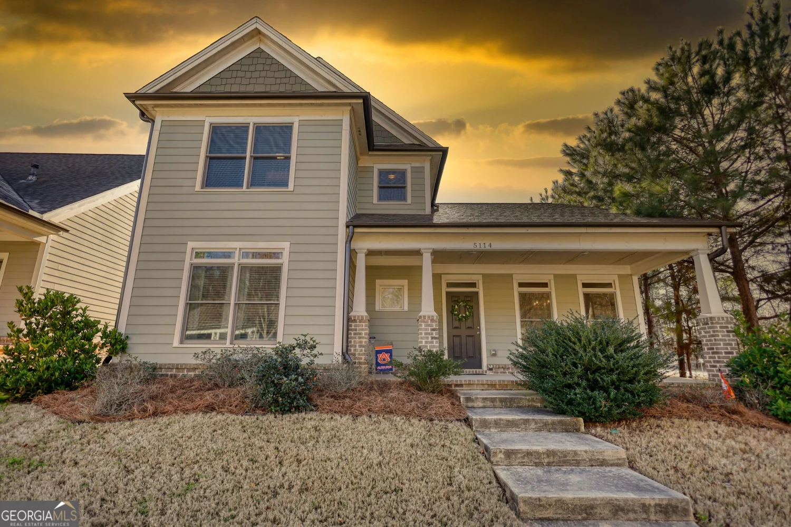110 baltusrol wayCovington, GA 30014
110 baltusrol wayCovington, GA 30014
Description
Picture Perfect and Move in Ready! Beautiful Stepless Ranch, located in desirable Brookline South Subdivision. Open floor plan boasts Large Family room, Separate Dining room, and kitchen with tons of counter and cabinets. Large Master has private bath w/Double vanity & tub/shower combo. Privacy fenced yard has patio, garden area, and fire pit, Great for relaxing and entertaining. Walkable community with sidewalks and street lights. Near to downtown Covington and walking paths. Zoned for Award winning schools including Eastside High. Minutes to Shopping, Eateries, and I-20.
Property Details for 110 Baltusrol Way
- Subdivision ComplexBrookline
- Architectural StyleCraftsman
- ExteriorGarden
- Num Of Parking Spaces2
- Parking FeaturesGarage, Garage Door Opener, Kitchen Level
- Property AttachedYes
LISTING UPDATED:
- StatusActive
- MLS #10535851
- Days on Site0
- Taxes$3,465.18 / year
- MLS TypeResidential
- Year Built2014
- Lot Size0.10 Acres
- CountryNewton
LISTING UPDATED:
- StatusActive
- MLS #10535851
- Days on Site0
- Taxes$3,465.18 / year
- MLS TypeResidential
- Year Built2014
- Lot Size0.10 Acres
- CountryNewton
Building Information for 110 Baltusrol Way
- StoriesOne
- Year Built2014
- Lot Size0.1000 Acres
Payment Calculator
Term
Interest
Home Price
Down Payment
The Payment Calculator is for illustrative purposes only. Read More
Property Information for 110 Baltusrol Way
Summary
Location and General Information
- Community Features: Park, Sidewalks, Street Lights
- Directions: I -20 E to exit 93 Hazlehurst. Right on Hwy 142. Cross over 278. Left onto Brookline Pkwy. Left on Riviera Dr. left on Baltusrol. House on right - 110 Baltusrol.
- View: City
- Coordinates: 33.573573,-83.840498
School Information
- Elementary School: East Newton
- Middle School: Cousins
- High School: Eastside
Taxes and HOA Information
- Parcel Number: C082F00000031000
- Tax Year: 23
- Association Fee Includes: None
- Tax Lot: 31
Virtual Tour
Parking
- Open Parking: No
Interior and Exterior Features
Interior Features
- Cooling: Ceiling Fan(s), Central Air
- Heating: Central, Electric, Heat Pump
- Appliances: Cooktop, Dishwasher, Electric Water Heater, Ice Maker, Microwave, Oven/Range (Combo)
- Basement: None
- Flooring: Laminate, Vinyl
- Interior Features: Double Vanity, Master On Main Level, Separate Shower, Split Bedroom Plan, Walk-In Closet(s)
- Levels/Stories: One
- Window Features: Double Pane Windows, Window Treatments
- Kitchen Features: Breakfast Area, Breakfast Bar
- Foundation: Slab
- Main Bedrooms: 3
- Bathrooms Total Integer: 2
- Main Full Baths: 2
- Bathrooms Total Decimal: 2
Exterior Features
- Accessibility Features: Accessible Doors, Accessible Entrance, Accessible Full Bath, Accessible Hallway(s)
- Construction Materials: Other
- Fencing: Back Yard, Privacy
- Patio And Porch Features: Patio, Porch
- Roof Type: Composition
- Security Features: Security System, Smoke Detector(s)
- Laundry Features: In Hall
- Pool Private: No
Property
Utilities
- Sewer: Public Sewer
- Utilities: Cable Available, Electricity Available, High Speed Internet, Phone Available, Sewer Connected, Underground Utilities, Water Available
- Water Source: Public
- Electric: 220 Volts
Property and Assessments
- Home Warranty: Yes
- Property Condition: Resale
Green Features
Lot Information
- Above Grade Finished Area: 1680
- Common Walls: No Common Walls
- Lot Features: Cul-De-Sac, Private
Multi Family
- Number of Units To Be Built: Square Feet
Rental
Rent Information
- Land Lease: Yes
- Occupant Types: Vacant
Public Records for 110 Baltusrol Way
Tax Record
- 23$3,465.18 ($288.77 / month)
Home Facts
- Beds3
- Baths2
- Total Finished SqFt1,680 SqFt
- Above Grade Finished1,680 SqFt
- StoriesOne
- Lot Size0.1000 Acres
- StyleSingle Family Residence
- Year Built2014
- APNC082F00000031000
- CountyNewton


