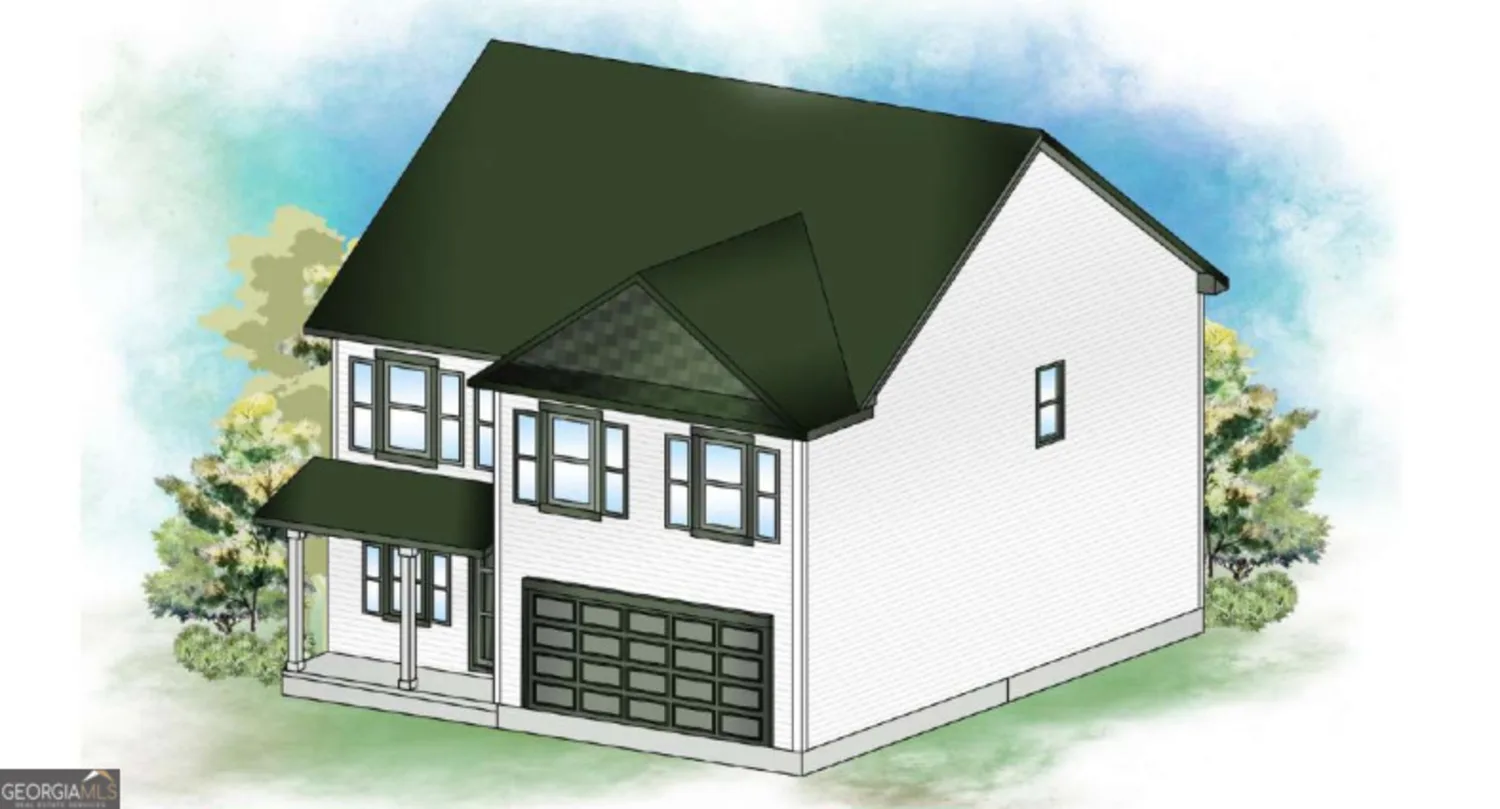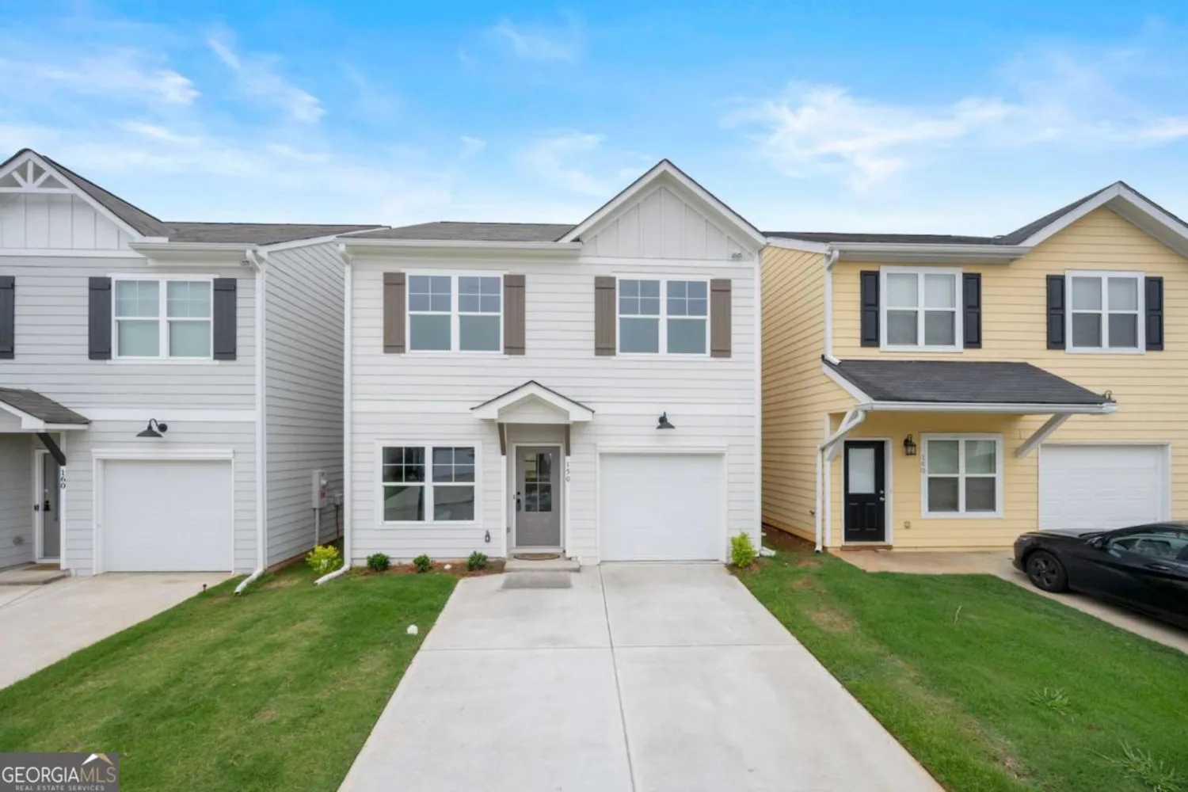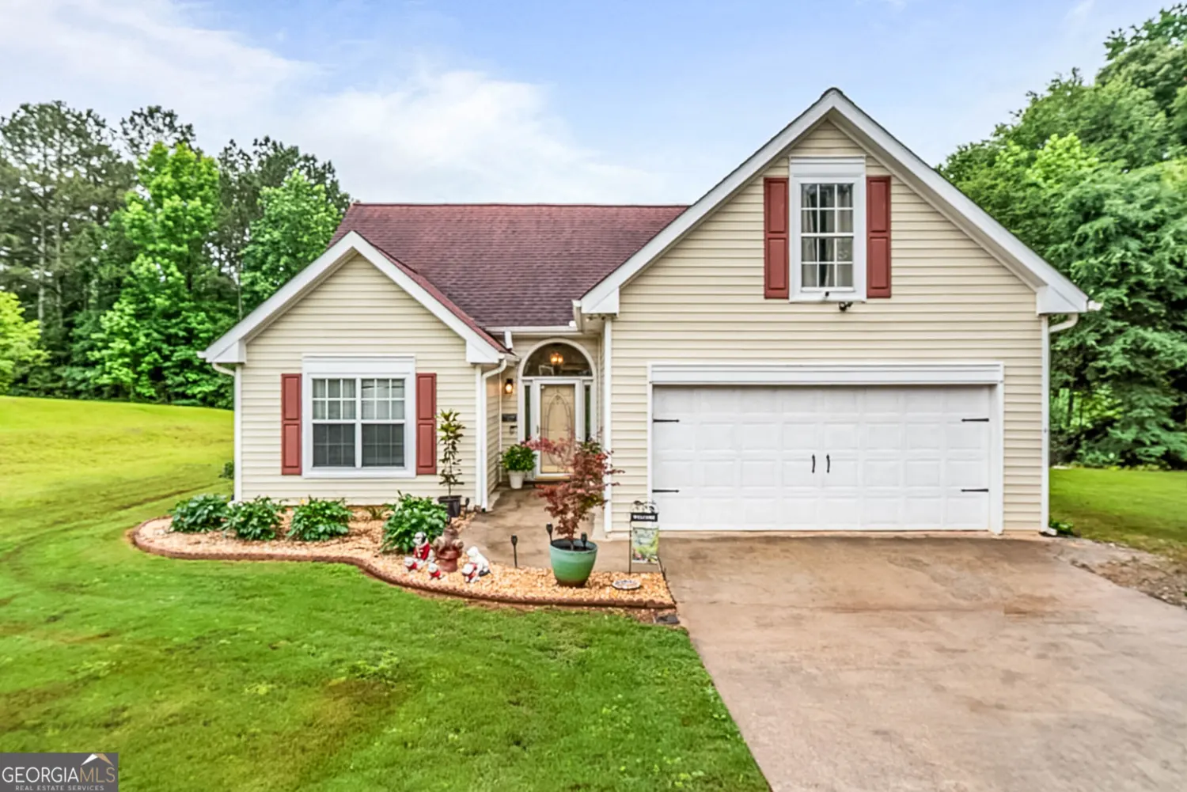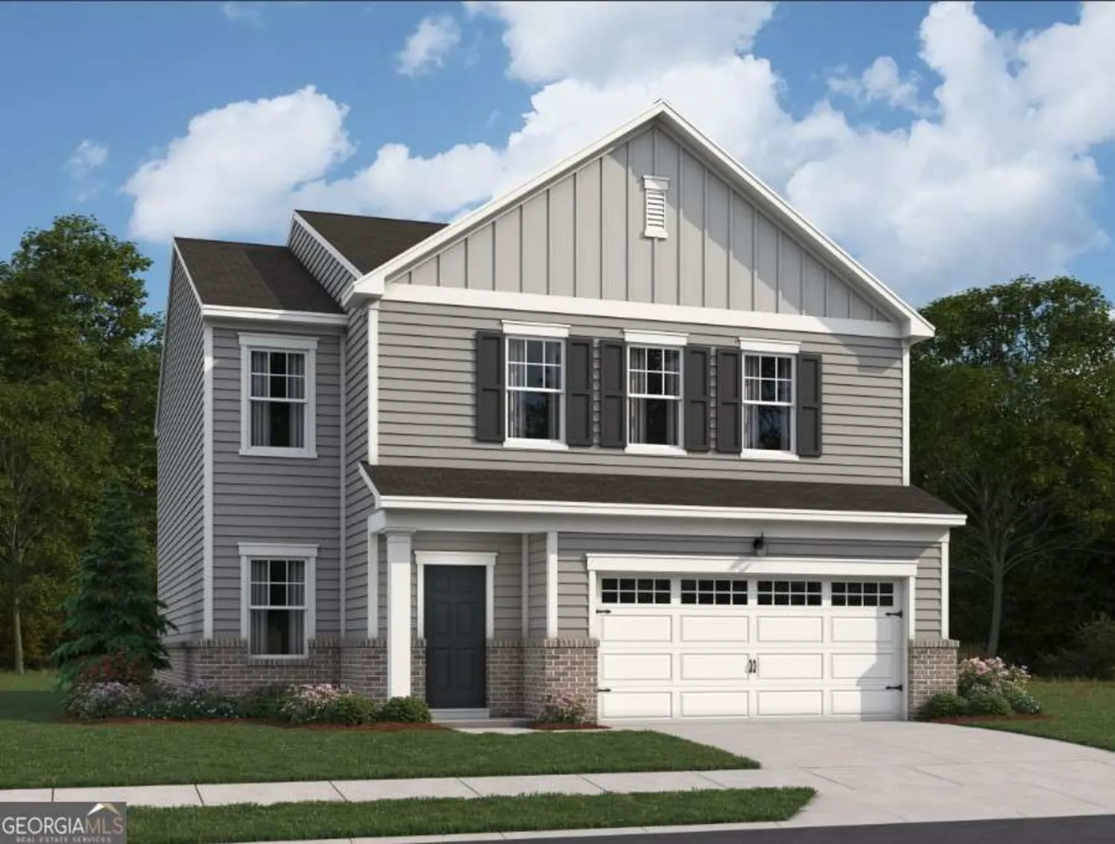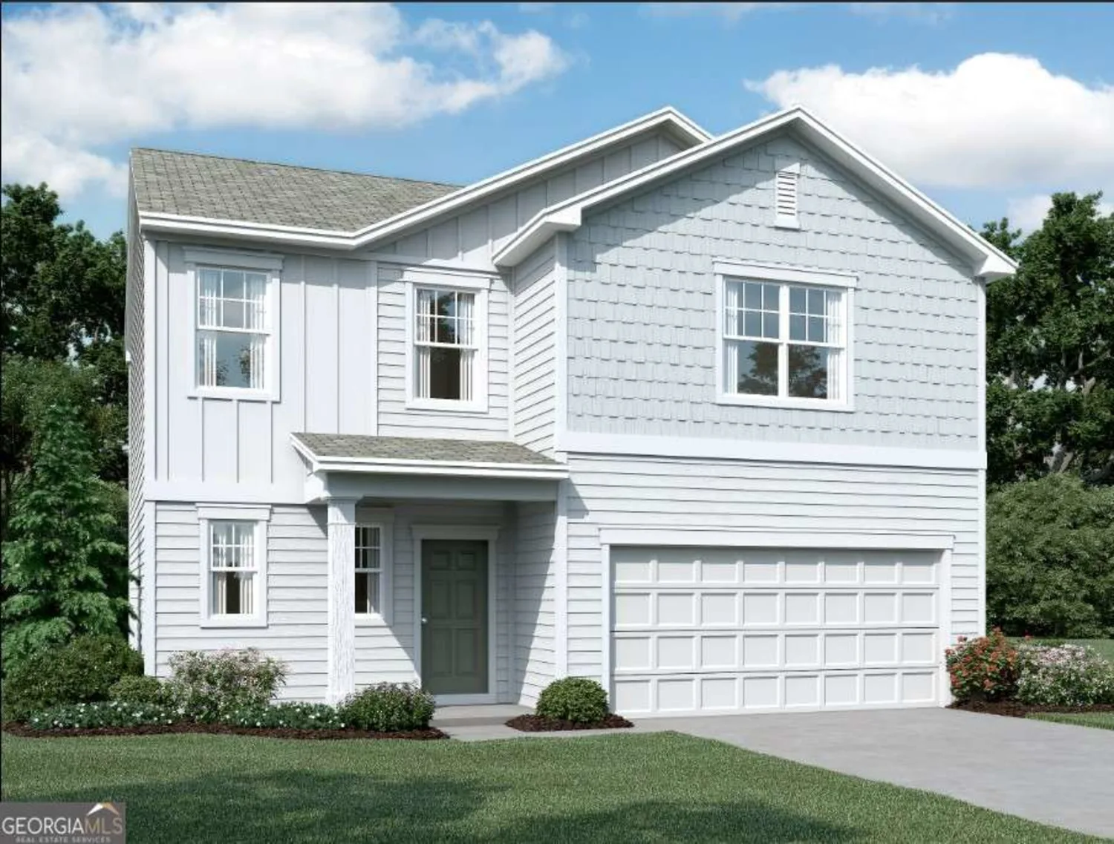70 oaklake driveCovington, GA 30016
70 oaklake driveCovington, GA 30016
Description
Welcome to this stunning, move-in ready 3-bedroom, 2-bathroom ranch home, perfectly designed for comfort and convenience. Featuring a spacious open floor plan, this home boasts vaulted ceilings in the living room, a cozy fireplace, and abundant natural light. The eat-in kitchen is a chef's delight, offering stainless steel appliances, breakfast bar, ample cabinetry, and a clear view into the living room, making it perfect for entertaining. The primary suite serves as a private retreat with walk-in closets and ensuite bath. A split floor plan ensures privacy, with two additional bedrooms and a full bathroom featuring new granite countertop. Step into the lovely sunroom, a perfect spot for morning coffee or unwinding in the evening. Outside, enjoy the large backyard, complete with two storage buildings for all your outdoor needs. This home has been meticulously maintained and move-in ready. Don't miss out on this amazing opportunity-schedule your showing today!
Property Details for 70 Oaklake Drive
- Subdivision ComplexOaklake
- Architectural StyleRanch
- ExteriorOther
- Num Of Parking Spaces4
- Parking FeaturesAttached, Garage, Garage Door Opener, Kitchen Level
- Property AttachedNo
LISTING UPDATED:
- StatusActive Under Contract
- MLS #10482637
- Days on Site36
- Taxes$2,545 / year
- MLS TypeResidential
- Year Built1993
- Lot Size0.59 Acres
- CountryNewton
LISTING UPDATED:
- StatusActive Under Contract
- MLS #10482637
- Days on Site36
- Taxes$2,545 / year
- MLS TypeResidential
- Year Built1993
- Lot Size0.59 Acres
- CountryNewton
Building Information for 70 Oaklake Drive
- StoriesOne
- Year Built1993
- Lot Size0.5900 Acres
Payment Calculator
Term
Interest
Home Price
Down Payment
The Payment Calculator is for illustrative purposes only. Read More
Property Information for 70 Oaklake Drive
Summary
Location and General Information
- Community Features: None
- Directions: GPS
- Coordinates: 33.544879,-83.965589
School Information
- Elementary School: South Salem
- Middle School: Liberty
- High School: Alcovy
Taxes and HOA Information
- Parcel Number: 0015000000435000
- Tax Year: 2024
- Association Fee Includes: None
Virtual Tour
Parking
- Open Parking: No
Interior and Exterior Features
Interior Features
- Cooling: Ceiling Fan(s), Central Air
- Heating: Central, Electric
- Appliances: Dishwasher, Microwave, Refrigerator, Stainless Steel Appliance(s)
- Basement: None
- Fireplace Features: Family Room, Gas Starter
- Flooring: Tile, Vinyl
- Interior Features: High Ceilings, Master On Main Level, Separate Shower, Vaulted Ceiling(s), Walk-In Closet(s)
- Levels/Stories: One
- Main Bedrooms: 3
- Bathrooms Total Integer: 2
- Main Full Baths: 2
- Bathrooms Total Decimal: 2
Exterior Features
- Construction Materials: Wood Siding
- Patio And Porch Features: Patio
- Roof Type: Composition
- Security Features: Carbon Monoxide Detector(s), Smoke Detector(s)
- Laundry Features: In Kitchen
- Pool Private: No
- Other Structures: Shed(s), Workshop
Property
Utilities
- Sewer: Septic Tank
- Utilities: Cable Available, Electricity Available, High Speed Internet, Natural Gas Available, Phone Available, Sewer Available, Water Available
- Water Source: Public
Property and Assessments
- Home Warranty: Yes
- Property Condition: Resale
Green Features
Lot Information
- Above Grade Finished Area: 1445
- Lot Features: Private
Multi Family
- Number of Units To Be Built: Square Feet
Rental
Rent Information
- Land Lease: Yes
Public Records for 70 Oaklake Drive
Tax Record
- 2024$2,545.00 ($212.08 / month)
Home Facts
- Beds3
- Baths2
- Total Finished SqFt1,445 SqFt
- Above Grade Finished1,445 SqFt
- StoriesOne
- Lot Size0.5900 Acres
- StyleSingle Family Residence
- Year Built1993
- APN0015000000435000
- CountyNewton
- Fireplaces1




