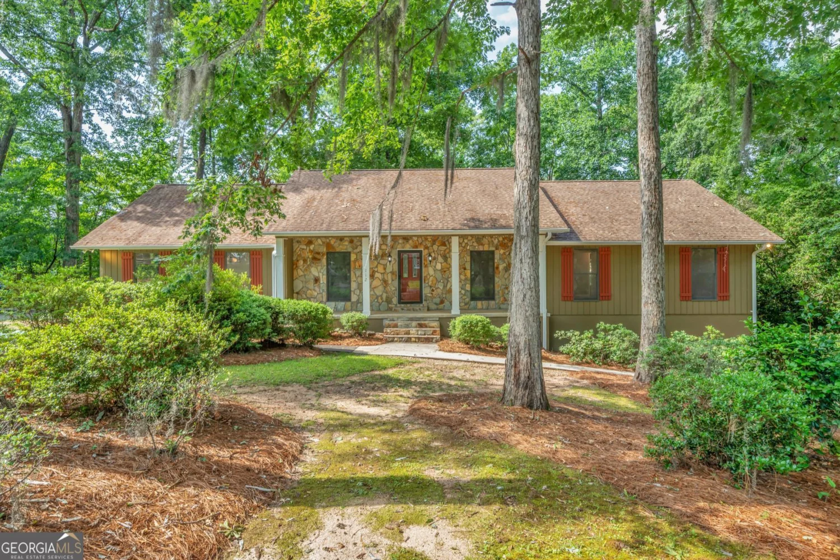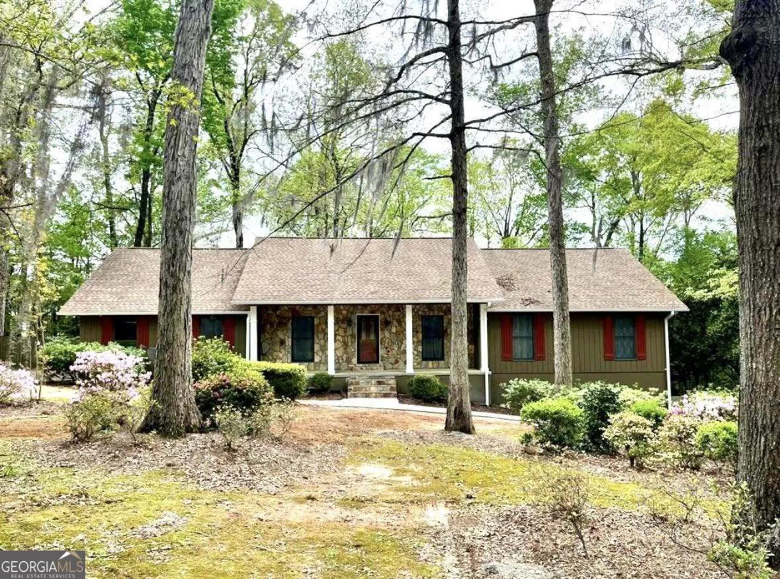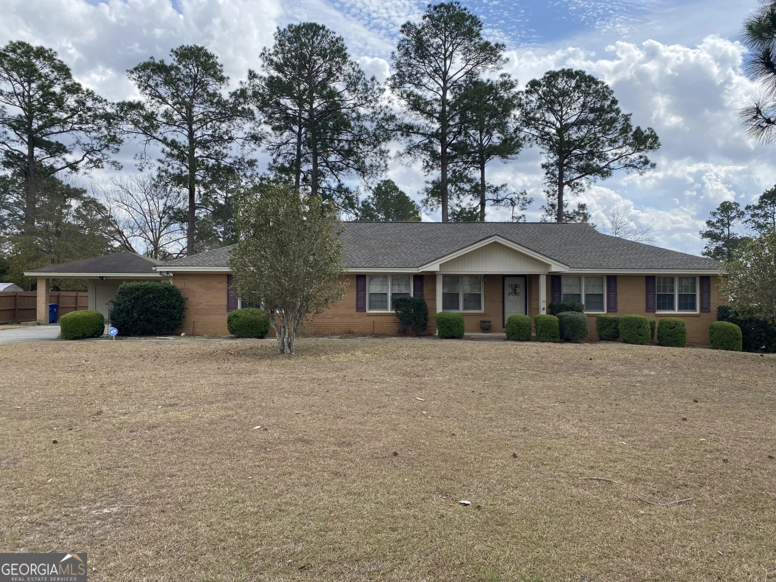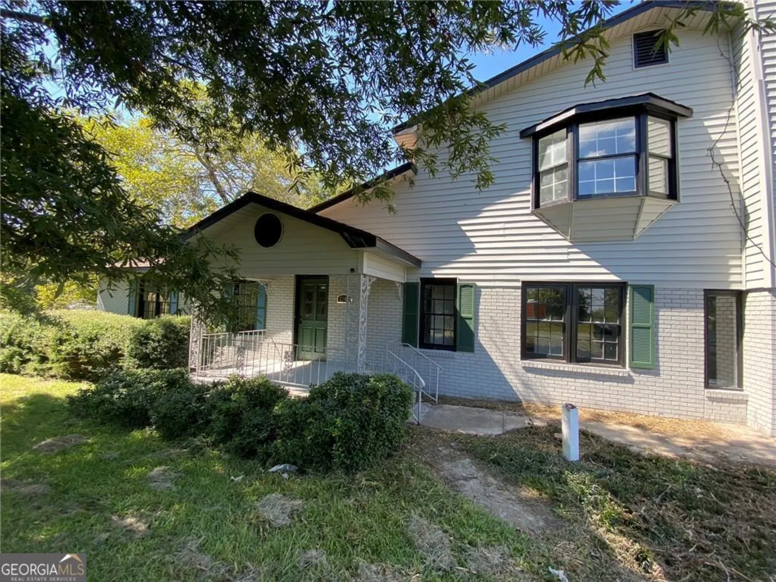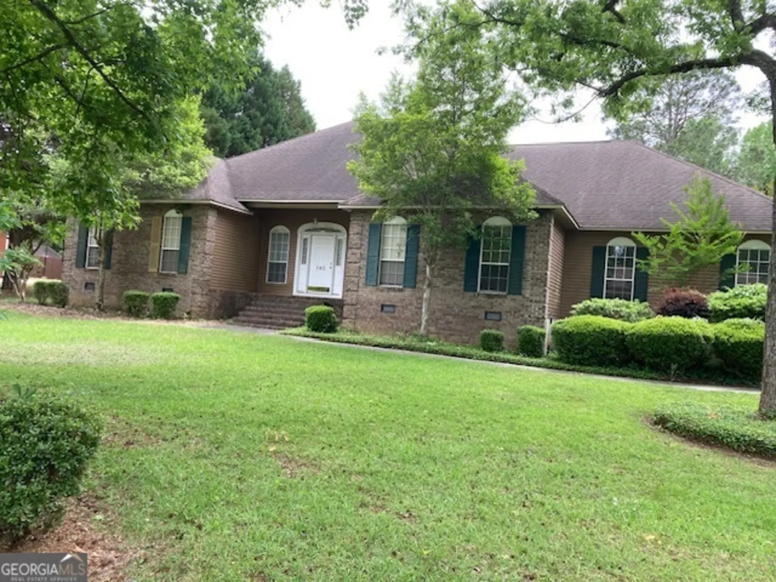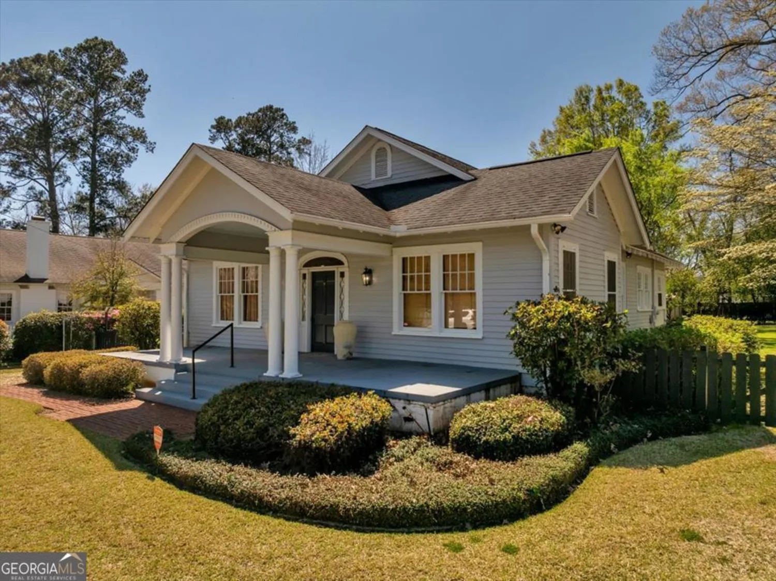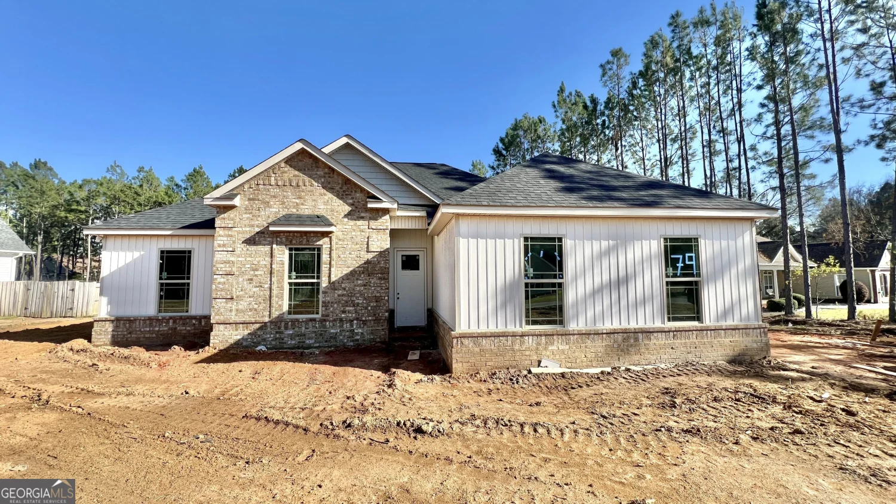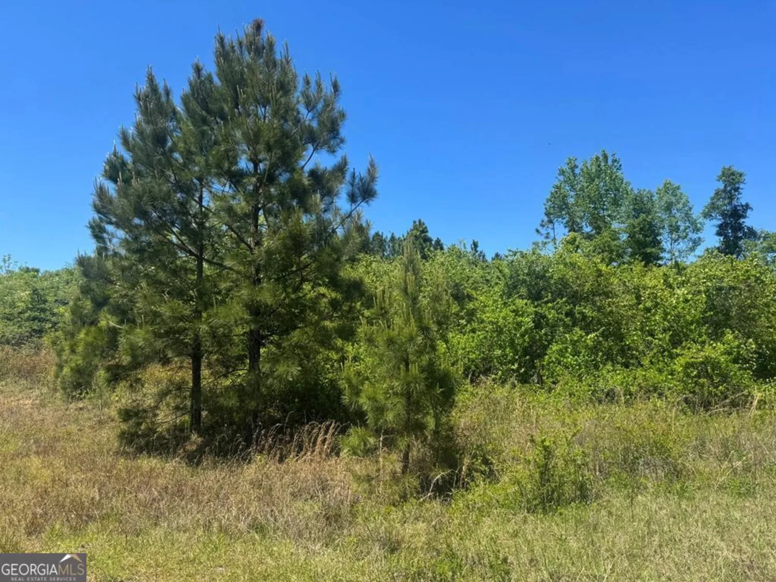102 fox fire courtDublin, GA 31021
102 fox fire courtDublin, GA 31021
Description
Stunning 3 bedroom, 2.5 bath brick home in a fantastic location! This home has been almost completely renovated and has a gorgeous large kitchen, tall ceilings, primary bedroom on the main level, front porch and a relaxing rear patio! Two secondary bedrooms upstairs with full bath and additional flex space, which could be used as a bedroom, playroom, office, etc. Upstairs, you will also find an abundant attic storage space! There is no shortage of storage space in this home! Complete with 2-car garage and security system! Do yourself a favor and add this home to your list of those you MUST see!
Property Details for 102 Fox Fire Court
- Subdivision ComplexFox Ridge
- Architectural StyleBrick 4 Side, Traditional
- Num Of Parking Spaces2
- Parking FeaturesAttached, Garage, Garage Door Opener, Kitchen Level
- Property AttachedNo
LISTING UPDATED:
- StatusClosed
- MLS #10457527
- Days on Site63
- Taxes$2,872.68 / year
- MLS TypeResidential
- Year Built2003
- Lot Size0.22 Acres
- CountryLaurens
LISTING UPDATED:
- StatusClosed
- MLS #10457527
- Days on Site63
- Taxes$2,872.68 / year
- MLS TypeResidential
- Year Built2003
- Lot Size0.22 Acres
- CountryLaurens
Building Information for 102 Fox Fire Court
- StoriesTwo
- Year Built2003
- Lot Size0.2200 Acres
Payment Calculator
Term
Interest
Home Price
Down Payment
The Payment Calculator is for illustrative purposes only. Read More
Property Information for 102 Fox Fire Court
Summary
Location and General Information
- Community Features: Street Lights
- Directions: From downtown Dublin, take Bellevue Ave to RIGHT on Duncan St. Take RIGHT on W Moore St and, at the round about, take second exit onto Claxton Dairy Rd. At traffic light at Hillcrest Pkwy, go straight thru intersection and take second LEFT into Fox Ridge Townhomes. Take immediate LEFT and home will be at cul-de-sac on RIGHT. Also, GPS friendly!
- Coordinates: 32.550652,-82.928519
School Information
- Elementary School: Hillcrest
- Middle School: Dublin
- High School: Dublin
Taxes and HOA Information
- Parcel Number: D09C 053 B
- Tax Year: 23
- Association Fee Includes: Maintenance Grounds
- Tax Lot: 2
Virtual Tour
Parking
- Open Parking: No
Interior and Exterior Features
Interior Features
- Cooling: Ceiling Fan(s), Central Air, Heat Pump, Zoned
- Heating: Central, Electric, Zoned
- Appliances: Dishwasher, Disposal, Gas Water Heater, Microwave, Oven/Range (Combo)
- Basement: None
- Fireplace Features: Factory Built, Gas Log, Gas Starter, Living Room
- Flooring: Carpet, Hardwood, Tile
- Interior Features: High Ceilings, Master On Main Level, Separate Shower, Tile Bath, Tray Ceiling(s), Entrance Foyer, Walk-In Closet(s)
- Levels/Stories: Two
- Other Equipment: Satellite Dish
- Window Features: Double Pane Windows
- Kitchen Features: Breakfast Area, Solid Surface Counters, Walk-in Pantry
- Foundation: Slab
- Main Bedrooms: 1
- Total Half Baths: 1
- Bathrooms Total Integer: 3
- Main Full Baths: 1
- Bathrooms Total Decimal: 2
Exterior Features
- Construction Materials: Brick, Vinyl Siding
- Patio And Porch Features: Patio, Porch
- Roof Type: Composition
- Security Features: Security System, Smoke Detector(s)
- Laundry Features: In Hall
- Pool Private: No
Property
Utilities
- Sewer: Public Sewer
- Utilities: Cable Available, Electricity Available, High Speed Internet, Natural Gas Available, Phone Available, Sewer Connected, Underground Utilities, Water Available
- Water Source: Public
Property and Assessments
- Home Warranty: Yes
- Property Condition: Resale
Green Features
Lot Information
- Above Grade Finished Area: 2135
- Lot Features: Cul-De-Sac
Multi Family
- Number of Units To Be Built: Square Feet
Rental
Rent Information
- Land Lease: Yes
Public Records for 102 Fox Fire Court
Tax Record
- 23$2,872.68 ($239.39 / month)
Home Facts
- Beds3
- Baths2
- Total Finished SqFt2,135 SqFt
- Above Grade Finished2,135 SqFt
- StoriesTwo
- Lot Size0.2200 Acres
- StyleSingle Family Residence
- Year Built2003
- APND09C 053 B
- CountyLaurens
- Fireplaces1


