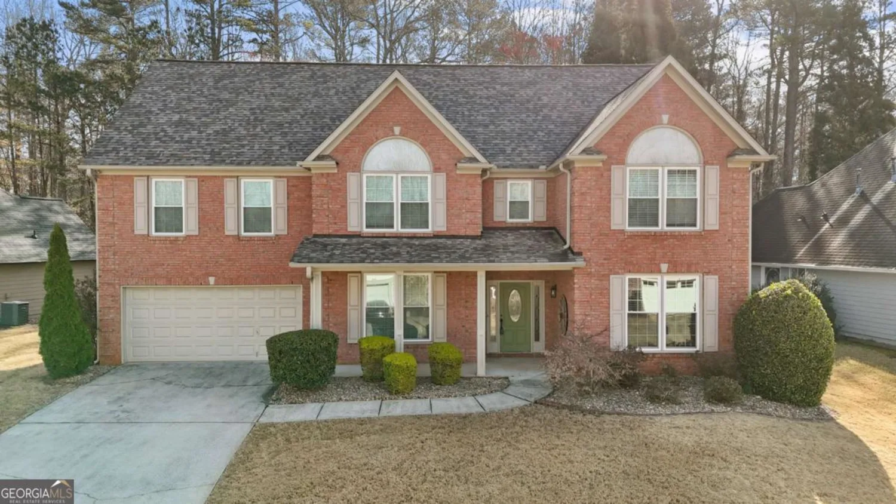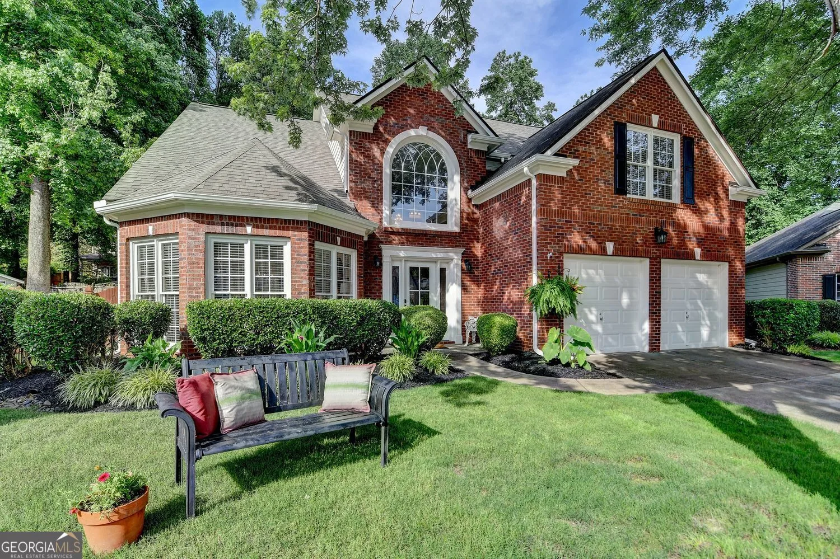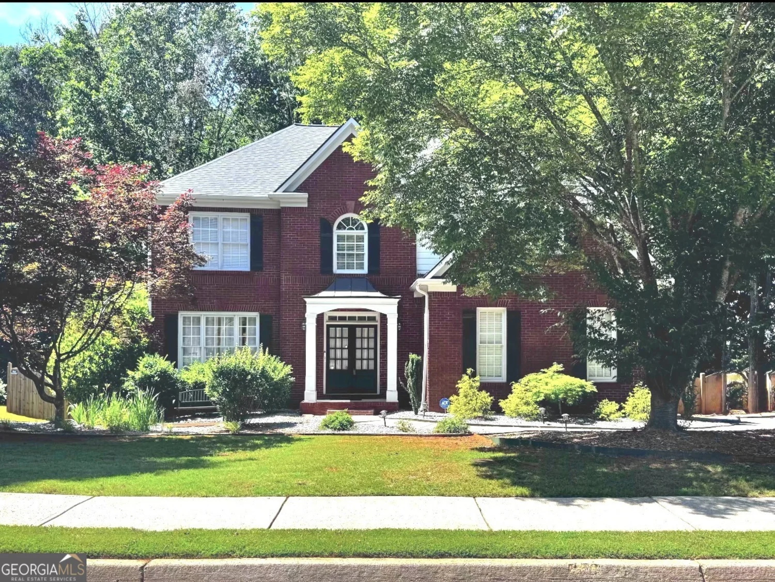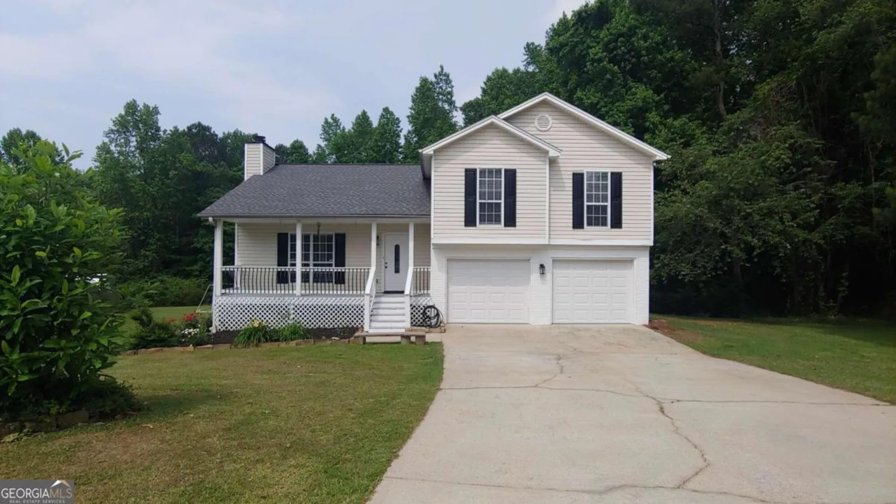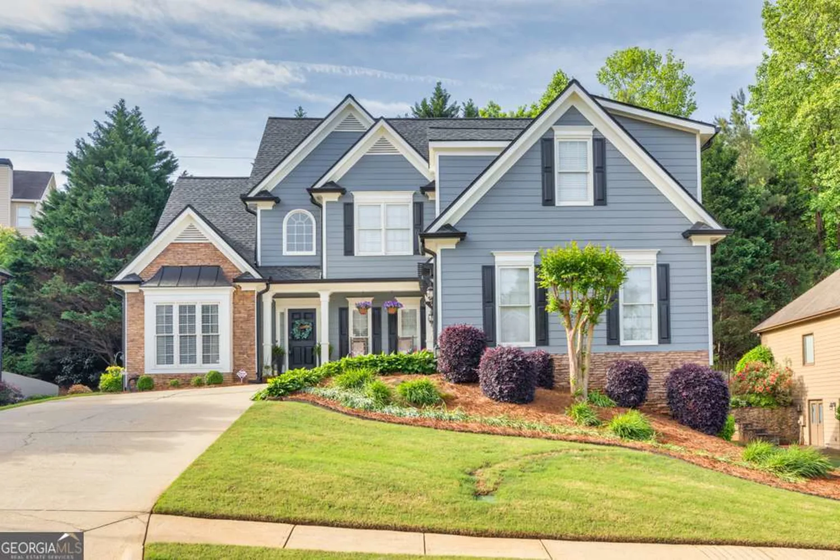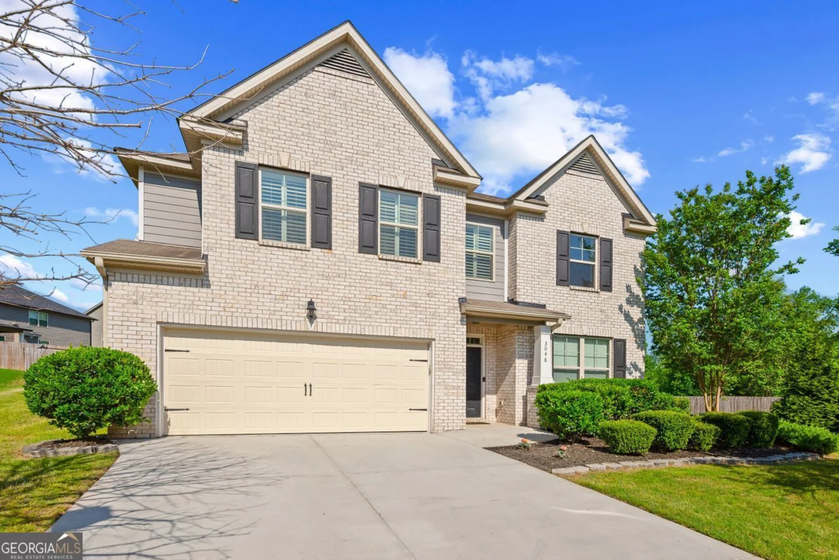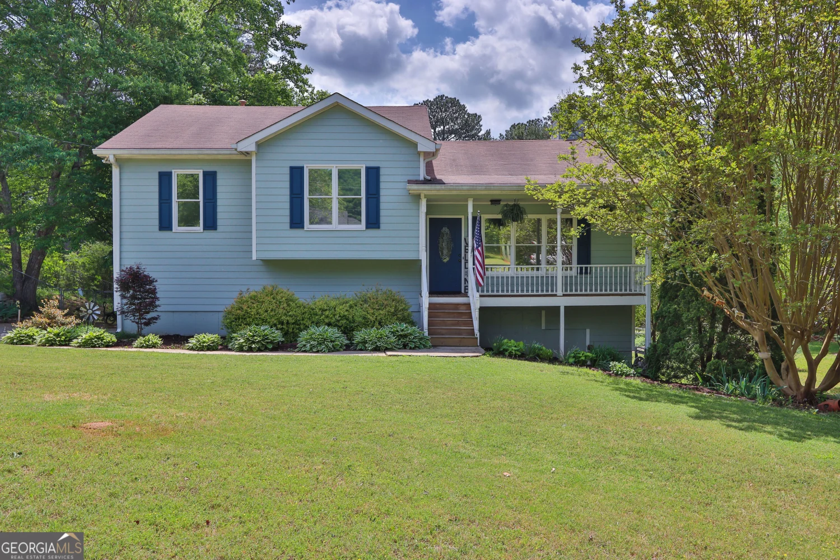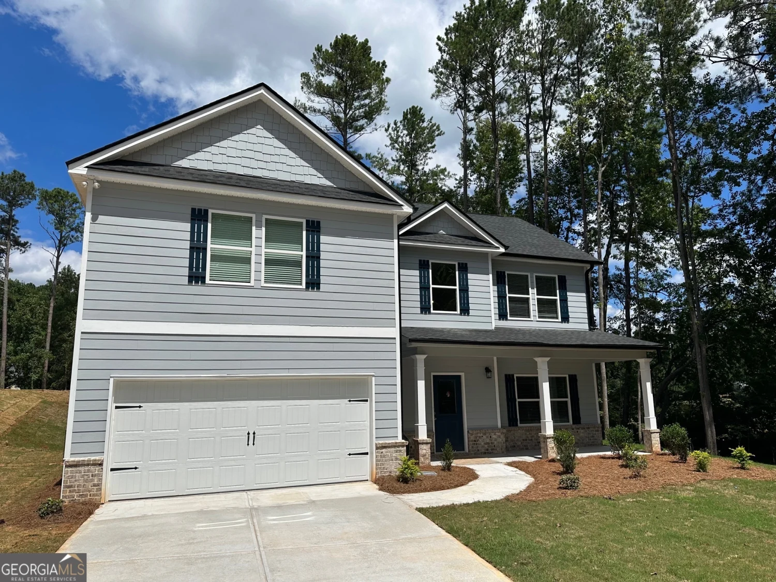1975 william glen streetDacula, GA 30019
1975 william glen streetDacula, GA 30019
Description
Discover The Enclave at Mill Creek, a beautiful new community in the city of Mulberry, formerly Dacula, built by Cowart Residential and located in the top-rated Mill Creek School District. The Emerson Plan is a thoughtfully designed new construction home that seamlessly blends comfort and style, featuring three bedrooms, 2.5 baths, and a stunning sunroom the perfect spot to unwind while enjoying abundant natural light. The main level boasts an open-concept layout with a spacious family room featuring an electric fireplace, a modern kitchen equipped with state-of-the-art appliances, and a dining area ideal for hosting family and friends. Upstairs, the owner's suite offers a private retreat with a walk-in closet and luxurious en-suite bath, complemented by two additional bedrooms, a full bathroom, and a versatile loft space. Additional conveniences include a two-car garage and HOA-managed yard work, ensuring a beautifully maintained exterior with no effort on your part. This home is the perfect blend of elegance and practicality, set in a community designed for effortless living.
Property Details for 1975 William Glen Street
- Subdivision ComplexThe Enclave At Mill Creek
- Architectural StyleCluster
- Parking FeaturesGarage
- Property AttachedYes
LISTING UPDATED:
- StatusClosed
- MLS #10457694
- Days on Site77
- HOA Fees$186 / month
- MLS TypeResidential
- Year Built2025
- CountryGwinnett
LISTING UPDATED:
- StatusClosed
- MLS #10457694
- Days on Site77
- HOA Fees$186 / month
- MLS TypeResidential
- Year Built2025
- CountryGwinnett
Building Information for 1975 William Glen Street
- StoriesTwo
- Year Built2025
- Lot Size0.0000 Acres
Payment Calculator
Term
Interest
Home Price
Down Payment
The Payment Calculator is for illustrative purposes only. Read More
Property Information for 1975 William Glen Street
Summary
Location and General Information
- Community Features: Sidewalks, Street Lights, Walk To Schools, Near Shopping
- Directions: Take 85 North to Gravel Springs Rd exit, take a left and follow for 5 mile. You will tun left on Hog Mountain Rd (Veer to the Right to stay on Hog Mountain) and community will be up on your right.
- Coordinates: 33.9787,-83.883184
School Information
- Elementary School: Fort Daniel
- Middle School: Frank N Osborne
- High School: Mill Creek
Taxes and HOA Information
- Parcel Number: R3001A563
- Tax Year: 2025
- Association Fee Includes: Maintenance Grounds, Management Fee
- Tax Lot: 16
Virtual Tour
Parking
- Open Parking: No
Interior and Exterior Features
Interior Features
- Cooling: Ceiling Fan(s), Central Air, Zoned
- Heating: Electric, Zoned
- Appliances: Dishwasher, Disposal, Electric Water Heater, Microwave
- Basement: None
- Fireplace Features: Family Room
- Flooring: Carpet
- Interior Features: Tray Ceiling(s)
- Levels/Stories: Two
- Window Features: Double Pane Windows
- Kitchen Features: Breakfast Bar, Kitchen Island, Solid Surface Counters, Walk-in Pantry
- Foundation: Slab
- Total Half Baths: 1
- Bathrooms Total Integer: 3
- Bathrooms Total Decimal: 2
Exterior Features
- Construction Materials: Brick
- Patio And Porch Features: Patio
- Roof Type: Composition
- Security Features: Carbon Monoxide Detector(s)
- Laundry Features: Upper Level
- Pool Private: No
Property
Utilities
- Sewer: Public Sewer
- Utilities: Cable Available, Electricity Available, Sewer Available, Underground Utilities, Water Available
- Water Source: Public
Property and Assessments
- Home Warranty: Yes
- Property Condition: New Construction
Green Features
- Green Energy Efficient: Insulation
Lot Information
- Above Grade Finished Area: 1883
- Common Walls: No Common Walls
- Lot Features: Level
Multi Family
- Number of Units To Be Built: Square Feet
Rental
Rent Information
- Land Lease: Yes
Public Records for 1975 William Glen Street
Tax Record
- 2025$0.00 ($0.00 / month)
Home Facts
- Beds3
- Baths2
- Total Finished SqFt1,883 SqFt
- Above Grade Finished1,883 SqFt
- StoriesTwo
- Lot Size0.0000 Acres
- StyleSingle Family Residence
- Year Built2025
- APNR3001A563
- CountyGwinnett


