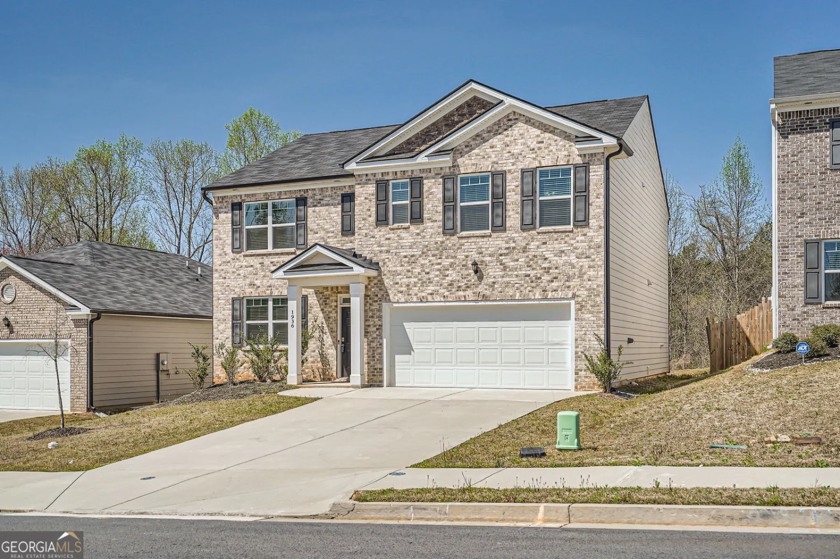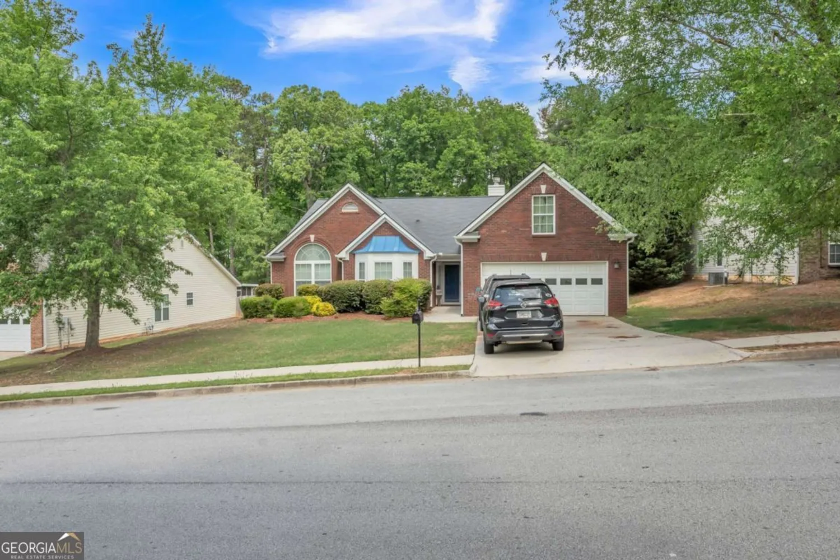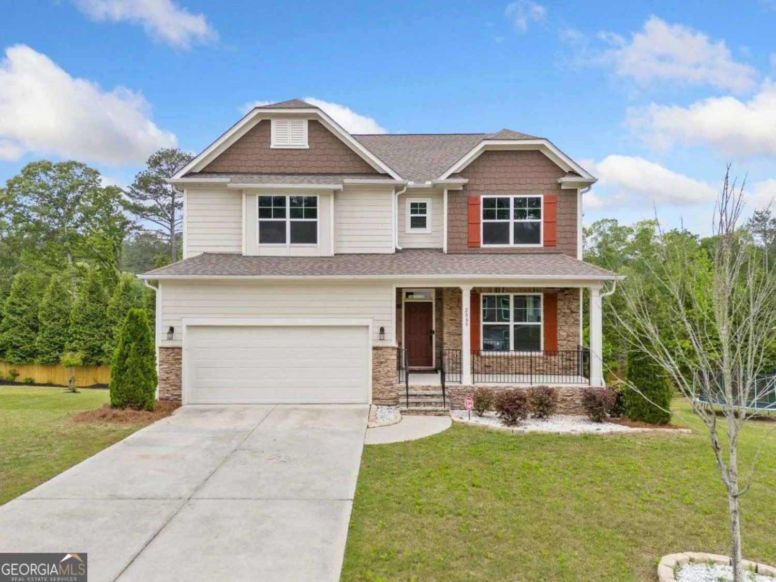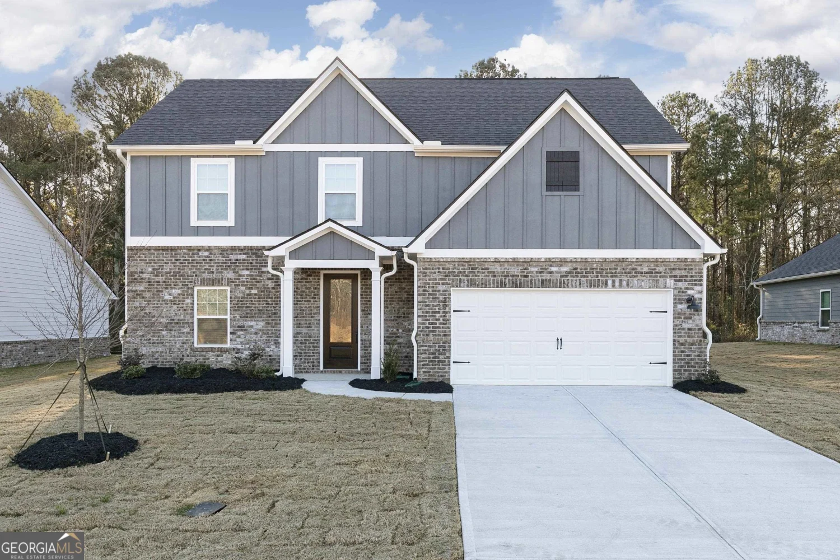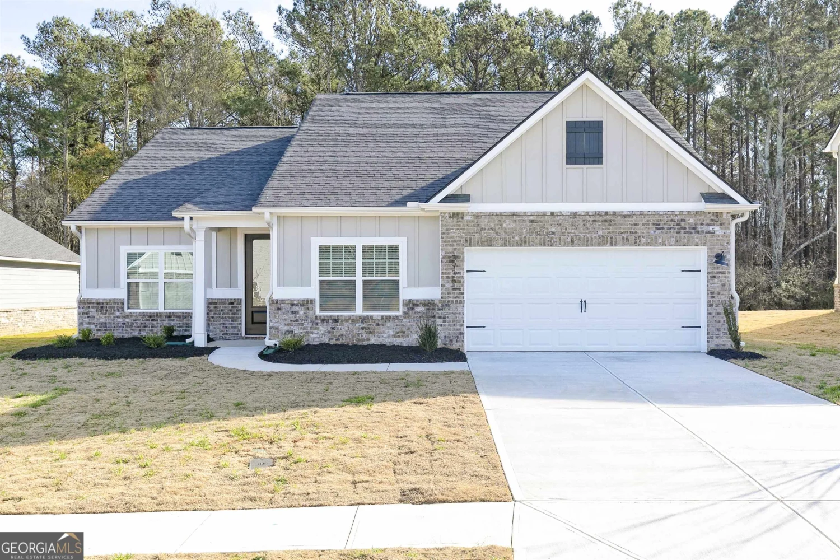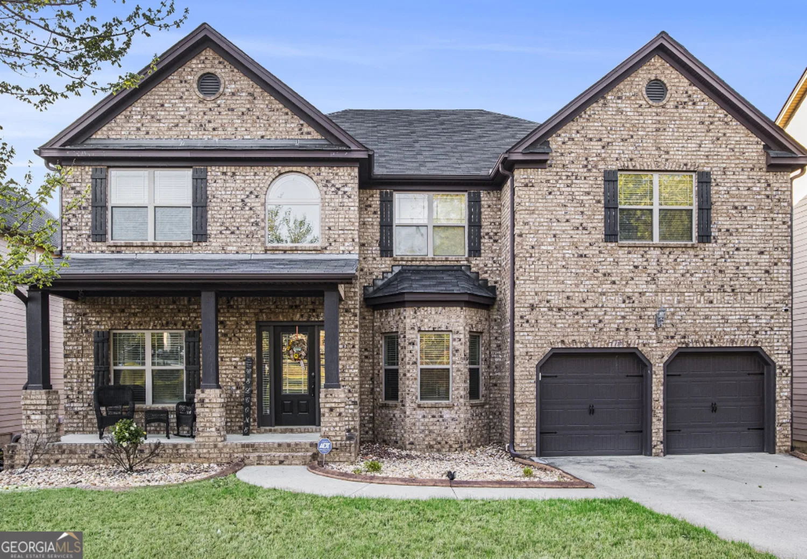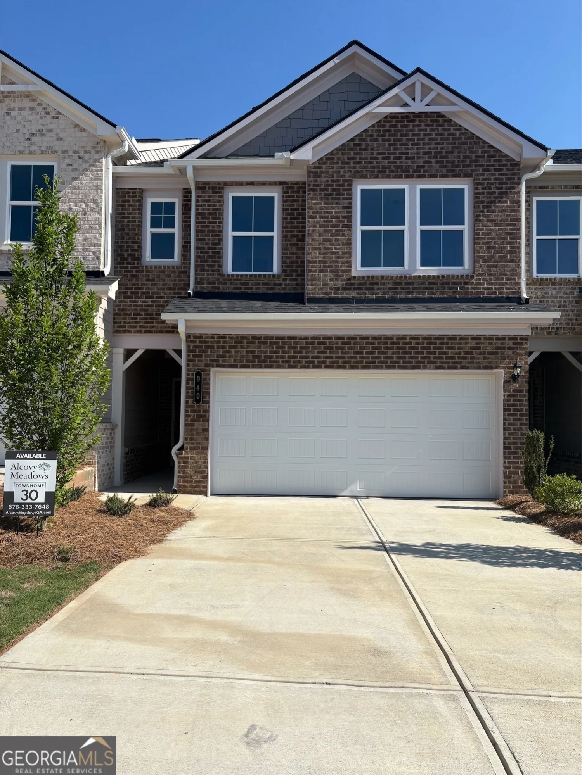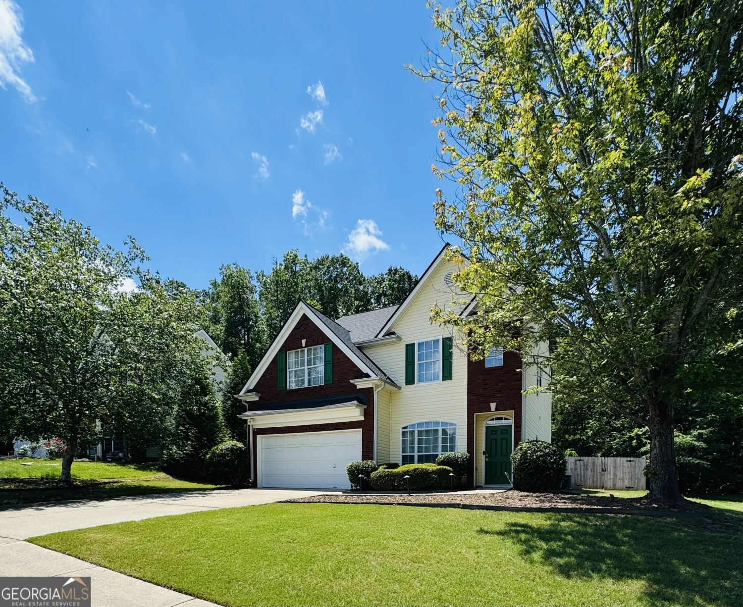675 timber ives driveDacula, GA 30019
675 timber ives driveDacula, GA 30019
Description
Welcome to this spacious 5-bedroom, 3.5-bathroom home located in the desirable Terraces at Apalachee Farms subdivision. All five bedrooms are conveniently located upstairs, which provides a wonderful layout for both relaxing and entertaining. The well-appointed kitchen features a prep island, granite countertops, stainless-steel appliances, LVP tile flooring and opens to the living room which includes a fireplace, complemented by multiple windows bringing in natural light, offering an inviting environment for those cozy days and chilly evenings. Enjoy the added flexibility of a versatile den with elegant French doors, ideal for a home office or quiet retreat. Updates include new windows within the last 2 years, LVP flooring upstairs, and furnaces replaced a year ago. Outside, this Apalachee Farms subdivision is brimming with amenities, including multiple pools, tennis courts, playground, gym, clubhouse and more. Additionally, The Trophy Club of Apalachee Golf Course is located just a short drive away. Schedule your tour today and make this beautiful home yours!
Property Details for 675 Timber Ives Drive
- Subdivision ComplexTerraces At Appalachee Farms
- Architectural StyleBrick Front, Traditional
- Parking FeaturesGarage, Garage Door Opener, Kitchen Level
- Property AttachedYes
LISTING UPDATED:
- StatusActive
- MLS #10481618
- Days on Site73
- Taxes$5,757 / year
- HOA Fees$800 / month
- MLS TypeResidential
- Year Built1999
- Lot Size0.28 Acres
- CountryGwinnett
LISTING UPDATED:
- StatusActive
- MLS #10481618
- Days on Site73
- Taxes$5,757 / year
- HOA Fees$800 / month
- MLS TypeResidential
- Year Built1999
- Lot Size0.28 Acres
- CountryGwinnett
Building Information for 675 Timber Ives Drive
- StoriesTwo
- Year Built1999
- Lot Size0.2800 Acres
Payment Calculator
Term
Interest
Home Price
Down Payment
The Payment Calculator is for illustrative purposes only. Read More
Property Information for 675 Timber Ives Drive
Summary
Location and General Information
- Community Features: Clubhouse, Fitness Center, Playground, Pool, Tennis Court(s)
- Directions: Use GPS
- Coordinates: 34.023088,-83.910077
School Information
- Elementary School: Dacula
- Middle School: Dacula
- High School: Dacula
Taxes and HOA Information
- Parcel Number: R2001E526
- Tax Year: 2024
- Association Fee Includes: Maintenance Grounds, Swimming, Tennis
- Tax Lot: 13
Virtual Tour
Parking
- Open Parking: No
Interior and Exterior Features
Interior Features
- Cooling: Ceiling Fan(s), Central Air, Zoned
- Heating: Forced Air, Zoned
- Appliances: Dishwasher, Disposal, Oven/Range (Combo), Refrigerator, Stainless Steel Appliance(s)
- Basement: None
- Fireplace Features: Family Room, Gas Starter
- Flooring: Laminate, Vinyl
- Interior Features: High Ceilings, Separate Shower, Tile Bath, Vaulted Ceiling(s)
- Levels/Stories: Two
- Window Features: Window Treatments
- Kitchen Features: Breakfast Area, Kitchen Island, Pantry, Solid Surface Counters
- Foundation: Slab
- Total Half Baths: 1
- Bathrooms Total Integer: 4
- Bathrooms Total Decimal: 3
Exterior Features
- Construction Materials: Brick, Wood Siding
- Fencing: Other
- Roof Type: Composition
- Security Features: Smoke Detector(s)
- Spa Features: Bath
- Laundry Features: Common Area
- Pool Private: No
Property
Utilities
- Sewer: Public Sewer
- Utilities: High Speed Internet, Underground Utilities
- Water Source: Public
Property and Assessments
- Home Warranty: Yes
- Property Condition: Resale
Green Features
Lot Information
- Above Grade Finished Area: 3408
- Common Walls: No Common Walls
- Lot Features: Level
Multi Family
- Number of Units To Be Built: Square Feet
Rental
Rent Information
- Land Lease: Yes
- Occupant Types: Vacant
Public Records for 675 Timber Ives Drive
Tax Record
- 2024$5,757.00 ($479.75 / month)
Home Facts
- Beds5
- Baths3
- Total Finished SqFt3,408 SqFt
- Above Grade Finished3,408 SqFt
- StoriesTwo
- Lot Size0.2800 Acres
- StyleSingle Family Residence
- Year Built1999
- APNR2001E526
- CountyGwinnett
- Fireplaces1


