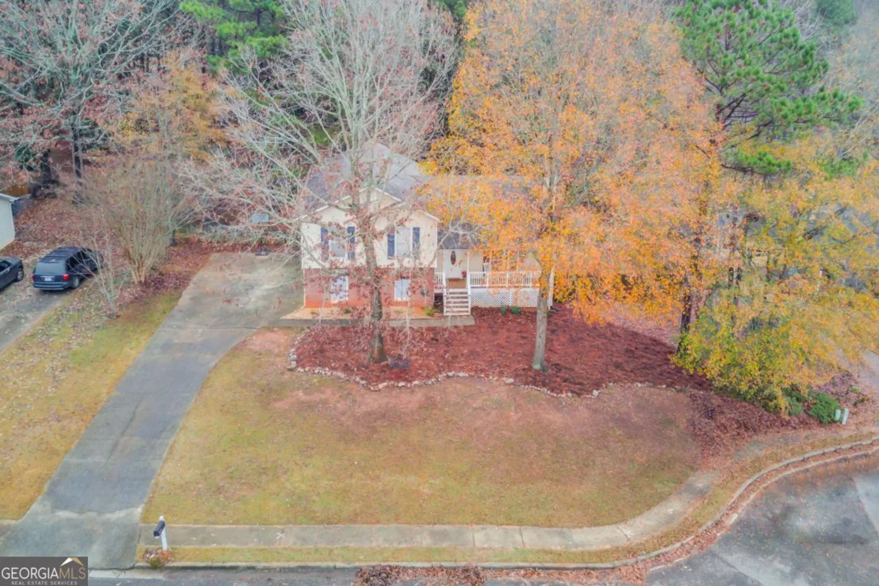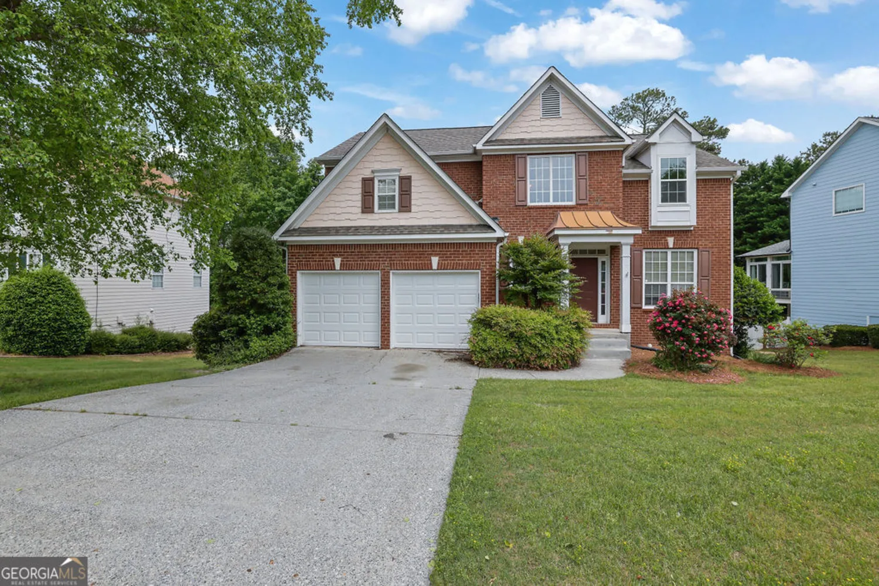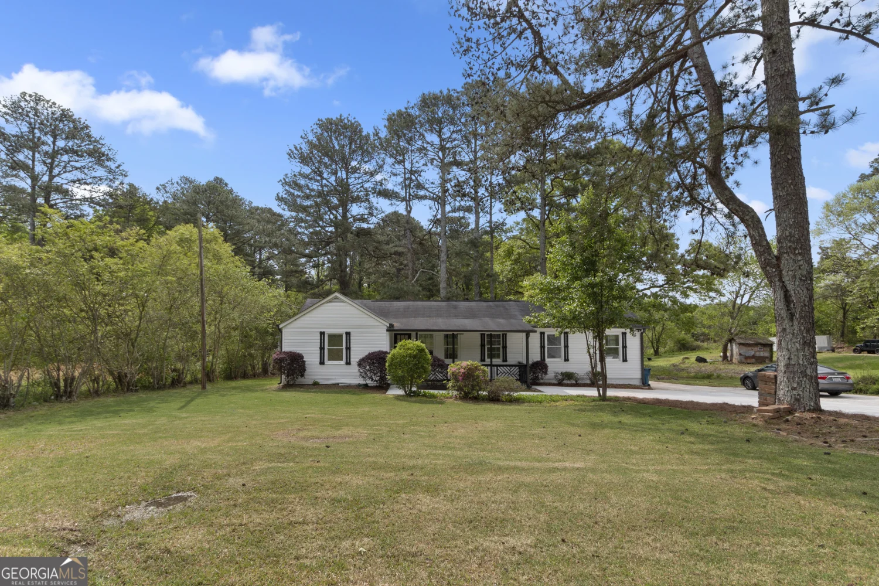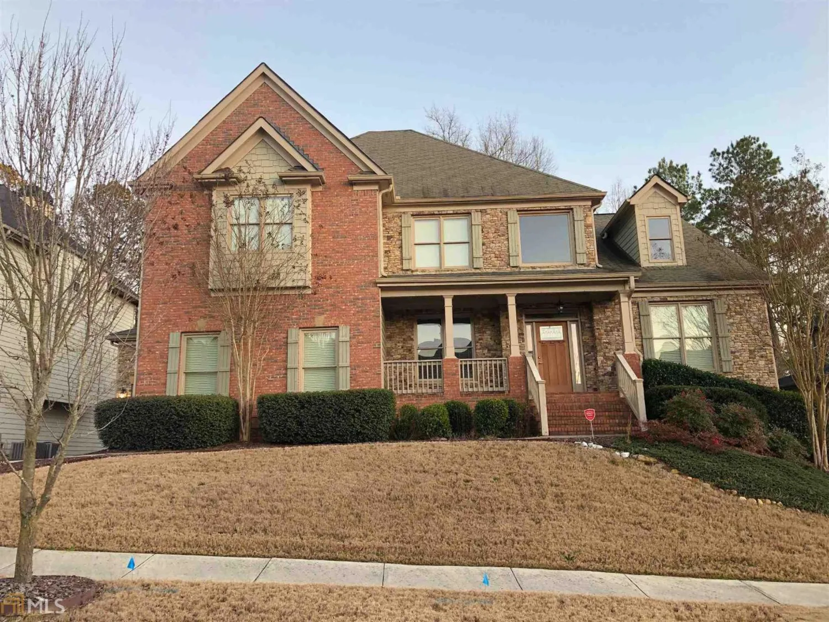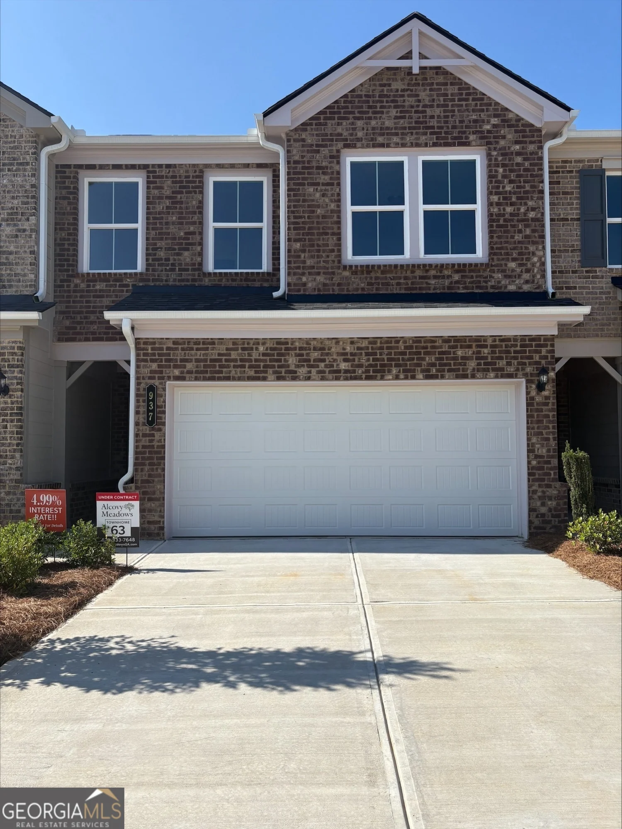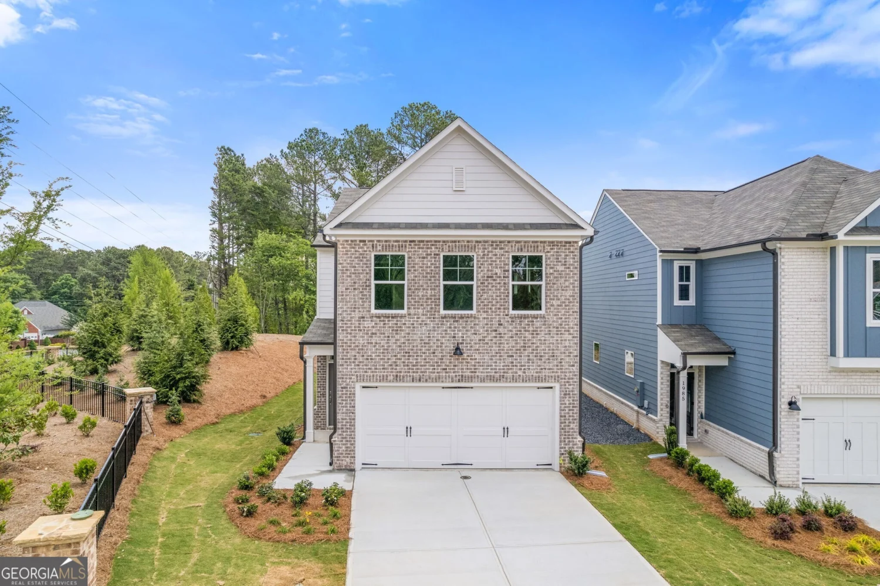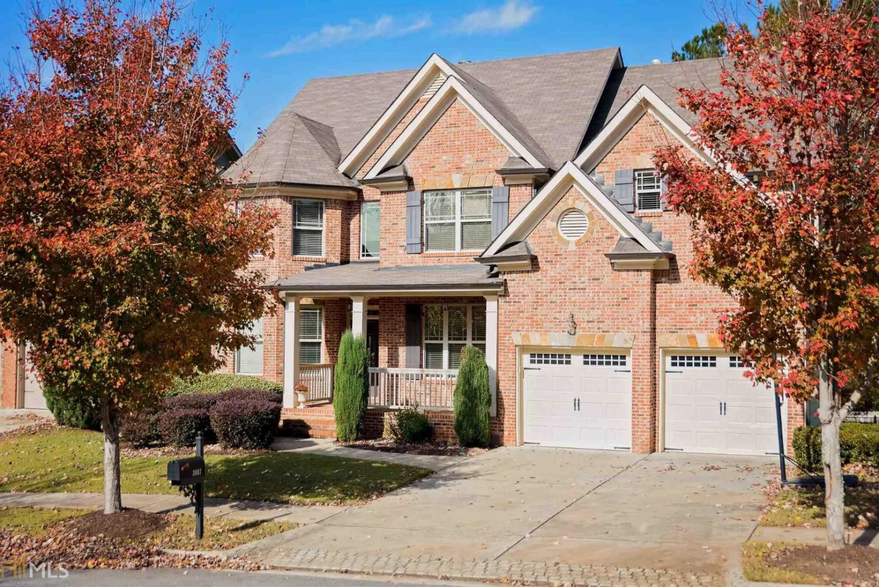940 elwood streetDacula, GA 30019
940 elwood streetDacula, GA 30019
Description
Lot 30 - Danielson Middle Unit- Ready Now. Welcome home to the Danielson plan, a charming 2-story, 4 bedroom townhome nestled in the sought-after community of Alcovy Meadows in Dacula, GA. From the covered porch at the front entry - perfect for those online shipments - to the covered patio with a ceiling fan out back, every detail of this home is designed with convenience and comfort in mind. Step inside to discover an open-concept layout that seamlessly connects the kitchen and family room, creating the perfect space for entertaining or simply relaxing with loved ones. The kitchen boasts a popular corner pantry, offering ample storage space for all your culinary needs. Tucked away on the lower level is a convenient powder room, providing added privacy and functionality. Upstairs, you'll find four spacious bedrooms, including a luxurious primary suite with a full bath and walk-in closet. Plus, with an additional full bath and a laundry room on the upper floor, chores become a breeze. Outside, the covered patio beckons you to unwind and enjoy the serene surroundings, while the attached 2-car garage with automatic Smart Home opener included and driveway provides ample parking and storage space. Don't miss out on the opportunity to make this stunning Danielson plan townhome your own. Schedule a showing today and experience the perfect blend of style, comfort, and convenience! Generous builder incentives available when using the preferred lender, see onsite agent for more details.
Property Details for 940 Elwood Street
- Subdivision ComplexAlcovy Meadows
- Architectural StyleBrick Front, Traditional
- Parking FeaturesGarage, Garage Door Opener, Kitchen Level
- Property AttachedYes
LISTING UPDATED:
- StatusActive
- MLS #10525281
- Days on Site4
- HOA Fees$1,500 / month
- MLS TypeResidential
- Year Built2024
- CountryGwinnett
LISTING UPDATED:
- StatusActive
- MLS #10525281
- Days on Site4
- HOA Fees$1,500 / month
- MLS TypeResidential
- Year Built2024
- CountryGwinnett
Building Information for 940 Elwood Street
- StoriesTwo
- Year Built2024
- Lot Size0.0000 Acres
Payment Calculator
Term
Interest
Home Price
Down Payment
The Payment Calculator is for illustrative purposes only. Read More
Property Information for 940 Elwood Street
Summary
Location and General Information
- Community Features: Pool, Sidewalks, Street Lights, Walk To Schools, Near Shopping
- Directions: For GPS use 2213 Alcovy Rd SE, Dacula, GA 30019. Or take Hwy 316/ 29 to Harbins Road and go South to first right on Alcovy Rd SE to community on Right. We are located across the street from CubeSmart Storage. Google based GPS works better than Apple.
- Coordinates: 33.972701,-83.897888
School Information
- Elementary School: Alcova
- Middle School: Dacula
- High School: Dacula
Taxes and HOA Information
- Parcel Number: 0.0
- Tax Year: 2024
- Association Fee Includes: Maintenance Grounds, Swimming
- Tax Lot: 30
Virtual Tour
Parking
- Open Parking: No
Interior and Exterior Features
Interior Features
- Cooling: Attic Fan, Central Air, Dual
- Heating: Central, Electric
- Appliances: Dishwasher, Disposal, Electric Water Heater, Microwave
- Basement: None
- Flooring: Other
- Levels/Stories: Two
- Window Features: Double Pane Windows
- Kitchen Features: Breakfast Area, Breakfast Bar, Kitchen Island, Pantry
- Foundation: Slab
- Total Half Baths: 1
- Bathrooms Total Integer: 3
- Bathrooms Total Decimal: 2
Exterior Features
- Construction Materials: Other
- Roof Type: Composition
- Security Features: Carbon Monoxide Detector(s)
- Laundry Features: In Hall, Upper Level
- Pool Private: No
Property
Utilities
- Sewer: Public Sewer
- Utilities: Electricity Available, Phone Available, Underground Utilities
- Water Source: Public
Property and Assessments
- Home Warranty: Yes
- Property Condition: Under Construction
Green Features
- Green Energy Efficient: Appliances
Lot Information
- Above Grade Finished Area: 1854
- Common Walls: 2+ Common Walls
- Lot Features: Level
Multi Family
- Number of Units To Be Built: Square Feet
Rental
Rent Information
- Land Lease: Yes
Public Records for 940 Elwood Street
Tax Record
- 2024$0.00 ($0.00 / month)
Home Facts
- Beds4
- Baths2
- Total Finished SqFt1,854 SqFt
- Above Grade Finished1,854 SqFt
- StoriesTwo
- Lot Size0.0000 Acres
- StyleTownhouse
- Year Built2024
- APN0.0
- CountyGwinnett


