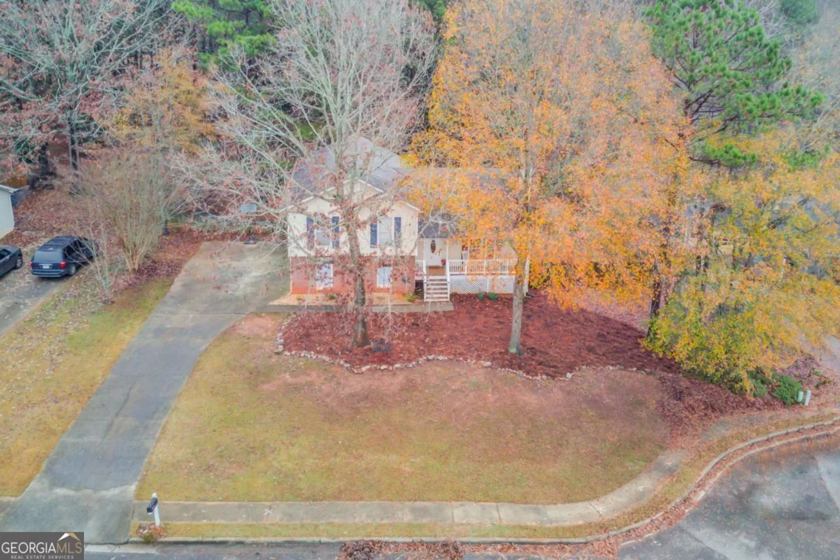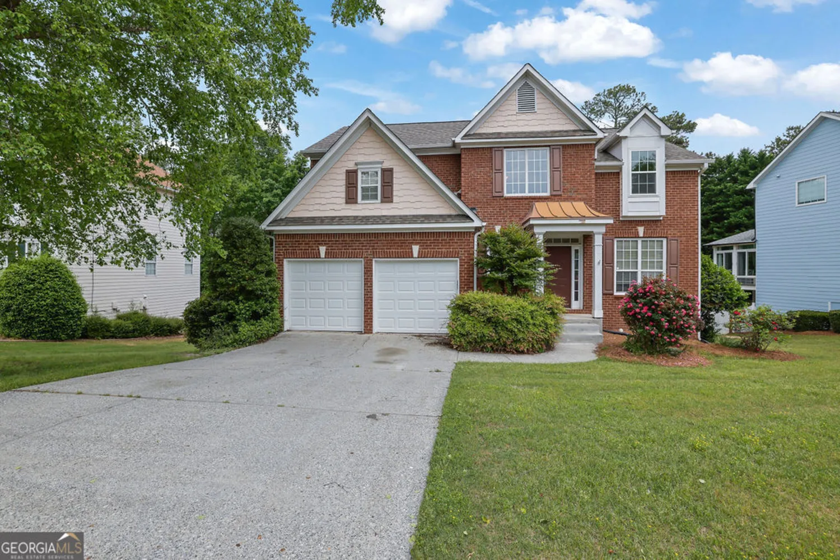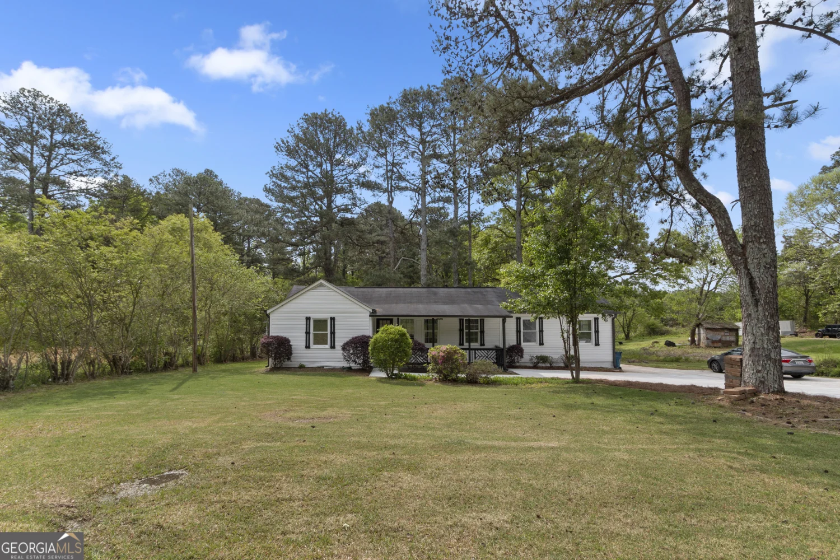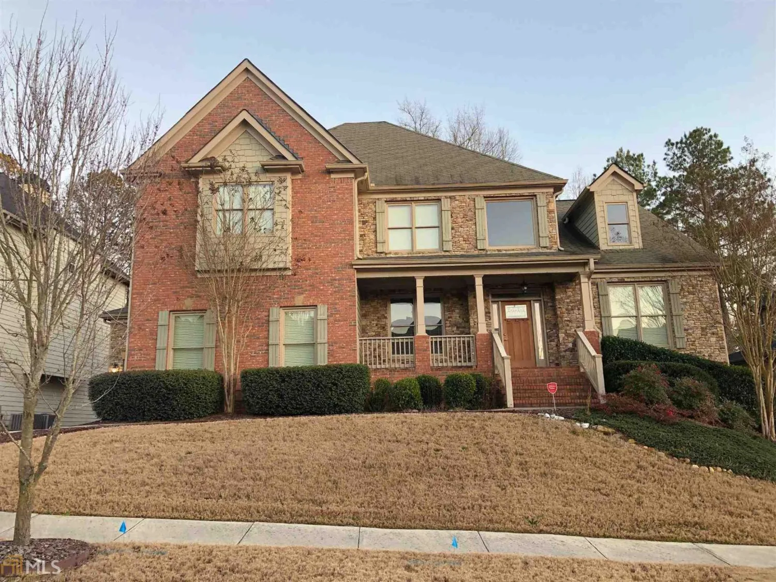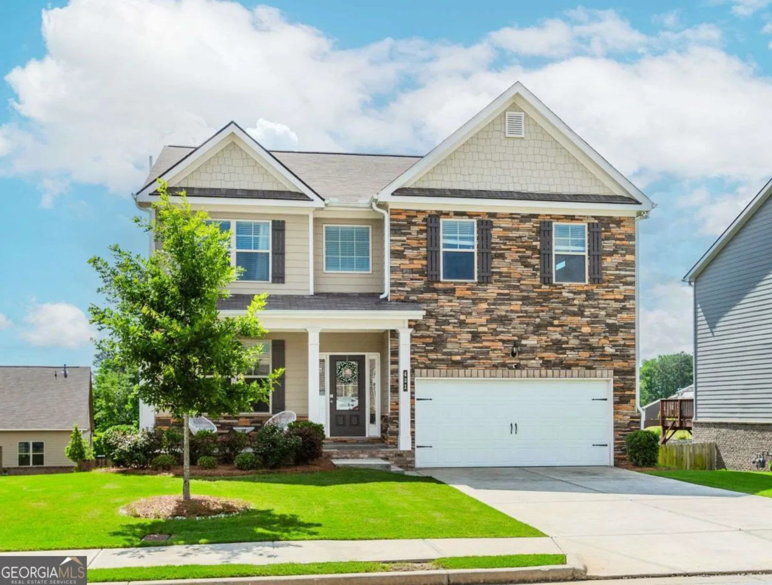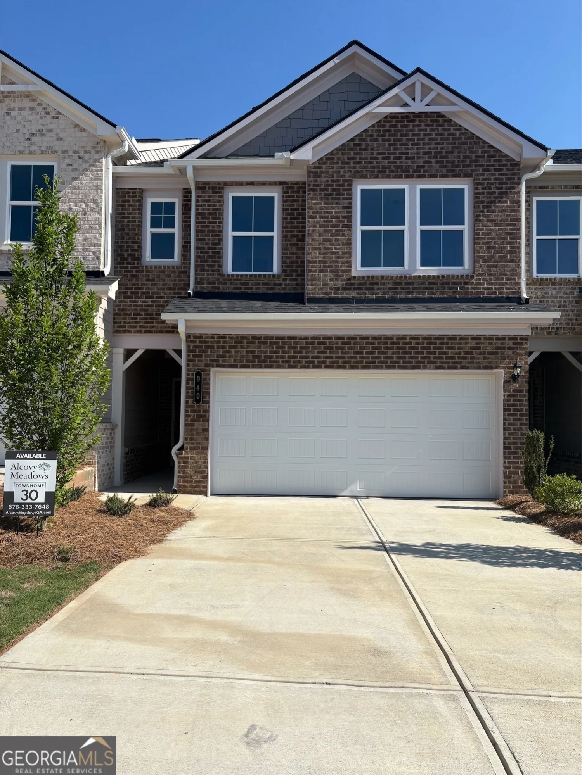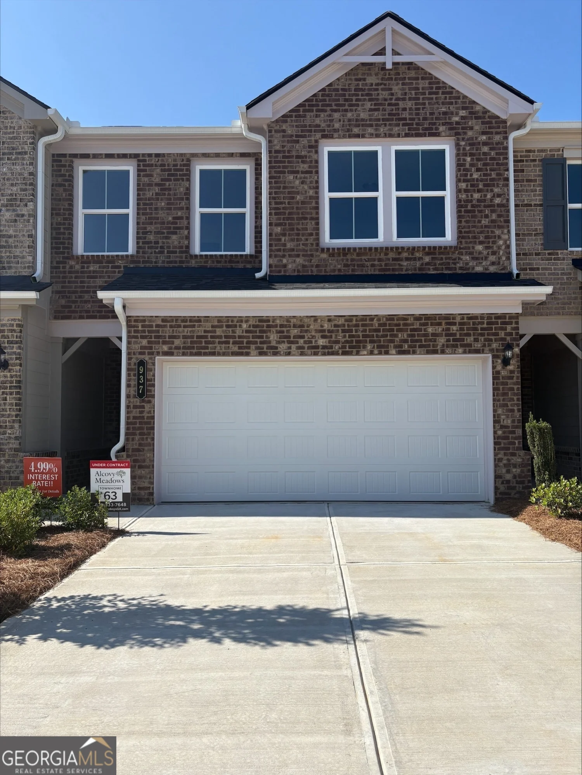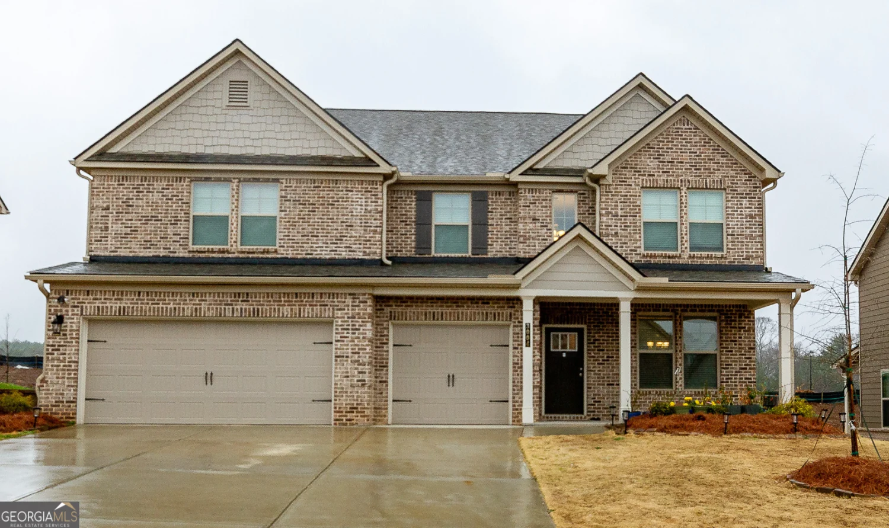1954 william glen streetDacula, GA 30019
1954 william glen streetDacula, GA 30019
Description
Introducing the Carrington plan, an exceptional new offering at The Enclave at Mill Creek by Cowart Residential, located in the serene and desirable surroundings of Mulberry, GA formerly Dacula. This 3-bedroom, 2.5-bath home offers a modern living lifestyle with an open concept design on the main level, ensuring a seamless flow throughout the kitchen, dining, and family area. The home is expertly crafted with generous room sizes that promise comfort and versatility, catering to both lively gatherings and peaceful moments alike. A standout feature is the sunroom an optional addition for select lots that extends the living space and enhances the home's connection to its natural setting. The upper level is just as impressive, featuring a luxurious owner's suite with a private bath, alongside two additional bedrooms, a full bath, and a practical laundry room positioned for ease of use. A cozy loft area completes this layout, offering a flexible space that would be perfect for a desk or a homework area. Situated within the prestigious Mill Creek High School District, The Enclave at Mill Creek not only offers a wonderful place to call home but also brings the advantage of a top-tier educational environment. This development is ideal for those seeking a balance of tranquility and convenience, with easy access to local amenities and community spaces.
Property Details for 1954 William Glen Street
- Subdivision ComplexThe Enclave At Mill Creek
- Architectural StyleCluster
- Parking FeaturesGarage
- Property AttachedYes
LISTING UPDATED:
- StatusActive
- MLS #10519922
- Days on Site12
- HOA Fees$186 / month
- MLS TypeResidential
- Year Built2025
- CountryGwinnett
LISTING UPDATED:
- StatusActive
- MLS #10519922
- Days on Site12
- HOA Fees$186 / month
- MLS TypeResidential
- Year Built2025
- CountryGwinnett
Building Information for 1954 William Glen Street
- StoriesTwo
- Year Built2025
- Lot Size0.0000 Acres
Payment Calculator
Term
Interest
Home Price
Down Payment
The Payment Calculator is for illustrative purposes only. Read More
Property Information for 1954 William Glen Street
Summary
Location and General Information
- Community Features: Sidewalks, Street Lights, Walk To Schools, Near Shopping
- Directions: Take 85 North to Gravel Springs Rd exit, take a left and follow for 5 mile. You will tun left on Hog Mountain Rd (Veer to the Right to stay on Hog Mountain) and community will be up on your right. Please use 2942 Hog Mountain Rd, Dacula for navigation,. This is the home right next to the community.
- Coordinates: 33.9787,-83.883184
School Information
- Elementary School: Fort Daniel
- Middle School: Frank N Osborne
- High School: Mill Creek
Taxes and HOA Information
- Parcel Number: R3001A567
- Tax Year: 2025
- Association Fee Includes: Maintenance Grounds, Management Fee
- Tax Lot: 20
Virtual Tour
Parking
- Open Parking: No
Interior and Exterior Features
Interior Features
- Cooling: Ceiling Fan(s), Central Air, Zoned
- Heating: Electric, Zoned
- Appliances: Dishwasher, Disposal, Electric Water Heater, Microwave
- Basement: None
- Fireplace Features: Family Room
- Flooring: Carpet
- Interior Features: Tray Ceiling(s)
- Levels/Stories: Two
- Window Features: Double Pane Windows
- Kitchen Features: Breakfast Bar, Kitchen Island, Solid Surface Counters, Walk-in Pantry
- Foundation: Slab
- Total Half Baths: 1
- Bathrooms Total Integer: 3
- Bathrooms Total Decimal: 2
Exterior Features
- Construction Materials: Brick
- Patio And Porch Features: Patio
- Roof Type: Composition
- Security Features: Carbon Monoxide Detector(s)
- Laundry Features: Upper Level
- Pool Private: No
Property
Utilities
- Sewer: Public Sewer
- Utilities: Cable Available, Electricity Available, Sewer Available, Underground Utilities, Water Available
- Water Source: Public
Property and Assessments
- Home Warranty: Yes
- Property Condition: New Construction
Green Features
- Green Energy Efficient: Insulation
Lot Information
- Above Grade Finished Area: 1815
- Common Walls: No Common Walls
- Lot Features: Level
Multi Family
- Number of Units To Be Built: Square Feet
Rental
Rent Information
- Land Lease: Yes
Public Records for 1954 William Glen Street
Tax Record
- 2025$0.00 ($0.00 / month)
Home Facts
- Beds3
- Baths2
- Total Finished SqFt1,815 SqFt
- Above Grade Finished1,815 SqFt
- StoriesTwo
- Lot Size0.0000 Acres
- StyleSingle Family Residence
- Year Built2025
- APNR3001A567
- CountyGwinnett


