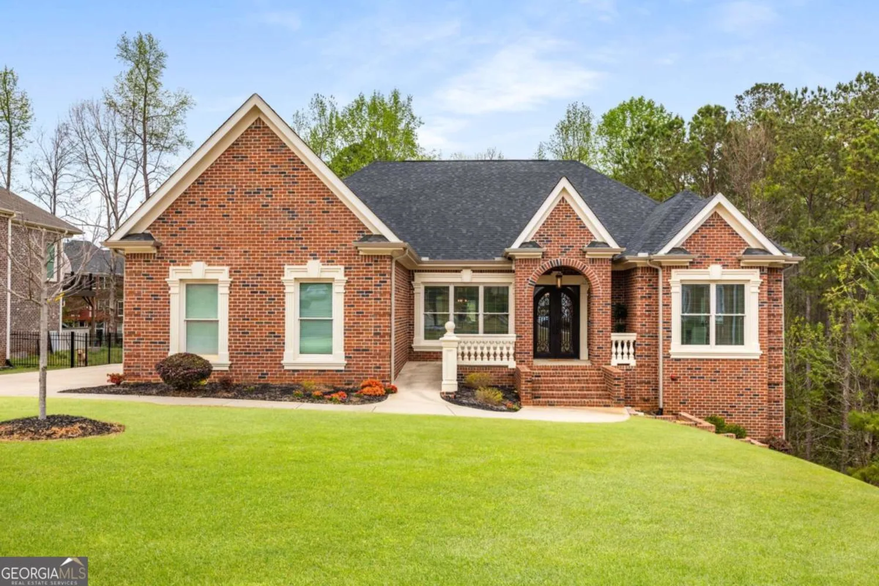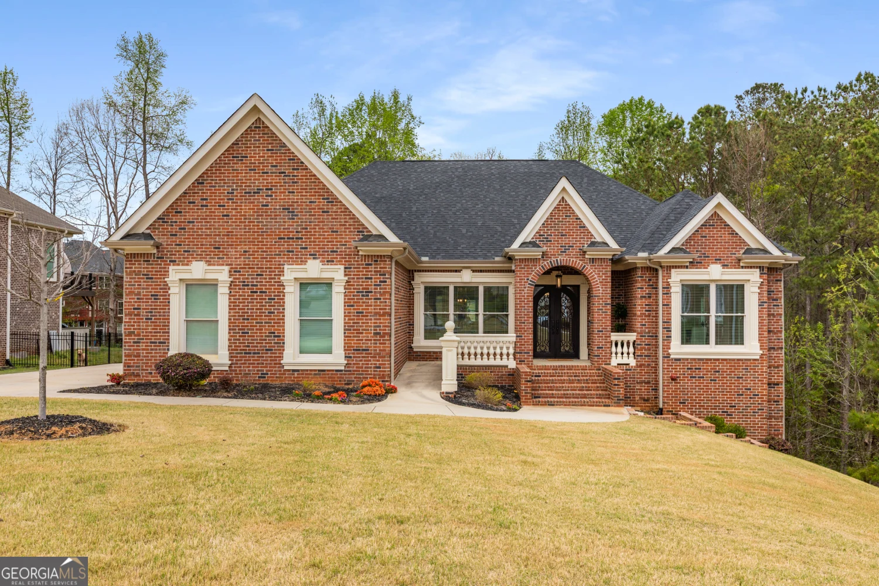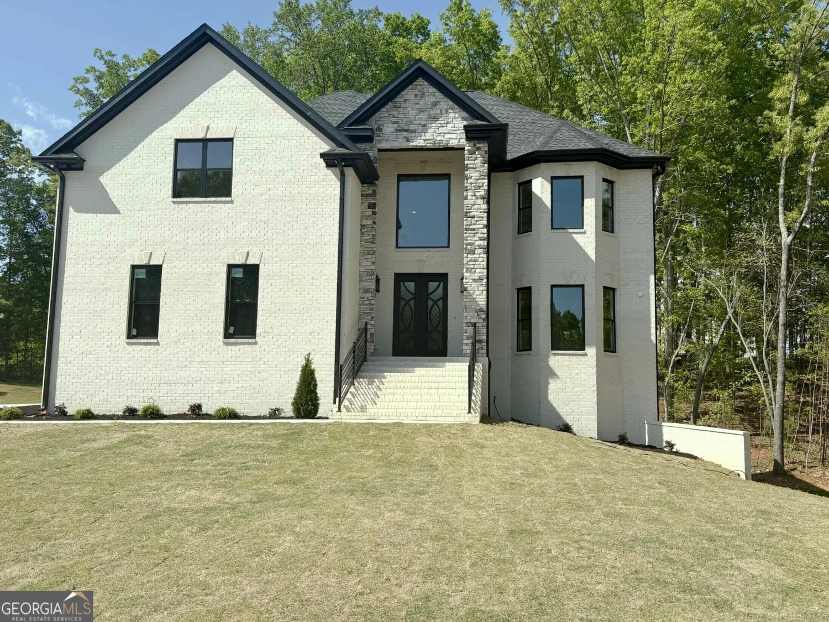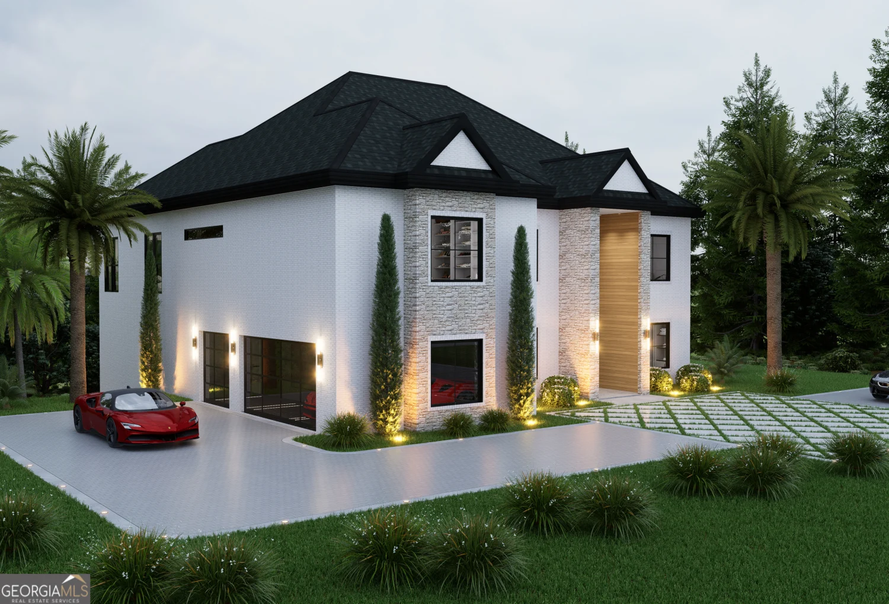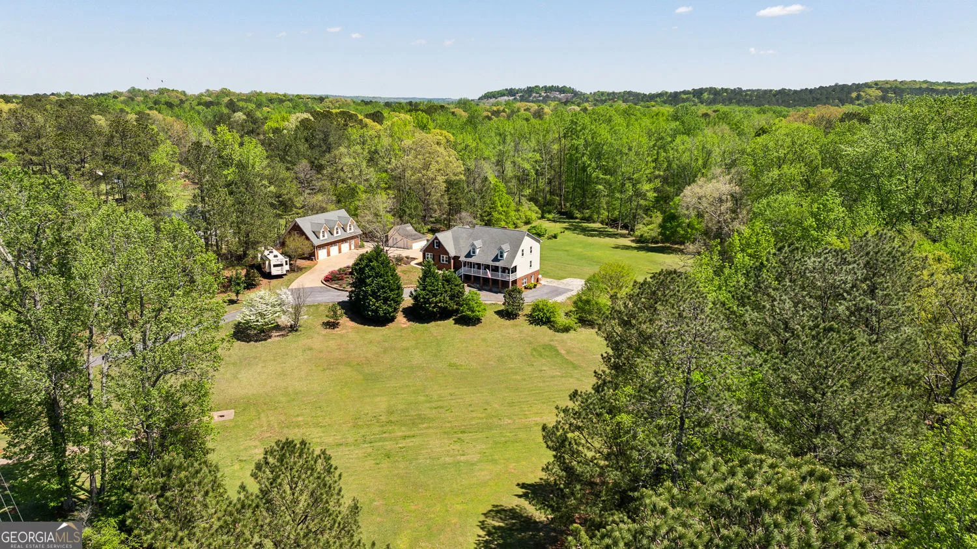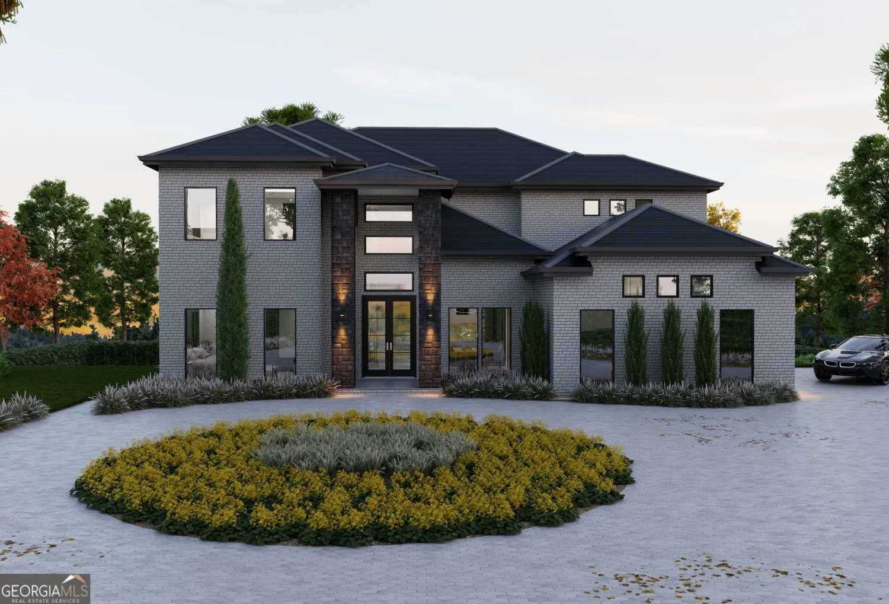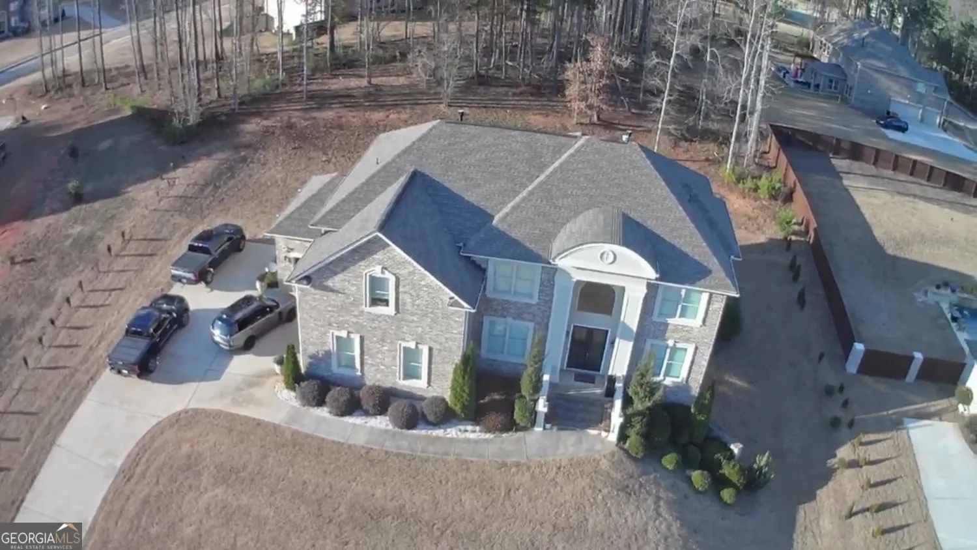589 cook driveEllenwood, GA 30294
589 cook driveEllenwood, GA 30294
Description
Your chance to own one of Ellenwood's Finest Homes in Ellenwood Village! This stunning, custom-built, three-level, four-sided brick estate sits on a spacious 1.042-acre corner lot with no HOA. With a NEW ROOF just installed, this home has been lovingly maintained by its original owner, and offers over 6,800 sq. ft. of luxury living, unique architectural features, high ceilings, and an elegant design. The main level boasts a massive owner's suite, a true retreat with two sitting areas, a spa-like ensuit bathroom with soaking tub, separate shower, dual vanities, and a massive walk-in closet originally designed as a bedroom. Also on this level are two additional bedrooms with private baths, a powder room, a gourmet kitchen with stainless steel appliances, formal living and dining areas, a laundry room, main-level 3-car garage entry, and a large, screened porch for relaxing outdoors. The third level features two additional bedrooms, one of which can serve as a bonus room, along with a full bath. The fully finished terrace-level basement is designed for entertainment and guest accommodations. It includes a built-in bar with stools, two separate entertainment areas, a spacious multi-use room for food service or other needs, and a walk-out patio that is perfect for outdoor entertaining. This level also has two private bedrooms, two bathrooms, a flex room/office, and two oversized storage rooms. This home features two driveways, hardwood floors throughout, and a charming outdoor screened gazebo. Whether you're hosting guests or seeking a luxurious private retreat, this estate offers endless possibilities. Furnishings are negotiable. This is an approved estate sale and ready for closing. Great schools, parks, performing arts center, senior and county recreation center nearby. Home is being sold as-is. Schedule your private tour today! Appointment only 24-hour notice required. Licensee is related to owner.
Property Details for 589 COOK Drive
- Subdivision ComplexNone
- Architectural StyleBrick 4 Side, European, Traditional
- Num Of Parking Spaces3
- Parking FeaturesAttached, Garage, Garage Door Opener, Kitchen Level, Side/Rear Entrance
- Property AttachedYes
LISTING UPDATED:
- StatusClosed
- MLS #10458419
- Days on Site29
- Taxes$3,306 / year
- MLS TypeResidential
- Year Built2003
- Lot Size1.04 Acres
- CountryHenry
LISTING UPDATED:
- StatusClosed
- MLS #10458419
- Days on Site29
- Taxes$3,306 / year
- MLS TypeResidential
- Year Built2003
- Lot Size1.04 Acres
- CountryHenry
Building Information for 589 COOK Drive
- StoriesMulti/Split
- Year Built2003
- Lot Size1.0420 Acres
Payment Calculator
Term
Interest
Home Price
Down Payment
The Payment Calculator is for illustrative purposes only. Read More
Property Information for 589 COOK Drive
Summary
Location and General Information
- Community Features: Park, Playground, Street Lights, Walk To Schools, Near Shopping
- Directions: GPS friendly! From I-20 exit Wesley Chapel RD. Continue approx. 7 miles (street name changes to Flakes Mill Rd) to Cook Dr. Home is located at intersection of Flakes mill and Cook Dr
- Coordinates: 33.629311,-84.238578
School Information
- Elementary School: Fairview
- Middle School: Austin Road
- High School: Stockbridge
Taxes and HOA Information
- Parcel Number: 02501002001
- Tax Year: 2024
- Association Fee Includes: None
Virtual Tour
Parking
- Open Parking: No
Interior and Exterior Features
Interior Features
- Cooling: Ceiling Fan(s), Central Air
- Heating: Baseboard, Central, Forced Air, Natural Gas
- Appliances: Dishwasher, Disposal, Electric Water Heater, Microwave, Refrigerator
- Basement: Bath Finished, Daylight, Exterior Entry, Finished, Interior Entry
- Fireplace Features: Basement, Factory Built, Family Room, Gas Log, Gas Starter, Master Bedroom
- Flooring: Carpet, Hardwood, Tile
- Interior Features: Bookcases, Double Vanity, In-Law Floorplan, Master On Main Level, Tray Ceiling(s), Walk-In Closet(s)
- Levels/Stories: Multi/Split
- Other Equipment: Intercom, Satellite Dish
- Window Features: Double Pane Windows
- Kitchen Features: Breakfast Bar, Breakfast Room, Pantry
- Foundation: Block
- Main Bedrooms: 3
- Total Half Baths: 1
- Bathrooms Total Integer: 7
- Main Full Baths: 3
- Bathrooms Total Decimal: 6
Exterior Features
- Construction Materials: Stucco
- Patio And Porch Features: Deck, Patio, Screened
- Roof Type: Composition
- Security Features: Smoke Detector(s)
- Laundry Features: Laundry Closet
- Pool Private: No
- Other Structures: Gazebo
Property
Utilities
- Sewer: Septic Tank
- Utilities: Cable Available, Electricity Available, High Speed Internet, Natural Gas Available, Phone Available, Underground Utilities, Water Available
- Water Source: Public
- Electric: 220 Volts
Property and Assessments
- Home Warranty: Yes
- Property Condition: Resale
Green Features
Lot Information
- Above Grade Finished Area: 3962
- Common Walls: No Common Walls
- Lot Features: Corner Lot, Level, Private
Multi Family
- Number of Units To Be Built: Square Feet
Rental
Rent Information
- Land Lease: Yes
Public Records for 589 COOK Drive
Tax Record
- 2024$3,306.00 ($275.50 / month)
Home Facts
- Beds7
- Baths6
- Total Finished SqFt6,820 SqFt
- Above Grade Finished3,962 SqFt
- Below Grade Finished2,858 SqFt
- StoriesMulti/Split
- Lot Size1.0420 Acres
- StyleSingle Family Residence
- Year Built2003
- APN02501002001
- CountyHenry
- Fireplaces3


